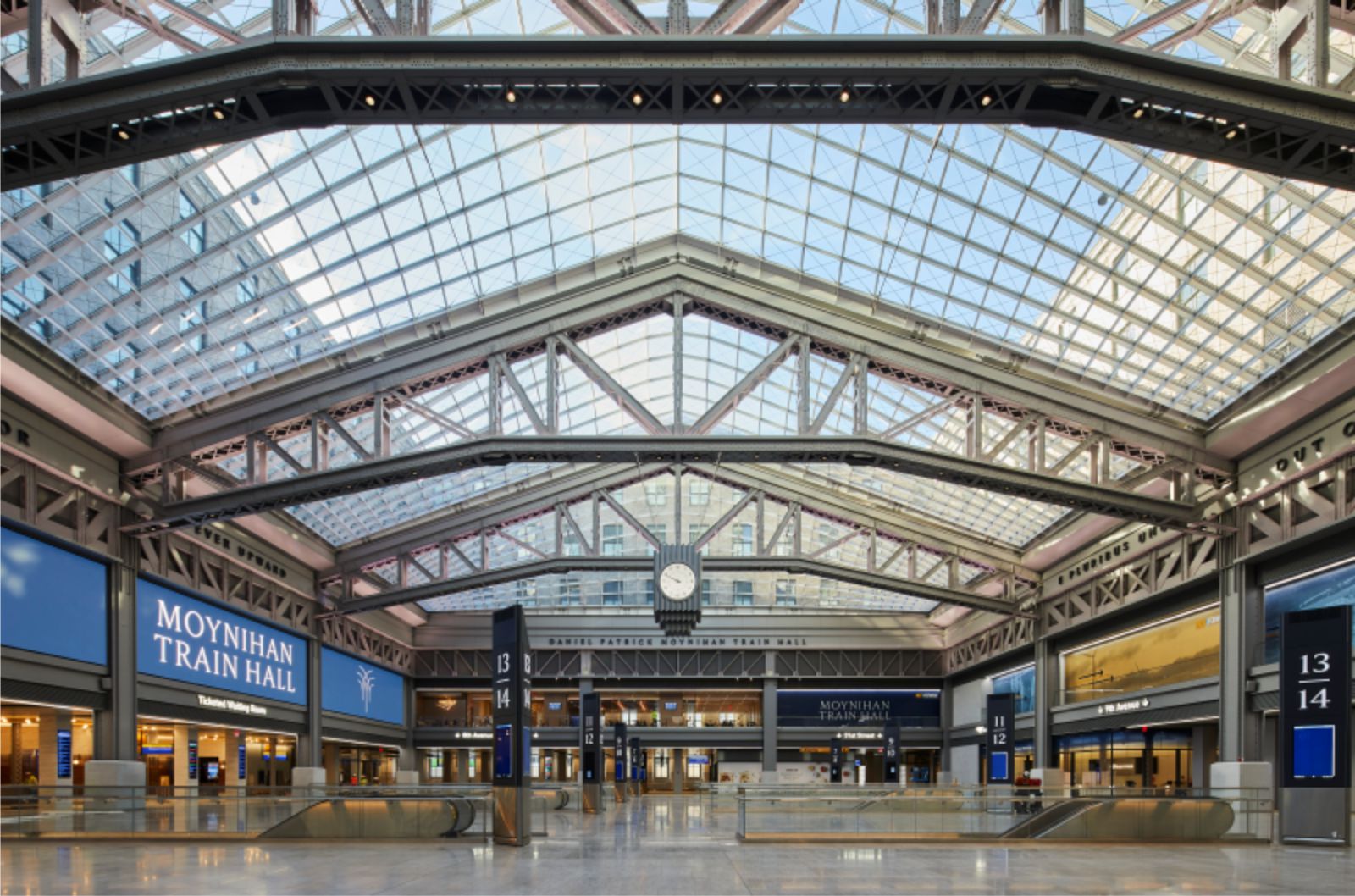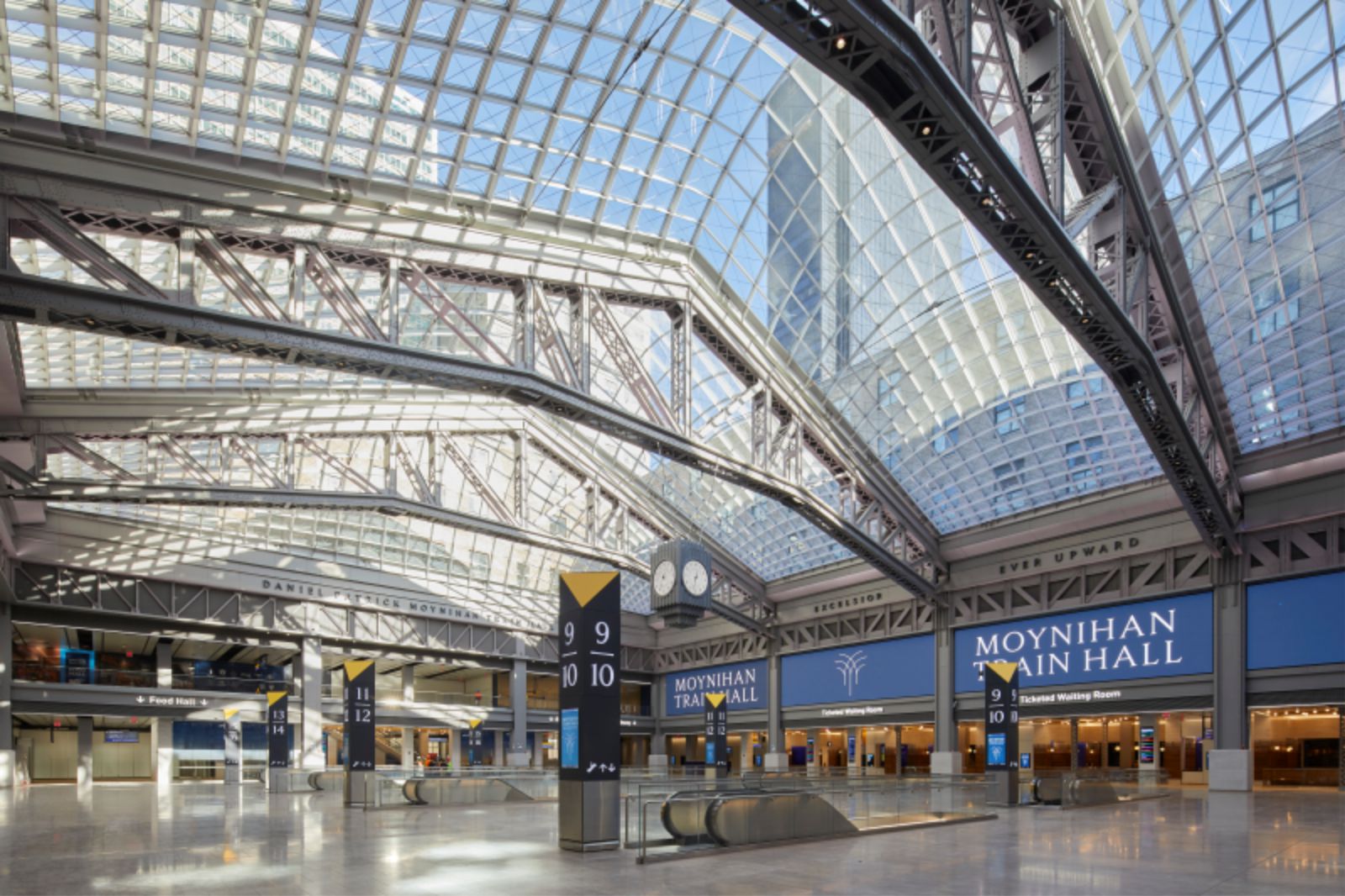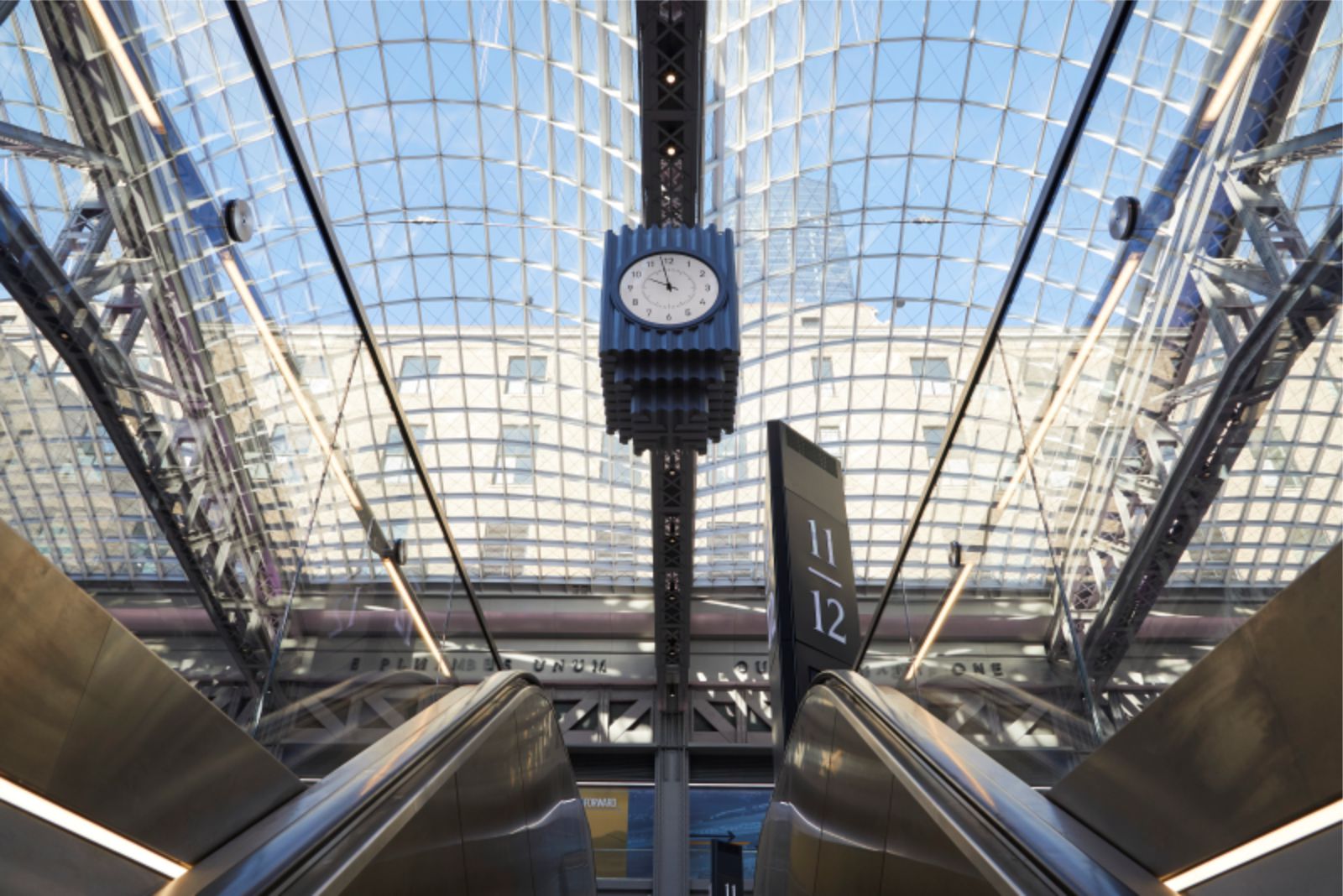Moynihan Train Hall is one of the most monumental civic projects undertaken in New York City in a generation. The rail hub transforms the way millions of people interact with one of the world’s largest cities.
It expands the Pennsylvania Station complex into the landmark James A. Farley Post Office Building across Eighth Avenue, and reverses the dark, overcrowded experience that so many commuters have endured for decades.
The design brings light to the concourses for the first time in more than 50 years, increases total concourse space by 50 percent, and restores the grandeur that was lost with the demolition of the original McKim, Mead & White-designed Penn Station half a century ago.
The new train hall, located in the 31,000-square-foot former mail sorting room of the Farley Building, is designed with a dramatic skylight that traverses the entire space – much like the original Penn Station did in 1910.
The skylight is arranged in four catenary vaults that reach 92 feet above the concourse. To support the structure, SOM uncovered the building’s massive steel trusses, which had been invisible a century ago, and chose to reveal them as a major focal point of the design.
Moynihan Train Hall connects to nine platforms and 17 tracks that primarily serve the Long Island Rail Road and Amtrak. The station connects directly with the Eighth Avenue Subway, and plans are in the works to connect the entire Penn Station complex, including Moynihan Train Hall, to MetroNorth and AirTrain JFK. Source by SOM.
- Location: New York City, USA
- Architect: SOM Skidmore, Owings & Merrill
- Structural Engineering: Severud Associates
- MEP/FP/IT/Telecom: Jaros Baum & Bolles
- Skylight Structural Engineering: SBP Engineering
- Historic Building Restoration: Building Conservation Associates, Inc.
- Rail Engineering: Systra Consulting, Inc.
- Civil/Geotechnical Engineering: Langan Engineering & Environmental Services, Inc.
- Lighting Design: Domingo Gonzales Associates
- Graphics and Wayfinding: Pentagram/Mijksenaar USA
- Acoustics/Audiovisual: Cerami & Associates
- Security Design: Thornton Tomasetti/Weidlinger Protective Design Practice/Ducibella Venter & Santore
- Vertical Transportation: Van Deusen & Associates
- Historic Preservation: Higgins & Quasebarth
- Baggage Handling Systems: BNP Associates, Inc.
- Industrial Design: Billings Jackson Design
- Train Shed Plumbing: WSP
- Train Hall Clock Design: Peter Pennoyer Architects
- Amtrak Ticketed Waiting Area Fit Out: Rockwell Group
- Code Consultants/Radio Design: Code Consultants Professional Engineers, PC
- Client: Empire State Development in a public-private partnership with Vornado Realty Trust, The Related Companies, Skanska, the MTA, the Long Island Rail Road, Amtrak, and the Port Authority of New York and New Jersey
- Year: 2020
- Photographs: Lucas Blair Simpson, Courtesy of SOM







