The proposal of Josep Ferrando Architecture for the new building at Torcuato Di Tella University presents a rigorously open organization that integrates the diversity of the campus into a single spatial and structural system. The ability to express a great deal with very few elements, using a classical discourse and contemporary construction, was the criterion that prompted the jury of the international category of the FAD 2020 Awards to name it winner.
The Sáenz Valiente mixed-used building on the Alcorta campus of Torcuato di Tella University, in the popular Barrio River district of Buenos Aires, opened in 2019, was designed by Josep Ferrando. In keeping with the many-sided view of architecture that he defends, this Barcelonabased architect is part craftsman, part academic and part cultural manager.

Photo © Federico Cairoli
In response to a restricted international competition announced in 2016, with entries from 17 practices in the first round, 7 in the second and 3 finalists in the third. It presents an open organization to integrate the diversity of the campus into a single spatial and structural system; with a tectonics that becomes the basic matrix to achieve an austere but multifaceted expressiveness in terms of uses.
According to the members of the jury of the FAD Awards, one of the most valued characteristics of this building, which shows its architecture by means of a classical discourse and contemporary construction, “is its ability to express a great deal with very few elements, and to resolve the questions of brief in classical manner with a broader base that encourages contact with public space and lifts the building; continuing through the volume that exemplifies density of use by doubling up the bays; and finishing off with a panoramic terrace overlooking the city”.
They further consider that “the forceful structural decision is key to articulating all the other elements of the project: its urban fit, the relationship with its surroundings, the internal organization, the position of the installations and the façade module”. Specifically, they valued the quality of the stairway space, seeing it as a singular place in this educational setting: the place for meeting, exchange and debate”. They also highlighted the fact that “industrialization—carried out locally, still an incipient issue in the Argentine context—in design and procedure characterize the materiality of the building”.
The main objectives of Ferrando’s design for this project are the relationship with Barrio River through transparency; the definition of the Campus by means of context and the formalization of the cloister as a space of socialization; maximum flexibility and versatility of building uses by minimizing the structure and concentrating the installations in the thickness of the limits; the tectonics of the structure and materials as definition and spatial organization from outside to inside; and the autonomy and, at the same time, dependence between the constructive elements as didactics and expression of the architecture.
The volume, in ascending order, presents a three-part organization, in which each part adds a floor to the last, while the number of structural supports triples and doubles, successively, in response to the spatial needs of the uses of each level, making the whole ever more slender. The building becomes lighter as it nears the ground, increasing the transparency through it between the courtyard and the street.
To accommodate a twofold purpose of specificity and spatial versatility, the structure occupies the perimeter of the building, freeing up the ground plan, though modulating it and influencing its scale of repetition. While the structure loses dimension due to the reduction of loads supported as it ascends, the installations lose dimension due to the reduction of ducts as it descends. The envelope has a thickness that provides rationality and openness in time. The tense organizational serenity both characterizes and enables the new building to integrate the campus of which it forms part. Source by Josep Ferrando Architecture.
- Location: Buenos Aires, Argentina
- Architect: Josep Ferrando Architecture
- Principal Architect: Josep Ferrando
- Associate Architect: David Recio
- Collaborator Architect: Juan Marcos Feijoó
- Project Team: Pep Batlle, Ilaria Caprioli, Joan Casas, Judit Coma, Bia Coimbra, Victoria Della Chiesa, Roger Escorihuela, Lucía Iglesias, Stefan Kasmanhuber, Taegweon Kim, Malina Lambrache, Victoria Nicolich, Macarena Parnakian, Goun Park, Daniele Russo, Máximo Sánchez, Arnau Sumalla, Adina Verenciuc, Melanie Welzel, Federico De Zatarain
- Building envelope: Miquel Rodríguez XMADE
- Structure: Roberto Alfie
- Sustainability: Nicole Michel Estudio GF SA
- Thermomechanical: Andrés Rodríguez
- Electricity: Edgardo Sequeyra
- Landscape: Ramon Subirà
- Lighting: Delia Dubra
- Fires: Martín Felgueras
- Water supply installations and gas: Jorge Labonia
- Acoustics: WSDG
- Regulations: Claudio Sesín
- Wire-line: Hernán Langé
- Façade: Hernán Tucci DAKNO
- Client: Universidad Torcuato Di Tella
- Surface: 15.000 m2
- Year: 2019
- Photographs: Federico Cairoli, Courtesy of POCH www.martapoch.com

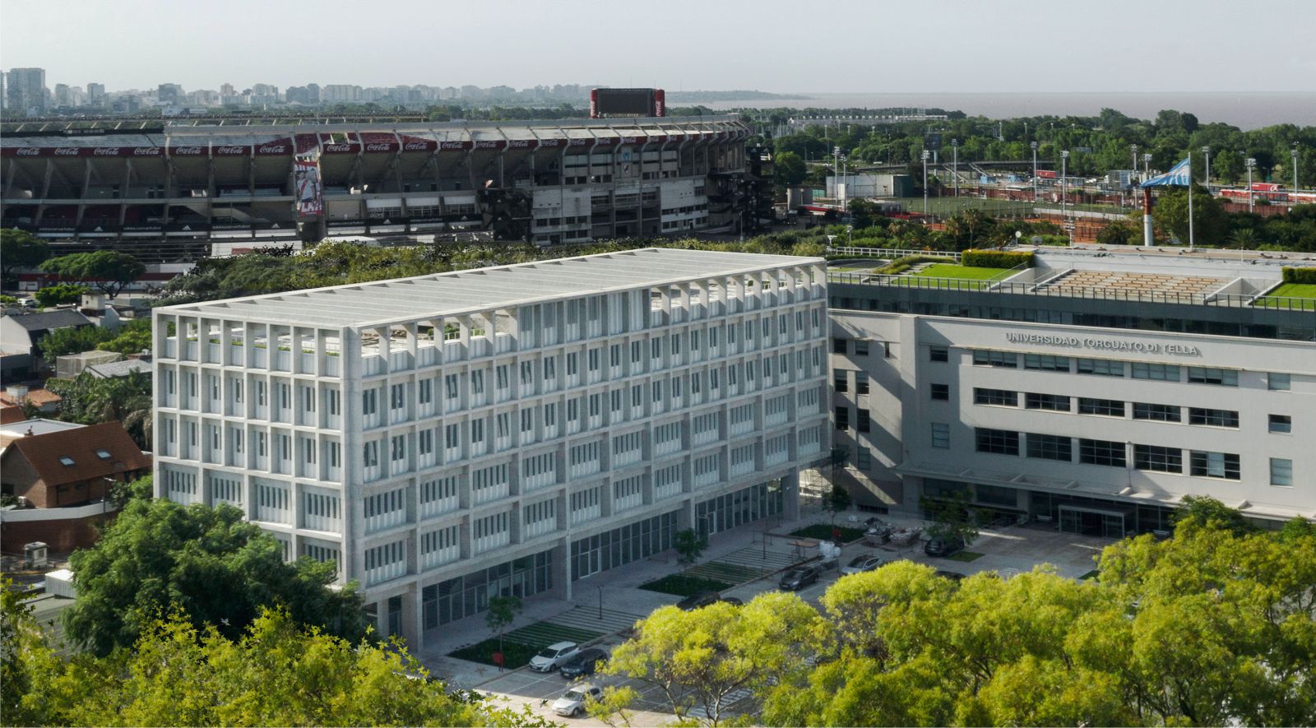



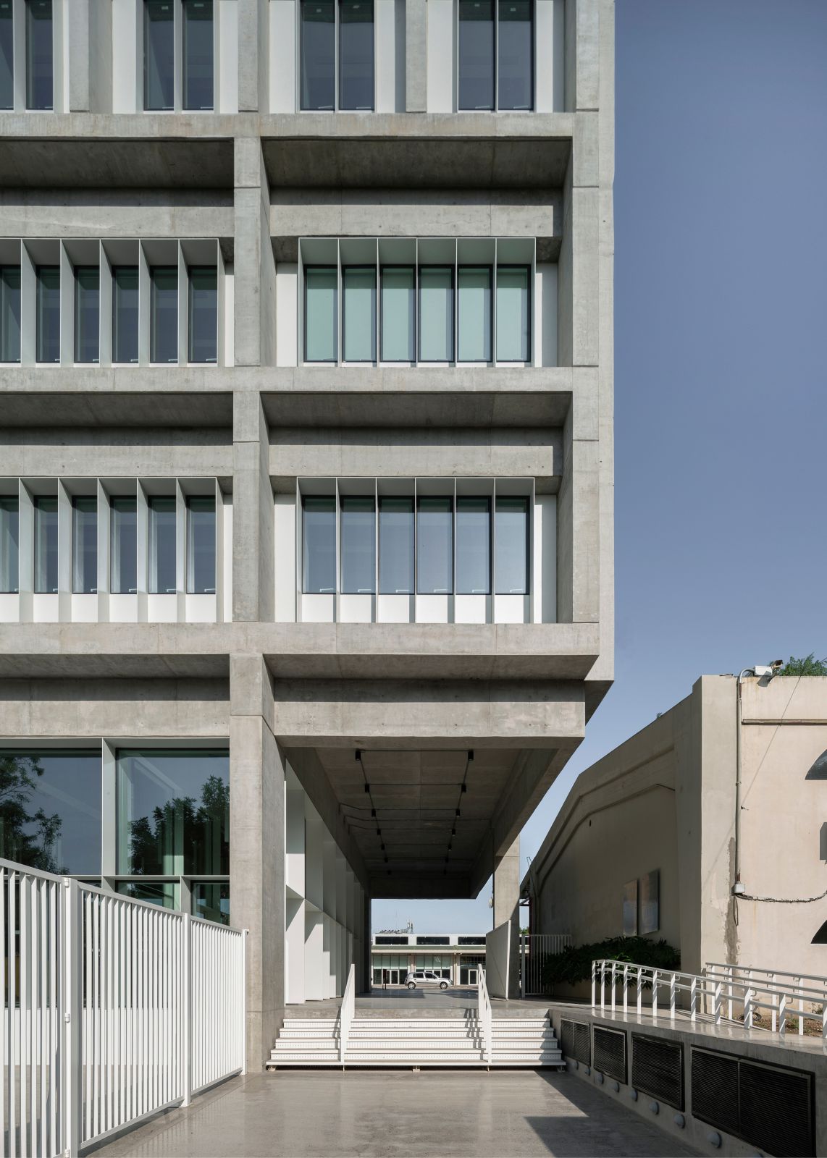

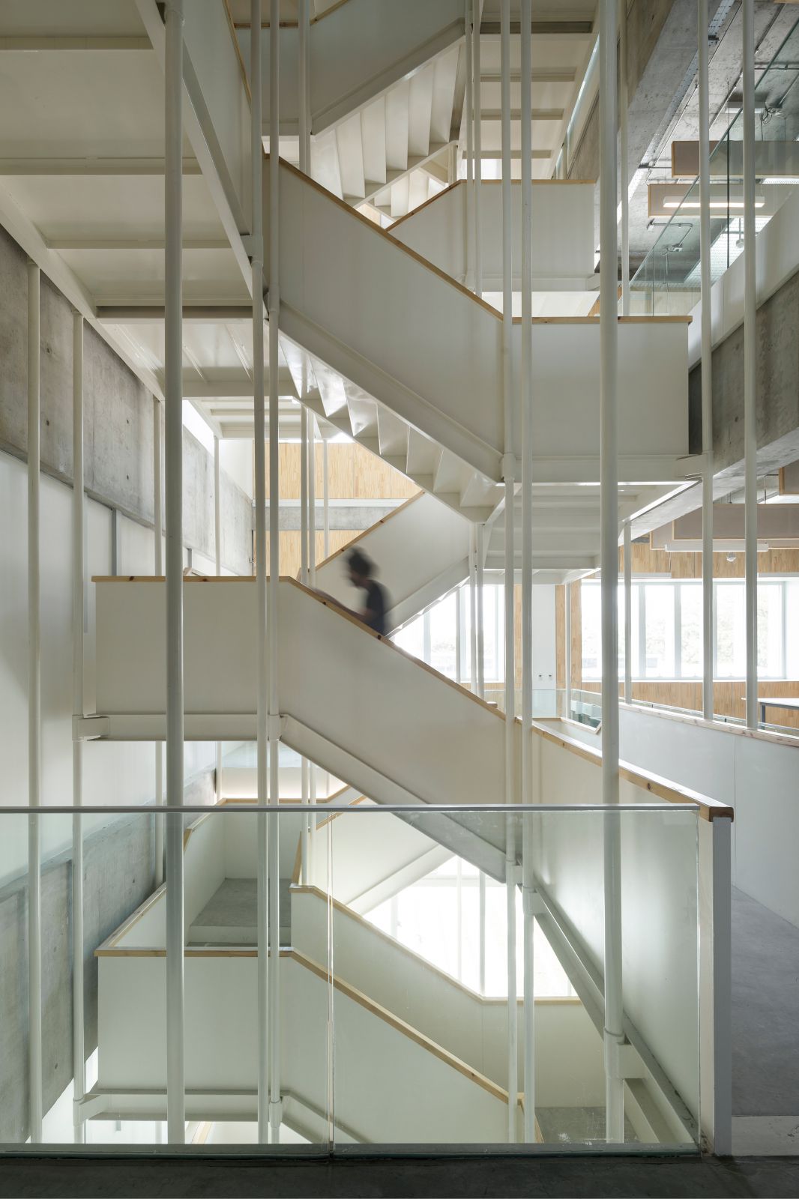
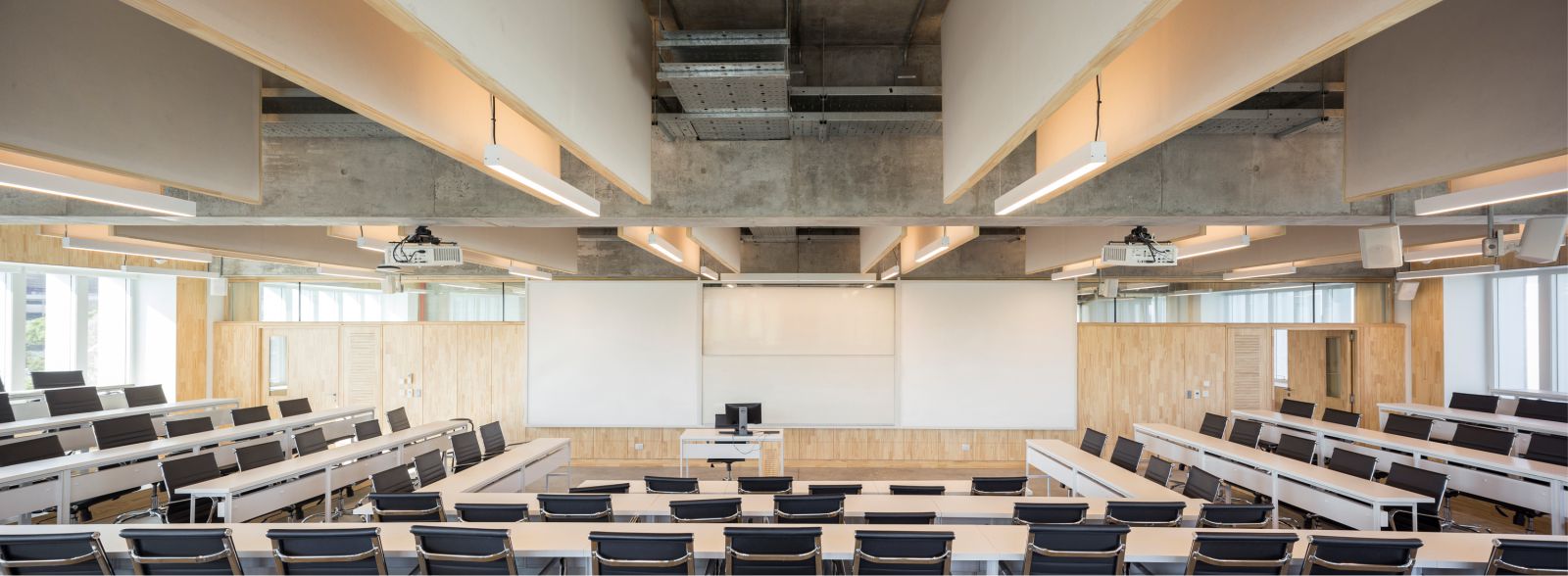
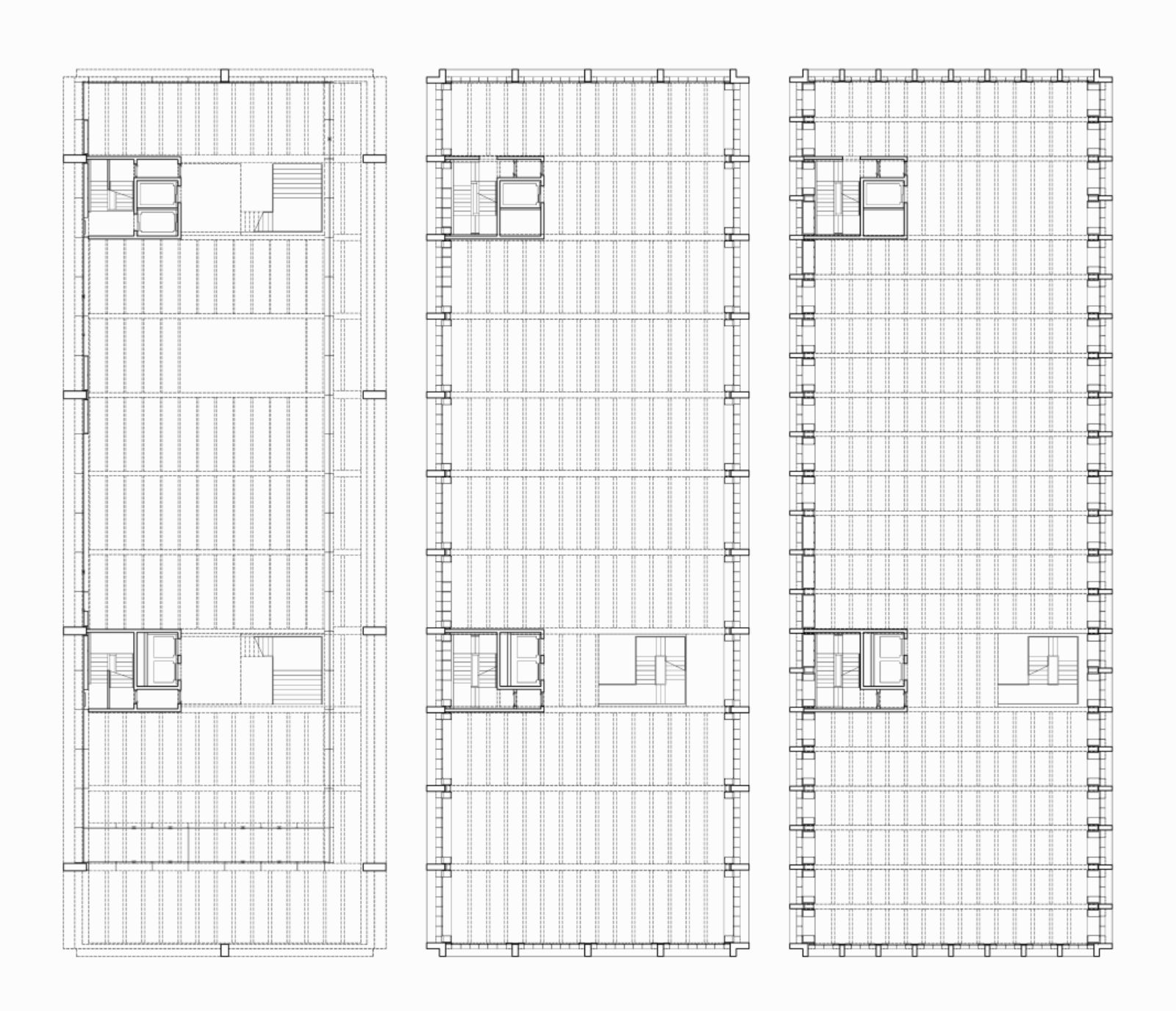



i have visited this blog a few times now and i have to tell you that i find it quite exeptional actually. keep it up!