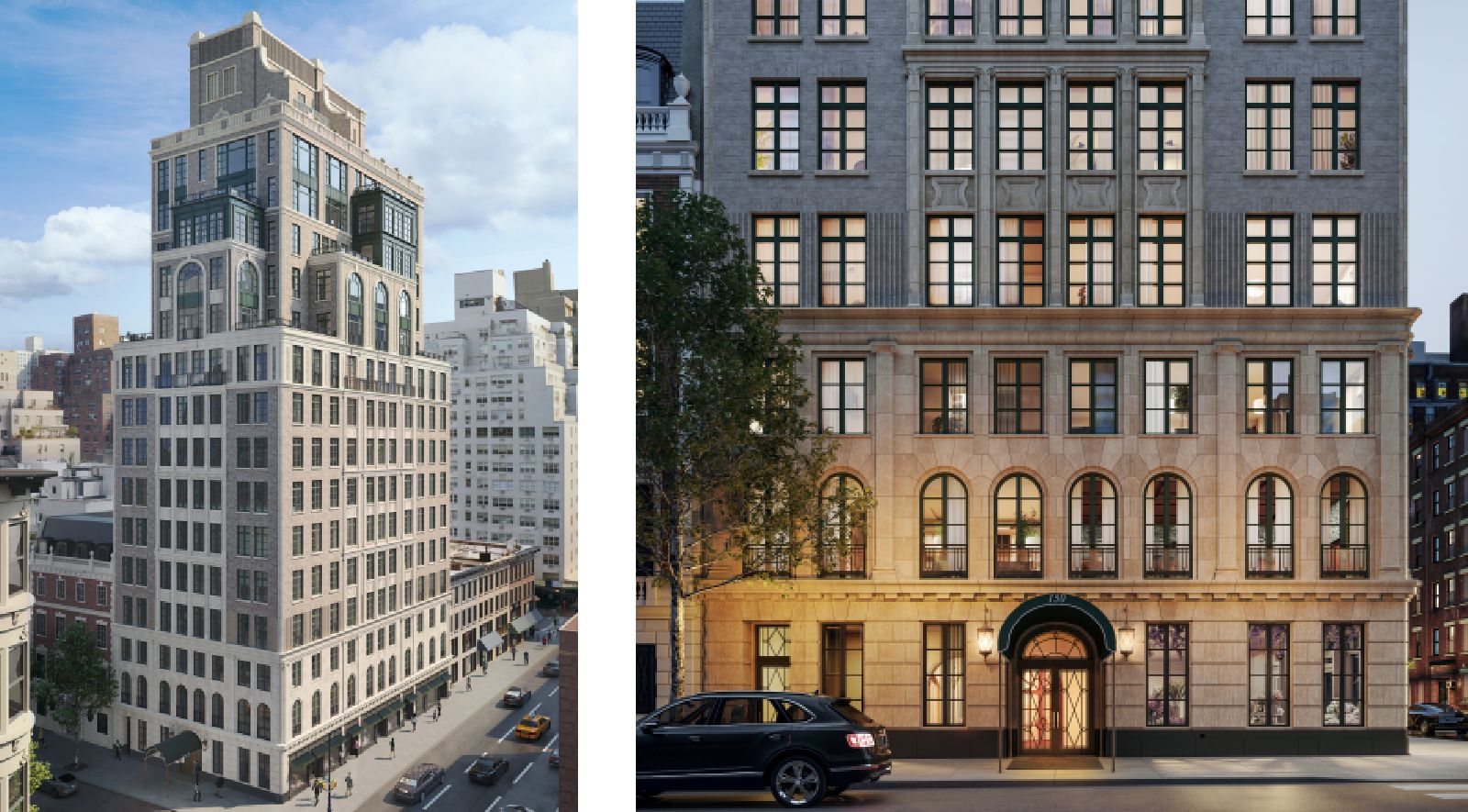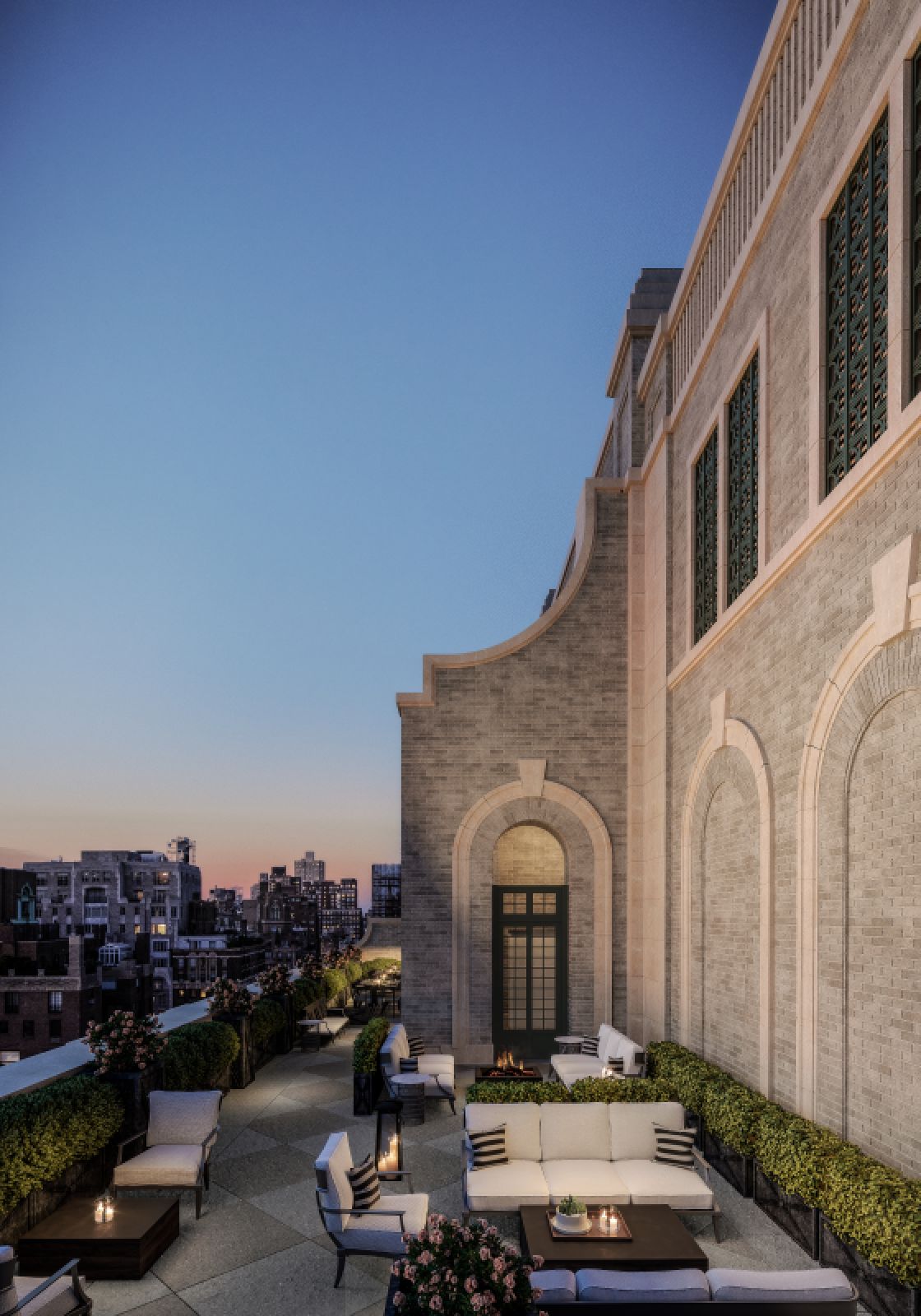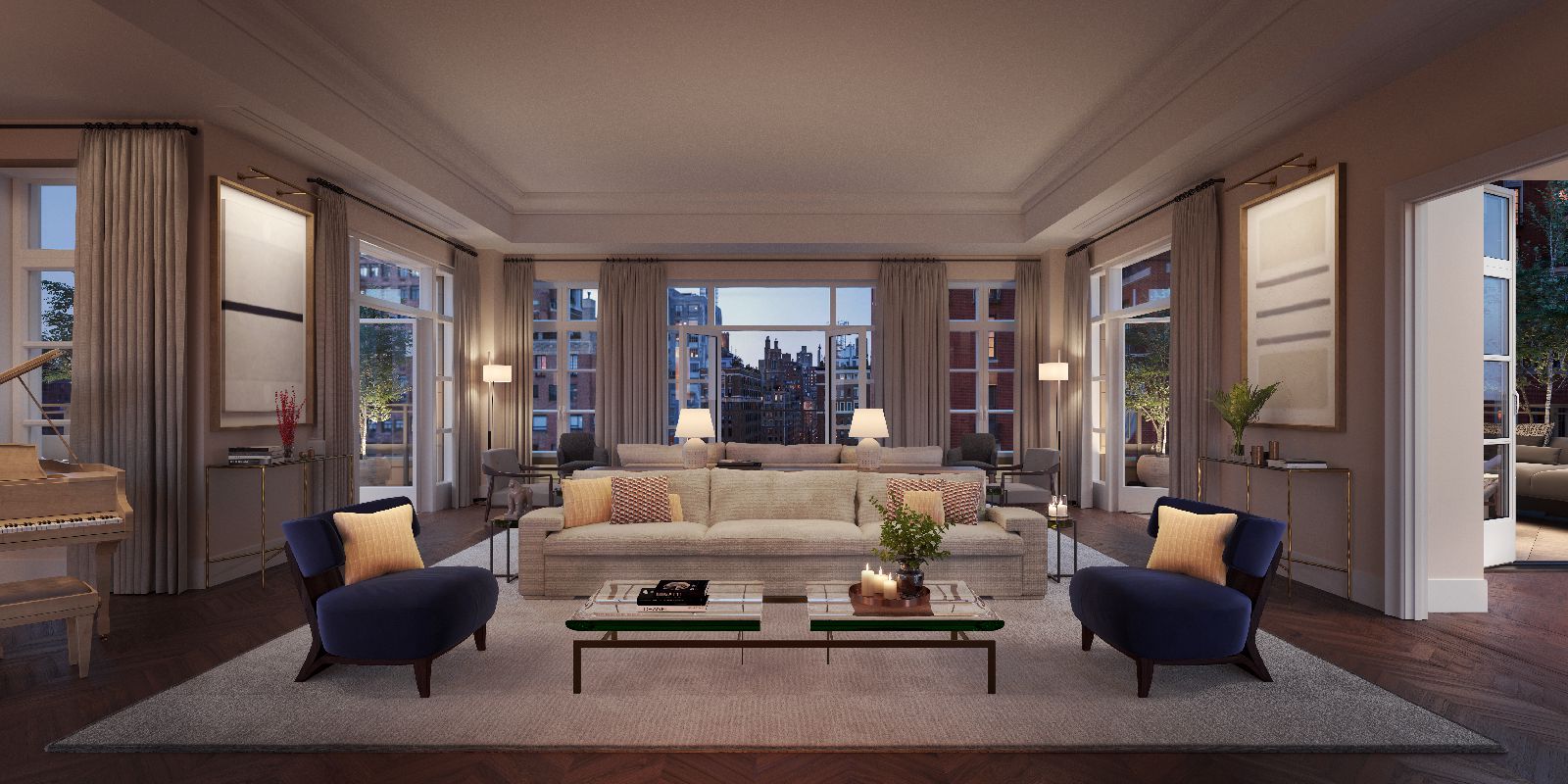Developers Midwood Investment & Development and EJS Group announced the launch of sales at 150 East 78th Street, a new exclusive condominium development designed by award-winning architectural firm Robert A.M. Stern Architects with interiors by designer Robert Couturier and executive architecture by Ismael Leyva Architects.
Currently under construction with an anticipated summer 2021 occupancy, 150 East 78th Street brings 25 distinctive residences and curated amenities to Manhattan’s Upper East Side. Stately facade features distinctive handset Indiana limestone, patterned brick, and ornamental metalwork. Inspired by the neighborhood, Robert A.M. Stern Architects designed an exterior steeped in New York City Classicism. The 16-story building’s overall aesthetic is refined and distinguished, highlighted by arched windows, limestone pilasters, and rich green metal and glass conservatories.
The canopied entrance, located on East 78th Street, fits in perfectly with the neighboring townhomes and treelined street. Ranging from three-to-five bedrooms, 150 East 78th Street offers half-floor, full-floor, and duplex residences each with direct elevator access into a private entry vestibule. Gracious great rooms are perfectly suited for entertaining with airy proportions and an abundance of natural light. Intentionally tucked away from the living spaces, the master bedrooms are serene and light filled.
Five irreplaceable penthouses, with custom fireplaces and large terraces, offer multiple exposures of Central Park, the East River, Midtown, and the Upper East Side. AD100 Hall of Fame and world-renowned designer Robert Couturier designed the interior spaces with a prewar sensibility and an accented Parisian flair. Inspired by his private home commissions for high-profile clients such as socialite Anne Hearst and the Rothschild family, Couturier brings refinement to each private residence at 150 East 78th Street, representing his very first fully-commissioned residential building.
With a combination of metalwork, antique mirror, and crème toned limestone, the hexagonal shape residential lobby is evocative of a grand style. The lobby’s coved hand-finished gold leaf ceiling and decorative plaster crown evoke a warm intimacy upon arrival. In collaboration with Christopher Peacock, Couturier designed spacious eat-in kitchens that include walnut-paneled islands, honed Statuarietto stone countertops and backsplashes and custom polished chrome knobs and pulls. 150 East 78th Street features a curated suite of amenities and services to expand the boundaries of the home.
Residents may reserve The Parlor, complete with a billiards table and on-suite catering kitchen for private gatherings. The Athletic Club not only boasts a regulation squash court and regulation height basketball hoop, but also features a state-of-the-art fitness center outfitted with Technogym equipment, private training studio, and golf simulator. The rooftop features a landscaped terrace with seating and dining areas, including a firepit and grill. Additional amenities include: a children’s art and activity room; a pet bathing station; bike storage; cold storage; commercial washers and dryers and a 24-hour concierge. Source by Midwood Investment & Development and EJS Group and images Courtesy of M18 Public Relations.










