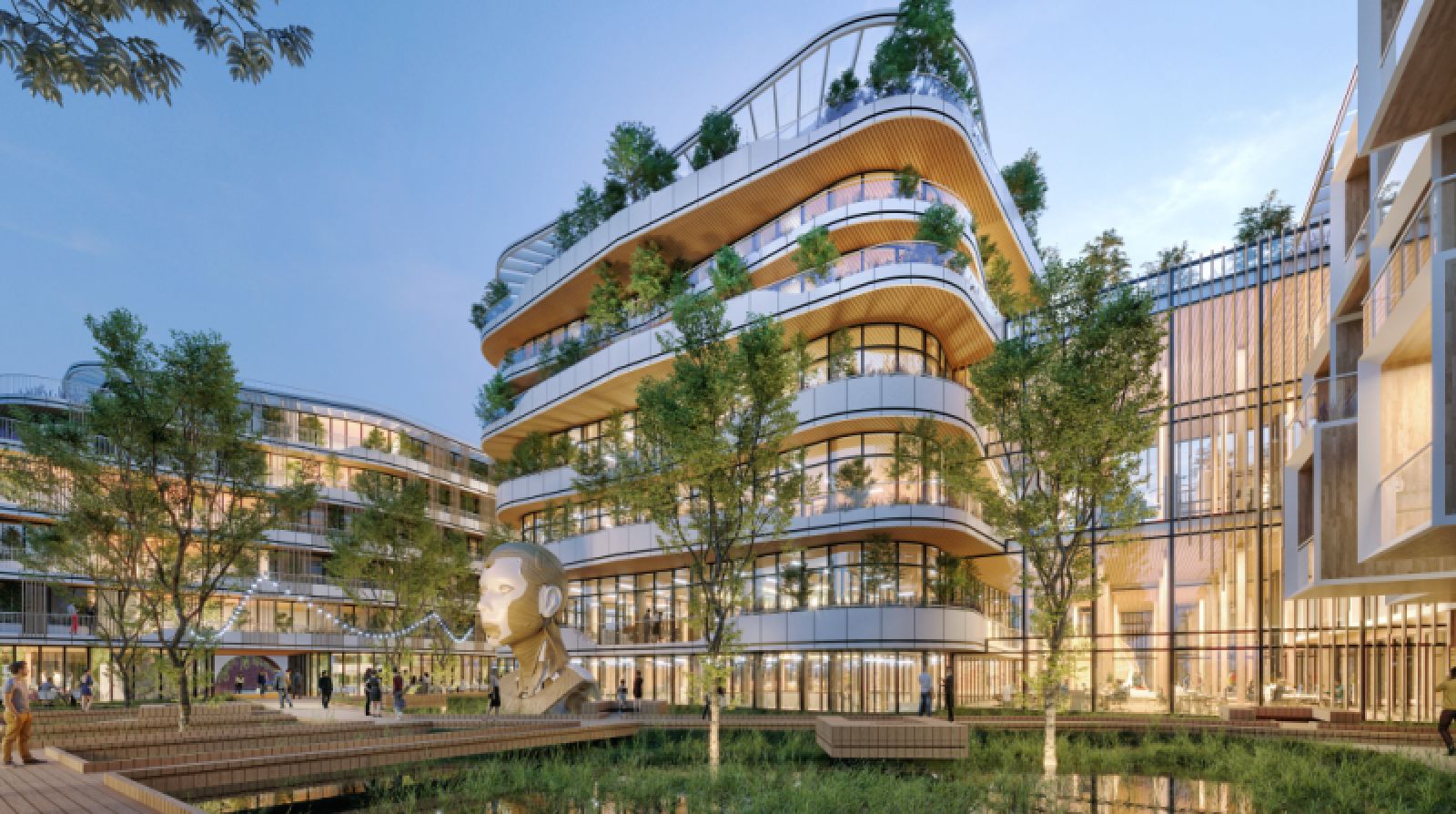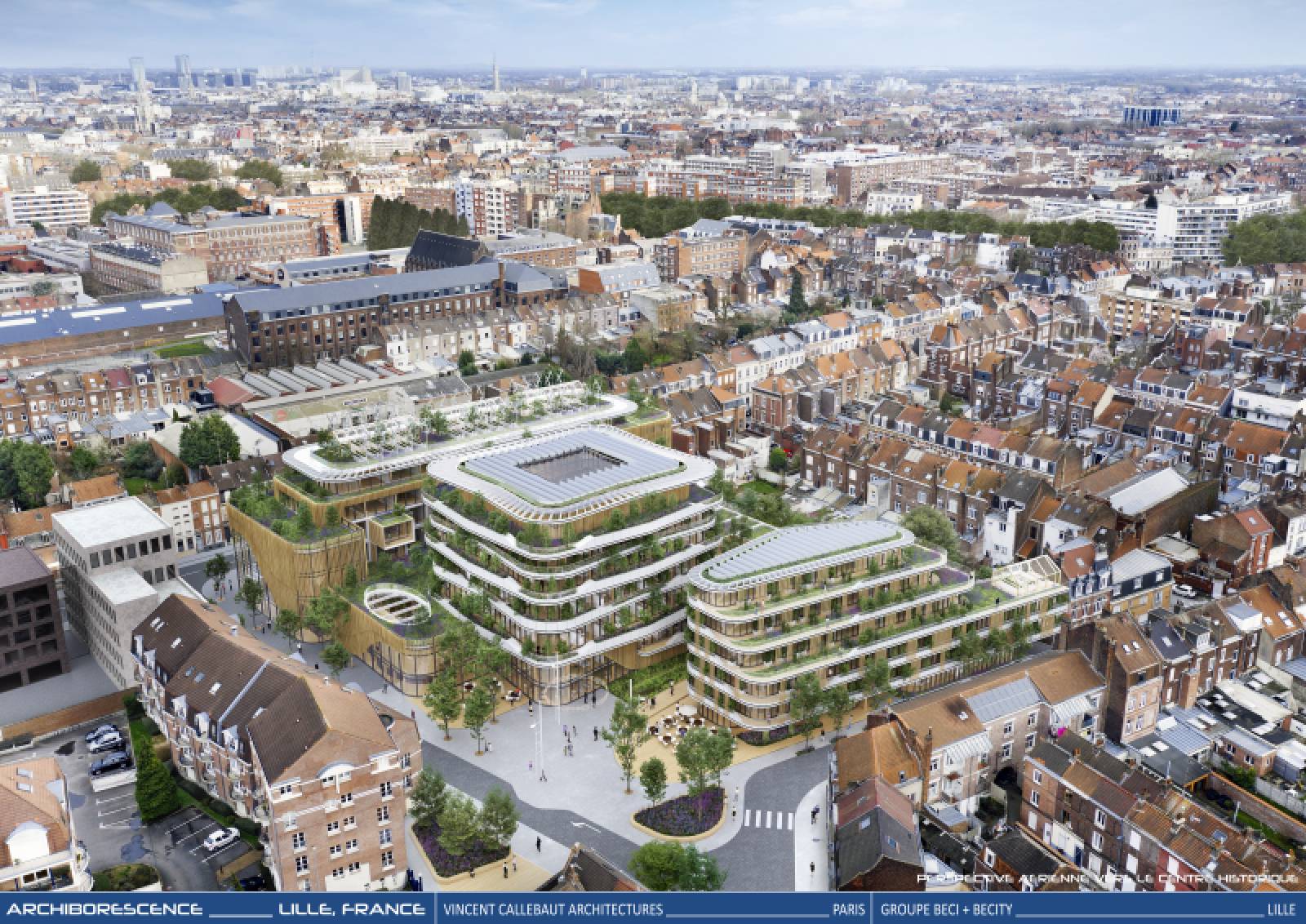Archiborescence’ is a neologism, a combination of the words Architecture and Arborescence. It expresses our architectural leitmotif: ‘Transforming the city into an ecosystem, neighborhoods into forests and buildings into inhabited trees’. In the heart of Lille, the project is inspired by the local biomimetic heritage called ‘Les Anciens Marais Vauban-Esquermes’, The Ancient Marshes of Vauban-Esquermes.
This ecosystem produced its own energy by photosynthesis, emitted no pollution, and transformed all its waste into resources thanks to ‘virtuous circles’, all in a short circuit. Instead of these old marshes, our urban intention is clearly to build a district in solid wood with a strong vegetal and aquatic character, reflecting the collective memory of the ecosystem which has always enjoyed positive biodiversity. Our desire is to offer Lille a double green and blue landmark in the urban framework, at the intersection of the Vauban and Esquermes districts, between the Deûle River, the Universities, and the City Center.
Thanks to the Dynamic Thermal Simulation (DTS), the performance of the bio-based materials implemented, as well as the bioclimatic design choices and the integration of renewable energies; for the first time in the European Metropolis of Lille, we are aiming to achieve a building which may obtain the E4 level of the E+C label. We want the project to have a neutral carbon footprint and produce more energy than it consumes on a regular basis. In addition, we plan to develop low technology for exchanging energy flow between offices and homes. The 5 pillars of the ‘Archiborescence’ project are as follows:
Pillar 1: A Permeable Urban Design
Before any architectural project commences, there is an urban challenge for residents. That of the Michel Servet site is twofold: to create a new urban space and energize the heart of the location by making it accessible to all. First of all, at the Servet-Canteleu corner, the aim is to create a new generous and welcoming urban place in order to energize the district and articulate the flows that cross it.
We designed this square, ideally south-west facing, to be as wide as possible, from facade to facade, eliminating the roundabout to increase the pedestrian walkways. The Jardins de Turenne square is also perfectly integrated into the design of the new square in order to unify them. The site being historically located along the Old Vauban-Esquermes Marshes (with fine winding canals in former times), it seemed opportune to reinterpret this ‘Genius Loci’ through a landscaped allegory proposing a garden crossed by small canals collecting rainwater and connecting the new square in the heart of the block.
A haven of water and greenery, the heart of the block becomes a true ode to biodiversity where it is ideal to live, have fun, and meet your neighbors in a friendly atmosphere. It is accessible to all with special attention to people with disabilities. The space will be open to the public during the day, and then secured at night by a system of gates managed by a management service. A 12-meter-wide (39 ft) full-height path connects this natural setting with the new Servet/Canteleu square.
The streets, public square, and courtyard garden within the heart of the block are therefore connected by visual openings under high porches from rue de Turenne, the future Place, and rue Canteleu ensuring that the site is traversable for residents and users. The architectural design also proposes the expansion of the perimeter walkways in rue de Turenne, rue Michel Servet, and rue de Canteleu. The facades are either installed so as to recreate the urban alignments or are set back to save all the existing large trees that border the site.
Pillar 2: Multifunctional Programming
The permanent concern of the BECI Group is to develop a very rich multifunctional program in order to ensure a coherent and balanced social mix for the life of the district. The user is at the heart of the design of this urban complex. In this sense, the accommodation has dual orientation, comfortable surfaces, and large intimate outdoor spaces. The eco-design of the buildings optimizes acoustic comfort and air quality, and their design limits operating and co-ownership costs.
The use of alternative transport is facilitated and encouraged. The car parks created encourage co-sharing and electromobility via information and communication technologies. The mixed program offers multiple housing opportunities (private home ownership, social rental opportunities, social sustainable home ownership, hotel opportunities) associated with a tertiary university residential opportunity. The whole benefits from sports areas (fitness room, dance/yoga/pilates room, climbing area) and services (shops and professional services) that are open to all.
Pillar 3: Reconstructed District In Solid Wood – Cross
‘Archiborescence’ aims to be an exemplary model of circular economy and bio-based low-carbon construction. The life cycle of materials is optimized by our BIM (Building Information Modeling) approach and resource audits in connection with local reuse and/or recyclability channels. The best waste is the waste that is not created! As part of a ‘Cradle to Cradle’ approach, our ‘Archiborescence’ concept is to build and renovate the entire Michel Servet site in CLT “Cross Laminated Timber”.
Pillar 4: Arborescent Architecture
The metamorphosis project is organized around the heart of the city block where it is most densely vegetated in the open ground. This basic principle is combined with the various techniques of vegetating the building (intensive, semi-intensive, extensive). These are deployed throughout the program on balconies, roofs, and patios. Urban farms have been created on the roof of the former high school’s existing stand with, in particular, over an area of 300 m2, a collective approach in neighborhood networks.
In terms of water management, all stormwater buffering is done within the plot itself. Roof storage areas provide gravity watering (via rain chains) to landscaped facades and balconies. The central marsh optimizes the infiltration and recovery of rainwater. It is designed in such a way as to avoid any stagnant water and to ensure autonomous management and maintenance. Rainwater is reused for watering all the green spaces and to supply the toilets of tertiary programs.
Pillar 5: Passive Buildings
After choosing solid wood construction to drastically reduce the carbon footprint of the project, our efforts have focused on the integration of passive systems and renewable energies to reduce its carbon footprint during its operation. First of all, all buildings benefit from double insulation – interior and exterior – from natural materials such as straw, hemp, and cellulose wadding. In addition, green roofs and balconies make it possible to control solar power generated and take advantage of the evapotranspiration of plants to cool the apparent temperature.
To ensure natural ventilation in each apartment, wind chimneys cross the vertical circulation cores throughout their entire height. This naturally seasonally conditioned air is then forced into the apartments like in a termite mound. The curved facades also favor air circulation and the dispersion of pollutants. On the roofs, solar photovoltaic and thermal canopies produce electricity stored in hydrogen cells for auto-consumption, and domestic hot water. To top it off, a farm of 30 magnetic levitation axial wind turbines also generates electricity in situ without any noise pollution on the roof of the co-living residence. Source by Vincent Callebaut Architectures.
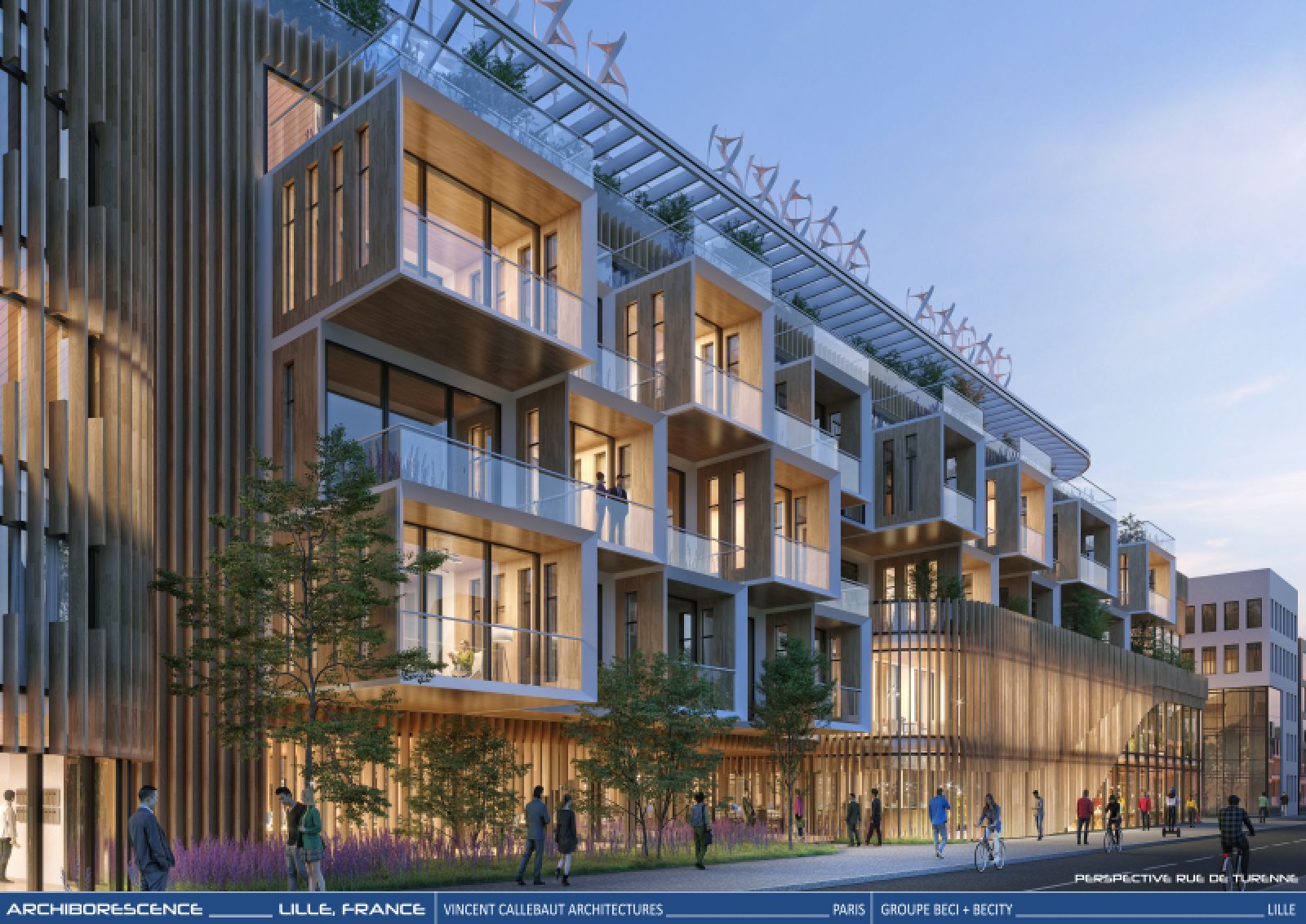
Image © Vincent Callebaut Architectures
- Location: Site of the Former Lycée Michel Servet, Lille, France
- Architect: Vincent Callebaut Architectures
- Environmental Studies Office: Polyexpert Environnement
- Landscaping: Land’Act
- Wood Structure Studies Office: Ingébois
- Partners: L’Hirondelle, Vertical’Art, Yncréa, Arrow, Terre de Ch’ti, The Babel Community
- Real Estate Developer: BECI + BECITY Group
- Land Surface Area: 14,465 M² (155700 sq. ft)
- Year: 2021
- Images: Courtesy of Vincent Callebaut Architectures
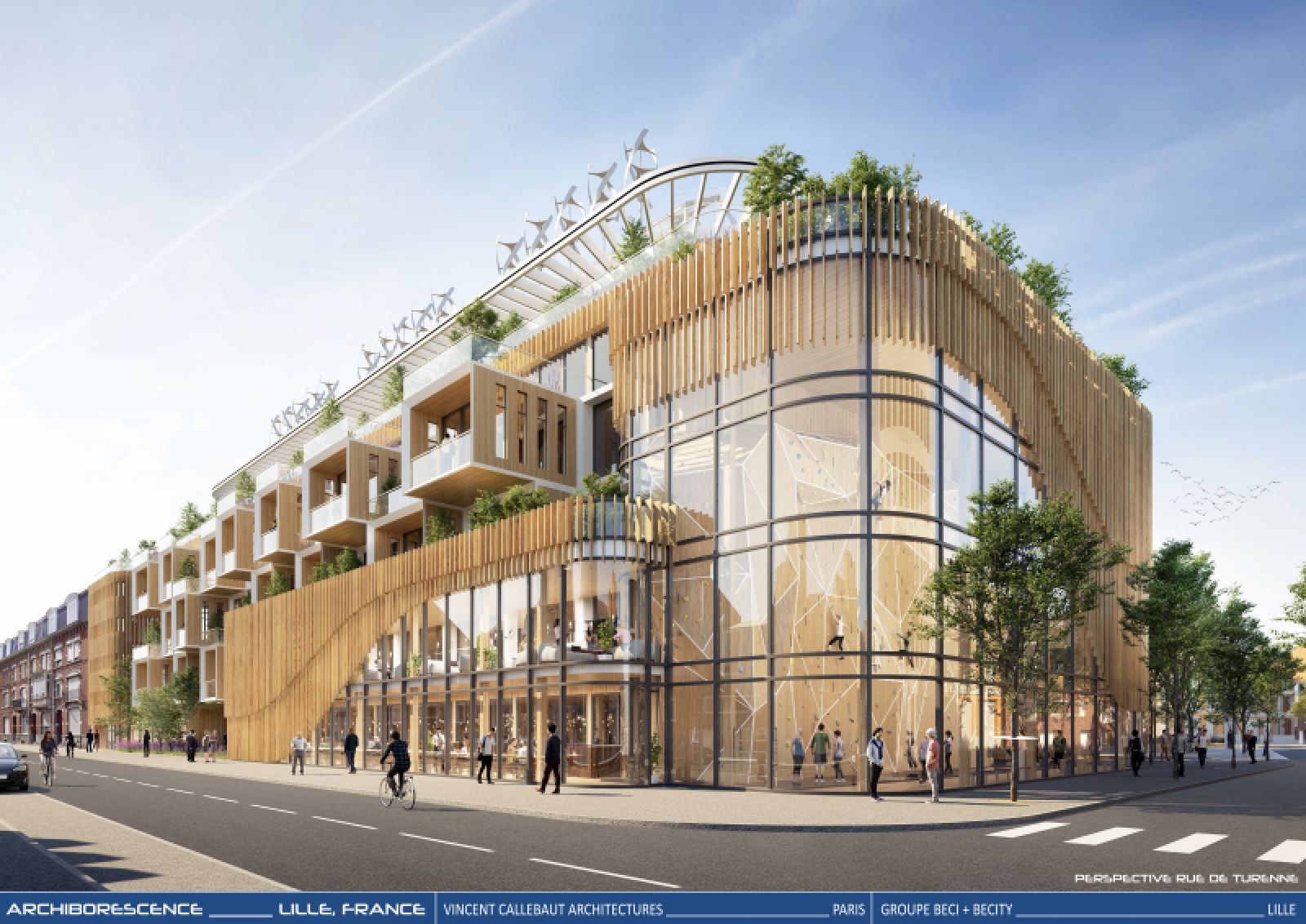
Image © Vincent Callebaut Architectures 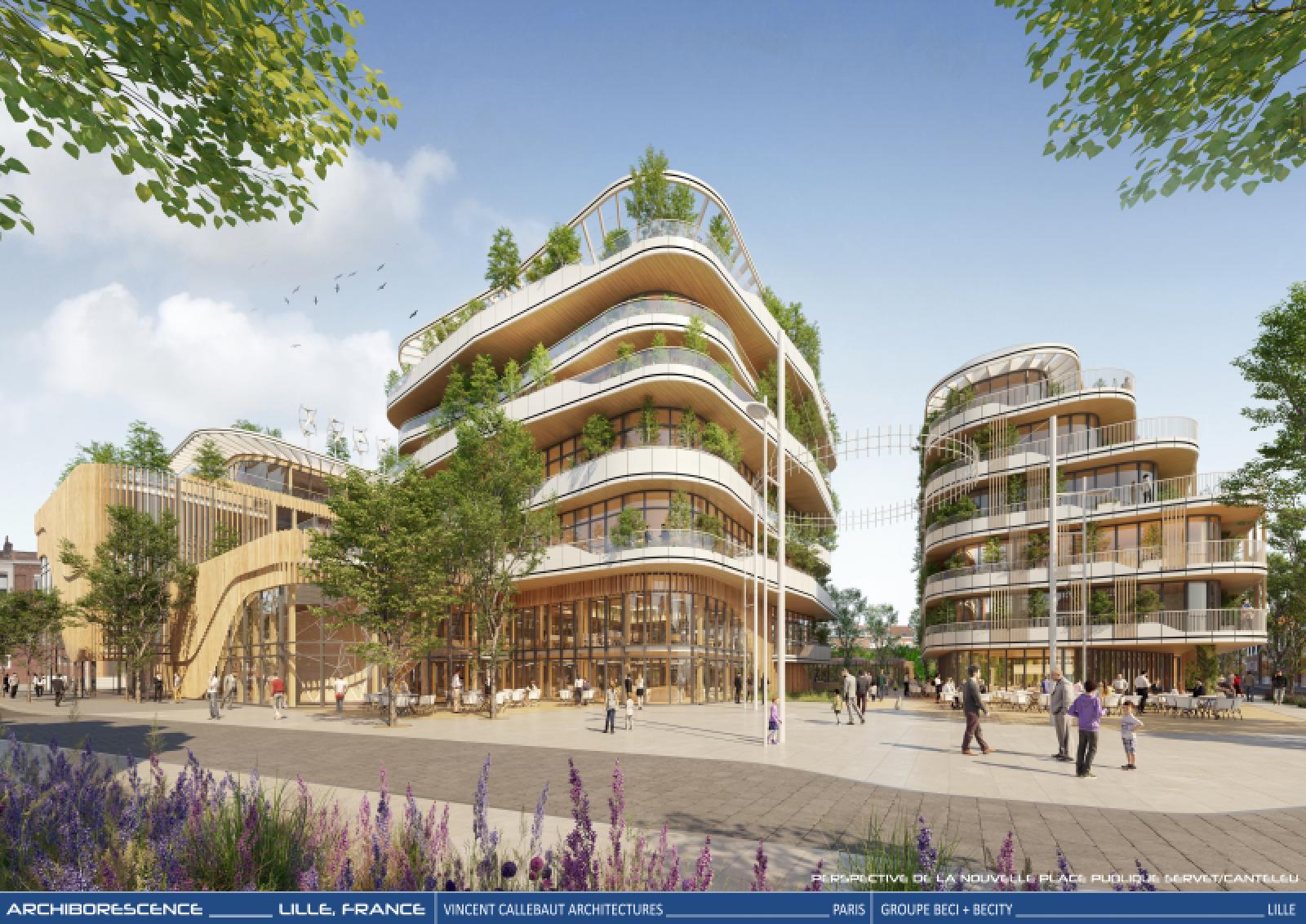
Image © Vincent Callebaut Architectures 
Image © Vincent Callebaut Architectures 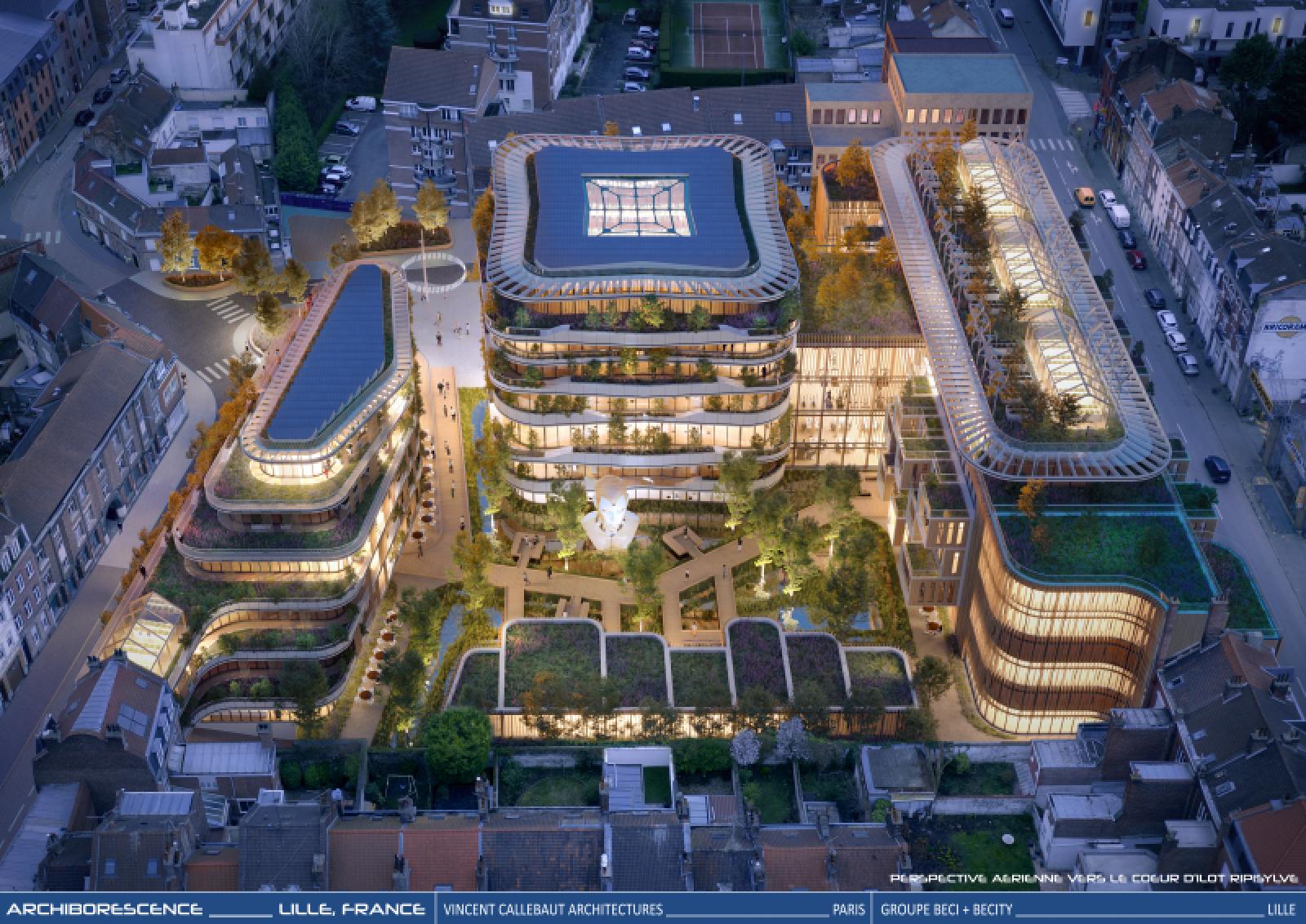
Image © Vincent Callebaut Architectures 
Image © Vincent Callebaut Architectures 
Image © Vincent Callebaut Architectures 
Image © Vincent Callebaut Architectures 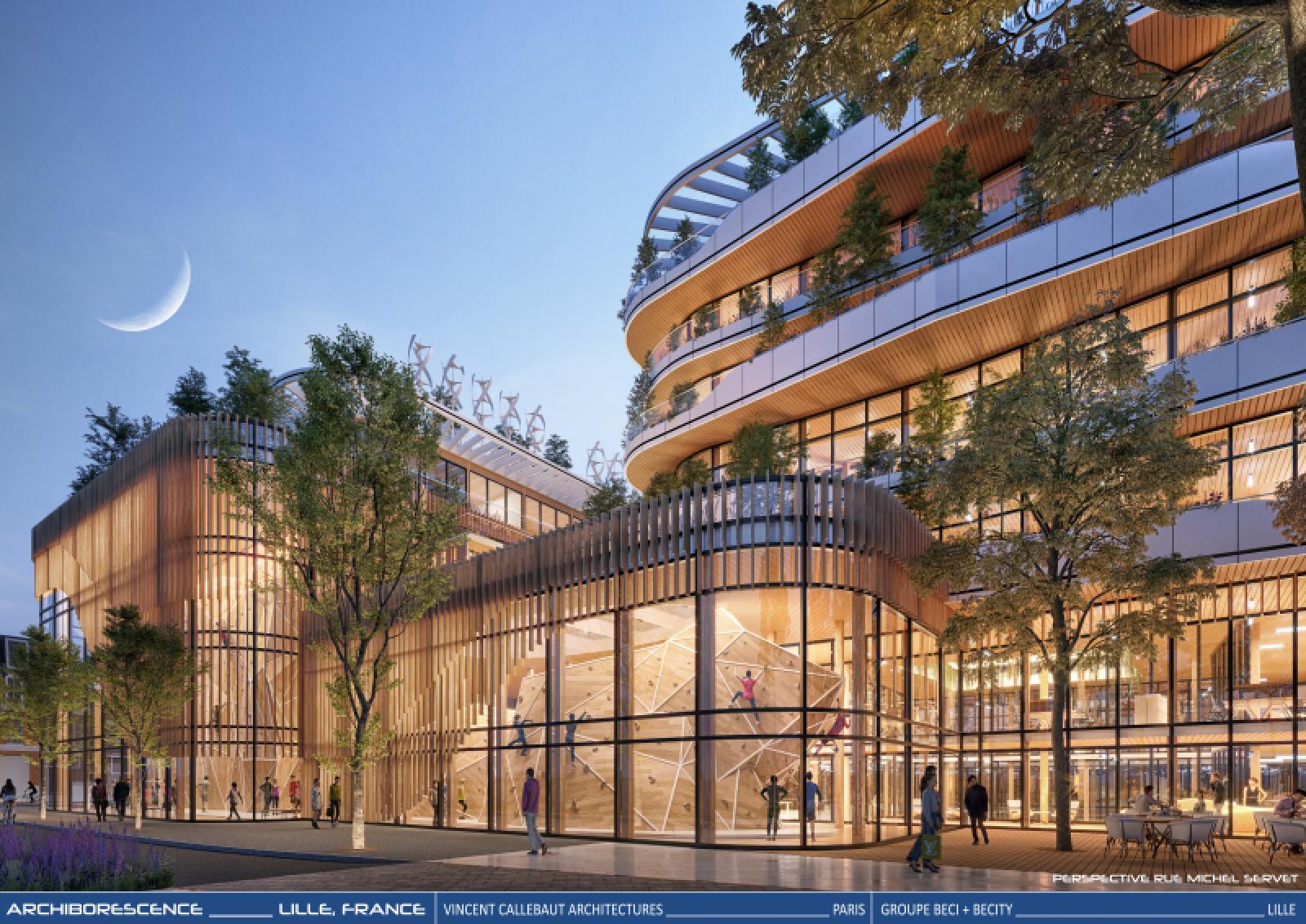
Image © Vincent Callebaut Architectures 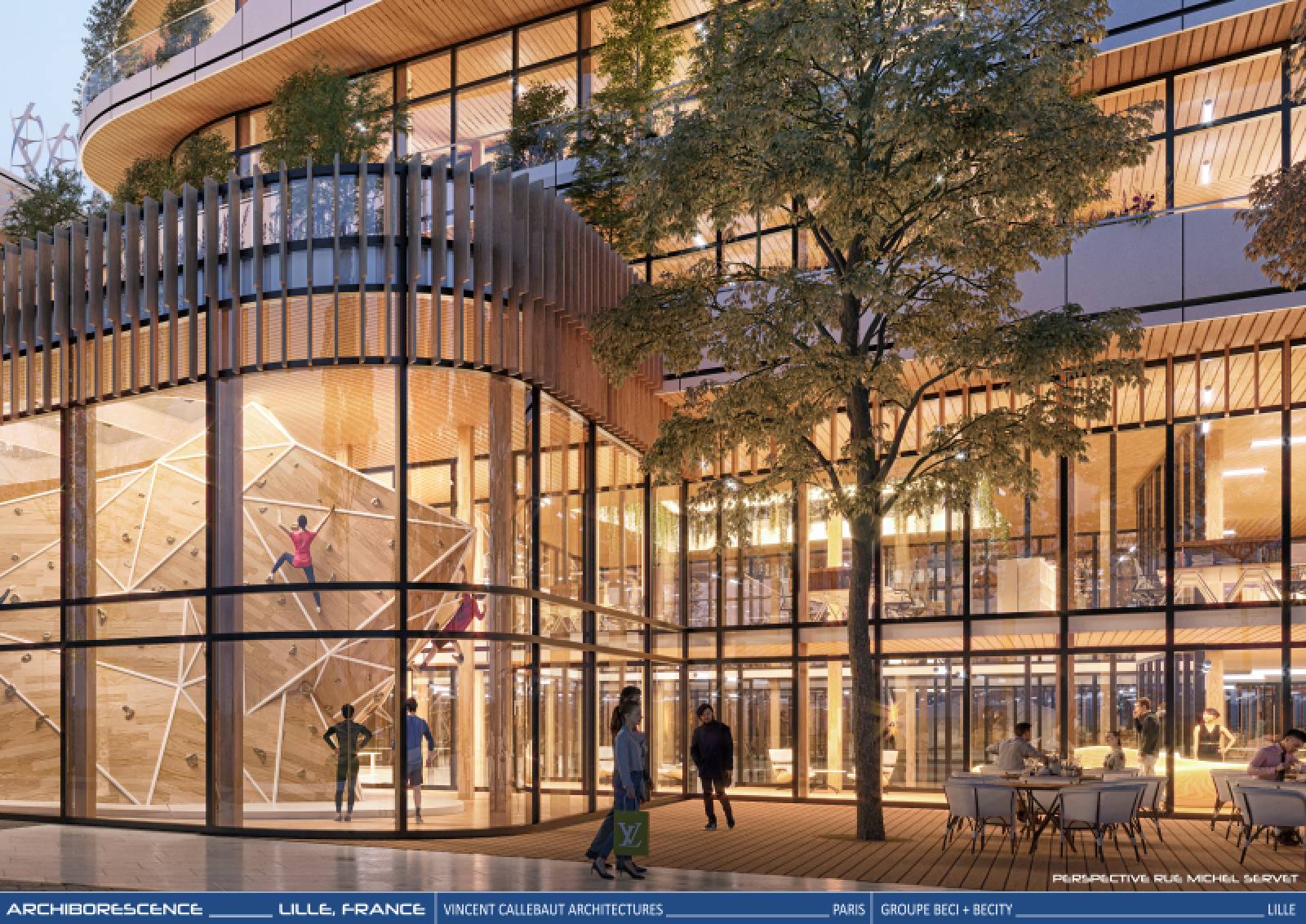
Image © Vincent Callebaut Architectures 
Image © Vincent Callebaut Architectures 
Image © Vincent Callebaut Architectures 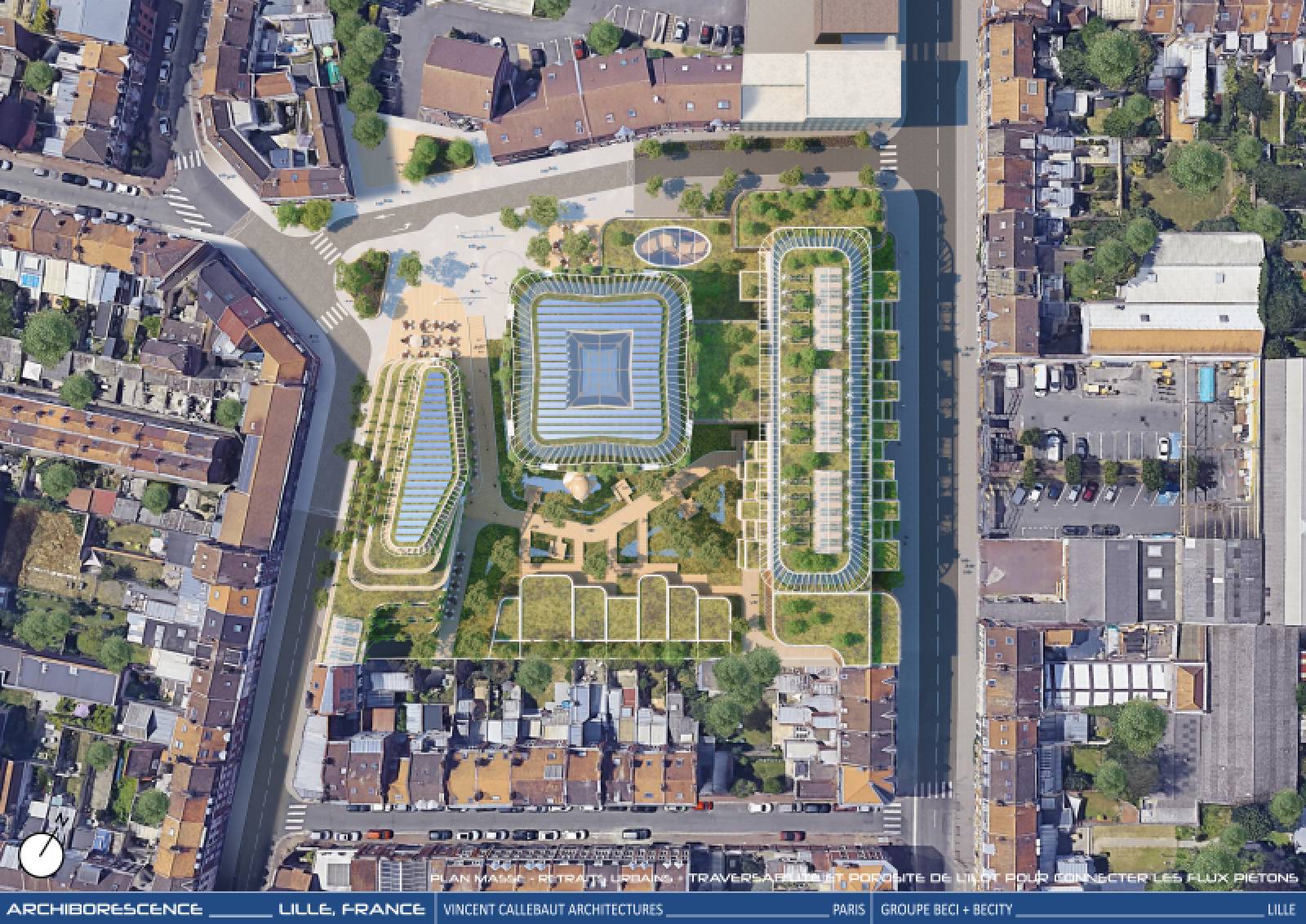
Site 
Axo 
Axo 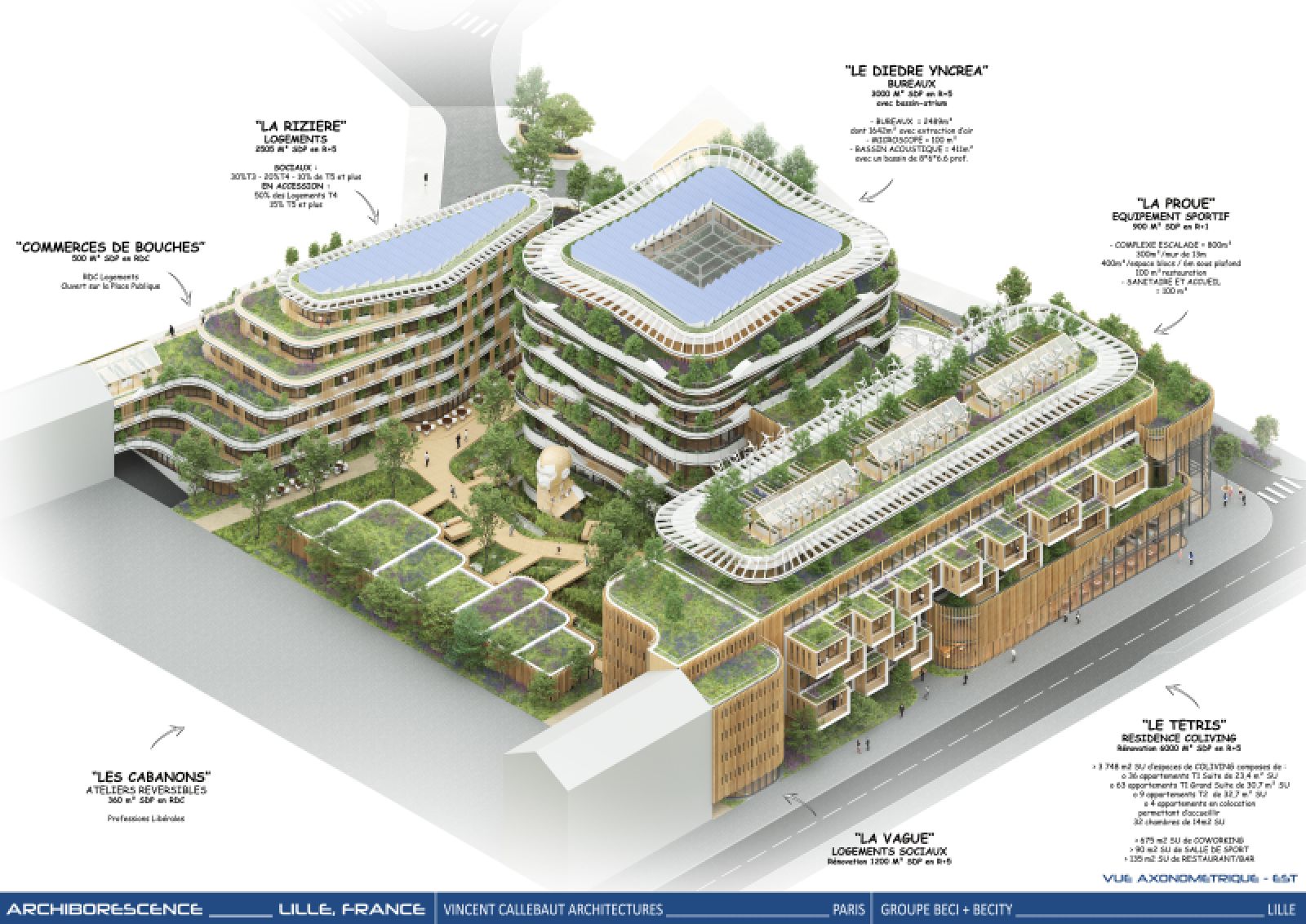
Axo

