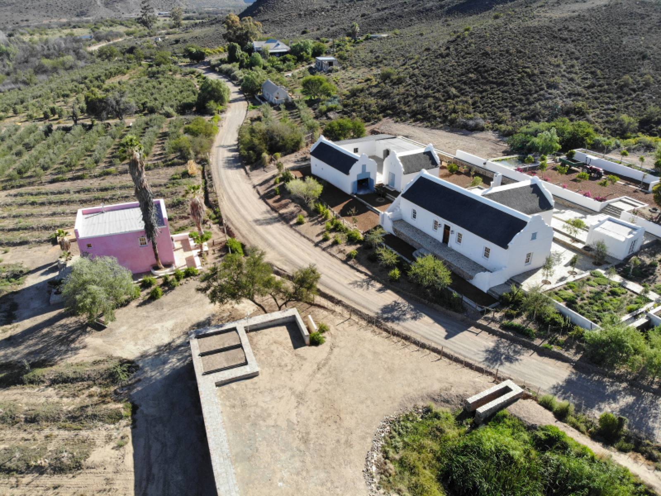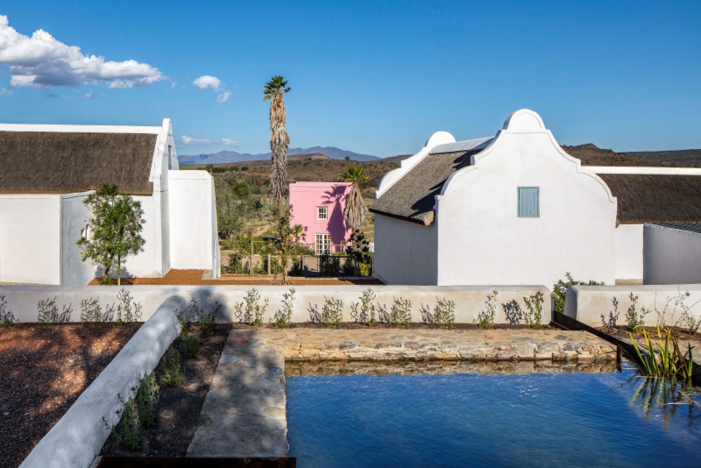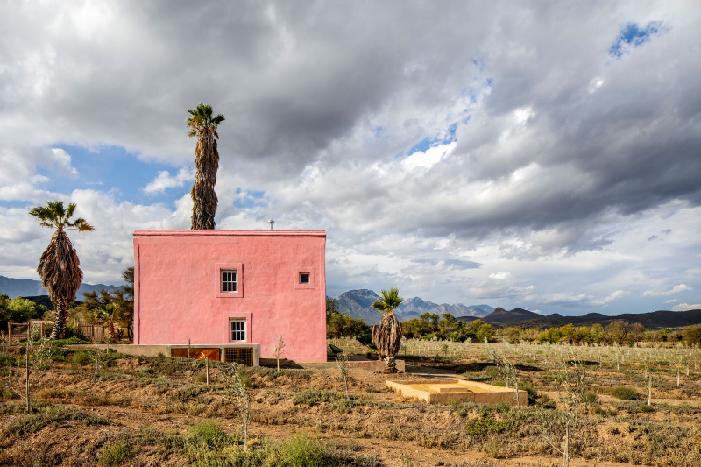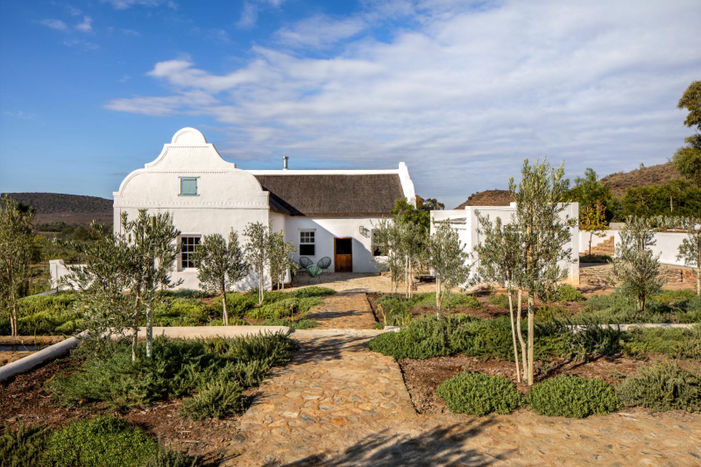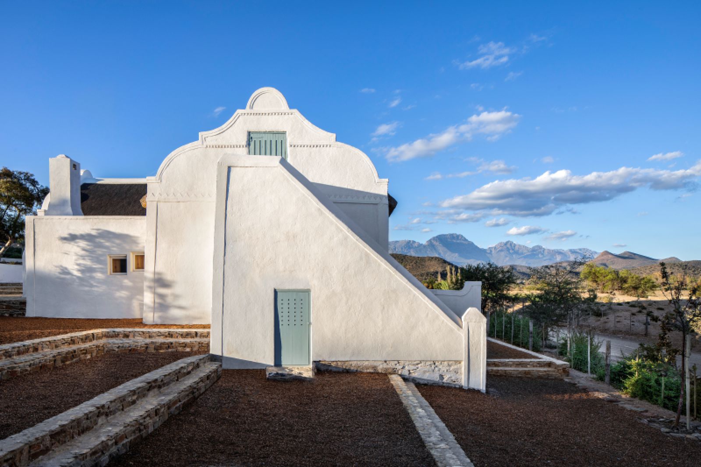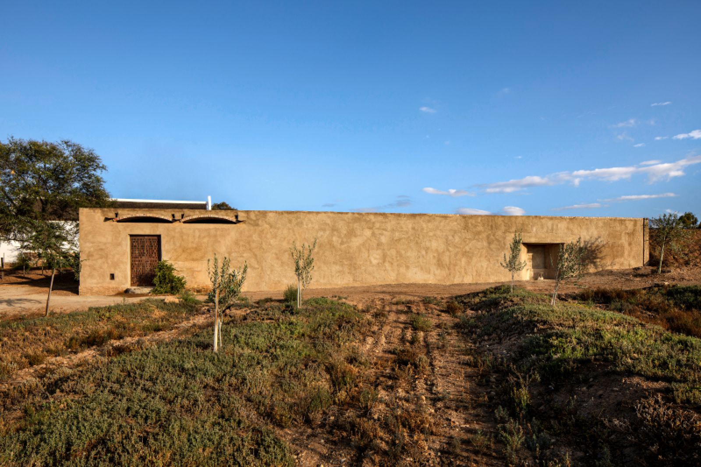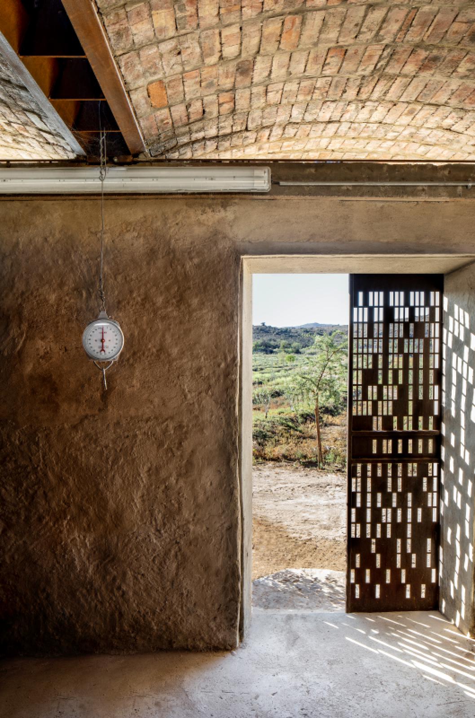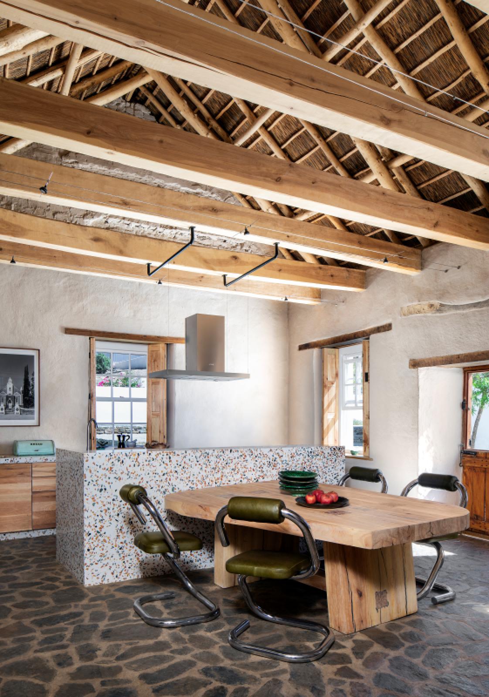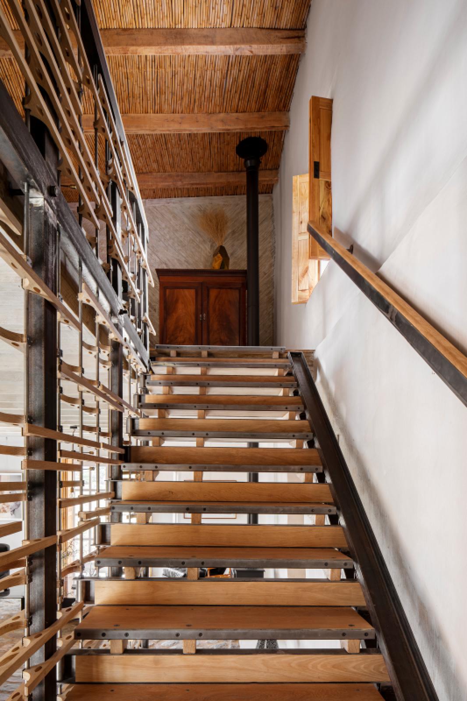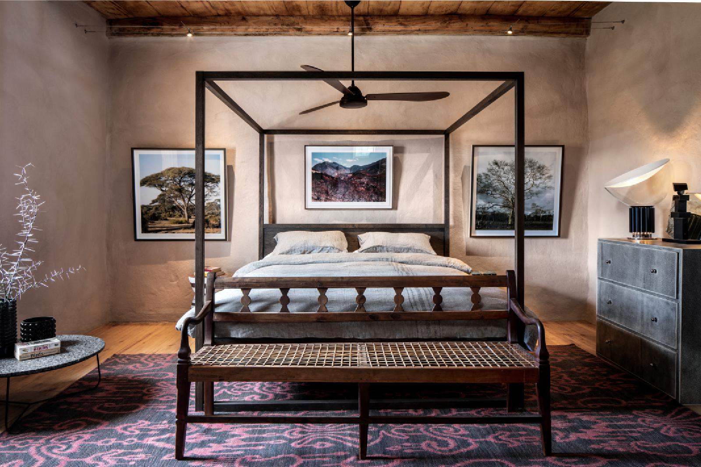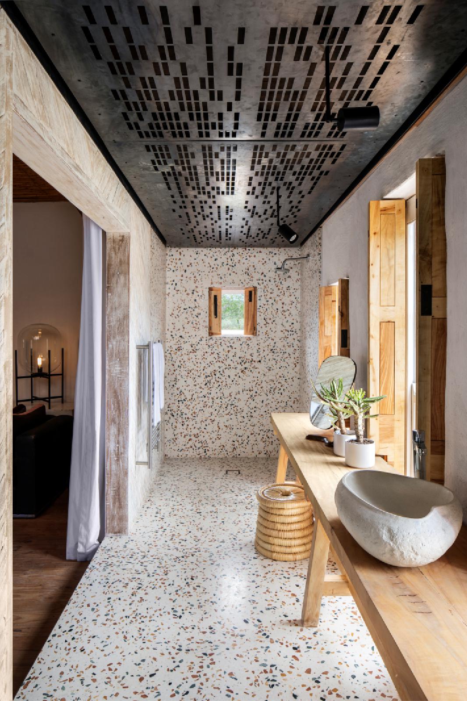The restoration of the ensemble of heritage buildings on Buffelsdrift, west of Ladismith in the arid Klein Karoo region of the Western Cape, by SAOTA and Jaco Booyens Architect, a specialist in clay buildings, involved a cluster of Cape buildings in a valley beneath the Swartberg mountain range, consisting of a main house and two barns, plus a store. A short way off is a flat-roofed building, typical of the Ladismith style, which was originally used as a wine store.
The house, barns and wine store were all restored. In the main house, evidence of earlier refurbishments in the 1970s, were stripped out, while modern kitchen and bathrooms were inserted in an adaptive approach to conservation. A new pump house was added near the dam wall on the property. Its design and construction were an experiment in contemporary architecture using the same materials and techniques as the heritage buildings, including poured mud or “cob” walls, as well as brick vaulted roofs.
The landscaping around the house took the form of a series of low terraces.The front section of the house consists of a central living room with a bedroom on each side. The T-section included a dining area. While the front section had yellowwood beams and ceilings, the rafters in T-section were exposed. A lean-to section with a fireplace had been added in one of the elbows of the T using sundried bricks. It was being used as a kitchen.
The house and barns had been constructed according to the usual technique used by Dutch settlers in the Cape, with walls of poured mud or clay. Once the walls were complete, they would have been finished with lime and sand plaster. Over the years this had been replaced with cement. In some areas, when the cement plaster was stripped away, poplar-branch lintels were revealed, in many cases in pairs, which had been placed where doors were planned during construction.

Photo © Adam Letch
In the living space, the original yellowwood beams and ceiling were intact and could be restored. The timber floors, however, had rotted and were replaced with poplar planks, consistent with the originals, kiln dried in Oudtshoorn. The screed floors of the T-section, which was converted into a combined kitchen and dining area, bathroom and front stoep were all refinished using “stone pavers taken out of the veld”, as was the kitchen courtyard and front stoep. The roof of the lean-to section had rotted away and a raw concrete slab was cast over it.
It was converted into two bathrooms. The shower (in the recess originally used for a fireplace), for example, has been clad in terrazzo slabs, and in the kitchen, a contemporary island has been inserted, also clad in terrazzo. The concrete and aggregate in Terrazzo resonate with the stone and cement paving. The kitchen block also makes it possible to keep the kitchen and dining areas integrated, making it a central social space, while a 200mm raised barrier above the counter ensures that the food preparation area is unobtrusive.
Appliances are stored below the counter. One of the only contemporary interventions was the addition of a double-sided fireplace between the kitchen and lounge area. Recessed lights were used on the exterior walls to keep the walls unmolested by modern technology. Where lanterns were added, on either side of the front door, for example, and elsewhere on the main house, as well as on the wine store, they were custom made.
The landscaping of the sloped site was another significant undertaking, involving a contemporary approach to terracing at various heights, executed using traditional Cape building elements and materials. On the upper level, a stone swimming pool has been added, filled with water from a borehole, which runs down a channel and ultimately to the dam. The pool, level with the paving, appears almost as a continuation of the paving itself.
The more heavily trafficked areas are paved with stone from the surrounding veld, while the rest is surfaced with peach pips to create a neat uniform surface that in time will weather to the same colour as the thatch. These terraces are planted with olive trees, and vygies and other natural vegetation has also re-established itself. Fruit trees and beehives have also been introduced.
The Wine Store
The outbuilding that is referred to as the wynkelder in reference to a time when grapes were grown on the farm, is a small flat-roofed structure that has restored and converted into a living unit. An incongruous timber pergola and a brick fireplace had been added to the exterior. The repairs and restoration of the wine store involved reorganising the ground level so that it could function as a living area and kitchen, and locating the bedroom and bathroom on the mezzanine above.
he ground floor was levelled and paved in stone harvested from the surrounding veld. The rotted upper floor was replaced with SA pine, which was limewashed. The roof upstairs was finished with poplar beams and a rietdak ceiling. A new self-supporting steel staircase as a contrasting contemporary insertion. The exterior of the wine store has been painted pink partly in reference to the historical practice in the karoo of mixing lime to make a light red or pink colour, and partly in an exploration of some of the historical connections between Cape and Mexican architecture.
Pump House
The pump house is a new building constructed in response to the need for an irrigation building. The building forms a connection between the landscape and the dam wall. Its earth-coloured walls take their cue from the poured-mud walls of the heritage buildings. The walls are more than a metre thick, and have been left unpainted, expressing their materiality and blending with the landscape.
- Location: Ladismith, South Africa
- Architect: SAOTA
- Collaboration: Jaco Booyens Architect
- Contractor: Pro-Projects and De Kock Bouers
- Landscaping: Fritz Coetzee
- Interior Designer: ARRCC
- Bespoke Furniture: OKHA
- Thatching: JNA Thatchers
- Irrigation: Groen Karoo
- Photographs: Adam Letch, Courtesy of SAOTA


