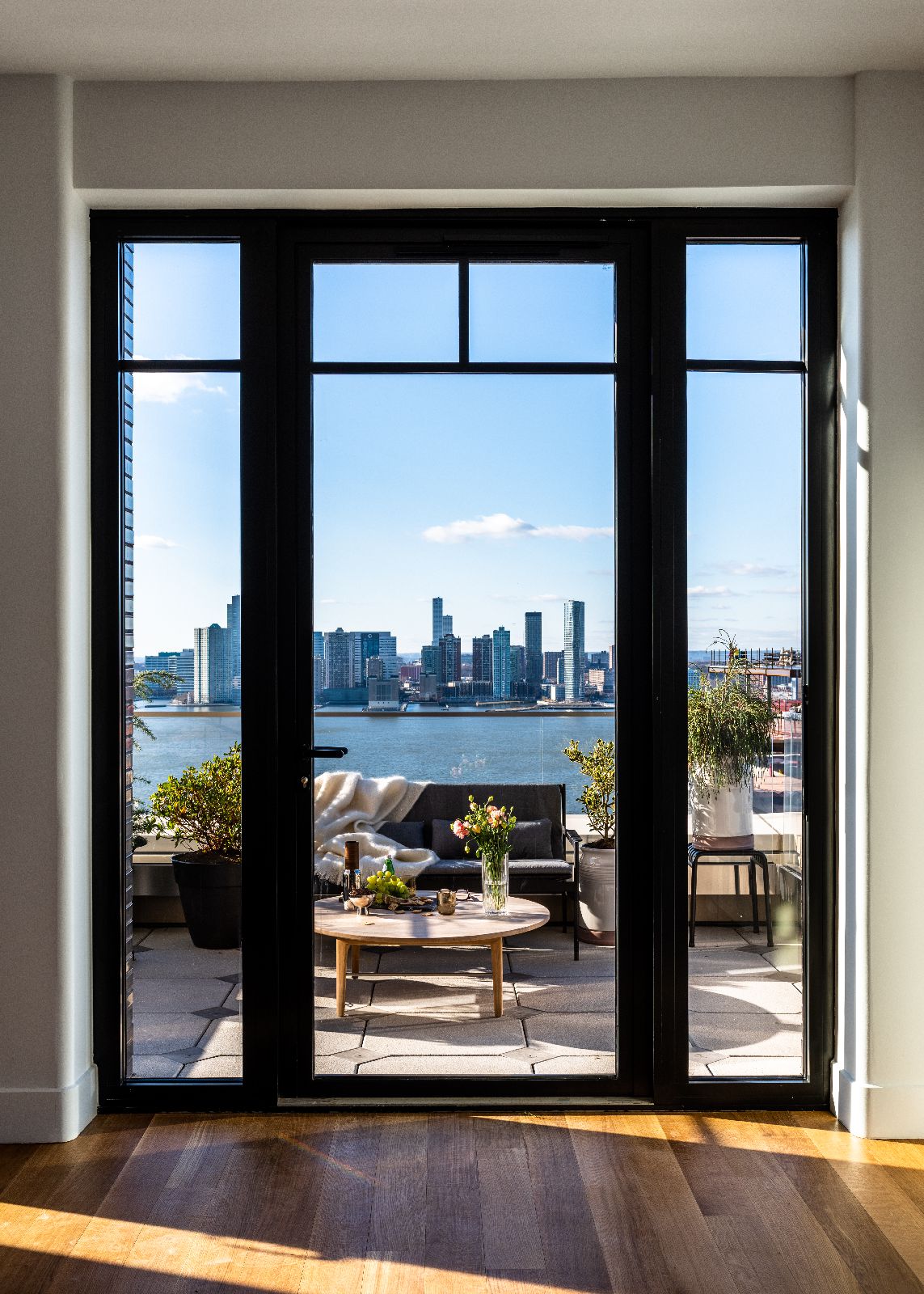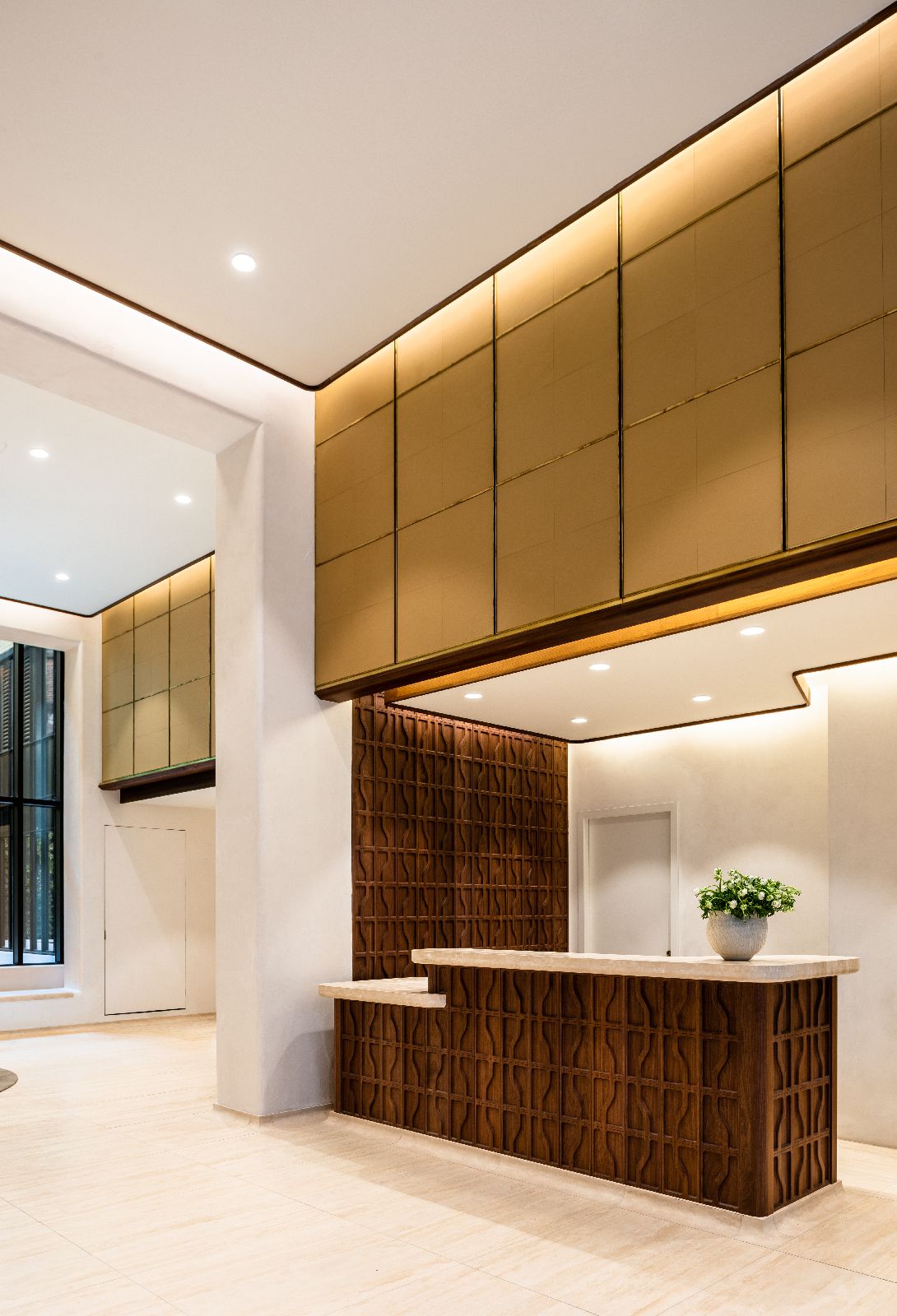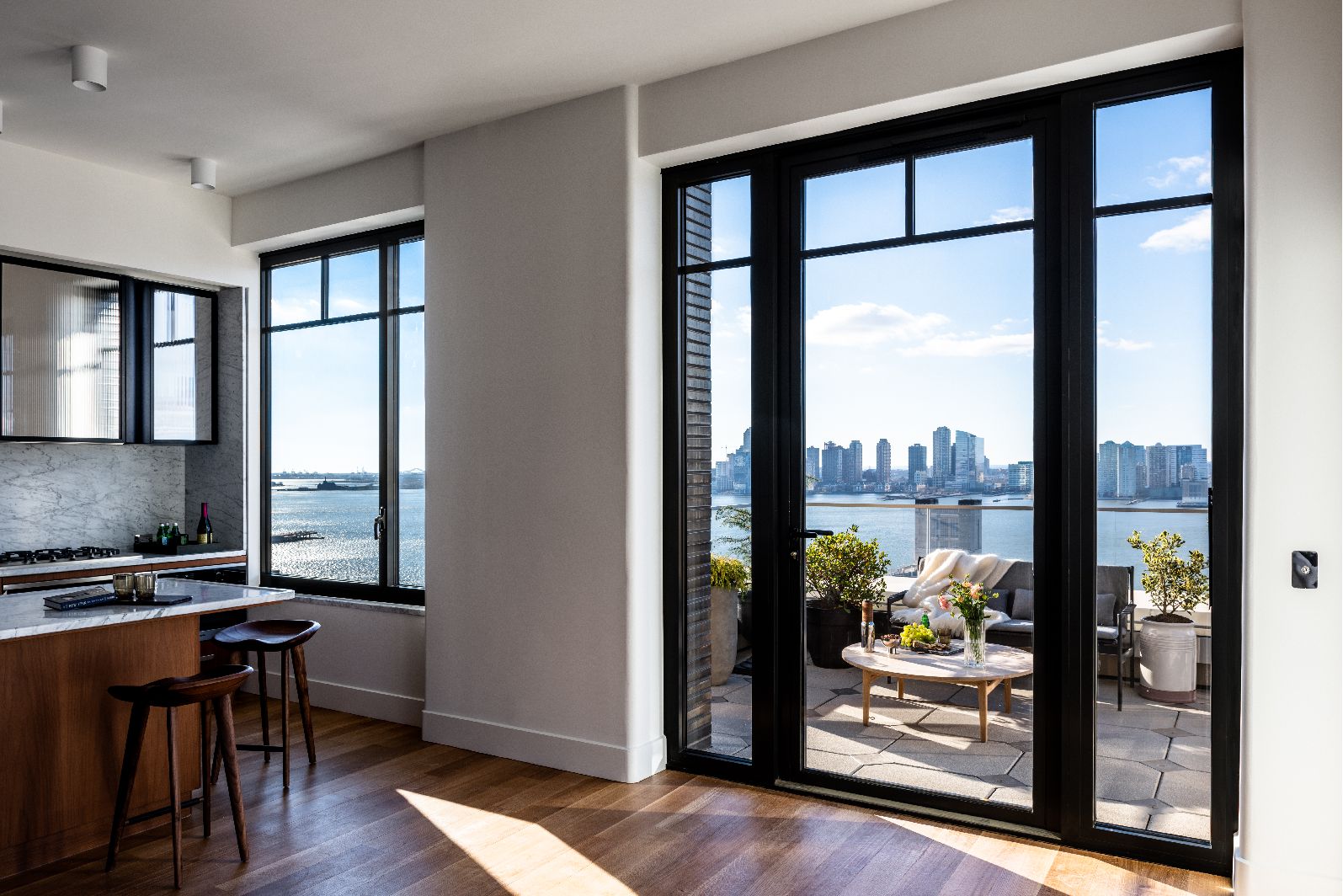Greenwich West features a handmade brick facade with custom glazed brick accents made specially for the project by the venerable Belgium brickworks Wienerberger. The building’s Art Deco-inspired curved corners lend a softness to the tower with industrial-style casement windows and sprawling terraces in many homes, and hallmark river views.
Interiors have been carefully conceived by Parisian designer Sebastien Segers. Residents will make a dramatic entrance up grand marble stairs to a double-height lobby detailed in travertine, leather paneled walls and rosewood millwork.The light-filled homes, ranging from studios to three-bedroom residences including penthouses, impart a bespoke quality and feature gently-curved, hand-plastered interior wall corners to echo the building’s exterior architecture.
Deep, curved window-sills topped with Carrara marble also echo the architecture and invite residents to get up close to the windows and big views. Sebastien Segers selected finishes inspired by the past that also make a strong modern statement, creating warmth and comfort in every space.
Wide plank European white oak floors run throughout each home, while custom kitchen islands featuring crafted “marineedge” Carrara marble countertops and integrated bookshelves become a focal point in the room. Further extending the sophisticated design, master bathrooms boast Carrara marble walls, countertops, floors and showers. Source by Loci Anima.
- Located: West SoHo at 110 Charlton Street, NYC, USA
- Architect: Loci Anima
- Architect in charge: Françoise Raynaud
- Interior design: Sebastien Segers
- Height: 30 stories
- Developer: Strategic Capital
- Photographs: Alan Tansey, Courtesy of M18 Public Relations













