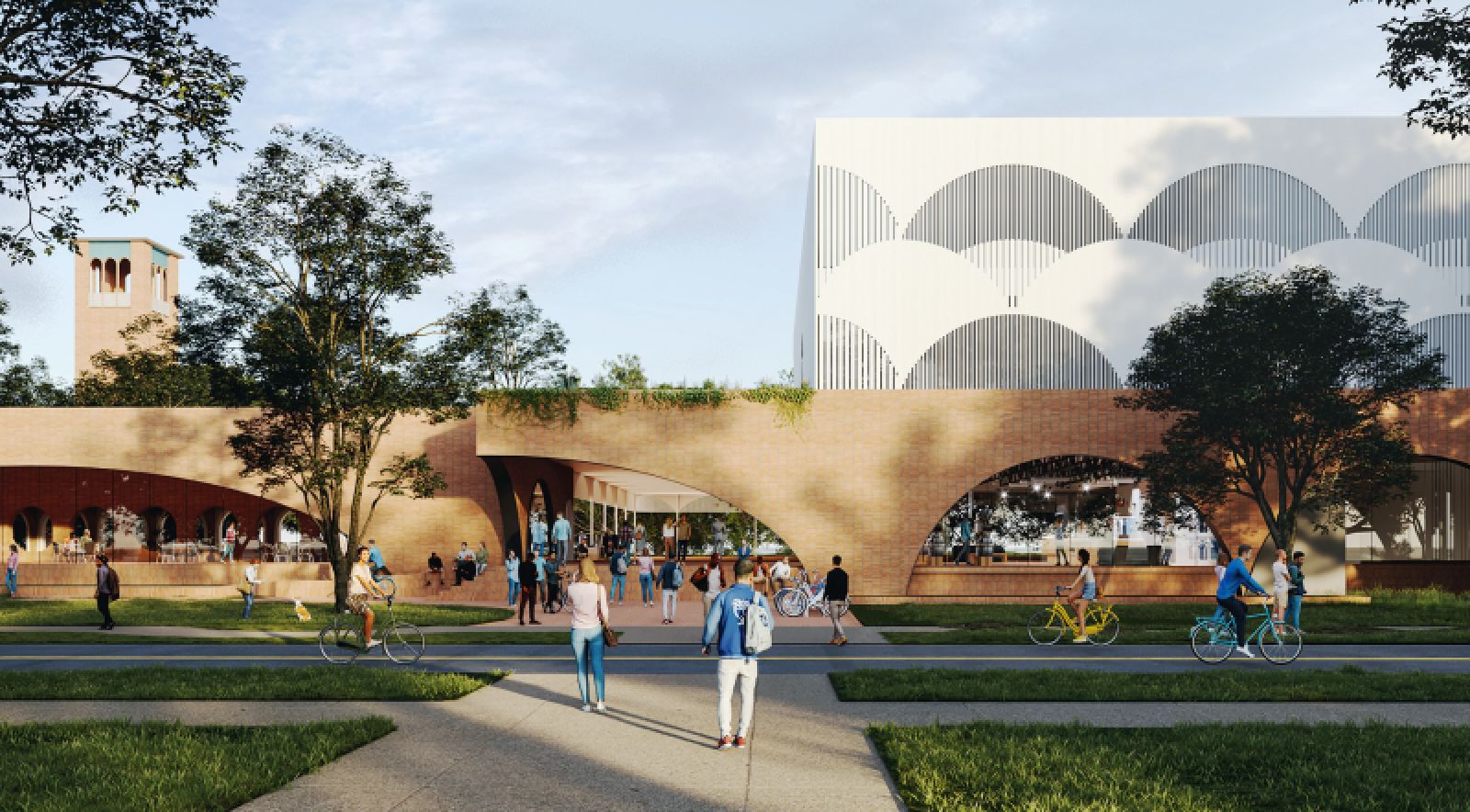This design competition entry for the Rice Student Center addresses four fundamental goals: the building’s location on the Central Quadrangle is ideal for a student center that will be central to the experience of every Rice student—the new heart of campus life. With students approaching from all directions, there is no clear “front” to the building. Three entrance points have been placed at the corners, signified by the unique meeting of half arches. A fourth point of access is defined by a breezeway connecting to the Quad and the Ray Courtyard.
The design preserves and enhances the quality of the existing Ray Courtyard, a beloved space at Rice. The Great Hall remains close to its previous location, but now opens onto a breezeway and the courtyard. Continuing the existing brick arcade in a lighter language creates an opportunity for activities from the Great Hall to spill into the courtyard. The new Multicultural Center is located on the north side of the courtyard to signify its importance and give the courtyard three important anchors on three sides.
Brick and arched forms have a long and meaningful history—both at Rice and in building traditions across the globe. The design of the Rice Student Center acknowledges this legacy. The brick arches on the north and west façades represent a contemporary take on the familiar ground story at Rice while addressing the roads on two sides. As the lower façade turns to face the Quad, the brick is replaced by a pipe screen porch that continues the language of the arch in a new form, sharing the lightness and transparency of the Brochstein Pavilion to the east.
The screen shrouds the upper two stories of the building with a dynamic pattern that filters light inside. Overall, the brick base with the screen volume above offers a new variation on the two-part composition common in multistory buildings at Rice. The arch, a universal symbol of entry and connection, is especially appropriate for a student center seeking to reinforce Rice’s commitment to inclusion and diversity.
The interior of the new Student Center reinforces that commitment, offering a surprising and welcoming experience as unique as the Rice student body. The design revolves around a dynamic daylit atrium that visually and spatially connects student services, student lounges, and student-operated spaces in order to increase interaction amongst all three.
While care has been taken to carve out spaces that individual student groups can claim for their own, lounges and meeting spaces have been distributed throughout the building to encourage student use of the entire facility. Additional opportunities for gatherings and chance encounters are provided by shaded outdoor porches and terraces that connect all Rice students with the Quad. Source by Miró Rivera Architects.
- Location: Houston, Texas, USA
- Architect: Miró Rivera Architects
- Design Partners: Juan Miró, Miguel Rivera
- Project Manager: Ken Jones
- Design Team: Alicia Chen, Bud Franck, Michael Hsu, Semin Park, Nate Schneider, Matthew Sturich
- Client: Rice University
- Building Area: 108,500 sq ft
- Site Area: 2.2 acres
- Year: 2020
- Images: Courtesy of Miró Rivera Architects
