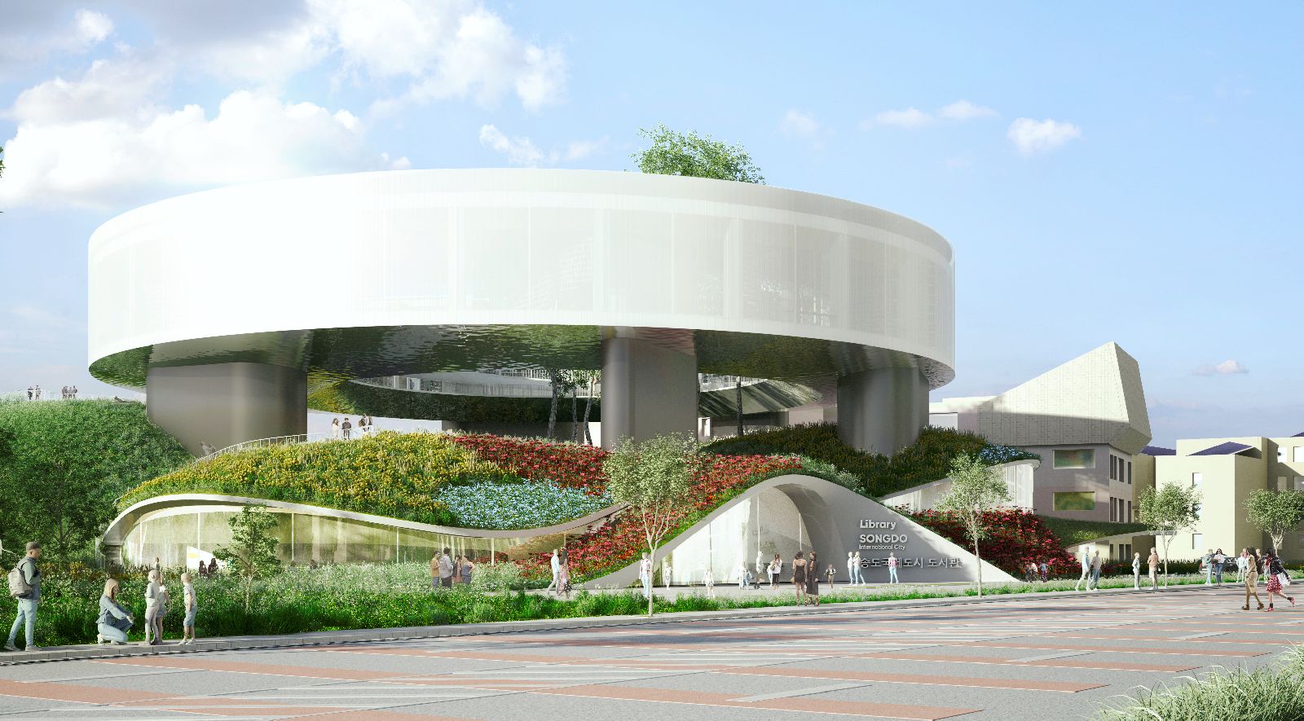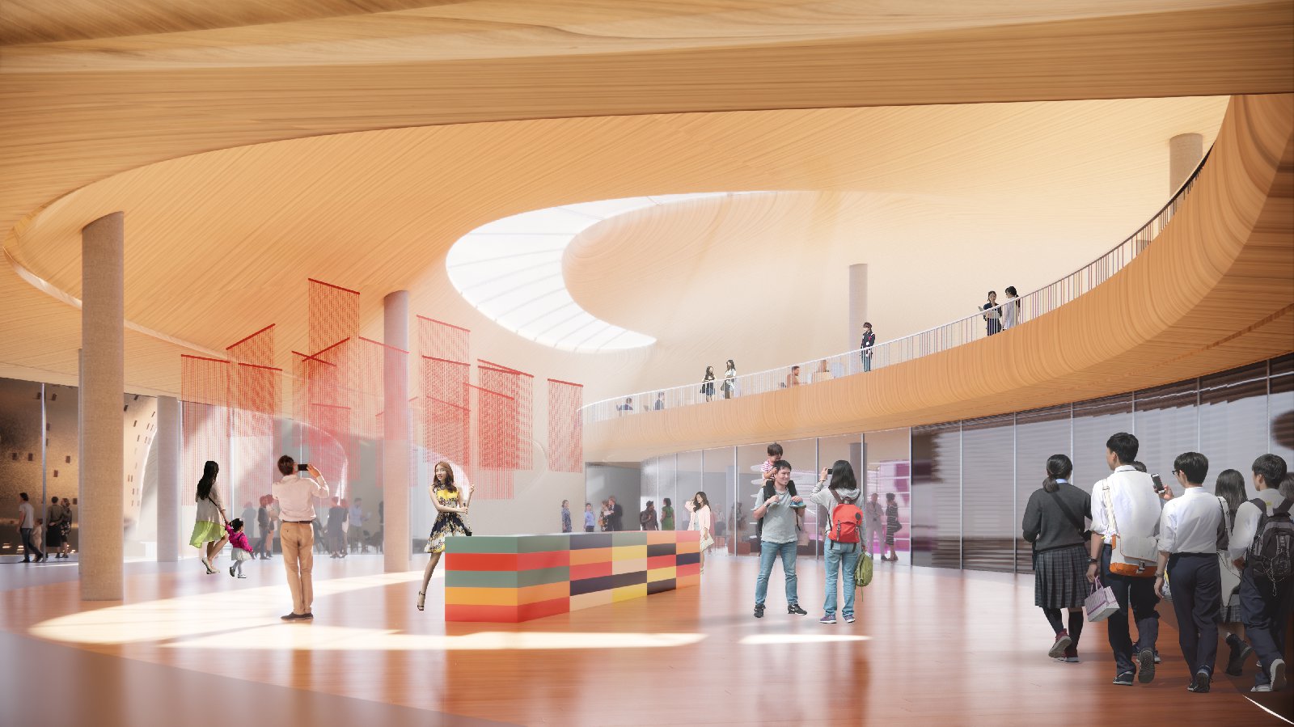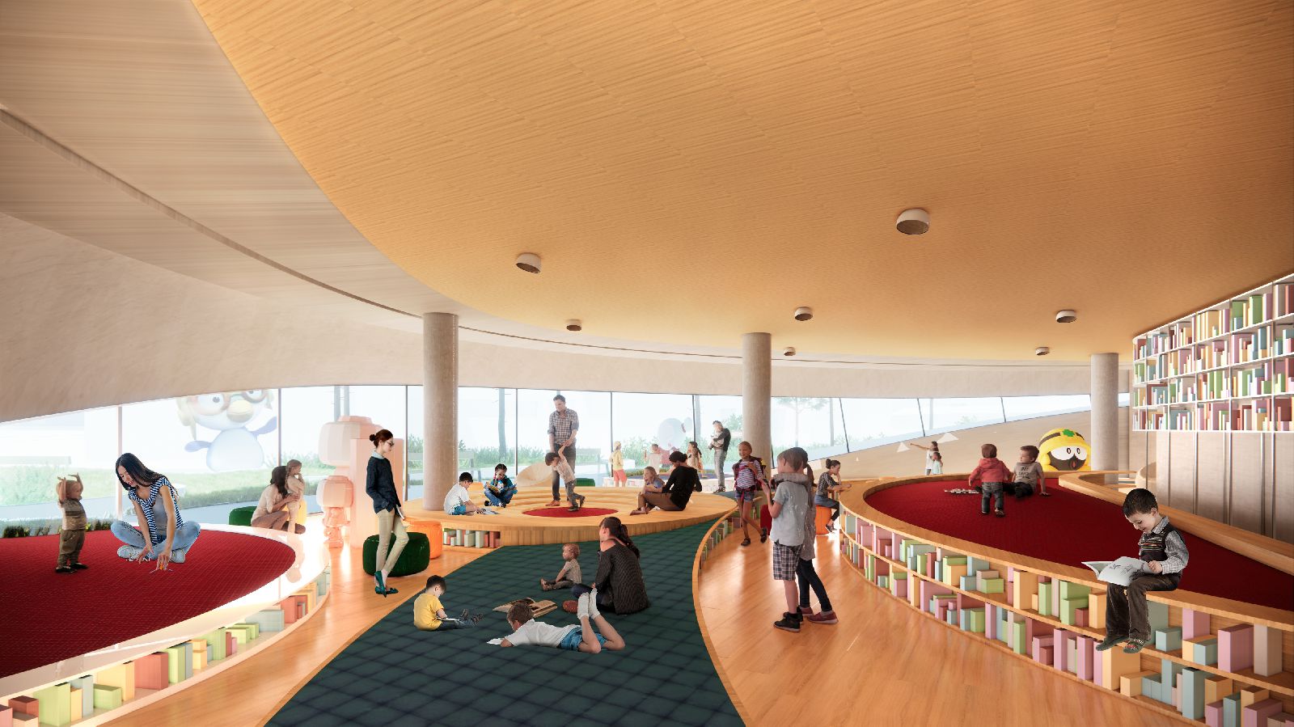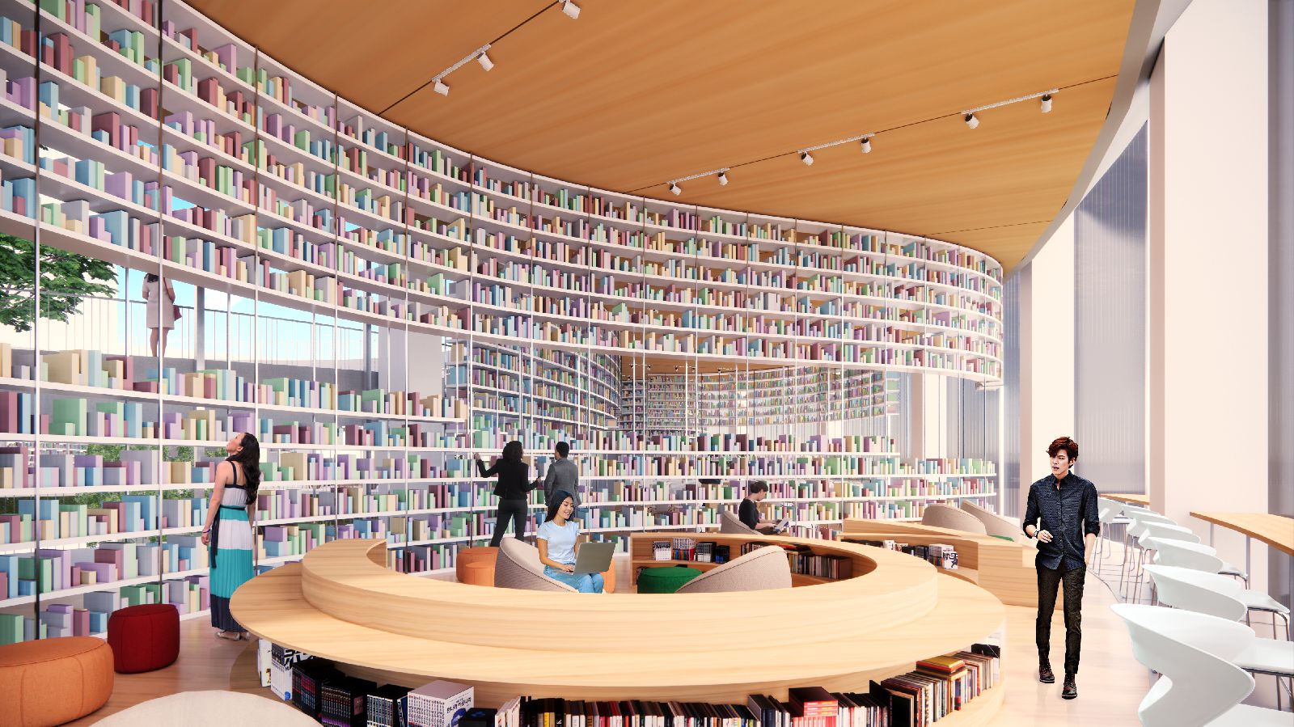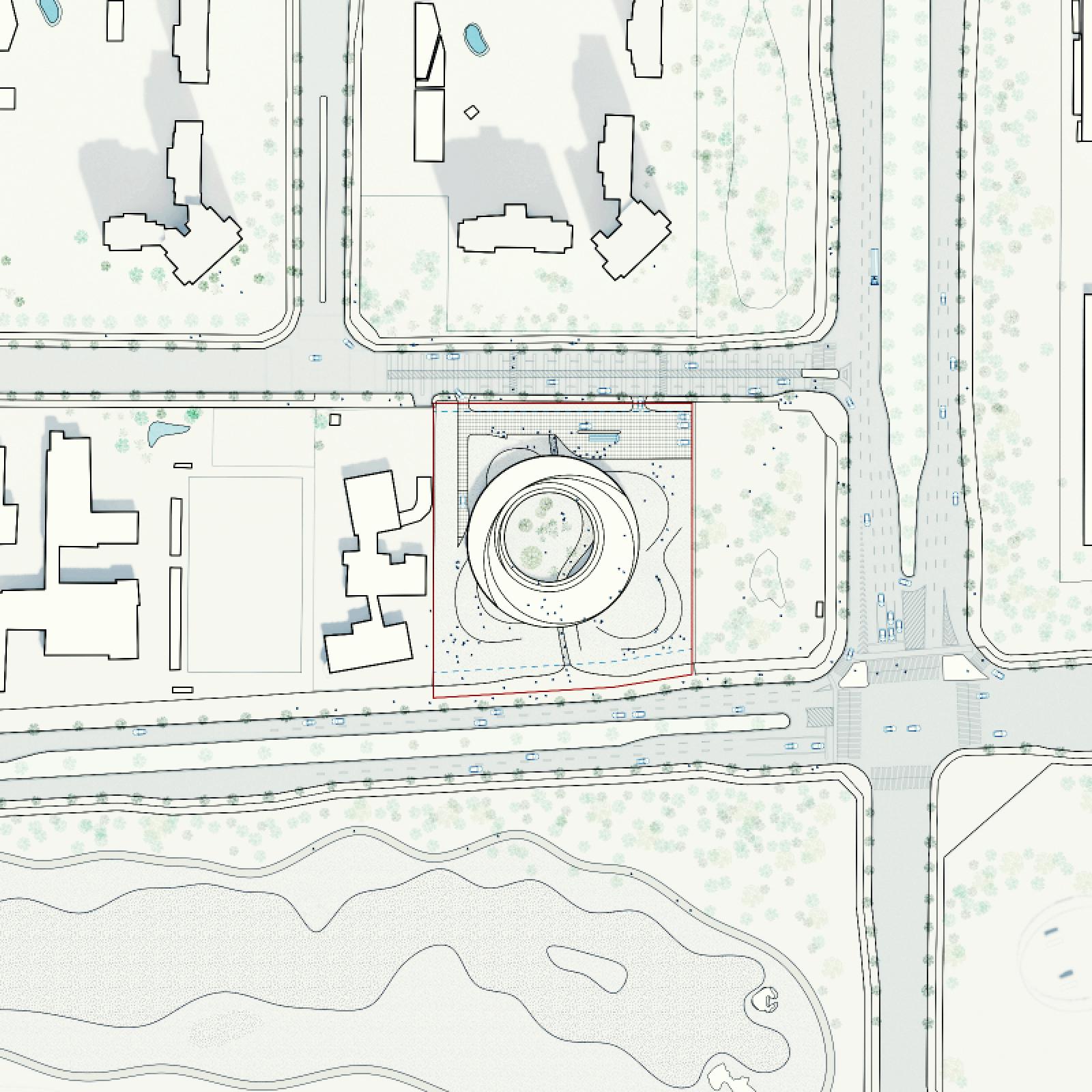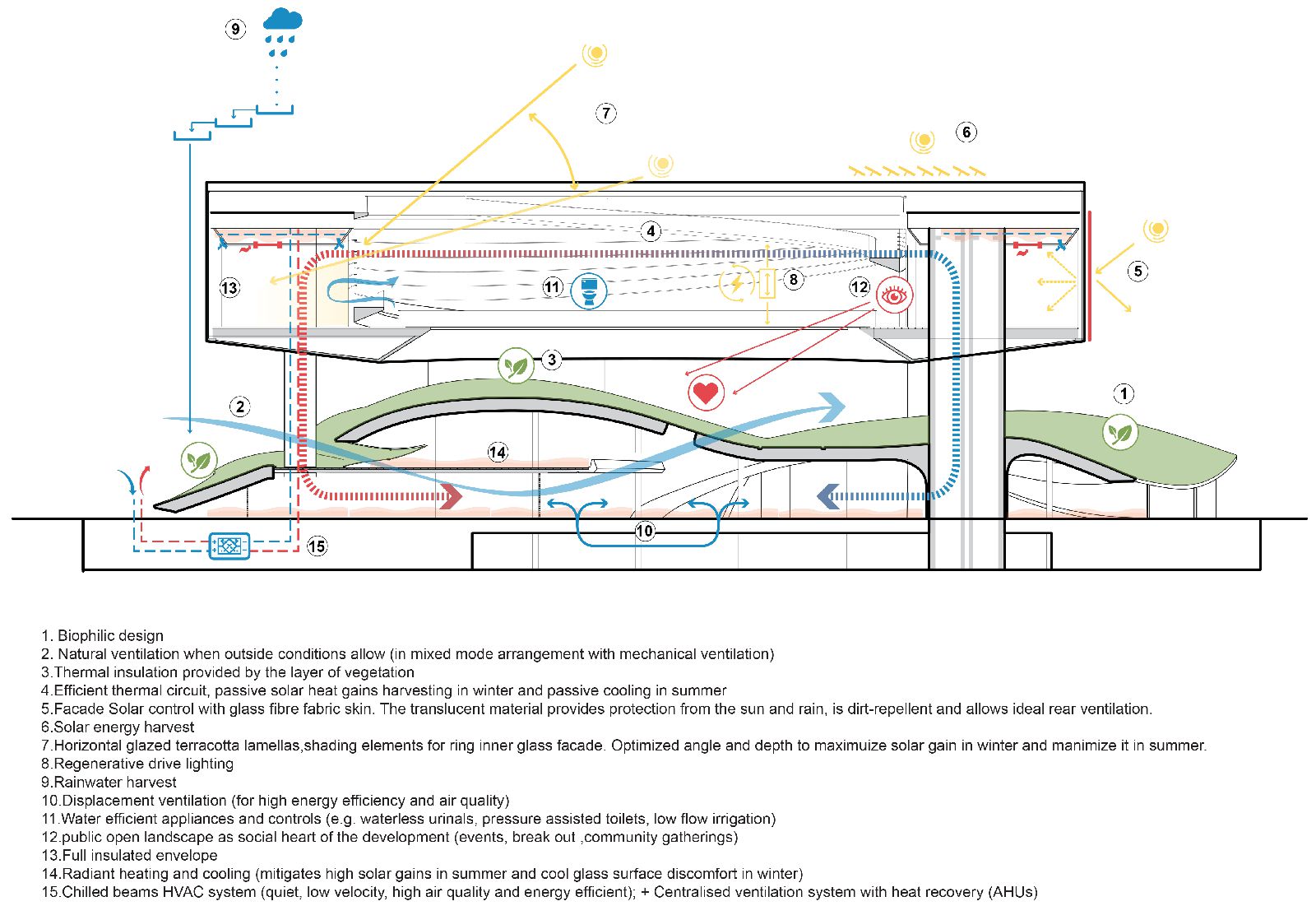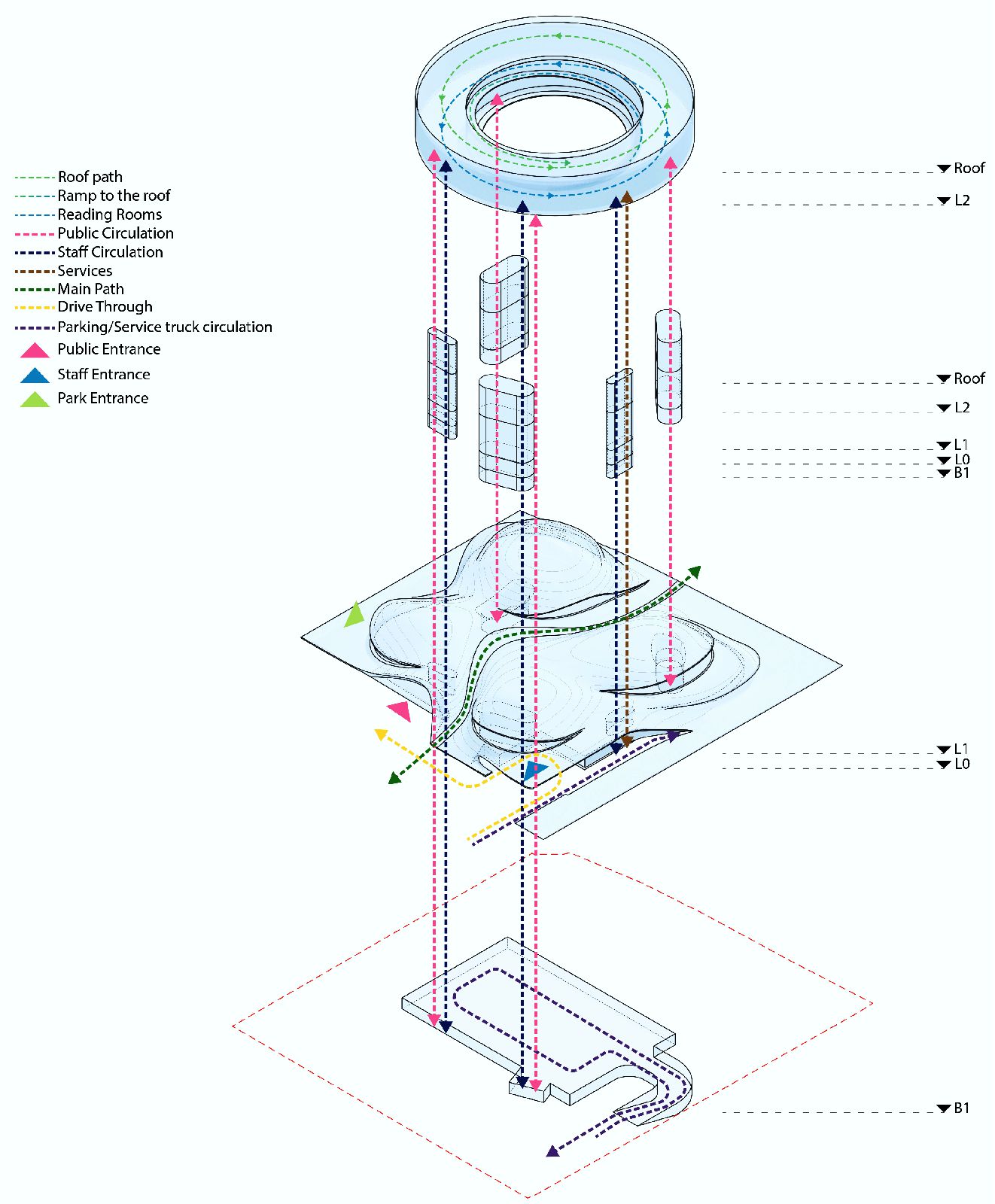The Songdo International Library is a great opportunity to make a meaningful civic anchor for the new city of Songdo, an ambitious extension of Seoul, already one of the largest, most productive and creative cities in the world. This proposal for the Songdo International City Library presents two distinct ‘landscape’ conditions that represent traditional and contemporary models of the library coming together as codependent partners.
The first type of landscape is ‘the hills’: a public and experiential topography of looping pathways reminiscent of landscape paintings and meandering walks. It allows free public movement across and around the site, pulling in the cerebral energy of the city into an active center, inviting discussion and encounter. Underneath the hills lie grand yet intimate auditoria, gathering and event spaces.
The other distinct condition is ‘the cloud’: a precious object perched atop the landscape, a legible volume that elevates the more intensive activities of the library – reading, teaching and independent work. It is where global repositories of knowledge are accessed, as its digital namesake suggests. It provides a central focal point over the hills below, as if applying a magnifying glass to the active ground.
These two conditions of ‘the hills’ and ‘the cloud’ meet in a diverse array of gathering points and thresholds between inside and out, transient and ‘sticky’, elevated and embedded, dense and dispersed. The variety of possibilities for interaction with these spaces invites ongoing visitation, exploration and knowledge generation, making Songdo International City Library a unique destination as well as a highly functional public facility.
A learning landscape
Manipulating the ground plane to create a topography of diverse occupation and Korean plant life allows the library takes advantage of the intrinsic relationship between knowledge and landscape and encourages walking, conversation, pondering and observing – all ways to learn and generate new ideas.
A precious repository
The model of the traditional library as a closed and controlled repository may be outdated but it still contains important principles and spaces of focus and reflection. A selectively transparent upper volume contains quiet reading and workspaces and concentrated group zones. It generates an ephemeral and dynamic presence on the skyline.
Urban connectivity & permeability
The site is treated as a field condition of activity and movement rather than a series of corridors or cardinal facades. An outdoor space rich with diverse planting will become a meeting point, a place to spend time and attractor to the local area. Multiple options for movement around the site to allow for both efficient passage and slower meandering pathways at leisure.
Material futures
The future of the library is rich with possibility: from advanced building materials, accessibility as the norm, privileging natural lighting and low-carbon operation. It calls for flexibility of operation, in particular with respect to new digital platforms and the ability to remain operational during a pandemic or emergency. The partitioning of different use areas of the library allows for smart and easy systems of resource allocation and strategic timetabling.
Site & Context Plan
The proposal aims to make building and landscape more intrinsically conjoined at an intimate scale, so that the threshold between them is inviting, sheltered and social. The library site and others nearby are also cut off by large and wide roads, making hard site edges to
‘public’ zones. Open space such as the golf course are privately fenced and do not provide public space opportunities.
There is a great opportunity for the library to become a center for gathering and activity in the area, providing outdoor space that excites occupation and gathering, an iconic place and an asset to Songdo International City. On the following pages site circulation and access strategies are shown as a design response to surrounding conditions. Source by H-O-TT.
- Location: Songdo, South Korea
- Architect: H-O-TT
- Design Team: Luca Beltrame, Dennis Schiaroli & Beatrice Gianni, Paul Van Herk & Andrius Ribikauskas
- Area: 9,427.4 m2
- Total GFA: 8,096 m2
- Building area: 8,096 m2
- Building-land ratio: 40.97%
- Floor area to site: 85.88%
- Number of floors: 4
- Landscape area: 4,293 m2
- Public open space: 5,829 m2
- Year: 2021
- Images: Courtesy of H-O-TT

