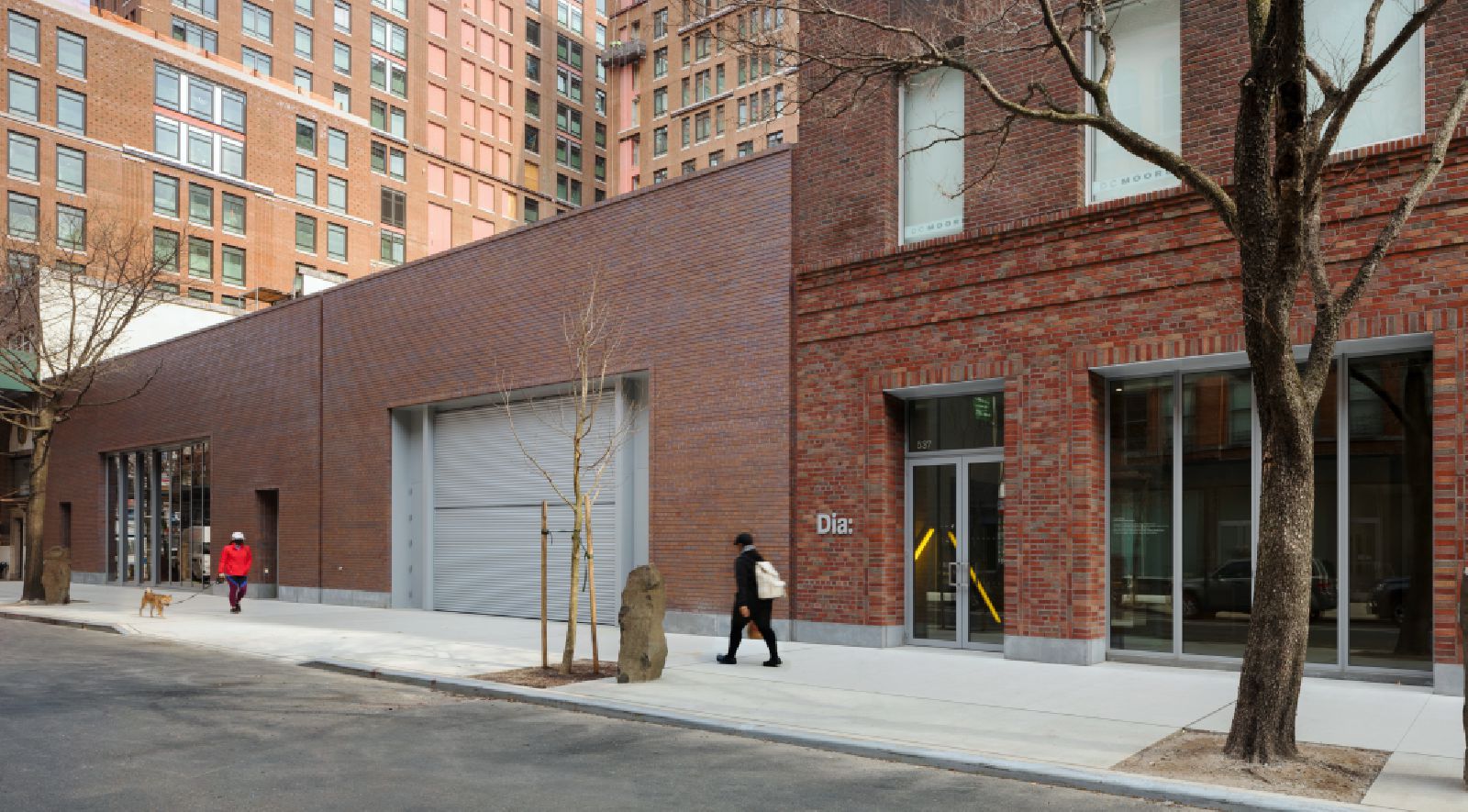Dia Art Foundation and Architecture Research Office (ARO) are celebrating the completion and the public reopening of Dia Chelsea. The renovation and expansion of Dia Art Foundation’s three adjacent buildings in Chelsea establishes a greater street-level public presence for Dia. Grounded in Dia’s architectural legacy of adapting existing structures in deference to the experience of art, the design adds new facades and extensive building systems that respect the integrity of the buildings’ original spatial, structural and material qualities.
The six-story easternmost building contains a new ground floor entry, bookstore, and a flexible “talk space” for 150 people. The exhibition spaces, located in the one-story middle and western buildings are connected to the lobby by new openings cut into their adjoining walls. By remaining single-story, the exhibition spaces retain the maximum amount of natural light. Today Dia Chelsea is a 32,500-square-foot facility, with 20,000 square feet of integrated, street-level exhibition and programming space.
The project also includes new offices for Dia and an expanded library and education space on two upper floors of the eastern building. ARO’s design presents each of Dia’s buildings as a distinct element within a unified composition. In keeping with the character of the formerly industrial neighborhood and the existing structures, brick is the primary material on the facade. It is laid in a common bond pattern and particular attention was given to the detailing of the openings.
The lower level of the eastern building has symmetrically-organized doors and windows which position the public entry separate from the entry that serves the tenants on the floors above. The facades of the exhibition buildings have large central openings that facilitate art handling and are scaled to the proportions of the spaces within. The western building has tall glass doors; the middle building has an oversize metal paneled door, which references the previous industrial door. Smaller doors for emergency egress flank these openings.
The new steel-framed window and door system is painted gray, matching the color used across Dia’s other sites. The interior of each building is designed to reveal its structure and the full extent of the interior spaces. To create open, full-height spaces for the lobby, bookstore and talk space, support programs including storage and restrooms are strategically located and the HVAC system is concealed. The service desk and bookstore millwork are low in height in deference to the overall spatial order of the lobby with exposed structural columns and ceiling.
This design also opens up sightlines from the street through the talk space doors to the back wall of the building. This back wall is washed with daylight from new skylights. The exhibition buildings have exposed structural systems, new, high-performance skylights that match the originals, new HVAC systems that include humidification and seamlessly integrated infrastructure for lighting and audio-visual systems.
“Dia’s mission has always been artist-focused. Since its founding in the 1970s, it has created powerful platforms for artists to realize ambitious projects and for audiences to have unmediated and durational interactions with works of art. This project establishes a strong public presence for Dia, while always working in deference to the art itself and the institutional mission,” says Kim Yao, one of ARO’s Partners in Charge of this project.
“Rather than pulling the focus to the architecture itself, the renewal of Dia’s existing buildings strengthens their specific qualities of daylight, structure, materiality and space to create an authentic place that brings art and viewer into a closer relationship,” says Adam Yarinsky, ARO’s other Partner in Charge. “In other words, the architecture works in service to the art, not in service to itself.” Source DIA and photos Courtesy of KUBANY.

Photo © Dia Chelsea Photography 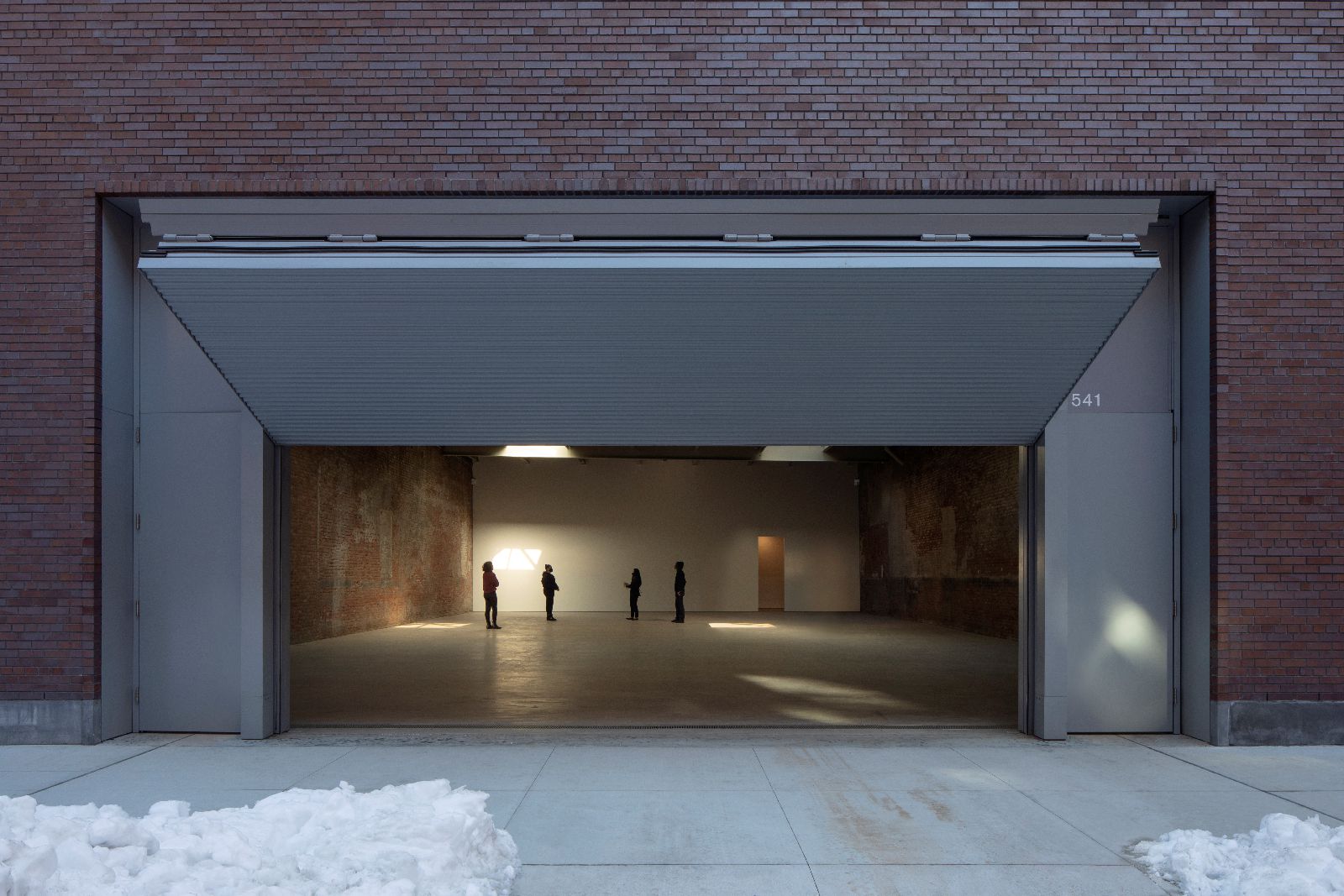
Photo © Dia Chelsea Photography 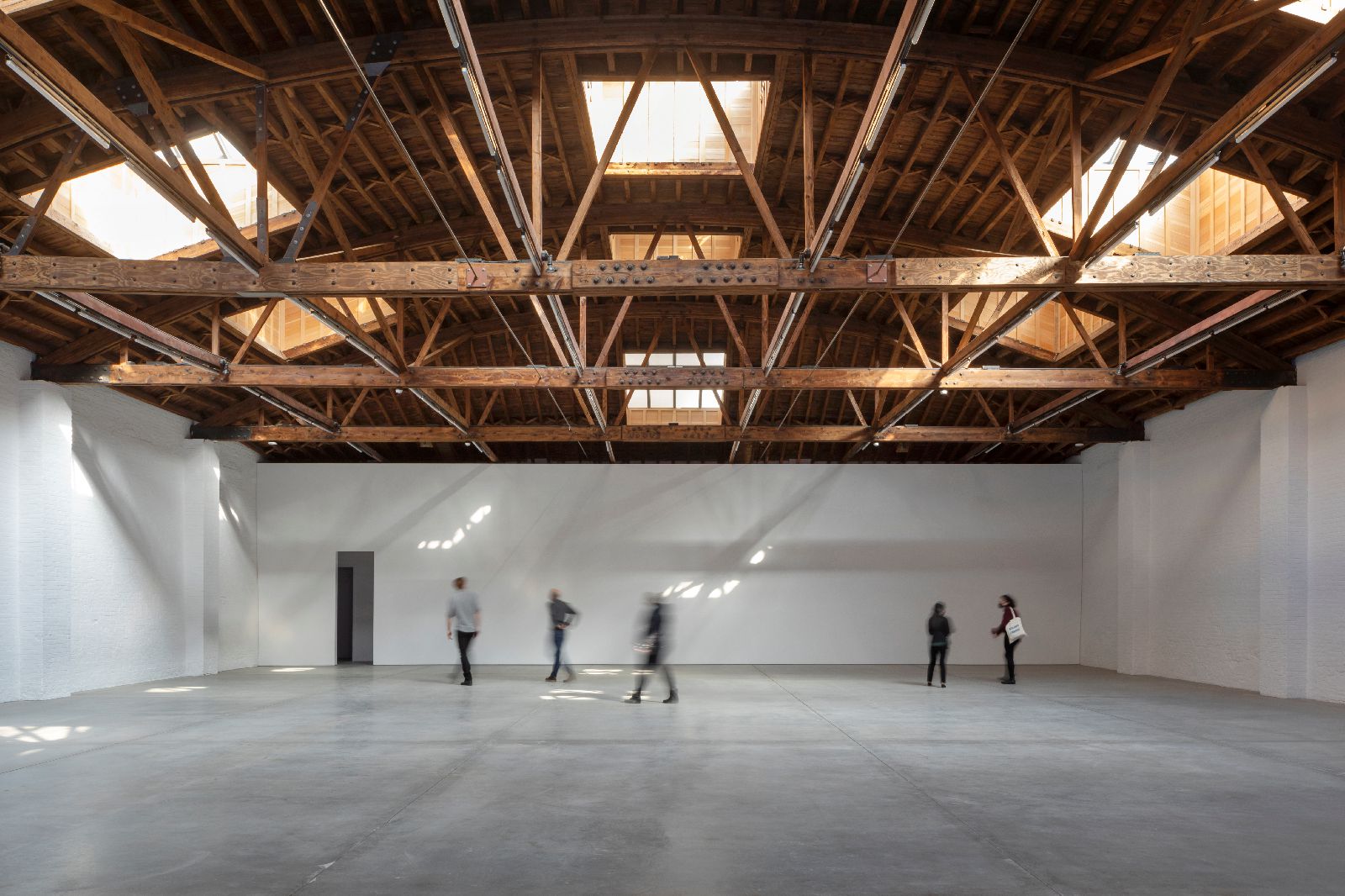
Photo © Dia Chelsea Photography 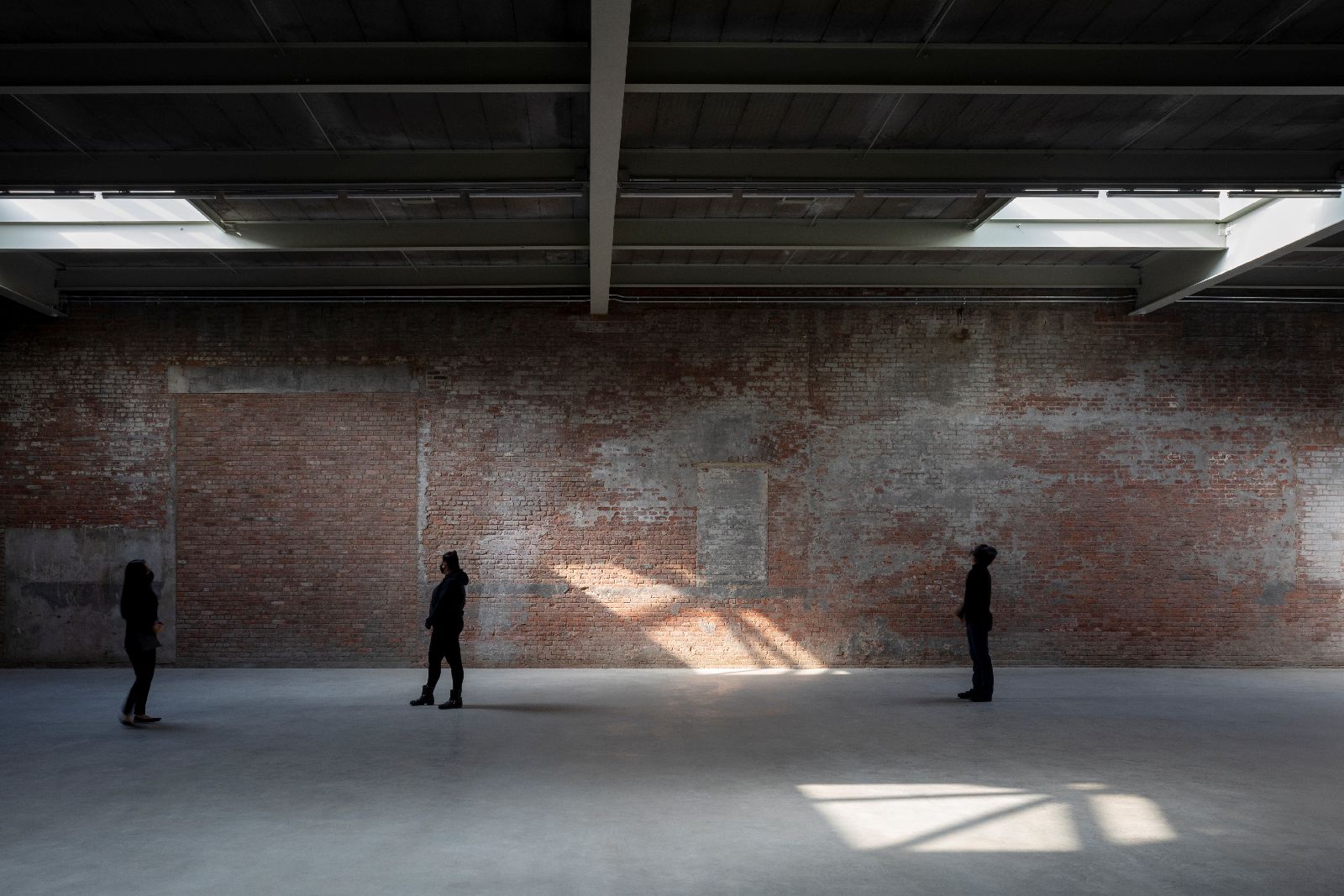
Photo © Dia Chelsea Photography 
Photo © Dia Chelsea Photography 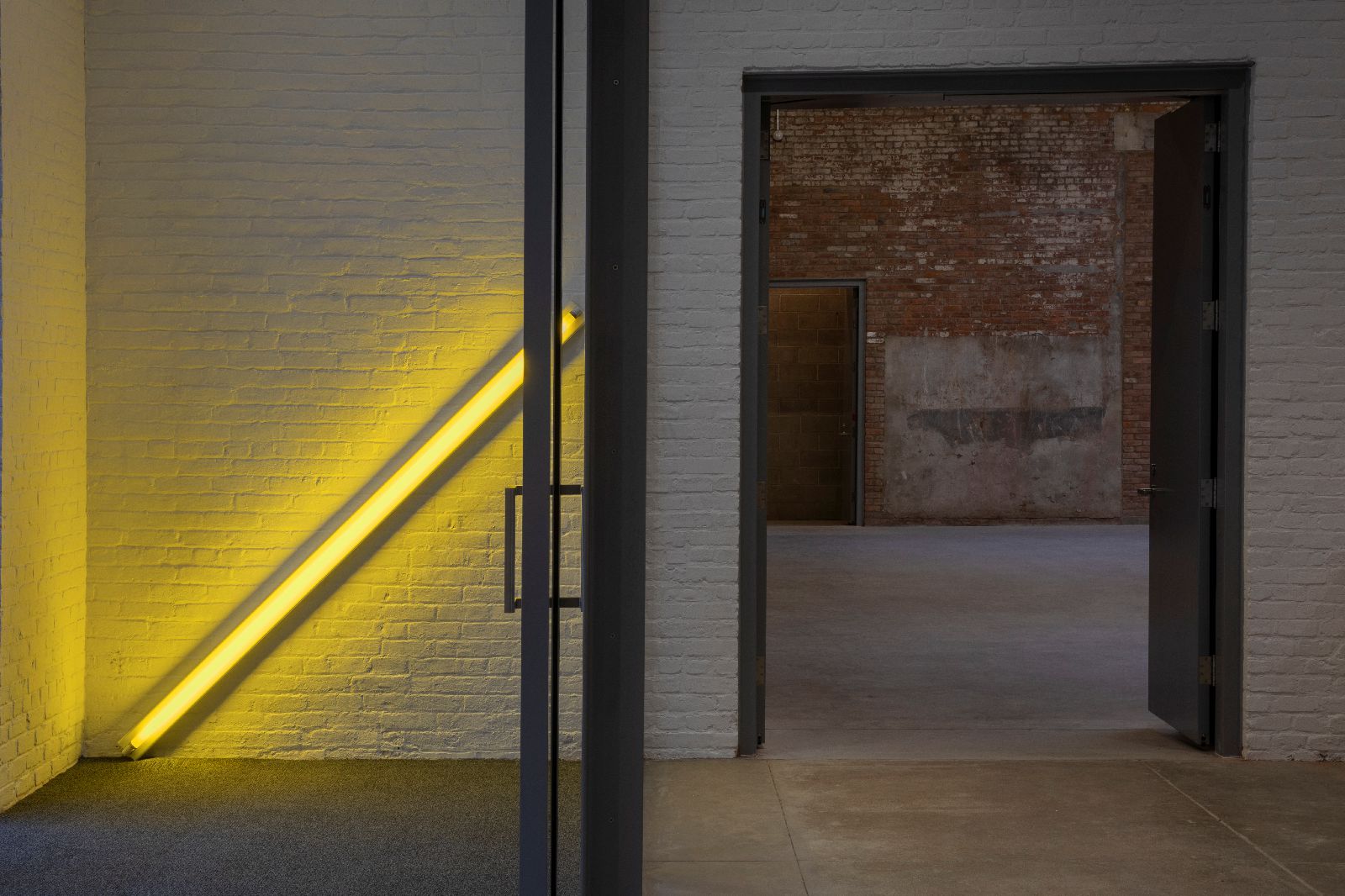
Photo © Dia Chelsea Photography 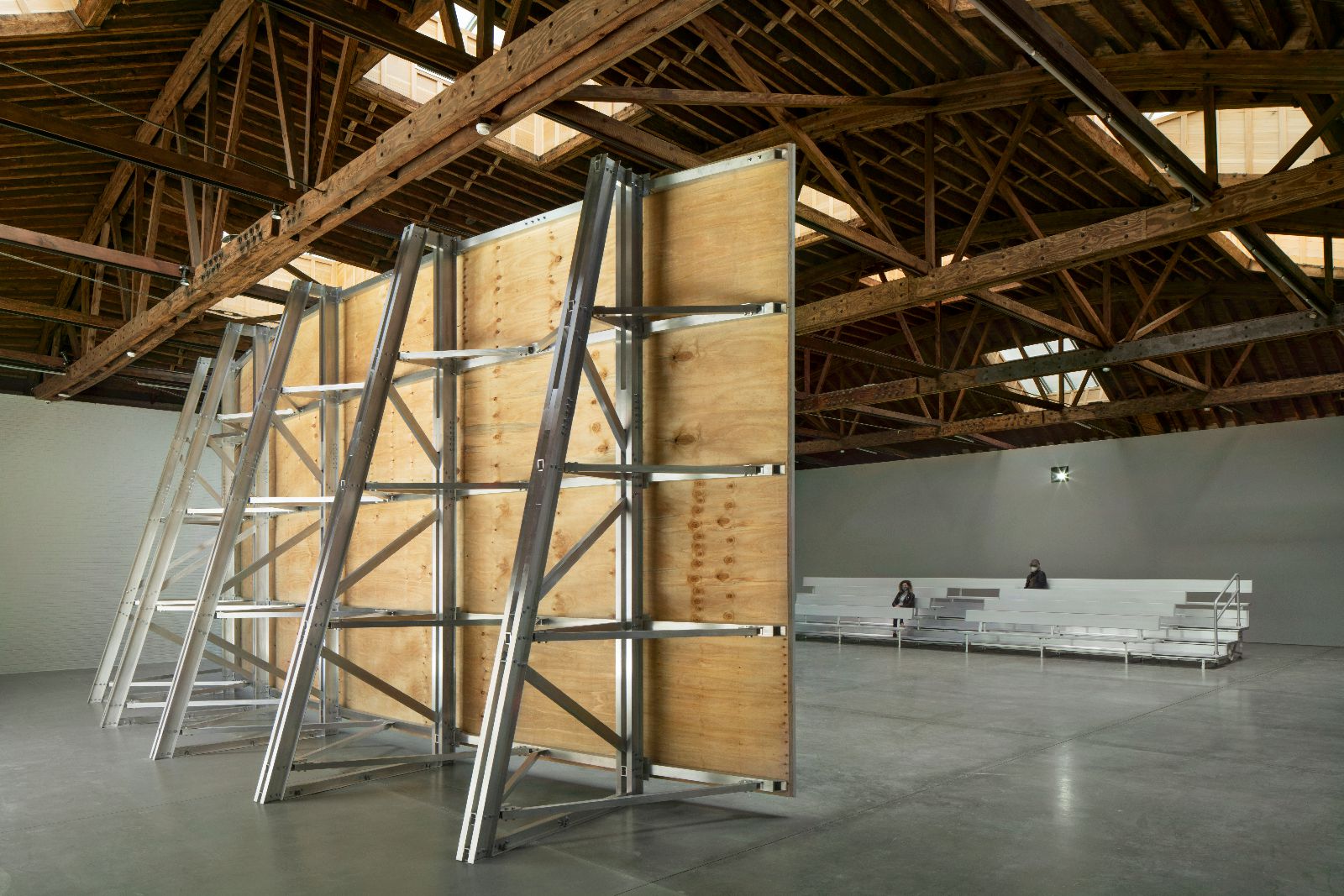
Photo © Dia Chelsea Photography 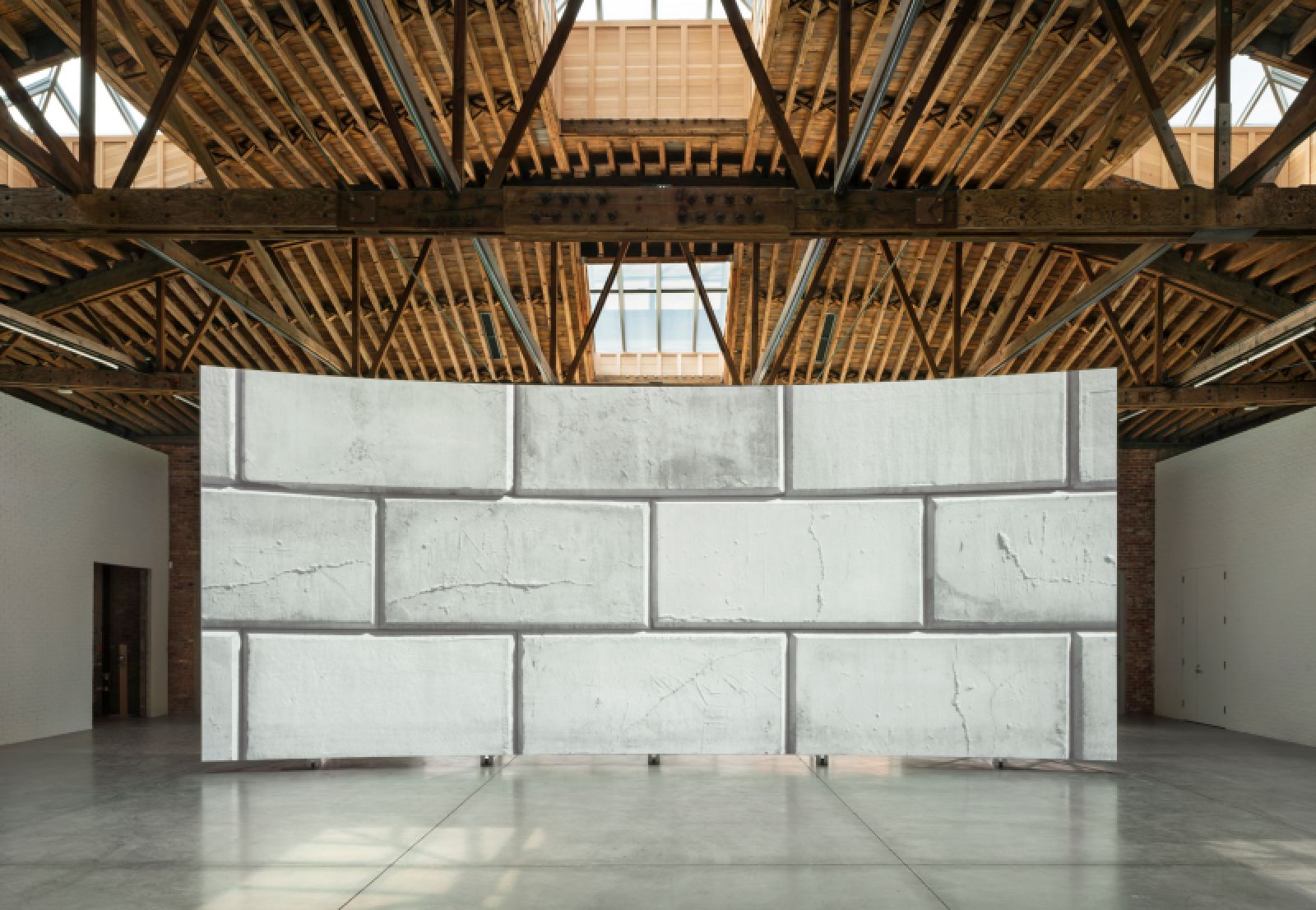
Photo © Dia Chelsea Photography 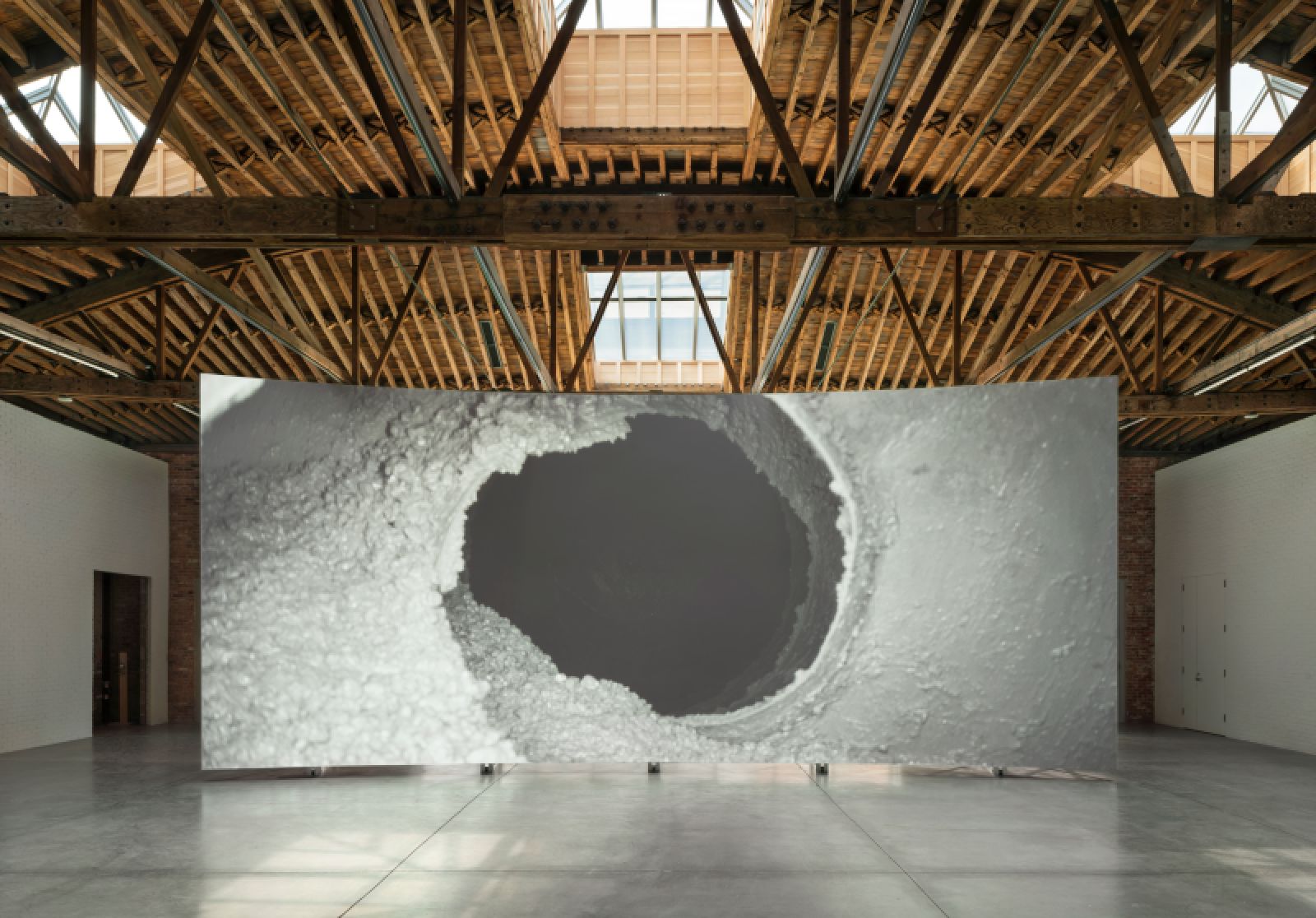
Photo © Dia Chelsea Photography 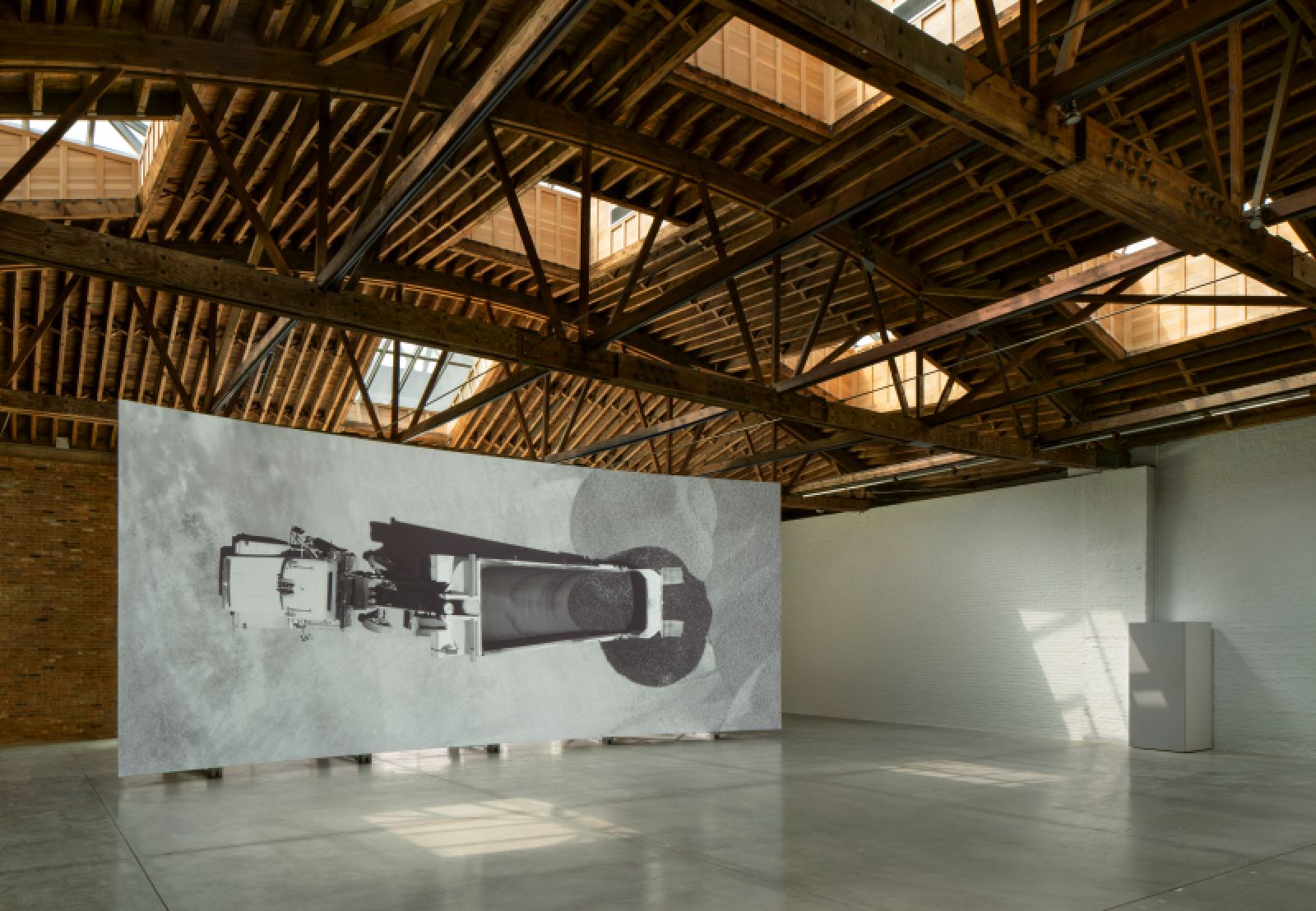
Photo © Dia Chelsea Photography 
Photo © Dia Chelsea Photography 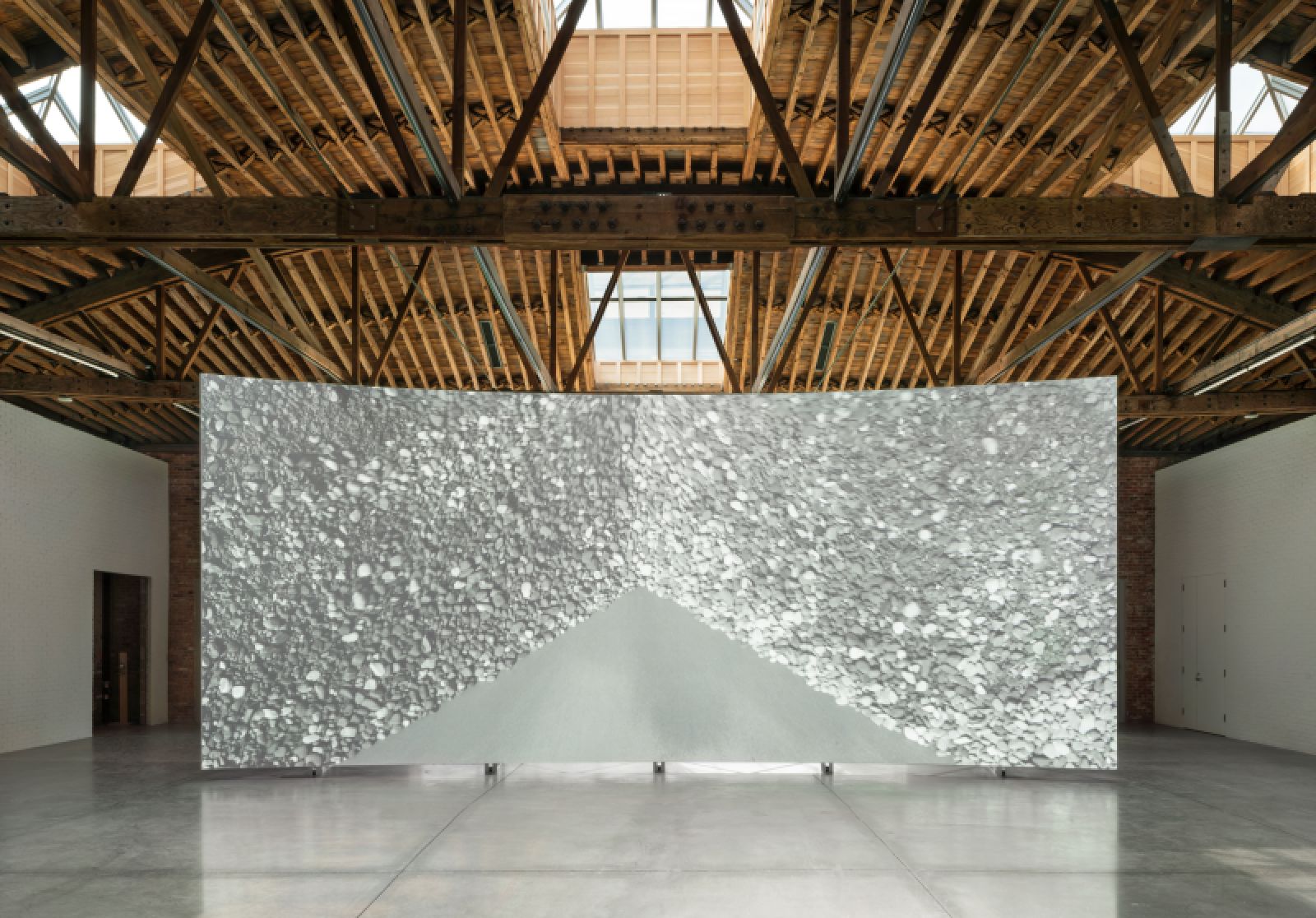
Photo © Dia Chelsea Photography

