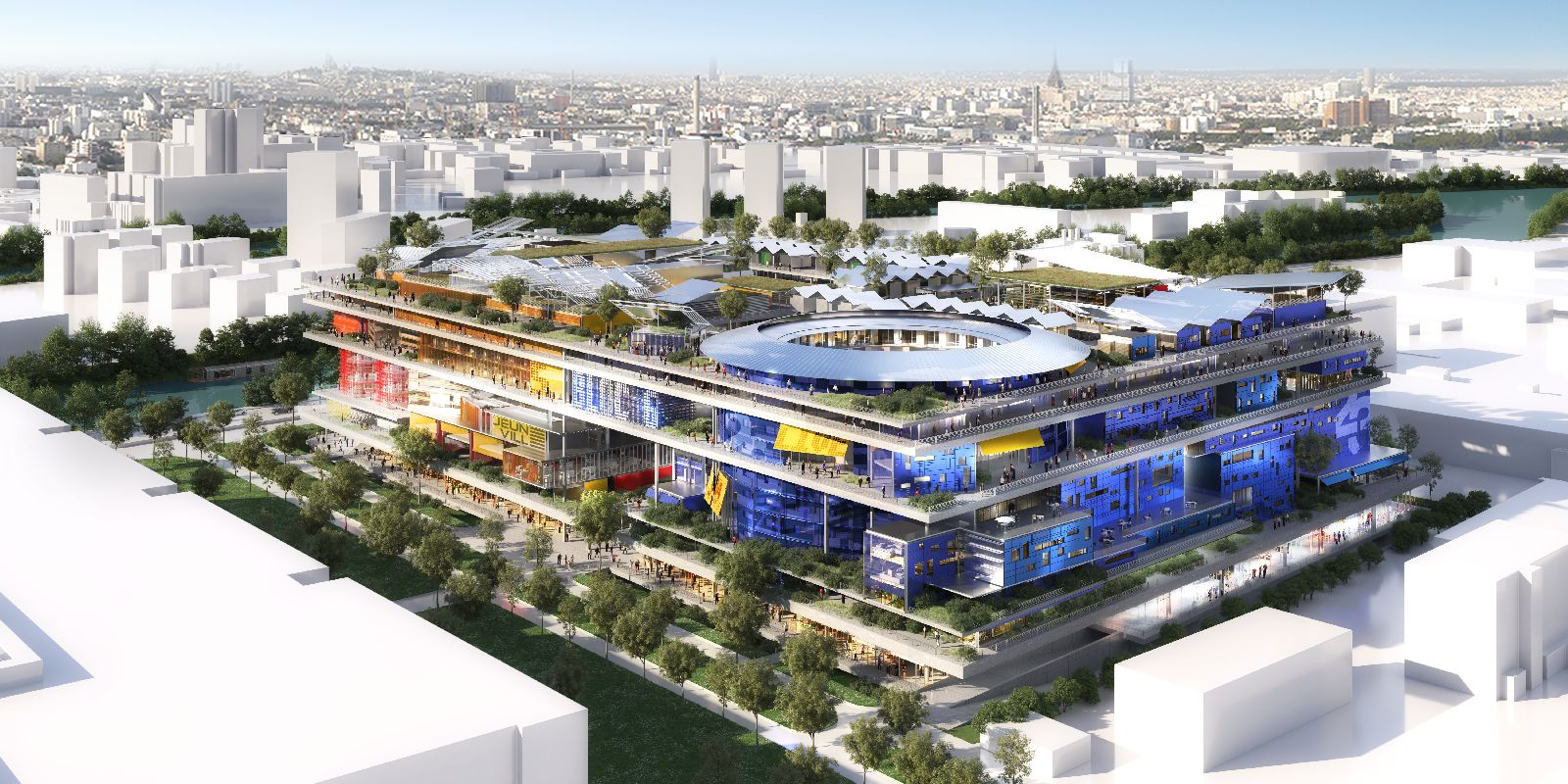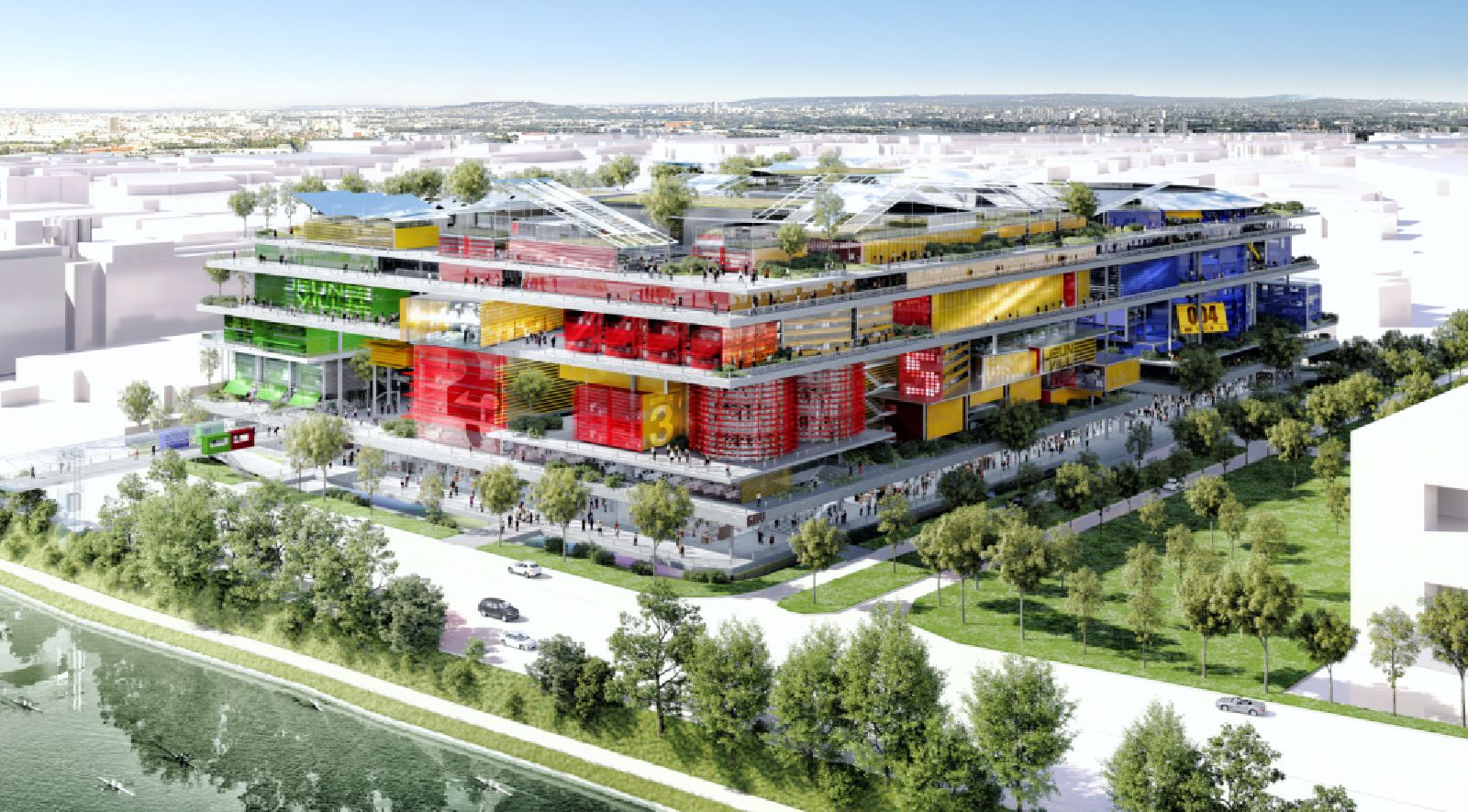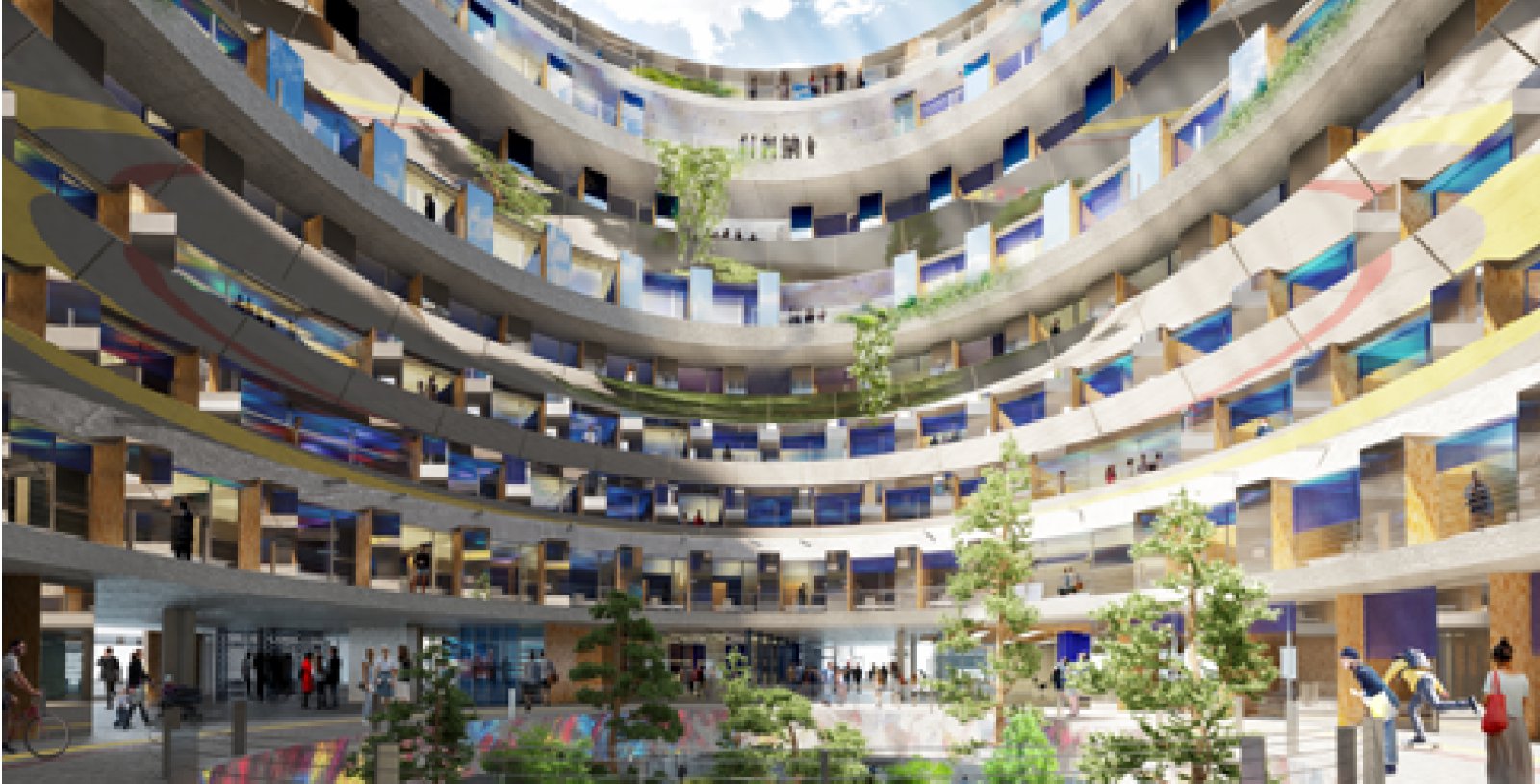Jeuneville is a unique and avant-garde project that radically and sustainably reinvents the way of living and working in Greater Paris. Combining diversity of uses and modularity of spaces, Jeuneville is a true vertical district with a low carbon footprint. It is centered on diversity and well-being and specifically designed for new generations and the new economy. For this ambitious project, Farmat, the site promoter, called on General Projects to ensure the project management.
Jeuneville, whose delivery is scheduled for 2025, will be located on the banks of the Seine, opposite the Olympic and Paralympic Village, in the center of a new district in transition of Gennevilliers and the North Loop of the Seine. Jeuneville will host more than 100,000 m2 of innovative surfaces as well as 30,000 m2 of public / green spaces which will make up a new kind of ecosystem in which around 6,000 people will work and 1,500 will live.
An Ecosystem Mixing Uses
The project responds to current urban issues by optimizing the experience and well-being of the people who will work and live in this place. Jeuneville is indeed both a place of work, production, destination, residence, sharing, teaching, exchange and vacation. In the same building, offices, co-living spaces, student residences, an educational institution, green spaces and shops will offer users a complete and unique living experience.
A modular and scalable architecture, a factor project sustainability and Resilience
Jeuneville gives a dimension vertical to the development of the city and responds to the problem urban sprawl. A real overlay of town planning which encourages mixing and diversity of uses. Dictated by simple and radical principles, each urban stratum is capable of accommodating programs that evolve as needed. The structure is thus capable of easily absorbing changes in the city and its uses, allowing absolute sustainability.

Image © Ateliers Jean Nouvel
An Ecosystem that offers experience and quality a single life for its users
The architecture of the Jeuneville project, porous, is in total continuity with the town planning and the landscape of the banks of the Seine. By design, all spaces breathe thanks to natural ventilation. The generosity of the outdoor spaces, distributed at all levels and throughout the building, promotes the well-being of all and makes a positive contribution to the environment. Designed to extend the landscapes along the Seine, Jeuneville hosts vast green spaces, creating islands of freshness and local biodiversity.
A low carbon footprint and high environmental performance building
The building has been designed to be energy efficient. The supply of solar energy and the use of specific materials (carbon-free concrete slabs, wood-frame facades, bio-based materials for insulation and waterproofing) also contribute to this ambitious environmental approach. Jeuneville is also equipped with all the tools and technologies that promote a low-carbon lifestyle: electric charging stations, free electric shuttles connected to neighboring stations, bicycle storage rooms, etc.
A project that meets new needs
The year 2020 has profoundly changed our ways of life, of work as well as our needs. Jeuneville meets new expectations thanks to to its innovative concept and to the changes made to it. Through the generous green terraces, the campus offers an environment whose priorities are the health and well-being of all.
A filtered air conditioning system improves air quality compared to a conventional building. The architecture of the building also allows natural ventilation of spaces. The installation of hands-free technologies throughout the building responds to the health challenges raised by the current pandemic. Each new technology has been taken into account and will be introduced to meet the new expectations of a high standard building. Ource by Ateliers Jean Nouvel.
- Location: Paris, France
- Architect: Ateliers Jean Nouvel with Samuel Nageotte
- Marketing: JLL
- Promoter: Farmat
- Client: General Projects
- Area: 100,000 m2
- Public / green spaces: 30,000 m2
- Year: 2021
- Images: Courtesy of Ateliers Jean Nouvel





