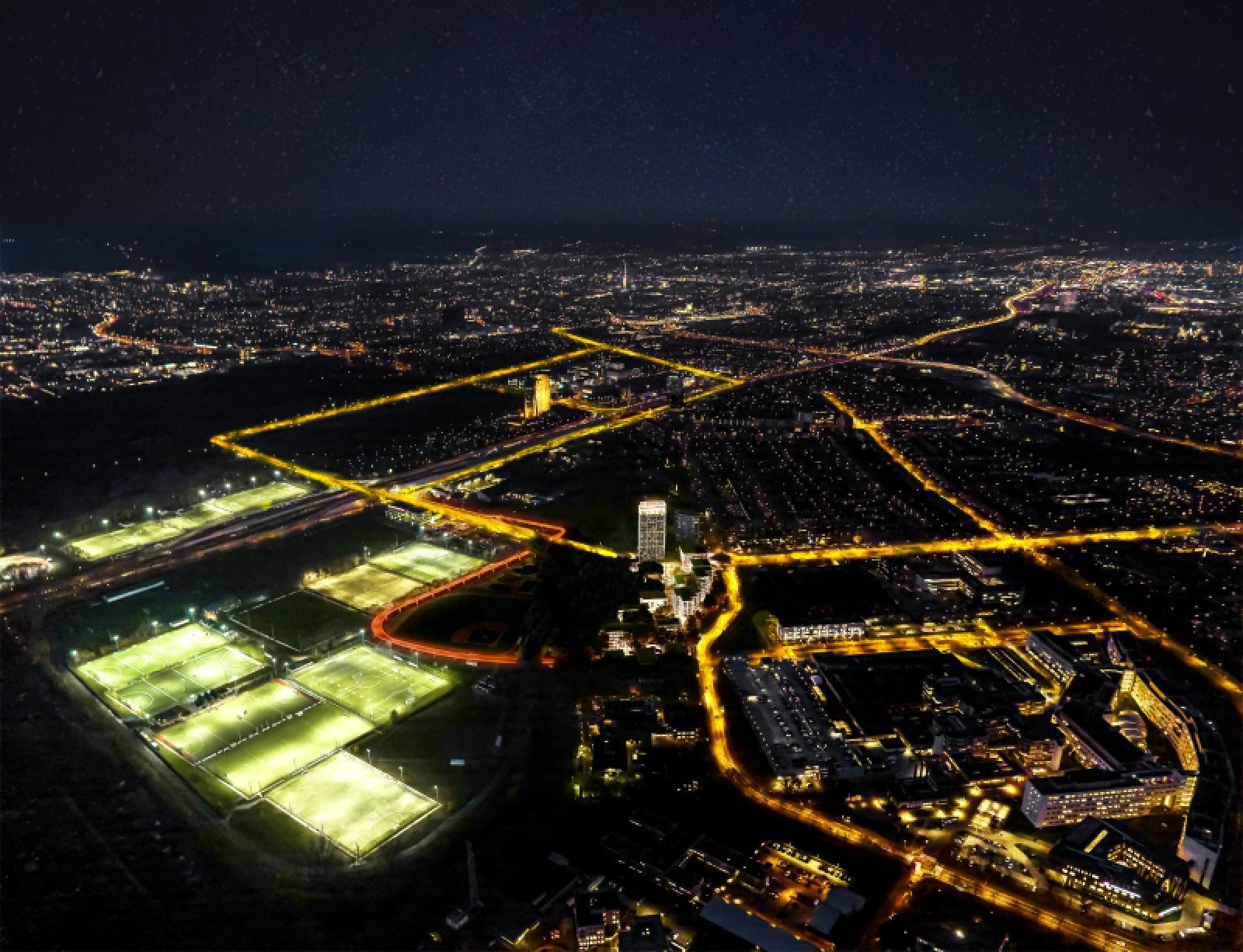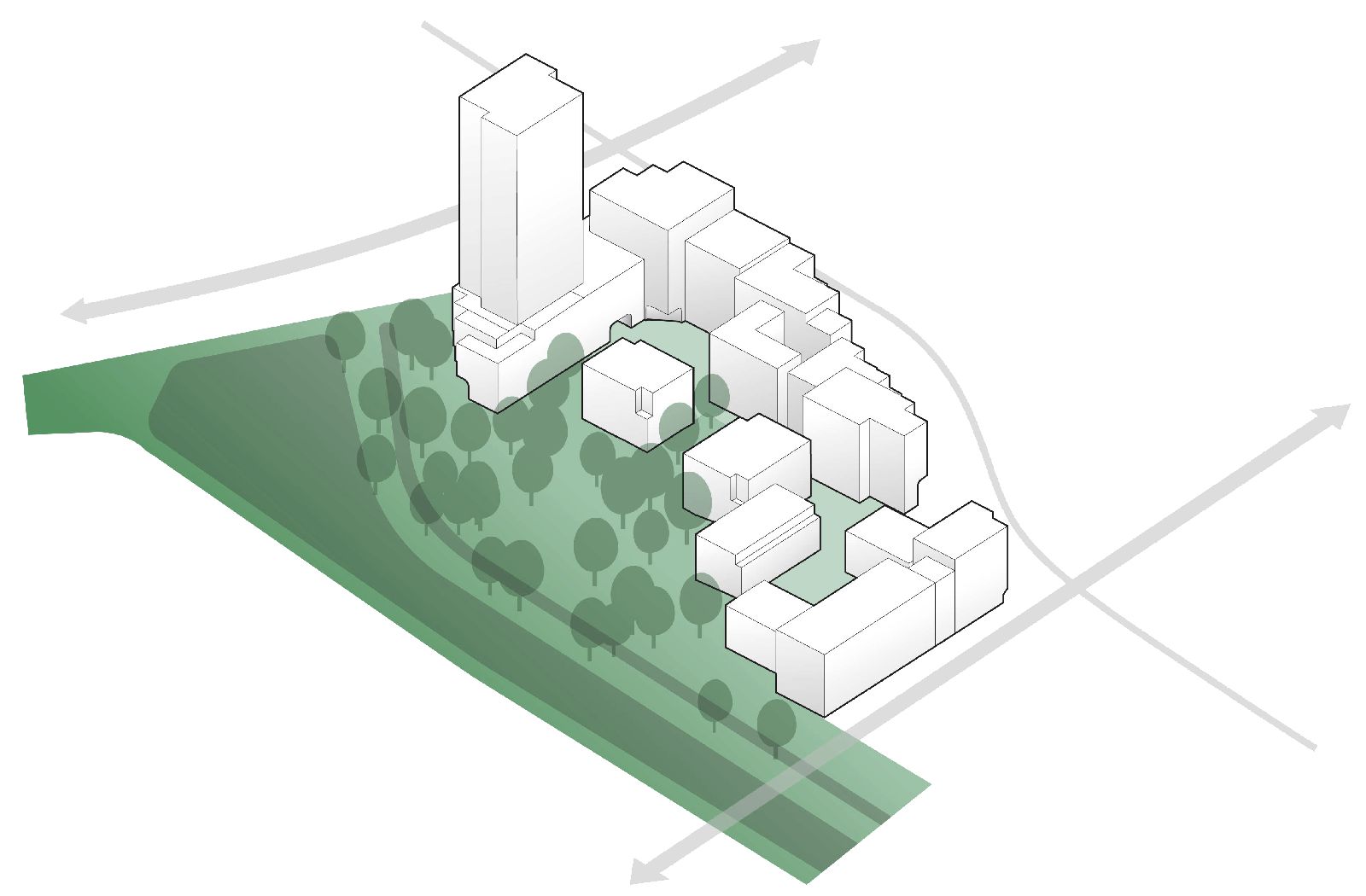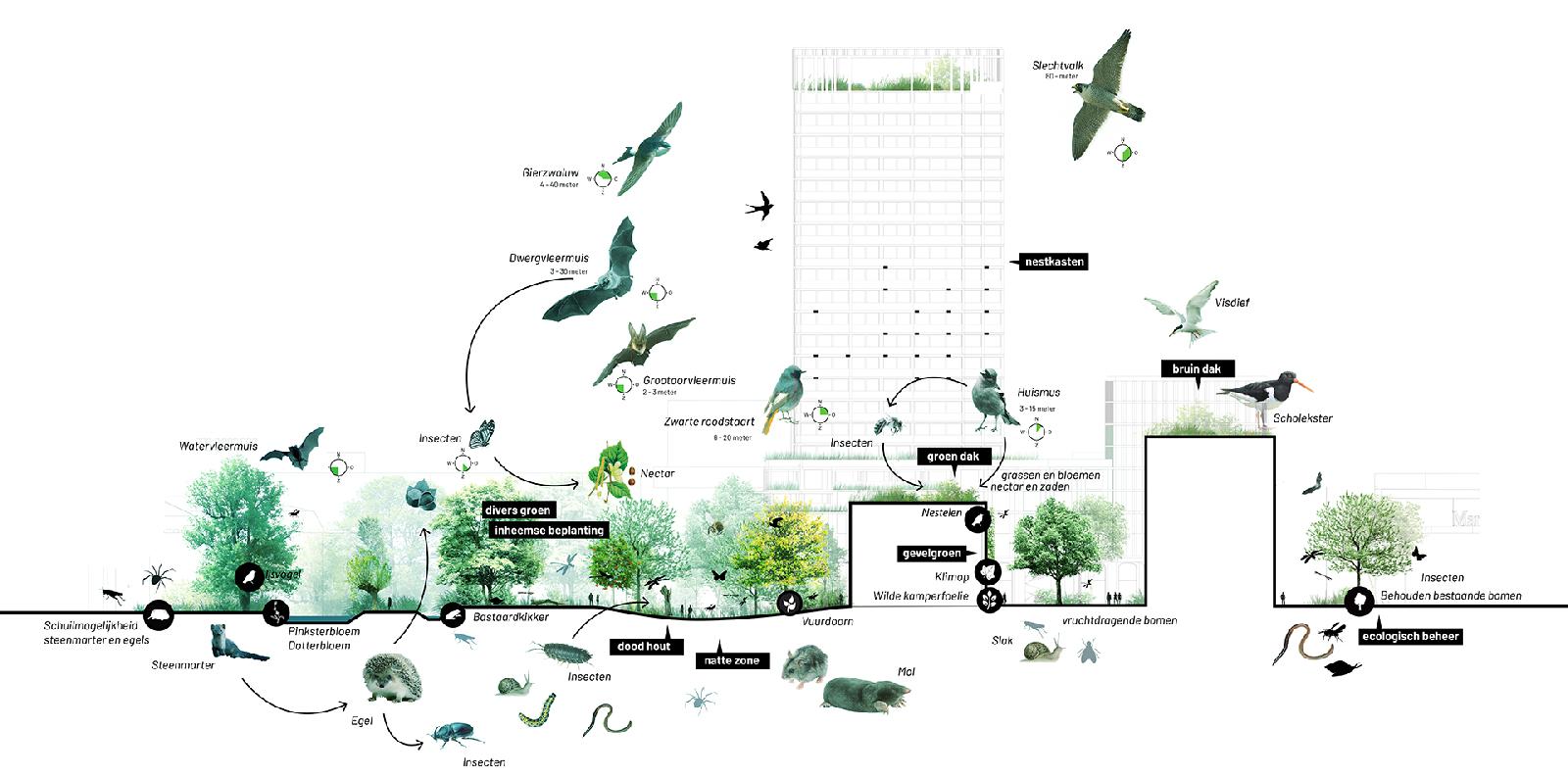We’re proud to announce our design HOLT won the competition to transform the Alo-location in Groningen. HOLT, developed by MWPO together with Nijestee and Nijhuis Bouw, is the plan for a new green and healthy neighborhood. The design is a result of the unique collaboration between architecture practices Powerhouse Company, Houben/Van Mierlo, Vector-i and landscape architect DELVA.
A Green and Healthy Groningen
Our design for HOLT emphasizes Groningen’s core value, ‘a healthy and long life, for young and old,’ and highlights its position as the Netherland’s healthiest city. Located next to a cluster of healthcare organizations like the Martini Hospital, HOLT marks the gateway to the new city district with 11 new residential buildings, a tower, three gates, and a park.
The 320 homes are built with an urban density in a forest-like environment that will transform the surrounding Corpus Kwartier into a vibrant and diverse neighborhood. “Our plan unites living, nature, economy, and city in line with Groningen’s own great ambitions” says Kristiaan Capelle, MWPO.
Part Forest, Part City
HOLT sits at the pivotal point where the city and forest meet. Here, a compact building mass contains a rich and mixed programme, with plenty of public space. The abundant green, water, traffic, ecology, and buildings come together to form one ecosystem. By allowing the green zone and the built areas to coincide, our plan creates an urban woodland to live in.

Image © Proloog 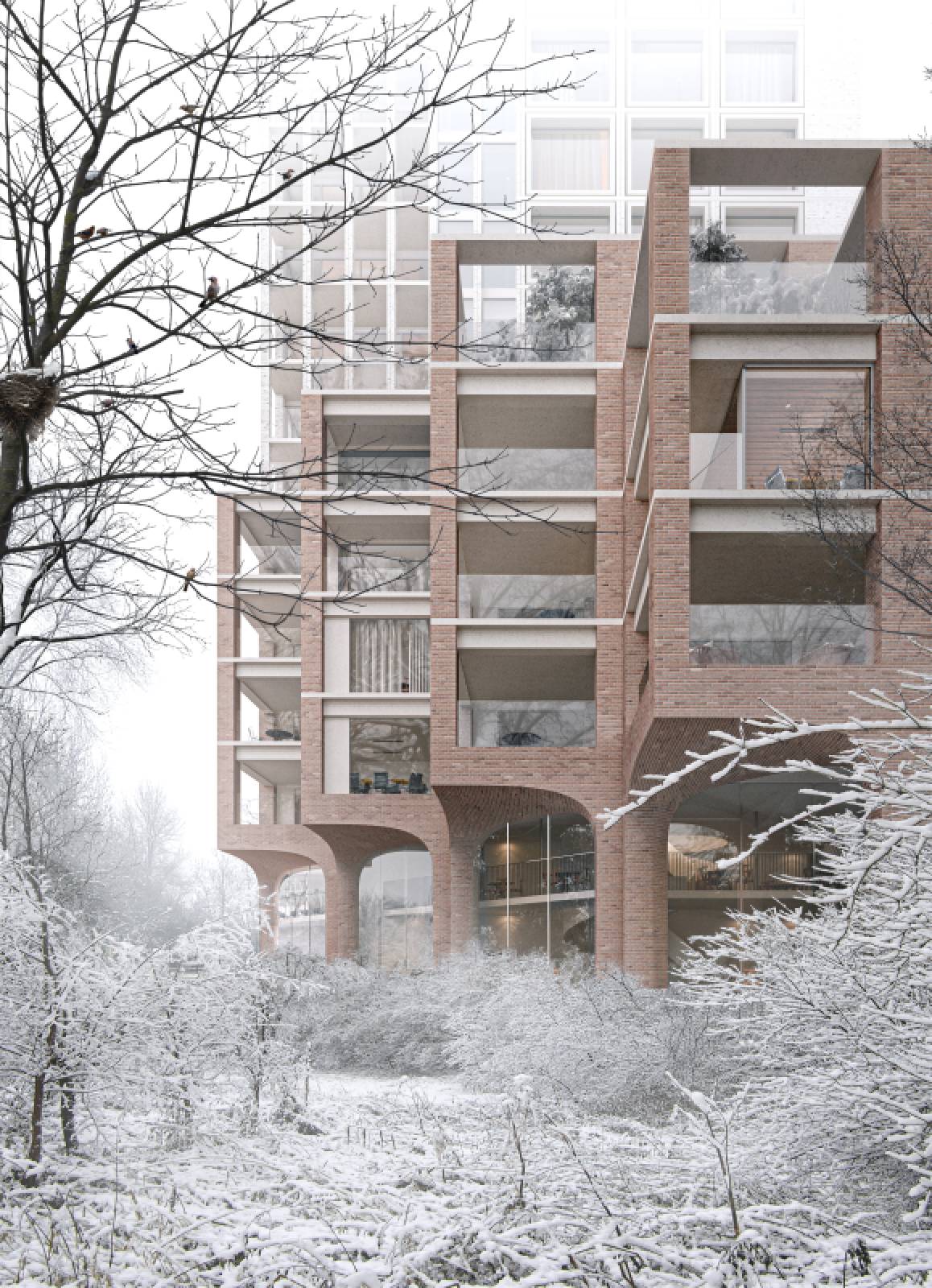
Image © MIR
Responding to Climate Change
To adapt to the rising temperatures of our changing climate, HOLT harnesses nature’s powerful properties. A forest is inherently climate resilient – the soil absorbs considerably more rainwater than a paved environment, and it can be 4 degrees cooler than in an urban setting. To reduce the need for cooling, we chose light-colored facades that reflect sunlight and absorb less heat than dark materials.
“The buildings and radical green enter into a dialogue, forming one ecosystem for flora, fauna and people” says Stefan Prins, Architect Partner Powerhouse Company. For HOLT’s construction, we aim for maximum circularity by reusing building materials, building demountable structures, and by using cross-laminated timber structures where we can – a sustainable and carbon sequestering material.

Image © Proloog 
Image © Proloog
A Rich Architectural Tradition
Gracefully curved vaults and arches define HOLT and give the new neighborhood a sense of identity and place, with exceptional plinths that exude quality and comfort. These robust brick-clad buildings, with their timeless quality, are a contemporary nod to Groningen’s historical high-quality housing.
Green Icon
A green crown at the top of the tower contains a rooftop bar and creates an iconic beacon for the neighborhood – a marker for this new form of living that manifests Groningen’s identity as the healthiest city of the Netherlands.
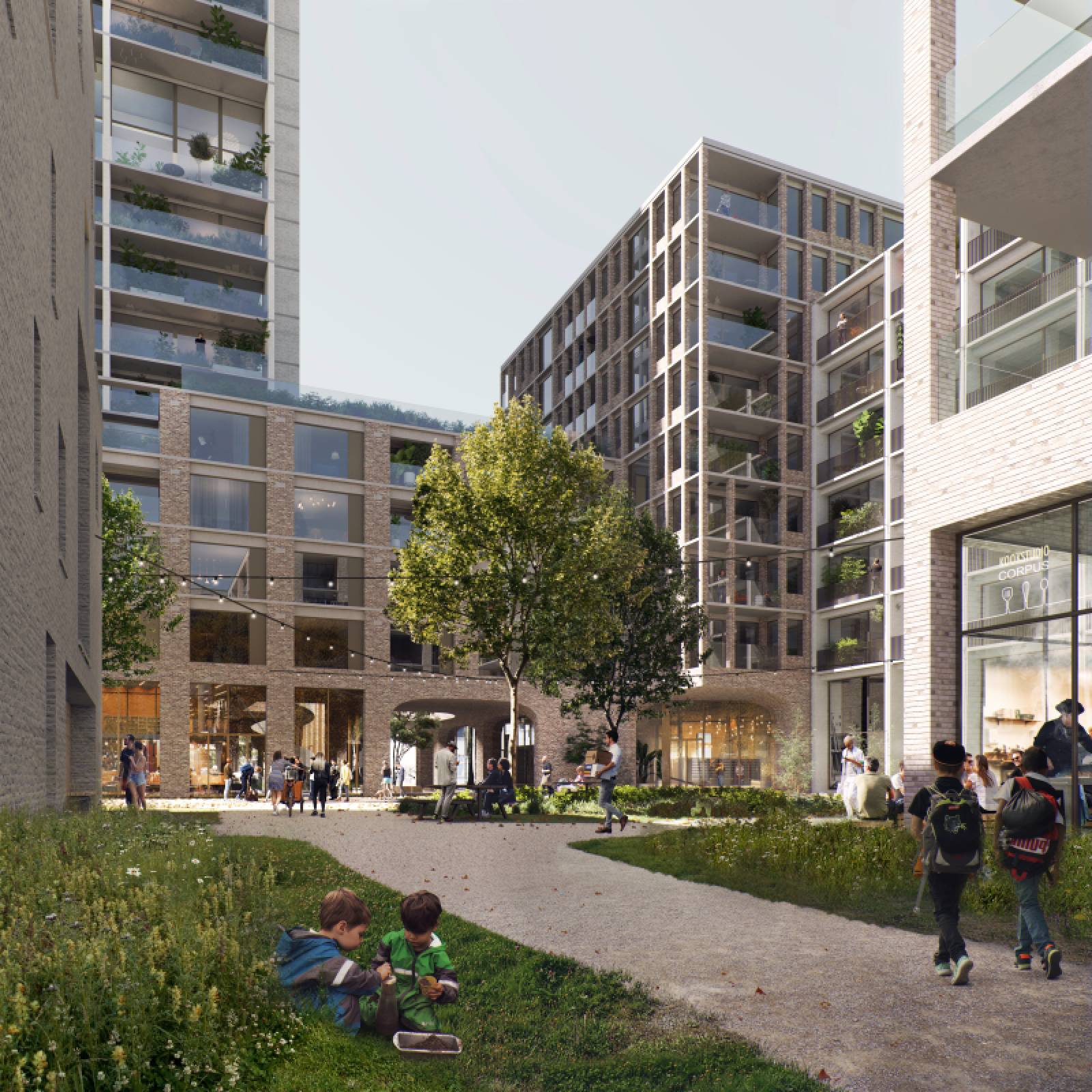
Image © Proloog
Healthy Living for All
From families and starters, to healthcare professionals and vulnerable young people and the elderly: HOLT provides home to all. Besides the public spaces, we’ve paid special attention to providing spaces for people from the many diverse backgrounds to meet. Additionally, homes will be created for those with special needs – making assisted living homes an integral part of the community.
An Exceptional Team
HOLT is the result of our vision on building and living in healthy cities and neighborhoods, and provides impetus for the economic and social development of the area around the Martini Hospital. We’re proud that, together with this exceptional team, we can contribute to the healthiest city in the Netherlands. Source by Powerhouse Company, Vector-i, Houben / Van Mierlo, DELVA.
- Location: Groningen, The Netherlands
- Architects: Powerhouse Company, Vector-i, Houben / Van Mierlo, DELVA Landscape & Urbanism
- Circularity: New Horizon
- Mobility & Infra: Nieman, Arup, Goudappel Coffeng, Koen Meijer
- Ecology: Osaka Boomadvies, Ijsmeester
- Energy: RESI
- Climate Scientist: Peter Kuipers Munneke
- Economic Consultant: Guus Balkema, Guusworks
- Clients: MWPO, Nijhuis Bouw, Nijestee
- Size: 35 000 m2
- Year: 2021
- Images: Proloog, MIR, Courtesy of Powerhouse Company








