On May 7, 2021, The Philadelphia Museum of Art will unveil to the public the culmination of two decades of planning, design, and construction: a project by the celebrated architect Frank Gehry that represents a major milestone in the renovation, reorganization, and interior expansion of the museum’s landmark 1928 building. Called the Core Project because it has focused on the renewal of the museum’s infrastructure and has opened up the very heart of the main building, its completion after four years of construction represents an enormous step forward for the museum.
The scope of the Core Project comprises nearly 90,000 square feet of reimagined and newly created space within the main building, all of which is ADA compliant and energy efficient. It includes a rebuilt West Terrace, now the Robbi and Bruce Toll Terrace, with integrated ramps to facilitate access for all visitors; a renovated Lenfest Hall, which has long served as the principal entrance to the museum; a new public space, the Williams Forum, which will serve as the setting for a wide range of activities and will connect the ground floor of the museum to its upper levels; and the Vaulted Walkway, a grand 640-foot long corridor that spans the entire breadth of the building and has not been open to the public for nearly 50 years.
In addition, areas once devoted to offices, the museum’s restaurant, and retail operation have been converted into two new suites of galleries totaling 20,000 square feet of exhibition space. To celebrate the completion of the Core Project, the museum will welcome visitors on a special pay-what-you-wish basis, starting Friday, May 7, through Monday, May 10, the historic date when the museum first opened to the public in 1877. In addition, Senga Nengudi: Topologies, the first major special exhibition to be presented in the museum in more than a year, will be on view in the Dorrance Galleries, and the Rodin Museum will reopen to the public for the first time since March 2020.
Scope of the Core Project
The scope of work has fully preserved the building’s temple-like exterior and picturesque setting, taking place largely within. Gehry and his team have focused downward, to the level of the streets surrounding the hill upon which the museum is built, called Fairmount. From this height, the building overlooks the Benjamin Franklin Parkway, lined by sycamore trees, to which thousands come each year to ascend the so-called “Rocky Steps” up to the East Terrace.
Focusing on the lower levels of the museum, the Gehry team opened up long-closed or underutilized back-of-house spaces on the first floor and ground level, and returned them, fully restored and reenvisioned, to public use. From the outset, Gehry and the museum were determined to honor the building’s original architectural language and materials; notably, they used throughout the same golden-hued Kasota limestone, sourced from the same quarries in a small town in southern Minnesota that supplied it for the construction of the 1928 building.
So while the project renovations feature new galleries and a dramatic multistory “forum” space, they also reveal more of the work of the original architects: Horace Trumbauer and his chief designer, the African American architect Julian Abele; and their partner firm of Zantzinger, Borie, and Medary. For instance, this phase marks the reopening of the entire length of the original Vaulted Walkway, which will take visitors across the building’s entire length from north to south on the ground level.
New Core Project Spaces in Detail
Gehry Partners have now reestablished the central east-west axis of the ‘U’ shaped building scheme by removing the auditorium and by opening the vertical circulation at the center of the building. It is in this space the architectural team has created the Williams Forum, a new public space that rises 40 feet from the ground level up to an elegantly curved ceiling just below the floor of the Great Stair Hall. Visitors arriving at the North Entrance will discover it via the Vaulted Walkway, as they walk past the Main Store and Espresso Bar.
Arriving through the West Entrance, they will encounter the Forum on the first floor as they pass through Lenfest Hall into the Gallery that surrounds this space. The Forum Gallery, in turn, leads to the suites of new exhibition galleries on Level 1 that will feature the reinstallation of the museum’s holdings of American art to 1850 in the Robert L. McNeil, Jr. Galleries, and an inaugural exhibition titled New Grit: Art & Philly Now in the new suite of galleries that will be devoted to the display of modern and contemporary art, the Daniel W. Dietrich II Galleries.
A Signature Touch
As visitors walk through Lenfest Hall, they will encounter two new glass and stone staircases leading up to the Great Stair Hall, their curving forms accentuating the building’s central axis. Beyond these lies the Williams Forum, which can be reached by an extraordinary new staircase, likewise clad in Kasota stone and framed in glass rails capped with patinated bronze. Cantilevering outward as it descends, the staircase first curves back on itself and then curves outwards again as it reaches the floor of the Forum, creating a dramatic, almost Piranesi-like visual interplay of sculptural form that animates this new public space.
South Vaulted Walkway (ground level)
When the North Entrance was opened two years ago, less than half of the Vaulted Walkway was made accessible to visitors. Bisected by the Forum, its full-length now completes a pathway to the south end of the building. Although visitors strolling the walkway may admire the restored, luminous Guastavino tilework overhead and the graceful vaulted forms of its arcade, what they will not be able to see, tucked below new stone pavers underfoot, is the remarkable array of new steam pipes, water lines, and conduits for electricity and digital communications that serve the entire building and represent a significant investment in the museum’s infrastructure.
South Hall (ground level)
At the southern end of the Vaulted Walkway is the South Hall, that it has required only a light touch by Gehry Partners, such as a new coffered ceiling and LED lighting, cleaning, and repointing of the stone surfaces, and a new Kasota stone floor. It will be especially well-suited to large scale sculpture, installations, or video projections, and will also serve as a venue for events and programmatic activities. This magnificent space was originally designed to serve as one of the building’s four entrances—North, South, East, and West—but was never placed into full service.
The Facilities Master Plan
The completion of this latest phase of the Master Plan will enable the museum to achieve a number of ambitious goals for the display of its collections, for educational activities and public programs, and for improved public access and community engagement. It replaces many antiquated building systems, hidden from view, with state-of-the art HVAC systems and chillers now provide optimal ventilation and temperature/humidity control; fiber optic and ethernet connections allow for the flexible use of technologies throughout the space; and upgraded electrical, security, and fire protection systems that will serve to bring this historic structure up to date. Source and photos Courtesy of Philadelphia Museum of Art.
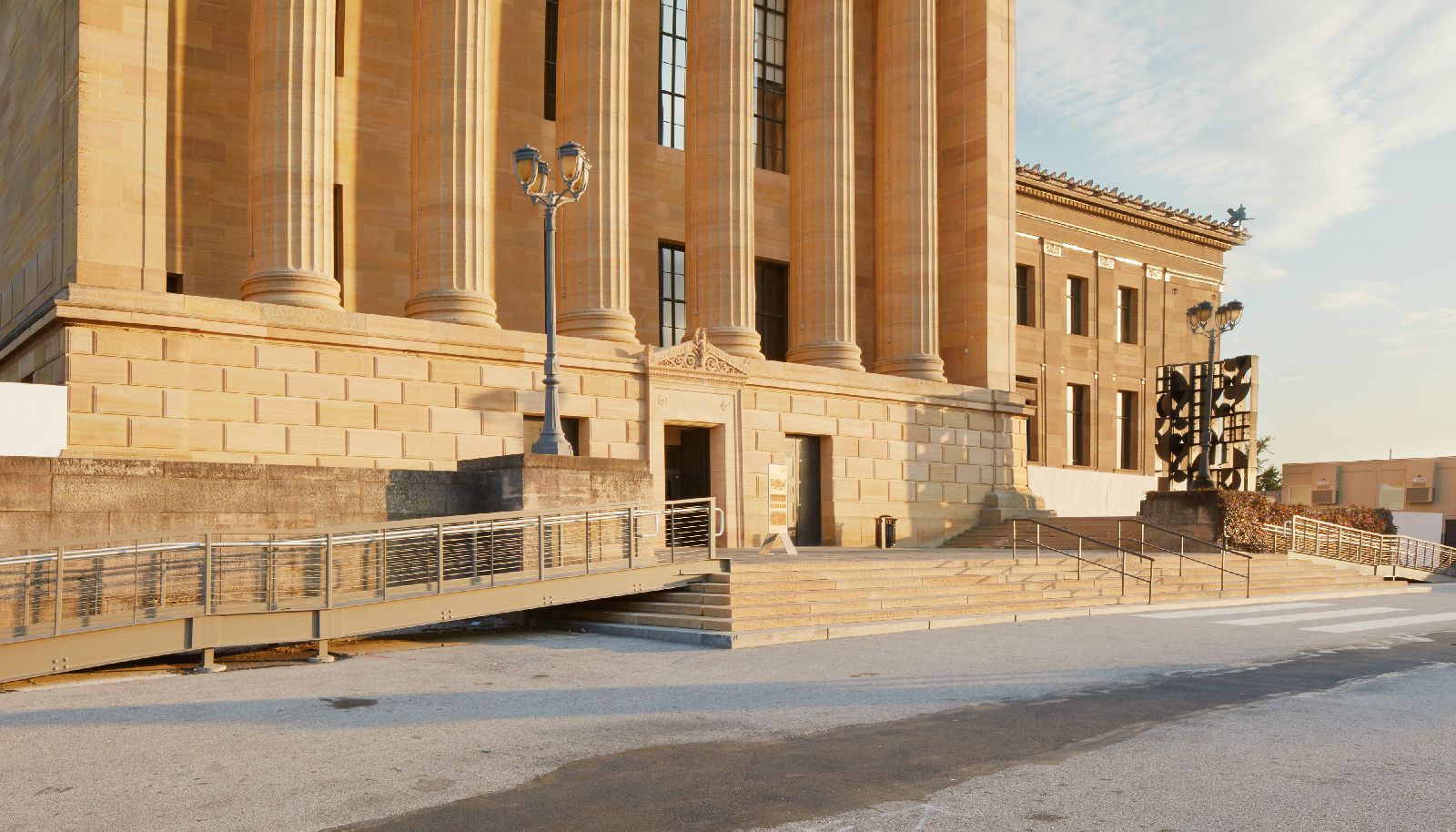
Photo © Elizabeth Leitzell 
Photo © Elizabeth Leitzell 
Photo © Elizabeth Leitzell 
Photo © Elizabeth Leitzell 
Photo © Elizabeth Leitzell 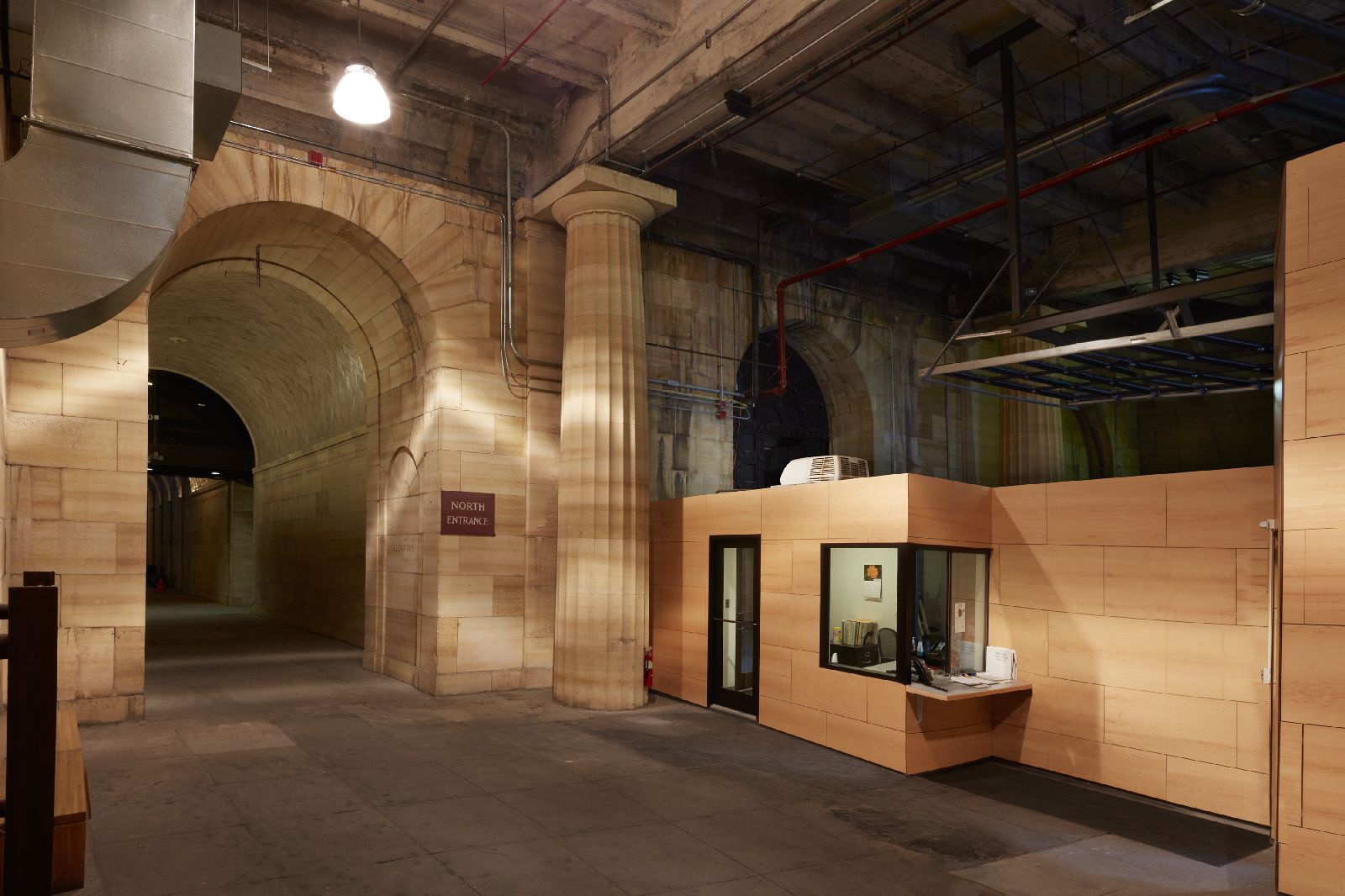
Photo © Elizabeth Leitzell 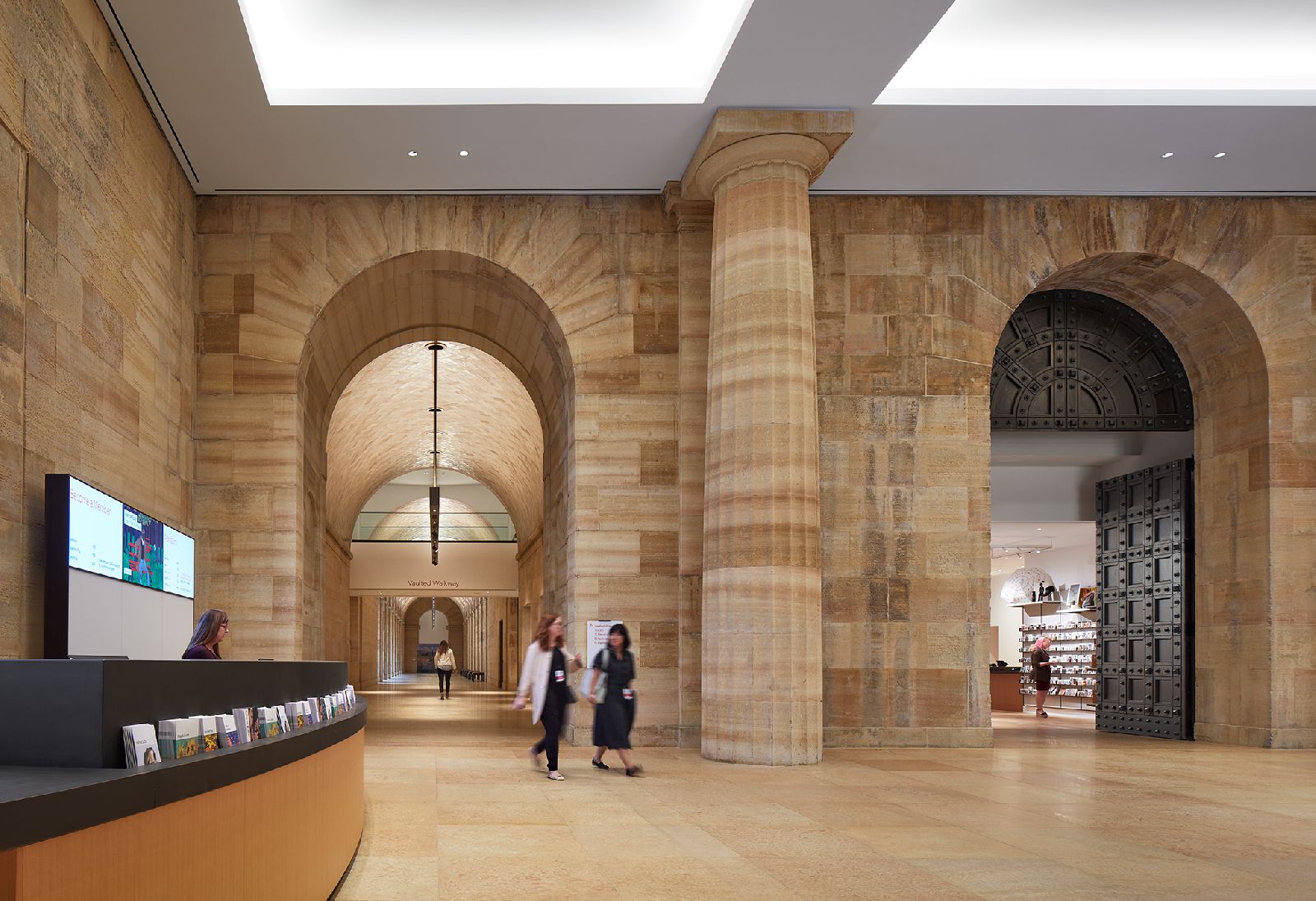
Photo © Hall + Merrick Photographers 
Photo © Hall + Merrick Photographers 
Photo © Hall + Merrick Photographers 
Photo © Hall + Merrick Photographers 
Photo © Hall + Merrick Photographers 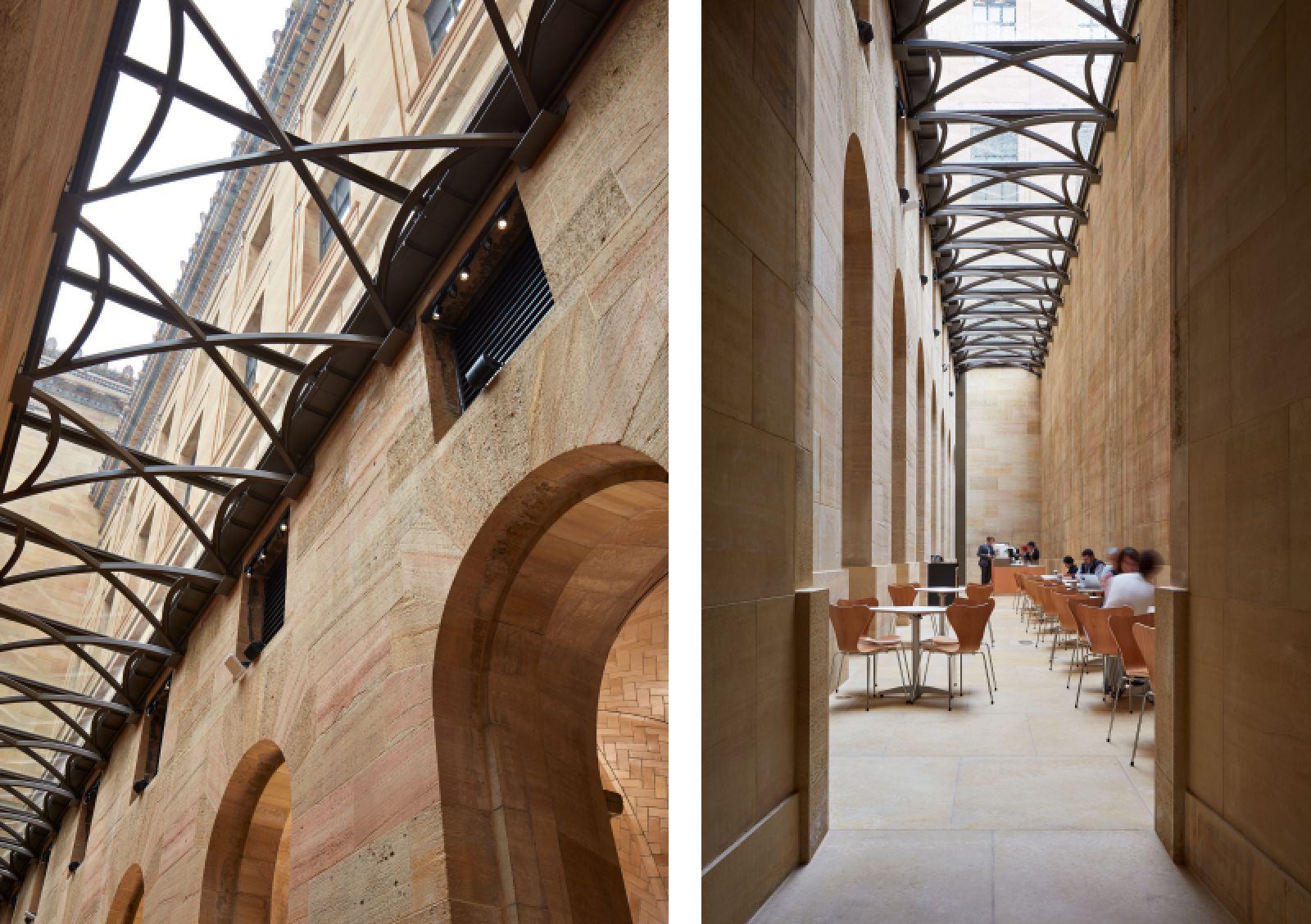
Photo © Hall + Merrick Photographers 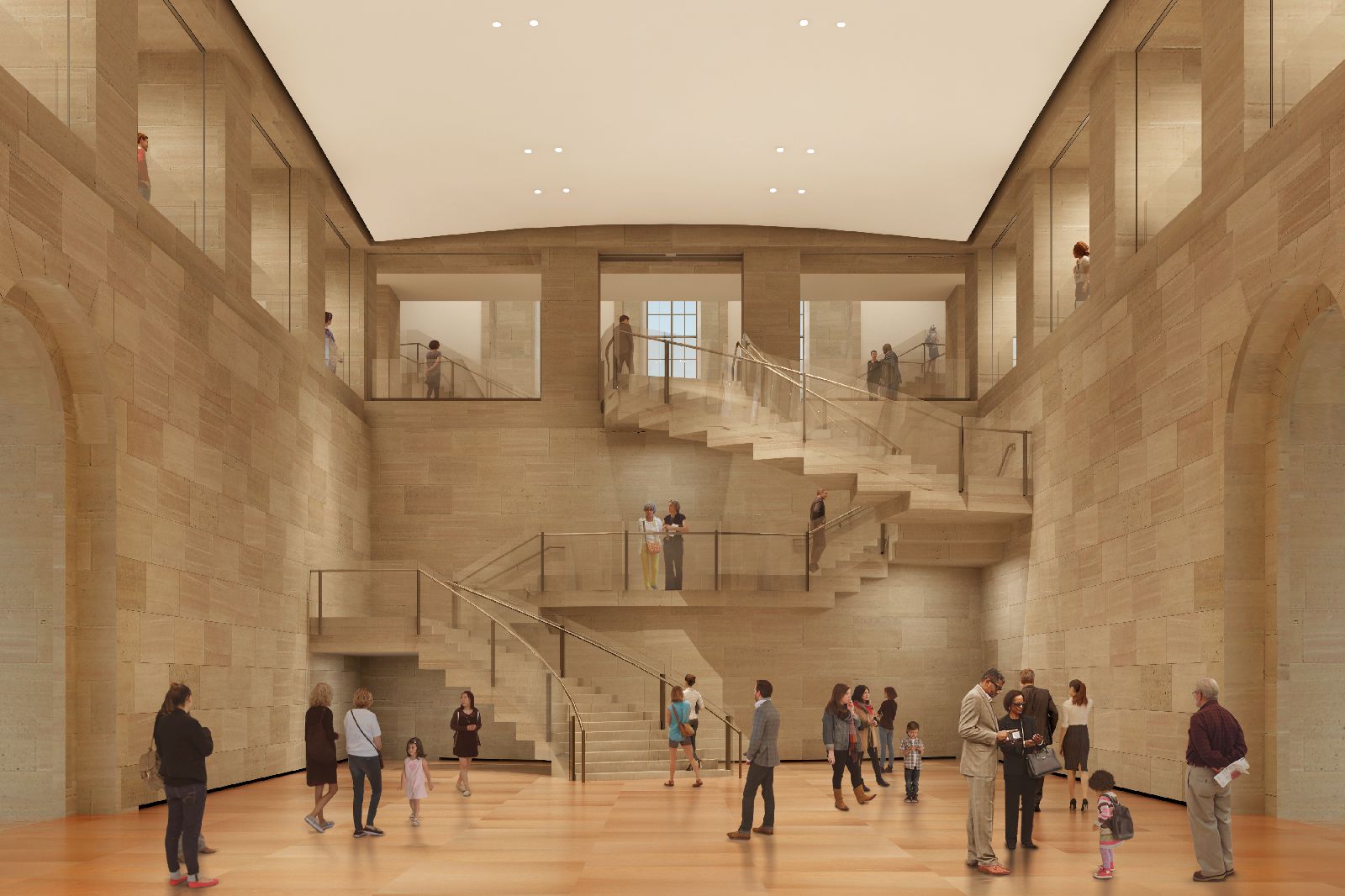
Image © Frank Gehry 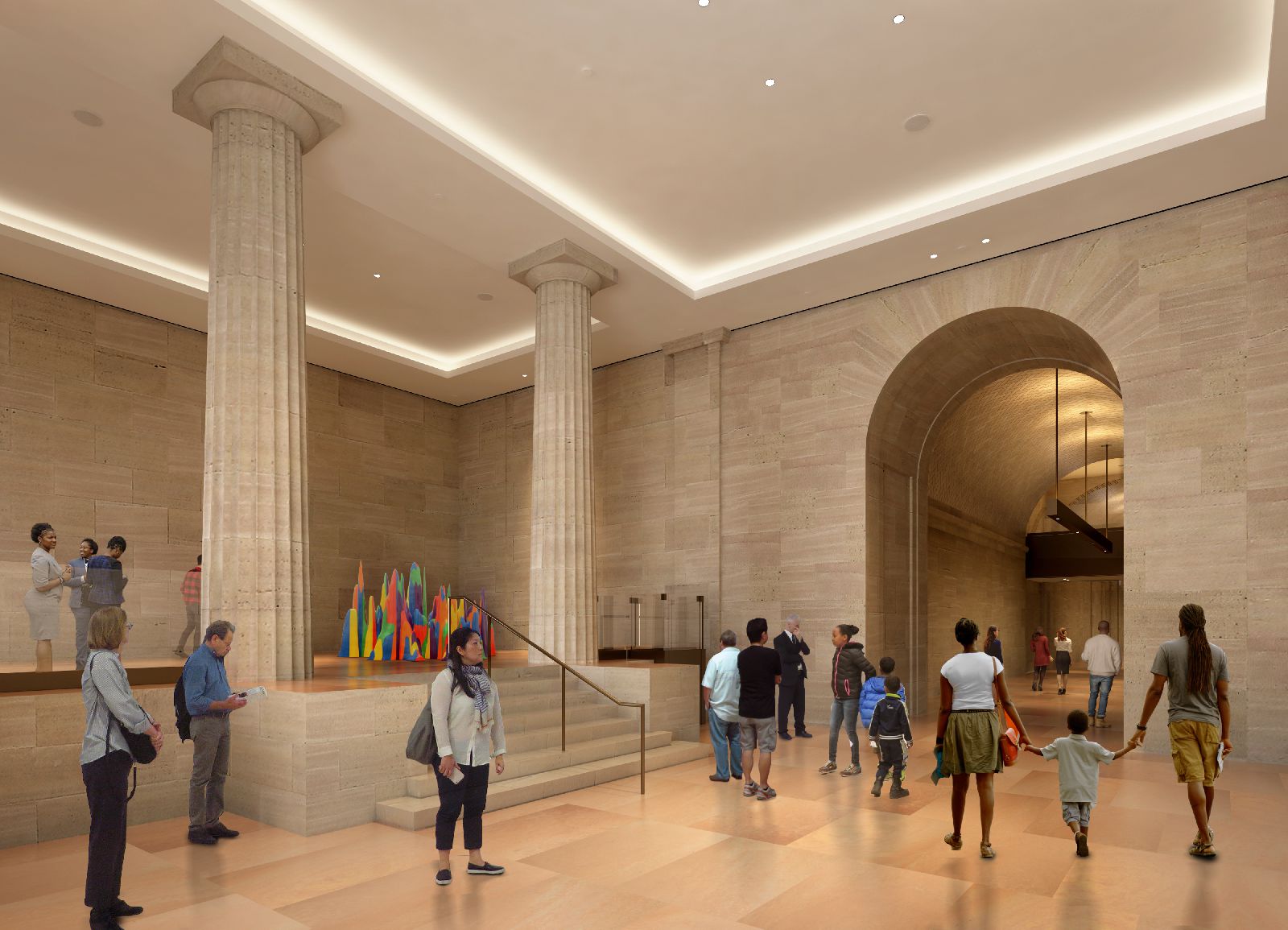
Image © Frank Gehry 
Image © Frank Gehry 

Image © Frank Gehry 
Cross Section

