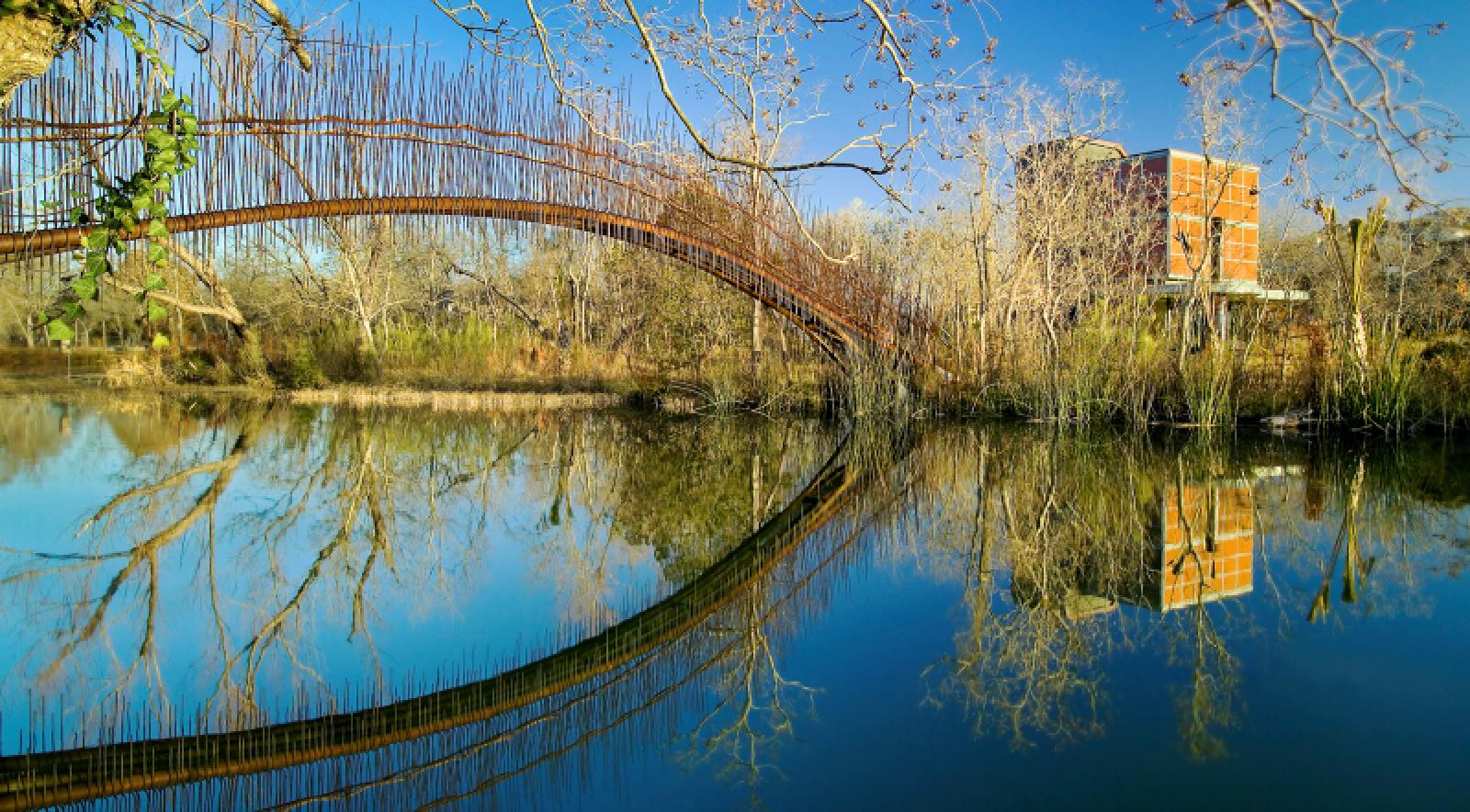Located on a densely vegetated site in Lake Austin, the Pedestrian Bridge connects the main house of Residence 1446 with a newly constructed guest house, togheter to pool and boathouse. The bars/reeds intertwine at the abutments and “grow” over the bridge, camouflaging it and transforming the bridge into a symbiotic, almost invisible link. The bridge is composed of three elements:
Superstructure
The arch structure spans 100 feet with a main span of 80 feet. It is composed of five nested five-inch diameter pipes that diverge gracefully between the spring-point of the main span and the abutment at the beginning of the bridge.
Decking and Railing
The pipes support ½” diameter bars that act as both decking and guardrail via a simple field bend from horizontal to vertical. The irregular length and close spacing of the bars recall the native reeds of the site, and the thin profile of the superstructure is made thinner when viewed through the visual veil of the reeds. The handrail consists of a rope secured with steel wire rings to a 1×1 horizontal tube welded to the vertical bars.
Abutment
Native stone slabs are layered vertically to create the ramps at the abutments. Deep raked joints recreate the rhythm of the steel bars of the deck and railings. To further incorporate the bridge with its natural setting, the steel is left unfinished to weather, just like the rope handrail and the stone ramps. Source by Miro Rivera Architects.
- Location: Austin, Texas, USA
- Architect: Miro Rivera Architects
- Architect in charge: Juan Miró, Miguel Rivera
- Area: 80 ft span
- Photographs: Courtesy of Miro Rivera Architects
