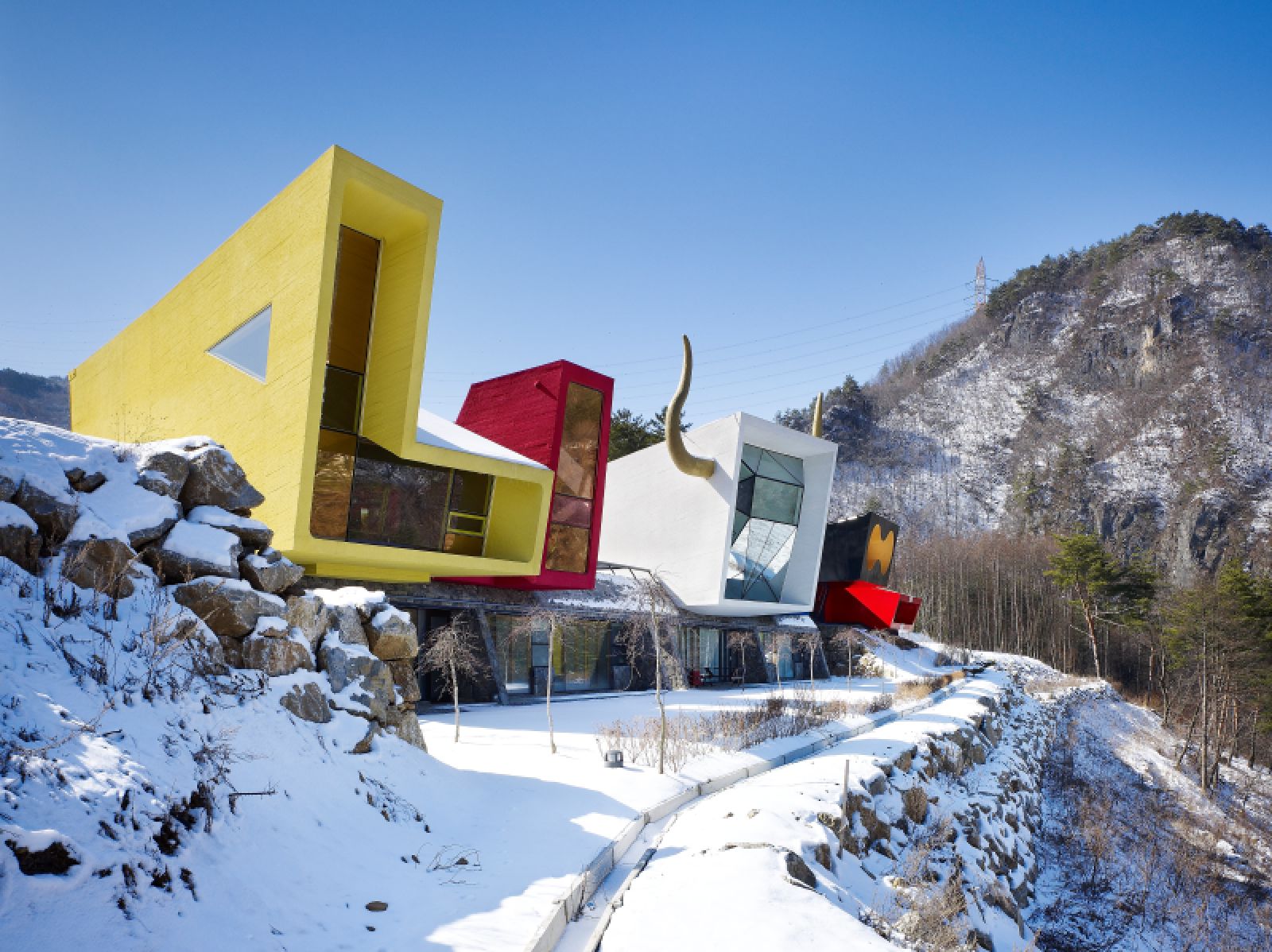Rock It Suda is a name for the pension and it’s concept. The client is a base guitarist, a member of the amateur rock group named Rock It Suda. On regular basis , they perform live, at the pension. The site has a dry river, and an open view in front, and the other sides are, surrounded by the mountain range. The 6 ways of capturing the beautiful scenery gave birth to spatial contraction, expansion, and compression, then themes such as Spain, Barbie, Stealth+Ferrari, cave, and Korean traditional house were added.
Play architecture is born, when giant soft hammock, shaped like tails are attached to hard secured architecture. It is hoped that, the wind, and movement made by people playing in the hammock, expresses the desire that architecture is not secure and unmoving. Architecture is alive!: moving beyond it’s limits…also, living in the realm of imaginations. ‘Pensioning’, as it’s referred to in Korea, it a term one used in this country only to describe a foreign activity. In continental Europe, a pension is a boarding house or small hotel. Its Korean counterpart emerged as a new breed of accommodation earlier this decade.
With the gradual embrace of enthusiasm for leisure and recreation, people started flocking to the suburbs to spend their nights relaxing, barbecuing and enjoying themselves. For city dwellers, in particular, the experience proved to be a liberating though temporary break from the daily grind and suffocating high-rise apartment buildings. Associated with exotic weekend getaways, Korea’s new pensions are built to resemble wood-framed, European, countryside cottages or theme park chalets. A small number of pension designs represent high-end luxury and architectural sophistication. Altogether, pensions are fantasy spaces, exaggerated yet accepted.
A master at combining fantasy and reality, Moon is an outspoken architectural fetishist who has welcomed with open arms the populism ans commercialism that typify Koreanized pensions. One of Moon’s clients, the 40-something leader of a band called Rock It Suda, wanted a pension that would double as a super playground. He asked Moon to discard the signature wooden-weenkend-house formula. The rocker’s suggestions for the project were inspired by the intense and mesmerizing impressions he’d brought back from his trip to Spain.

Photo © Moon Hoon
Of primary importance to the architect is spatial design that includes the surrounding landscape. The Rock It Suda project is on the outskirts of Jeongseon, a small dilapidated mining town bordered by a beautiful forest. The pension is between a main motorway(to the rear) and a slope (at the front). Rising from a low platform that covers part of the dry riverbed found at the site are six intriguing ans colorful holiday units, each with a distinctive shape, A separate café is at the back, a few meters away.
Moon gave each volume a clearly discernible identity – car, plane, bull, Barbie doll – accompanied by a vibrant colour that gives the unit its name: Ferrari Red, Stealth Black, Spanish Blue, Flamenco White, Barbie Pink and Oriental Gold. The units include various objects such as nets, hammocks and thick ropes. Suspended from the ceiling, some of them are in tapering extensions that resemble the tails of birds gliding on the wind or fins undulating in water. This clever invention not only adds to the poetic, dynamic nature of the complex but also portrays the pension as a living organism.
The tails symbolize a transition from the physical to the virtual, which transforms the gravity-bound architecture into imaginative entries that evoke images of a flying jellyfish or some equally mysterious organism. Moon hopes his design will challenge the viewer’s perception of space and dimension. His goal is always to create ‘a three-dimensional architectural experience’. A house whose exterior is wrapped in red curtains, a hospital-themed interior oozing sexual fantasies, a church decorated with the explicit image of a cross – Moon’s earlier designs are salaciously red, blatantly honest, provocative and often erotic.
In the Korea architectural community, notorious for its ascetic modernism, Hoon Mooon is a rare breed. He relishes his provocateur’s instincts. But the goal of his architectural creativeness is not to showcase racy work but to communicate emotional energy. He aspires to see the drab urban landscape burst with flamboyant exuberance and to witness people ‘tremble with the energy of emotion’. ‘In architecture, anything is possible,’ Moon prattles on. And the aphorisms continue: ‘Architecture should be void of limitations.’ ‘When you’ve done away with all the no’s, you see new possibilities that can be interpreted in a positive light.’ ‘Now that’s something to think about as you lie on your Barbie Pink day bed. Source by Moon Hoon.

Photo © Seung Hoon 
Photo © Seung Hoon 
Photo © Seung Hoo
- Location: 172-7~9, hojon-li, Gangwon-do, South Korea
- Architect: Moon Hoon
- Structure: RC
- Client: Kim Jae il
- Site area: 2854 m2
- Building area: 471.94 m2
- Gross floor area: 456.39 m2
- Photographs: Kimn Yong Kwan, Yeum Seung Hoon, Courtesy of Moon Hoon

Photo © Kim Yong Kwan 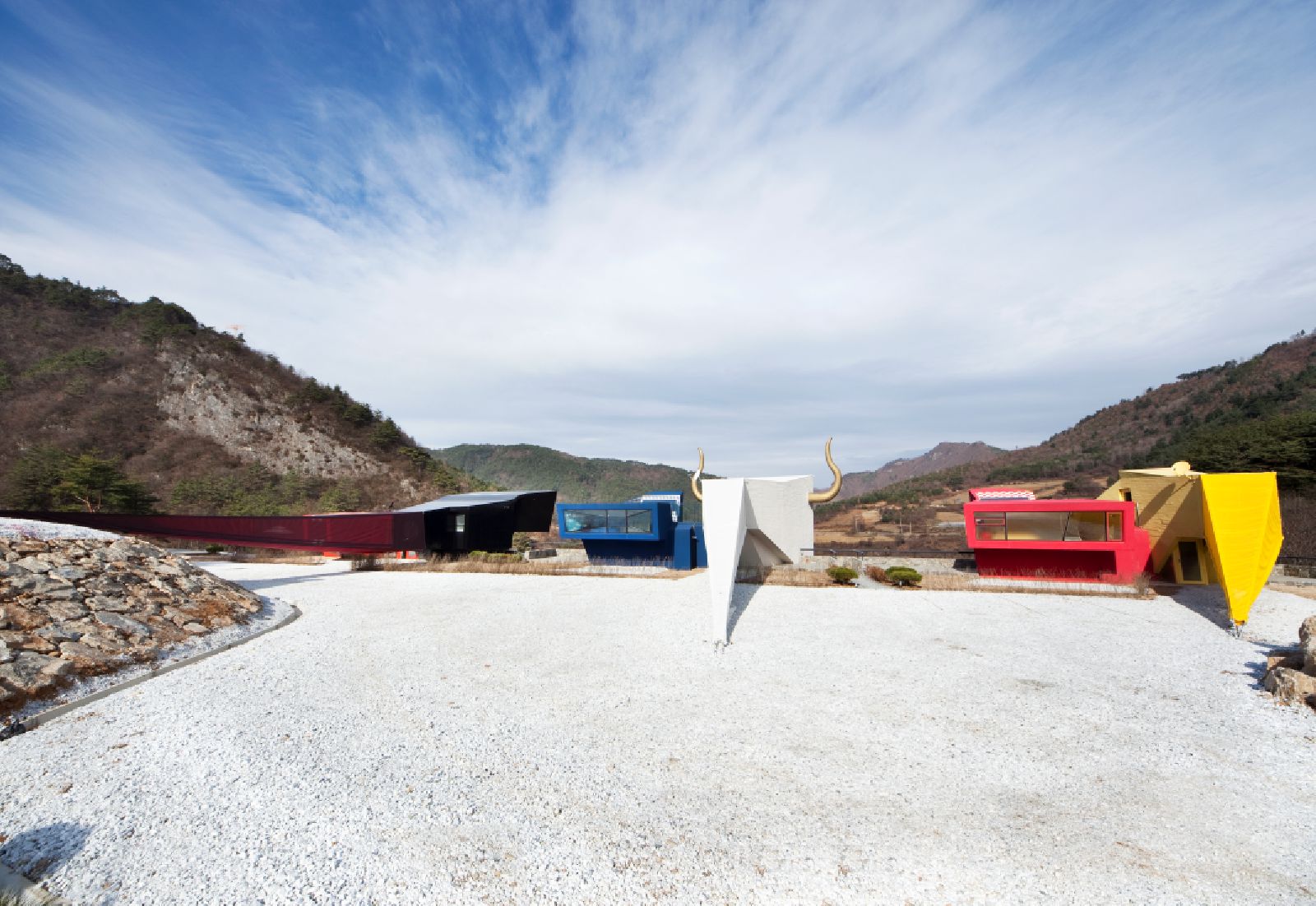
Photo © Seung Hoon 
Photo © Seung Hoon 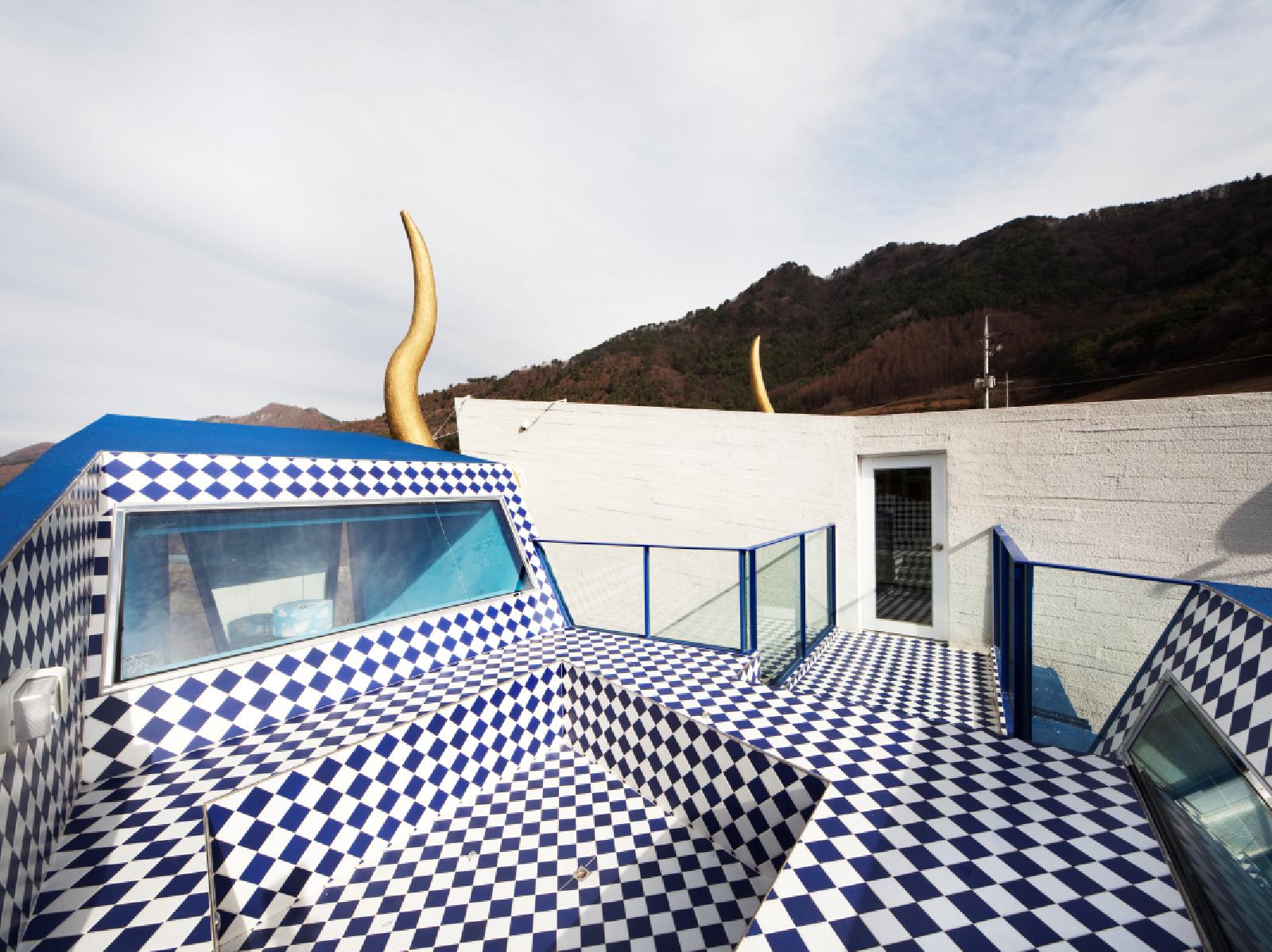
Photo © Seung Hoon 
Photo © Seung Hoon 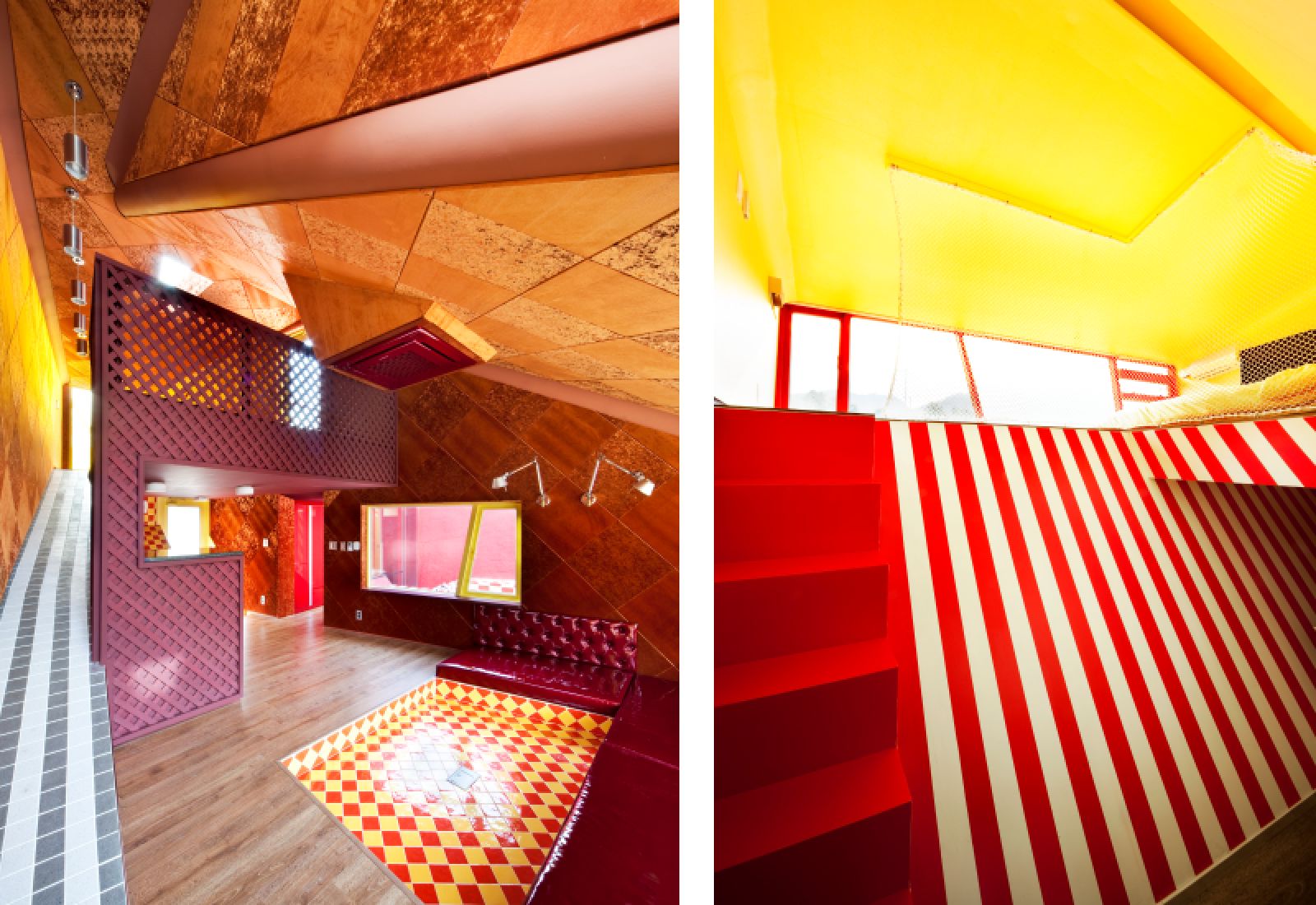
Photo © Seung Hoon 
Photo © Seung Hoon 
Photo © Seung Hoon 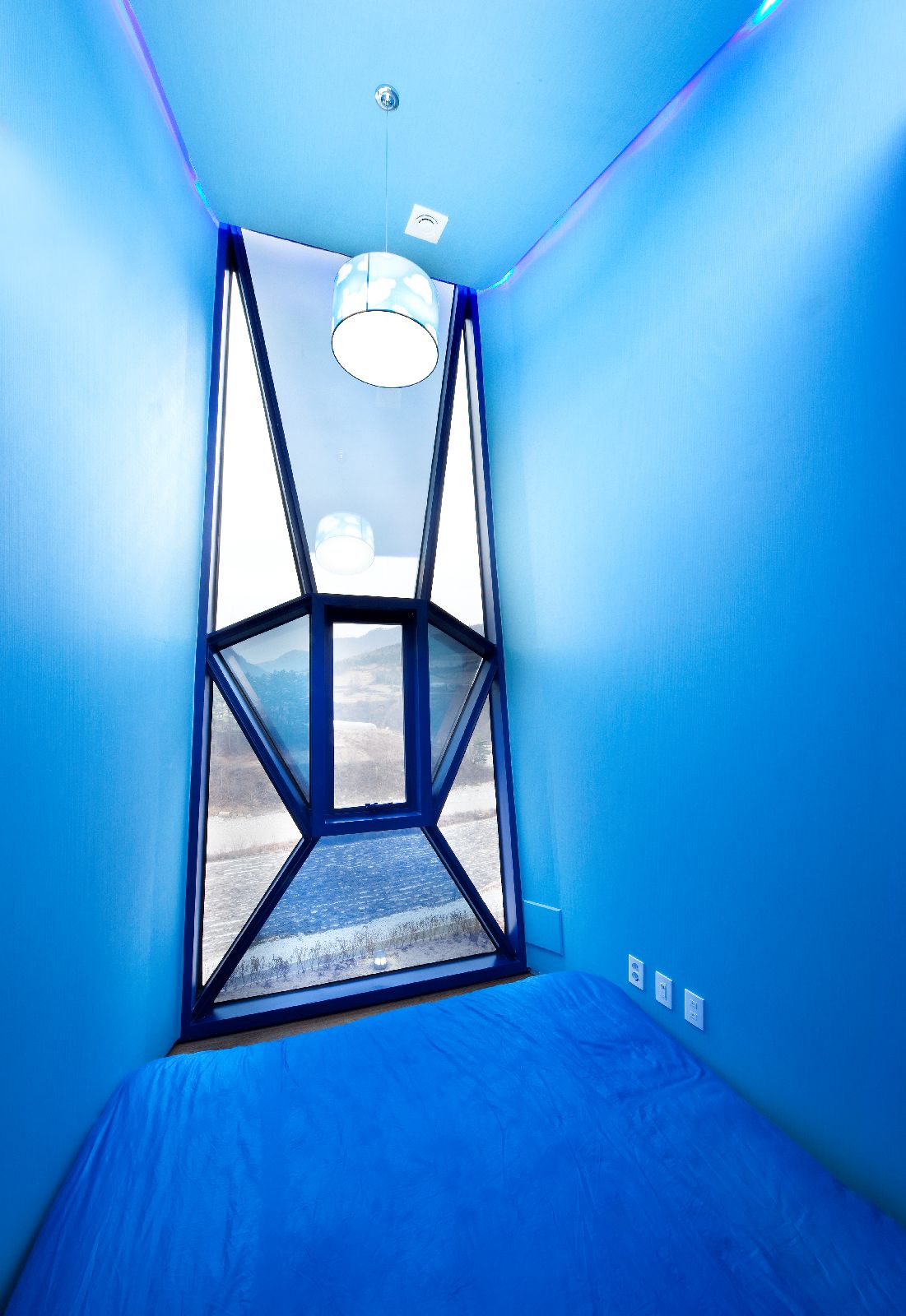
Photo © Seung Hoon 
Photo © Seung Hoon 
Photo © Seung Hoon 
Master Plan 
Barbie Pink – Plan and section 
Spanish Blue – Plan and section 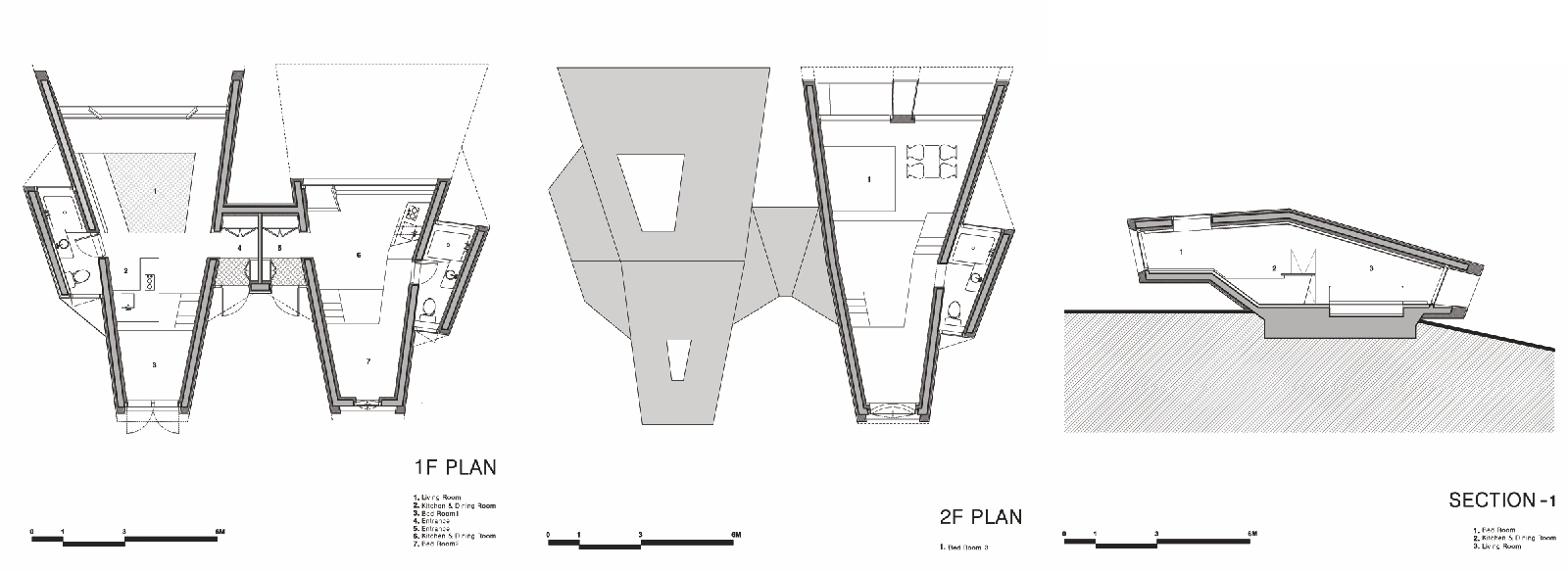
Stealth Ferrari – Plan and section


