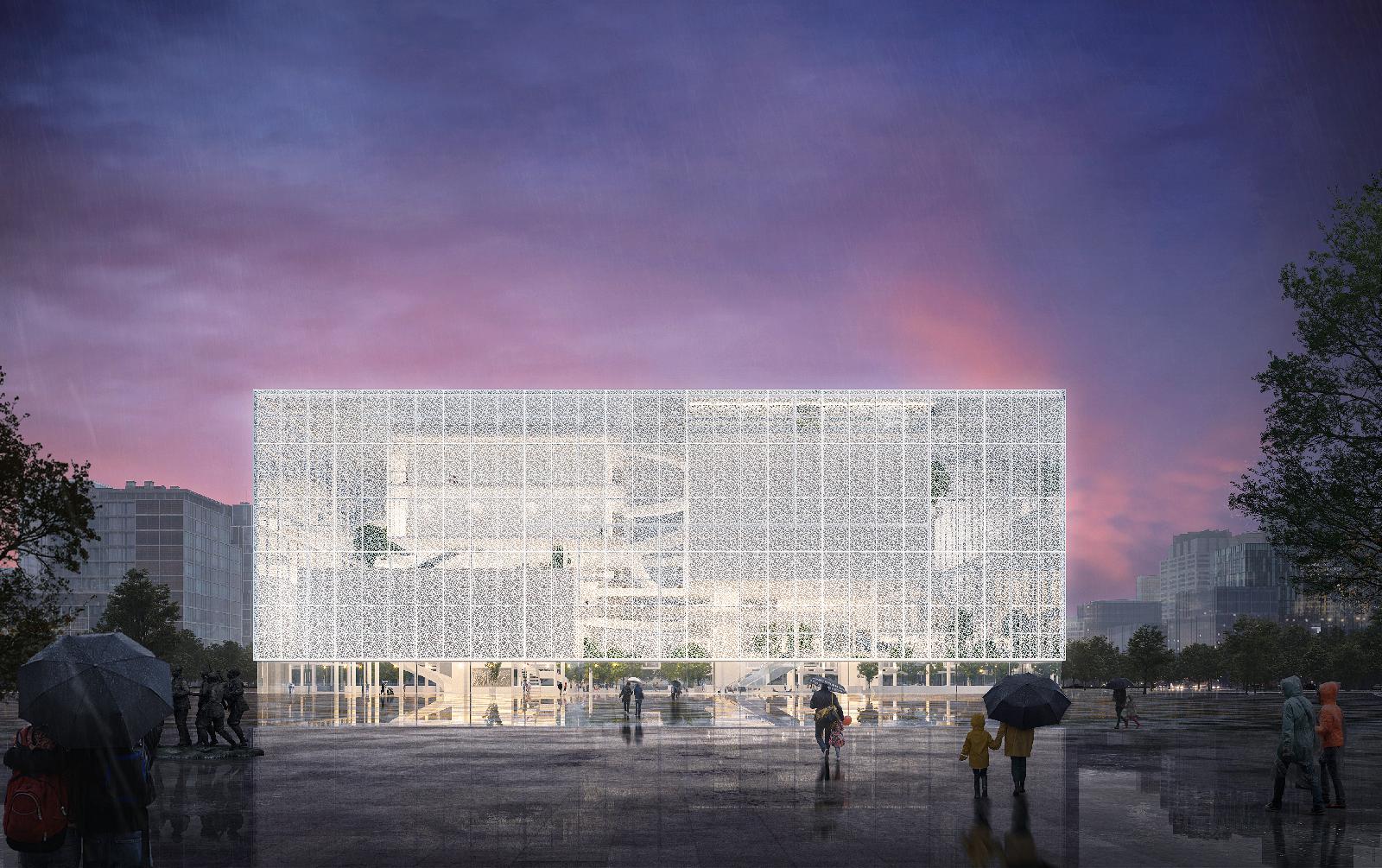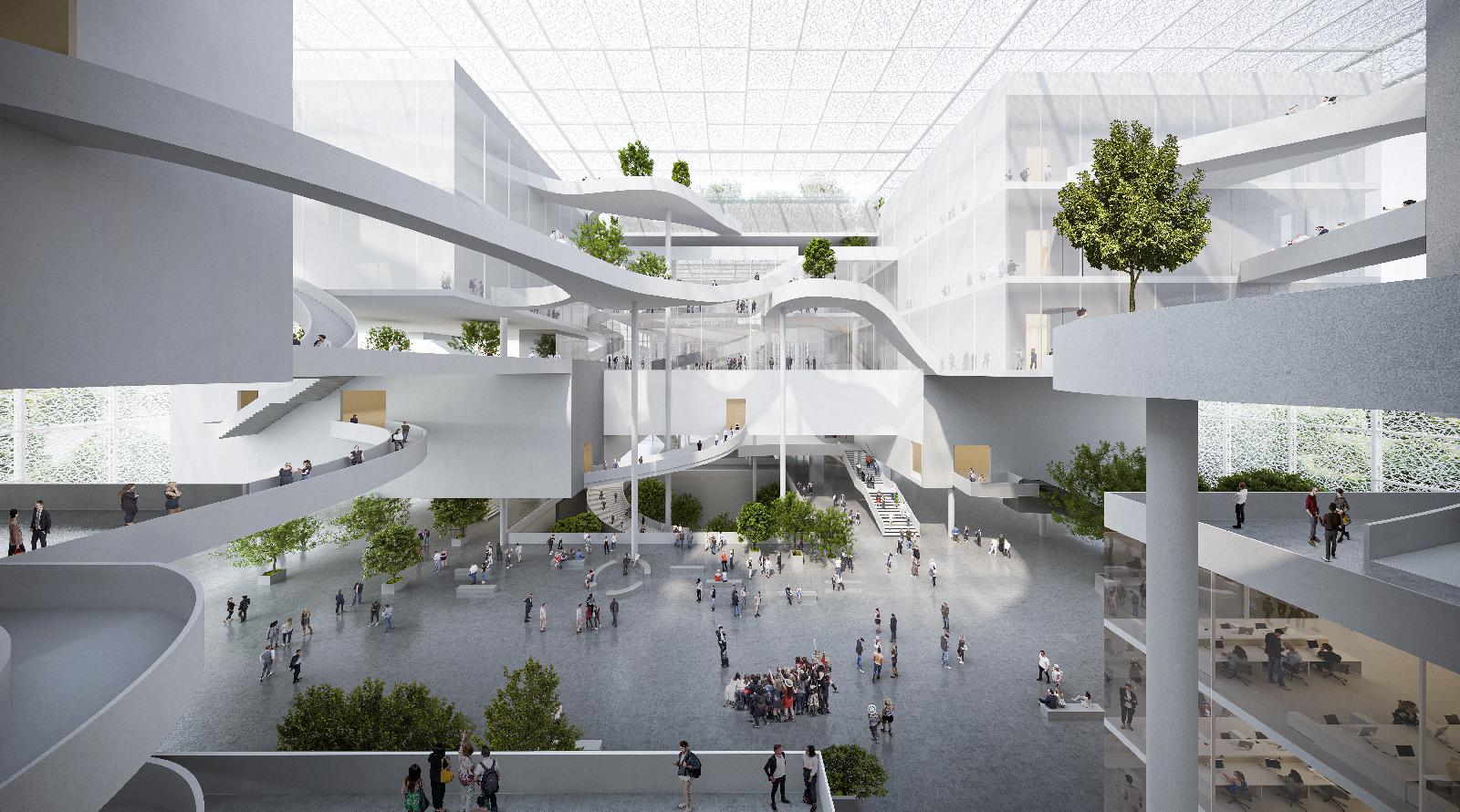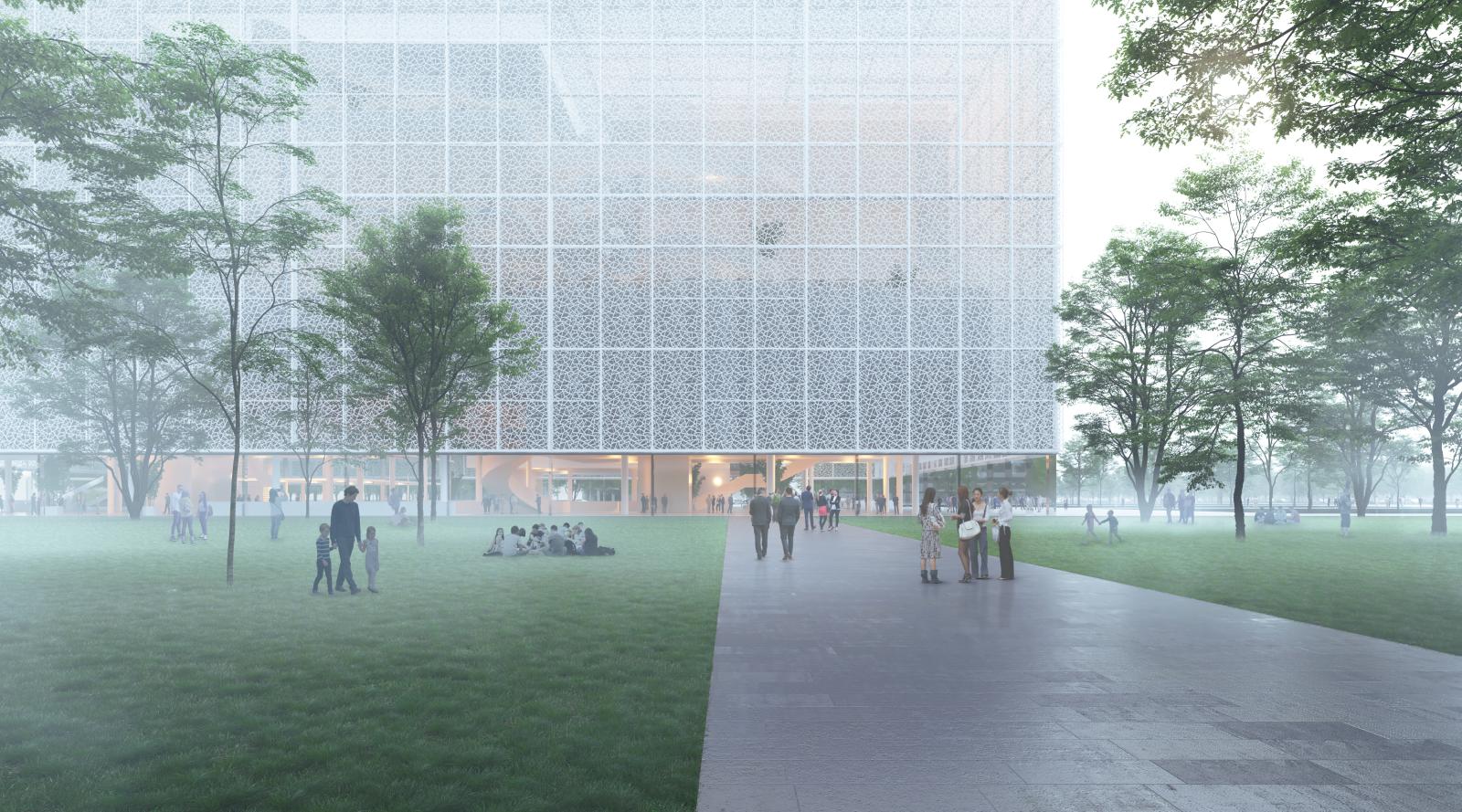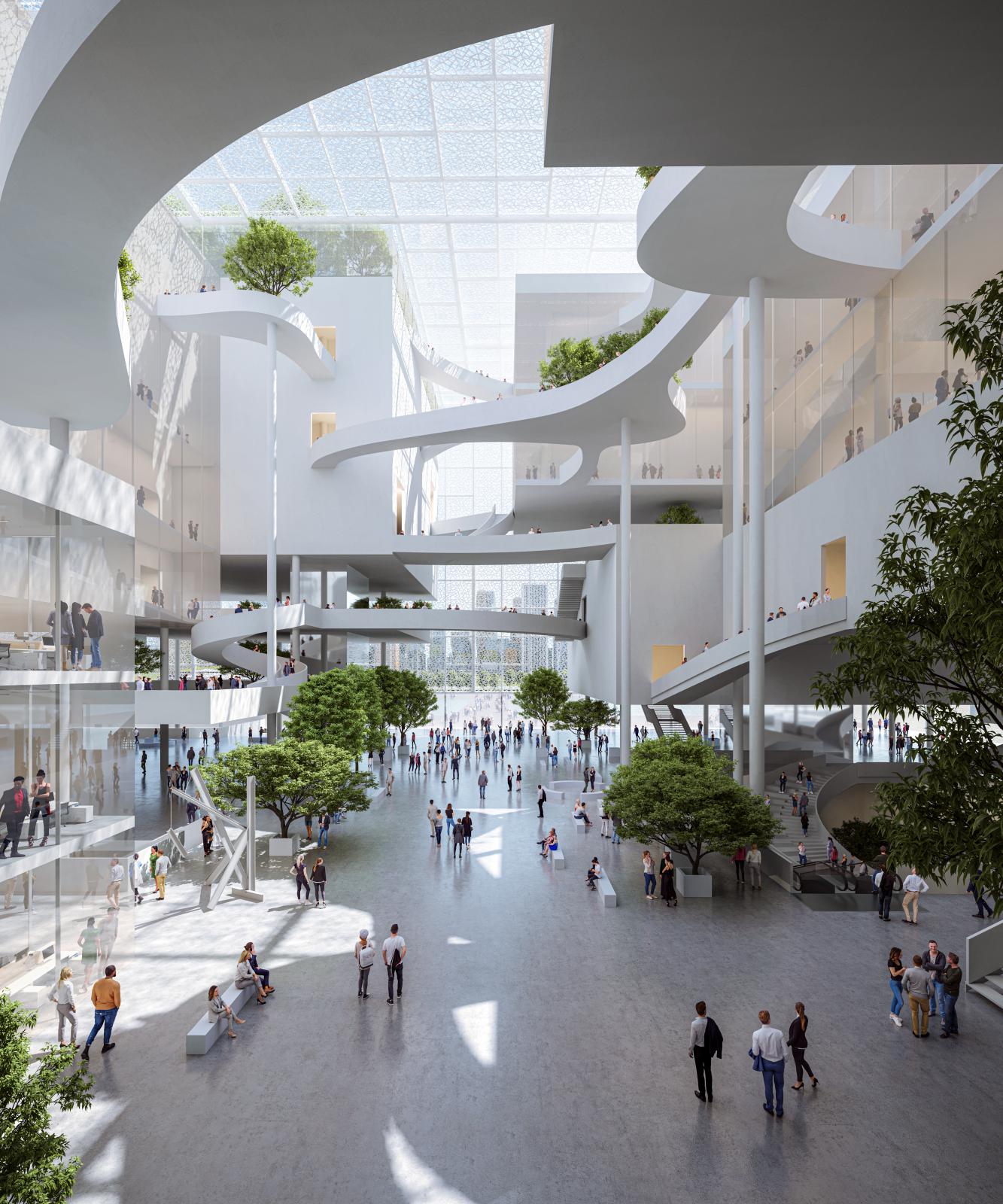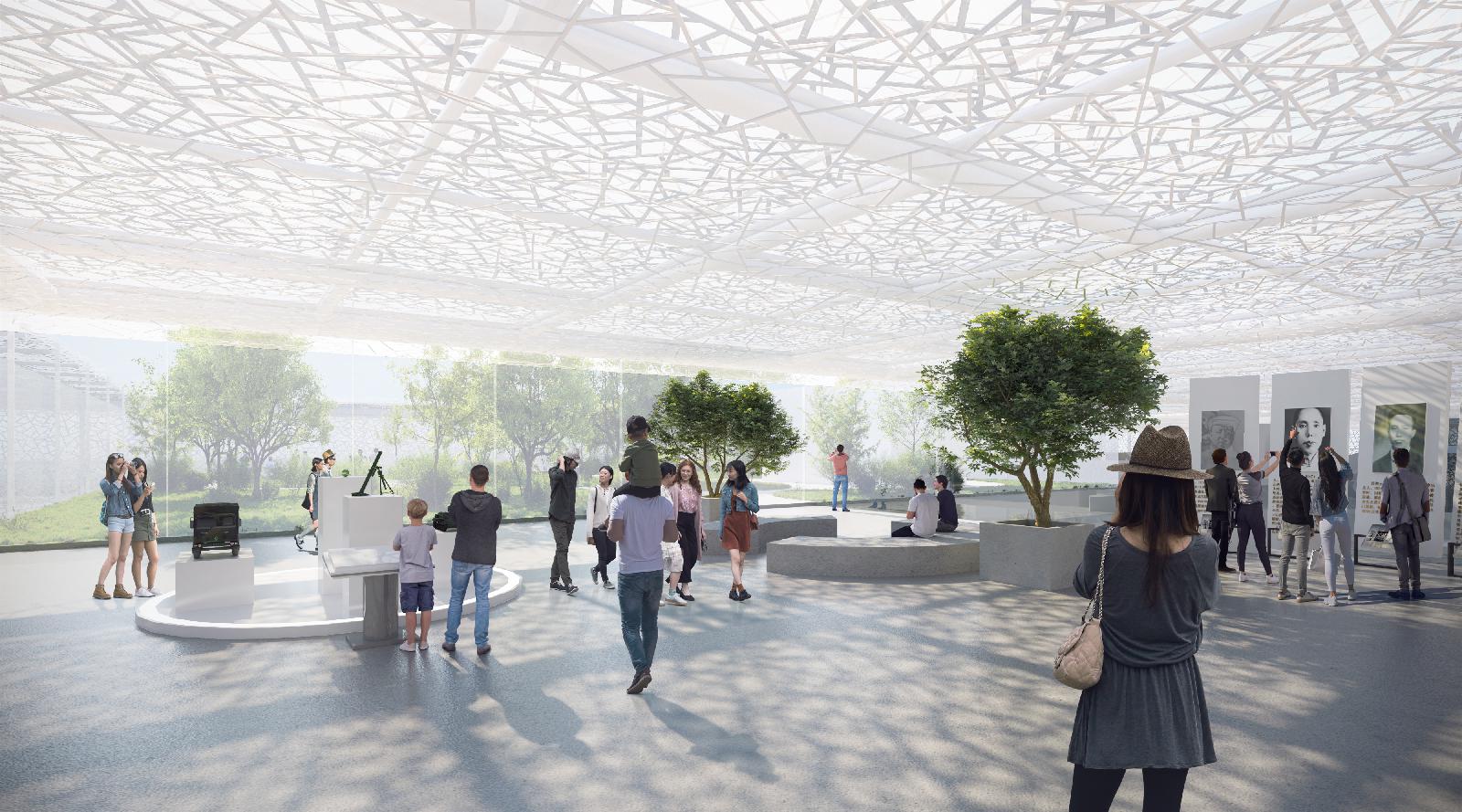The project is located in Futian District where is designated as the urban core of Shenzhen. It is in the middle of Xiangmihu area on the north side of Shennan Avenue, and it also sits right on the ecological axis.
The Shenzhen Reform and Opening-up Exhibition Hall will be built into a world-class, China-leading, and large-scale modernized exhibition complex with Shenzhen’s characteristics. It will become a “window” displaying and publicizing the achievement of reform and opening-up, a site welcoming significant guests.
An institution collecting evidence and research materials, a landmark presenting an innovative and international modernization of the city, and a carrier showcasing the public culture and urban civilization of Shenzhen. The natural elegance of the project emphasizes the harmonious relationship between the landscape and its surrounding context, which creates a humble appearance with a village-like fascinating indoor space.
The entire building can be understood as “gardens within a box”. The openness and transparency of the building also echo the theme of reform and opening-up. The multilayered façade system also provides a variety of spatial expressions with light changing. Source by Sou Fujimoto Architects.
- Location: Futian District, Shenzhen, China
- Architect: Sou Fujimoto Architects
- Construction area: about 90,000 sqm
- Year: 2021
- Images: Courtesy of Sou Fujimoto Architects


