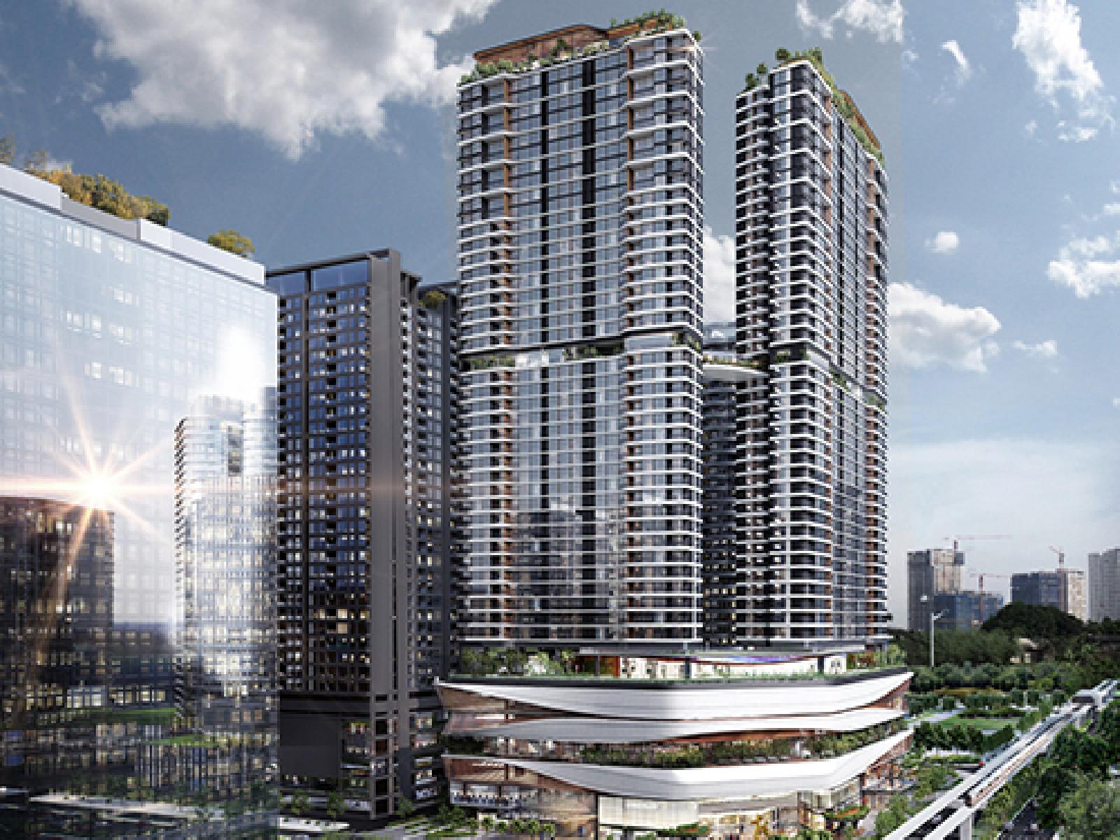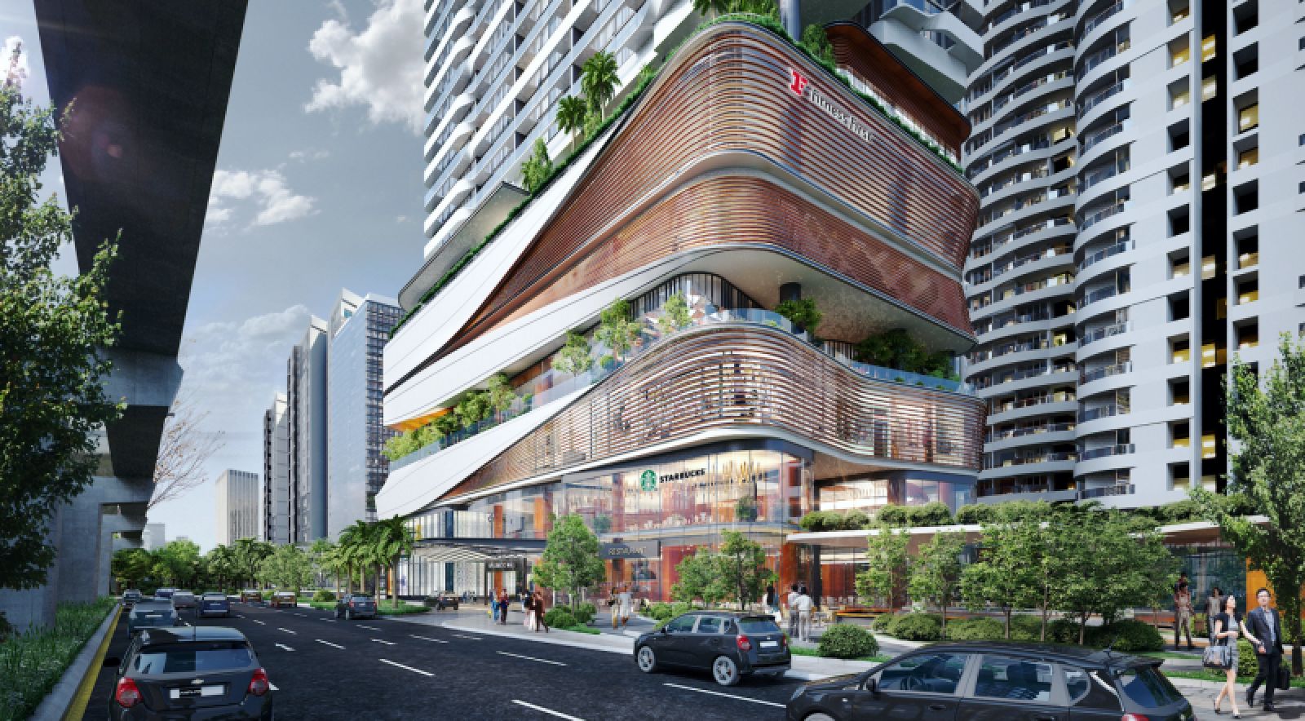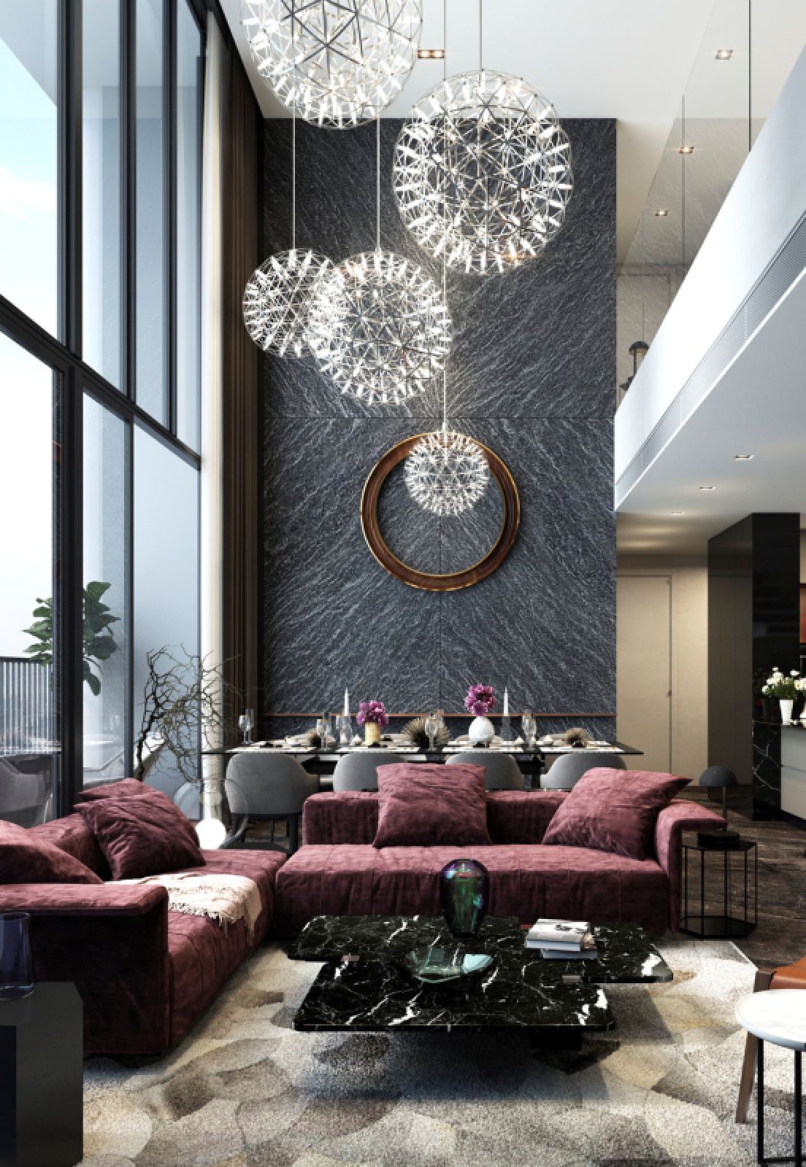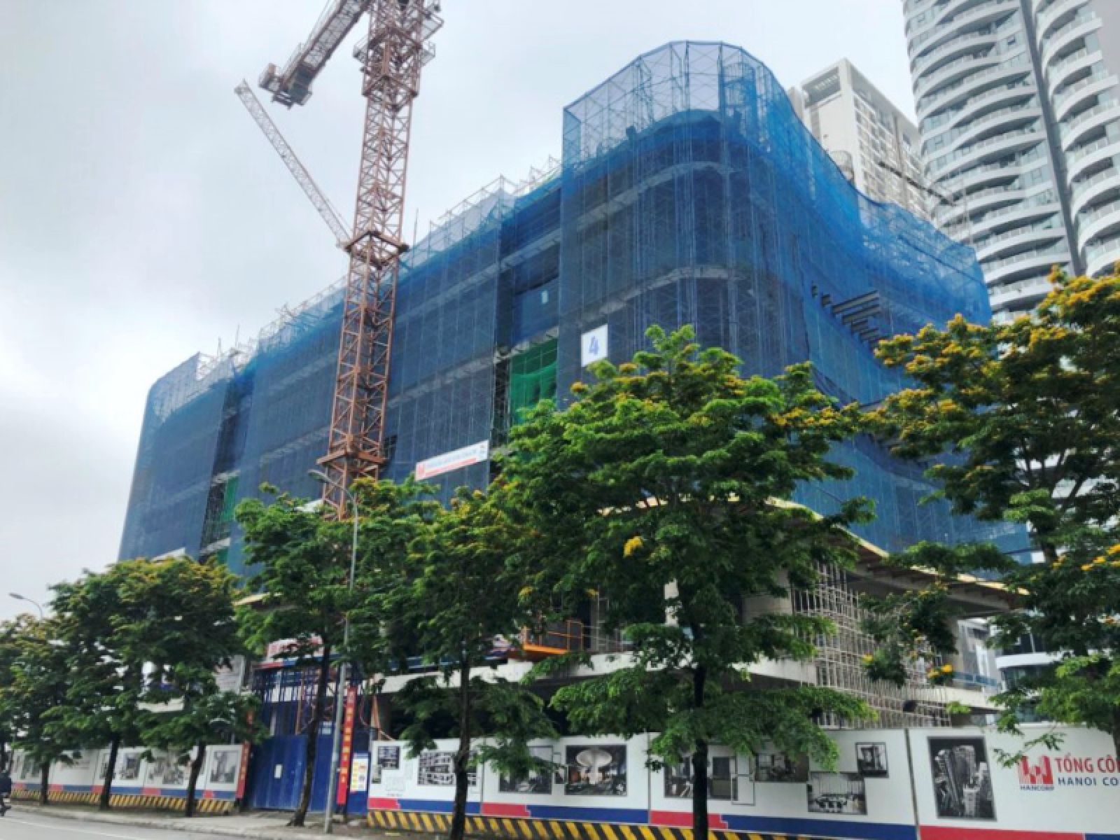Han Jardin is a significant architectural achievement in the heart of Hanoi in Vietnam, and a distinctly recognizable structure in the flourishing metropolis. With a total size of 130,000 sqm, the project is comprised of two 45-storey residential towers above a large mixed-use development with office and retail components.
Its floating design is visually stunning and a departure from conventional high-rise architecture, furthering the design innovation in the city. Benoy was the lead consultant and provided the full scope of architecture services as well as interior design from concept to detailed design, for retail, office, and the 2 residential towers.

Image © Benoy
The site is located in one of Hanoi’s high-end districts and overlooks Ho Tay Lake, and the nuanced and elegant design complements this backdrop. To support Hanoi’s growing population and thriving modern culture, Benoy created luxury residential towers in anticipation of future population growth in the city.
Our design solution also centred on logistics to utilise the prime location. We ensured that it had easy access to transport while enhancing pedestrian connections around the site, making it appealing to both residents and the established community. The project is expected expected to be completed in 2022. Source and images Courtesy of Benoy.





