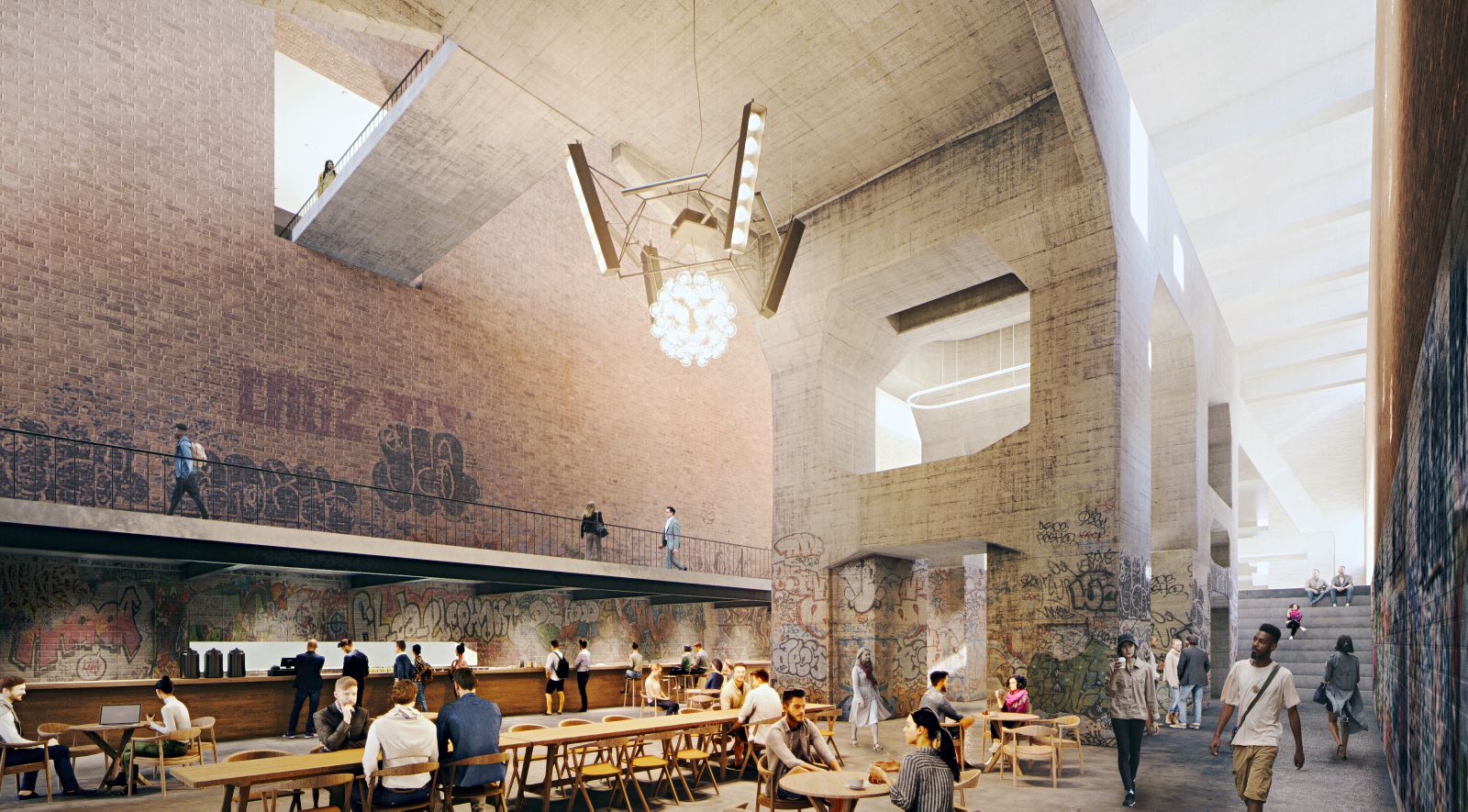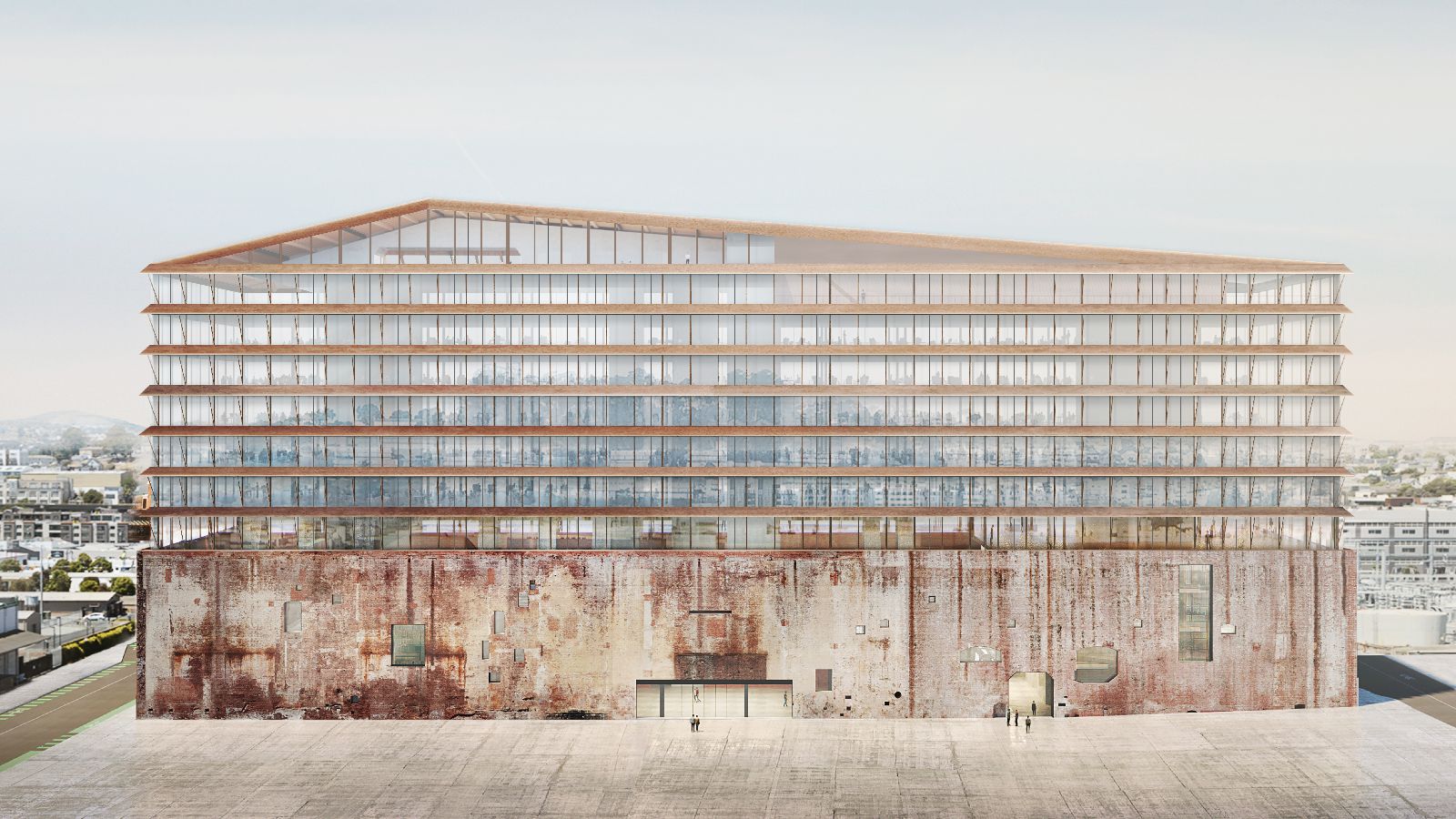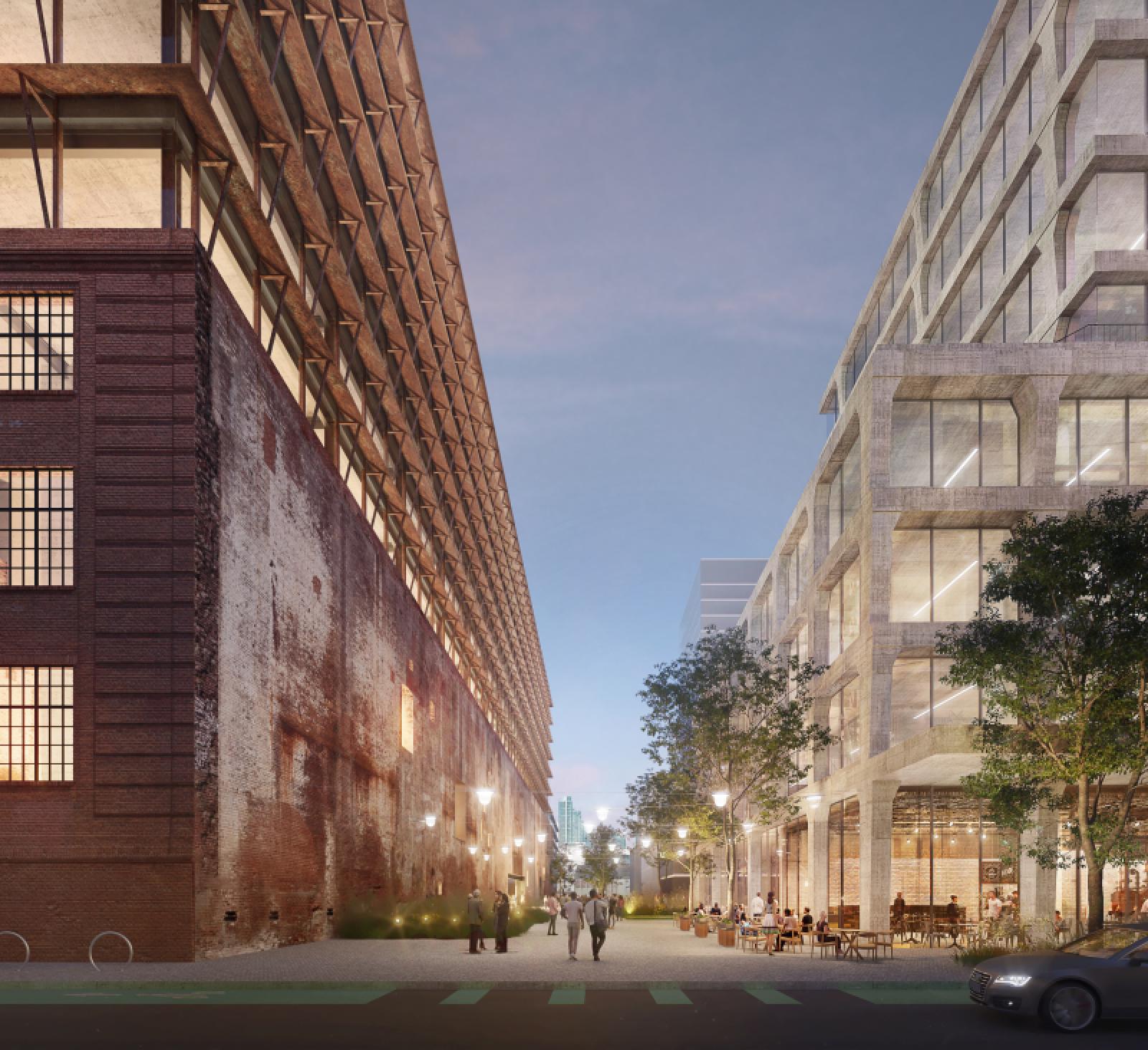On a former industrial site along the bay, Power Station consists of the adaptive reuse of an early 20th century brick power plant, known as “Station A”, that once supplied power to the city of San Francisco. The turbine hall space will be largely retained. The massive concrete turbine foundations will support new structure for the lightweight steel-framed addition above and will, themselves, become programmed spaces.
The platforms which once supported machinery for power generation will house gathering spaces overlooking the open Turbine Hall. Exterior overhangs, natural ventilation strategies and the straightforward, efficient structure of the upper addition contribute toward the goal of sustainably repurposing this relic of heavy industry. Source by Herzog & de Meuron.
- Location: San Francisco, California, USA
- Architect: Herzog & de Meuron
- Partners: Jacques Herzog, Pierre de Meuron, Jason Frantzen (Partner in Charge), Simon Demeuse
- Project Team: Maximilian Beckenbauer (Associate, Project Director), Ryan Cole (Project Manager), Marion Achach, Alessandro Arcangeli, Iwona Boguslawska, Carly Dean, Josh Ehrlich, Ahmed Fetahu, Carly Gertler, Ciarán Grogan, Josh Helin, Brandon Lawry, Richard Nelson-Chow
- Concept Phase: Maximilian Beckenbauer (Associate, Project Director), Ryan Cole (Project Manager), Bruno de Almeida Martins, Carla Ferrando, Brandon Lawry, David Goncalves Monteiro, Richard Nelson-Chow, Alexander Pearson, Matteo Zapparoli
- Executive Architect: Adamson Associates, Inc., Los Angeles, CA, USA
- Client: California Barrel Company LLC, San Francisco, CA, USA
- Site Area: 47,000 sf
- Gross Floor Area (GFA): 430,000 sf
- Images: Courtesy of Herzog & de Meuron





