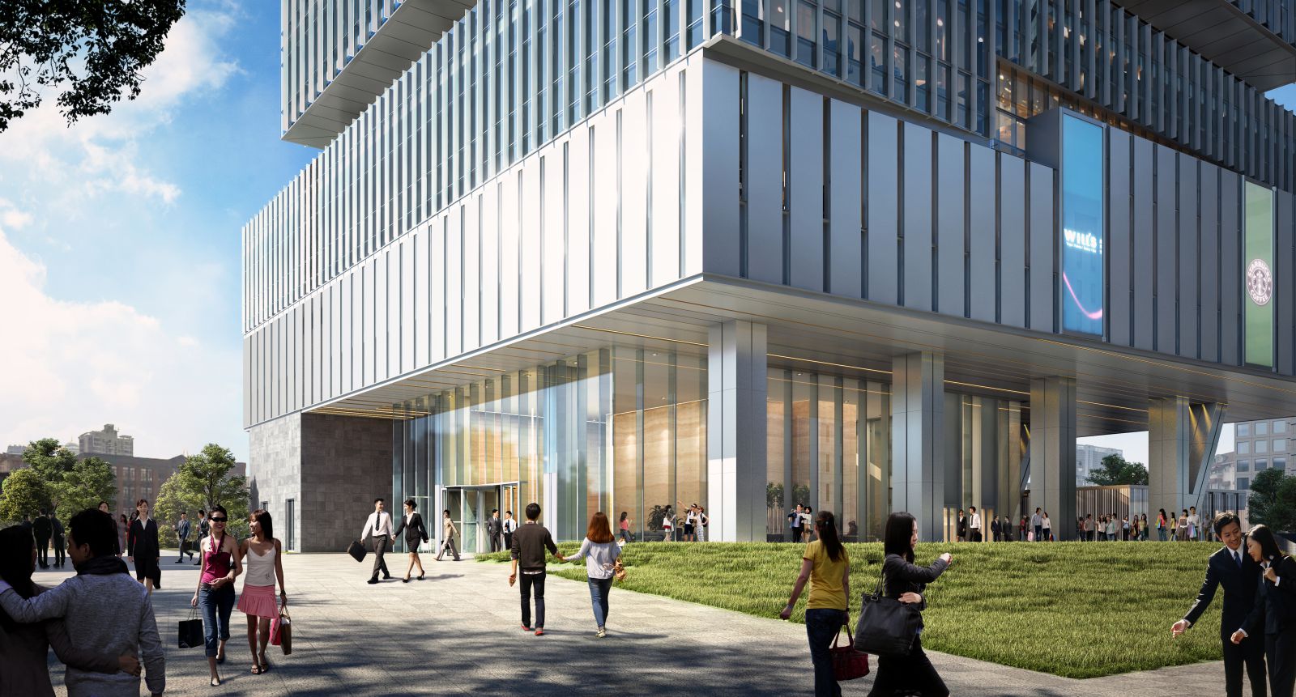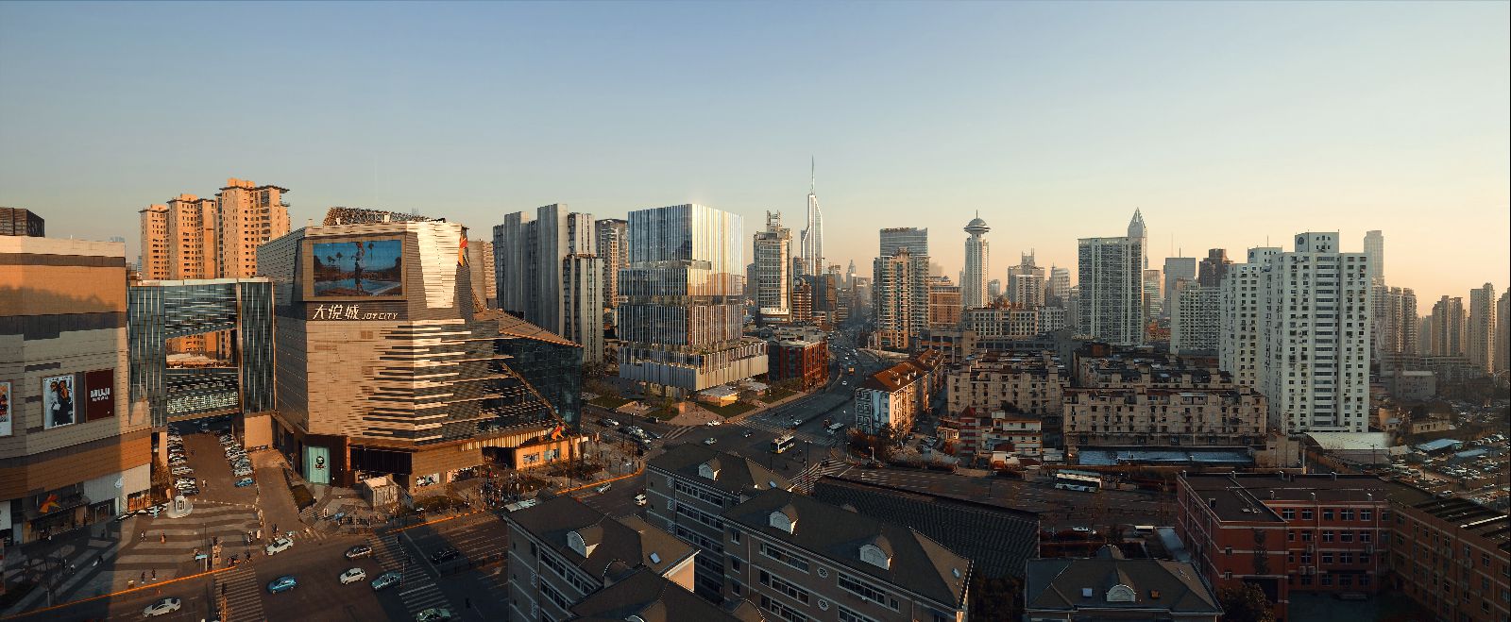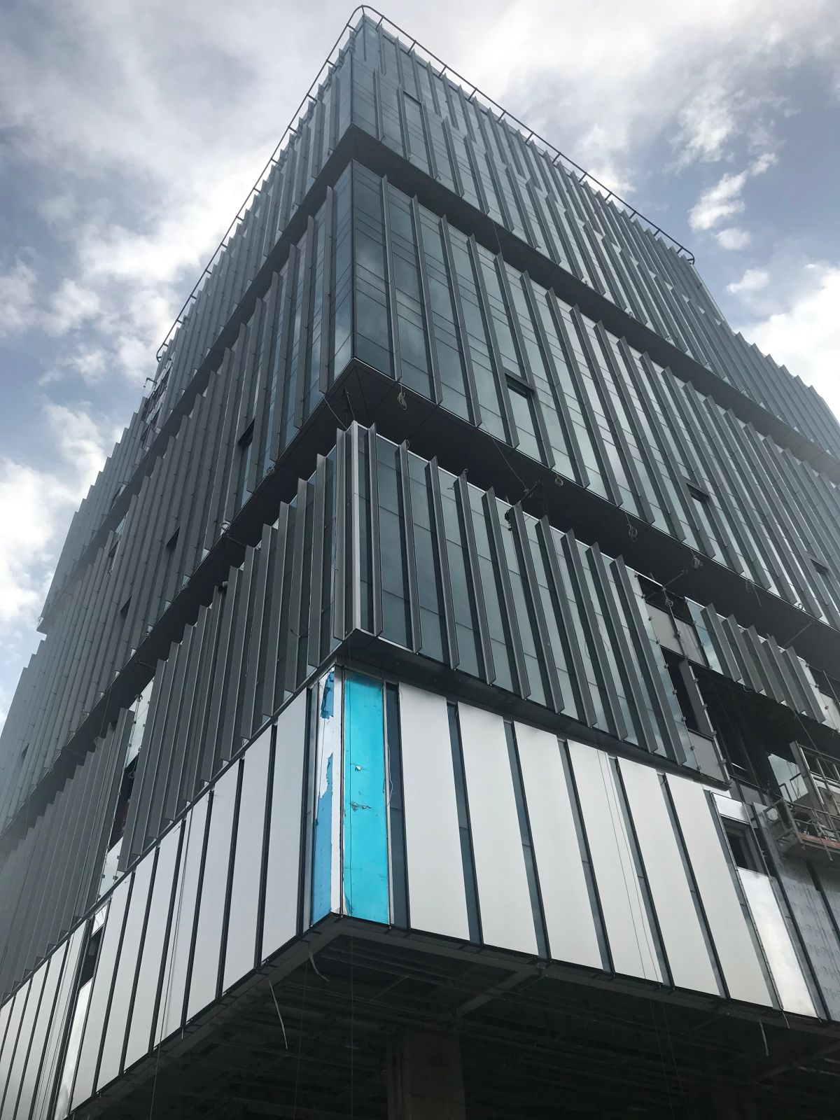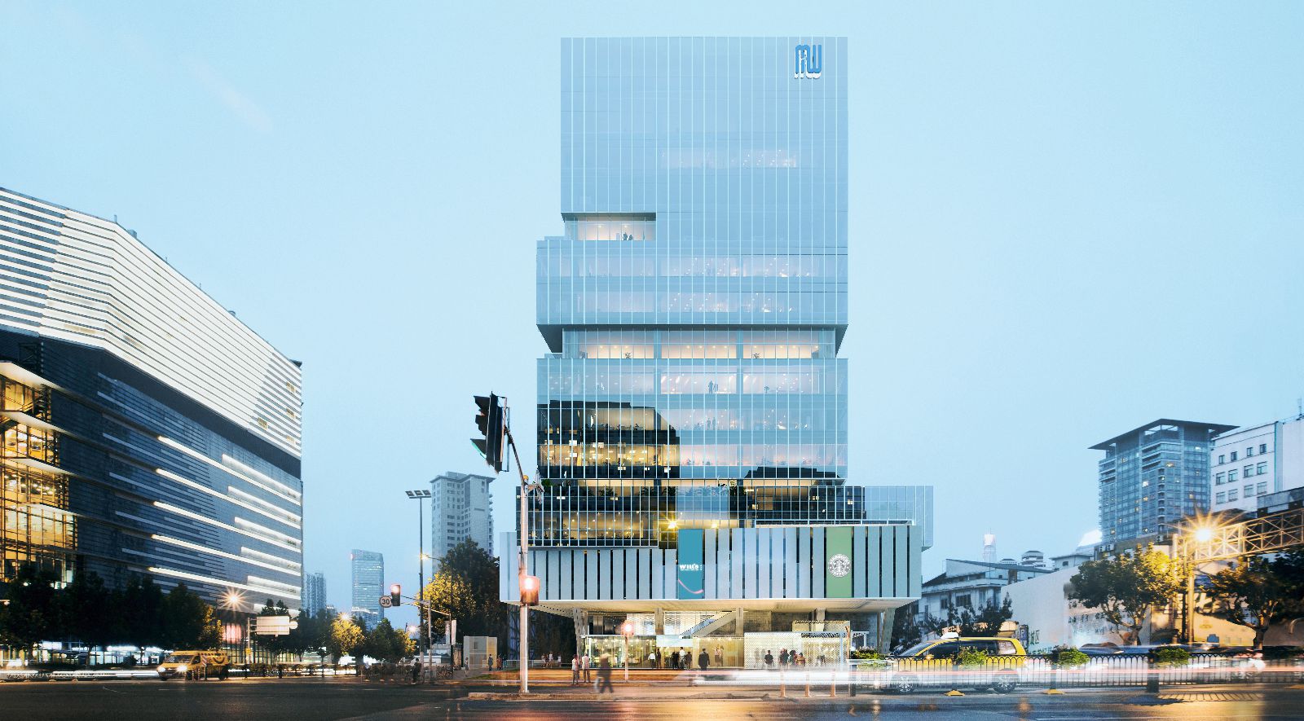On May 22, the third venue of UCCA Center for Contemporary Art in China officially settled in Aedas-designed Shanghai Yingkai Cultural Plaza—EDGE. Shanghai EDGE is located in the Suhewan area, close to Shanghai’s old city and the Suzhou Creek shoreline.
The site surroundings is interwoven with subway lines, large-scale commercial complexes, high-end residences, office houses and historic buildings, forming an intricate network, abounded with symbols of traditional and modern culture. Situated in a high-density city hinterland and immediately atop of a metro station, the site area is restrictive with stringent setback requirements.
This raised design challenges in maximising land use, while creating a rich form and open urban cultural environment. To circumvent these restrictions, the design predicates the development in the concept of “floating garden”, ushering a three-dimensional edifice in the high-density urban space with suspended volumes, comprised of retail and cultural blocks as well as ample public platforms.
The tower adopts a vertical stacking design with dynamic setbacks to create a staggering visual effect, and realize the natural division of functions in an optimal architectural form. The retail volume is raised to create space for the MTR facilities and transform the ground floor into an open public plaza; by expertly jettying the retail block and inserting multiple platforms between the office volumes above, the team is able to maximise floor area in the development without breaching regulations.
This freeing up additional breakout space for the users, including a rooftop garden with a view towards downtown Shanghai’s magnificent skyline. These platforms also enable space for art exhibitions, and a host of unique creative endeavors, such as the spacious, professional photography studio—in concert with contemporary cultural display in the main volume, the development becomes a source of creative energy in Shanghai.
By vertically integrating public facilities and the art, commercial, and leisure elements, the result is a multi-functional, three-dimensional urban complex that appreciably enhances the value of the hinterland. “By creating an open architectural space that acts as a vessel for the public’s cultural life, we hope that the EDGE can reflect the needs of, and be beneficial to the people and the city.” said Aedas Executive Director, Li Wei. Source by Aedas.

Image © Aedas 
Image © Aedas 
Image © Aedas 
Image © Aedas 
Program 
Section 
Image © Aedas 
Image © Aedas 
Image © Aedas




