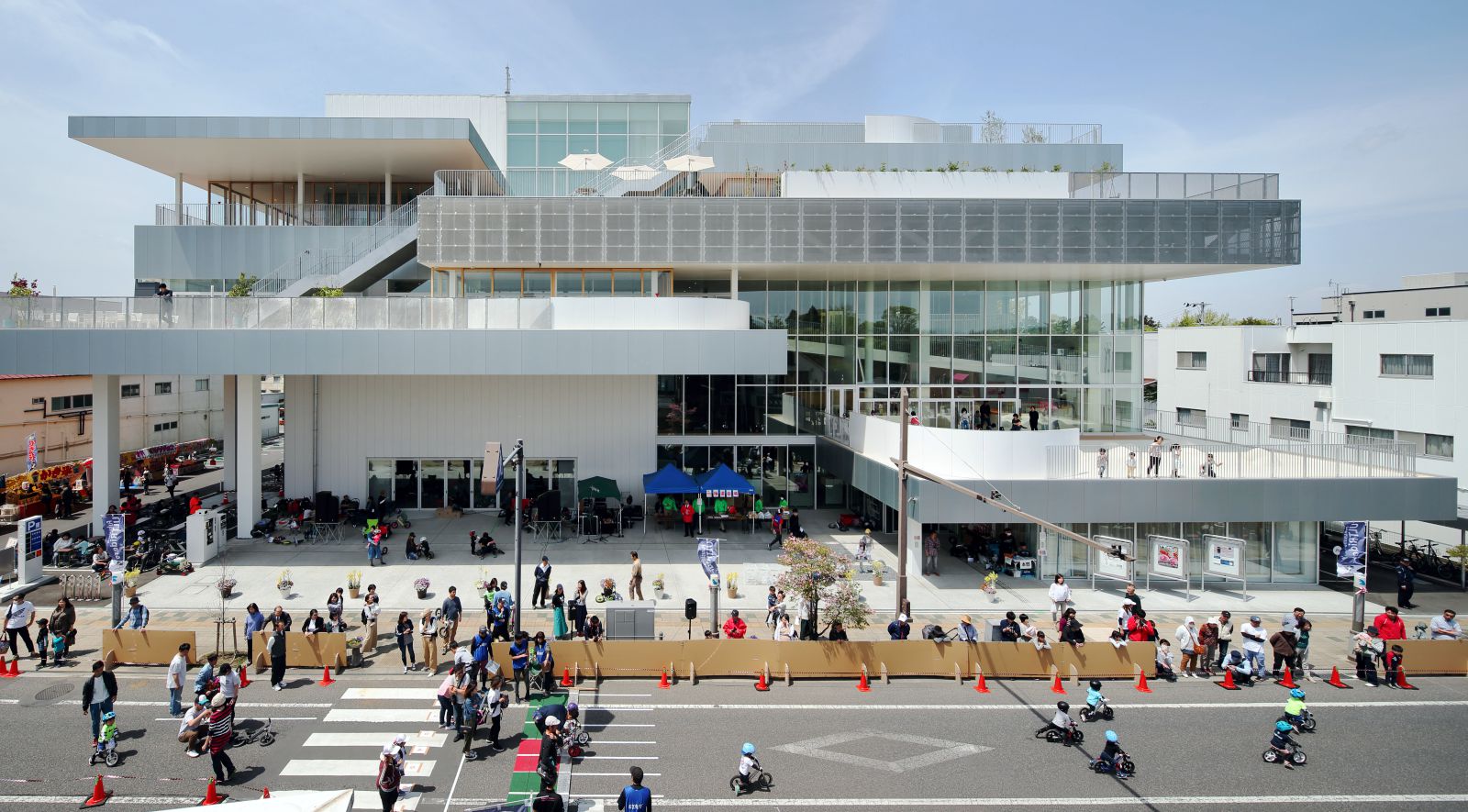UNEMORI Architects has completed the Sukagawa Community Center in Fukushima as part of a municipal reconstruction project to revitalize the severely damaged city center after the Great East Japan Earthquake in 2011. The multi-purpose 13,698 sqm building complex extending five floors, housing a library, a museum, a lecture hall, childcare support as well as a café amongst others. The building is characterized by open floor setbacks, cantilevered slabs and an activitybased floor plan.
Revitalizing he City Center
By integrating the public’s demands on the multi-purpose community building through a series of citizen workshops, the Sukagawa Community Center was created as a public forum, connecting the city and its citizens. The Sukagawa Community Center includes a library, childcare support and a three-dimensional play space as well as a museum, a lecture hall and a café amongst others. Moreover, with a total floor area of 13,698 sqm extending over five floors, the Sukagawa Community Center offers various socializing spaces and rental rooms for studying as well as several inner and outer terraces that surround the whole building.
A Complex Structural System
UNEMORI ARCHITECTS designed the community center as an interlocked structure based on different floor slabs divided into small sections and staggered to form an incremental setback on the site facing the historic main street. The building’s architecture thus offers many terraces providing further outdoor activity and socializing spaces while the recessive façade of the building allows sufficient distance to the neighbouring houses.
The interior structure of the Sukagawa Community Center is characterized by an open floor plan and offset floor levels that partly appear to float freely in the cavity of the center, creating various voids and dynamic open views throughout the different floor slabs. In order to realize this complex structural system, a structure has been drawn a megastructure comprising the third and fourth floor that entails a steel frame composed of trusses. The cantilevered slab of the lower floor is suspended from the megastructure and supported
by columns on the upper floors which positions are shifted accordingly to bear the load.
Furthermore, the trusses provide space for the installation of air-conditioning equipment as well as smoke exhaust routes in case of fire, while serving as a sound-absorbing layer protecting the quiet library environment on the upper floors against noise coming from the lower floors. The upper floors are connected by gentle slopes and stairs which allows visitors to walk around the entire building as if taking a walk around the city. The first floor of the Sukagawa Community Center, which serves as the main entrance to the facility, is a sloping space integrating the 2.5-meter difference in elevation of the site.
The waiting area, café and event space located on the first floor are connected with the outdoor space and seamlessly integrated into the hilly city scape of Sukagawa. The second floor houses childcare services such as a kids library or an open, two-stories playground. Located on the third floor is the main library as well as a number of rental rooms and inner terraces which allow for quiet working as well as socializing spaces. The library extends across the fourth floor where more rental rooms and an open community space are located. The museum can be found on the fifth floor of the facility.
Connecting the City and its Citizens
The Sukagawa Community Center offers a wide range of cultural and recreational activities that are assigned different activity themes, such as Raise, Play, Create, Learn and Meet. UNEMORI Architects designed the Sukagawa Community Center to transcend functional boundaries and enable a complex experience by reinterpreting the building typology of a public community center.
With the complex structural layout of the community center as well as the reclassification from conventional categories into activity-oriented themes, the center addresses the need for a public forum and simultaneously creates a long-lasting and versatile relationship between the city and its citizens. Source by UNEMORI Architects.
- Location: Sukagawa City, Fukushima, Japan
- Architect: UNEMORI Architects
- Structural & Mechanical Engineers: Ishimoto Architecturral & Engineering (design cooperation: Oak Structural Design Office)
- General contractors: Sumitomo Mitsui Construction, Sanpaku Kogyo Joint venture group
- Sign planning: Irobe Design Institute, Nippon Design Center
- Landscape: Inada Takio Landscape Design Office
- Disaster prevention design: ATAKA BOSAI SEKKEI
- Acoustic: Karasawa Architectural & Acoustic Design
- Library consulting,exhibition curation: ACADEMIC RESOURCE GUIDE
- Civic collaborate consulting: Stillwater
- Exhibition plan: Tanseisha
- Site area: 7,723 sqm
- Building area: 4,876 sqm
- Total floor area: 13,698 sqm
- Completion: August 2019
- Photographs: Kawasumi, Kai Nakamura, Courtesy of UNEMORI Architects
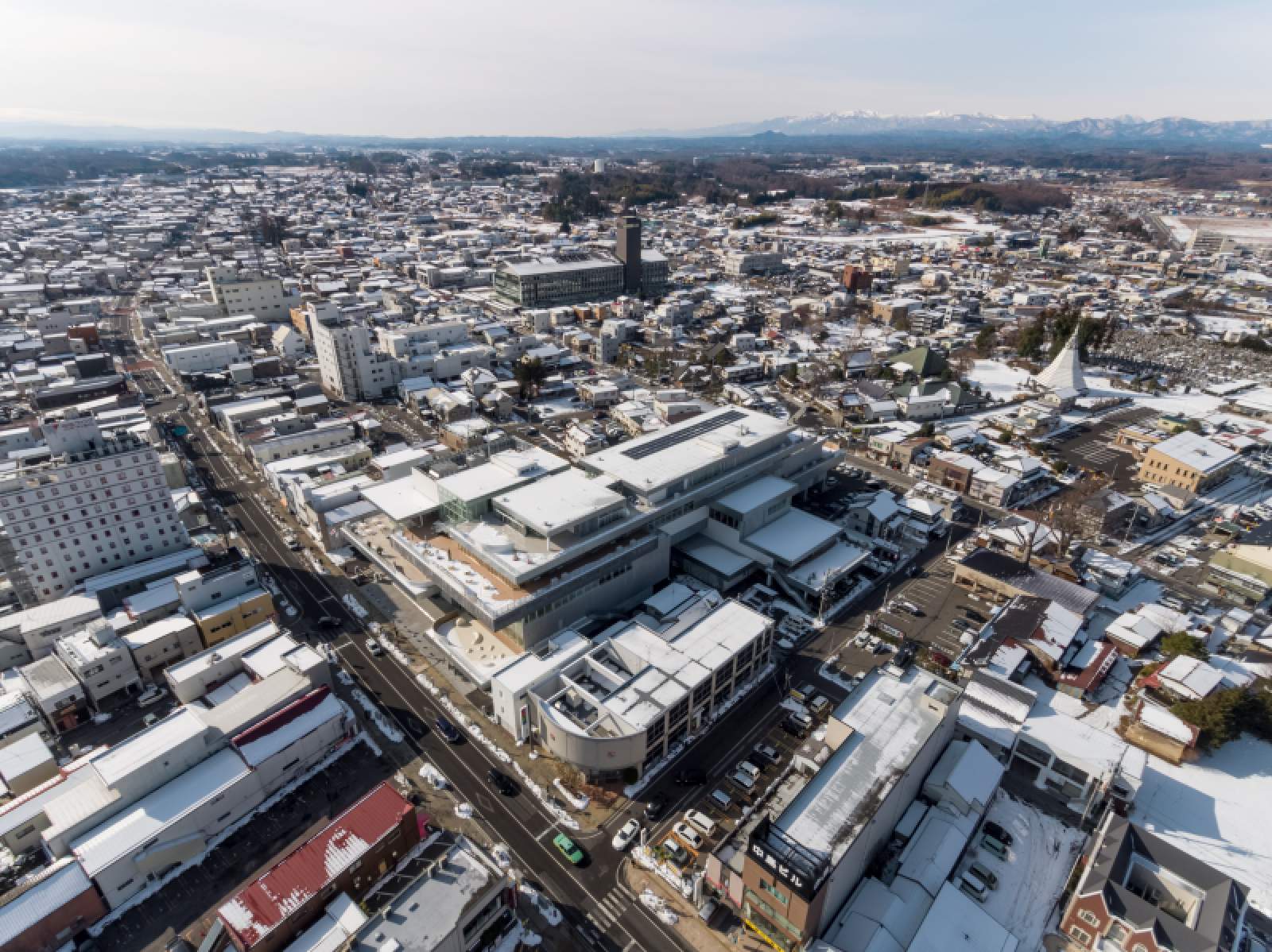
Photo © Kawasumi 
Photo © Kawasumi 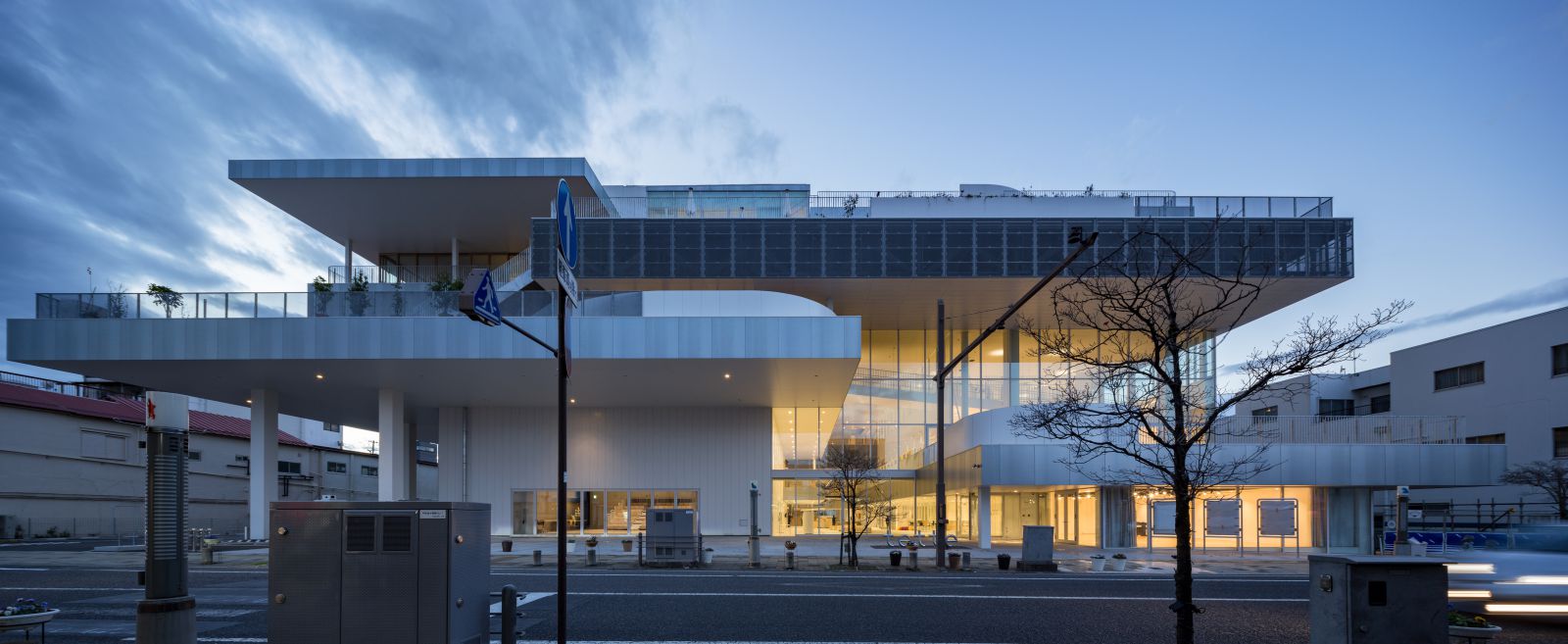
Photo © Kawasumi 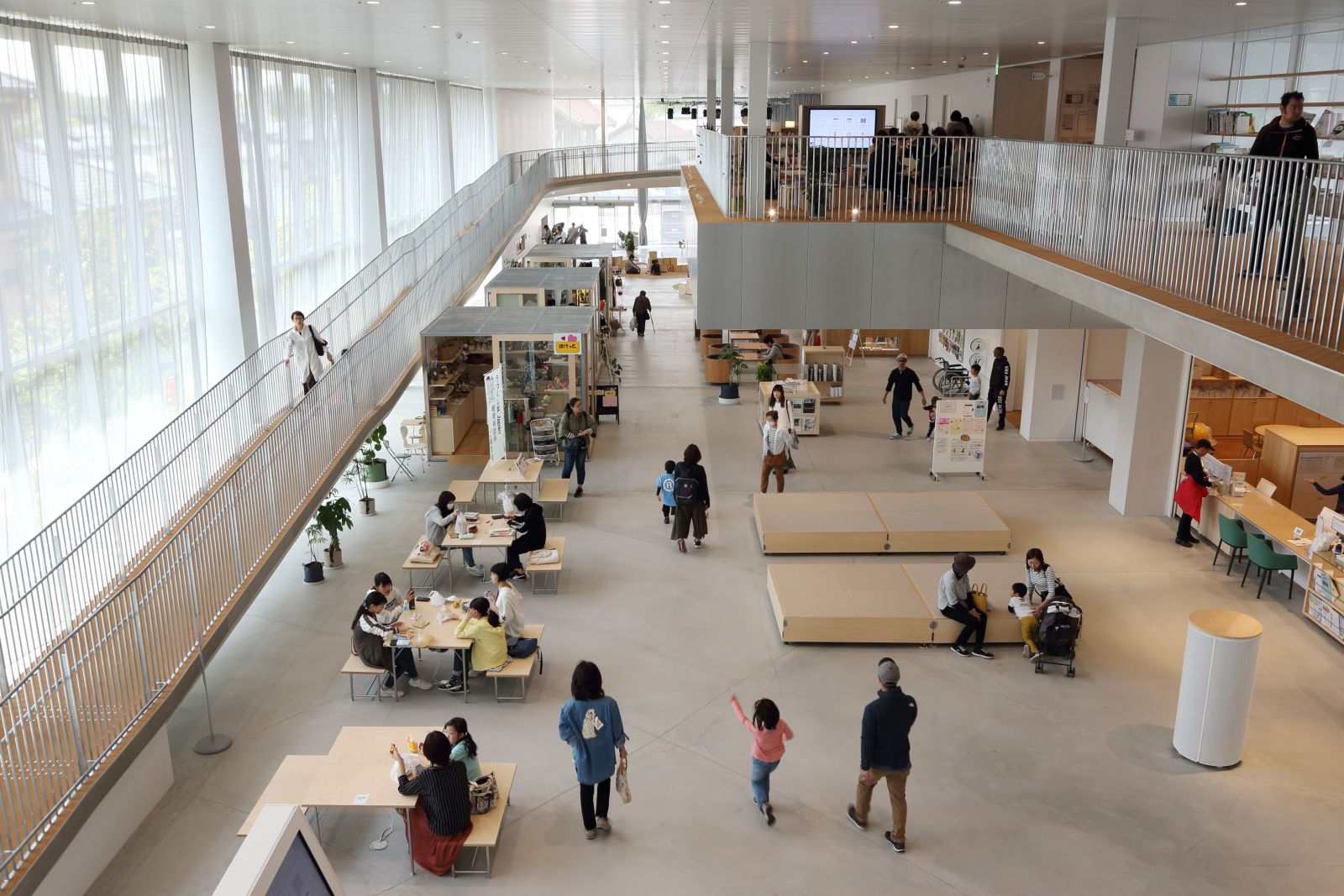
Photo © Kai Nakamura 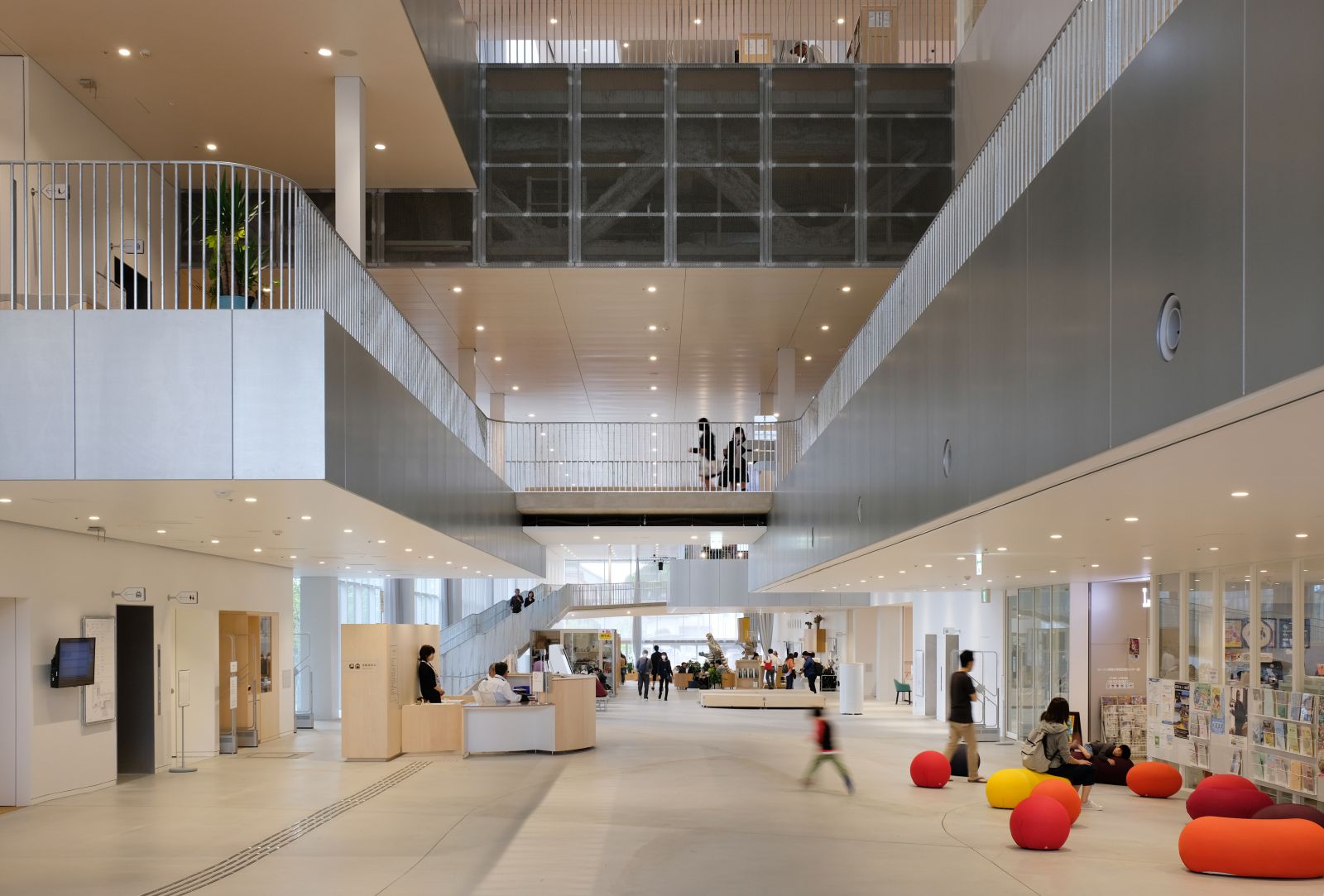
Photo © Kai Nakamura 
Photo © Kai Nakamura 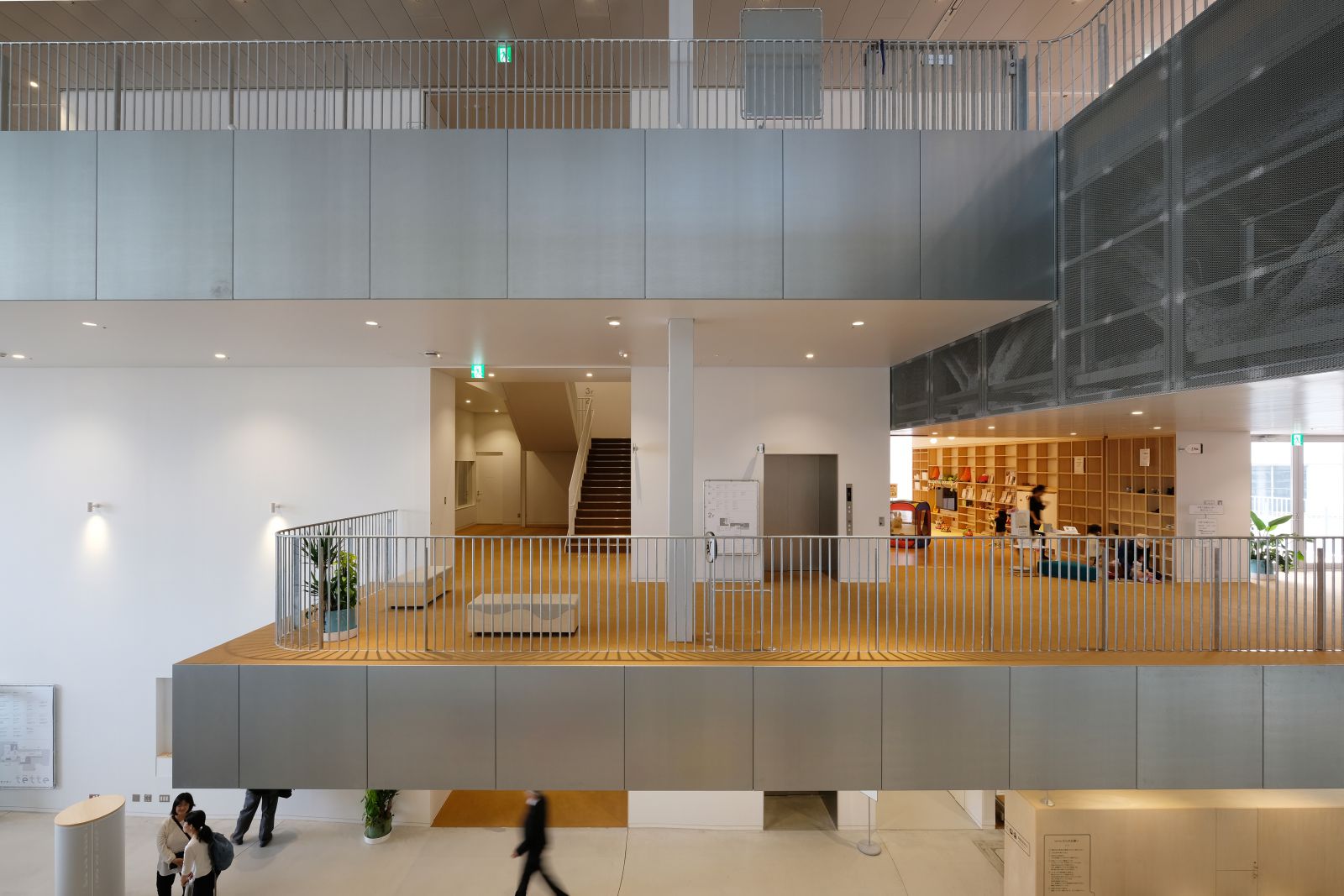
Photo © Kai Nakamura 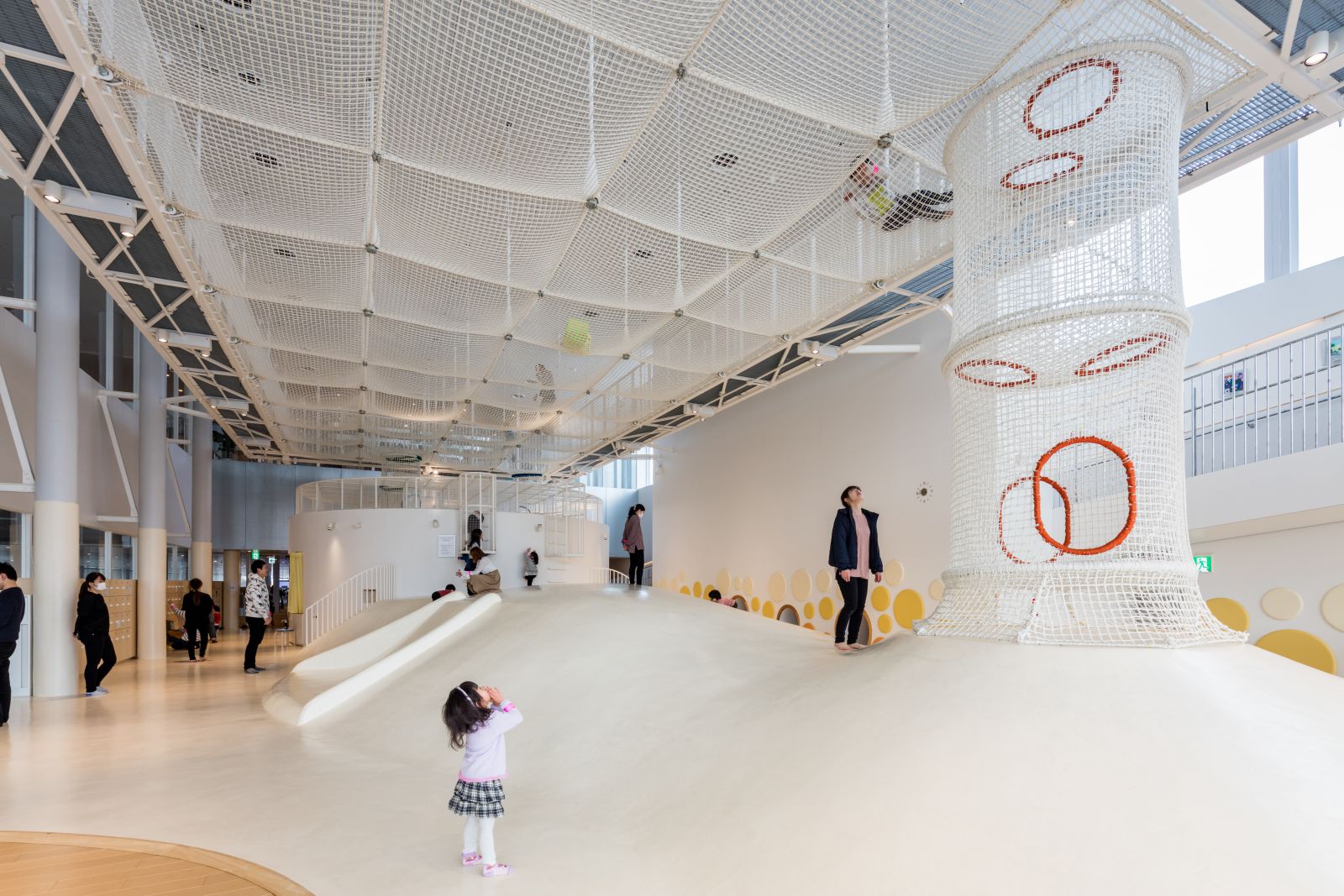
Photo © Kawasumi 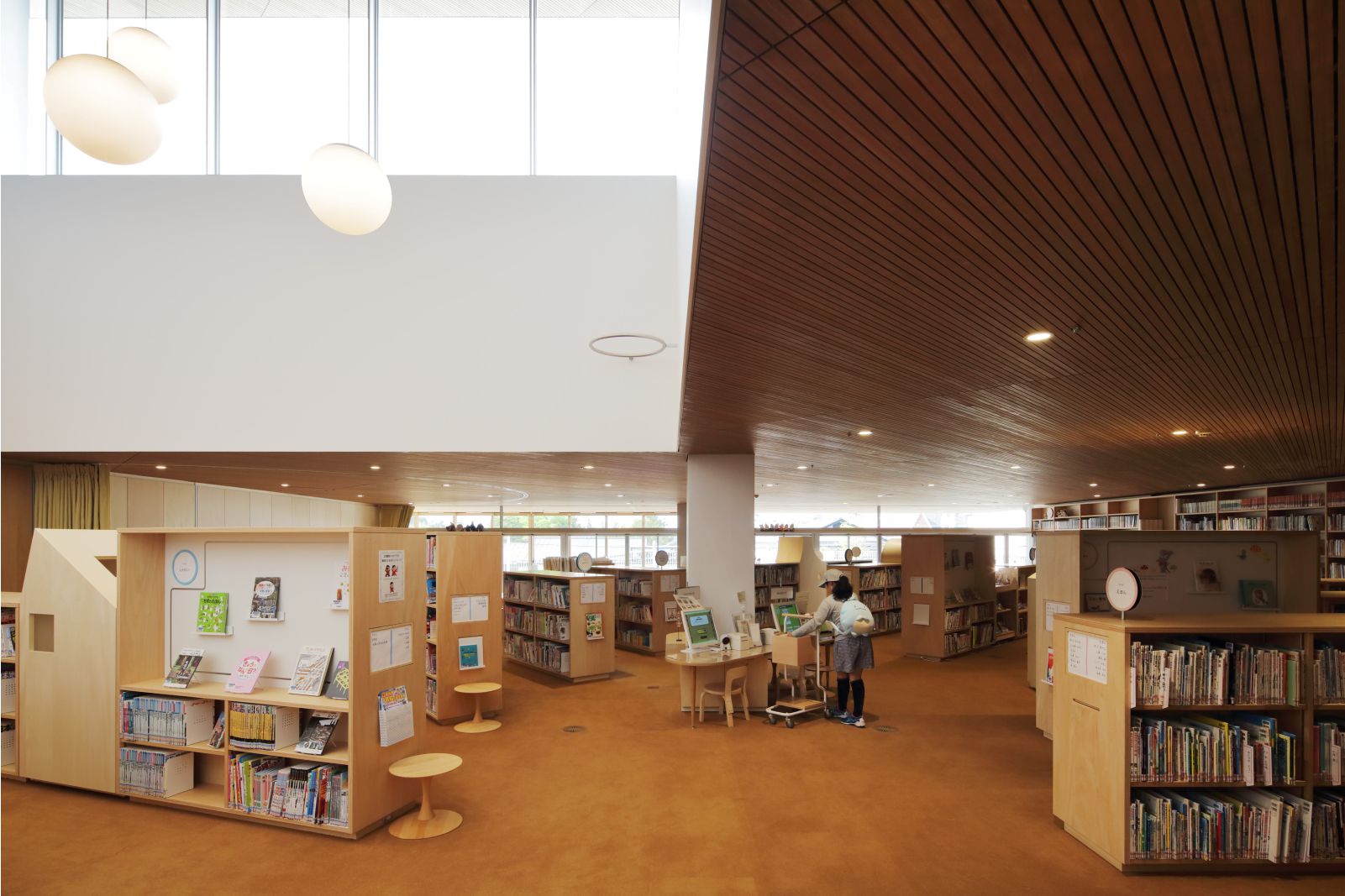
Photo © Kai Nakamura 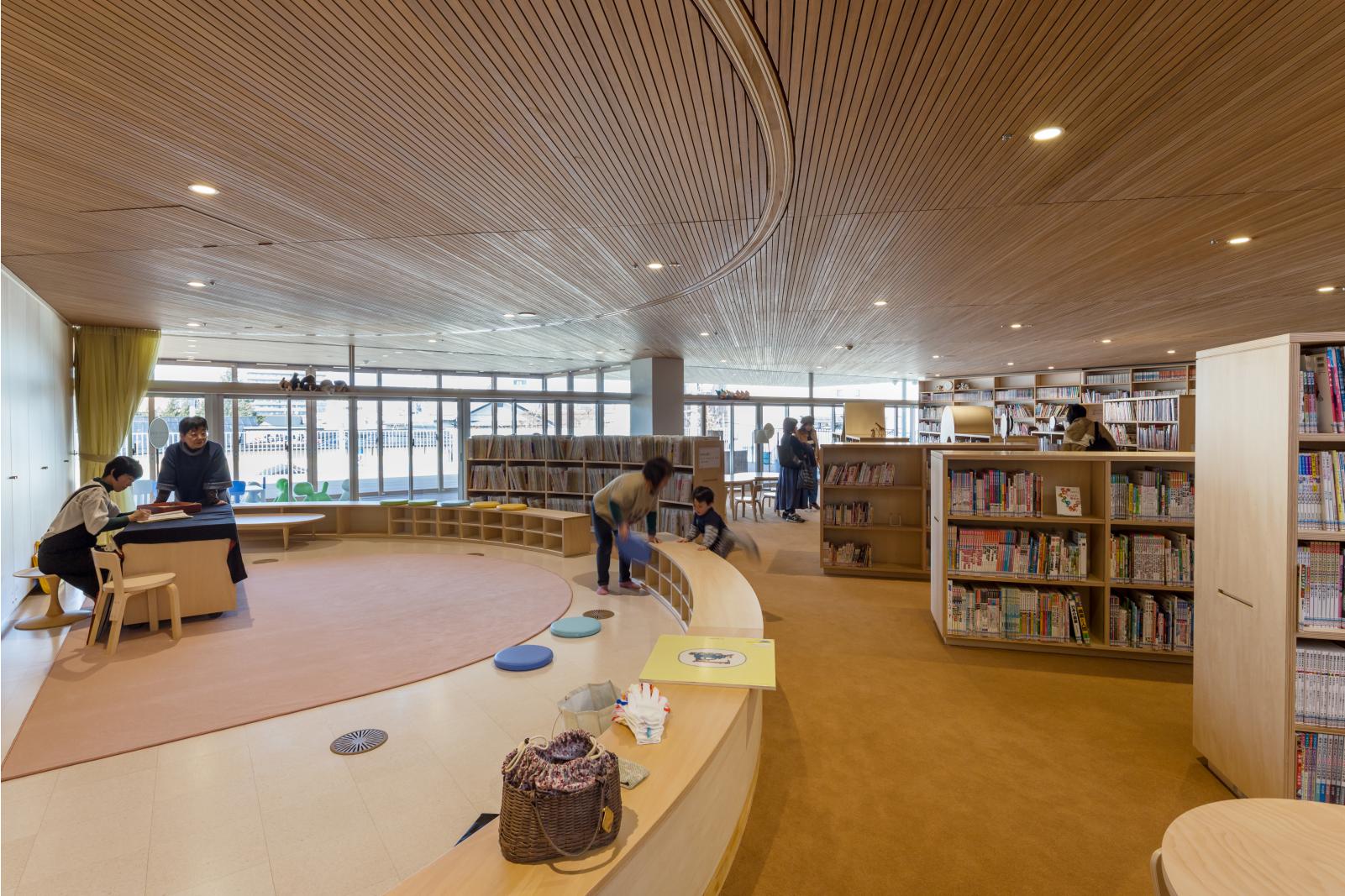
Photo © Kawasumi 
Photo © Kai Nakamura 
Photo © Kawasumi 
Photo © Kawasumi 
Photo © Kawasumi 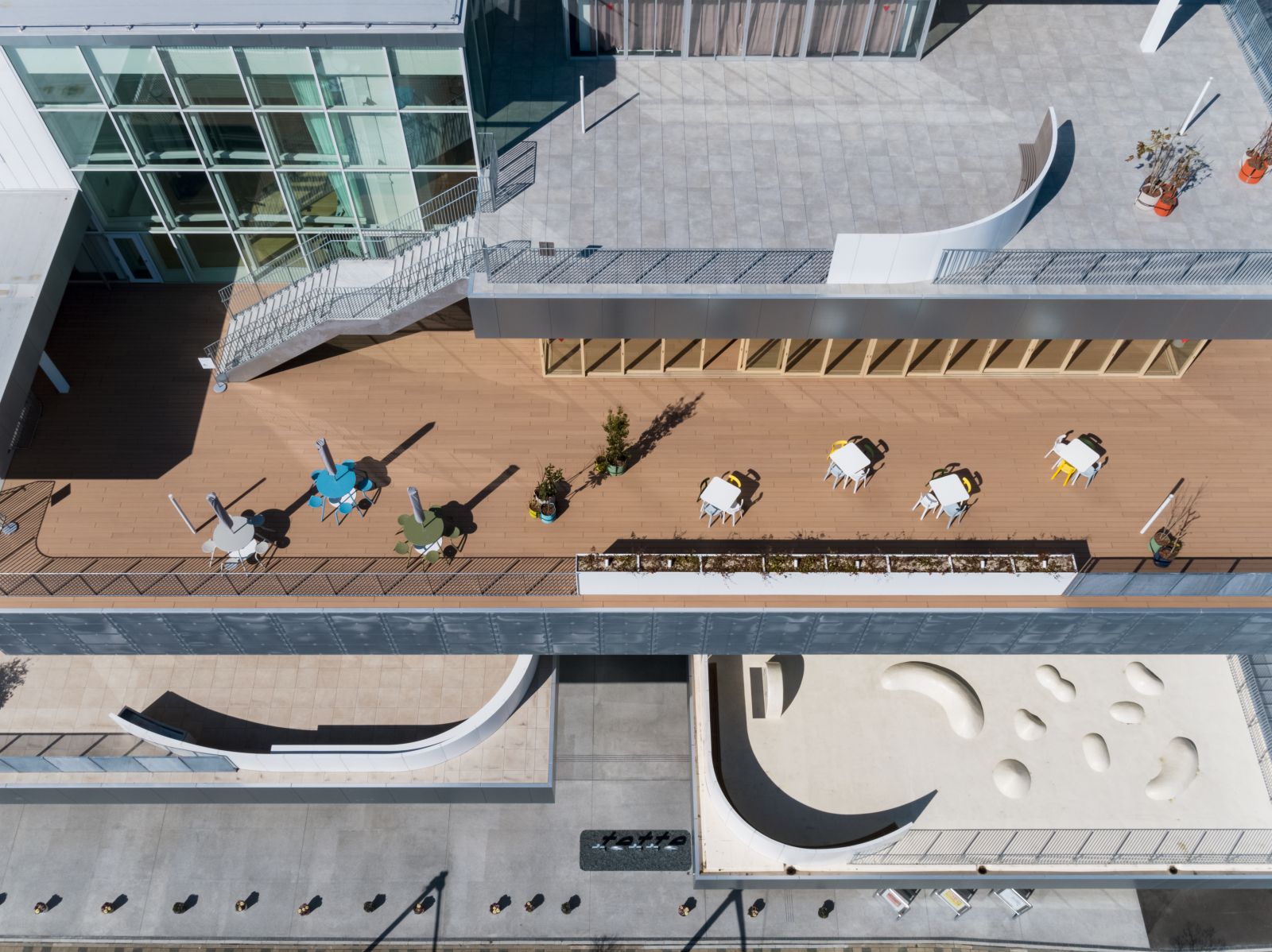
Photo © Kawasumi 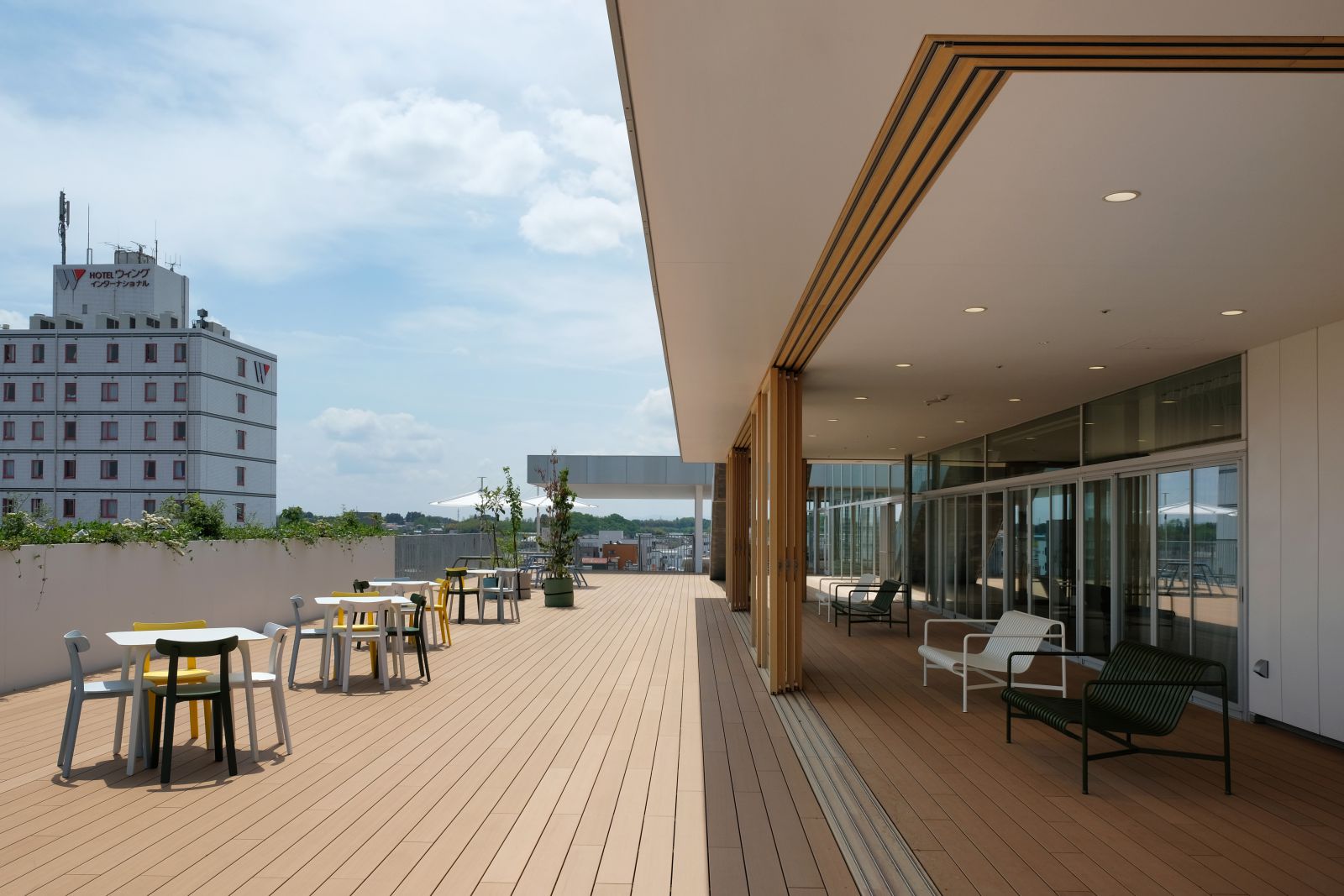
Photo © Kawasumi 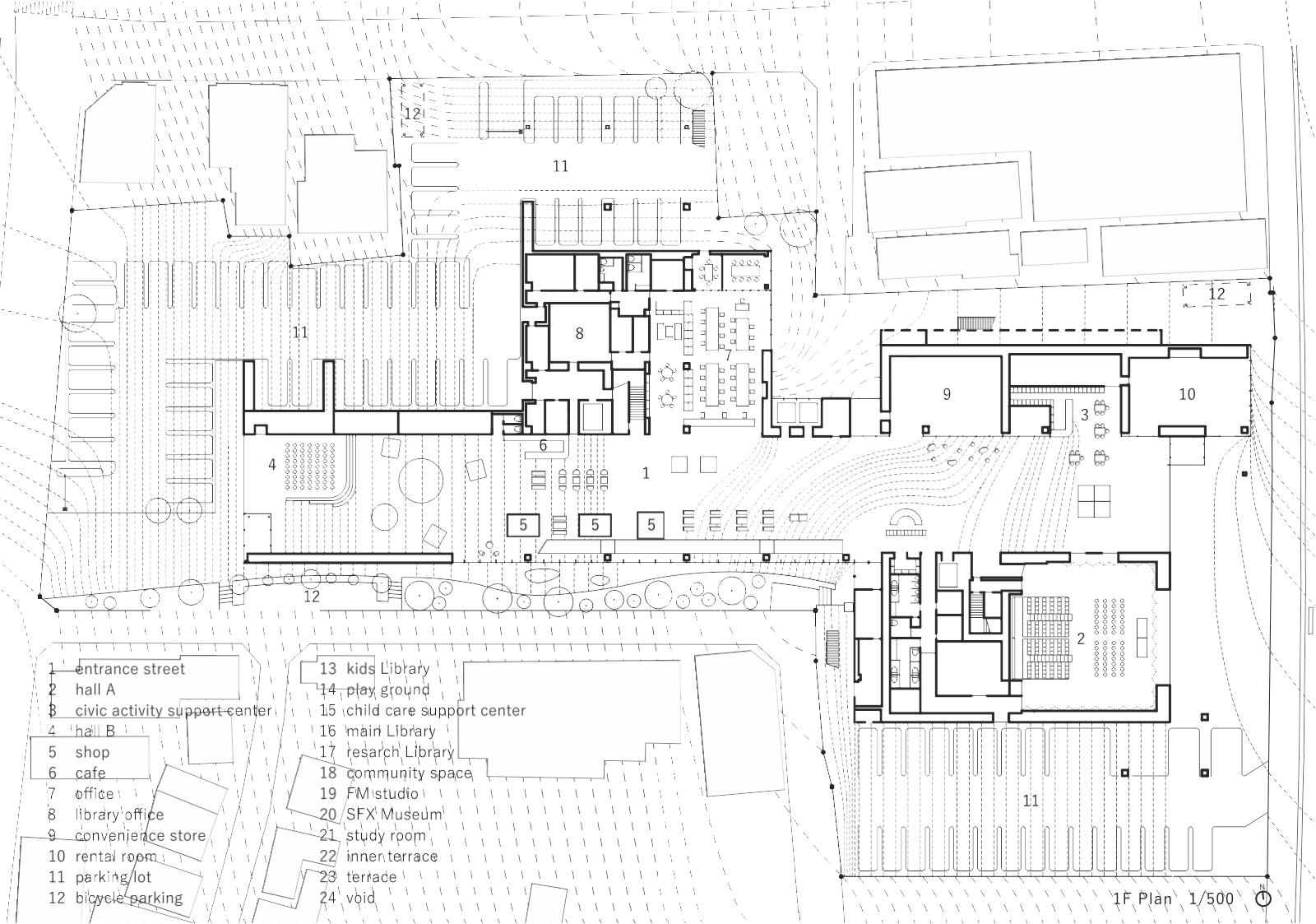
Ground Floor Plan 
Section

