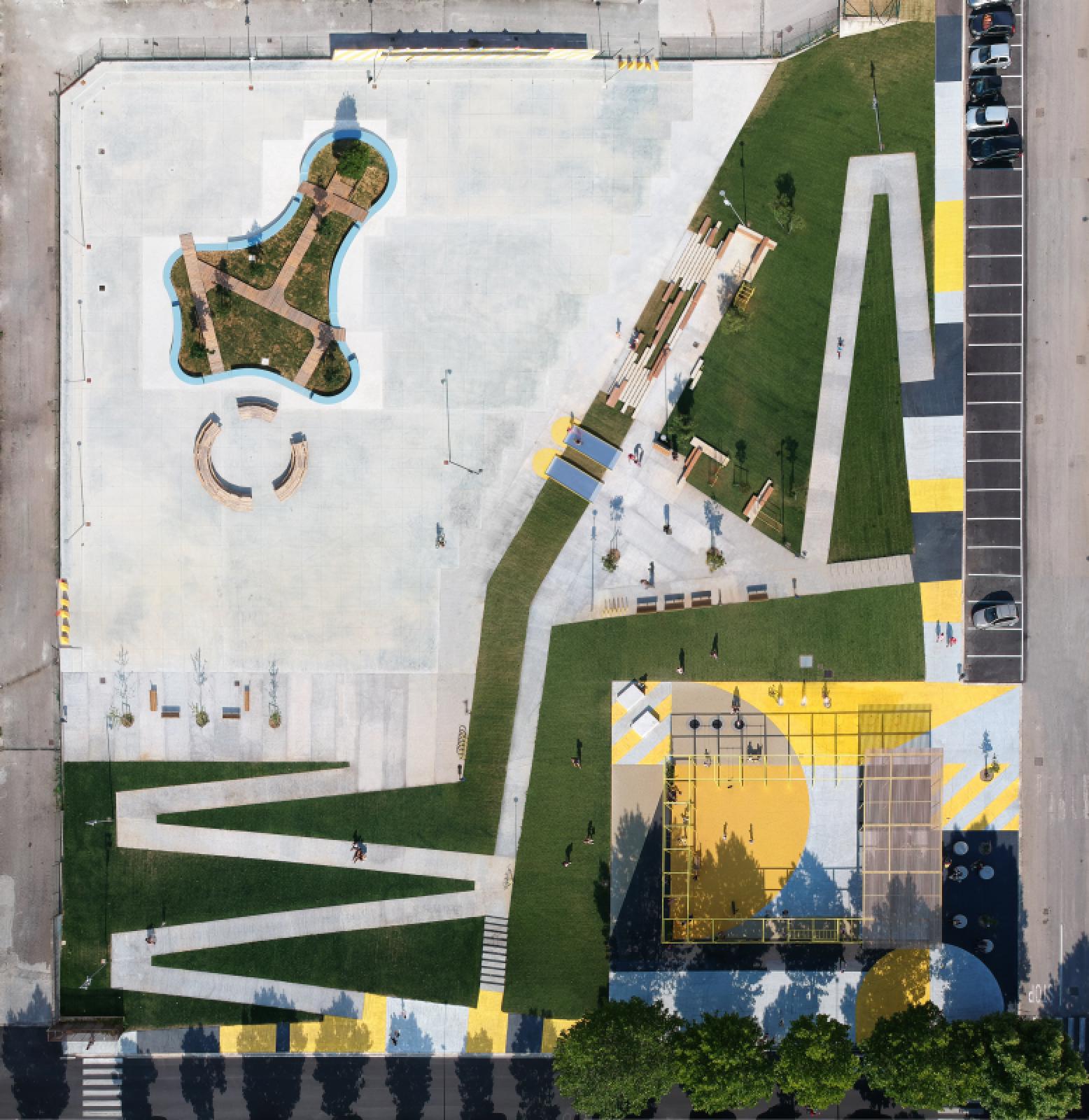With the creation of the European Community square, the urban regeneration project of the Toscanini district of Aprilia in the province of Latina has taken a first important step in defining a public space made up of practices aimed at opening up the imagination, the sense of community, the construction site. An integrated urban regeneration project that intervenes in the area using the tools of architecture, psychosocial research, art and communication.
The project involved all the public spaces in the neighborhood, with the square in the center. Over 8,600 square meters that develop between buildings for residential use. The square, originally designated by the cooperative that had built the residences as a compensatory work for the benefit of the neighborhood, was supposed to host a covered market and serve as a connection with the balconies of the surrounding buildings and with the nearby park.
When the cooperative went bankrupt, the square was never built. And the same also happened to subsequent projects for possible auditoriums or supermarkets, relegating the entire area to neglect, essentially depriving it of its function as a public space. Until a few years ago the place looked like a vast space in a state of neglect, an area located 3 meters below the road level, nicknamed “the hole” by the inhabitants of the neighborhood.
In May 2019, a large sign mounted on the four sides of a metal construction site structure was placed at the edge of the area, with the word NEXT OPENING. The NEXT OPENING message was clearly aimed at citizens to initiate a dialogue, to stimulate the imagination, to trigger a desire for participation through engagement strategies mediated by the languages of art, advertising and performance.
This is how the project originated by the multidisciplinary group composed, among others, by the architects of horizontal, by the psychosocial exploration experts NOEO and by the association of urban art curators Walls (now dissolved), winner of the “Competition of ideas for the redevelopment of 10 urban suburbs ”banned in 2016 by MIBACT and the National Council of Architects.
The flexibility of the model perfected with the Aprilia project has made it possible to modify and adapt the time schedule of integrated activities during construction, all while the relationships on the territory built along the project have been maintained and amplified, even during the difficult period of pandemic, still ongoing. The project is refined over time, with continuous rewrites, leaving space and time for the unexpected.
The new square, of 8,600 square meters, is divided into three levels that make a mending between the city and “the hole”. At the altitude of urban circulation and the park in front, the upper square houses the ring, an iron structure with a regular mesh designed for the meeting between several generations. Here, play takes place in coexistence and sport, moments of leisure and moments of rest.
Drawing floor, in different colors and materials, organizes activities and elements of furniture. The intermediate portion mainly performs the function of connection: stairs, steps and slides outline a two-sided free and accessible travel system, which leads to the lower part of the area.
The lower square is a free area of 2,400 square meters, designed to accommodate events and activities collective, facilitated by an industrial concrete flooring which, divided into 2 x 2 meter modules, opens up to possible future overwriting. In the center, a sinuous ribbon seat delimits a green area of 300 square meters: this is the oasis.
After the square, the intervention architectural extension extends to the Europa Park, a green area of 35,000 square meters where an underused space becomes an open classroom and collective nursery. In redefining and completing cycle and pedestrian routes that cross the park, the project systematizes the connections between the public spaces of the neighborhood. Source by Orizzontale and ADLM.
- Location: Aprilia, Italy
- Architect: Orizzontale and ADLM
- Orizzontale Project team: Margherita Manfra, Roberto Pantaleoni, Giuseppe Grant, Nasrin Mohiti Asli, Stefano Boy
- ADLM Project team: Marco Di Giorgio, Maurizio Moretti, Mauro Zangrilli
- Psychology and research psycho-social: NOEO (Giorgia Cioccetti, Antonio Chimienti, Samuele Cocci, Valentina Nannini)
- Graphic art: Mimmo Rubino (Rub Kandy)
- Completion: April 2021
- Photographs: Alessandro Imbriaco, Alessandro Vitali, Nicola Barbuto, Courtesy of CULTIVAR
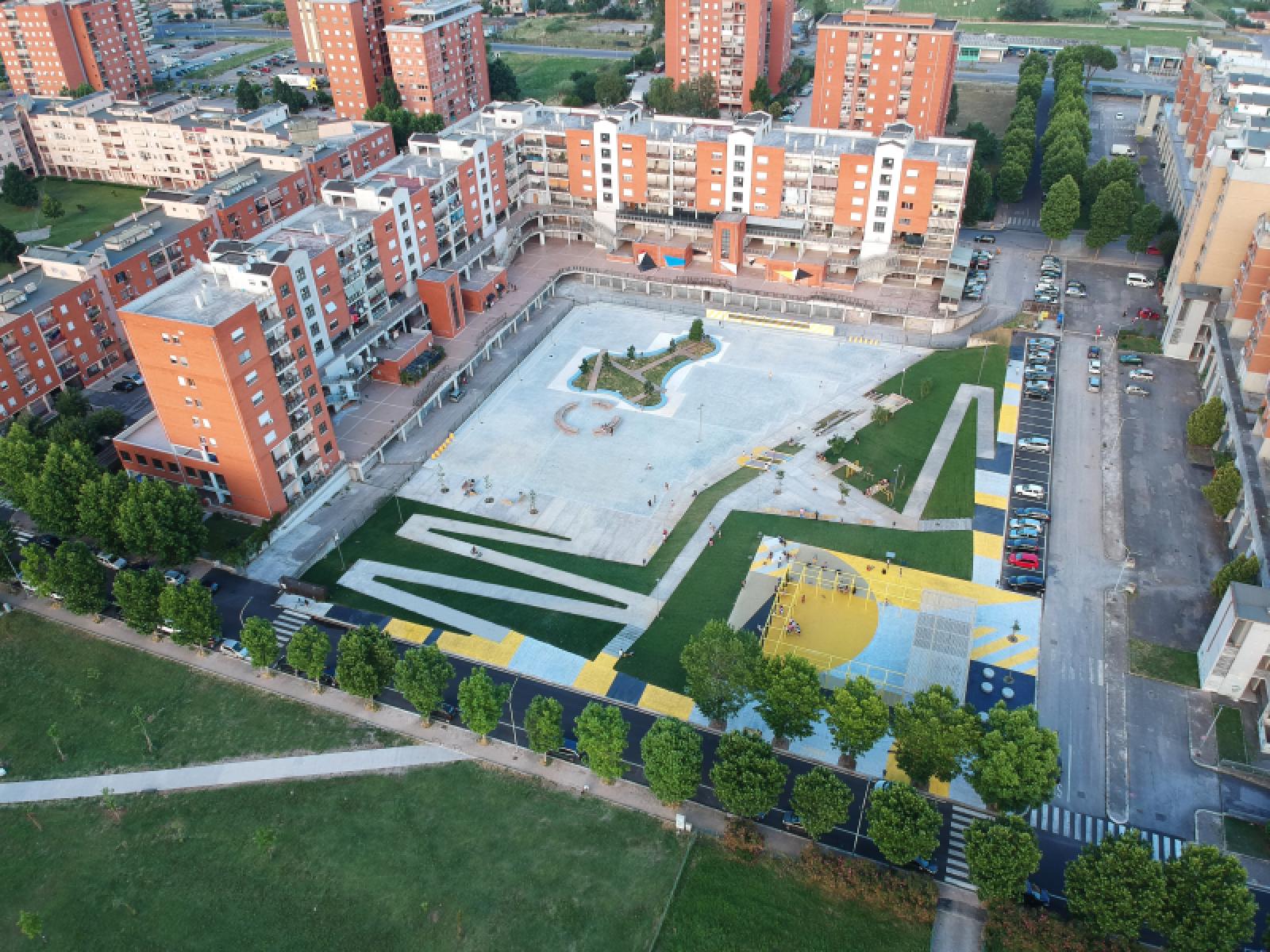
Photo © Nicola Barbuto 
Photo © Alessandro Vitali 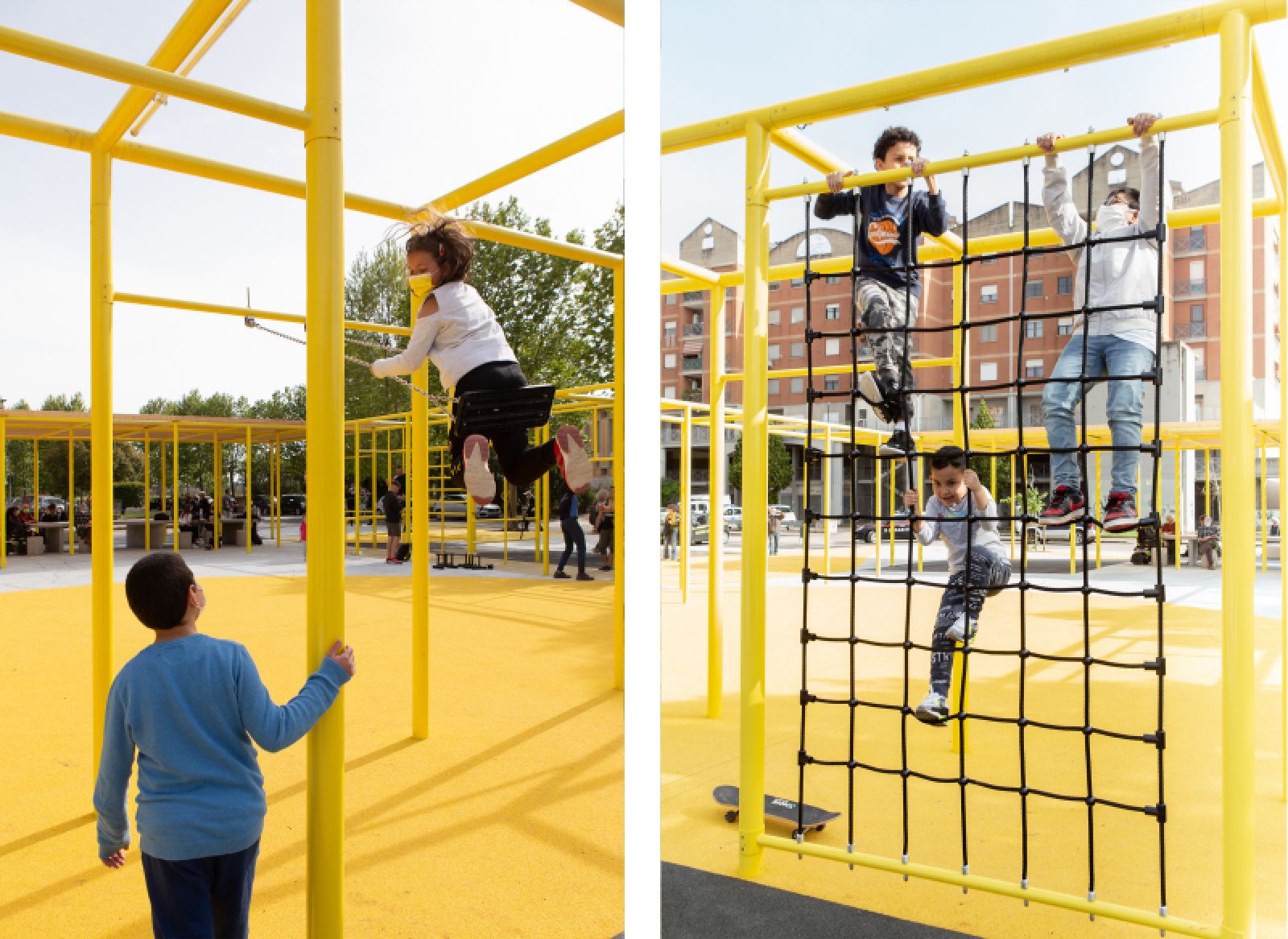
Photo © Alessandro Vitali 
Photo © Alessandro Imbriaco 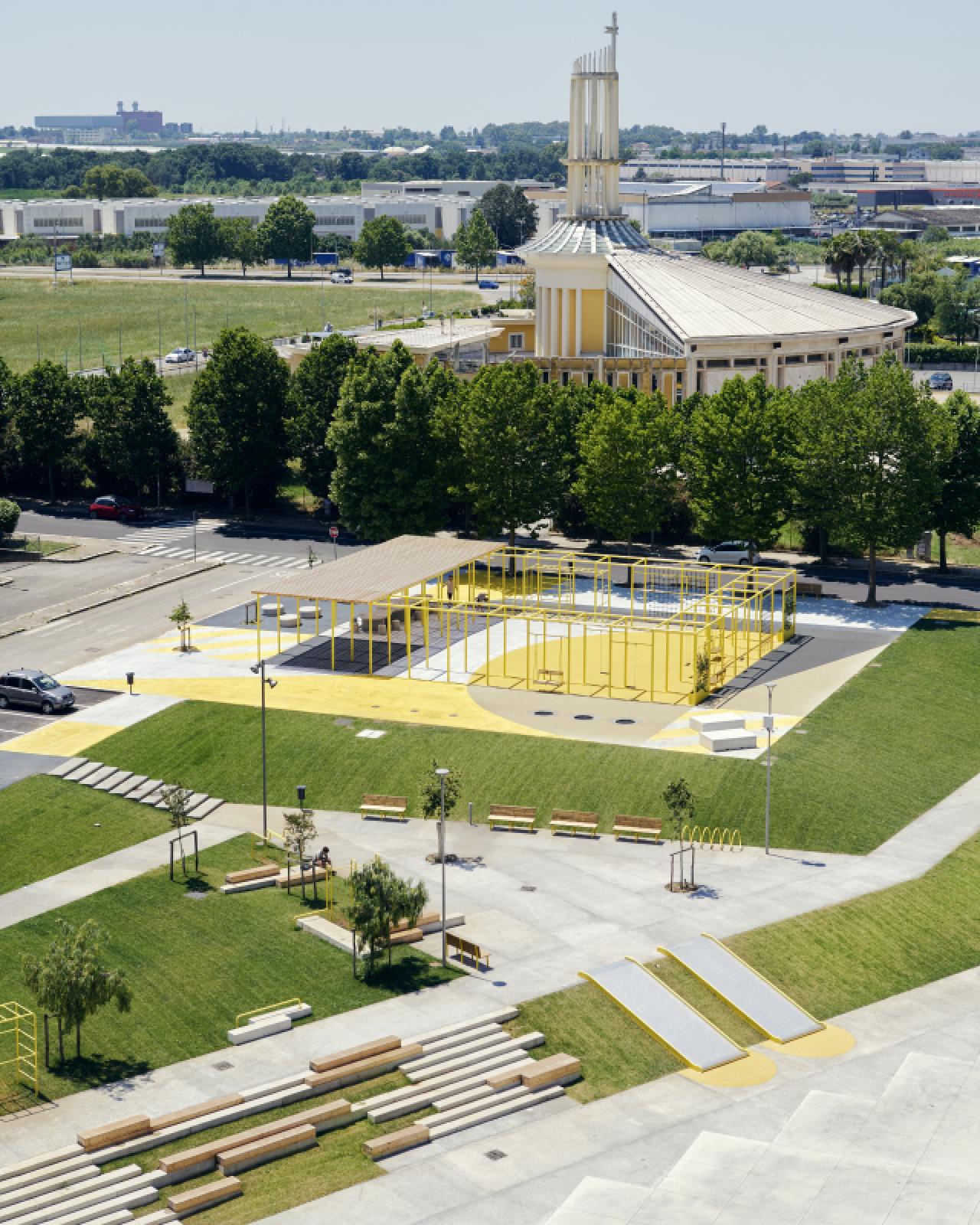
Photo © Alessandro Imbriaco 
Photo © Alessandro Imbriaco 
Photo © Alessandro Imbriaco 
Photo © Alessandro Imbriaco 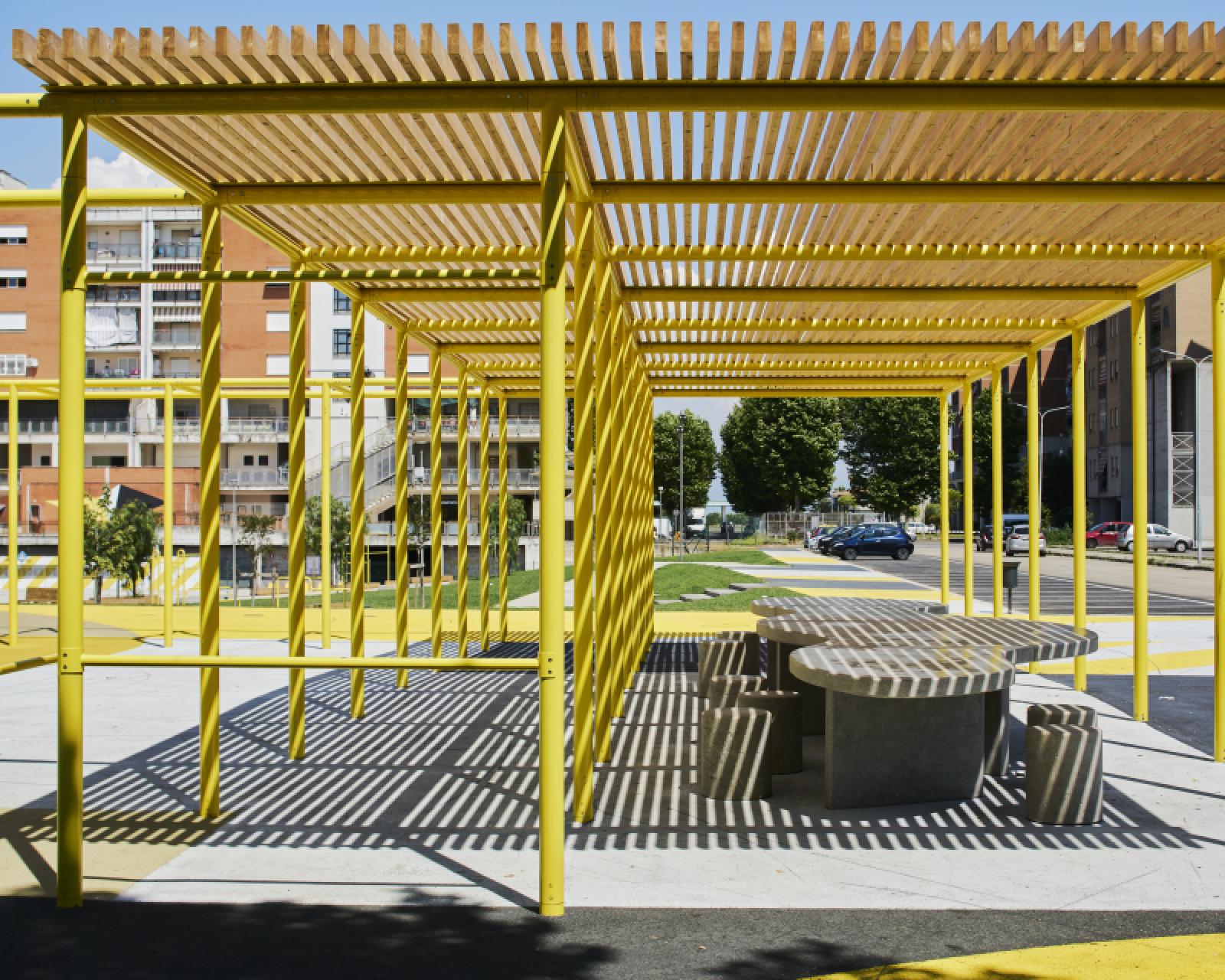
Photo © Alessandro Imbriaco 
Photo © Alessandro Imbriaco 
Photo © Alessandro Imbriaco 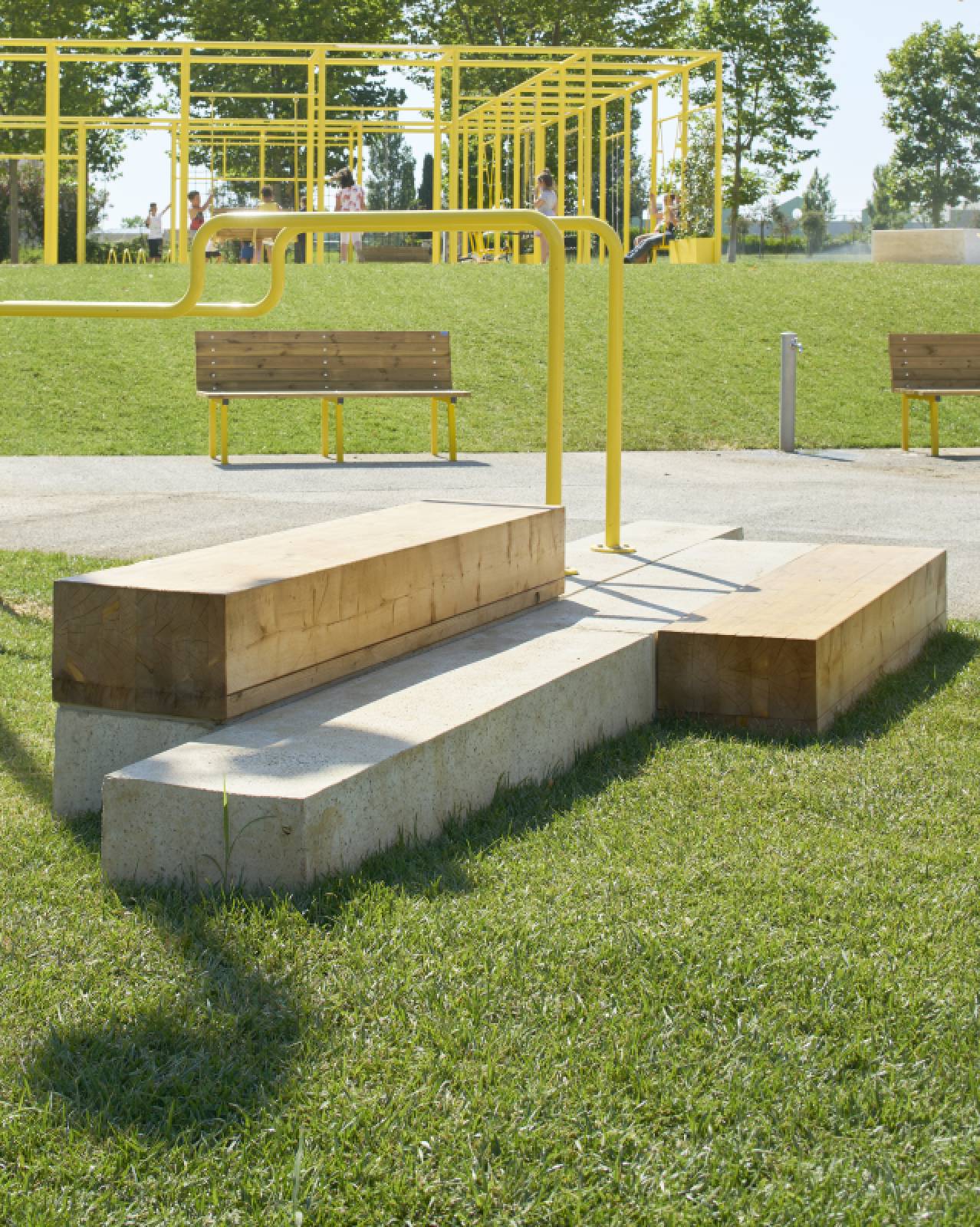
Photo © Alessandro Imbriaco 
Plan 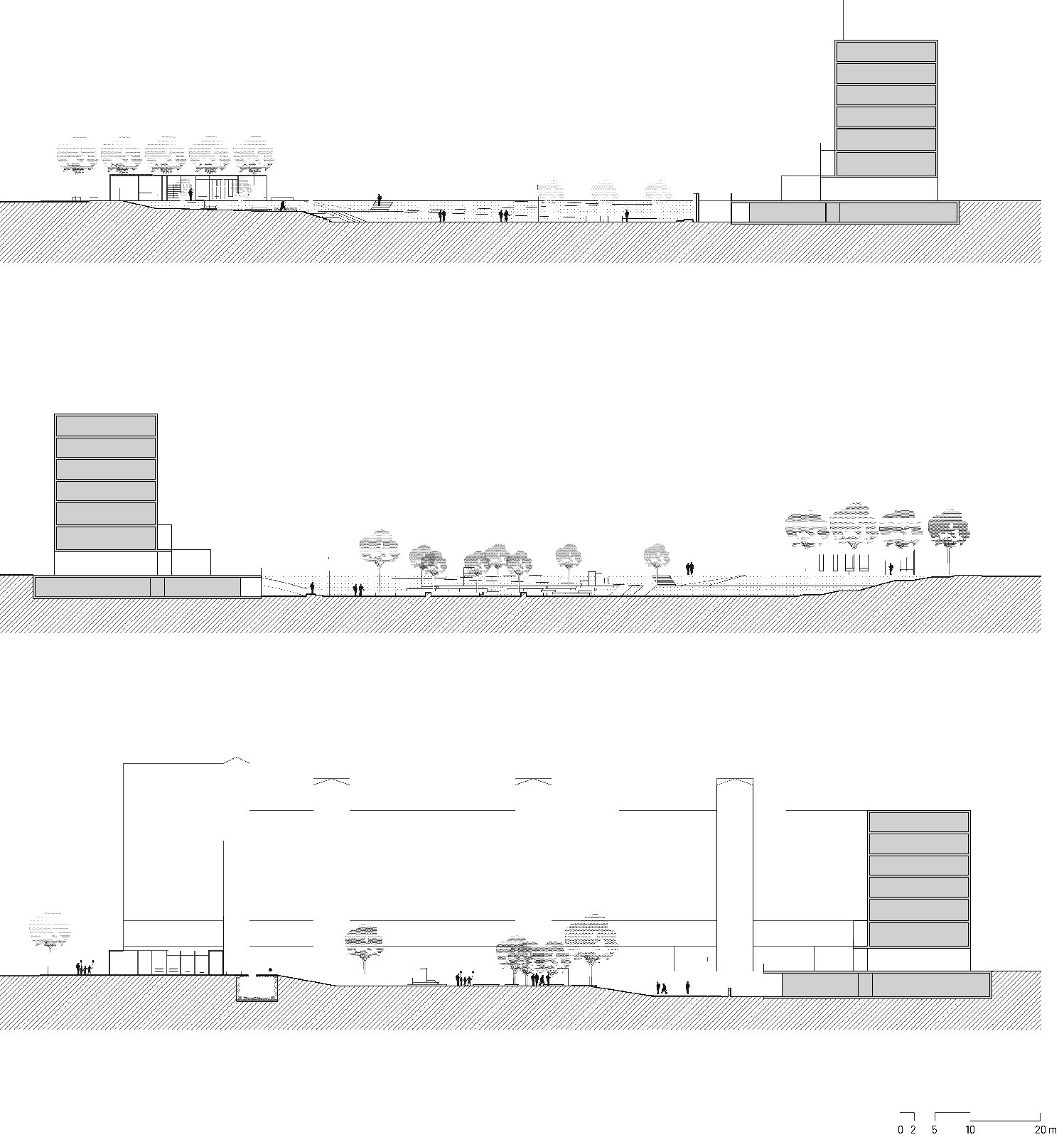
Sections 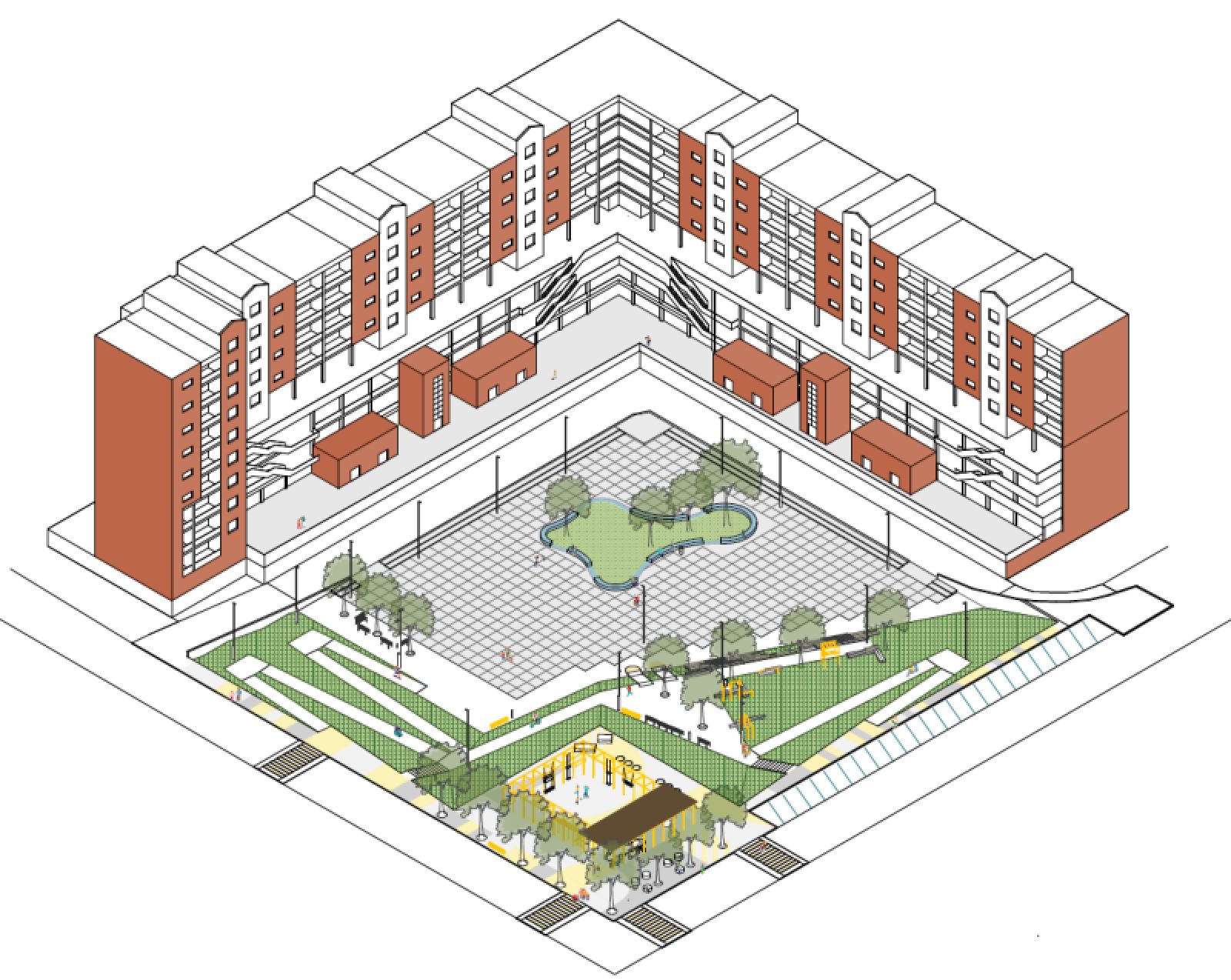
Axo


