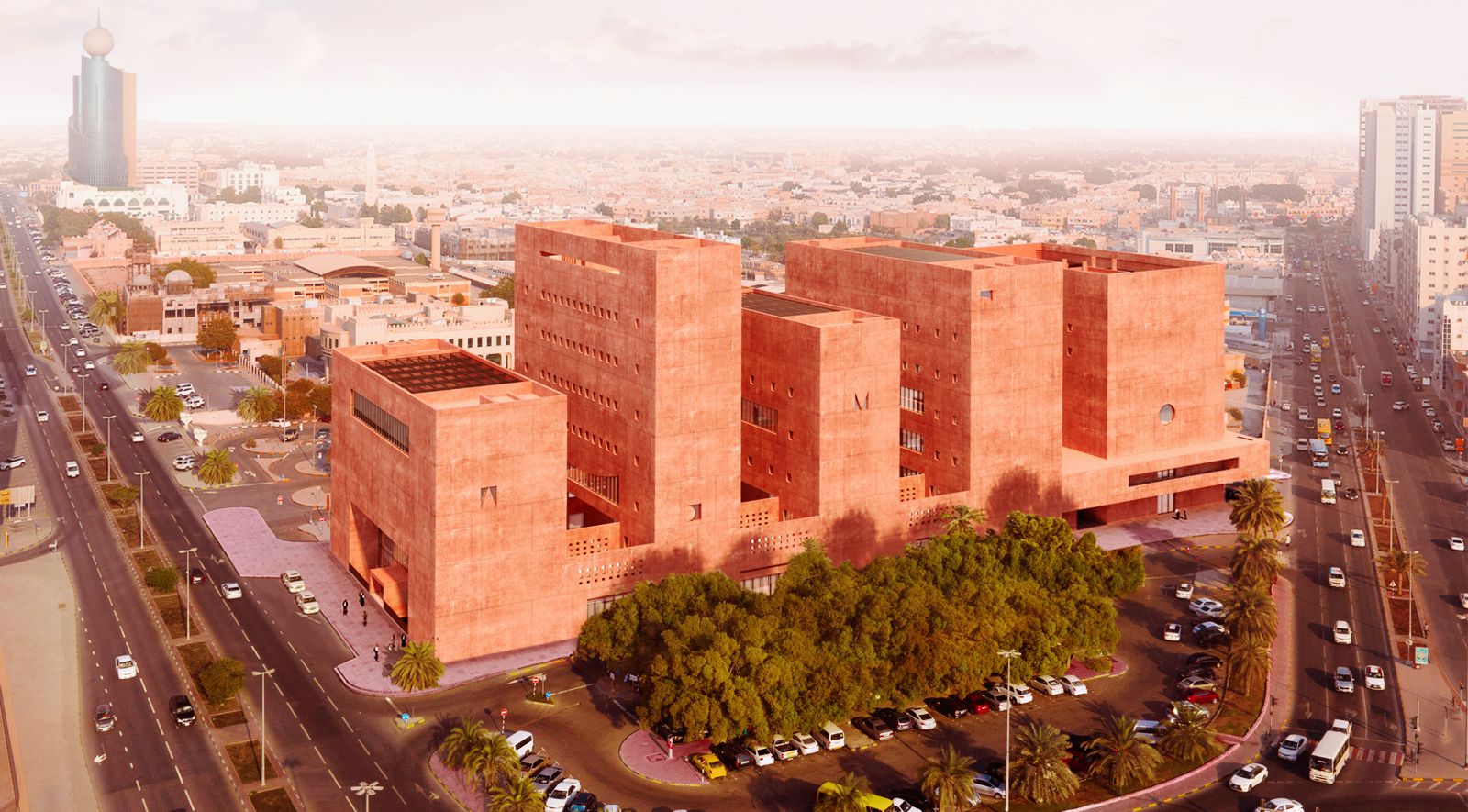The Africa Institute in Sharjah, United Arab Emirates—the first center of its kind dedicated to the advanced study, research, and documentation of Africa and the African diaspora located in the Arab world—has commissioned Adjaye Associates to design its new campus in downtown Sharjah. Since its establishment in 2018, The Africa Institute has organized international symposia and conferences, art exhibitions and artist commissions, film and performance series, and public programs.
Beginning in 2023, the Institute will welcome its inaugural class of M.A. and Ph.D. students in the field of African and African diaspora studies and also launch certificate programs in African languages, helping shape the next generation of leaders in the field. Resulting from a two-year collaboration to ensure the architecture advances the Institute’s multifaceted mission, the new Sir David Adjaye-designed campus will allow the Institute to significantly expand its programming in all of these areas.
An interdisciplinary academic institute and research center dedicated to the study and documentation of Africa and its diaspora, the development of The Africa Institute is spearheaded by Salah M. Hassan, who was appointed its founding Director in 2018, working in close coordination with the Institute’s President Hoor Al Qasimi. Hassan has long been active in Sharjah and the greater Gulf region through his research and curatorial projects, and organization of symposia and conferences.
He concurrently holds positions at Cornell University, where he is Director of the Institute for Comparative Modernities and a professor in the Africana Studies and Research Center, as well as in the Department of History of Art and Visual Studies. Designed by David Adjaye, the architecture creates an enclosed campus with four wings between four and seven stories each. Connected by a series of open-air interior courtyards and punctuated by large overhangs which produce shade and relief from solar heat, the low carbon concrete structure enhances the desert typology which requires a sensitive and contextual response.
Image © Adjaye Associates
The open-air courtyards span the first and ground floors are punctuated by water features and native planters which improve air circulation and provide natural cooling. The 31,882-square-meter (343,175-square-foot) campus will include spaces of differing character and scale for classes and seminars as well as a research library and climatized archive facility, flexible auditorium and performance space, a restaurant and café, and a bookstore.
Entryways on each of its four façades will welcome the public and connect The Africa Institute with surrounding institutions and public walkways. The Africa Institute is also commissioning artists to create site-specific installations throughout the public spaces of its new building, which will be announced at a later date. The campus building is scheduled for completion in 2023. Source and images Courtesy of Adjaye Associates.
