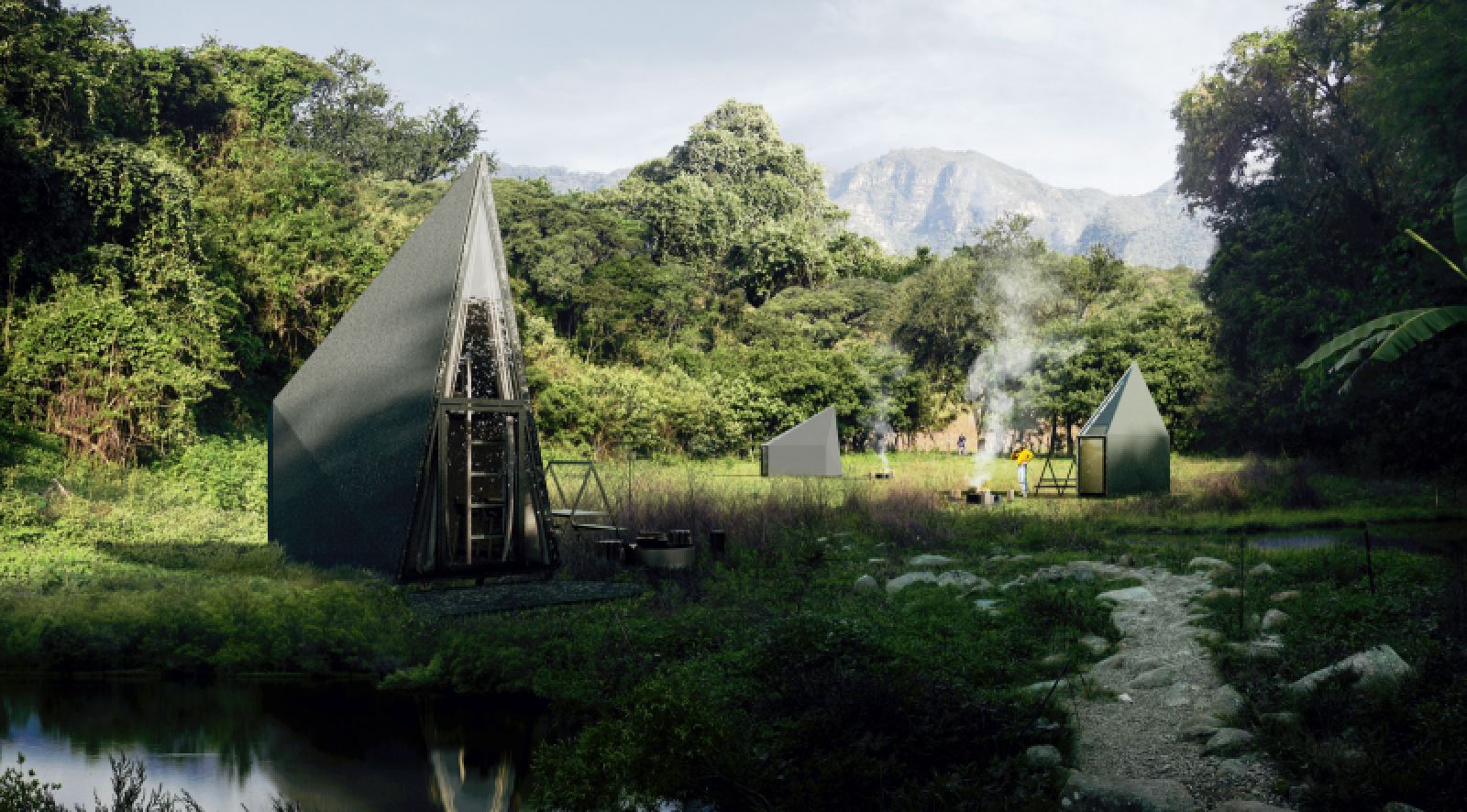It is time to rethink our relationship with nature and with ourselves. We are convinced that through collaboration of talents we can expand the Wander experience achieving even more focus on design, sustainability, and community impact. -Michel Rojkind / Rojkind arquitectos Wander is created for those city dwellers, of any age, who are looking for a place to disconnect from the city and reconnect with nature, their loved ones and themselves.
In a world where foreign tourism is growing at enormous rates and where the collective awareness of nature is increasing every day, we have created a new way of vacationing and connecting with our natural environment. A smart way to live wild. Our partnership with Michel Rojkind and our new cabin W 2.0 will offer our clients a unique and vibrant experience around design and architecture. -Santiago Garcia Rey / Co-founder and CEO of Wander.
Design
A beautiful collaboration by Wander + Rojkind arquitectos + Amasa Estudio + TUUX. The design process of the W 2.0 cabins started from exploring geometric possibilities that would allow the creation of a base module whose pattern would allow the generation of flexible spaces through an initial program that included: living space, kitchen, bathroom, and a bedroom.
The premise was that the volume works both in isolation and in conjunction with other modules, in such a way that it would house a broader program with the same construction system. Additive modularity. The solution places the services and the public area on the ground floor achieving maximum flexibility through the design of the furniture, and places the private area in a double height integrated from the geometry that makes up the triangular roof and achieves an interior height of 6m.
W 2.0 is solved by means of an irregular hexagonal plan, symmetrical from a central axis, from which two straight walls are displaced on the sides and a rear one that allows connections with other modules. From these walls a triangular roof arises on which a central dome rests and crosses the hut at the highest point where the main façade begins, conforming a single triangular glass element that allows a panoramic view of the environment. The challenge was to consider a design process that could create complex solutions with simple forms.
Sustainability
The prefabricated design allows the monitoring of many aspects that in traditional construction are complex or impossible to control. Efficiency in the use of resources, environmental care of the processes, quality of execution, waste management reduction: all crucial indicators in the search for a new way of thinking about architecture and strengthen the communities it will serve.
With a multidisciplinary team of architects, designers, engineers, programmers and scientists, the development of the W 2.0 generated a design — both replicable and customizable — that with minor modifications, implemented from the factory, results in a versatile and flexible family of modular spaces.
Community Impact
One of the fundamental pillars of Wander is the “Added Value” or “Exit to Community”. Not only do we offer a unique nature experience to our clients in some of the most beautiful places in all of Mexico, but we also seek to involve the communities of those places in our value chain.
First, we do not buy land, but we partner with the owners of the land, mostly “ejidatarios”, with the objective of generating equity value for them without stripping them of their property. Second, we invest in the maintenance and preservation of the land, with the aim of leaving it better than we found it, always with strict adherence to environmental regulations and the uses and customs of the community.
Finally, we offer opportunities for work and collaboration to the community, generating even more value. We are convinced that we need a new model of social and environmental coexistence in our country and in the world, thinking not only of our clients and shareholders but also of our community and the environment. Source by Rojkind arquitectos.
- Location: Valle de Bravo, Mexico
- Architect: Rojkind Arquitectos
- Principal: Michel Rojkind
- Office Manager: Andrea León
- Project Team: Fernando Mallet, Delfin Van Peborgh, Tomás Adrian Jerbic, Magdalena Jenik, Diego Lezama
- Collaboration: Amasa Estudio and TUUX+
- Year: 2021
- Photographs: Jaime Navarro, Courtesy of Rojkind Arquitectos
