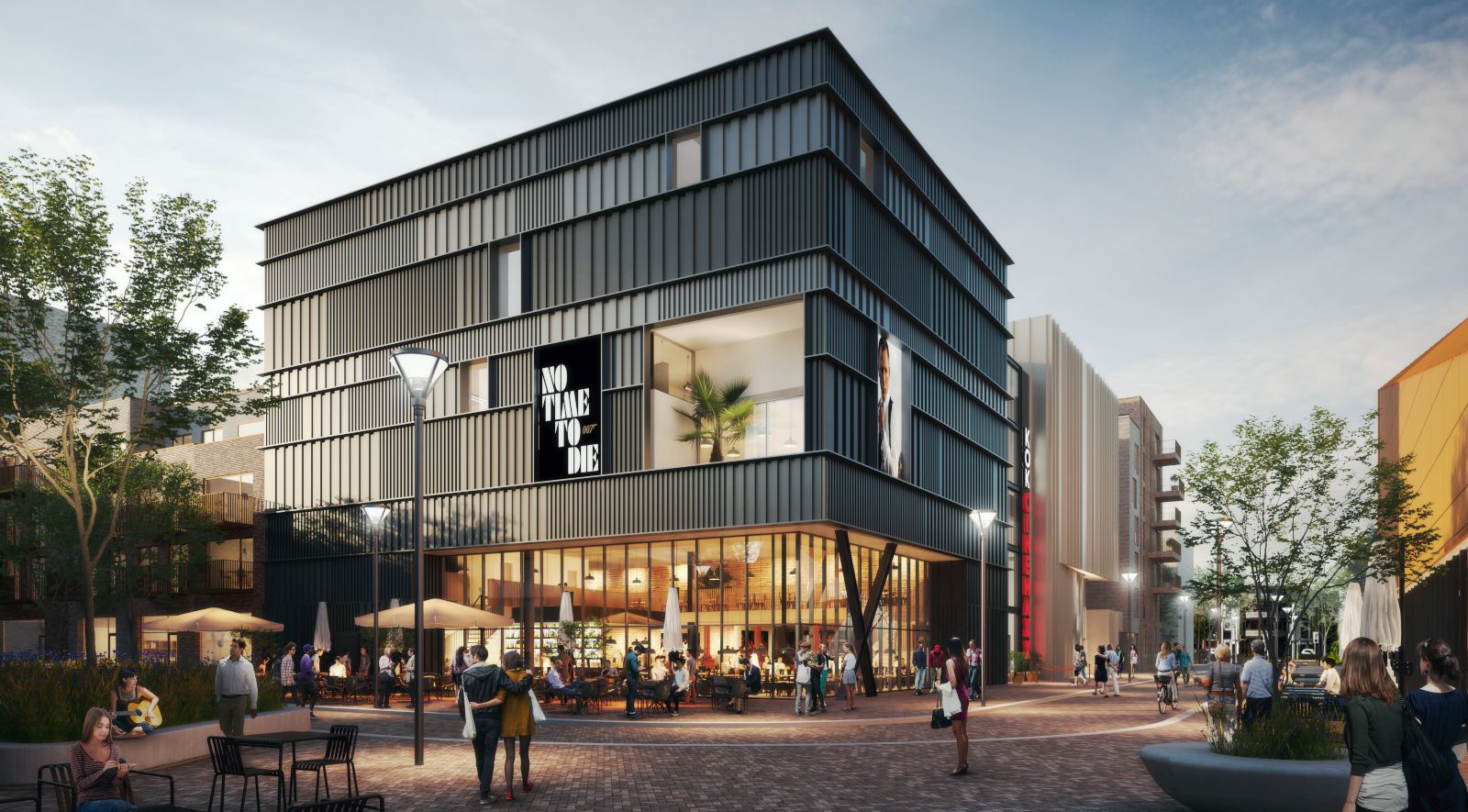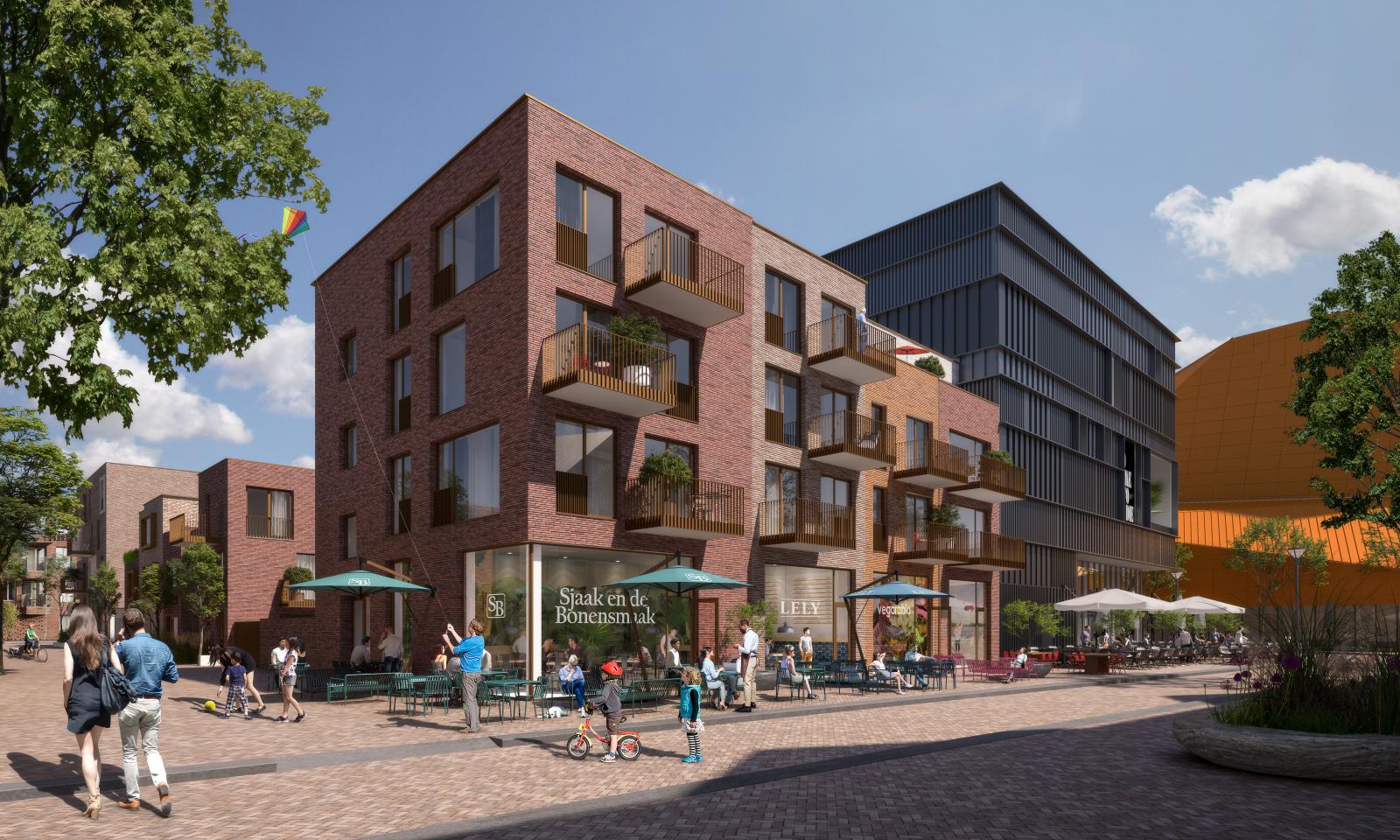The urban ensemble that Mecanoo has designed in the Theaterkwartier (Theatre Quarters) is located next to the Agora Theatre. The project is part of the restructuring of the centre of Lelystad, which creates a compact and lively city centre in the vicinity of a variety of facilities. The Theaterkwartier places an emphasis on living, culture, leisure, and the creation of a lively entertainment area, which the theatre is a part of.
The ensemble adds liveliness through the realisation of a cinema and catering, in combination with 57 energy-efficient rental apartments and five spacious ground-level homes. The cinema is prominently located on the corner opposite the Agora Theatre. The catering in the plinth is located on a public street with terraces, which is visible from the Agorahof. This area is well connected to the green ring road and the centre by means of a bicycle street.

Image © Mecanoo
There is a varied range of homes in the streets on the Horecaplein. You can live in a car-free area in both single-family homes with a garden and apartments of different sizes. This adds a small-scale urban living environment with amenities and public transport within walking distance. The pedestrian experience at street level is taken as the starting point of the design.
On the ground floor of the buildings, as much contact as possible with the street has been sought. The facades express a diverse image with a lot of detailed brickwork. Brick in different shades and bonds bind the different parts of the ensemble together. Exceptions to this are the cinema and leisure functions. With their materialisation in metal, these are more in line with the appearance of the theatre. Source by Mecanoo.
- Location: Lelystad, Netherlands
- Architect: Mecanoo
- Masterplan: West 8
- Residential: 6198m2
- Client: Four-D, Eindhoven,
- Mechanical engineer and building physics: Viac adviseurs, Utrecht
- Structural engineer: Advies- en Ingenieursbureau Van de Laar, Eindhoven
- Contractor: Schutte Bouw, Zwolle
- Cinema: 5553m2
- Client: J.D. Kok Beheer B.V.
- Structural engineer: De Vries Konstruktieburo, Gouda
- Mechanical engineer: Sligtenhorst ontwerp- en adviesbureau, Elspeet
- Contractor: ASB Bouw, Elspeet
- Year: 2021
- Images: Courtesy of Mecanoo



