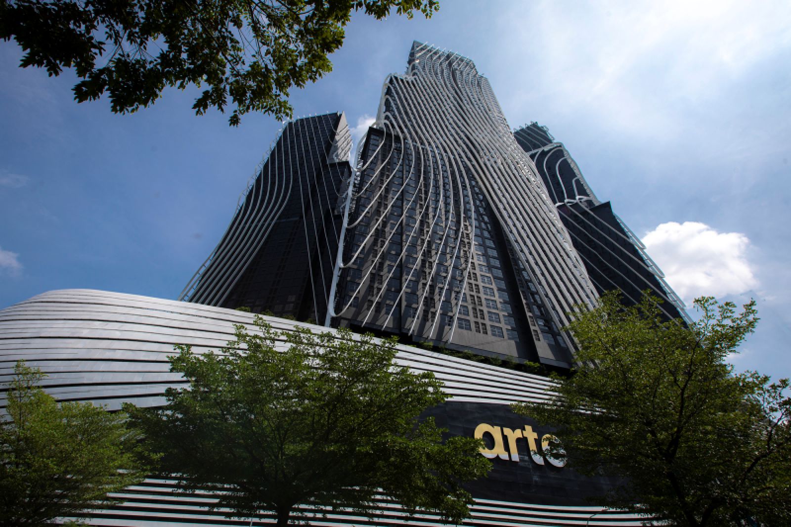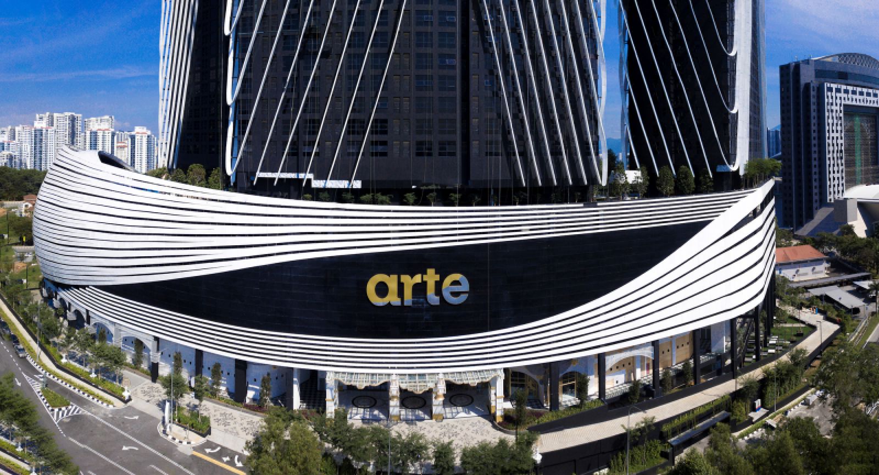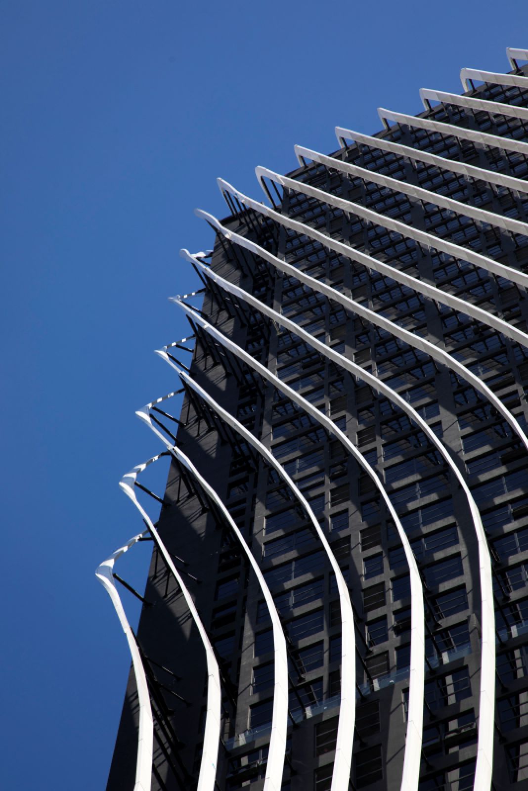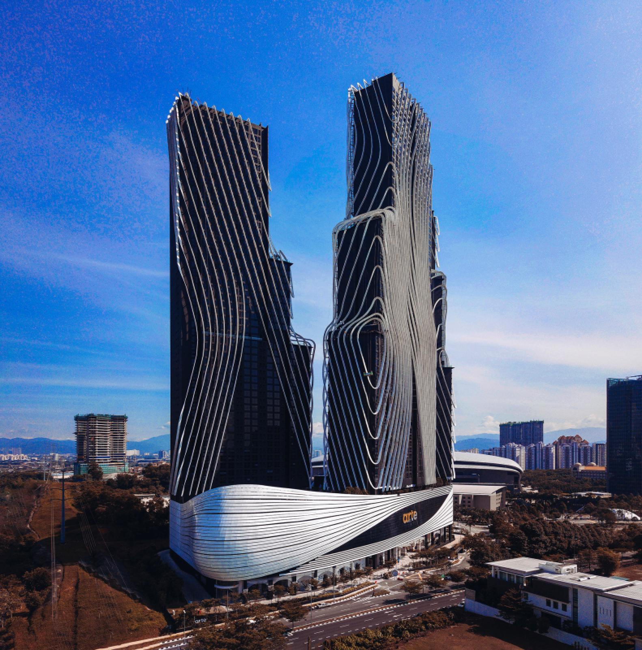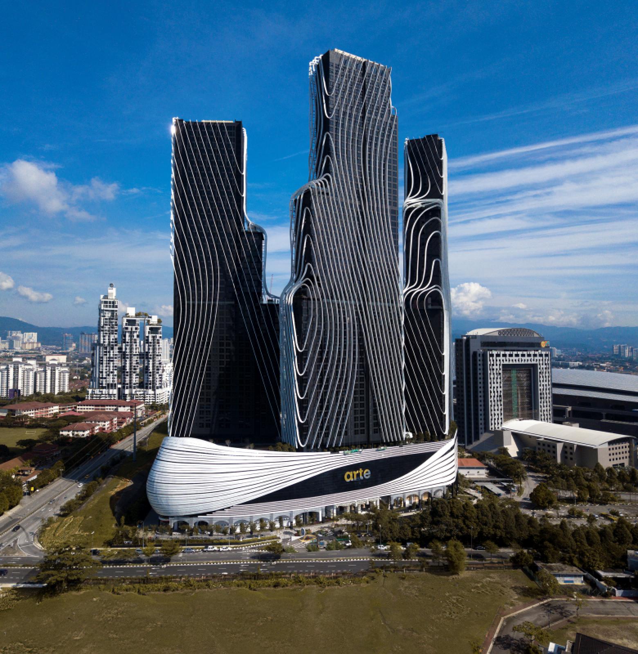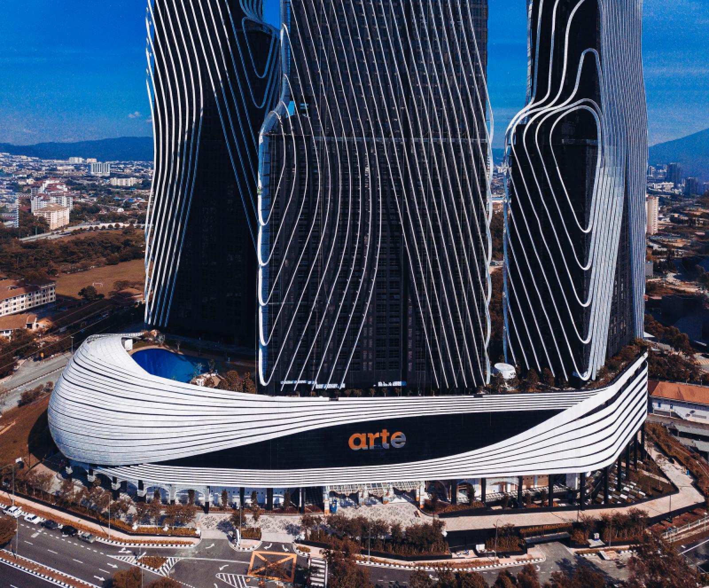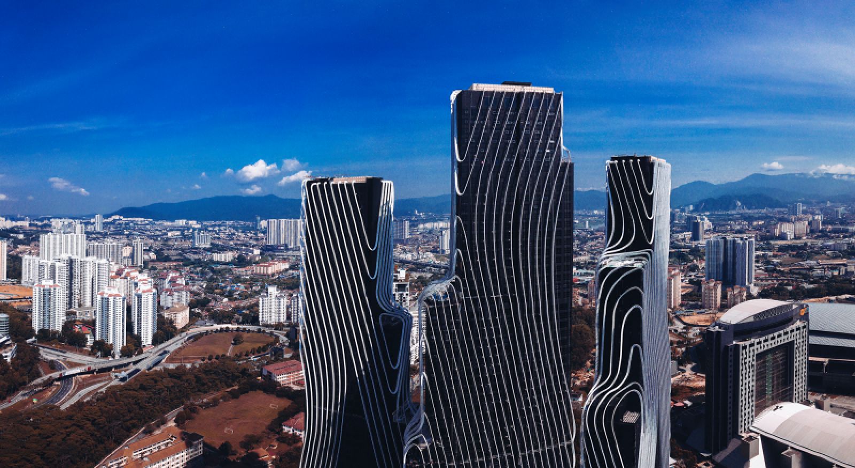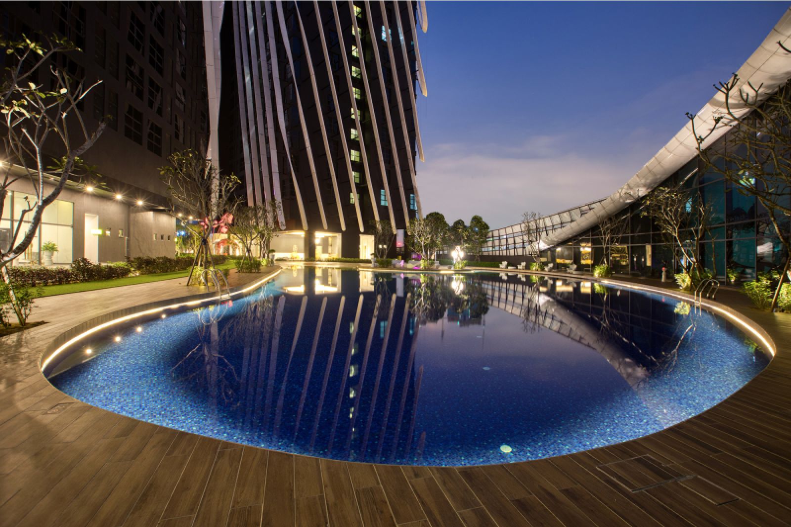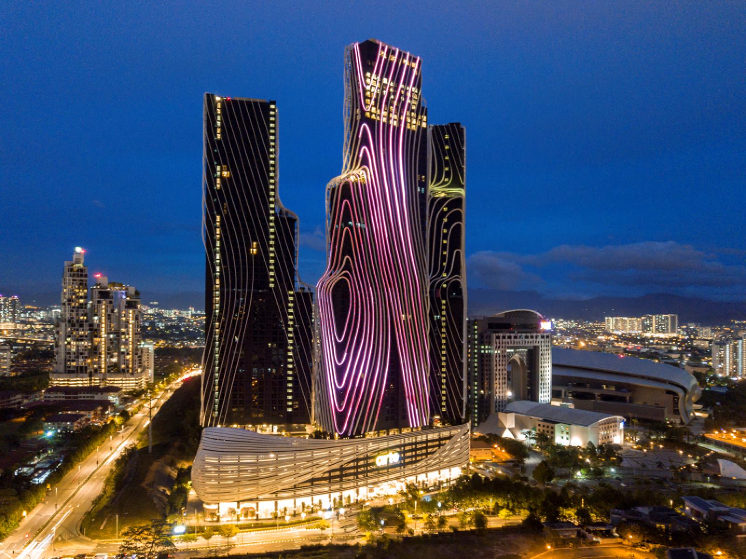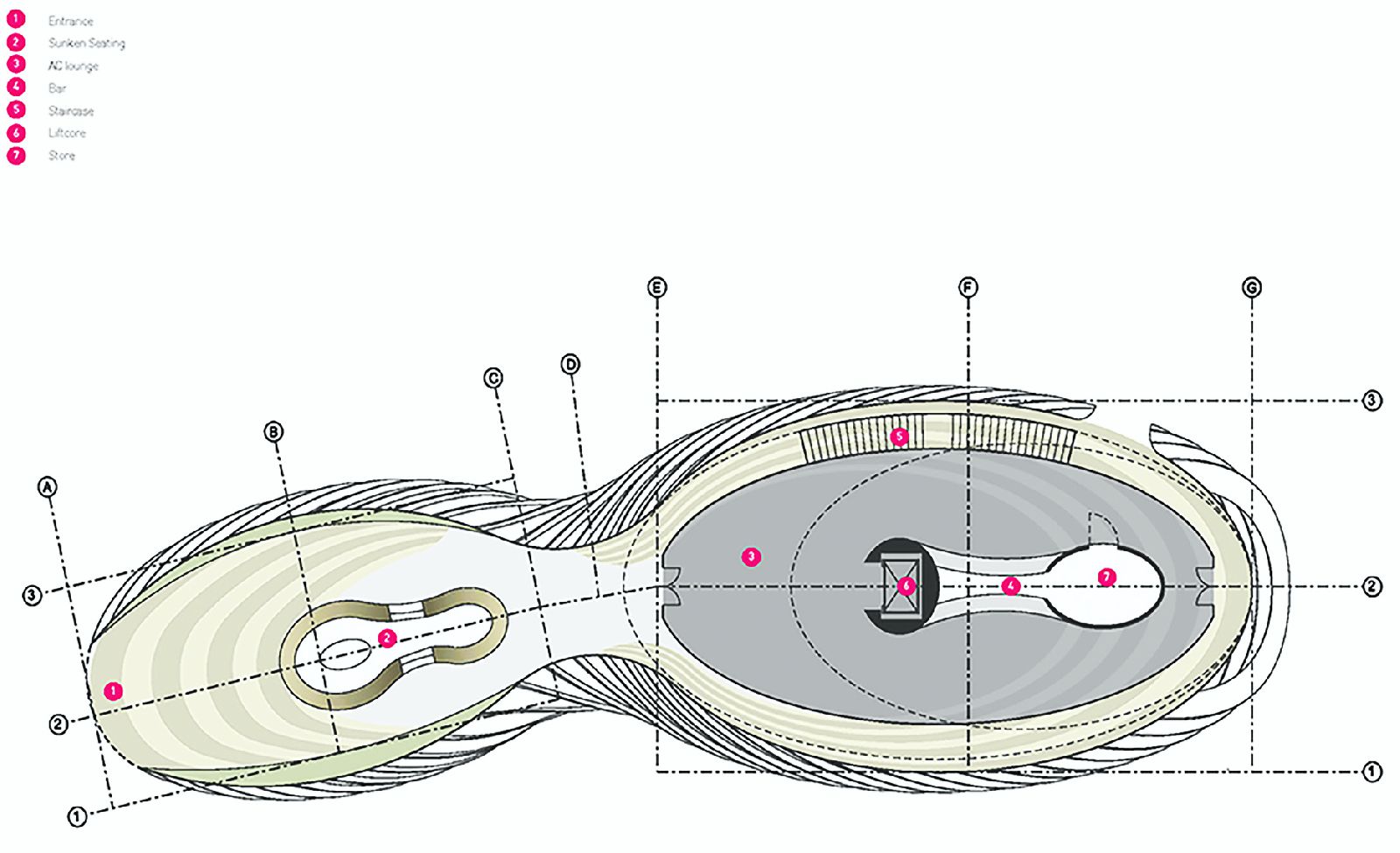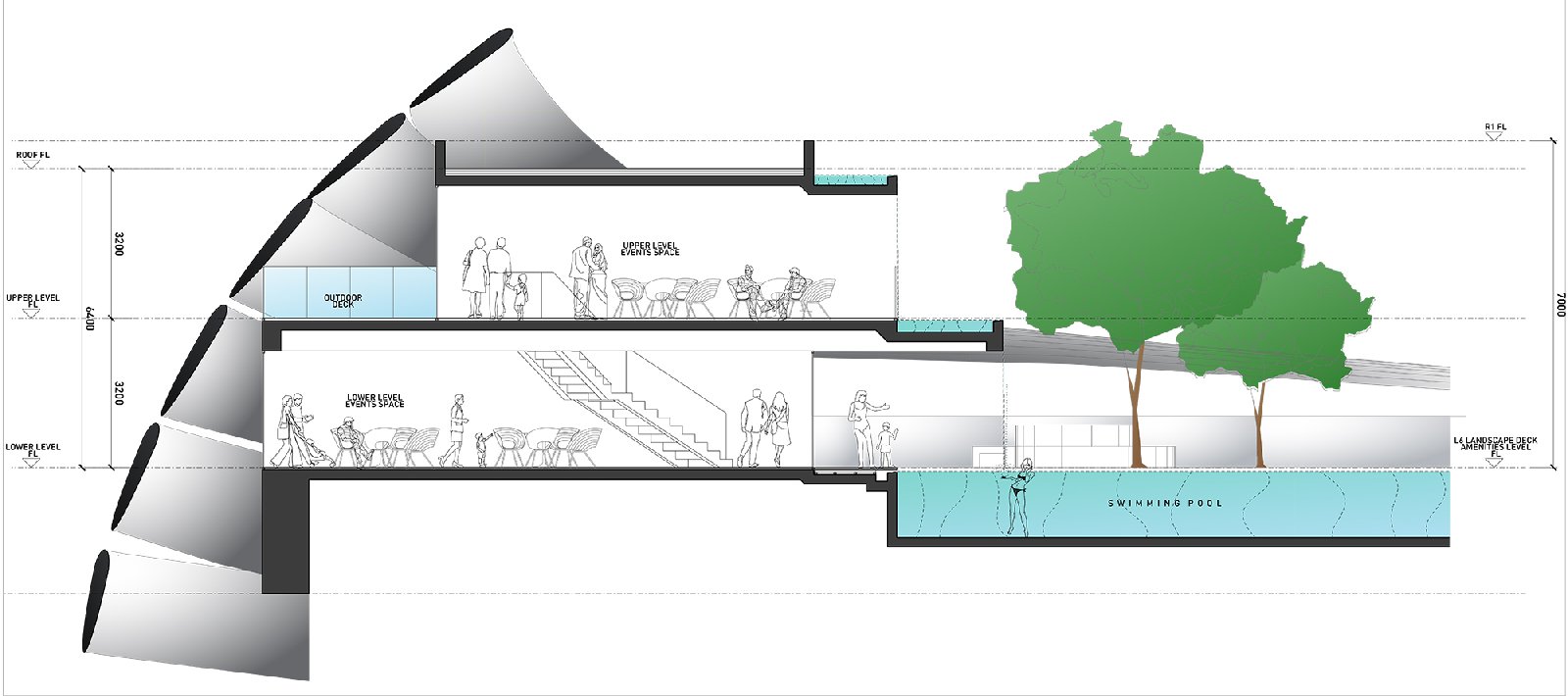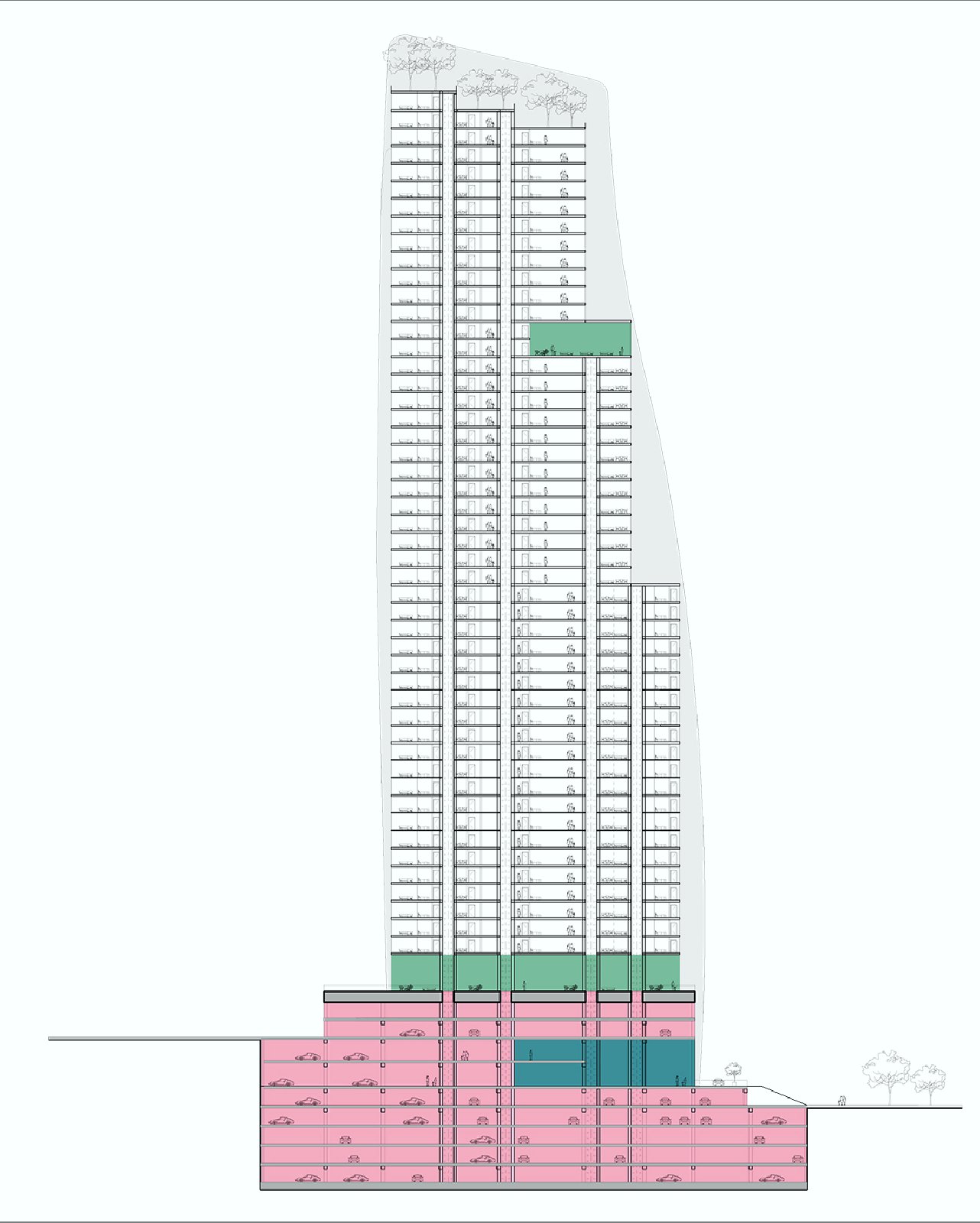Over the last 10 years, Mont Kiara has transformed from a predominantly low rise neighbourhood into a vibrant urban quarter with a skyline that rivals many cities. With thousands of square metres of office and retail space, new apartments, and public space all part of a 75.5 acre development which features MITEC a recently completed trade and exhibition hub many now call it the combined development the “Jewel” of the KL metropolis.
Arté MK (Mont Kiara) designed by SPARK Architects is a cluster of 3 towers. 2 residential towers and a hotel tower that sit at the gateway to KL’s new “Metropolis.” The visionary thinking of the developer Nusmetro was to design an integrated development with iconic spaces for all those who want to live, work, and play in the heart of the city and provide enclosures and structures that extend and connect the amenities together seamlessly with the architecture.
The ambitious 200,000 m2 development features 1600 residential units, retail area at the ground level, and urban living concept designs including gymnasium, pools, garden terraces, restaurants and health facilities with interiors designed by Thomas Chan of Nusmetro in retro French Baroque style. The “ribs”, the architectural elements of the tower facades were inspired by the pattern of the client’s fingerprint, and provides the project with its unique identity of human DNA.
The notion of creating a complex of towers, united by a single podium base with entrances and address, retail, car parking and cultural amenities is realised at Arté MK to eschew the usual faceless car parking podiums of SE Asia. Arté MK’s organic podium becomes the building block for the transformation of the user experience and signature of arrival and threshold of Arté MK and the KL metropolis.
The logic of Arté MK like that of many Asian complexes depends on deftly tying the whole structure directly into the public infrastructure network and densifying the city, rather than occupying ever more “green belt” of the expanding KL suburbs. This is a plus from both an environmental and a social standpoint and no doubt serves to support Nusmetro’s wellness and sustainable objectives.
The cluster of 3 towers rise from the 7 storey podium to a maximum of 66 floors. The relatively simple geometry of the tower plans is transformed by the sweeping shapes formed by the finger print ribs as they ascend to the towers. This morphing of the tower forms begins at the podium amenity gardens where the three tower programs interlock as an urban ensemble.
Arté ranks as one of Kuala Lumpur’s tallest residential developments with the tower forms making a dramatic statement on the city skyline, its gesture deliberately heroic in its elan. The towers all boast panoramic views, a soaring lobbies, and Instagram worthy boutique spaces within its podium, roof terraces, public and private amenities.
Resident services at Arté MK include round-the-clock concierge, housekeeping, florist, 24-hour in-residence catering. Amenity clubs feature lounges, game rooms, a state of the art fitness centre, a 35metre swimming pool, a business suite, and screening rooms. Arté MK has become a landmark for KL and used as a backdrop for many regional advertising campaigns. Source by SPARK Architects.
- Location: Kuala Lumpur, Malaysia
- Architect: SPARK Architects
- Project partners: Lim Wenhui, Stephen Pimbley
- Project architect: Luca Maccarinelli
- Design team: Peter Morris, Luca Maccarinelli, Anusha Bajpai, Andriani Wira Atmadja, Ethan Euihyun Hwang, Chanachai Panichpattanakij, Mark Mancenido
- Client: Nusmetro
- Total GFA: 201.800 sqm
- Three towers: 146.700 sqm
- Height: 225m
- Year: 2021
- Photographs: Heartpatrick, Courtesy of SPARK Architects




