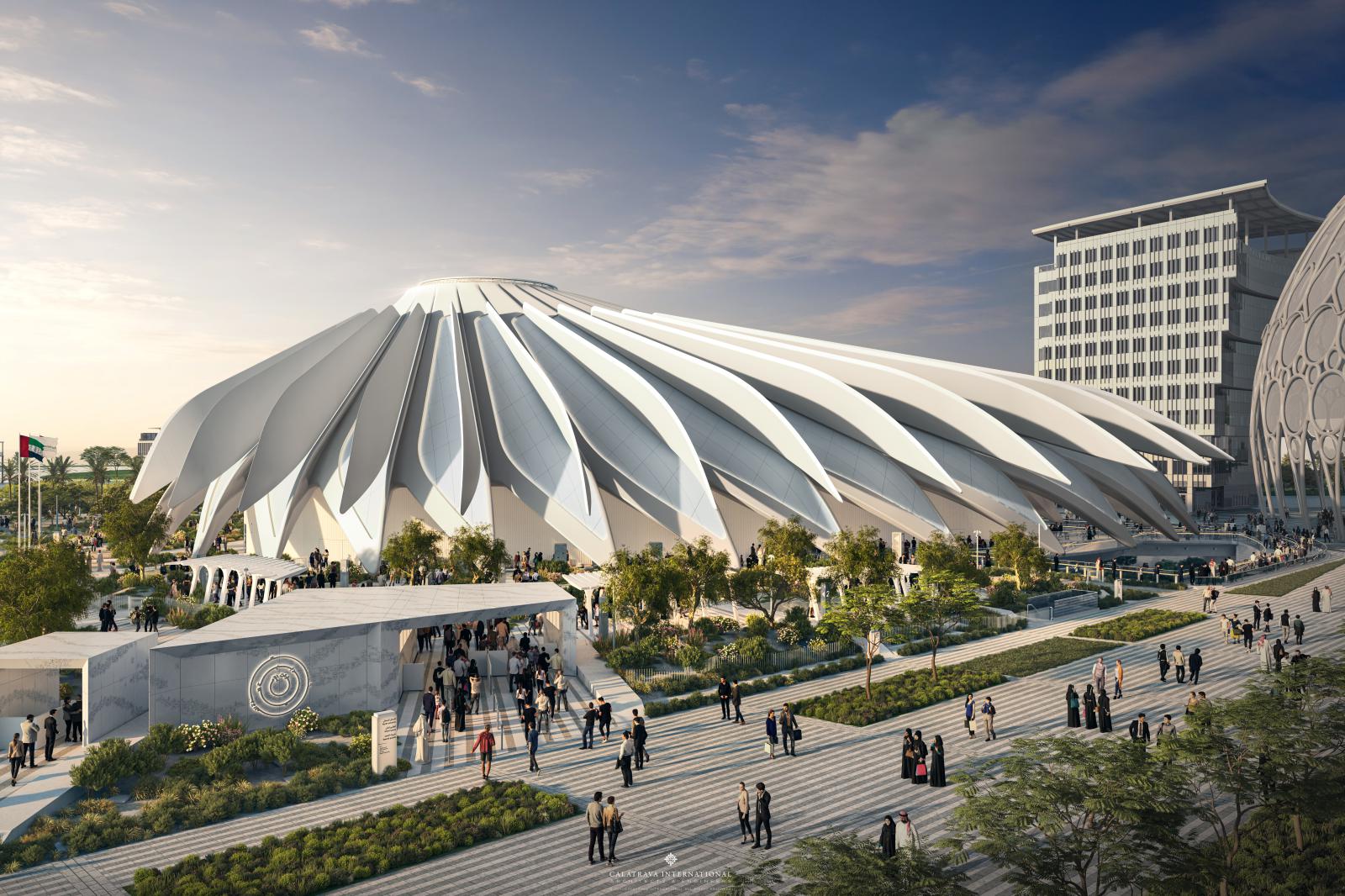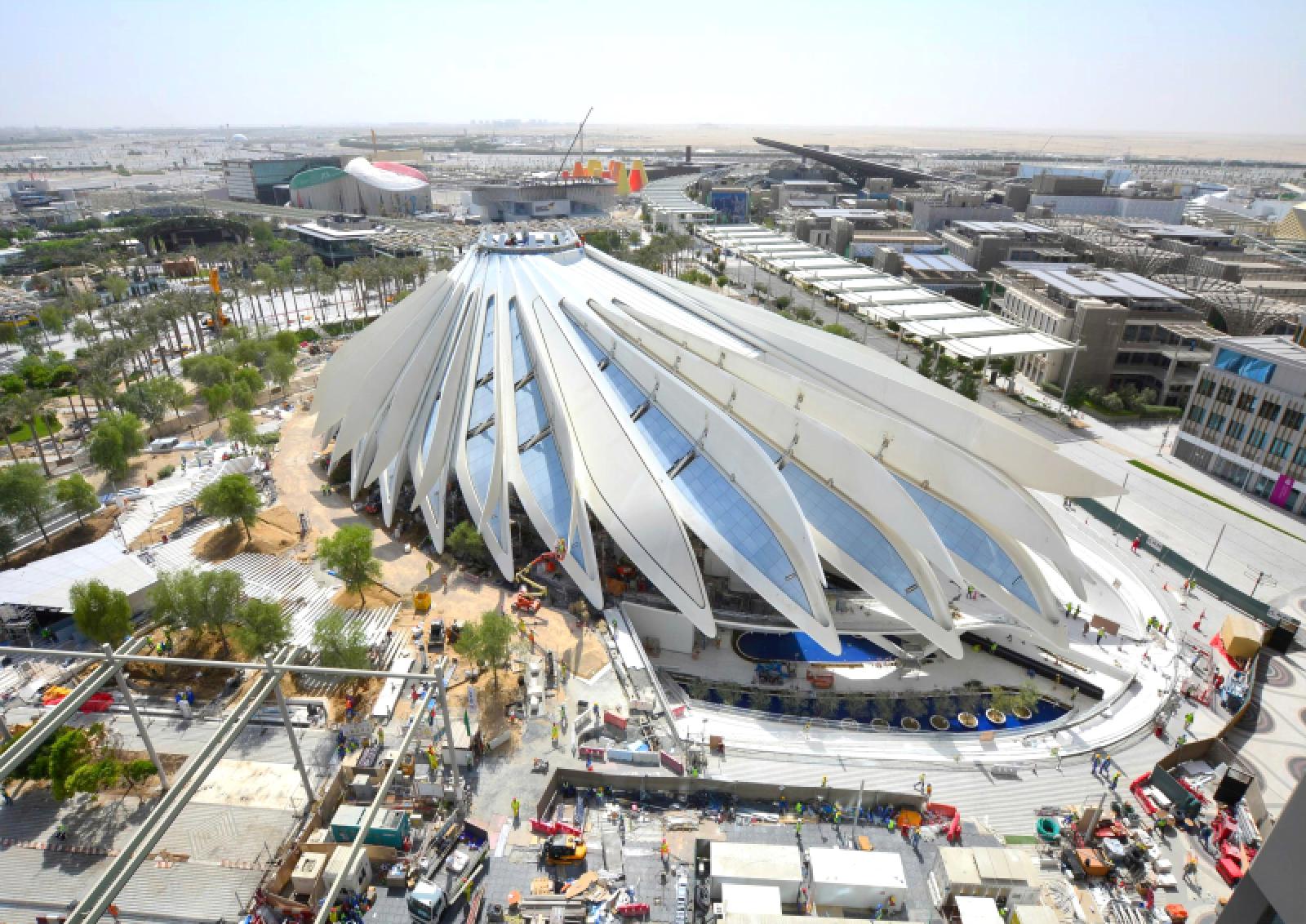Spanning across an area of 15,000 square meters, the UAE Pavilion at EXPO 2020, designed by renowned architect and engineer Dr. Santiago Calatrava, offers a symbolic interpretation of the flow of movement. Through the articulation of carefully planned lines and crafted spaces, the UAE Pavilion serves as a national monument and an iconic destination, creating immersive experiences for guests to discover the UAE’s rich history and dynamic future.
From the first sketch to execution, Calatrava designed the UAE Pavilion to harmoniously mesh with its interactive surrounding landscape, drawing visitors towards the shaded arcade wrapping along the perimeter wall and nestled beneath the floating and movable wings, that make up the Pavilion’s roof.
Structural inspiration: Wings that depict the flow of movement
The most impressive element of the UAE Pavilion is the roof structure that displays a hybrid system between a shell and a portal frame, composed of 28 wings. The wings can be opened within 3 minutes, completing a range of movements, between 110 and 125 degrees. The rotation of the wings is driven by a total number of 46 specialized and synchronized hydraulic actuators, functioning as pistons.
The energy-conscious elements and photovoltaic panels at the UAE Pavilion
“We are committed to ensure that the leading practices of environmental sustainability are embedded at the heart of the design process,” shares Calatrava. “Accordingly, the UAE Pavilion is energy-conscious and integrates a range of elements and qualities of sustainable design, ensuring the longevity of the structure, to withstand the test of time,” he adds.
Sustainable elements such as photovoltaic (PV) panels that have been produced in the UAE, have been integrated into the roof structure bringing the entire building to life, with the opening of the wings. Beyond the notion of aesthetics, the wings shelter and protect a composition of curved and straight PV panels when they are closed from rain and sandstorms.
Upon opening up, the panels are able to absorb as much sunlight as possible to harvest energy which is returned to the main power grid. The UAE Pavilion has been designed and built to meet LEED Platinum Certification (based on LEED 2009 standards for New Construction). In addition, respecting ecological limits and natural resource constraints, it will also be compliant with the Dubai Green Building Regulations and Specifications (DGBR).
The Oculus – An architectural feature
The Oculus skylight at the apex of the roof of the UAE Pavilion mirrors the form of the Expo 2020 logo and is a fixed insulated glazing unit system, with a diameter of 12 meters, placing the UAE Pavilion at a height of 27.8 meters. As an architectural feature that offers a skylight opening, the Oculus also has a functional quality where its surrounding grilles open for smoke extraction (in case of an accidental fire).
An Auditorium at the core of the UAE Pavilion
At the heart of the UAE Pavilion is a faceted sphere with an outer diameter of approximately 25 meters and an overall height of approximately 20 meters which houses an Auditorium. A specialist lifting platform supports the interior seating of the Auditorium and transports the audience from one floor to another while experiencing audio-visual shows. The Auditorium serves as both a centerpiece and a functional space, with a capacity that accommodates 200 people.
Landscaped areas of cultural importance to the UAE
Surrounding the UAE Pavilion, and integrated throughout the space, are landscaped areas, with over 5,600 plants from 12 different species, of which 2,350 are considered to be of cultural importance to the UAE, as well as over 80 trees, with approximately 45 of the trees holding cultural importance for the UAE.
Evoking a sense of pride in a multisensory setup
Calatrava sought to evoke an array of emotions, as guests immerse themselves in the UAE Pavilion’s architectural structure and landscaped areas. They then enter the Pavilion and move through the designed spaces, where they are surrounded by multisensory experiences, both from an architectural standpoint, as well as integrated cinematic features. Source and images Courtesy of Santiago Calatrava.





