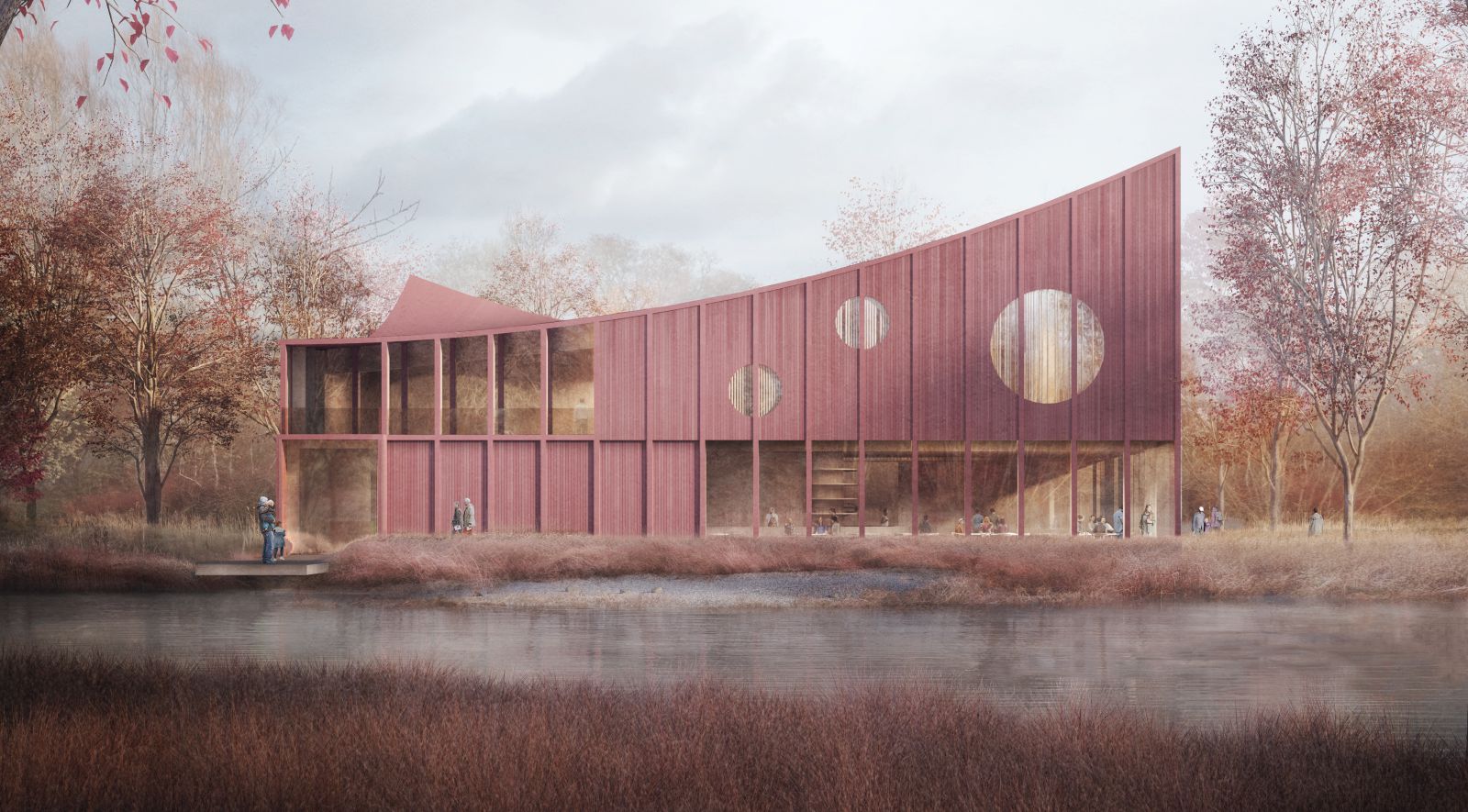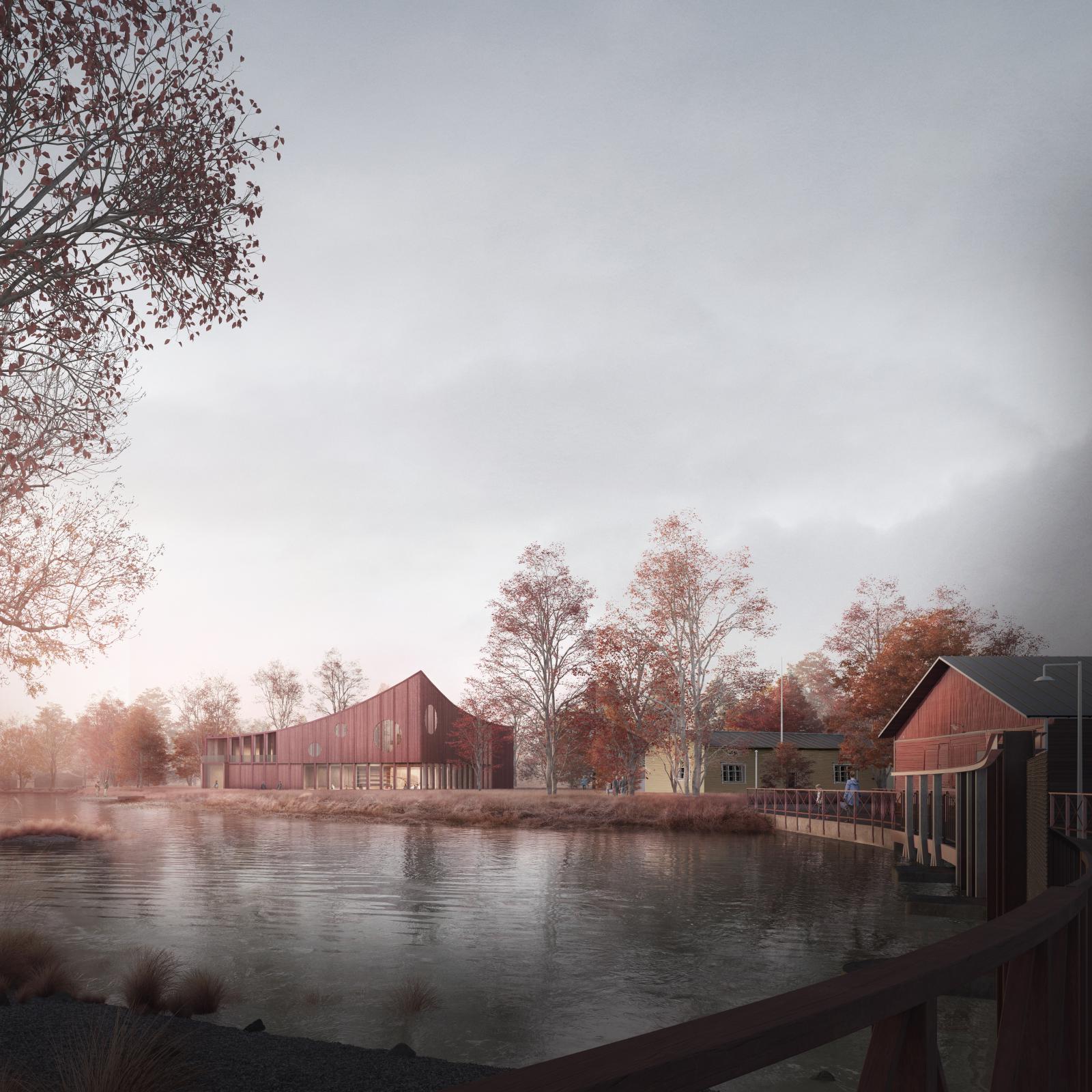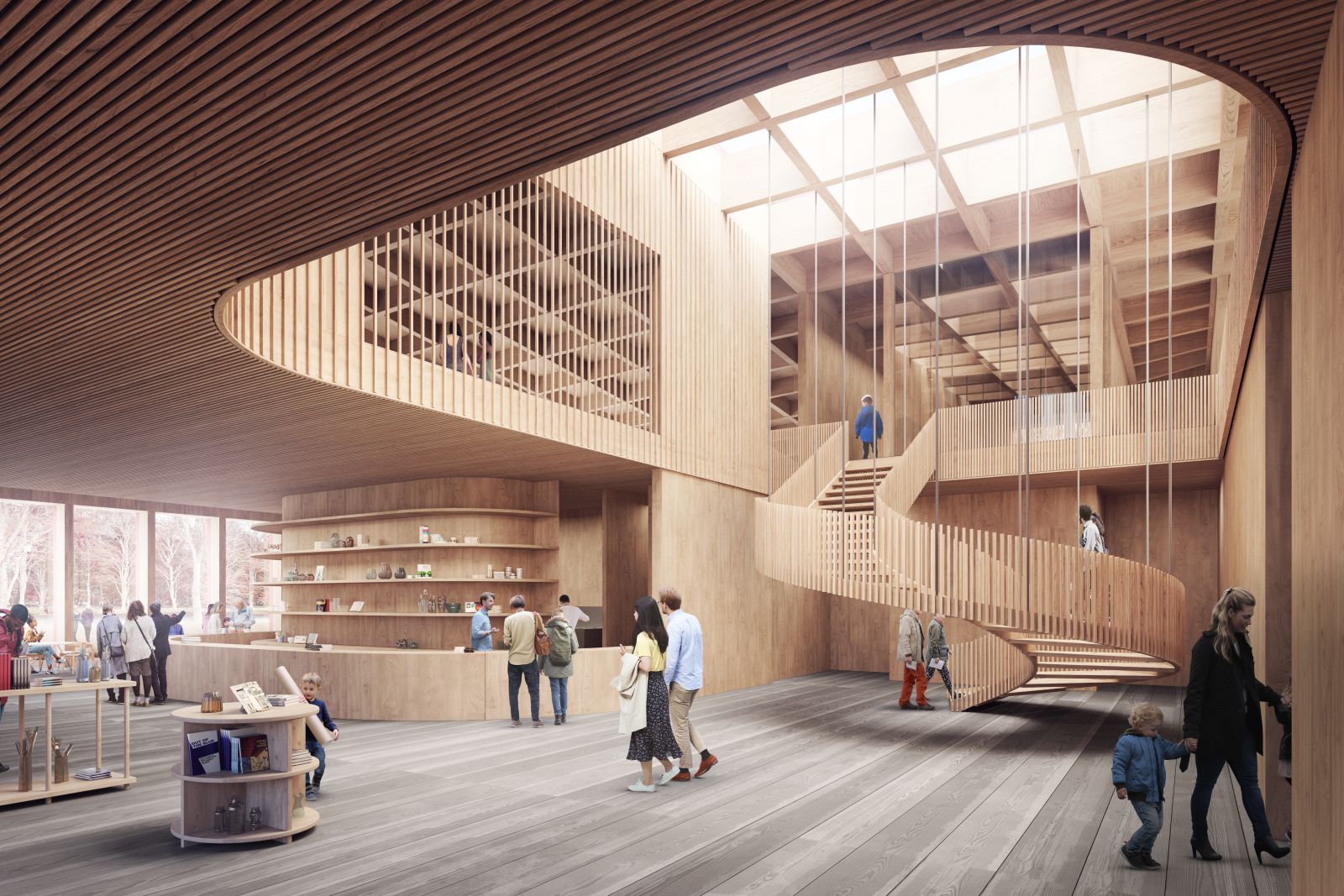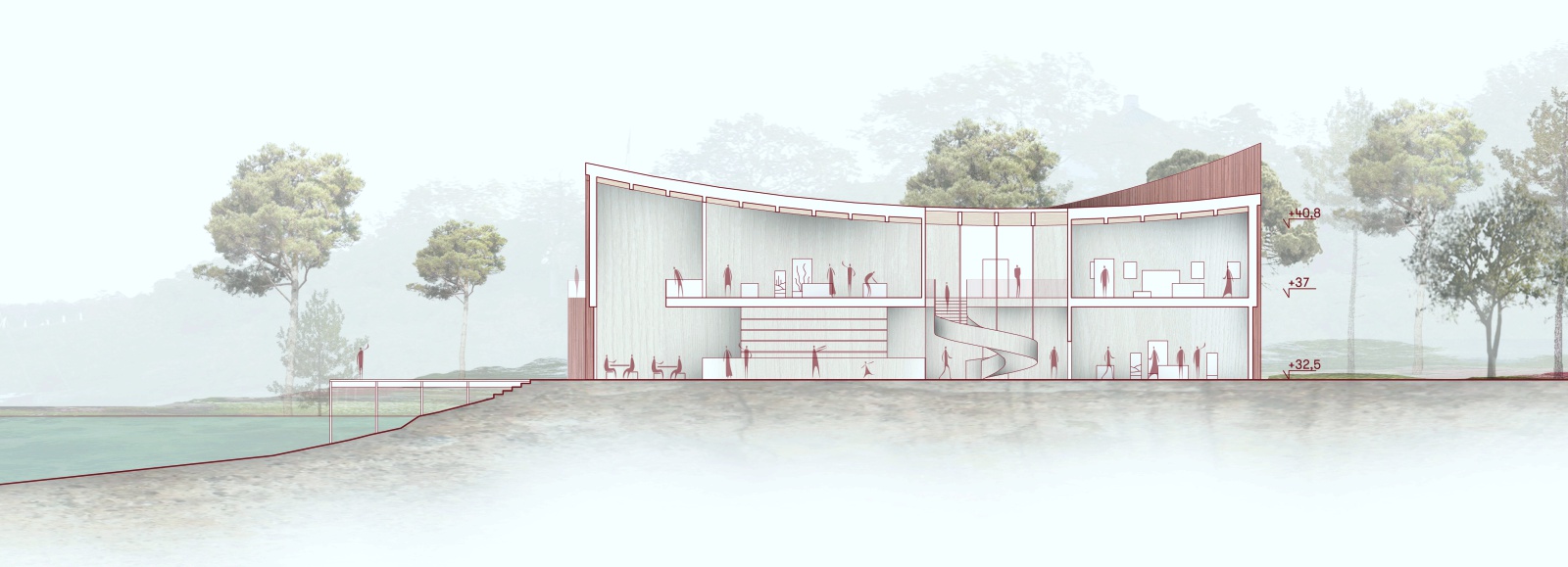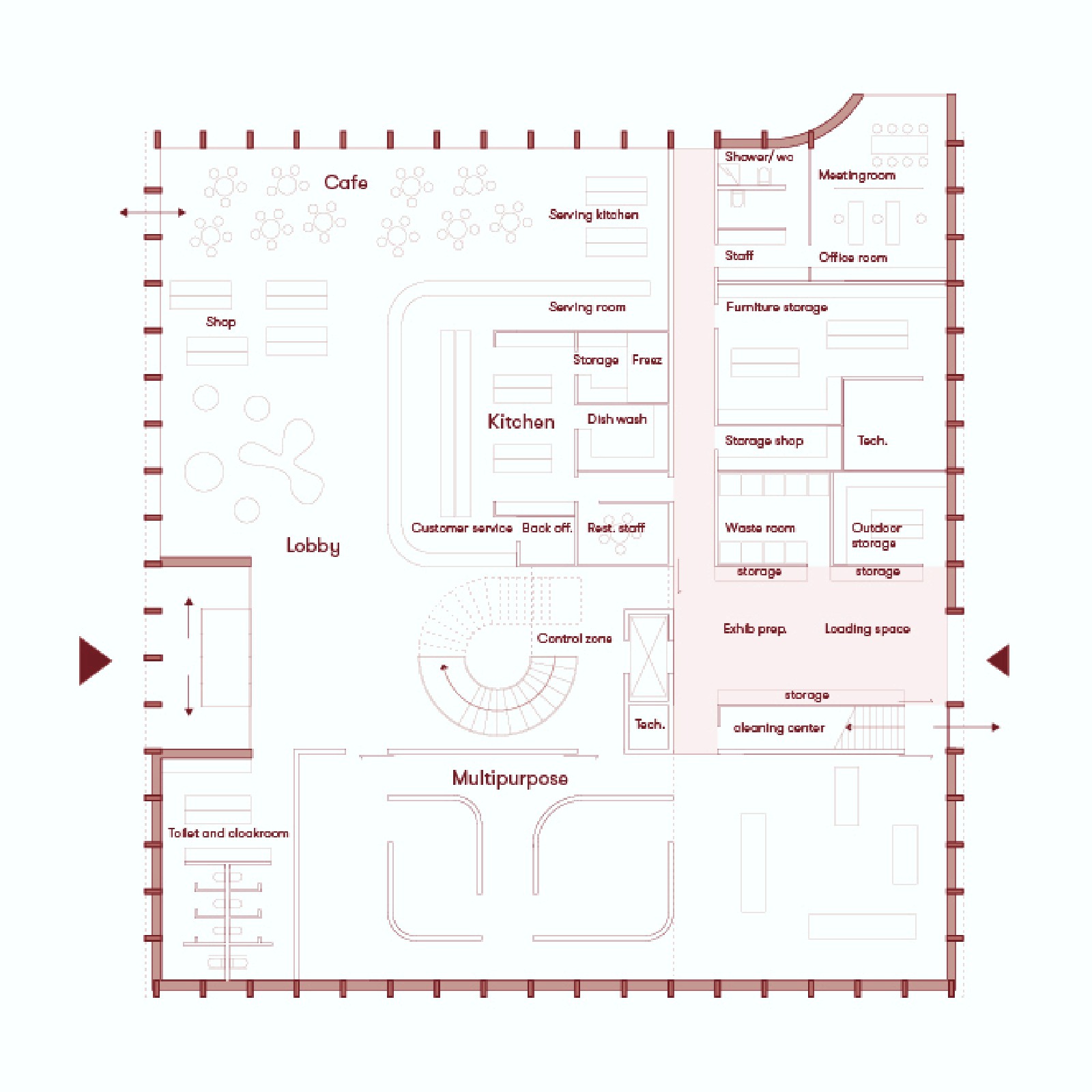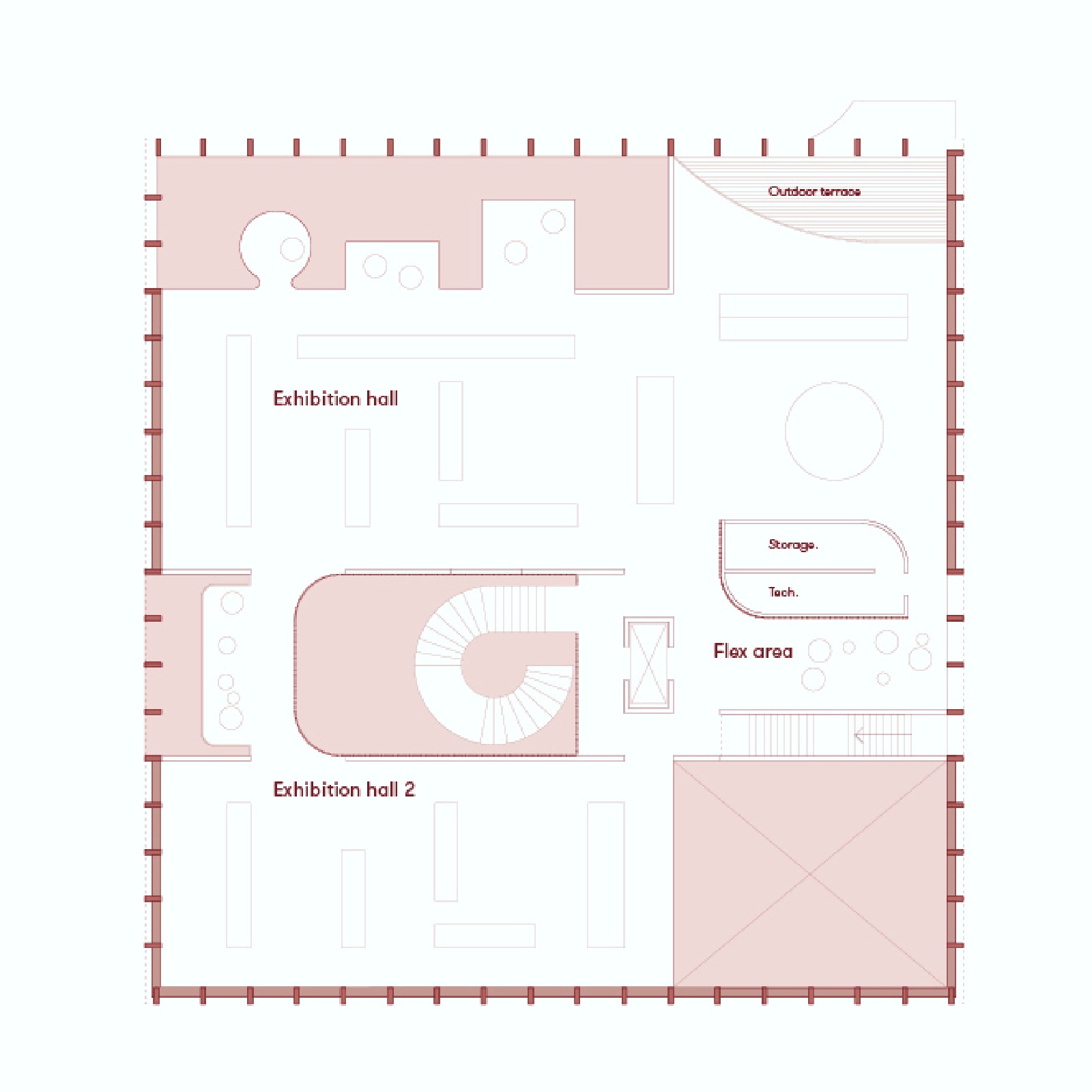“Art washes away from the soul the dust of everyday life” says Picasso. Brädgården Art Works project is based on a simple and clear idea: embracing the meeting between people and art with an appealing spatial composition. The result is a future-oriented and site-adapted proposal, transparently expressing its content and ambitions.
The pavilion’s identity is deeply rooted in the Noormarkku Works’ character. Assembling qualities found on site in a distinct facility, it conveys the location’s mood and atmosphere through an innovative art centre. Indeed, Brädgården Art ~ Works borrows from tradition and innovation: it highlights the best of Noormarkku Works rich heritage; and its innovative architecture achieves a sustainable international-level art and design centre.
The proposal thus helps to strengthen the place as an international destination in Finland. In this compact, efficient scheme, inner and outdoor landscape blend seamlessly, with a rich variety of spaces for every occasion. As an emblematic project for the locality, it will garner international attention and become a popular and distinctive landmark that locals will be proud of.
Brädgården Art ~ Works will, with its outdoor facilities, become the primary cultural and social meeting place in Noormarkku—a lush, flexible meeting place with a diversity of offers for cultural life, gatherings, and common routines. The proposal’s architecture reflects its Nordic cultural origins: robust, humane, informal and environmentally friendly.
The landscape is characterized by a topography with rolling undulations and soft height differences. The area is a web of agricultural land, woodlands, parks, gardens and buildings sprinkled about. Central in the area is the river Noormarkkunjoki. The soft riverbed, the meander’s turns and the dam’s curvature together form some large-scale curves in the landscape. In contrast, the buildings on the site have a simple geometric character, consisting mainly of rectangular forms.
The proposal incorporates character traits from both the soft landscape and the simple volumetric architecture. In doing so, it unites the appeal of natural forms and the boldness of the building logic. Prominent buildings in the area are Isotalo, Havulinna, the Ahlström Head office and the iconic Villa Mairea by Alvar Aalto. These all have high architectural quality and represent distinguished specimens of their respective eras.
The buildings collectively represent international trends from their respective eras, yet they also unmistakably act as unique signal buildings for Finnish architectural history and cultural heritage. There are also multiple secondary buildings that were either dedicated to production or housing functions. The latter have a distinct character: simple shapes, mainly clad in wood painted with a distinctive colour. The project, Brädgården Art ~ Works, seeks to interpret this combined landscape and architectural character—the gestalt.
The new building volume has a rational, simple geometric footprint and a curved, soft roof. The most marked vertical element faces north-west towards the dam and centre of the area, orienting the building towards its predecessors, while the Nordic lightness of the facades, with slender wooden columns combined with glass, gives it a clear identity. The scheme has a clean square floor plan on two levels. The ground floor welcomes the public and houses the main facilities: lobby, cafe, multipurpose space and operation areas.
The two more permanent exhibition spaces are organized freely on the second floor. The two levels are connected by generous stairs and a large double-sided lift. This provides great operational flexibility and varied possibilities for many types of use, such as exhibitions, events and gatherings. The upper level has areas that are open below and provide a diversity of spaces in plan, elevation and volume.
Our belief is that all architecture responds to the conditions of the place, the environment and the people. Therefore, the project is developed specifically with local climate, landscape, culture and atmosphere in combination with content and human factors. The web between nature and architecture, water and land, tradition and innovation, space and art, between the local and the global constitutes the project’s identity. Source by Reiulf Ramstad Arkitekter.
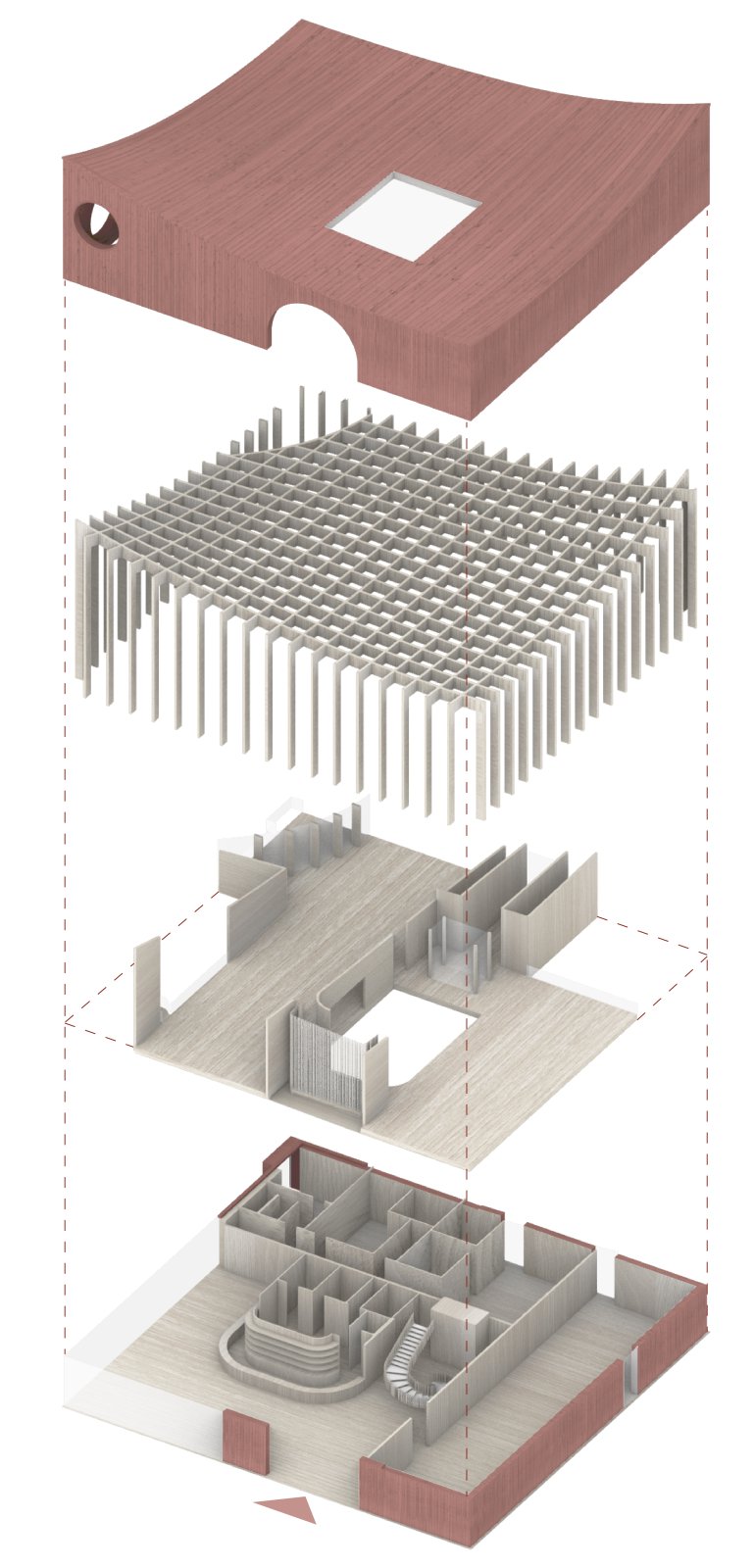
Exploded axonometric
- Location: Noormarkku, Finland
- Architect: Reiulf Ramstad Arkitekter
- Client: private
- Size: 1,650 m2
- Commission type: Invited competition 2020
- Images: Courtesy of Reiulf Ramstad Arkitekter

