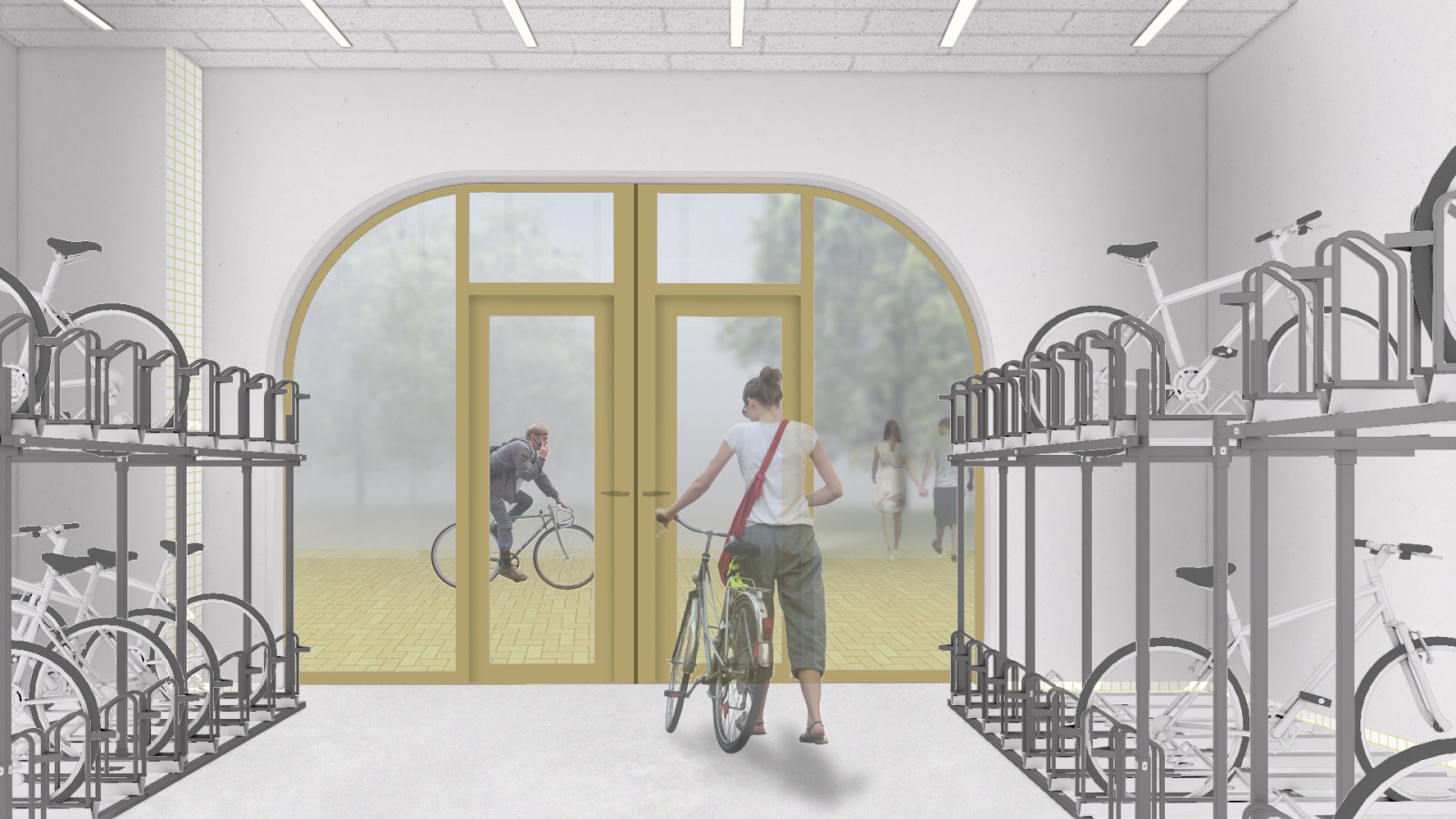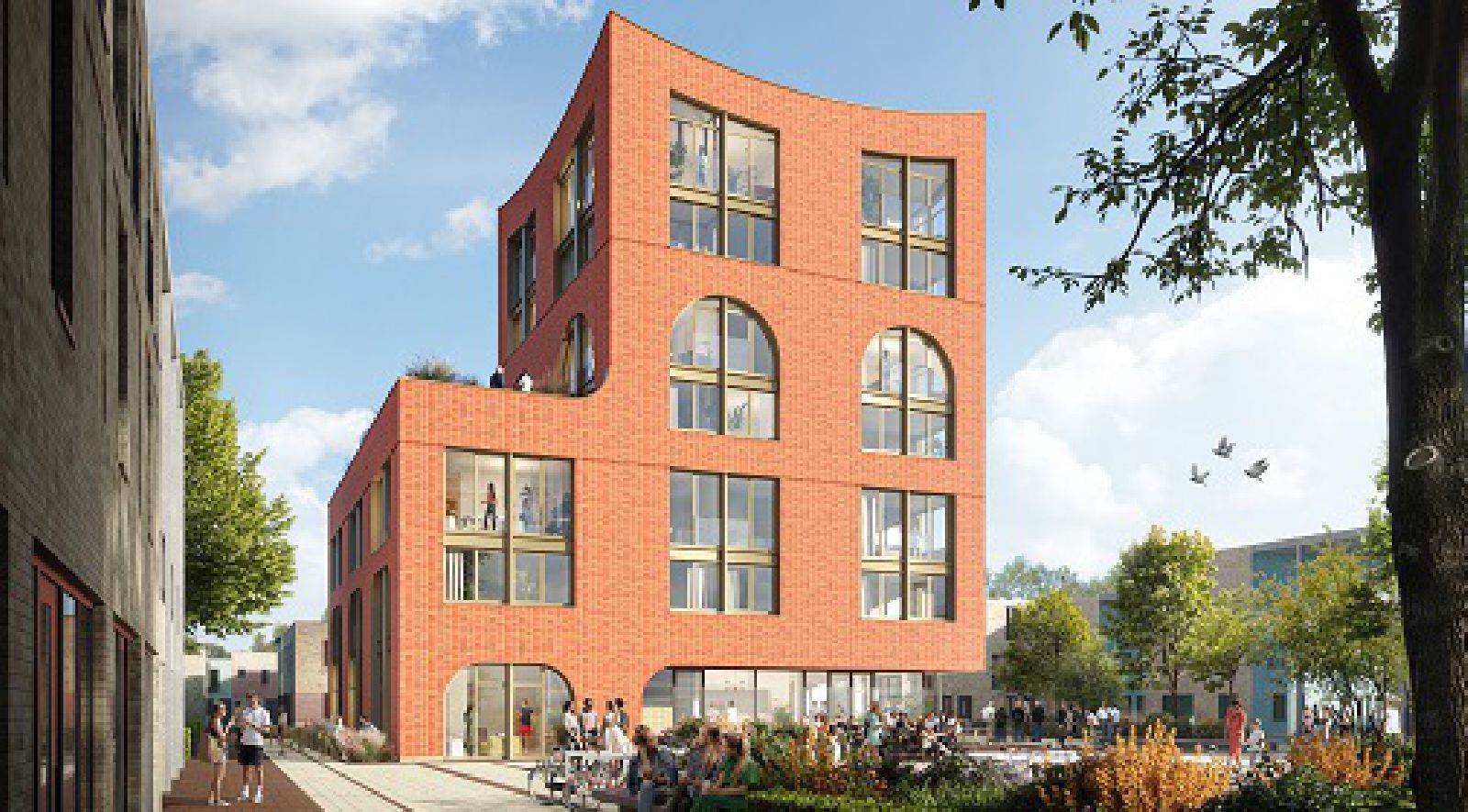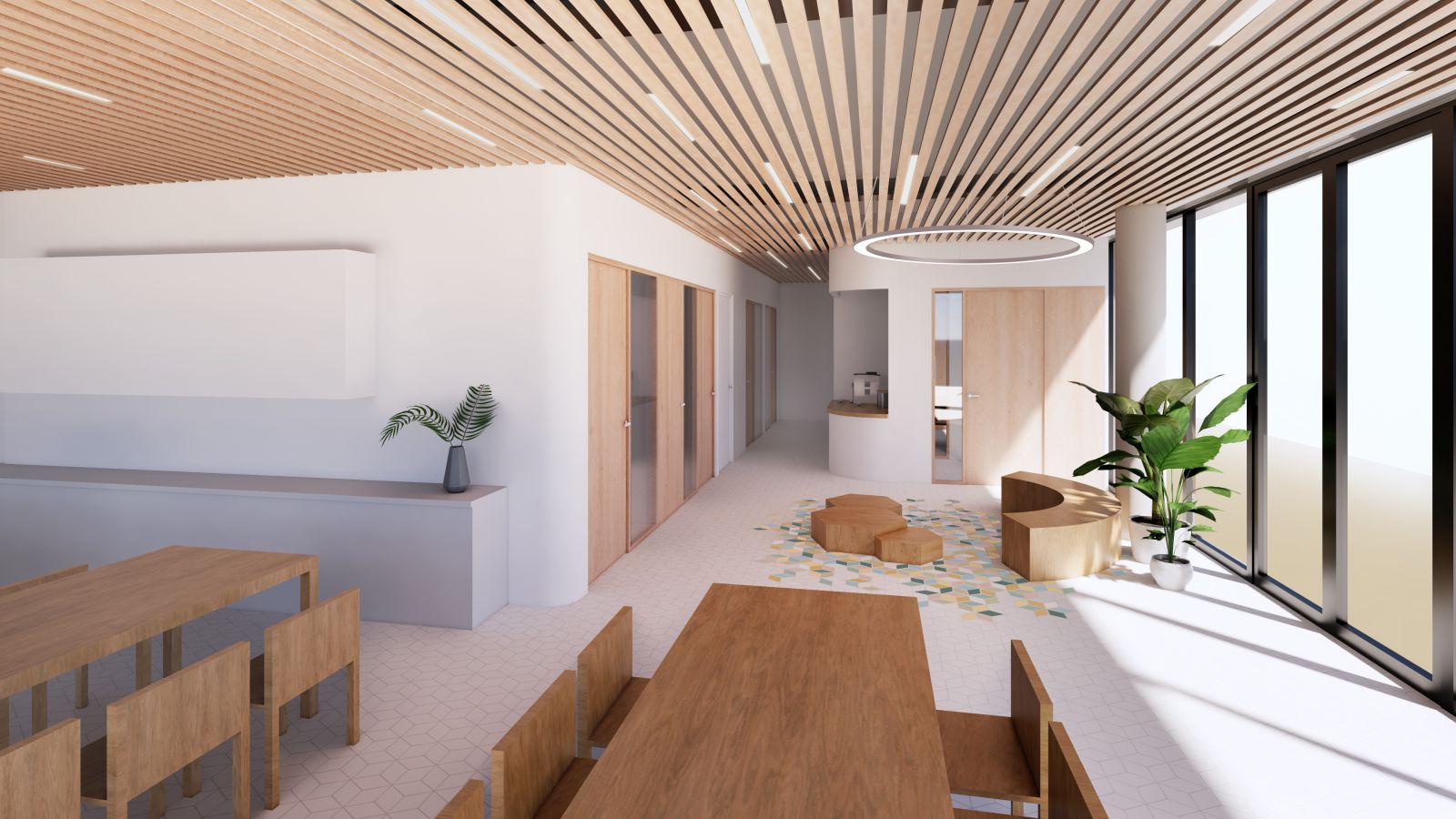Breaking ground on the Woensel West community building, the end of two decades of district renewal is in sight. The new multifunctional cultural and residential building in Eindhoven represents a new focal point in the Woensel district, designed by NEXT architects. The community building, with its explicit sculptural design and remarkable colour, will be located at the head of Edisonstraat.
The omnidirectional building cherishes the district, thanks to its striking design with the crowning of the corners, the diversity in the different layers, and the colourful facade. As a final piece, Woensel deserves a building that symbolizes the elevation of the now proud neighbourhood. The weigh house was taken as a historical reference, because of its prominent impact on city life and the significance that it gives to the square.
With an open plinth facing the neighbourhood, the building feels like a continuation of the environment and an inviting living room for communal activities. It will be the central place where local residents can go with their questions, for development or for conviviality. The community centre is based in the plinth of the building, to match the local scale of the street. Through the site-specific design, the project seeks to complement the usage, density and architectural styles that characterize Woensel.
The layered construction of the tower leads towards different orientations and relationships with the adjacent outdoor spaces. The various layers are divided into four parts. The ground floor provides space for the community centre and the entrance to the residential apartments, above that, located in the square facades, are the plinth apartments.
The plinth’s roof terrace offers housing alongside the collective outdoor space, and from the top of the tower, there is a view over the city of Eindhoven. The use of the design is flexible; various residential typologies are possible and space is provided for other functions in the future.
The combination of the central core and the omnidirectional facade provide various layout possibilities. The Woensel community building is the final piece in the series of district developments and represents the beginning of the lively progress in the neighbourhood. Source by NEXT architects.

Image © NEXT architects
- Location: Eindhoven, Netherlands
- Architect: NEXT architects
- Project Team: Bart Reuser, Marijn Schenk, Michel Schreinemachers with Mireia Martin, Marcel Geerdink, Karolina Bihun, Nick Vullings
- Collaboration: Hurks
- Client: Trudo
- Size: 2.970 m2
- Start Building: 2021
- Images: Courtesy of NEXT architects






