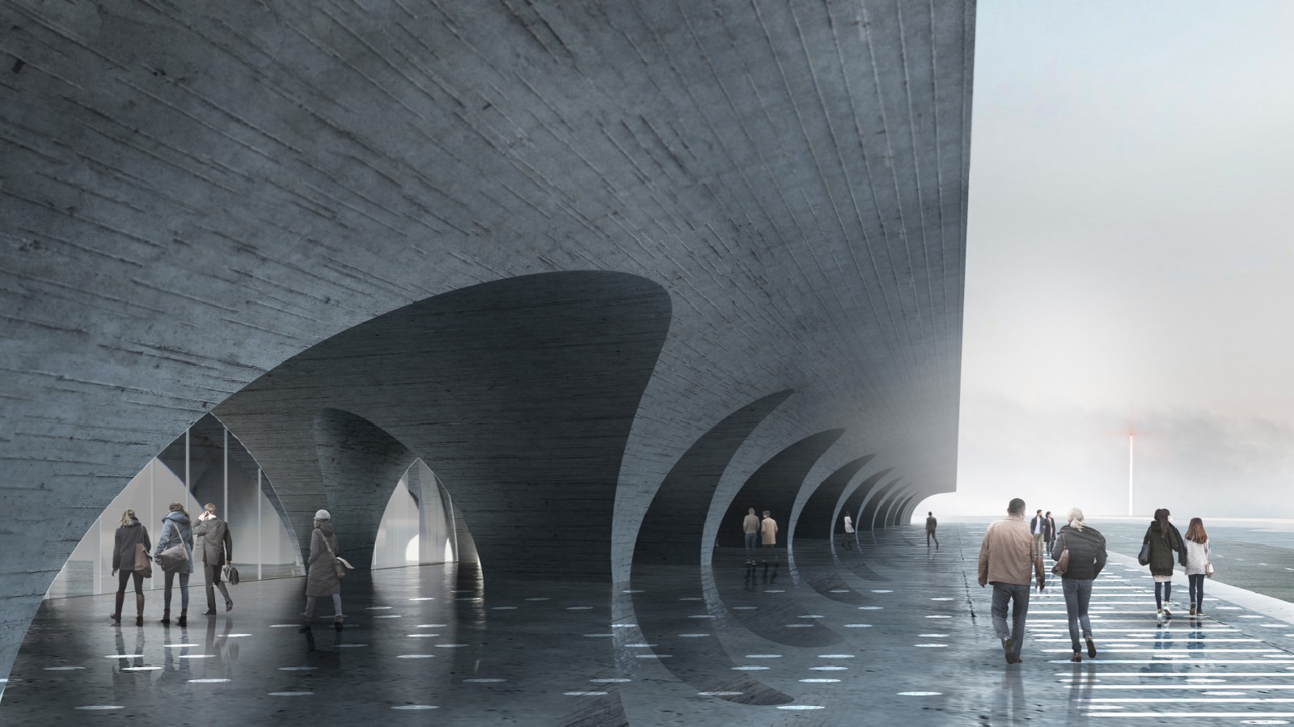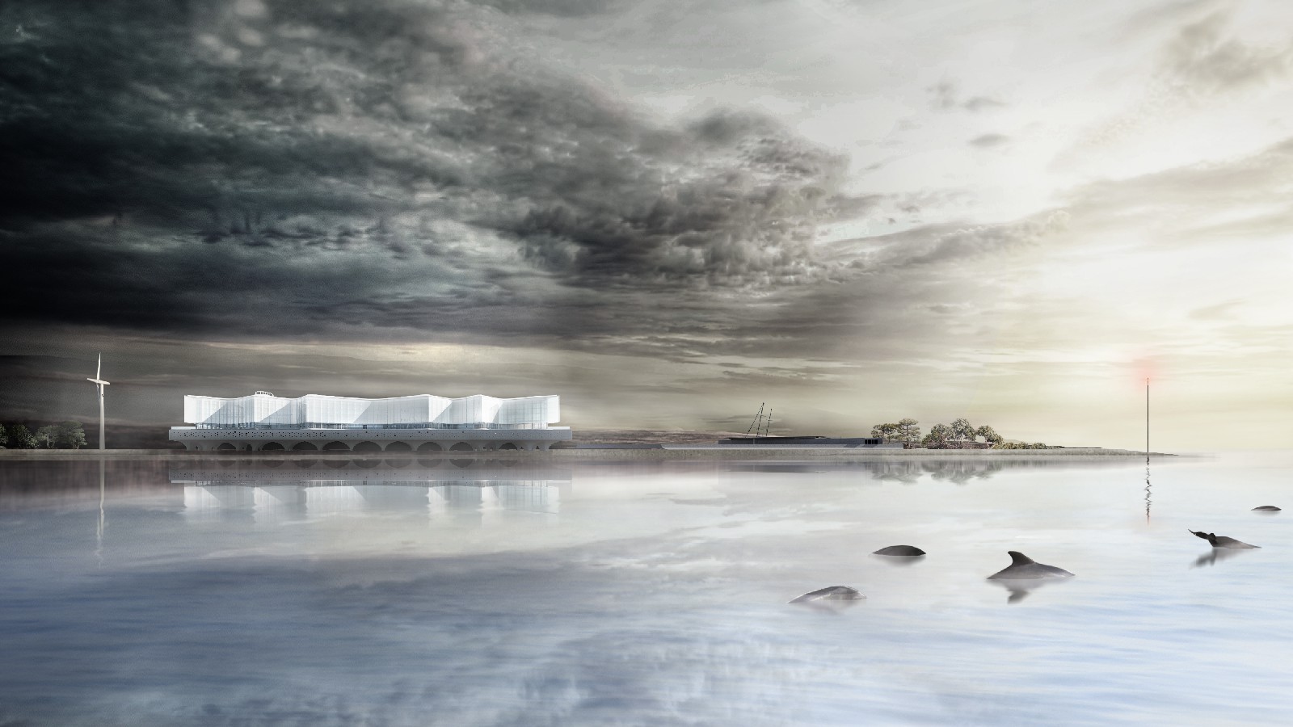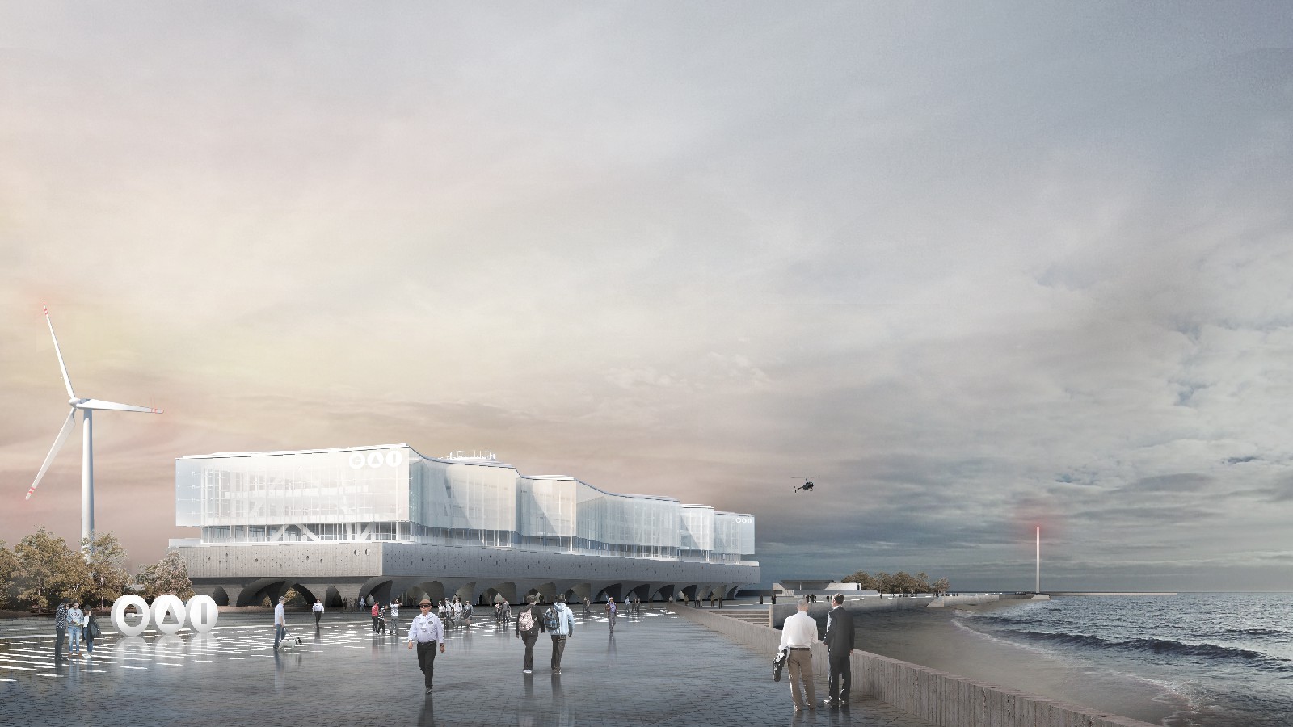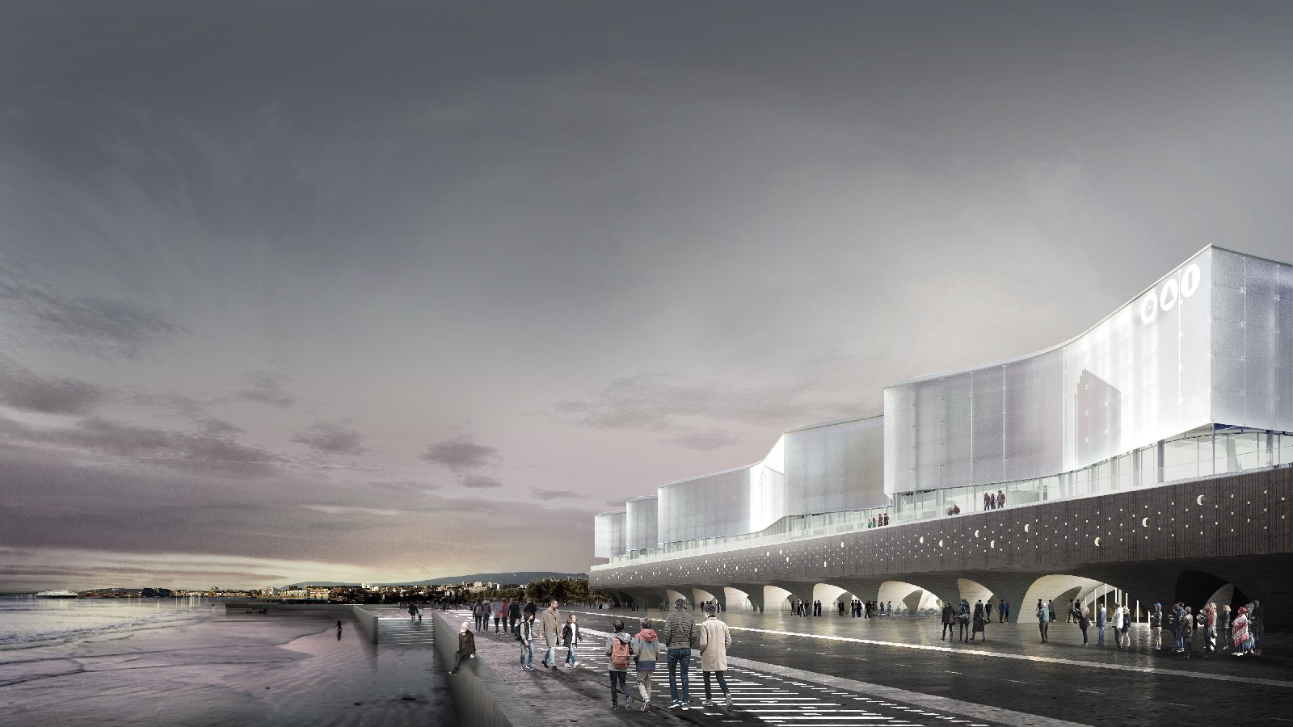The International Antarctic Center Project is a a particular example of a hybrid building where the intersection of elements of very different natures are joined to create a single enclave that gives a new particular sense to the place where it is found: Punta Arenas. The projects is formally and programmatically organized by superimposed strata or layers, differing in materiality, hosting very different programs, each one with its own character.
Urban Proposal
The project appropriates all of the areas that make up the Punta Arenosa, building a prelude to the CAI, in this way and despite the fact that the Building is located on an urban land, a project is built in the Landscape, both from its location, as from his vision from the Strait of Magellan. The CAI consolidates the auction of the coastal edge of Punta Arenas from the construction of a Lighthouse Building, retro-illuminated that assumes its condition of border to be seen, act as a guide and at the same time be an observation platform.
Programmatic Proposal
Given the characteristics of the site where the project is placed and the difficulties associated with excavating on sandy terrain, the project is elevated to leave the ground floor for access where vehicular and pedestrian access is resolved and the different users, samples, and goods are transported.
Parking, technical galleries, and part of the auditorium are located on the second level and crossed by the entrances and the Millenial Forest so that this level is linked to the rest of the building by the configuration of its program. The public program is located on the main floor. This third level has the Auditorium on one end that looks out over the landscape. Its strategic location allows for the Auditorium to have an independent entrance and can act as an autonomous space independent from the rest of the building.

Image © Alberto Moletto+Cristóbal Tirado+Sebastián Hernández+Danilo Lagos
The smaller exhibition rooms, the upper galleries of the auditorium and the double height of the main halls of the third floor are located on the fourth floor. The laboratories on the fifth floor finish the building and are laid out along the whole length of the plan thus giving the scientists total dominion of the inhabitable space and entrances independent of the visitors.
Climatic Proposal
The principal strategy of the building is to create a large space of transition in which all the required activities of the architectural program will be generated. The envelope is created through a chamber of low-emission, translucent panels which then behaves as a regulatory element and contains the energetic heat losses and gains to control the general balance of the building. Source by architects.
- Location: Punta Arenas, Magallanes, Chile
- Architect: Alberto Moletto, Cristóbal Tirado, Sebastián Hernández, Danilo Lagos
- Project Team: Sebastián Fache + José Acosta + Juan Samaniego + Pablo Del Río + Alberto Contreras + Sebastián Paredes + Bettina Kagelmacher
- Structural Engineer: Hoehmann Stagno y Asociados
- Sustainability: Eizity
- Landscape: Lyon Bosch + Martic
- Client: Regional Government of Magallanes and Chilean Antartic
- Surface: 22.352 sqm
- Construction: 2022 – 2024
- Images: Courtesy of Cristóbal Tirado

Image © Alberto Moletto+Cristóbal Tirado+Sebastián Hernández+Danilo Lagos 
Image © Alberto Moletto+Cristóbal Tirado+Sebastián Hernández+Danilo Lagos 
Image © Alberto Moletto+Cristóbal Tirado+Sebastián Hernández+Danilo Lagos 
Image © Alberto Moletto+Cristóbal Tirado+Sebastián Hernández+Danilo Lagos 
Image © Alberto Moletto+Cristóbal Tirado+Sebastián Hernández+Danilo Lagos 
Image © Alberto Moletto+Cristóbal Tirado+Sebastián Hernández+Danilo Lagos



