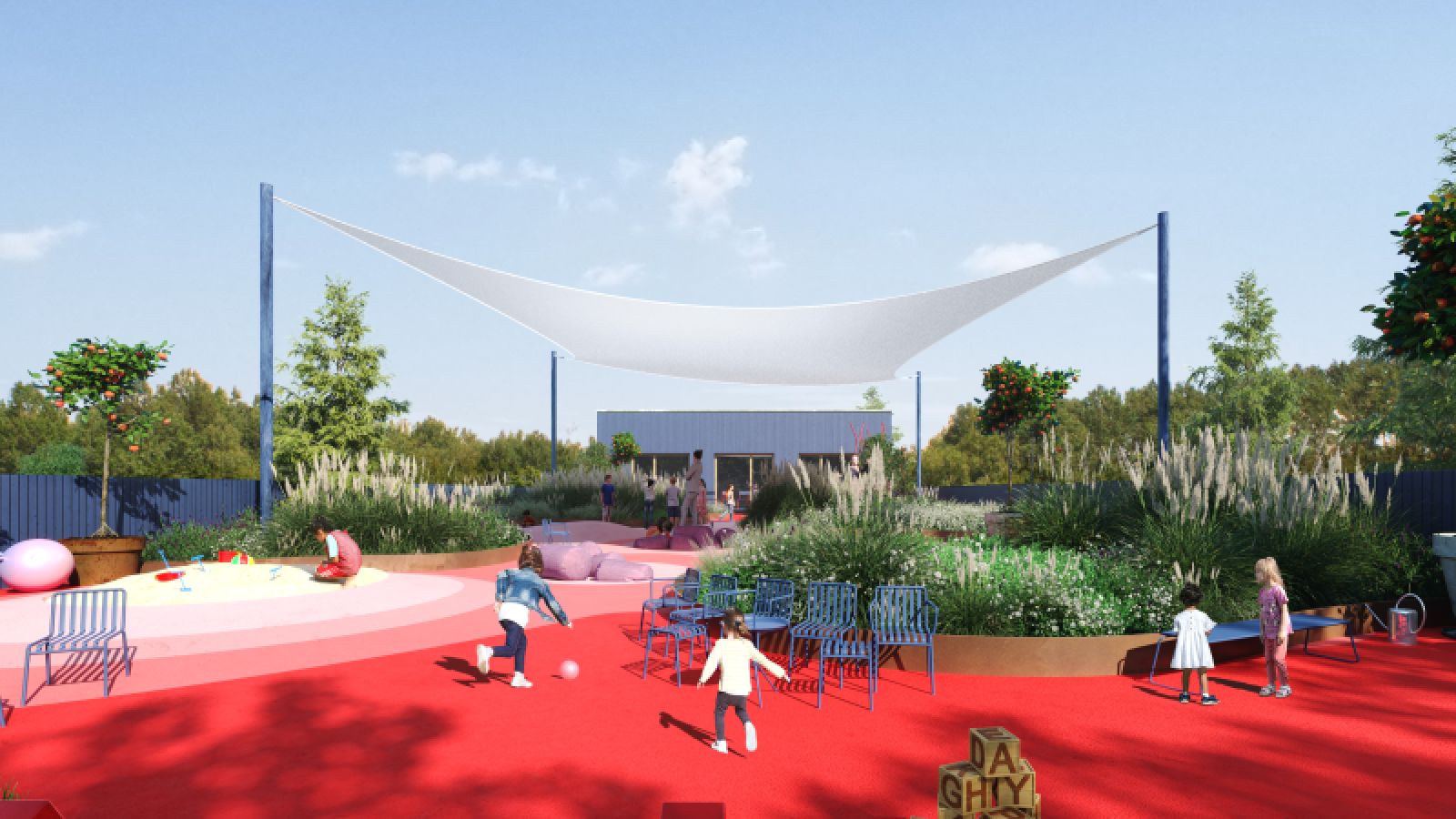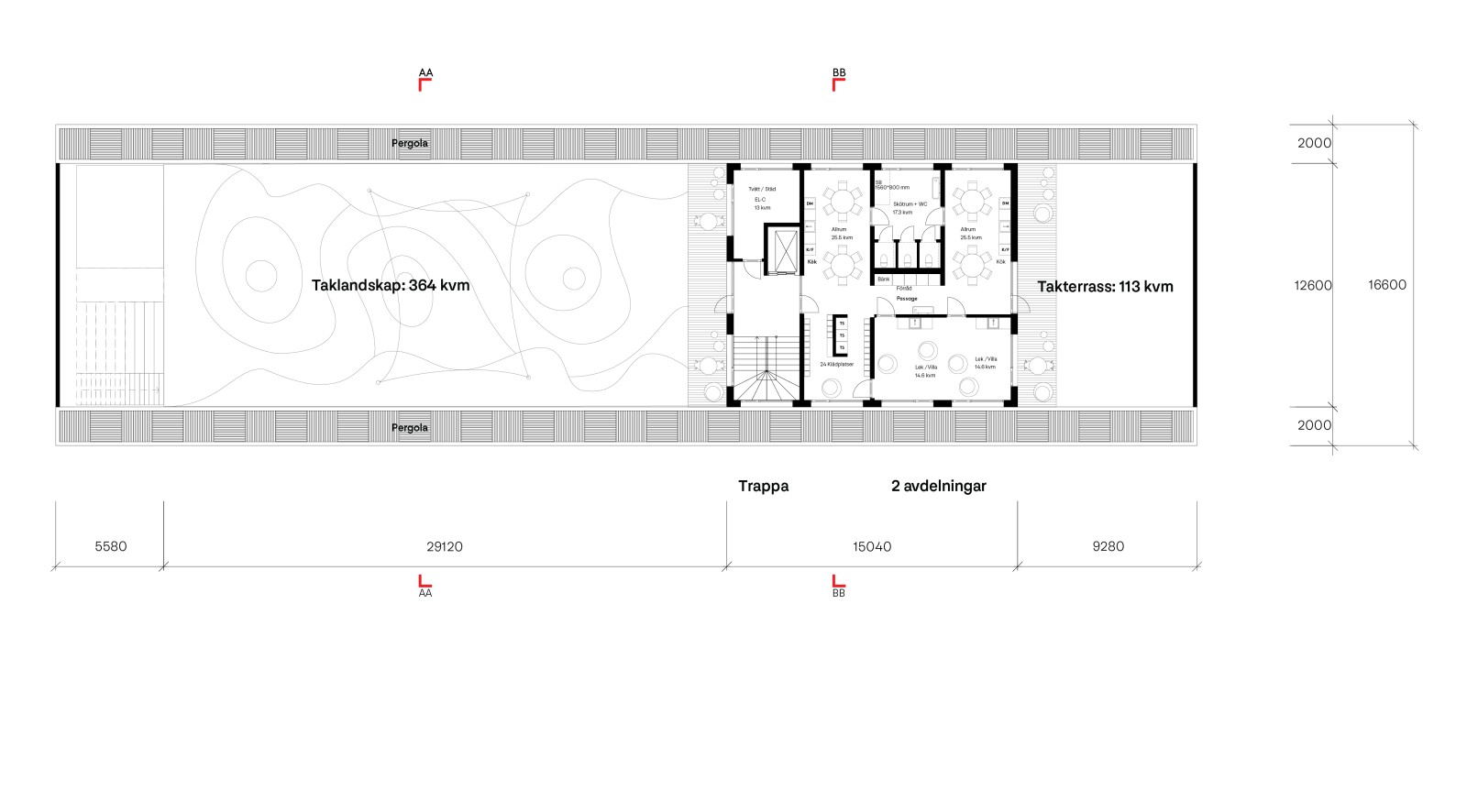Modular construction in the form of barracklike boxes have become a common method for quickly building cheap preschools. In many cases, a temporary quick fix also becomes a permanent solution. A modular preschool can be something completely different. Kaminsky Arkitektur, together with P&E and Alqeco, has developed a preschool that is sustainable and functional, whilst also having a strong architectural expression.
It was the start of a new off-site construction for preschools. A modular building that combines the rationality and cost-effectiveness of modular construction with good architecture. Sustainability is the main focus and the frame is made of wood which is a renewable material. The preschool can be designed in one or two levels, with or without a roof terrace. Modular prefab buildings are often underestimated but have many benefits.
They are manufactured off-site, which means that material waste is almost non-existent. They leave a significantly smaller imprint on the environment compared to traditional on-site construction methods. Additionally, The pre-built module units are installed in just a few days, which is reducing noise pollution, construction waste and traffic to and from the building site. Indoor prefab construction is less vulnerable to the elements.
This also provides improved quality control and production precision in turn reducing errors on site. Adopting a prefab construction approach can provide the client with cost certainty at an early stage in the project. In times when it is possible to 3D-print small houses in a few hours, it is also possible to build offsite modular units for the future. We want to highlight two key principles, says Joakim Kaminsky,’ Architect at Kaminsky Arkitektur.

Kaminsky Arkitektur 
Image © Kaminsky Arkitektur
The first step is to work closely with the prefab manufacturer to optimize production. The second is not to be too stingy in the end, but to use designs such as hidden modular joints to reduce the feeling of repetition. A close collaboration with the manufacturer means that the design can integrate specific construction systems. This approach provides optimal production from the beginning.
For those who reside in the building, it does not matter if a room is 3.5 or 3.6 metres wide, however, for the manufacturer this can make a big difference. ‘As we create the designs, we can ensure that the cost of developing a scheme can be spread across multiple units. We simply have more space to think about the environment. Source and images Courtesy of Kaminsky Arkitektur.








