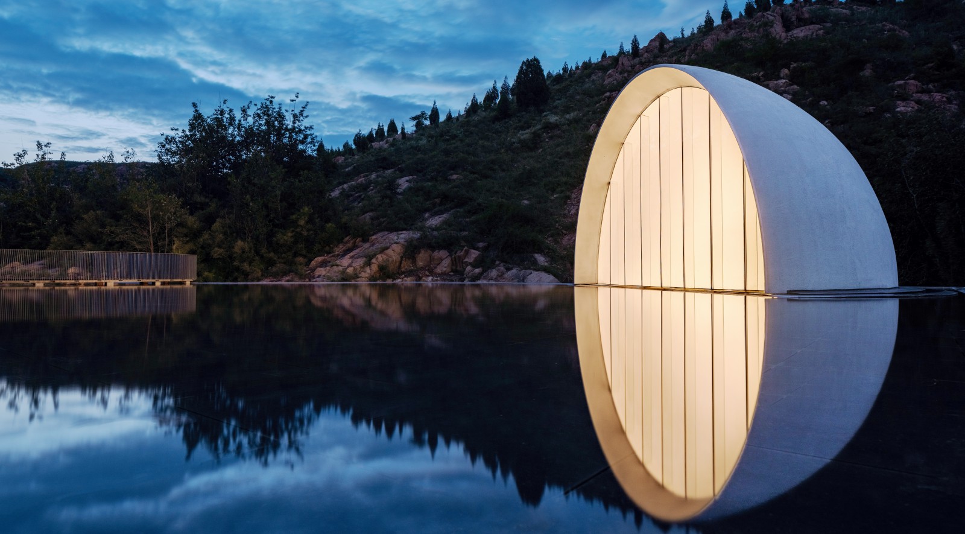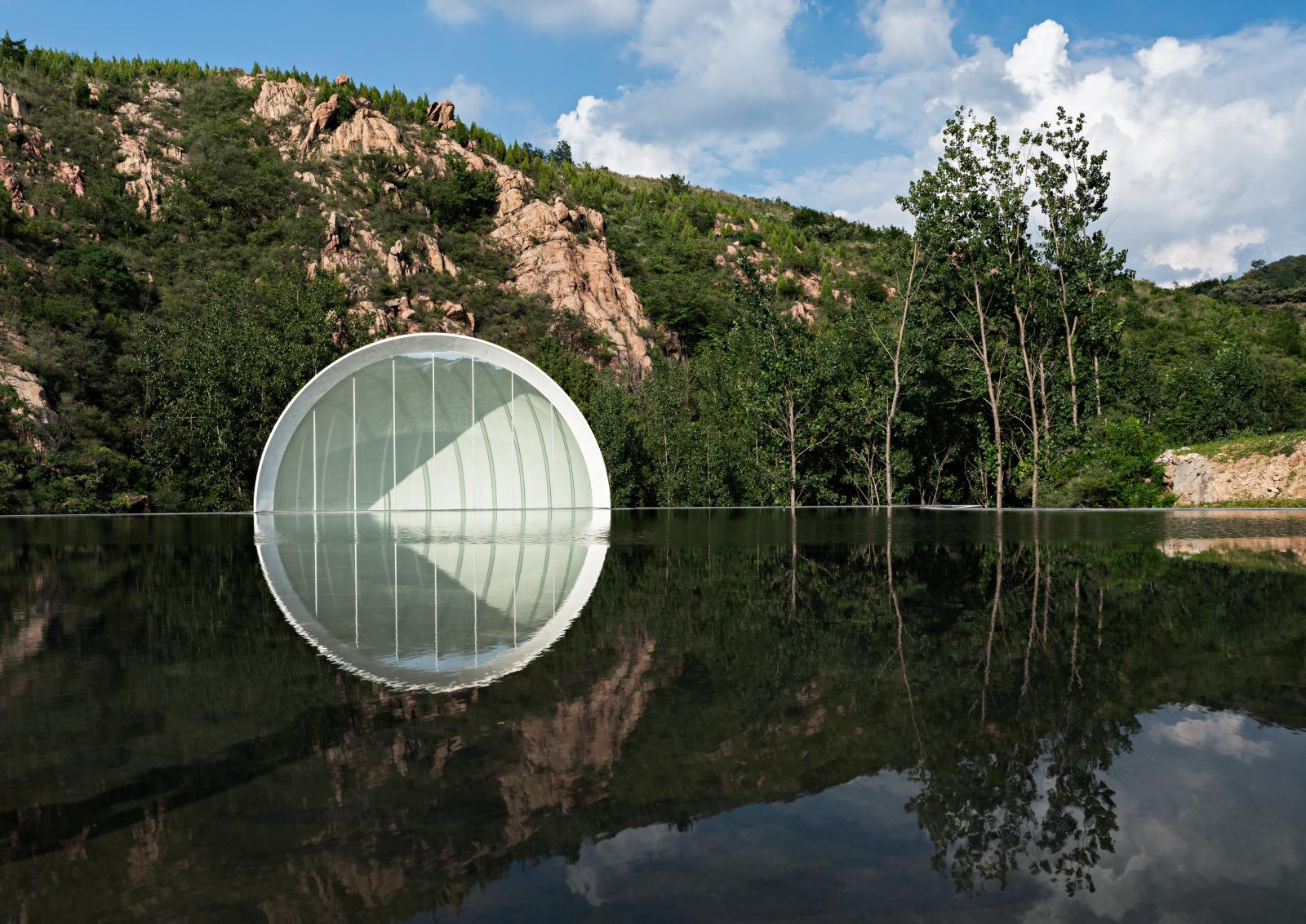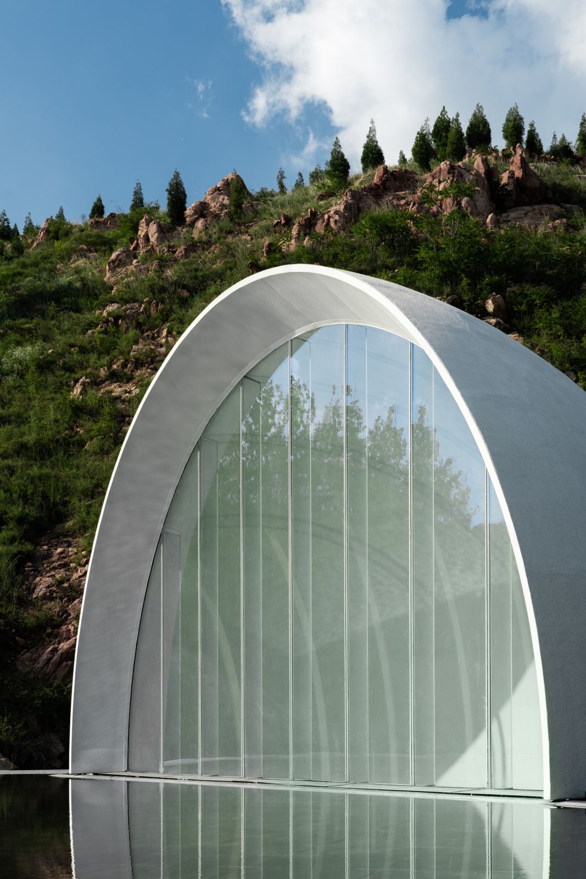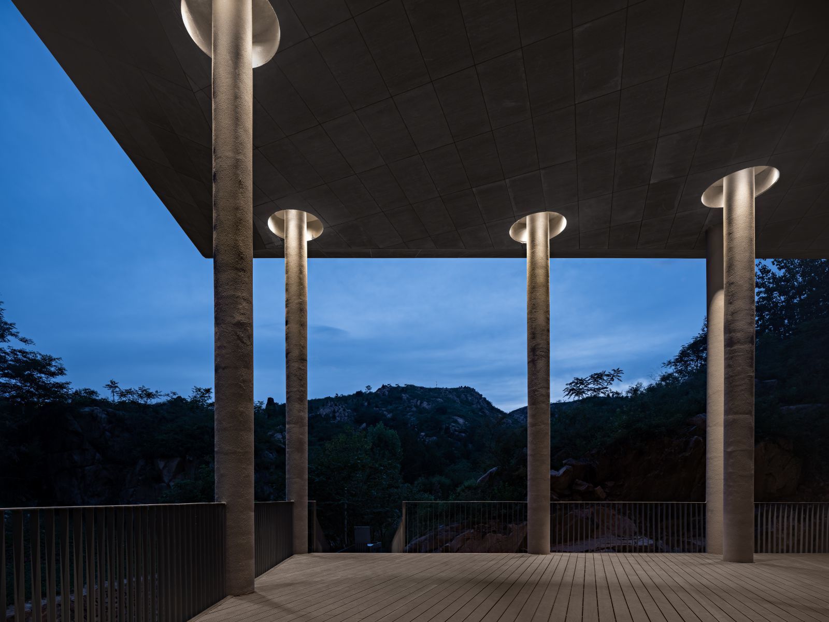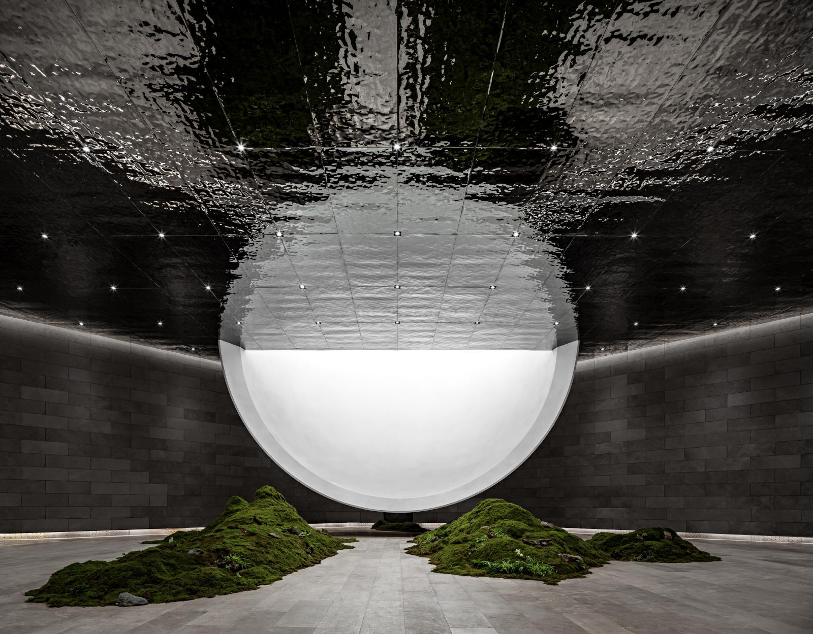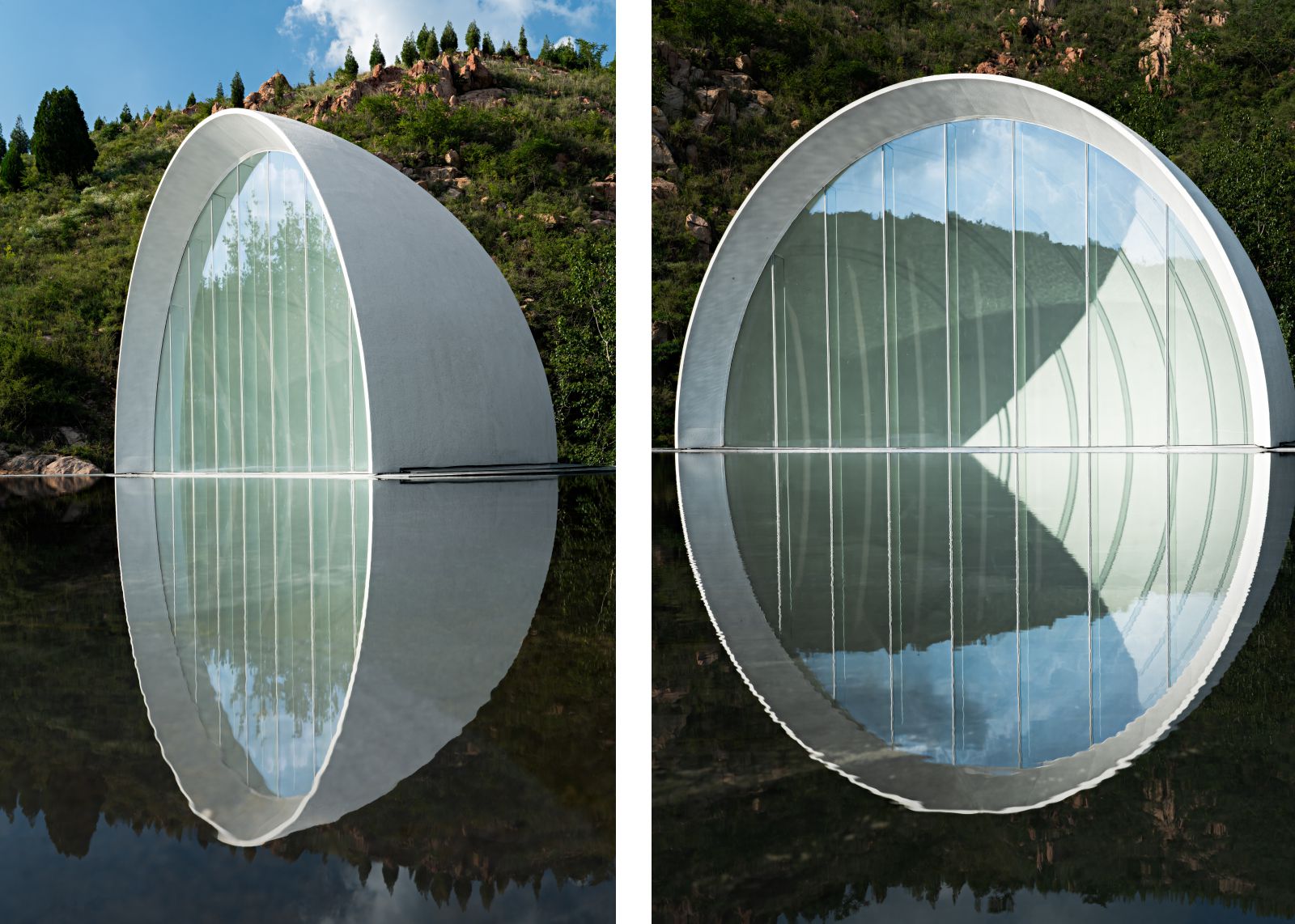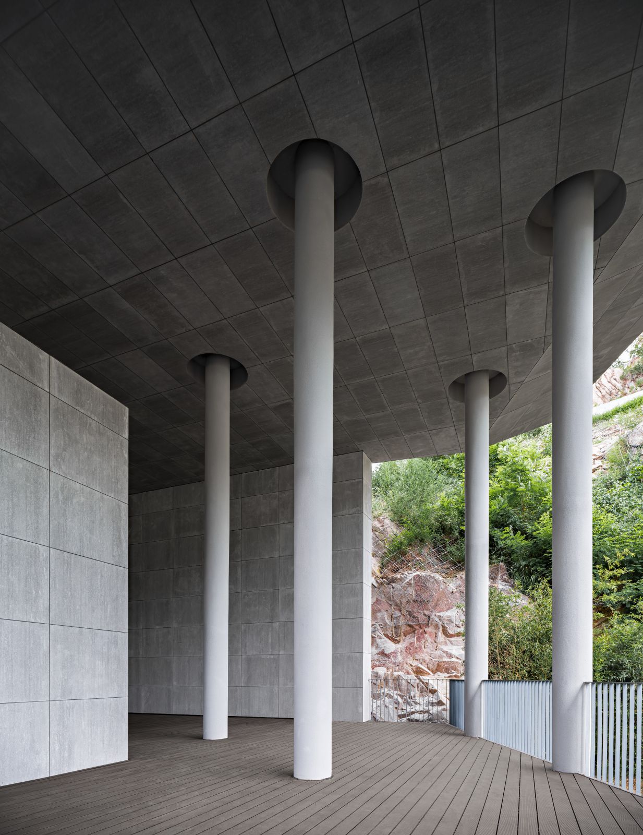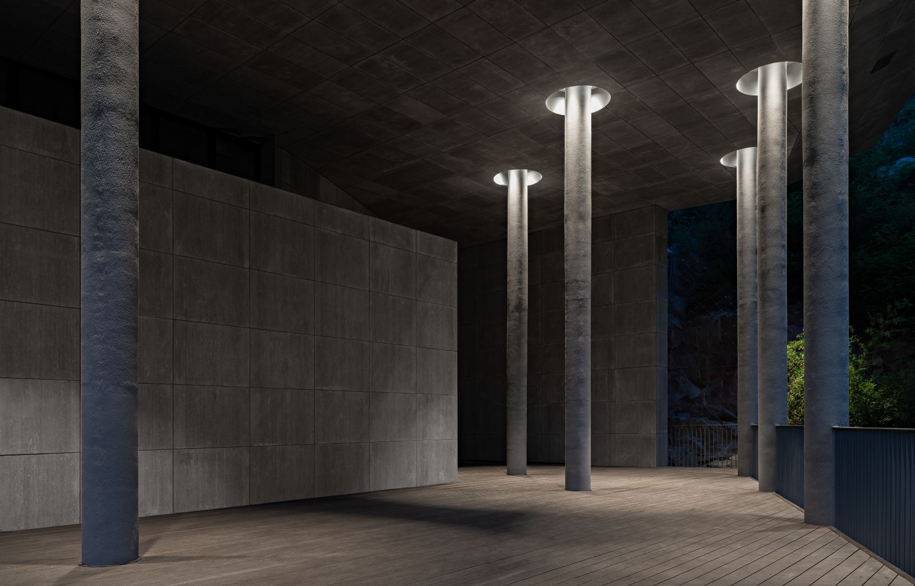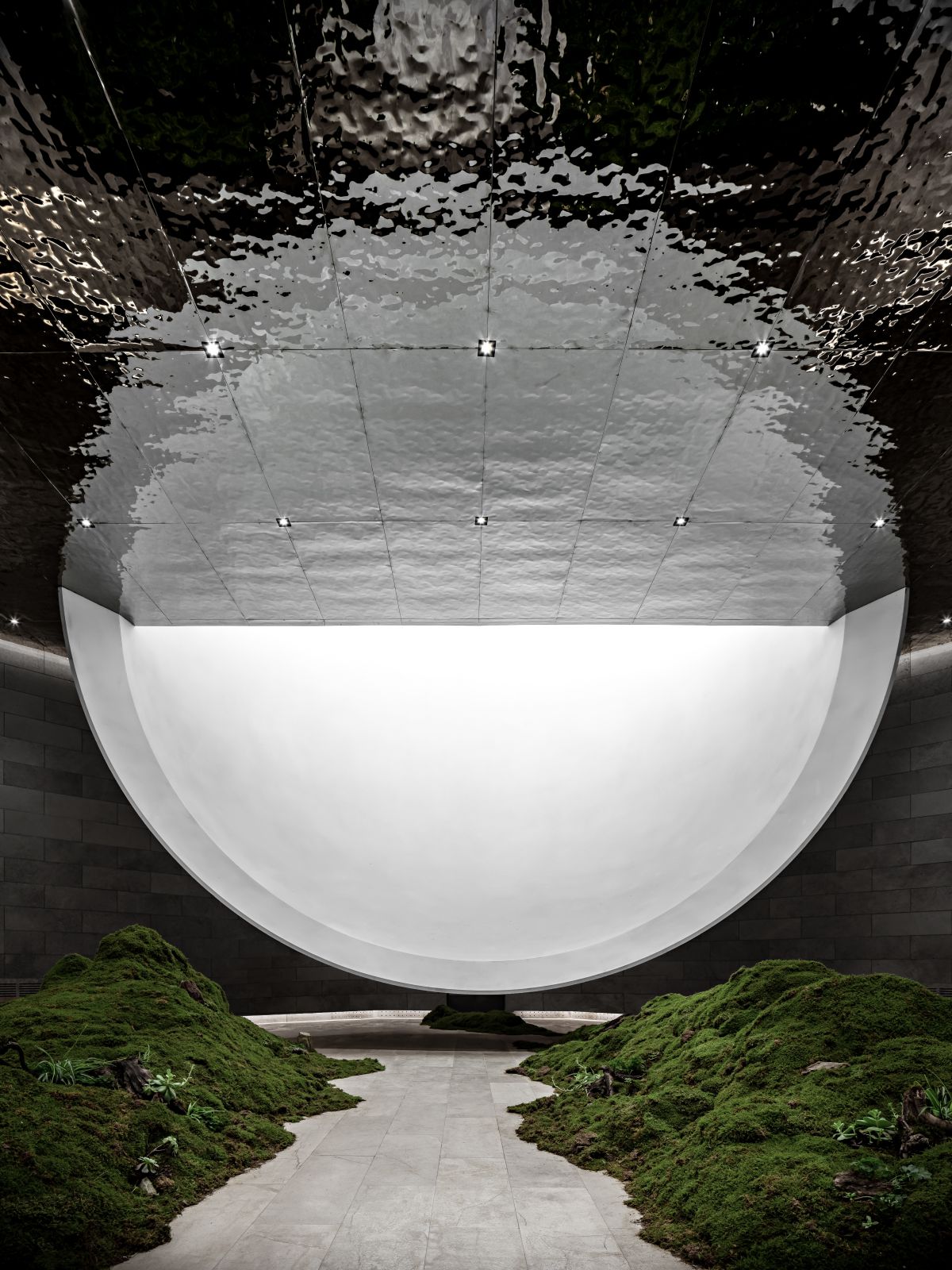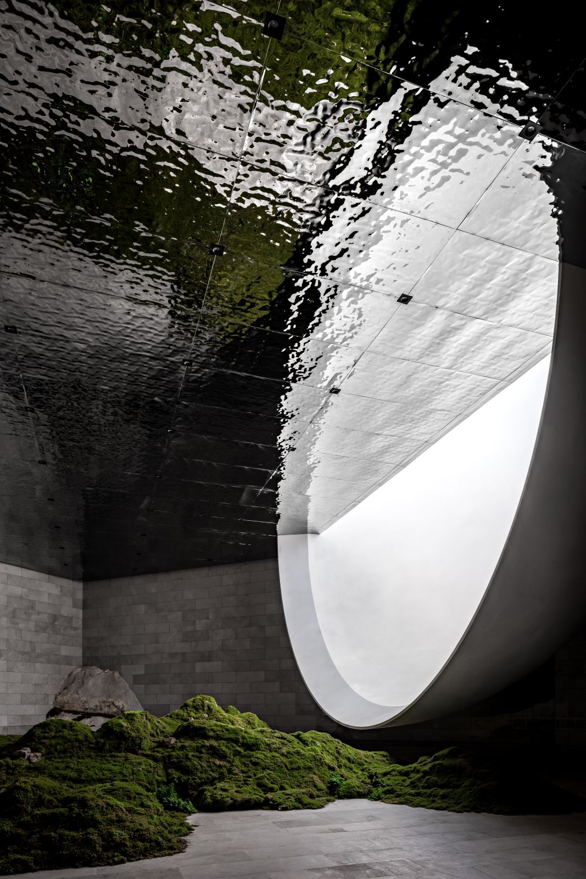An assortment of colorful banners welcomes passengers at the high-speed train station in Tai’an, China. The headlines perched above the Jiunv Crest (Nine Women’s Peak) showcase a Hometown Moon or a Hometown Cloud, inviting people to walk on the moon or wander around the cloud. Fei Xiang’s theme, Hometown Cloud, was played repeatedly in the building. The romantic song from the ’80s swayed people’s emotions, creating a nostalgic atmosphere.
The Moon is the Light of Our Hometown
The original concept for the Hometown Moon comes from the developer. During the Mid-Autumn Festival of 2019, a moon-shaped balloon with a diameter of 10 meters was lit up in Nianhua Bay, spreading magical colors and lights all around. Inspired by the scene, the Lushang Group hopes to light up a full moon at the Nine Women’s Peak and write the next chapter in intellectual property for designed hometowns.
The building functions as a ceremony hall designed to escape conventionalisms. Among its main features, the structure attracts locals and tourists from other provinces, can host ceremonies and events, and provide spiritual and operational values that strengthen the village’s resources.Syn Architects combines abstract geometrical shapes and simple materials to create a pure space with complex visuals that stimulate the soul, leaving traditional figurative expressions behind.
The Location Choice
The location of the moon is essential. It needs to complement the Hometown Cloud in terms of visitor flow and to engage in a fulfilling dialogue with the natural scenery of the Nine Women’s Peak. Following these two principles, the lead architect Zou Yingxi explored the mountainous area, examining its geographical accidents and architectural possibilities. After careful consideration, the final location chosen was a viewing terrace overlooking the Hometown Cloud on the side of a mountain stream, near the entrance of the stream.
In this way, the Hometown Cloud becomes the viewing spot for the Hometown Moon and a starting point to chase after it. Looking from the top of the mountain, the Hometown Moon and the moon in the sky establish a dialogue between manufactured and natural symbols, blending with the environment and sustaining the aesthetic integrity of the valley. Heading down toward the Hometown Moon, the structure playfully disappears from time to time among trees and branches. It gradually becomes bigger until the manufactured wonder fills in on the complete view, presenting locals and visitors with a romantic depiction of home.
The Route Guidance
The parking lot is the last reminder of modern civilization. The entrance lies behind a boulder. From here on, visitors begin to enjoy communion with nature. Birds singing, insects chirping, rustling leaves, gurgling streams, and hearts beating with joy and anticipation; the sounds of nature make visitors feel at ease. After crossing a mountain, a river, and exploring a few curved pathways, visitors finally arrive at the building. Here, they ponder about the intriguing nature of the architecture. And on the emotional side, their senses of hearing and smell are stimulated by their natural surroundings.
The long and winding paths increase the curiosity of visitors. Attracted by a building in the middle of nature, they suddenly find themselves inside the structure, wondering about the charms of an inverted moon. Like Buddhist meditation, the experience develops insight by feeling the background of mountains and forests to complete a mental reorganization, soothing the souls of urban residents. Along the plank road, there are playgrounds, cabin camps, bonfire areas, and anti-fog devices. These and other similar spaces enrich the experience and the dimension of the project.
Interventions
When the surroundings become gray, the visitors are officially inside the territory of the moon. The building occupies more than 1,000 square meters consisting of the moon, the cavity, and the grey space. Inspired by the mountain stream by the base of the building, the designer uses architecture as a medium to reproduce the romantic idea of a moon born on the sea. The placement of the Hometown Moon was designated considering several factors: the altitude needs to remain moderate, and the building must not block the mountains behind it.
It should not be blocked by the hill in front of it either. Proportion-wise, the diameter of the moon and the area of the water surface must match to ensure that the architectural piece and its reflection on the water form a full moon together. Furthermore, the cavity in the building needs to contain half of the moon with a diameter of 12 meters. The space also needs to allow the appropriate height required to host ceremonies.
The depth of the roof pond needs to consider the water evaporation rate. In this regard, a water reservoir 0.5 meters deep and a central interlayer device work together to reduce the hydration frequency. The ceremonial space needs to remain column-free, and the form and shape of the full moon need to limit the thickness of the beams. A ribbed and beamless concrete floor meets the load-bearing requirements of the structure at a reasonable price too.
The Moon is So Beautiful Tonight
Thinking about wedding ceremonies from the good old days in China, Zou Yingxi innovates on the concept of wedding banquets in Jinan and Tai’an. Emotion is one of the main functions demanded in a ceremony hall. Attendants must feel comfortable and well settled during the ceremony. A formal atmosphere is needed while allowing room to enjoy the reception in leisure. Activities such as make-up preparation and other conveniences, and practical needs such as utensil preparation, lavatory and etc., must be solved too. Above all, the Hometown Moon must remain an emotional place where happiness happens.
Decorations
Syn Architects interprets the unique nature of love by adhering to materials closely related to the mountainous environment. Graceful rock slabs, stone objects, smooth gray concrete cover the walls and floors of the structure, almost as if they were a part of the mountain. And on the roof, the use of highly transparent ultra-clear glass ensures that sunlight can find its way in freely to light up the room. The curved wall of the moon forms a natural echo cavity, like a functional symbol that amplifies the promise between lovers, conveying their vows to the world.
From dawn to dusk, the changes of light make the moon adopt different shapes, resembling distinctive states of mind. Besides the moon, there are barely any decorations inside the chamber, not even artificial lights. The large moon is strong enough to light the space, transcend temple boundaries, and even philosophical thought. Without interference from the outside, the project brings people together in a spiritual sense. All in the name of the purity of love between bride and groom.
Harmony
The Hometown Moon ceremony hall divides a full moon in half. The reflection over a water-like surface of corrugated steel makes it whole again. Perhaps, the essence of life is flawed. As such, human beings continuously look for their other half, as if looking for consummation. That second half will perfect the essence of the other, like the other half of the moon. Furthermore, the yang principle is present on the upper side of the hall, and yin is contained at the bottom, forming a balanced combination. The philosophical concept of duality (existence and non-existence); is uniquely showcased by the architectural language. Source by Syn Architects.
- Location: Daolang Town, Tai’an City, Shandong Province, China
- Architect: Syn Architects
- Chief Architect: Zou Yingxi
- Project Architect: Liu Yuan, Jin Nan
- Architecture Rendering Team: Zhu Feng, Chen Lan, Liang Xiaoting, Ruan Jianjun, Shi Lina, Tang Tang, Zheng Lihua, Liu Shuang (Sketch)
- Interior Design Team: Xia Fuqiang, Qian Guoxing, Cao Zhenzhen, Liu Tingting, Li Qianxi
- Landscape Design Team: Jin Nan, Xu Lu, Liu Shuang, Li Beibei, Liang Jingqi
- Structural Engineer: Wang Qiang, Yang Jian, Yan Dongqiang
- Environmental & MEP: Huang Yuanzheng, Mei Yantao, Ji Pengcheng
- Construction: Shandong Tai Shan Puhui Construction Ltd, Shandong Tai Shan Puhui Construction Ltd,
- Client: Taian Lushang Jiunvfeng Rural Revitalization Co., Ltd.
- Site Area: 1866 sqm
- Architecture Area: 1469 sqm
- Interior Area: 856 sqm
- Construction Period: 2020.7 -2021.6
- Photographs: Zheng Yan, Courtesy of Syn Architects

