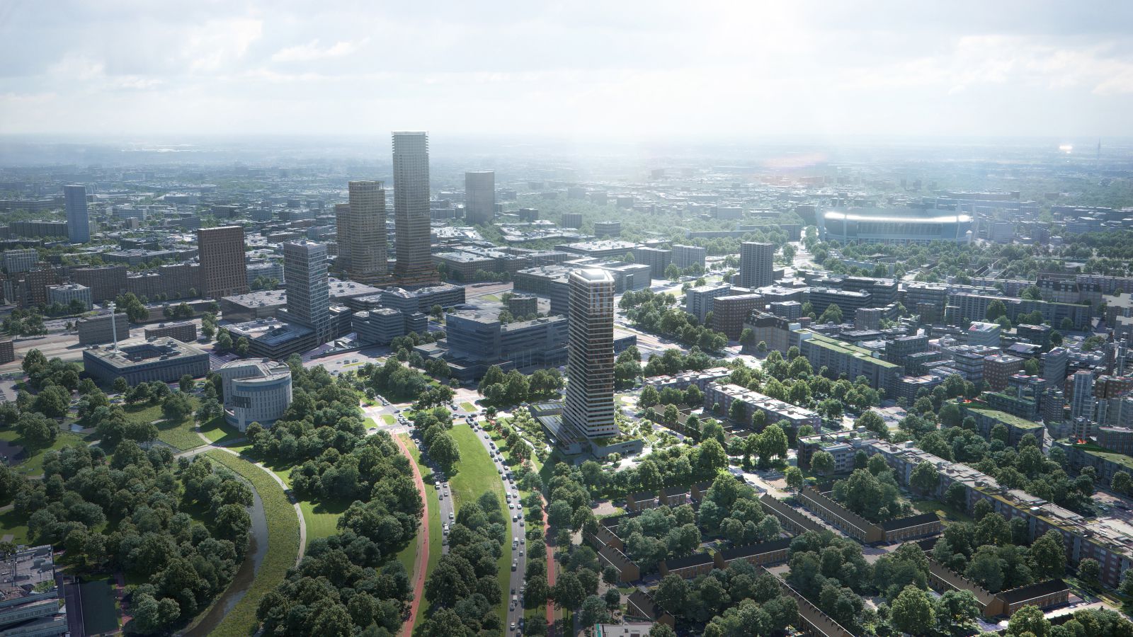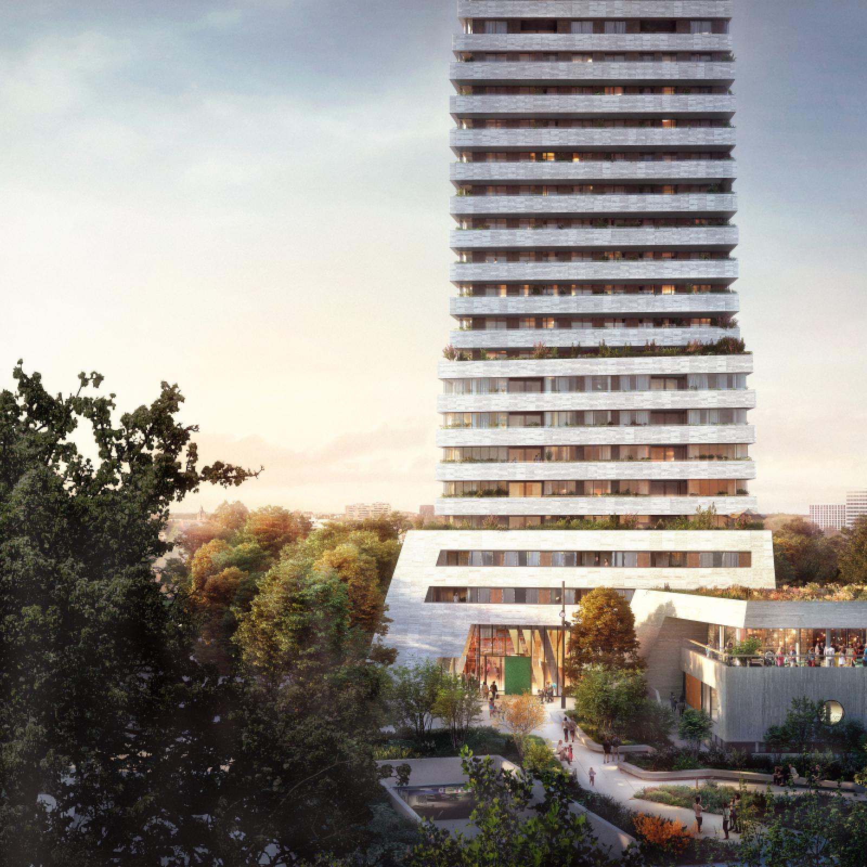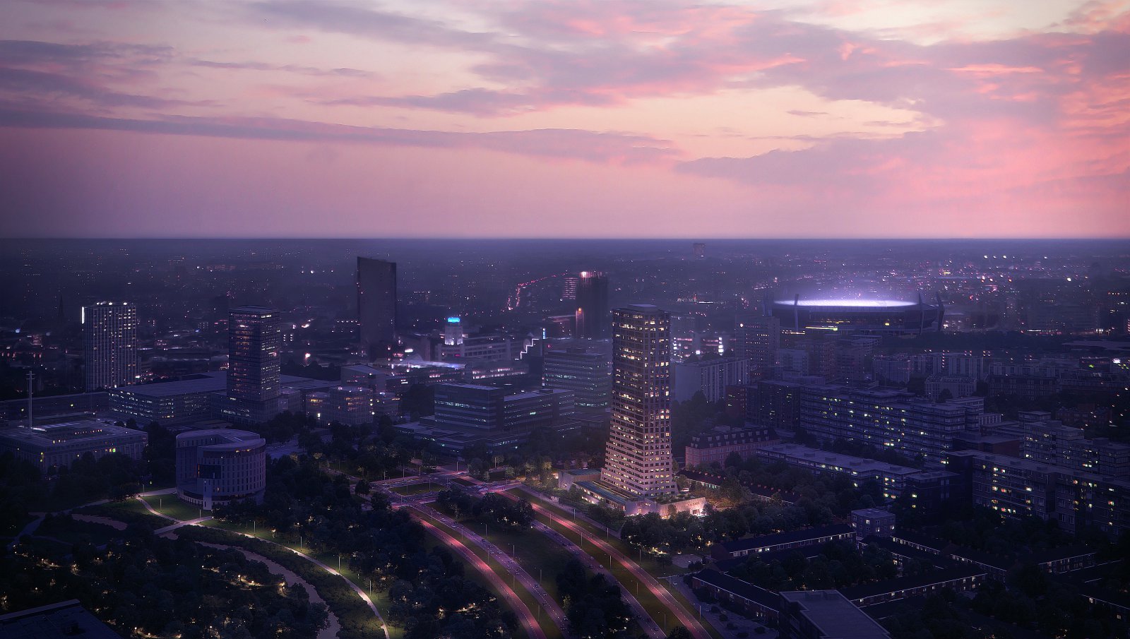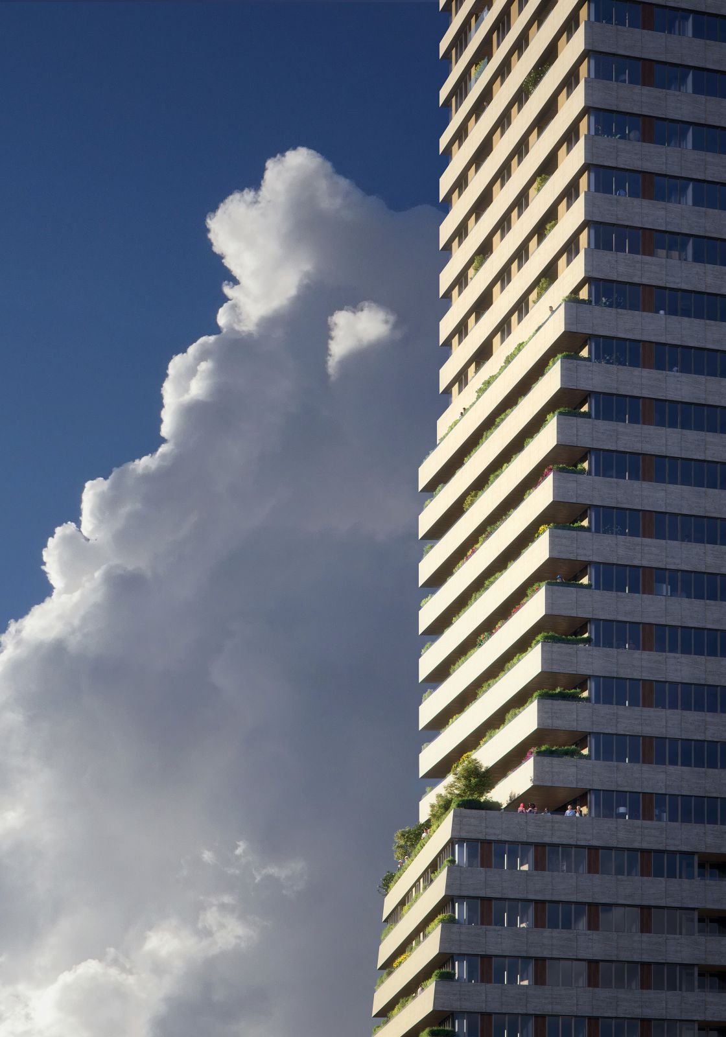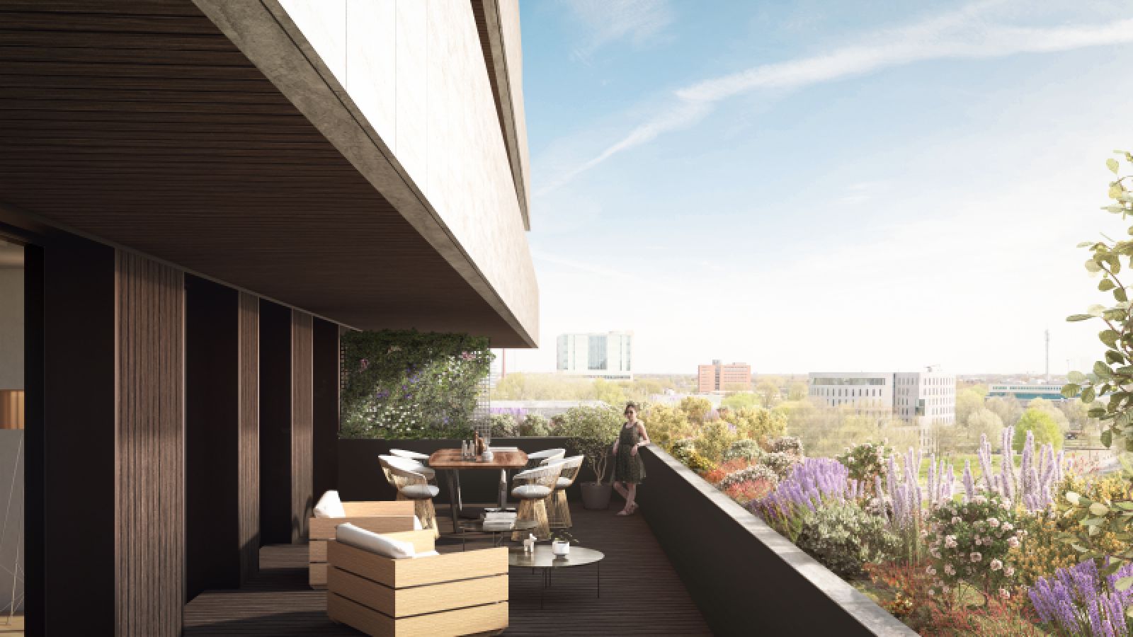Powerhouse Company celebrated a major milestone for the Bunker Tower in a topping out ceremony together with developers RED Company and Being Development. Alderman Yasin Torunoglu of the Municipality of Eindhoven, construction company Van Wijnen, Pensioenfonds Rail & OV, and office owner GoodHabitz were also present for the celebration.
An elegant addition to the Eindhoven skyline, the Bunker Tower is the adaptive reuse of a 1970s brutalist student center, and is set to become a new hotspot for working, living, and leisure in Eindhoven – a magnet for young professionals and families keen to live in a green and dynamic urban environment.
Architecture
The post-war Bunker, which as a student center of the Eindhoven University of Technology stood at the cradle of technology, design and knowledge; is given a second life with its transformation into a vibrant multi-use development by adding a striking new residential tower. For Powerhouse Company, the key to the project was keeping the contemporary intervention in the spirit of the original structure, designed by leading postwar Dutch architect Hugh Maaskant.
Rather than adding contrast, we studied Maaskant’s design language and repeated the same architectural themes: slanting walls, strong horizontal lines and – of course – stark detailing and rugged materials. The existing parts of the Bunker are renovated according to Maaskant’s design principles. For example, the characteristic ‘heads’ of the Bunker are restored in all their spaciousness and allure.
On the outside, the brutalist concrete is thoroughly cleaned and treated, and on the inside, characteristic elements are appropriately restored, such as the wooden wall cladding, the red steel fencing and the hard stone floors and fireplaces. Combining old and new, we created a unified, layered design, celebrating and restoring the building’s original glamor.
Urban vitality
The transformation of the old Bunker contributes to a more vital Eindhoven. On the one hand, the Bunker Tower is committed to preserving cultural and social heritage. On the other hand, the residential tower responds to the strong housing need in the city. After completion, the ground floor, basement and first floor of the building will form the new headquarters of GoodHabitz, market leader in the Netherlands in the field of online training.
Involved parties
The Bunker Tower is a development by RED Company and Being. The building design is by Powerhouse Company, while landscape design is by DELVA Landscape Architecture & Urbanism. Construction is in the hands of Van Wijnen. The Bunker Tower is scheduled to be completed in 2022.
“It is a great honor to revitalize the Bunker, the Brutalist cultural icon designed by Rotterdam architect Maaskant, with the addition of a new residential tower in this unique and integral redevelopment. Surrounded by a beautiful park designed by Steven Delva, the Bunker is being restored and will serve as the headquarters for GoodHabitz” says Nanne de Ru Founder Powerhouse Company. Source by Powerhouse Company.
- Location: Eindhoven, the Netherlands
- Architect: Powerhouse Company
- Partners in charge: Nanne de Ru, Stijn Kemper
- Project team: Daan Masmeijer, Giovanni Conic, Meagan Kerr, Romano den Dool, Ahmad Hallak, Antonia Pohankova, Bjorn Andreassen, Erwin van Strien, Gert Ververs, Sanja Kralj, Stefan de Meijer, Sven Janse, Thomas Ponds
- Landscape design: DELVA Landscape Architecture & Urbanism
- Funding: Borghese Real Estate
- Constructor: IMd Consulting Engineers
- Installation: Deerns
- Spatial planning consultant: RHO advisors
- Project management: DVP
- Developers: RED Company | Being
- Construction: Van Wijnen
- Client: RED Company & Being Development
- Surface: 32 640 m2
- Year: 2021
- Images: Courtesy of Powerhouse Company


