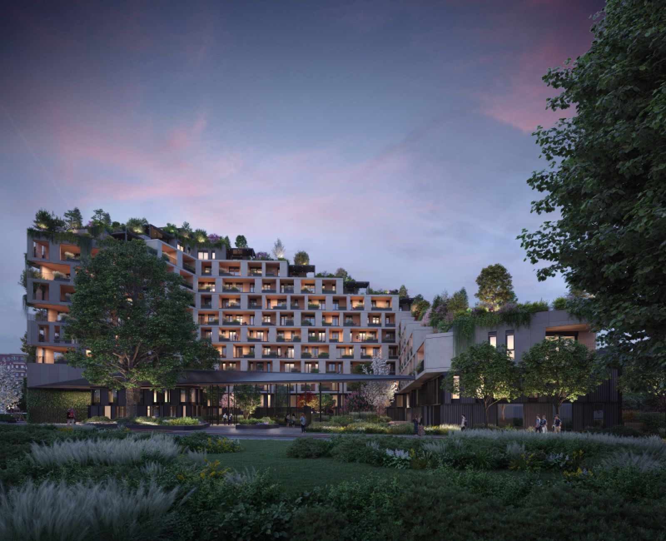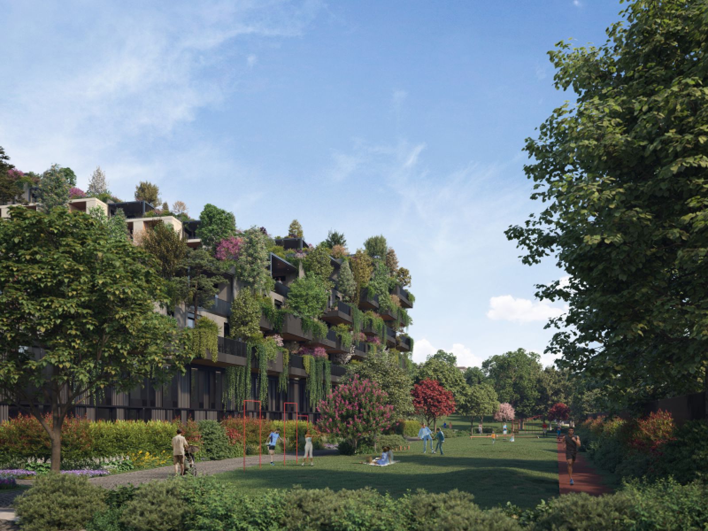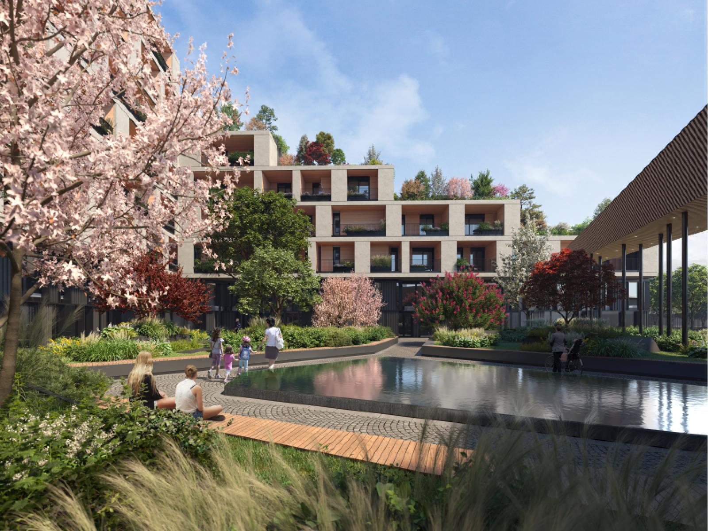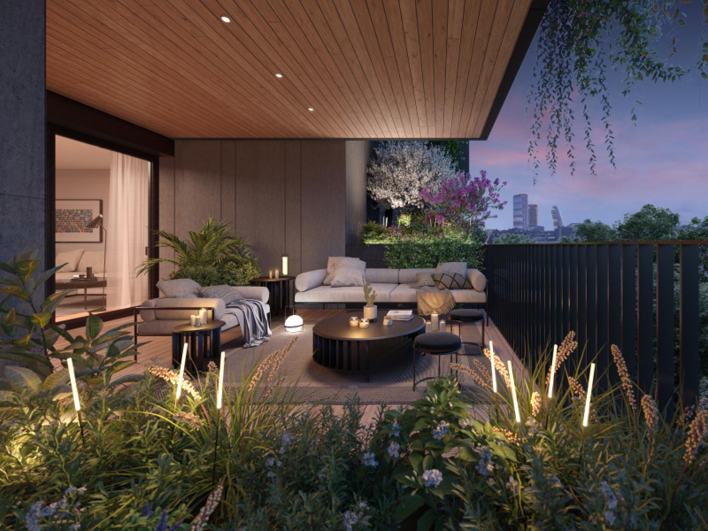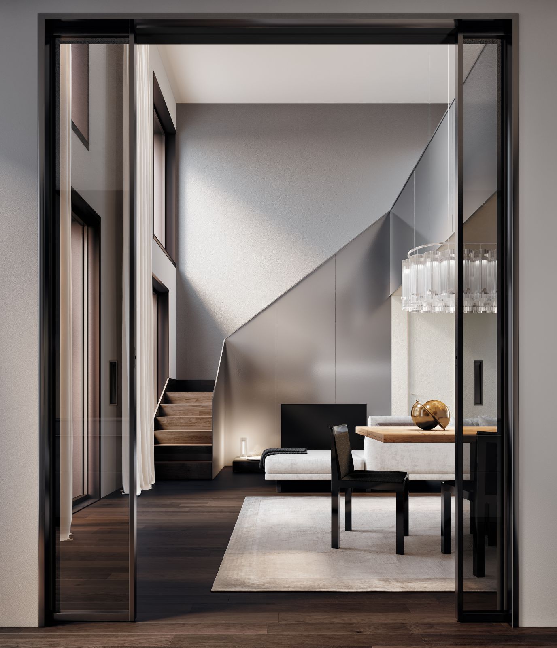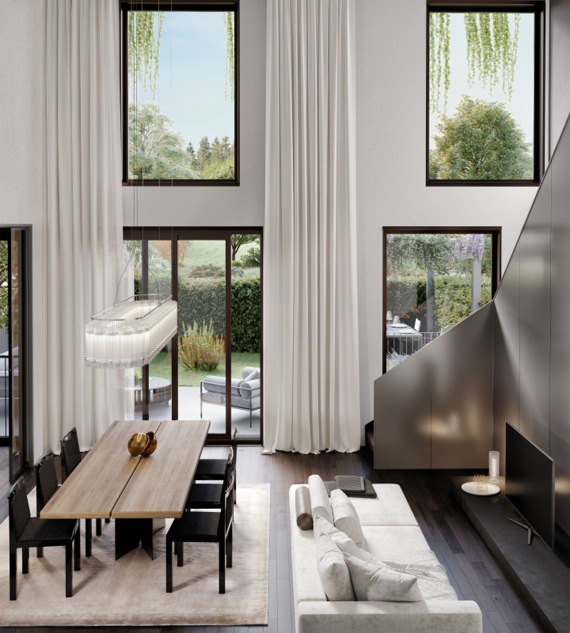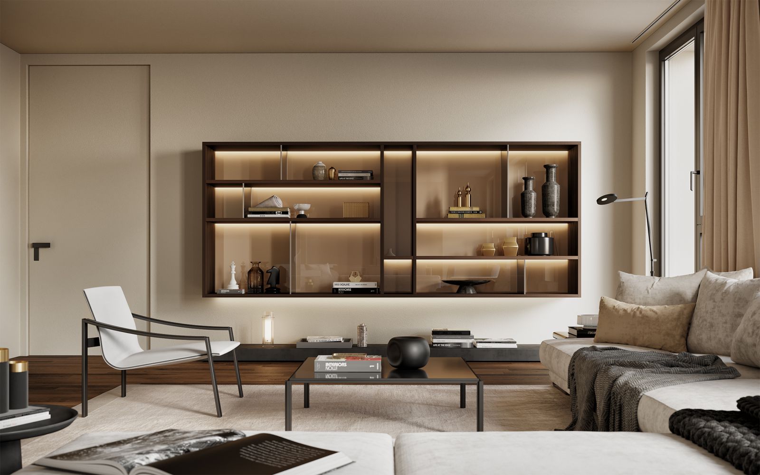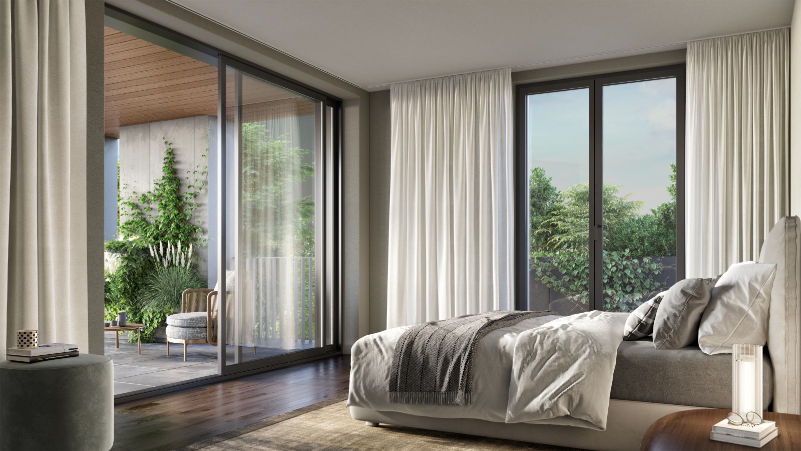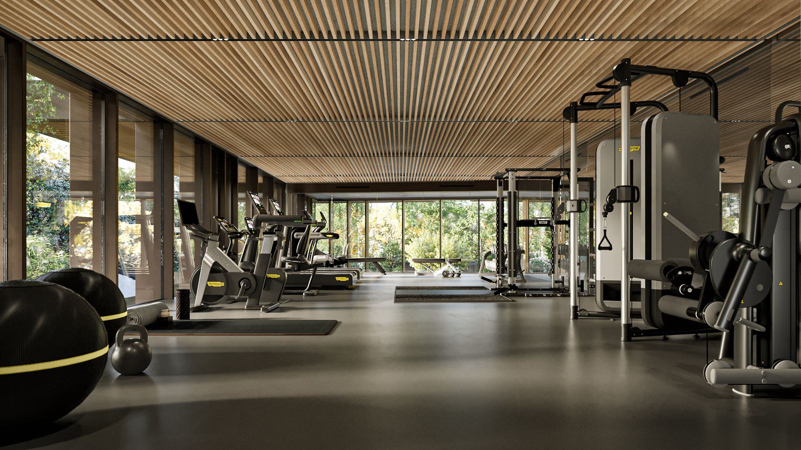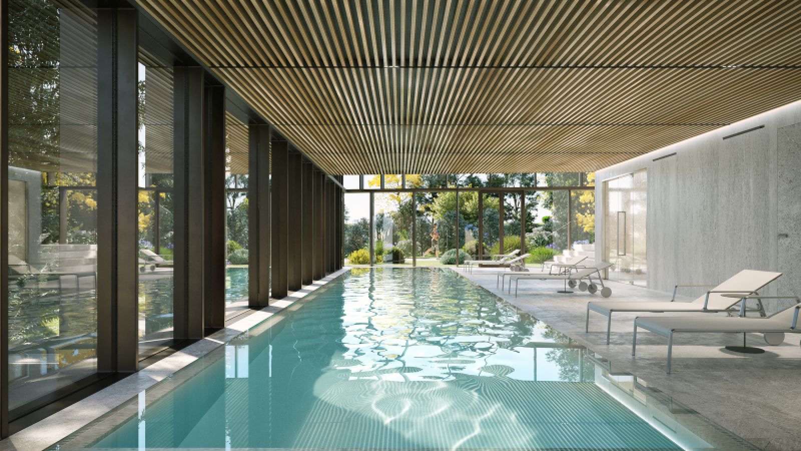With the Bosconavigli project, Stefano Boeri Architetti appear on the Milan Creativity scene at the meeting point between the city, the Ticino river area and the Porta Ticinese’s Naviglio. The project establishes a notable sense of continuity between the Tortona-Porta Genova area through a vision capable of enhancing the changing scenario of this urban area, expressing its identity as perfectly linking the past and the future, memory and innovation.
The intervention appears as a traditional courtyard house perfectly inserted within the Lombard tradition and designed to stimulate the dynamic use of public and private spaces. Developing around an open courtyard with an ascending spiral form, it extends towards the south in the direction of a large garden. High energy performance photovoltaic panels completely cover the building’s roof, thereby becoming a highly striking expressive and chromatic theme.
The three main façades are notable for an alternating system of balconies designed to accommodate plants and bushy trees and are characterized by numerous entrances and views out onto Via San Cristoforo which visually expand the connection between the internal spaces of the courtyard and the new green spaces of the surrounding public park.
Thanks to the decommissioning of the freight yards, the breaking down of infrastructure barriers between neighbourhoods, the interventions for urban reforestation and the improvement in the quality of public spaces around the Naviglio di Porta Ticinese banks, the Bosconavigli is becoming a pivotal point between a neighbourhood historically dedicated to fashion and design and the residential and tourist area that extends along the Naviglio Grande.
The intervention was designed and developed to provide the best possible spatial benefits both for those who live in the area and temporary residents, promoting interaction and exchange between the numerous different characters active in the district. The project takes the form of a single building that rises increasingly, set in the centre of a well laid-out system of public greenery and paths, and capable of integrating the natural floral element as an active architectural component.
The Bosconavigli develops by combining the architectural canons of the traditional Milanese courtyard house and the contemporary dynamics of sustainability and usability of public and private spaces. On the ground floor, particular attention was paid to the system of movement of people and routes which, thanks to the numerous entrances located on Via San Cristoforo, make it easy to access the different areas of the building.
The large south portal expands the visual effect of connection between the spaces inside the courtyard and the surrounding areas used as a public park by means of a lightweight canopy. The communal areas of the building are located on the same frontage so as to generate a fluid and constant interplay between the private residential areas and the new public spaces in the neighbourhood.
In one section of the ground floor and a part of the first floor there are also public services including a double-height bistro-restaurant and a wellness facility with swimming pool, gym and sauna. The architectural space presents a striking contrast between the façades that look out on the internal courtyard and those that interact with the outer urban fabric. The former, characterized by loggias, generate a network of both full and empty spaces, thereby ensuring a considerable supply of natural light and reinforcing the visual link between inside and outside.
The outer façades, on the other hand, are characterized by an alternating system of balconies developed to house mature bushes and trees and guaranteeing a barrier against noise pollution and fine particulate matter while promoting oxygen emissions and increasing biodiversity. Particular attention has been paid to the technological systems linked to energy and environmental sustainability.
These feature solar and photovoltaic panels covering the entire roof and rainwater and geothermal energy collection systems designed to make the whole building as high performance and welcoming as possible. The design of the loggias has also been thought out to provide protection from summer sunlight – so as to maintain a naturally constant internal temperature – and to facilitate the entry of winter sunlight in such a way that diffused light can penetrate the rooms during the colder seasons. Source by Stefano Boeri Architetti.
- Location: Milan, Italy
- Architect: Stefano Boeri Architetti
- Landscape: AG&P greenscape
- Client: Milano 5.0
- Area: 8,000 m2
- Images: Courtesy of Stefano Boeri Architetti


