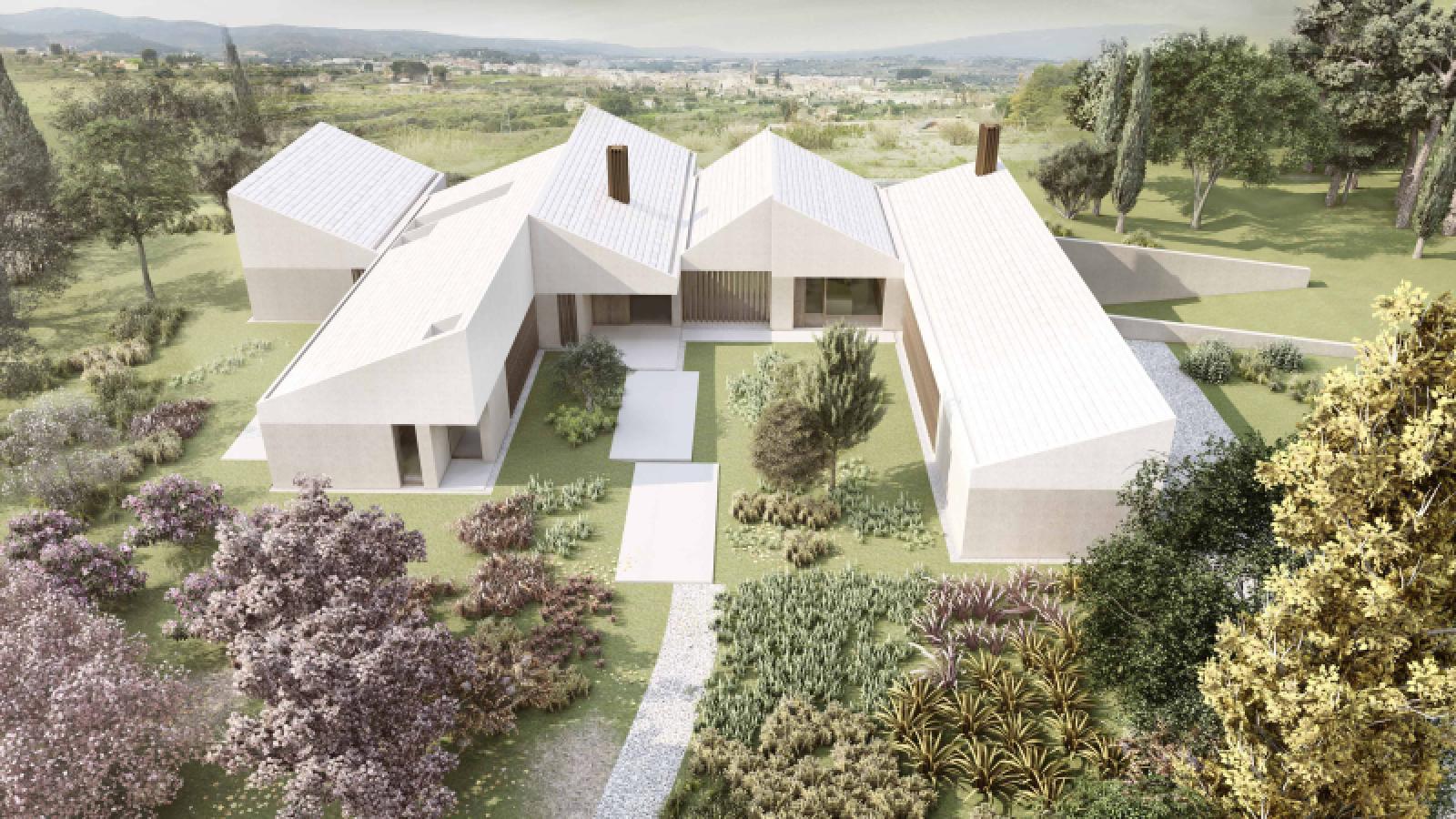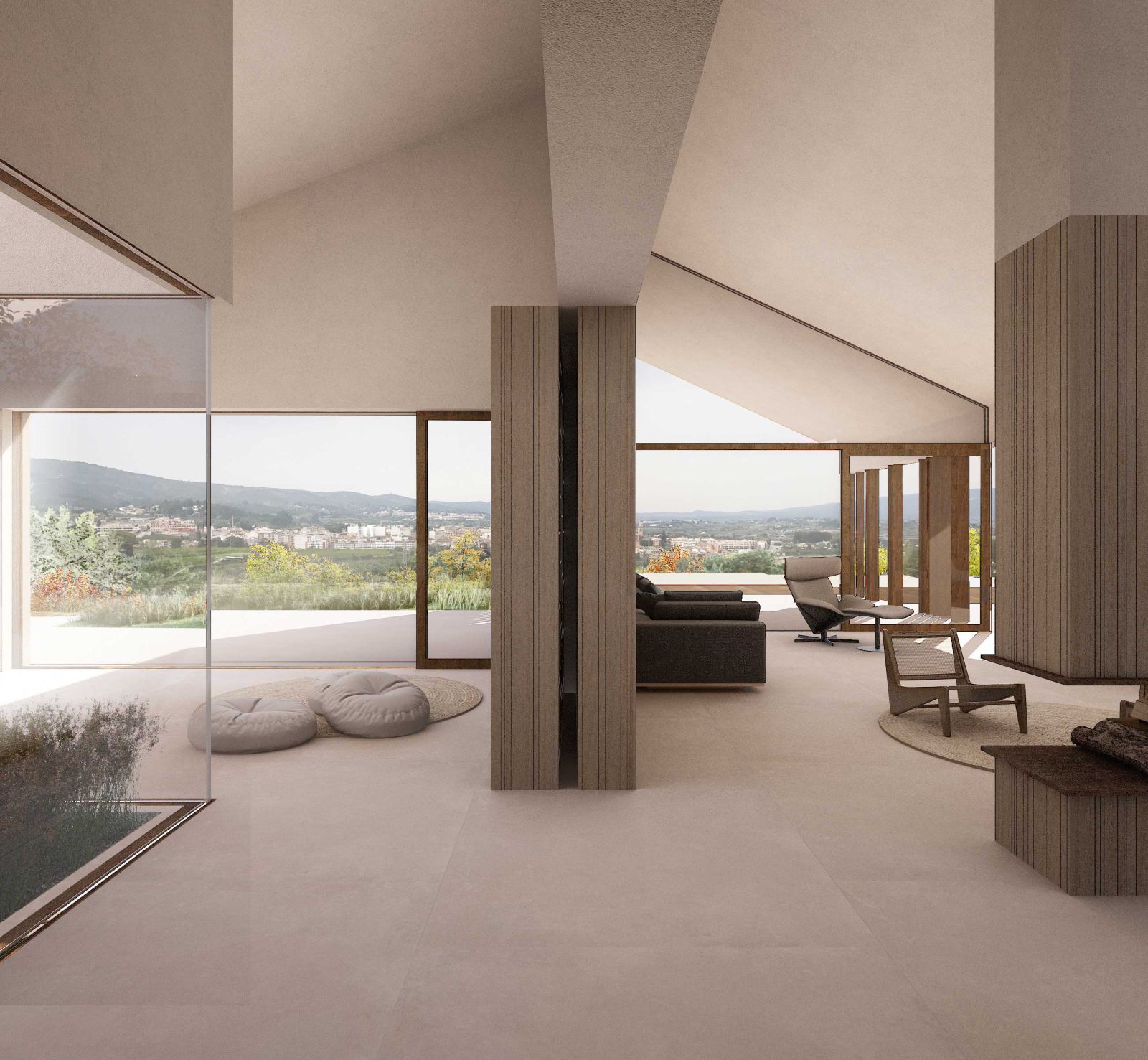Located on a hill overlooking a rural town in Valencia, the Clos de la Vila House is based on a reinterpretation of the local traditional gable-roof house. In order to show a contemporary look, each of the different adjoining volumes of the house have single-sloping roof facing the opposite direction to the next.
The layout of the house comes from breaking the building into different pieces that set back and create gaps at the intersections, which define exterior spaces such as entrances, terraces and porches, that in turn are covered by the extension of the roof at certain points. By extending some blocks, we create a U-shaped building with a central patio that aims to limit the space and better meet the needs of the program.
One of the main characteristics of the Clos de la Vila House is the use of two differentiated materials, both on the façade and in the interior spaces. A stucco plinth, coloured in the same tone as the local soil, rises from the ground up to eight feet in height, thus framing the openings that contain windows and doors. For the rest, we use a rough stucco in a lighter tone, with tiles in the same colour cladding the roof.
We use the same pavement throughout the house, so that the interior spaces continue to the exterior. This same material is used in the pool, preceded by wooden platforms that replicate the shape of the pool to delimit the area and make it warmer. The program is distributed on a single floor that the central access divides into two parts. The day area is located on the right, a fluid and open space that connects the living room, dining room, kitchen and the outdoor barbecue.
The night area, more compartmentalized and private, is located on the left and consists of three bedrooms with their own bathroom and dressing room, a master suite and a laundry room. Wood predominates in the choice of materials. It is used for both the exterior doors and windows and in a large part of the furniture. This choice seeks to bring warmth to the interior while showing a rustic but contemporary look.
The house integrates into the typical local landscape, as a Valencian garden connected to the house blends into the landscape. This is an open garden that embraces and frames the views over the town where the house is located. The access patio that welcomes the visitor is designed with a wide collection of citrus trees, while the rest of the house is surrounded by carob, cypress and hackberry trees. Source by Ramón Esteve.
- Location: Valencia, Spain
- Architect: Ramón Esteve
- Project Team: María Martí, María Luna, Guillermo Sahuquillo, Adrian de Arriba
- Building Engineer: Emilio Pérez, Carolina TarazonaLandscaping GM Paisajistas
- Area: 650 m2
- Images: Courtesy of Ramón Esteve
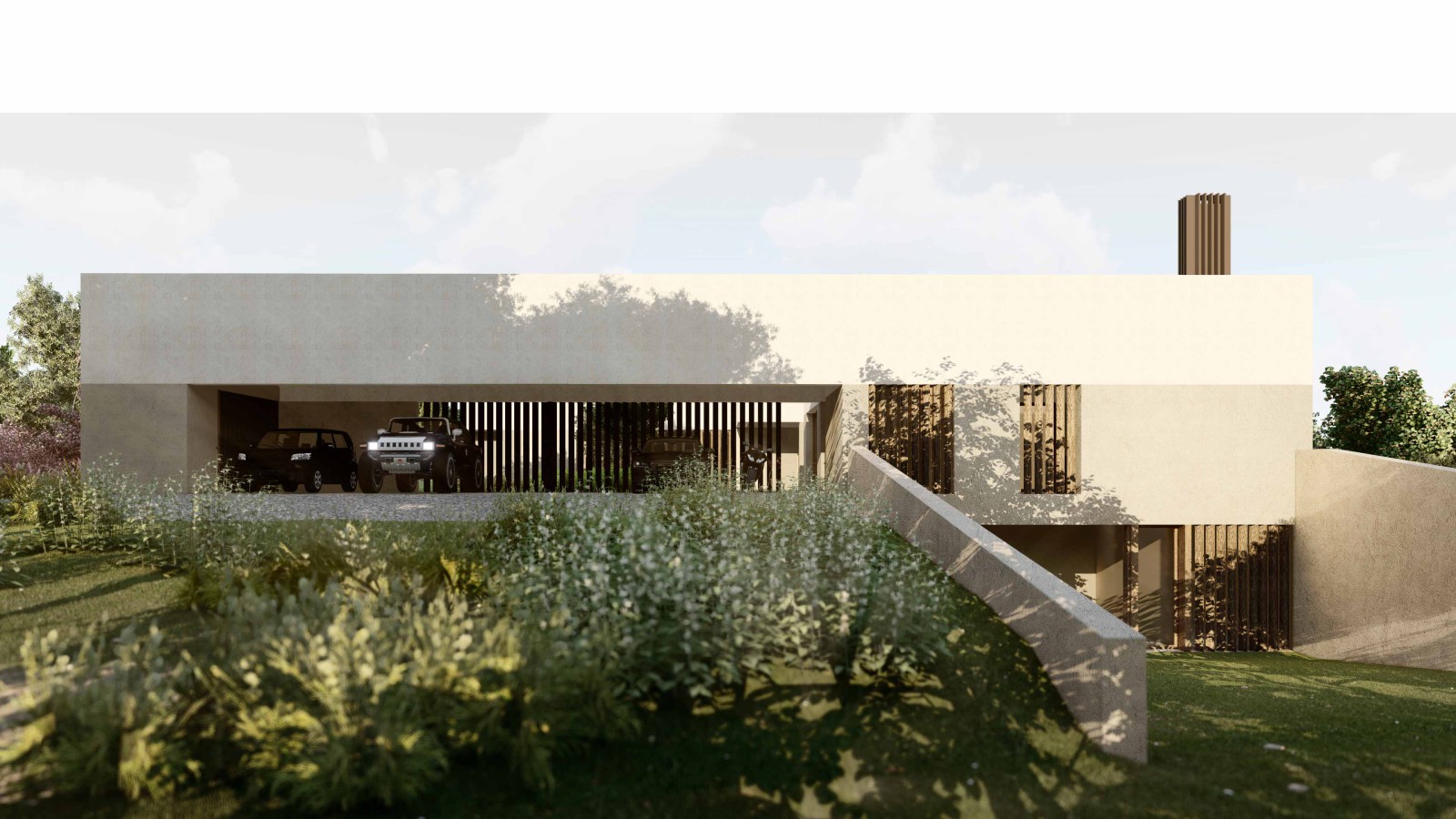
Image © Ramón Esteve 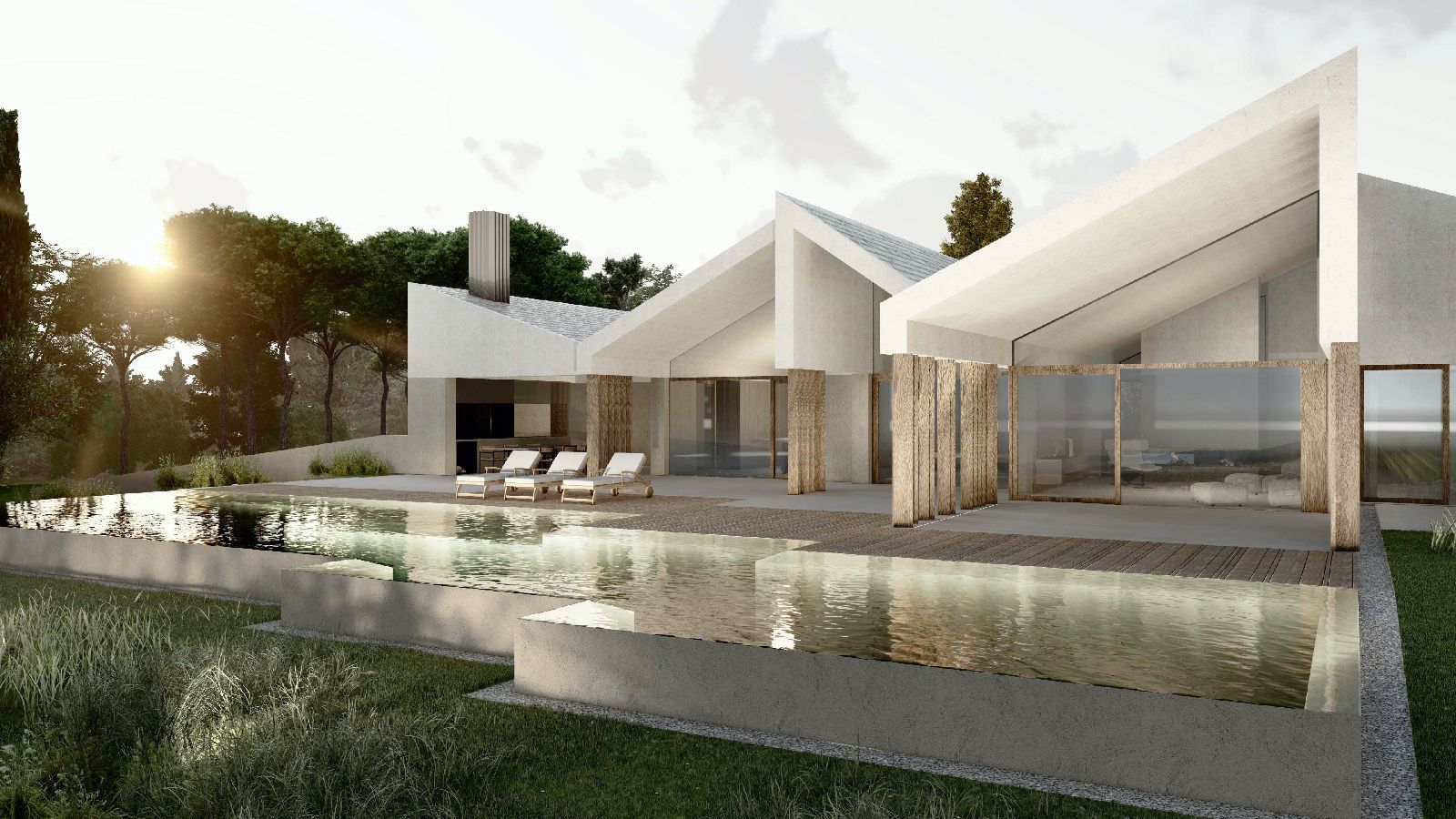
Image © Ramón Esteve 
Image © Ramón Esteve 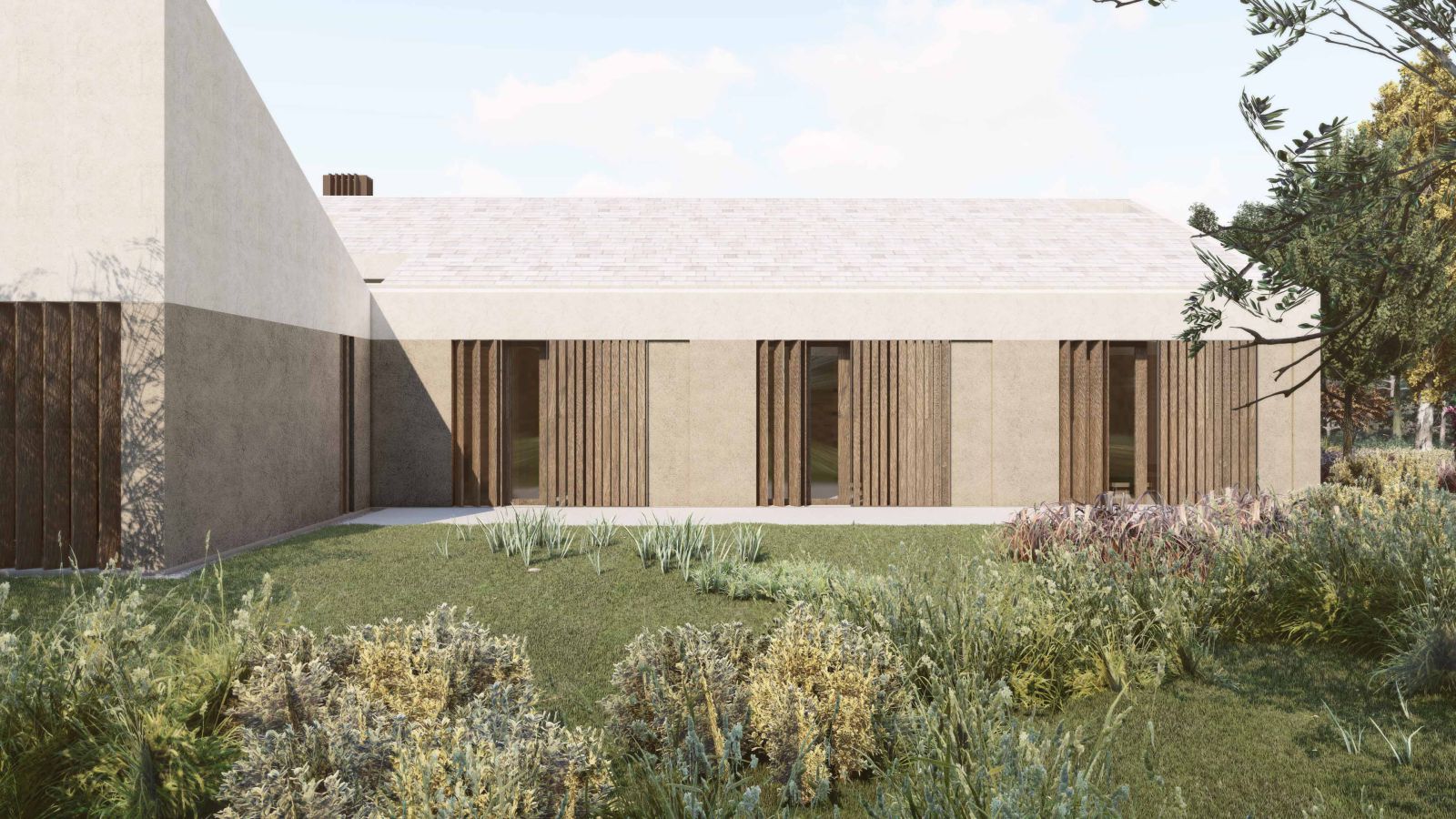
Image © Ramón Esteve 
Image © Ramón Esteve 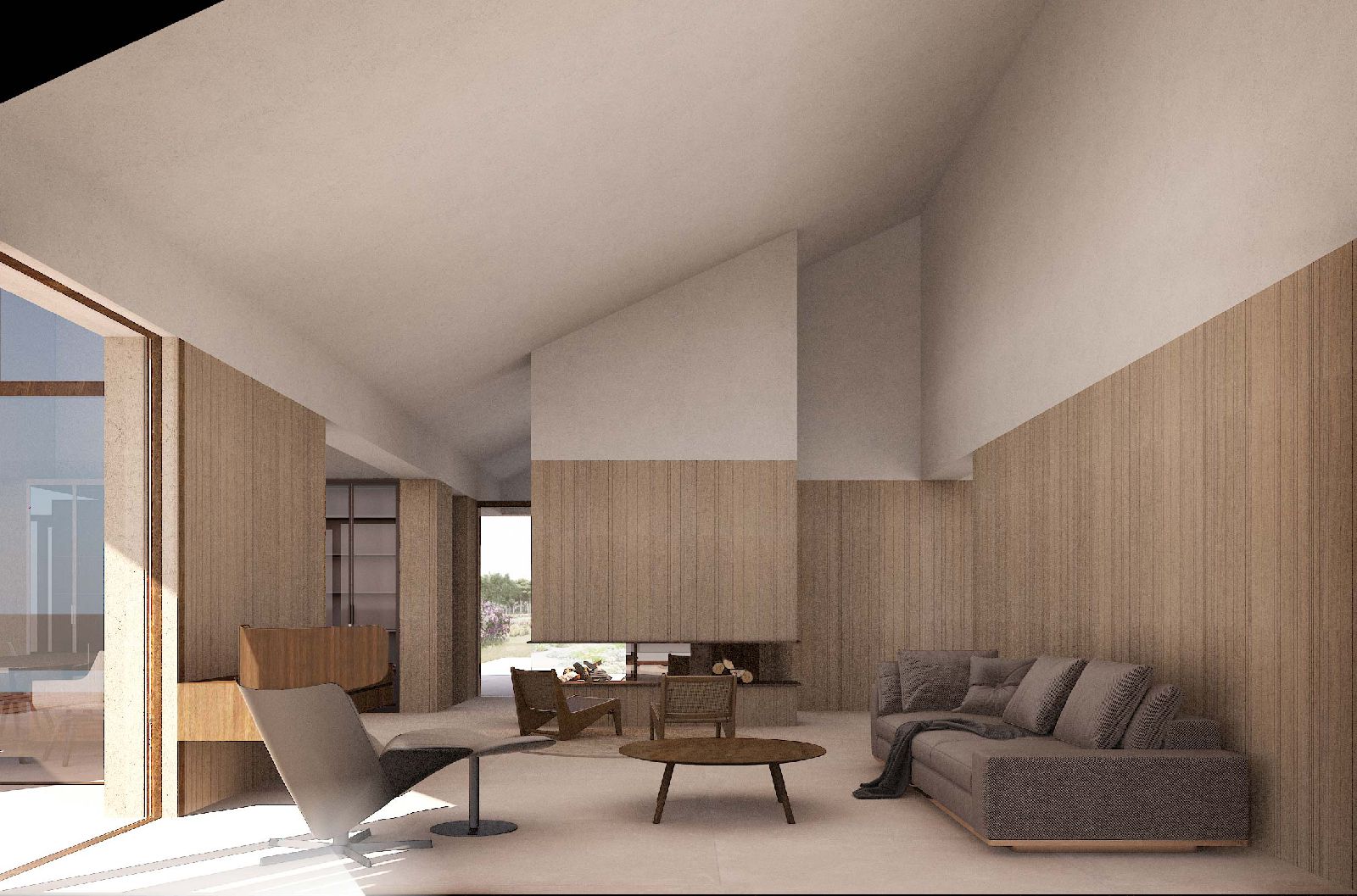
Image © Ramón Esteve 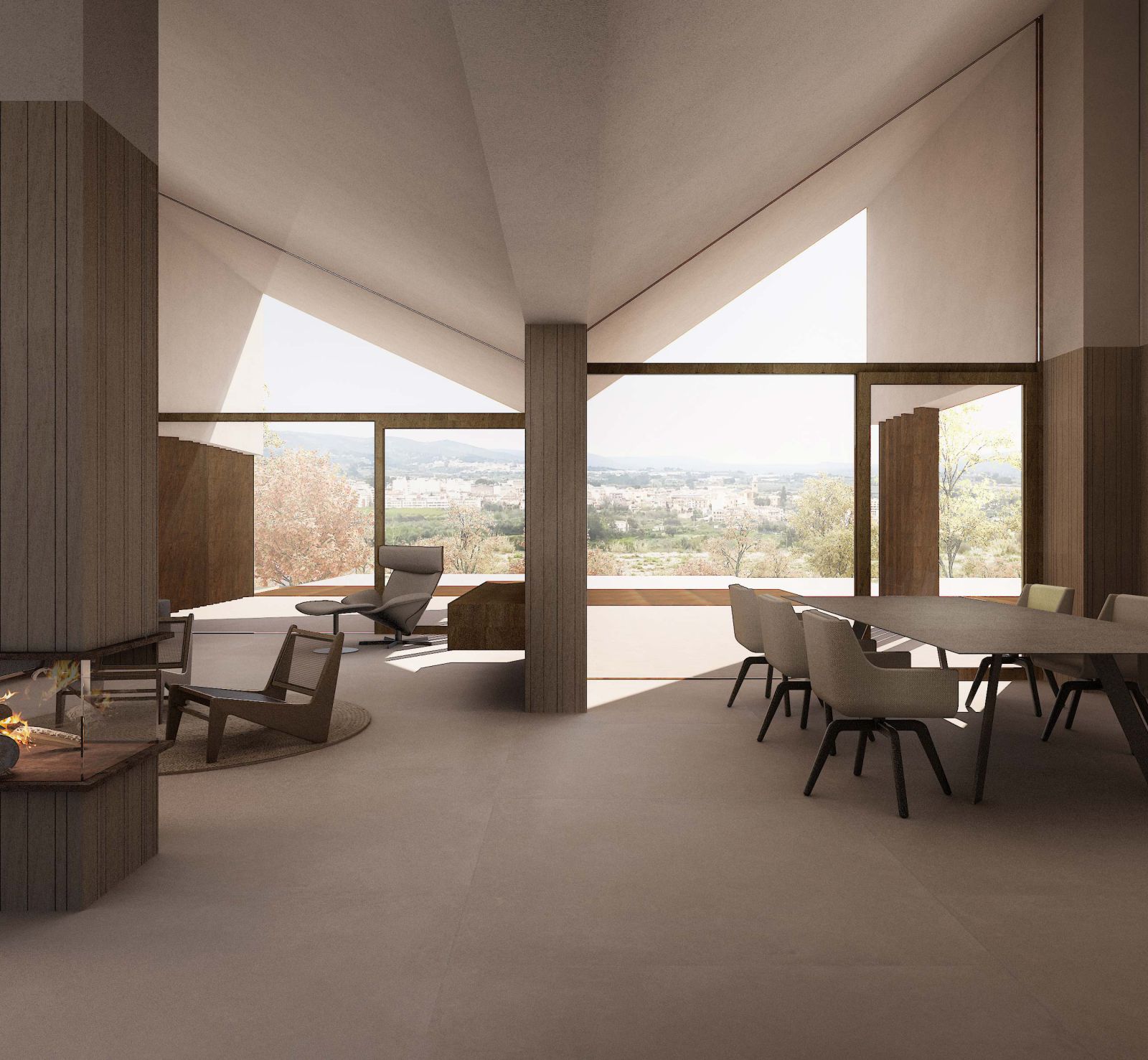
Image © Ramón Esteve 
Image © Ramón Esteve 
Image © Ramón Esteve 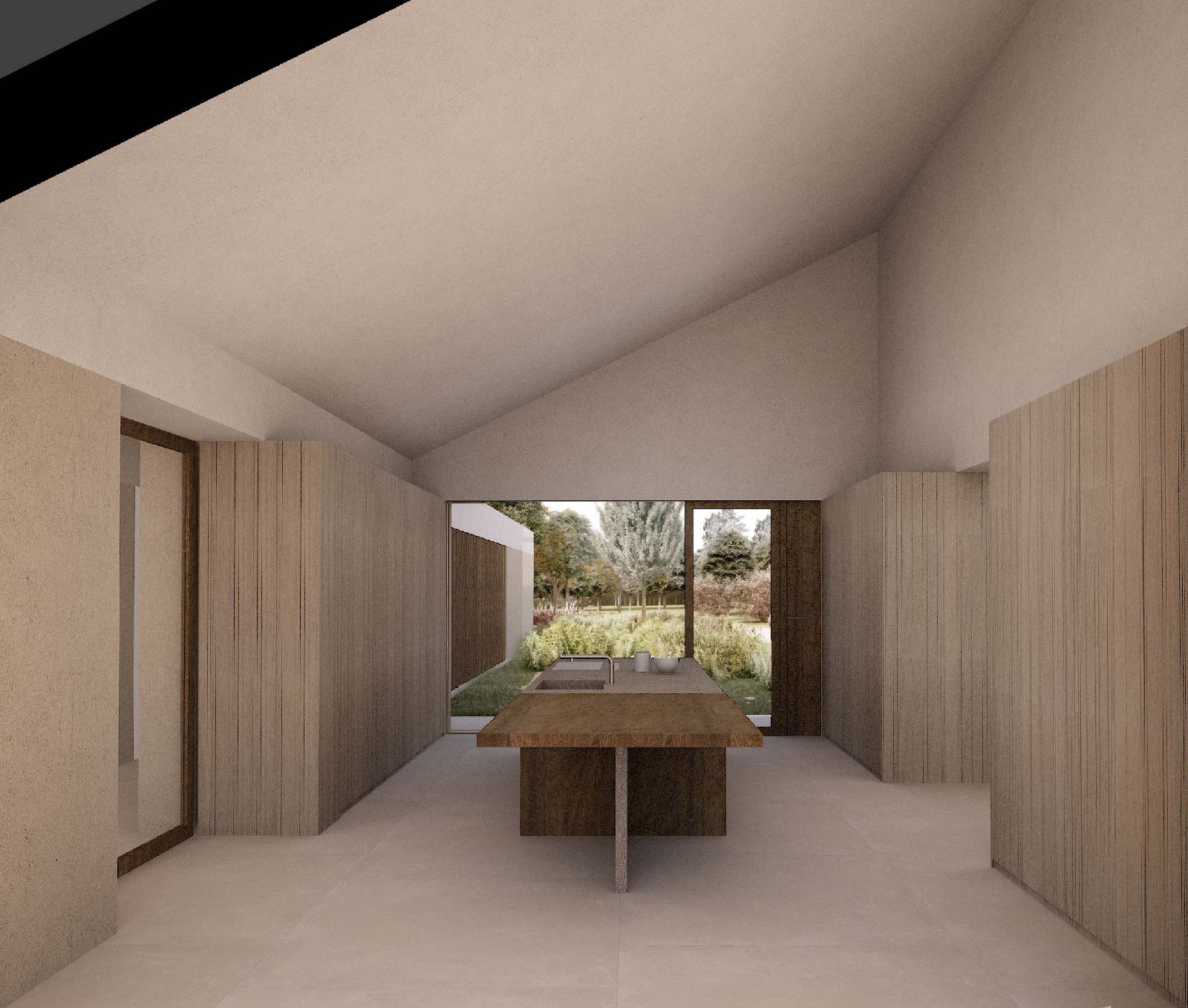
Image © Ramón Esteve 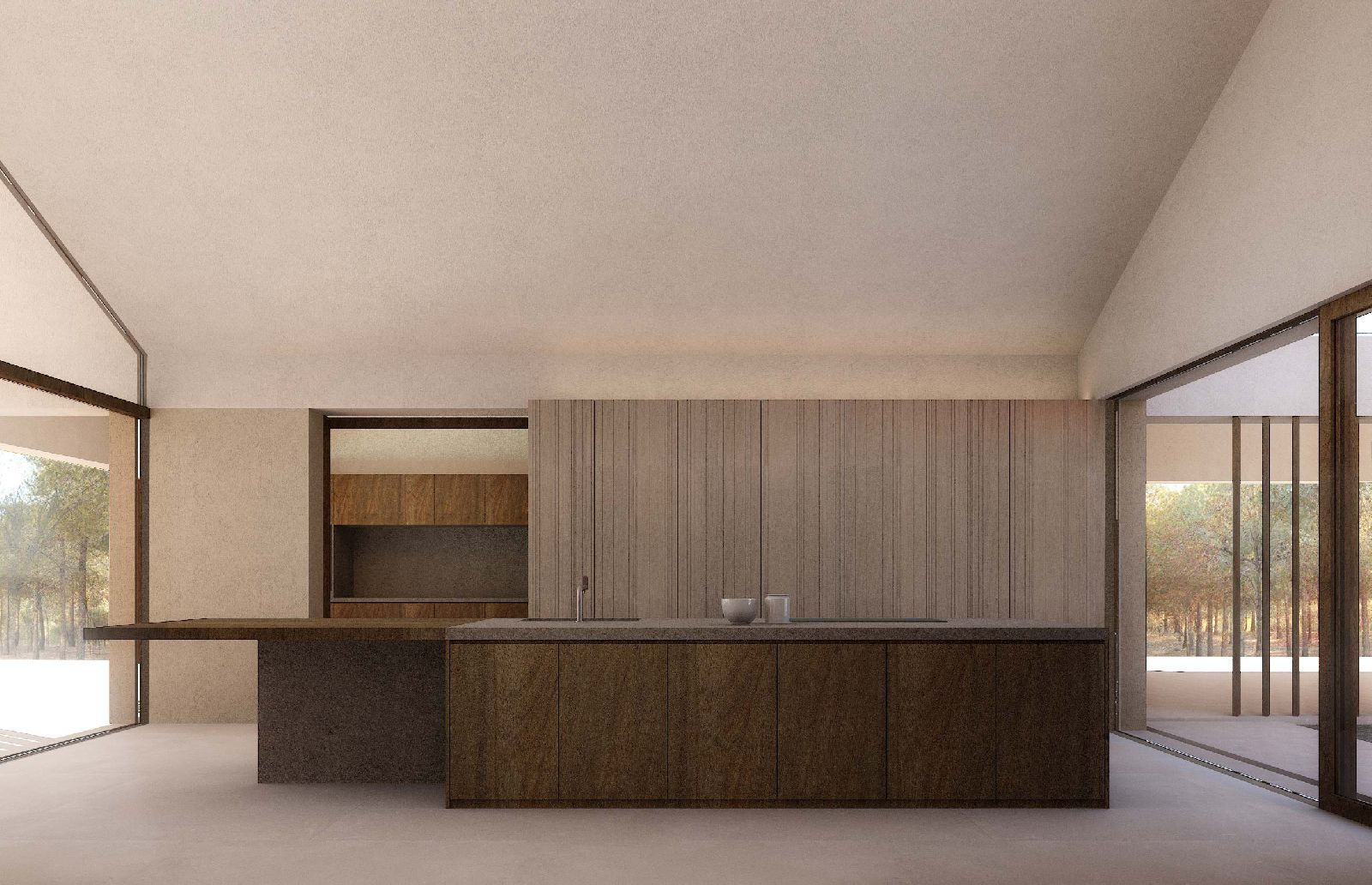
Image © Ramón Esteve 
Image © Ramón Esteve 
Image © Ramón Esteve 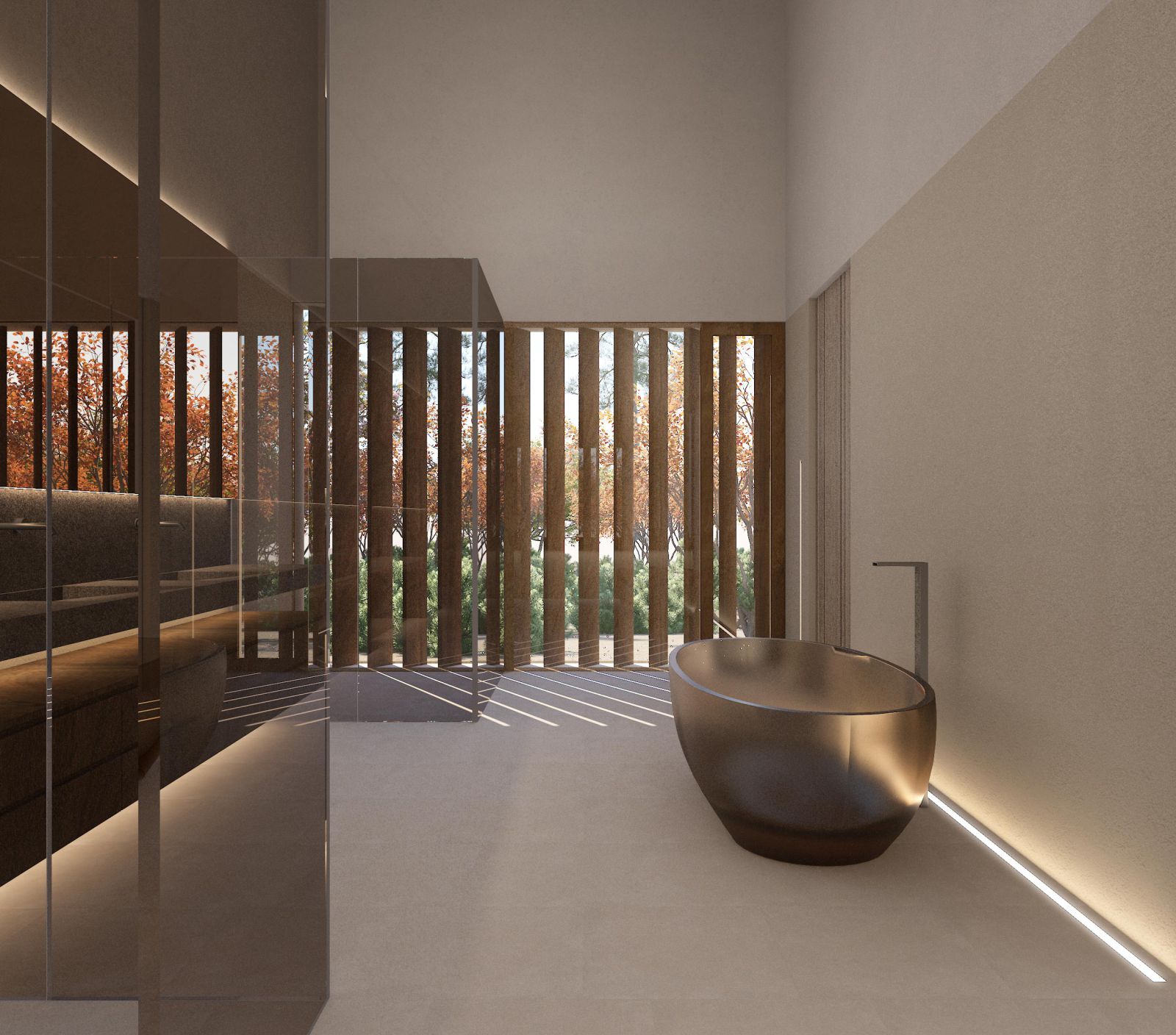
Image © Ramón Esteve 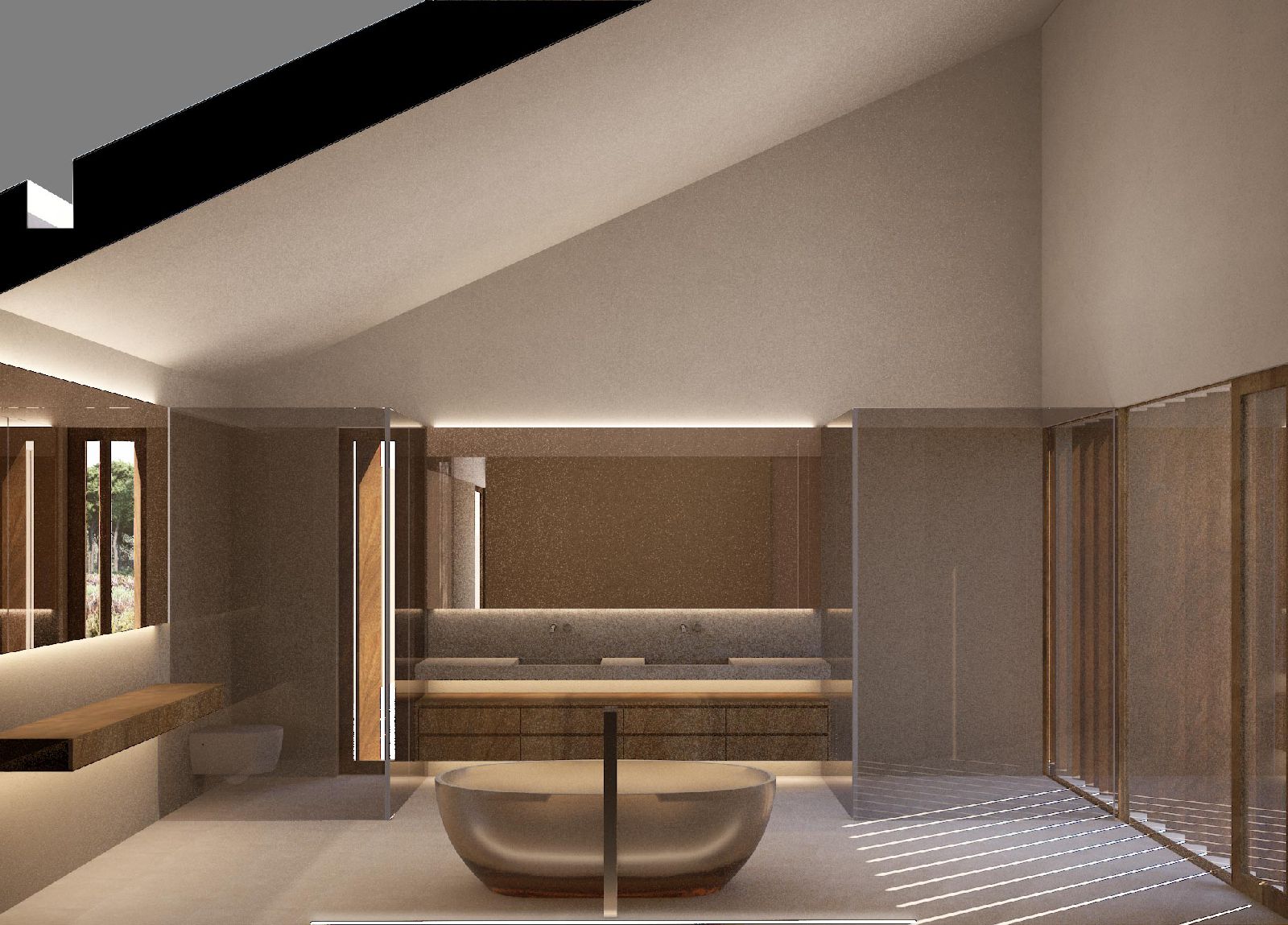
Image © Ramón Esteve


