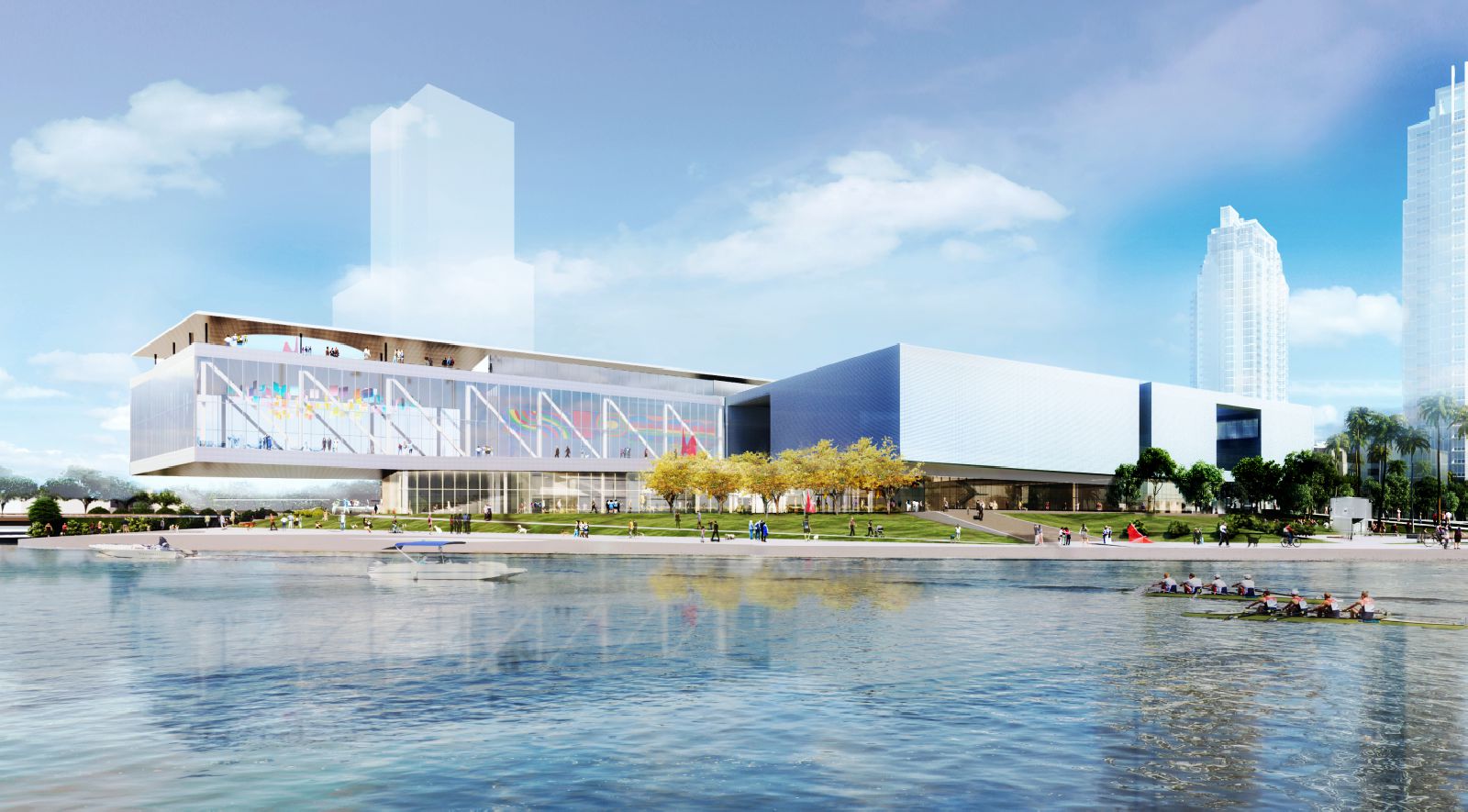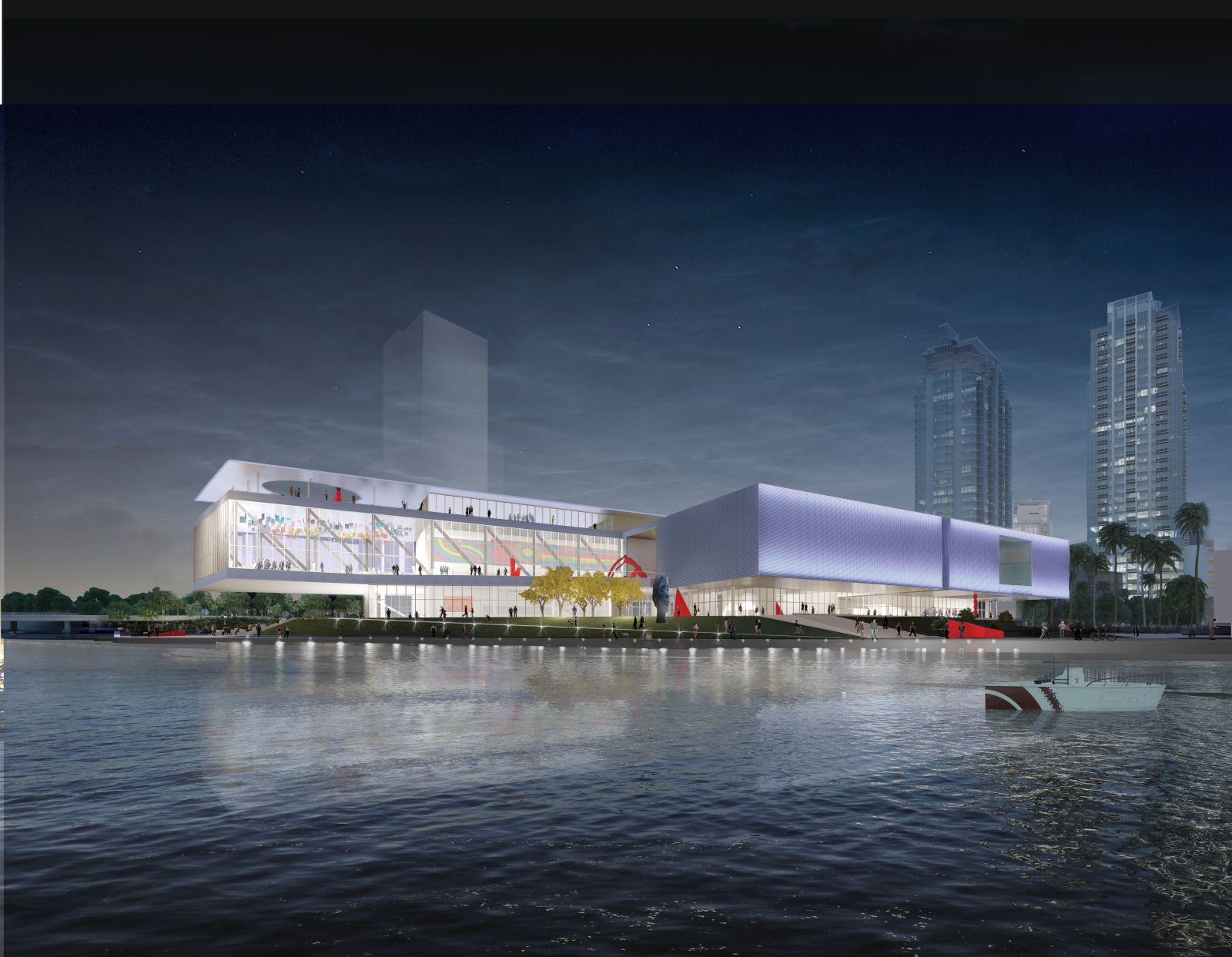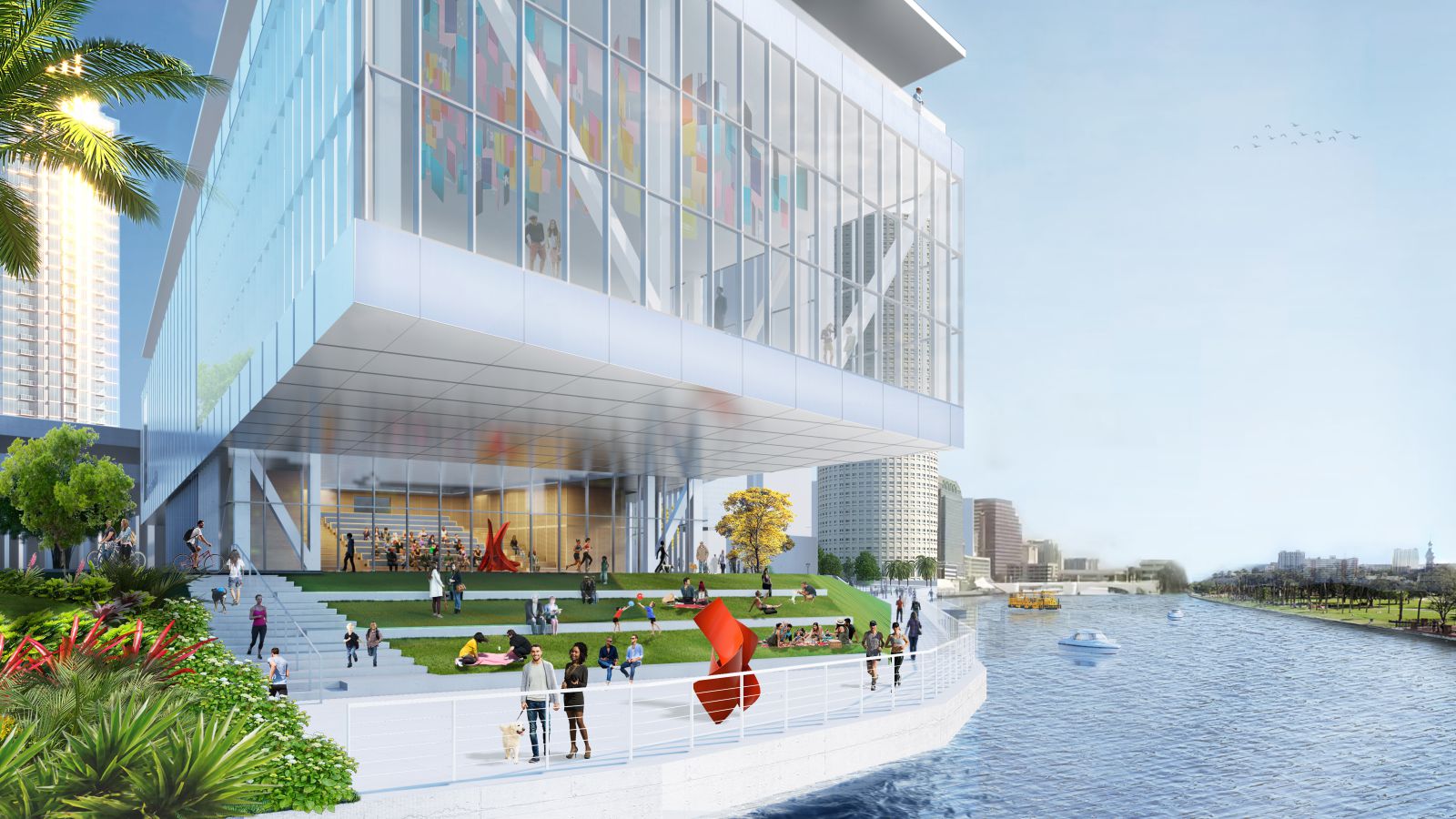The Tampa Museum of Art this morning announced a transformative expansion plan for its downtown Tampa campus that will add a crystalline, three-story structure to the waterfront, significantly enhancing the visitor experience and expanding the museum’s education and event spaces.
When completed in 2024, the expansion will include a site redevelopment and add approximately 51,000 square feet of new space along the Hillsborough River to its 25,000 square foot renovation currently underway to double its exhibition spaces and triple its education spaces.
The Museum announced that WEISS/MANFREDI is designing the expansion and the renovation of the existing museum building. Weiss/Manfredi is an award-winning global design firm responsible for such iconic cultural landmarks as Seattle Art Museum’s Olympic Sculpture Park, Brooklyn Botanic Garden Visitor Center, and the Baker Museum at Artis—Naples.
“We are inspired by the potential of the Tampa Museum of Art renovation and expansion to create a dynamic and inviting community destination and are thrilled to continue working with the Tampa Museum of Art to realize this extraordinary vision,” said Marion Weiss and Michael Manfredi.
When completed, the project will establish an accessible pedestrian and cultural experience to both residents and visitors. The expansion will rejuvenate outdoor spaces that extend beyond the museum structure, including new landscaped public access points along Cass Street, creating a seamless transition with pedestrian plazas between the public park spaces adjacent to the Riverwalk, Curtis Hixon Waterfront Park, and two new dog parks. The project will also:
• Expand the museum’s gross area from 69,000 to 120,000 sq. ft.
• Expand the education space from 1,400 to more than 12,000 sq. ft.
• Grow the exhibition and collection space from 14,800 to more than 43,000 sq. ft.,
• Enhance the visitor experience with almost 12,000 sq. ft. of space dedicated to a new covered entrance, lobby, store, and café.
• Triple the event space, from 7,200 to 25,600 sq. ft., that can host dinners for 500 and other events. Source by Weiss/Manfredi.

Image © Weiss/Manfredi
- Location: Tampa, USA
- Architect: Weiss/Manfredi
- Design Team: Michael A. Manfredi, Clifton Balch, David Maple, Lily Wong, Eric Gu, Mark Jongman-Soreno, Madison Butler
- Project Manager: Ellison Advisors, LLC
- Renovation Construction Manager: Skanska USA
- Associate Architect: Hepner Architects
- Structural Engineer: Magnusson Klemencic Associates
- MEP/FP: TLC Engineering Solutions
- Civil Engineer / Landscape: Stantec
- Architectural Lighting: Brandston Partnership Inc.
- Building Enclosure – Glazing: Heintges & Associates
- Building Enclosure – Waterproofing: Simpson, Gumpertz & Heger
- Acoustical / Audio-Visual Consultant: Akustiks
- Theatrical Lighting: Fisher Dachs Associates
- Food Service Consultant: Davella Studios
- Code Consultant: Code Consultants, Inc.
- Vertical Transportation: Van Dusen & Associates
- Area Expansion: 55,000 sq. ft.
- Year: 2021
- Images: Courtesy of Weiss/Manfredi



