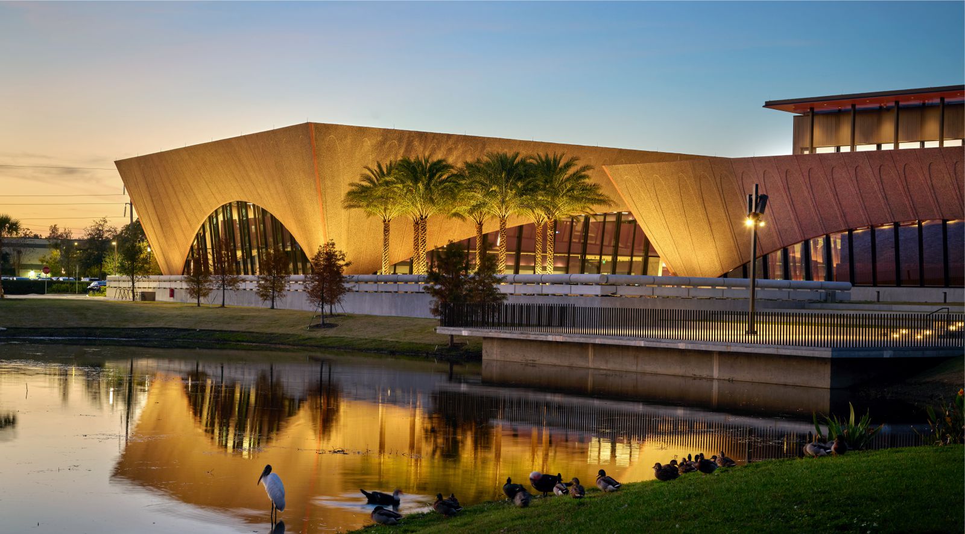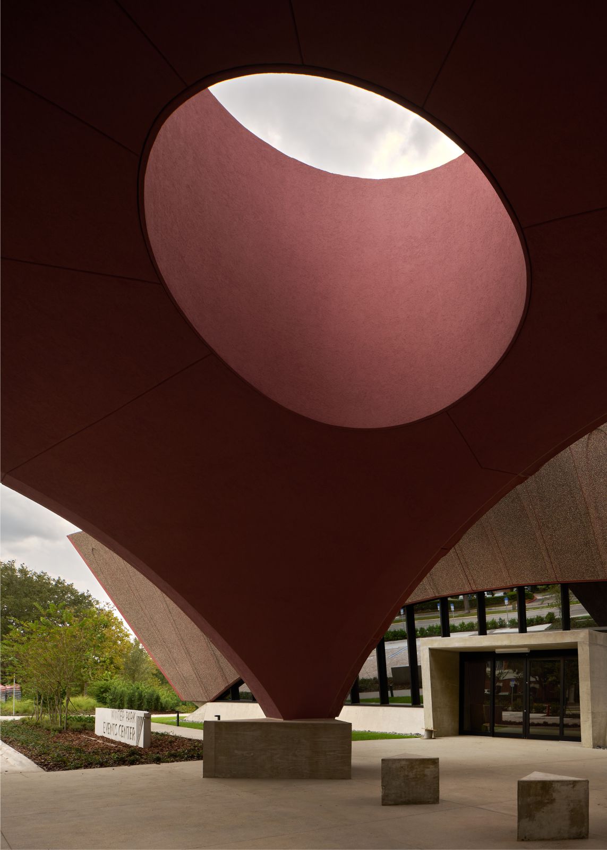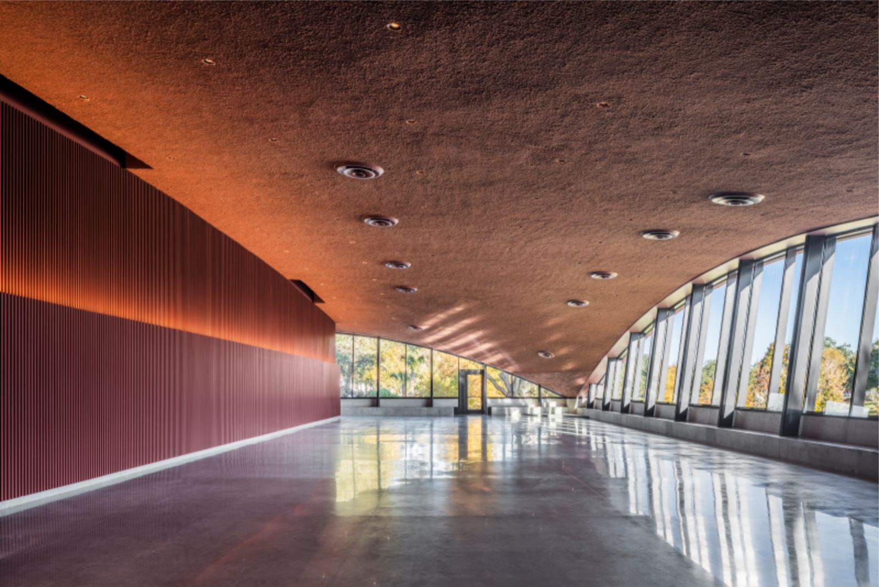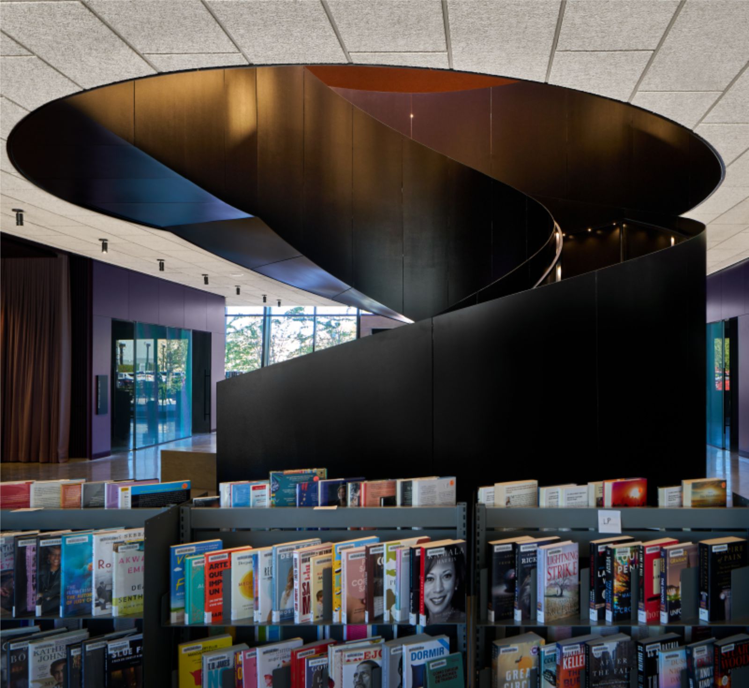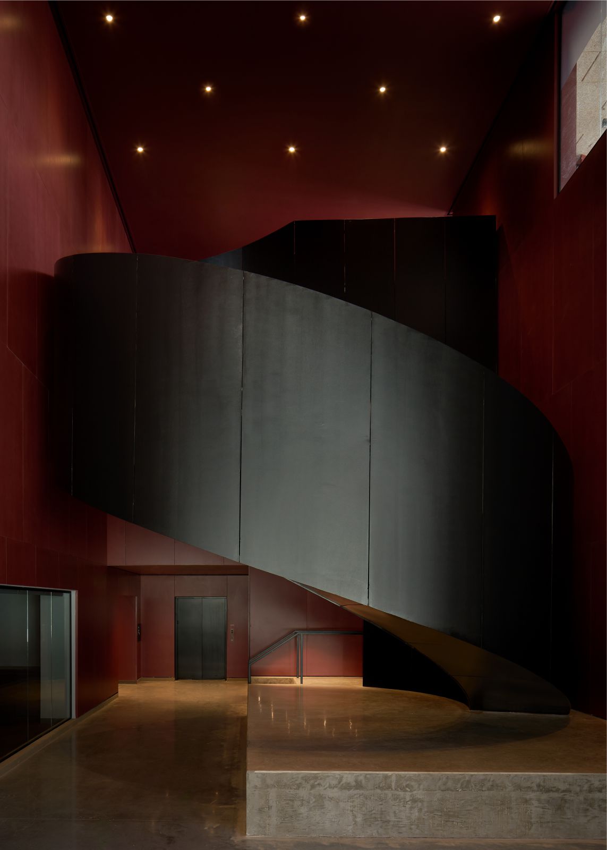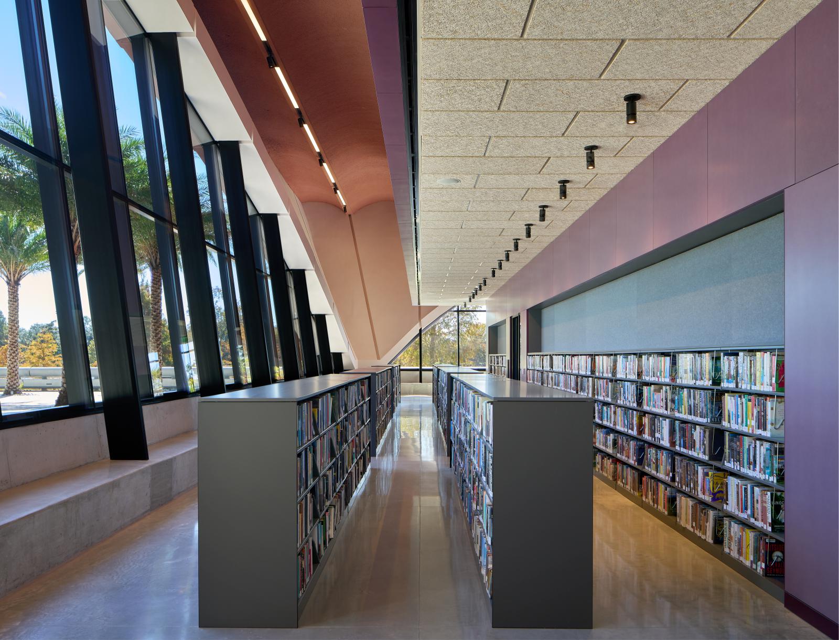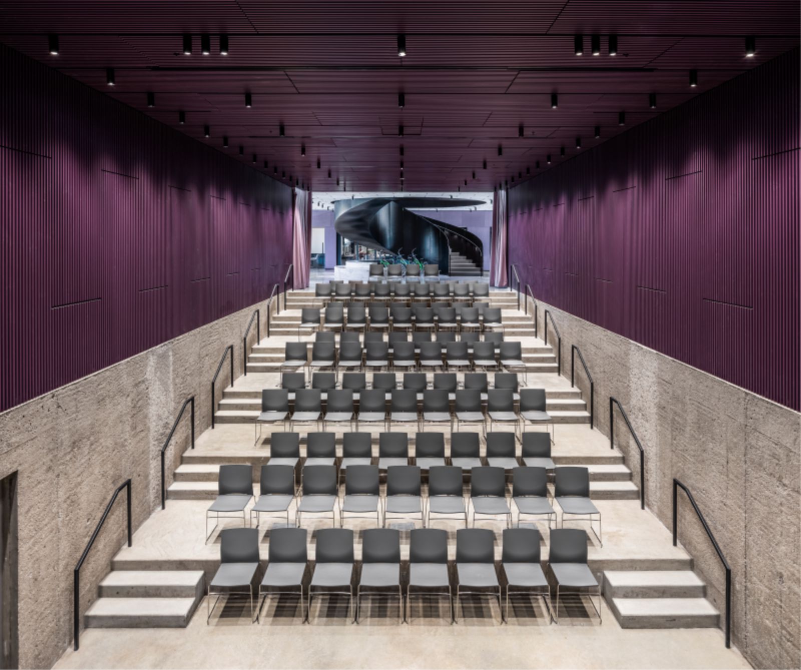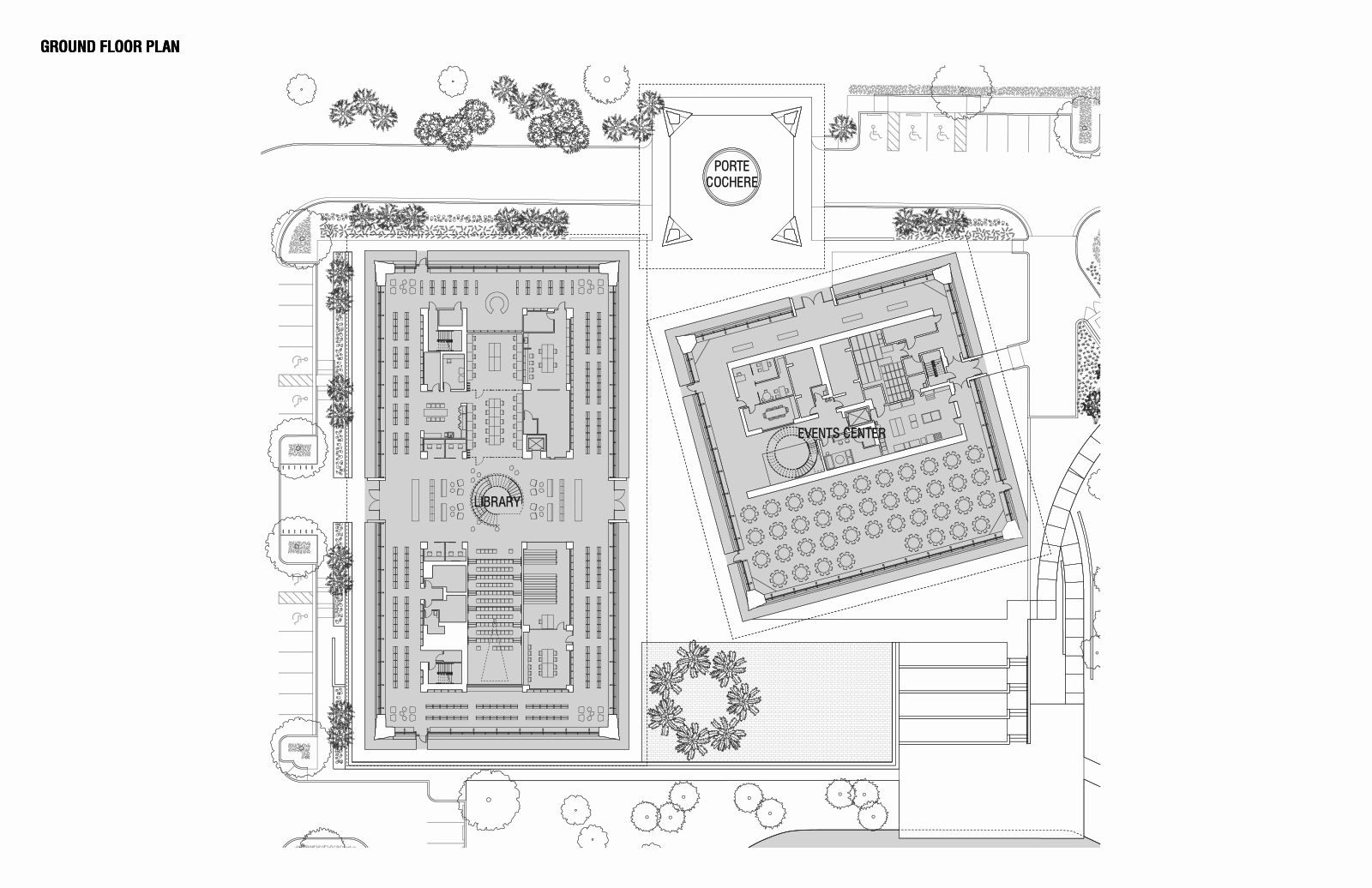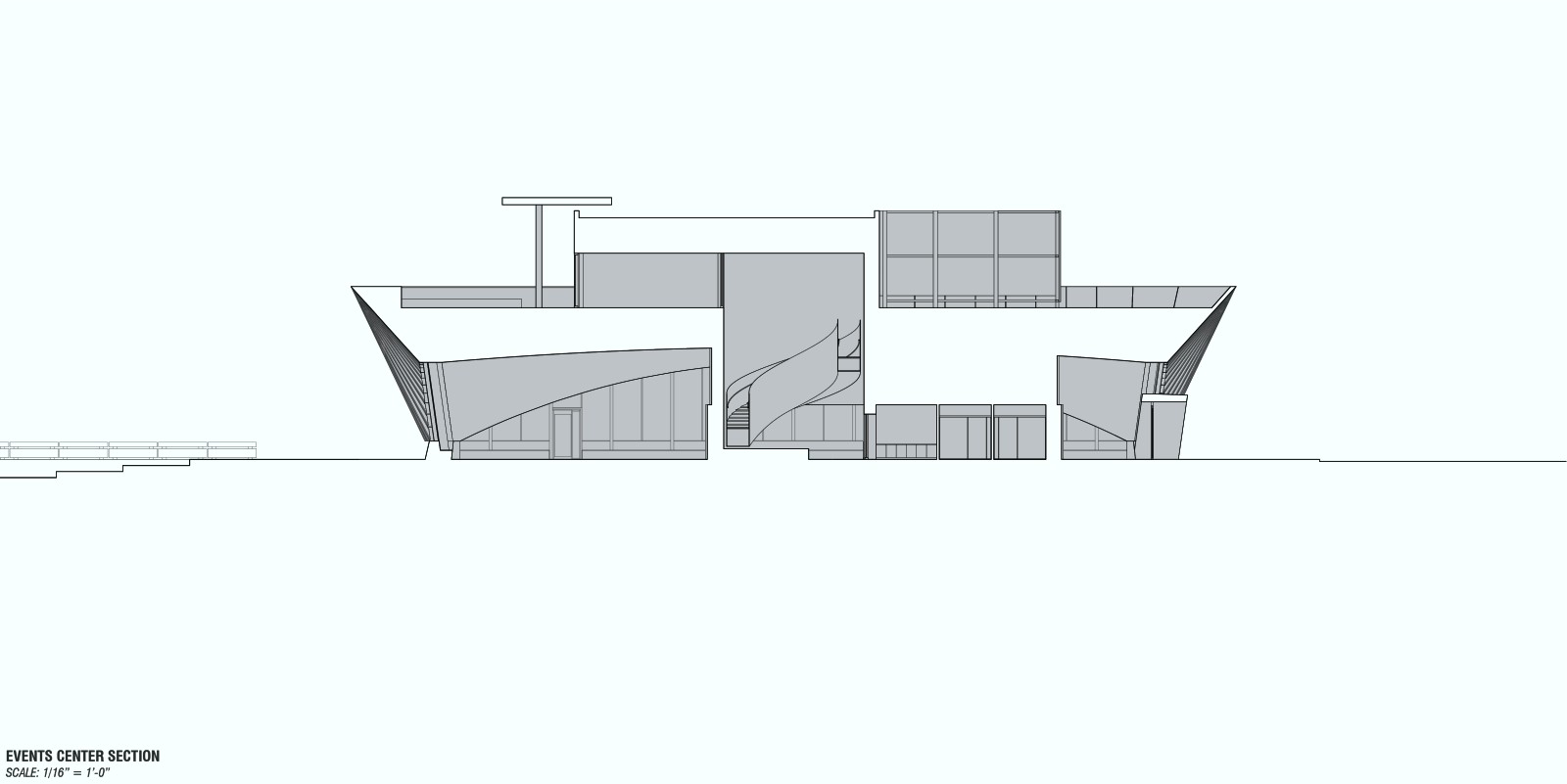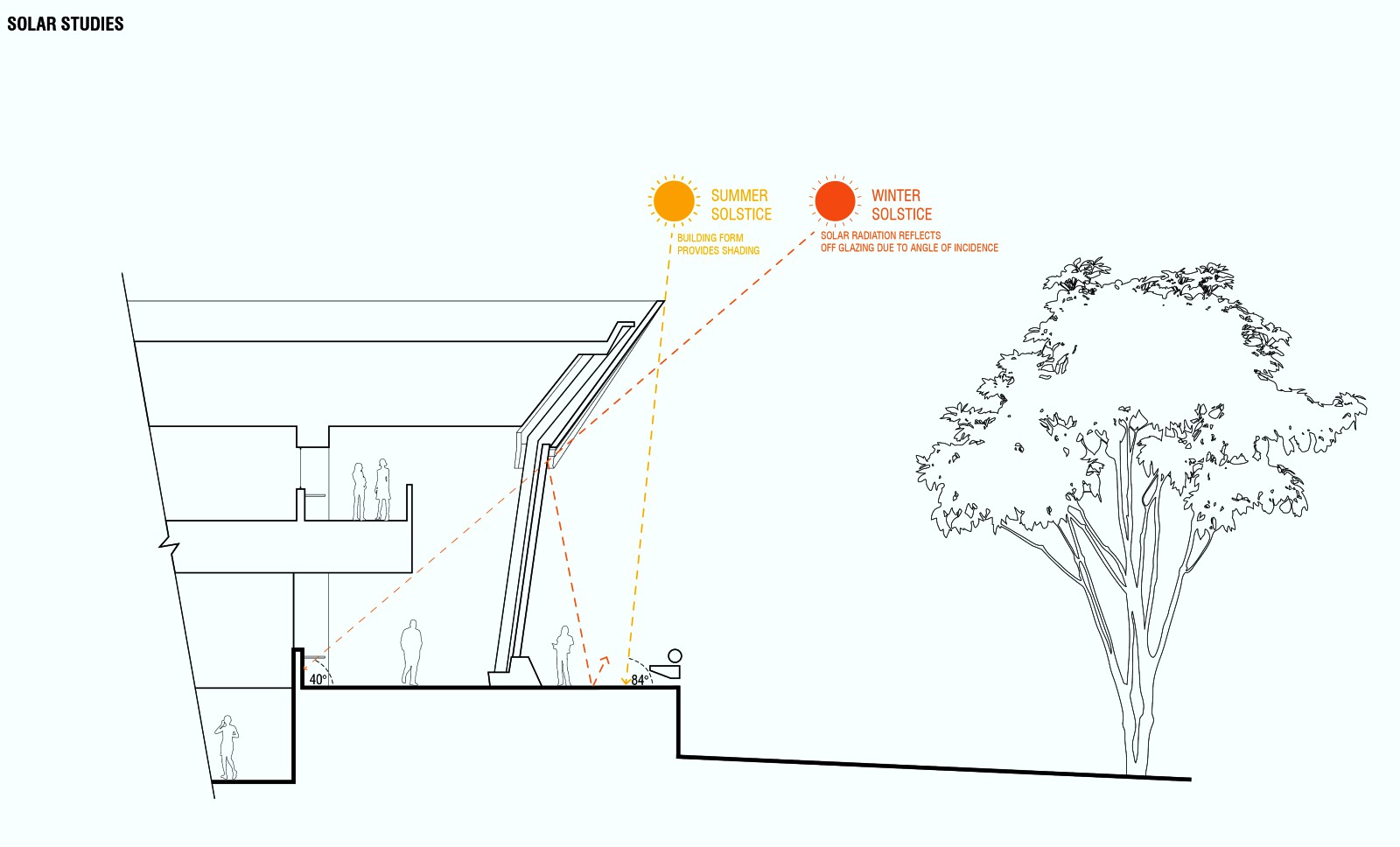Sited on the Northwest corner of Martin Luther King, Jr. Park, this new civic and cultural hub embodies the values of the park’s namesake and is envisioned as a space for community empowerment and edification.
“It’s been humbling and inspiring to work together with the City of Winter Park and the many local champions of this project to realize this 21st century prototype of a multi-purpose knowledge campus in the public realm. As a centerpiece of the revitalized MLK Jr. Park, the new campus is designed as a robust space for community gathering, edification and empowerment,” says David Adjaye.
As part of an extensive revitalization of the park, the new hub is in harmony with the unique tropical ecology of the site and is conceived as a micro-village of three pavilions, each of different scale and function but which share a common formal language. The village is comprised of a new two-story library, an event center with rooftop terrace, as well as a new welcome portico that ushers users from the street and unifies the three structures.
Guided by biophilic design principles, all three pavilions–composed of rose-pigmented concrete– rest on a raised belvedere that provides idyllic views onto Lake Mendsen , increasing connectivity to the park’s wellness offerings and supporting a new network of exterior green community spaces that run between the three structures.
Arches, inspired both by local fauna and the region’s vernacular architecture, establish the form of the pavilions, with vaulted rooflines and sweeping windows creating a porous relationship between interior and exterior, drawing natural light deep into the buildings. The diverse program includes flexible floor plates for both the library and events center, encouraging cross-pollination and maximizing adaptability for each.
The library’s open plan supports collection spaces accessible to all ages and abilities, interactive youth and children areas, an indoor auditorium, maker-spaces and technology portals, an entrepreneurship center, and continuing education spaces, extending the means by which the entire community can interact, learn, and gather.
These open spaces are framed by four timber-lined cores that contain Winter Park’s historical and archival collection spaces, support zones, and private reading rooms. The events center features a flexible auditorium space and a rooftop terrace that offers expansive views of the lakeside park setting.
Creating parity between the civic library space and the commercially focused event center, both buildings feature a signature sculptural stair. As an ensemble, the Winter Park Library & Events Center comes together as a space of social gathering, intellectual nourishment, and enhanced connection to its natural tropical context. Source by Adjaye Associates.
- Location: Winter Park, FL, USA
- Architect: Adjaye Associates
- Architect of Record: HuntonBrady Architects
- Acoustical Design: Gary Seibein
- Civil Engineer & Landscape Architect: Land Design
- Envelope Consultant: Thornton Tomasetti
- Food Service Design: Phil Bean
- General Contractor: Brasfield & Gorrie
- Owner’s Representative: The Pizzutti Companies
- Signage Consultant: Poblocki
- Structural, Mechanical, Electrical, Plumbing, Fire Protection Engineer + Audio Visual & Security: TLC Engineering
- Client: The City of Winter Park
- Total Project Budget: $41.7M
- Size: Library: 35,155 sqft, Events Center: 18,200 sqft, Porte Cochère: 2,457 sqft
- Year: 2021
- Photographs: Dror Baldinger, Chad Baumer, Ivane Katamashvili, Courtesy of Adjaye Associates

