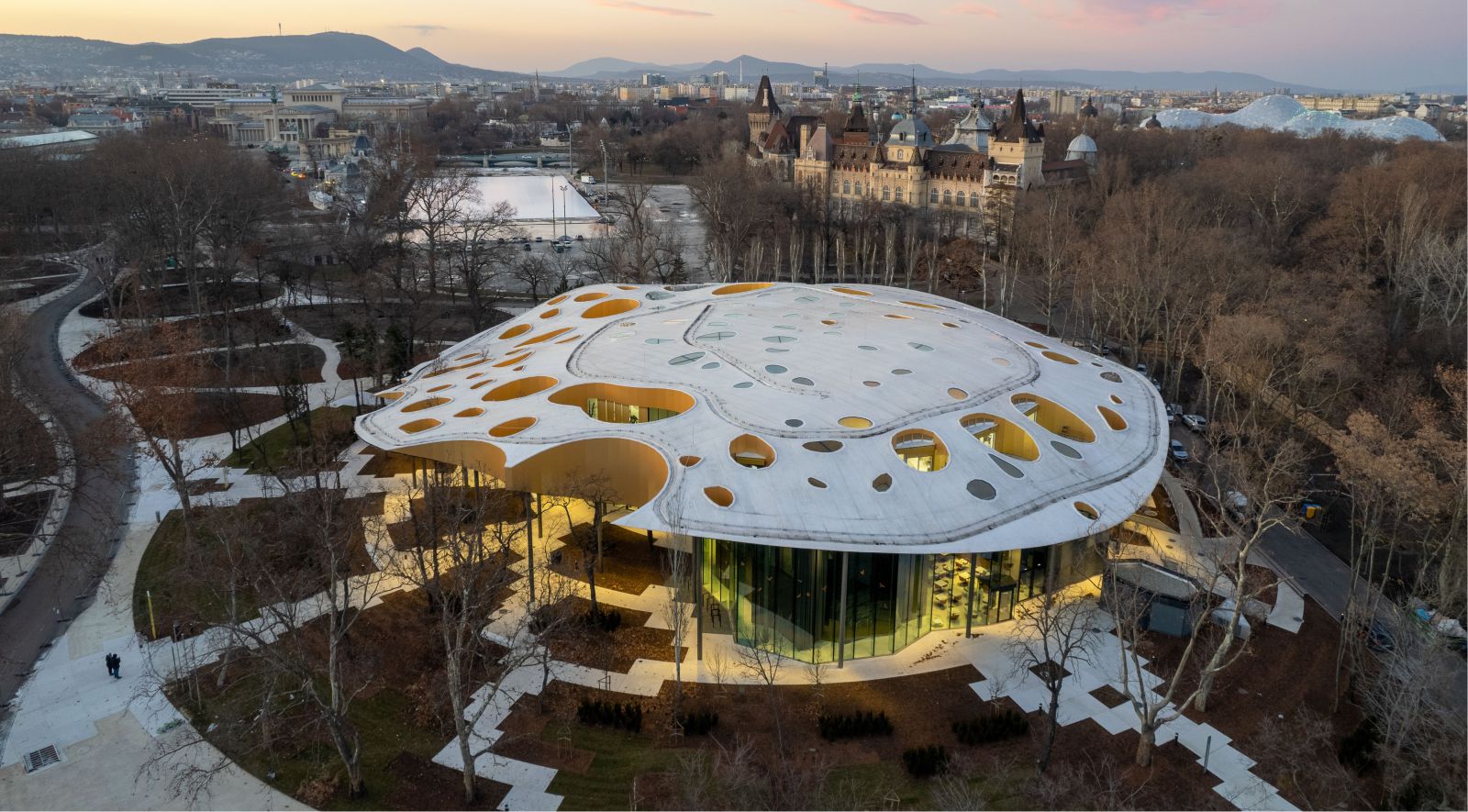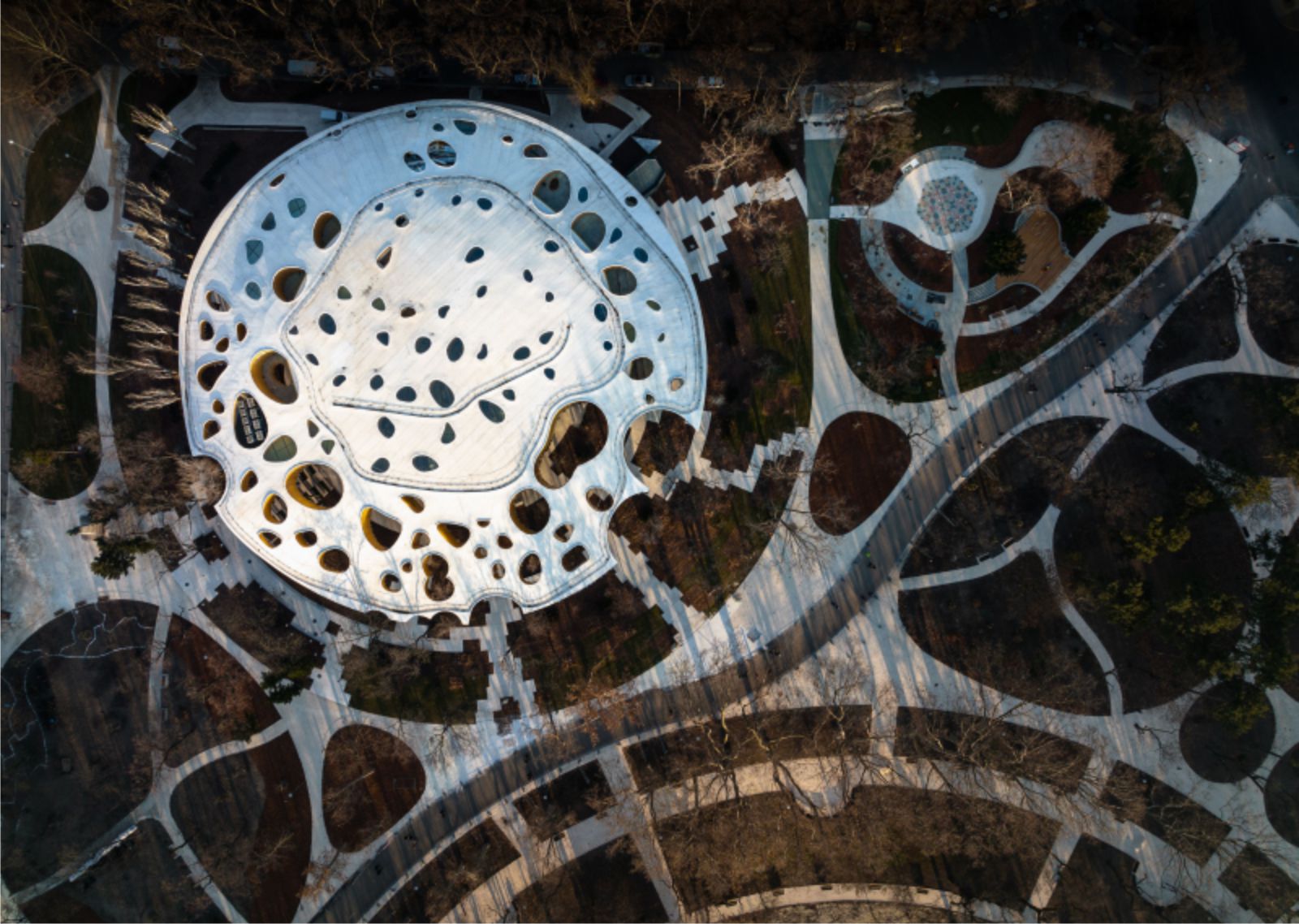This January, the House of Music, Hungary will open in Budapest: a brand-new cultural landmark for the city, which is dedicated to the creation of music and sound. The House will provide a unique artistic experience combining landscape, architecture and exhibition design to offer its visitors new perspectives on music making and its impact on our lives.
The ambitious architectural project is led by Sou Fujimoto Architects and is part of Europe’s largest cultural development, the Liget Budapest Project, which will transform the experience of culture in Budapest including the creation and renovation of Page 1 of 5 several cultural institutions, while establishing new leisure opportunities and green areas within the city’s central City Park.
The vision for the project is to bring the experience of music to life through the interaction of nature, sound and light. Situated in Budapest, Hungary, which is a historic centre of music in Europe for both classical music repertoire and Hungarian folk traditions, the House will host a range of live music from classical to folk, pop to jazz, alongside exhibitions and education and learning programmes designed to create opportunities for anyone to play and experience
music.
The impressive 9,000 m2 (total floor area) building nestled amongst the trees of the City Park, is designed by Japanese practice Sou Fujimoto Architects. The designers have taken inspiration from the synergy between sound and nature; presenting the building as a continuation of its park context and an ambitious rethinking of a 21st century museum space. The House’s facade is panelled in a curtain of glass to create a completely translucent building that blurs boundaries between indoor and outdoor space.
The glass facade is made up of 94 custom-manufactured, heat-insulated, horizontally undivided panels and its height reaches almost 12 metres in some areas of the House. Consistent with its naturalistic setting, the House is equipped with an innovative heating and cooling system; mainly geothermal energy and other renewable sources covering the House’s energy requirements.
The feeling of being in nature is further enhanced by a canopy of over 30,000 decorative tree leaves set in the suspended ceiling and secured in place by a steel structure made out of 1,000 honeycomb-shaped elements. The building’s unique roof structure is also inspired by the varying form of sound waves.

Image by Palkó György, © Liget Budapest
The vast undulating roof structure changes depth and remains below the City Park’s foliage. The roof has been designed with nearly 100 unique, crater-like holes in the surface, which allow the trees to slip through whilst channelling light into the depths of the building, lighting the interiors and creating a special atmosphere, as if visitors are walking under the trees.
Movement of a score: exhibition and education spaces
The layout of the House is set across three distinctive levels reflecting the three movements of a musical score and interweaving nature and music. The subterranean level will provide a space for permanent and temporary exhibitions and a unique sound dome, the park level will be home to the glass-walled concert hall and open-air stage and the top level will be dedicated to educational spaces.
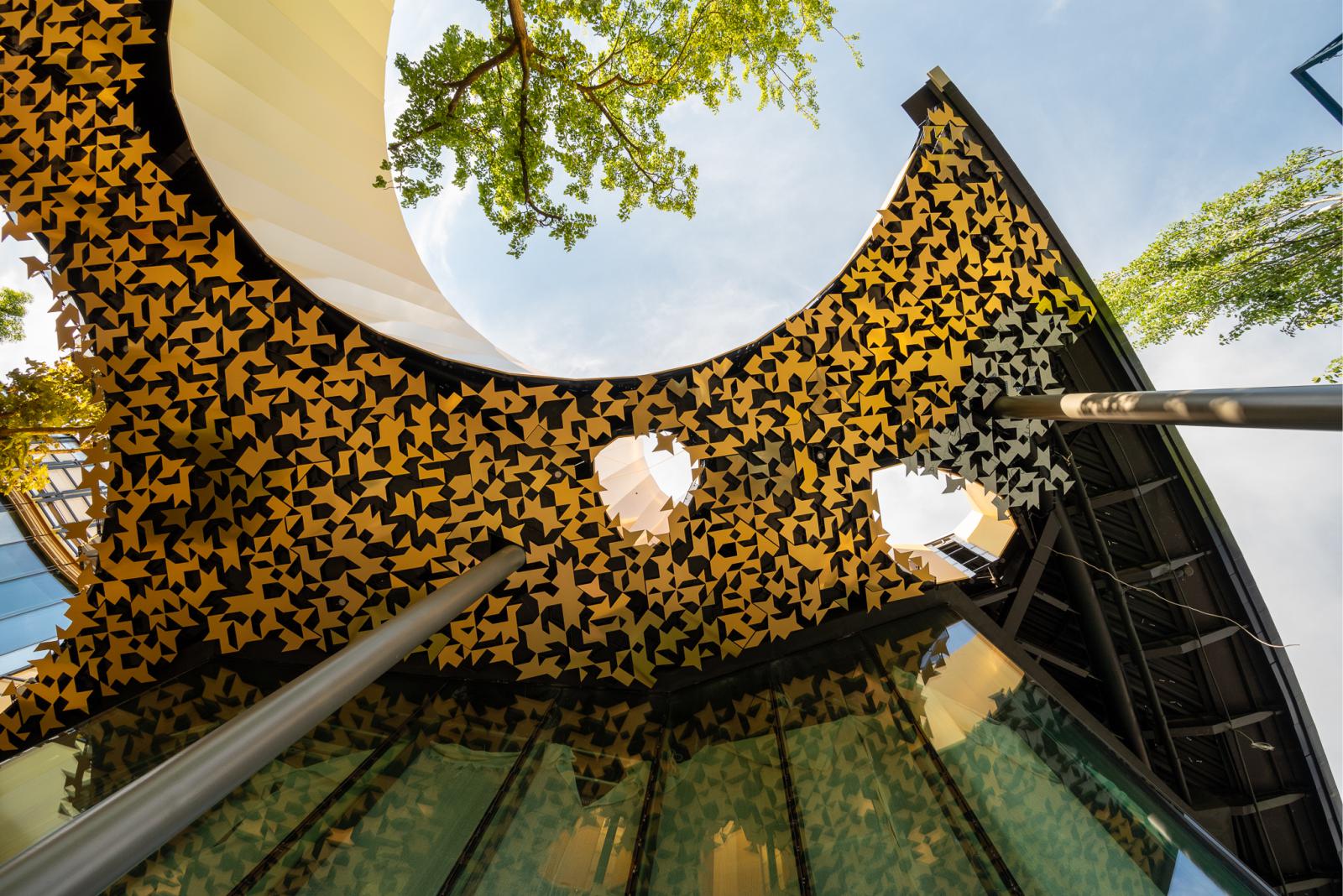
Image by Palkó György, © Liget Budapest 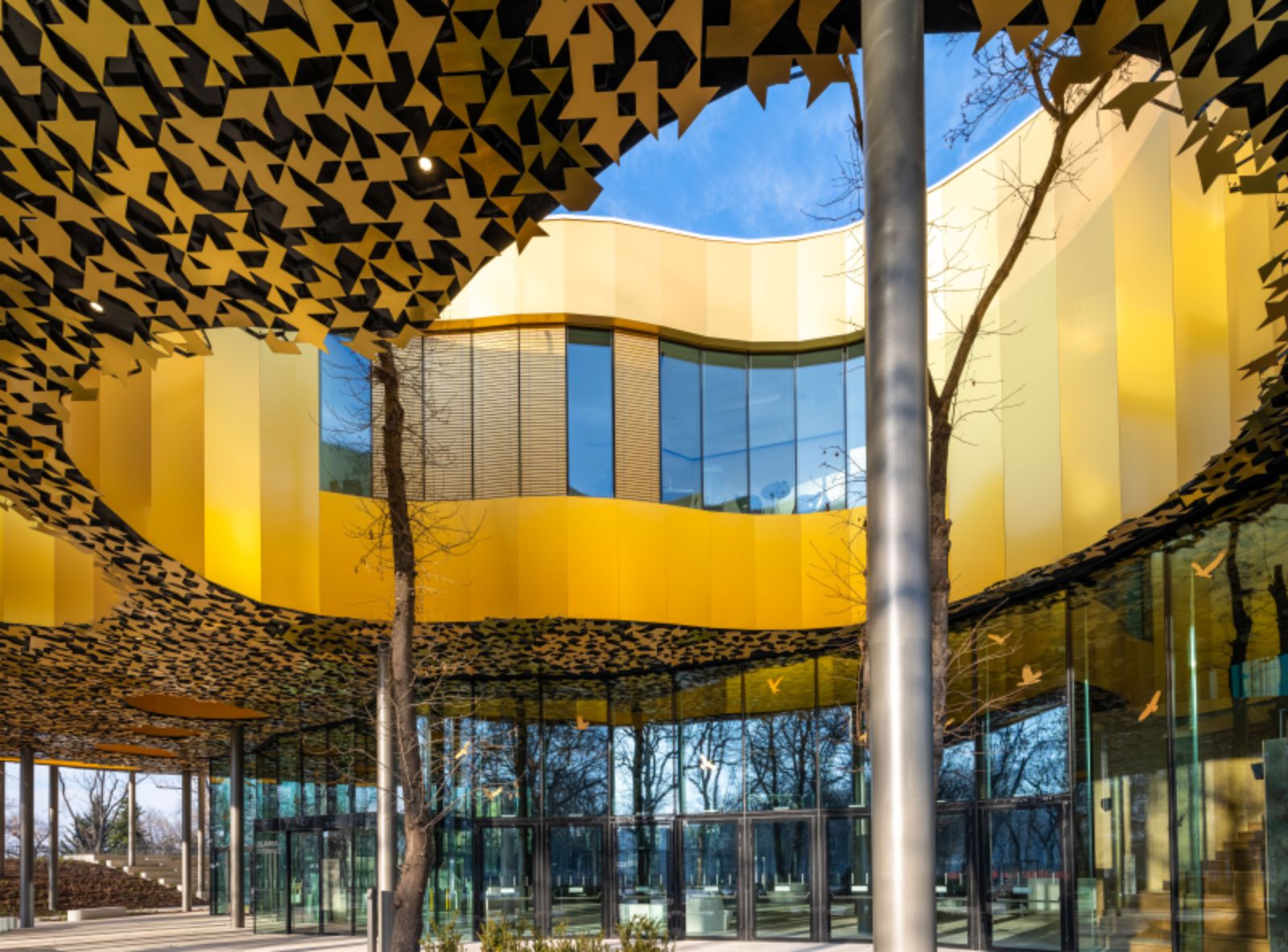
Image by Palkó György, © Liget Budapest
Unique sound dome
One of the most notable features of the House – regarded as a rarity across the globe – is the hemispherical sound dome. The concept was inspired by the 20th century composer, Karlheinz Stockhausen, who created the first 3D aural experience in the form of a spherical concert hall, which debuted at the 1970 World Exposition in Osaka, Japan.
Designed as a fully immersive experience, up to 60 visitors can be accommodated to experience 360 degree surround sound emitted from every direction from more than 31 loudspeakers, creating ‘hologram-like’ walls of sound. Enhanced visually by a projector, during the day visitors can experience the permanent sound installation composed of sounds of Hungary and from the Carpathian Basin. In the evenings, the dome will act as a venue for DJ sets, screenings and smaller-scale concerts.
Concert spaces
At the park level, the ground floor houses two indoor concert halls; the smaller hall primarily functions as a lecture and workshop space, alongside acting as a concert venue and an auditorium. The open-air stage located on the level of the building’s entrance will host daytime and evening concert events, allowing visitors sitting on the hillside opposite the stage and in Page 3 of 5 the adjacent garden terrace to observe.
The glass-walled concert hall has a capacity of 320 seats and is equipped with a sinkable stage and suitable for musical experimentation. Undertaken by Japanese firm Nagata Acoustics and Sou Fujimoto navigated the challenges of this unique glass design by creating a zigzag-shaped wall that allows incoming sound to reverberate and disperse from the glass indirectly, producing homogeneous sound. Source and images Courtesy of Sou Fujimoto Architects.
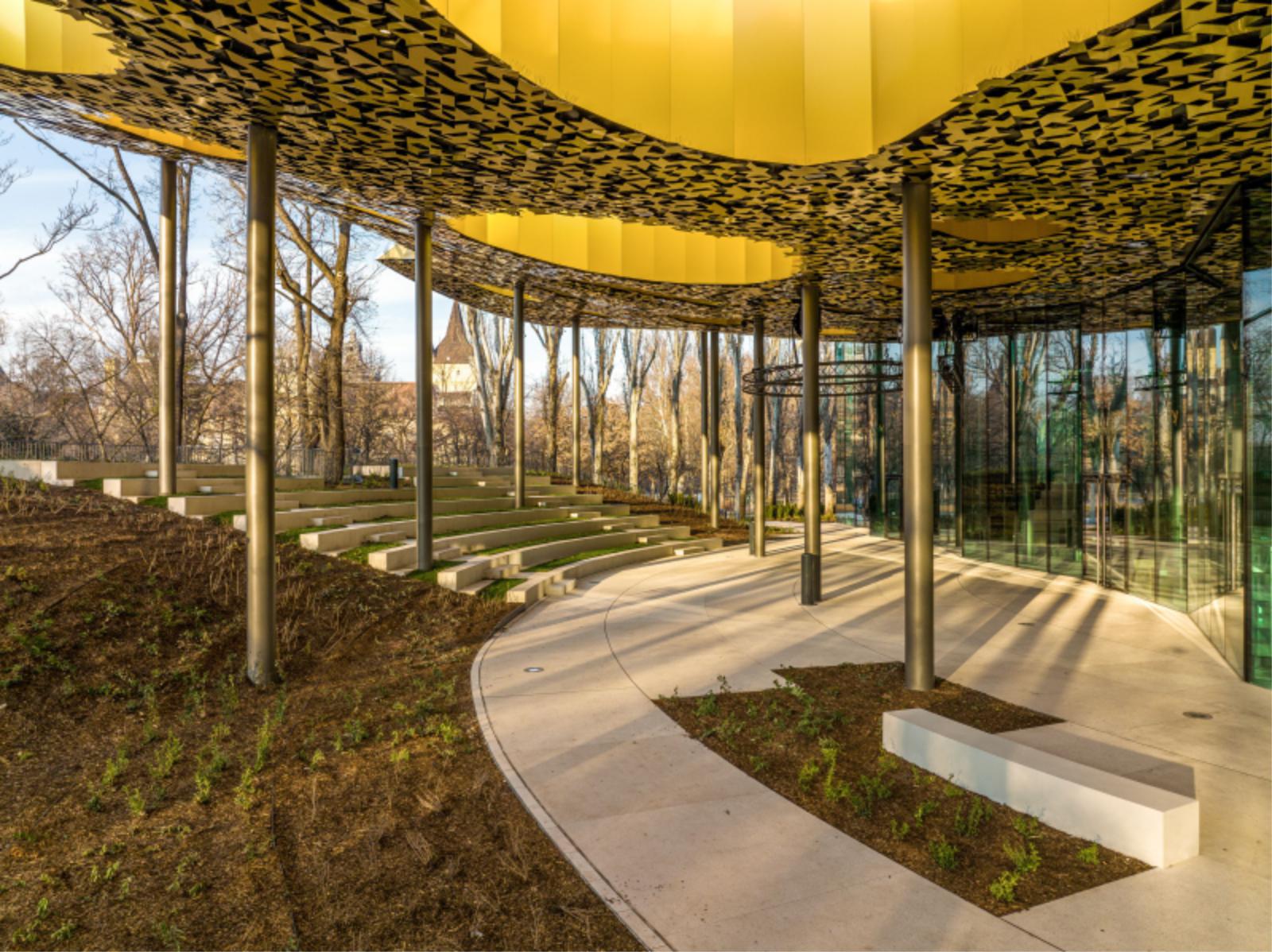
Image by Palkó György, © Liget Budapest 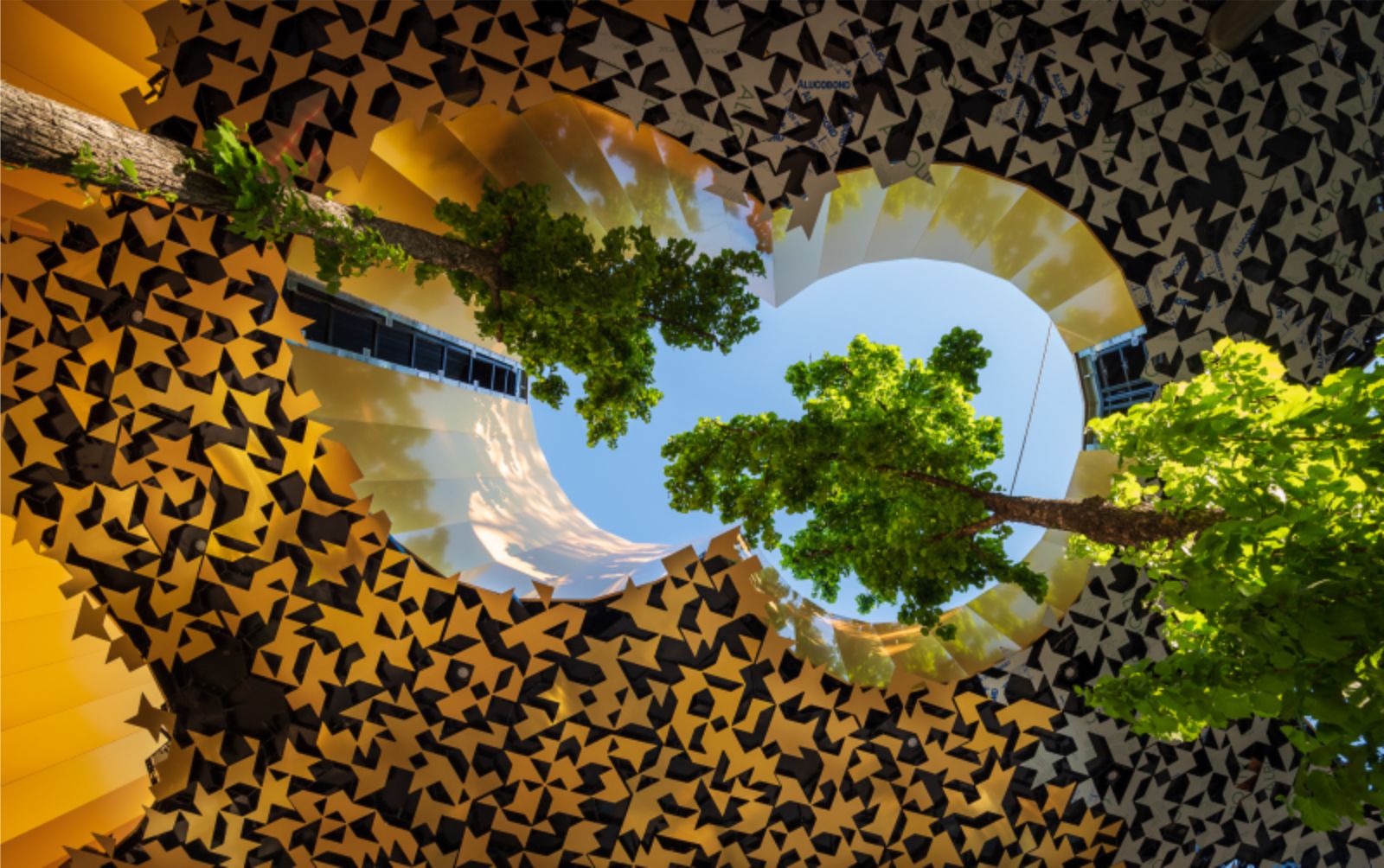
Image by Palkó György, © Liget Budapest 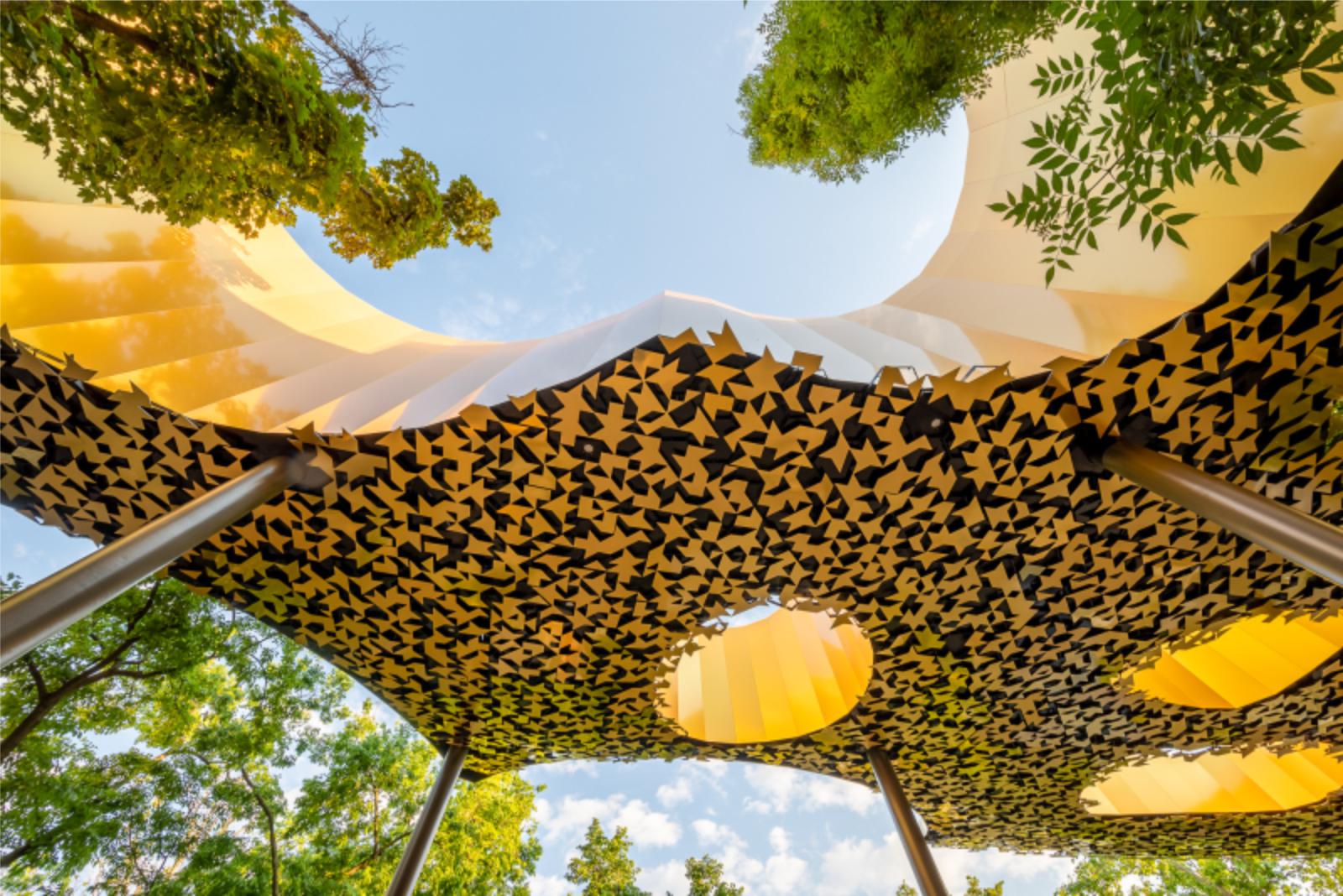
Image by Palkó György, © Liget Budapest 
Image by Palkó György, © Liget Budapest 
Image by Palkó György, © Liget Budapest 
Image by Palkó György, © Liget Budapest 
Image by Palkó György, © Liget Budapest 
Image by Palkó György, © Liget Budapest 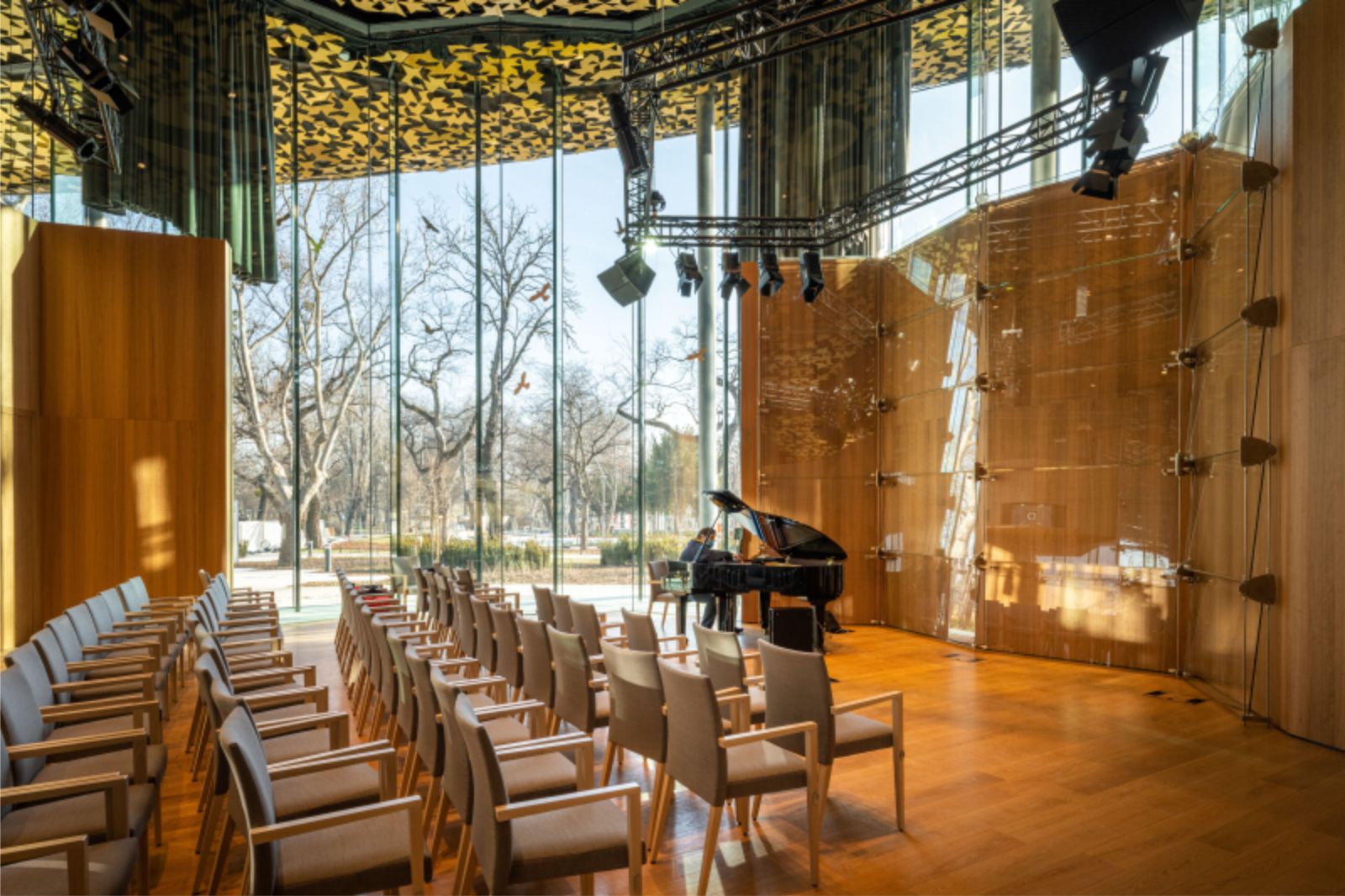
Image by Palkó György, © Liget Budapest 
Image by Palkó György, © Liget Budapest 
Image by Palkó György, © Liget Budapest 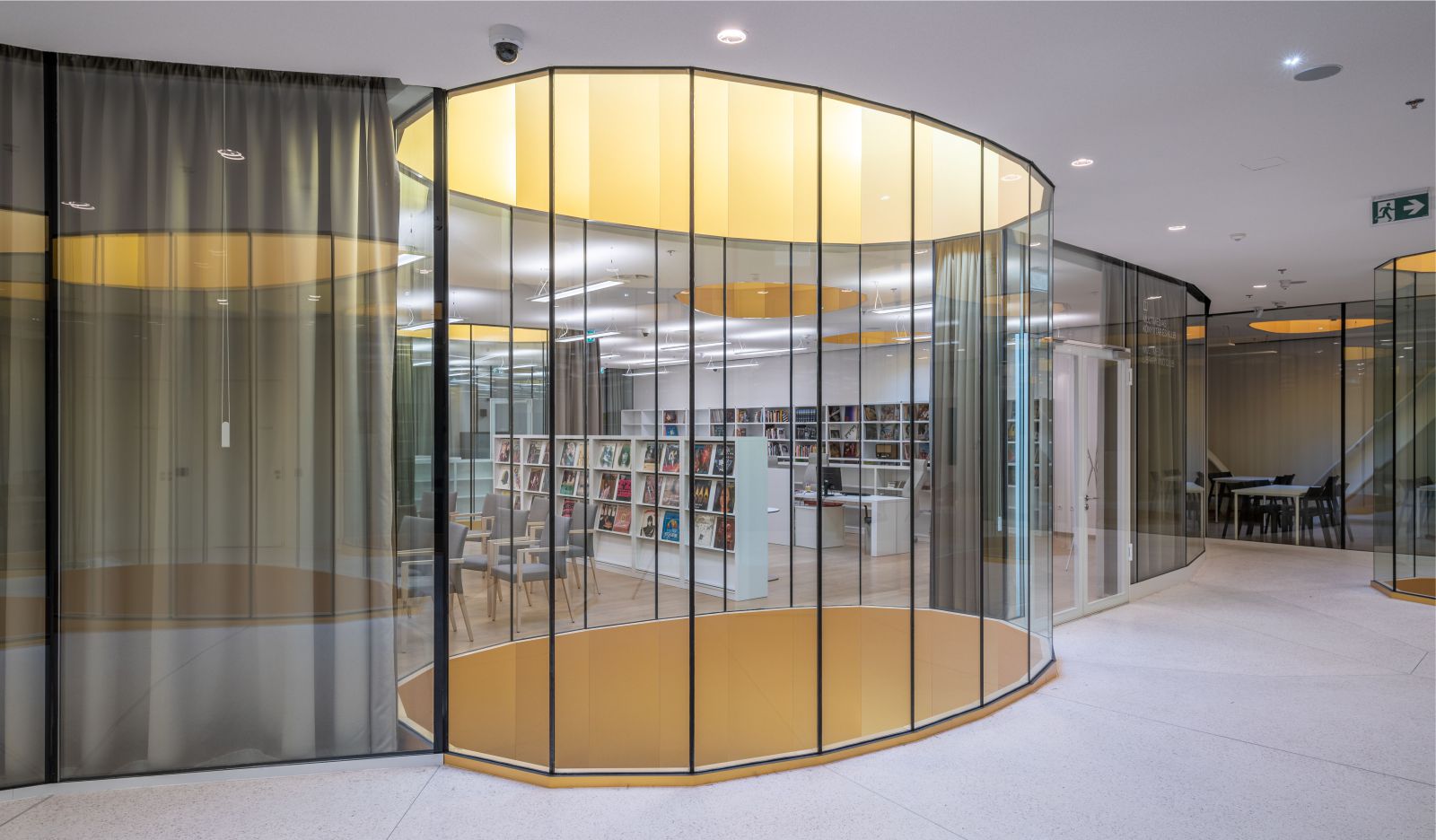
Image by Palkó György, © Liget Budapest 
Image by Palkó György, © Liget Budapest 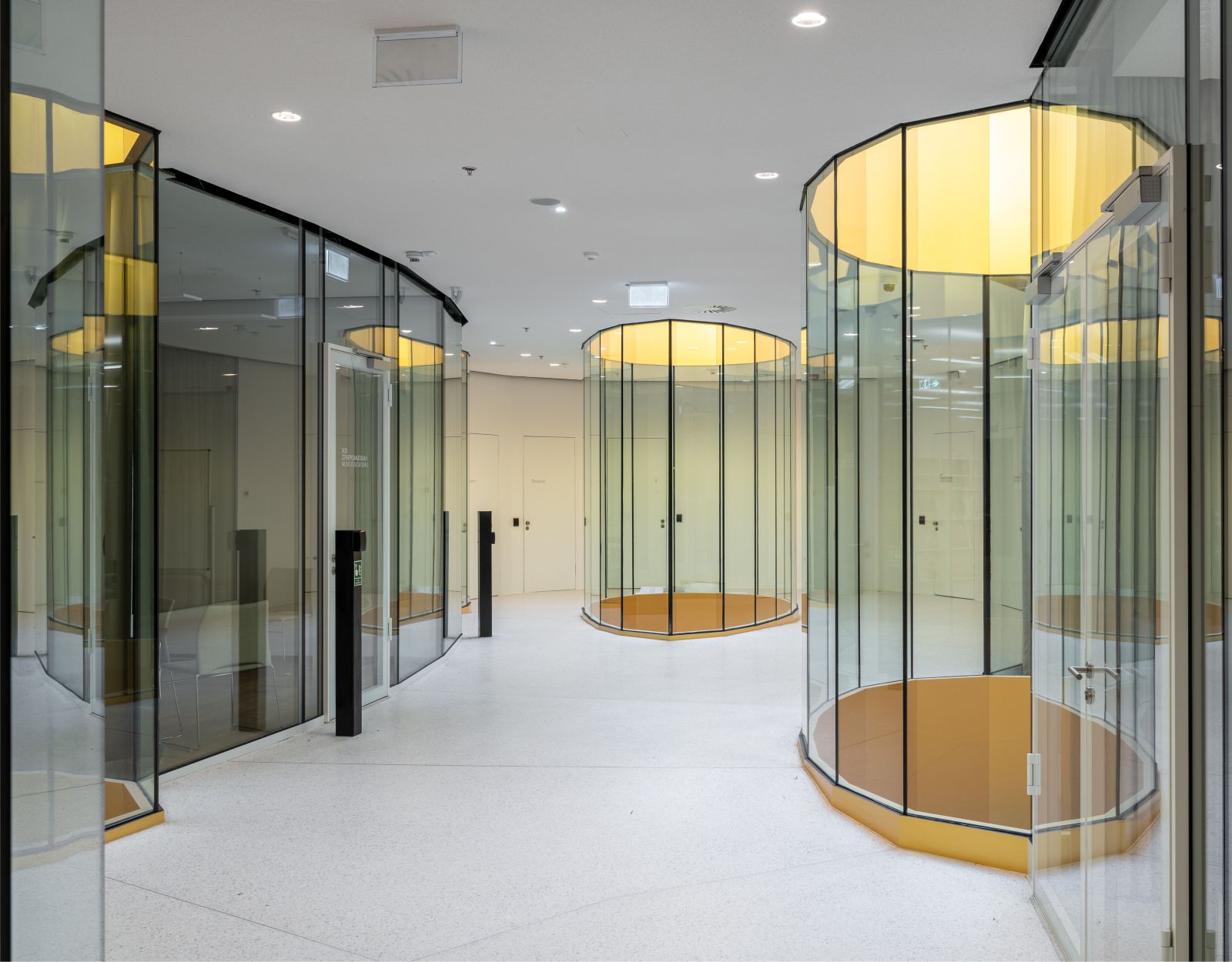
Image by Palkó György, © Liget Budapest 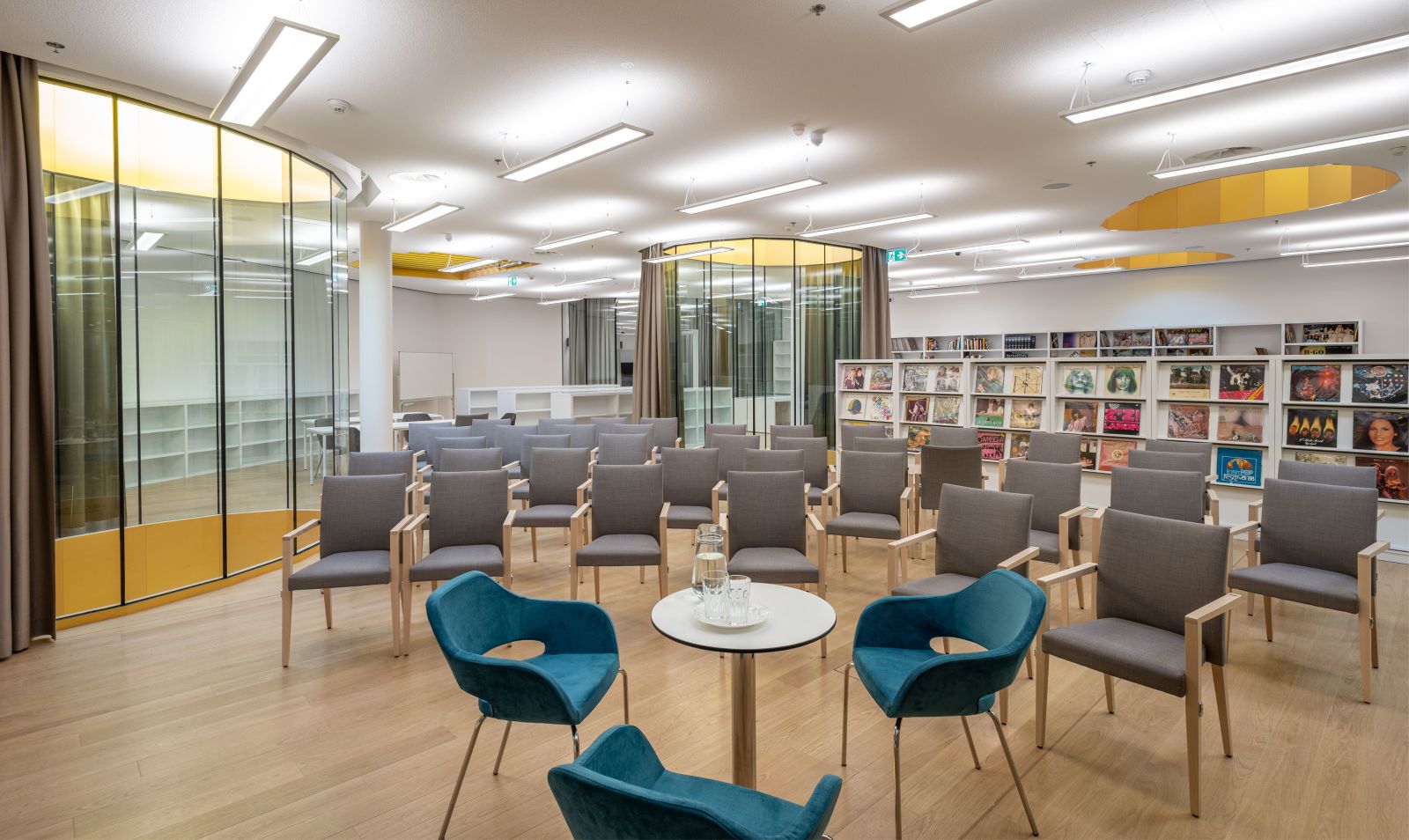
Image by Palkó György, © Liget Budapest

