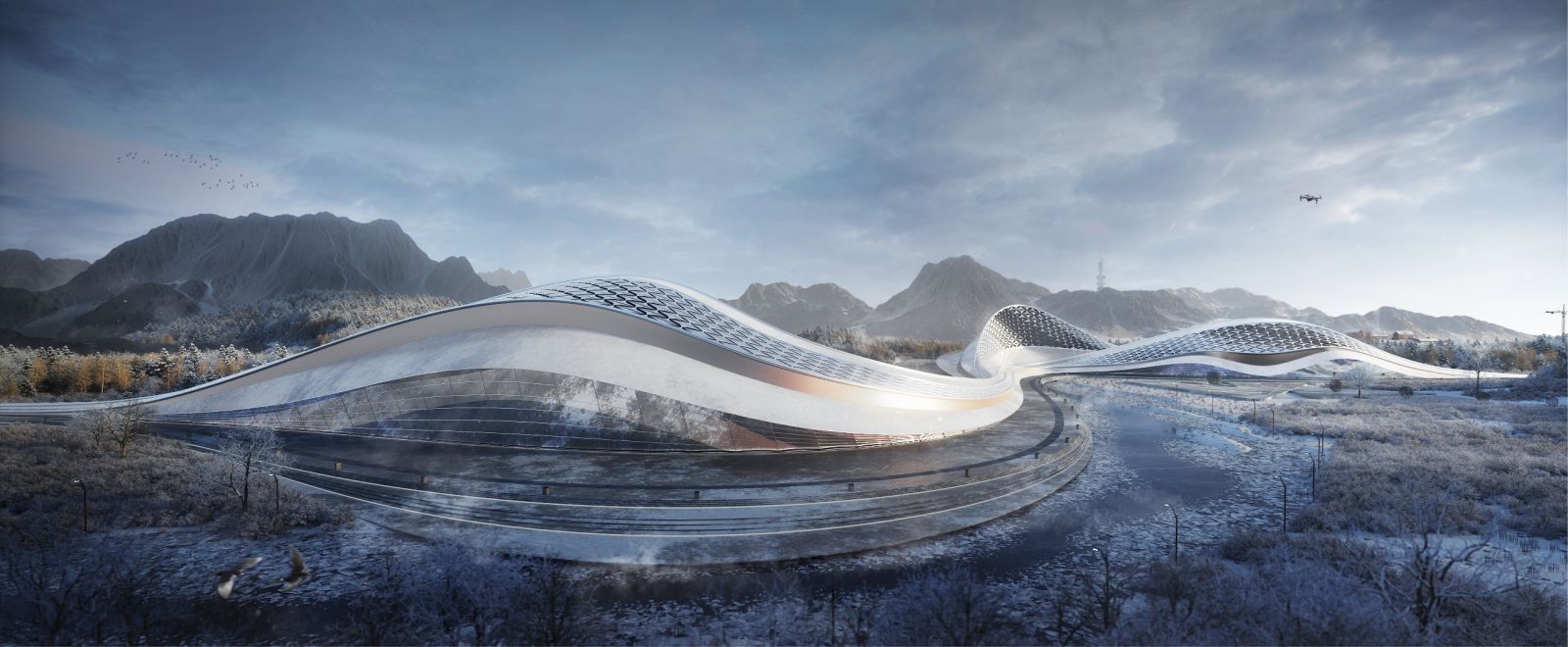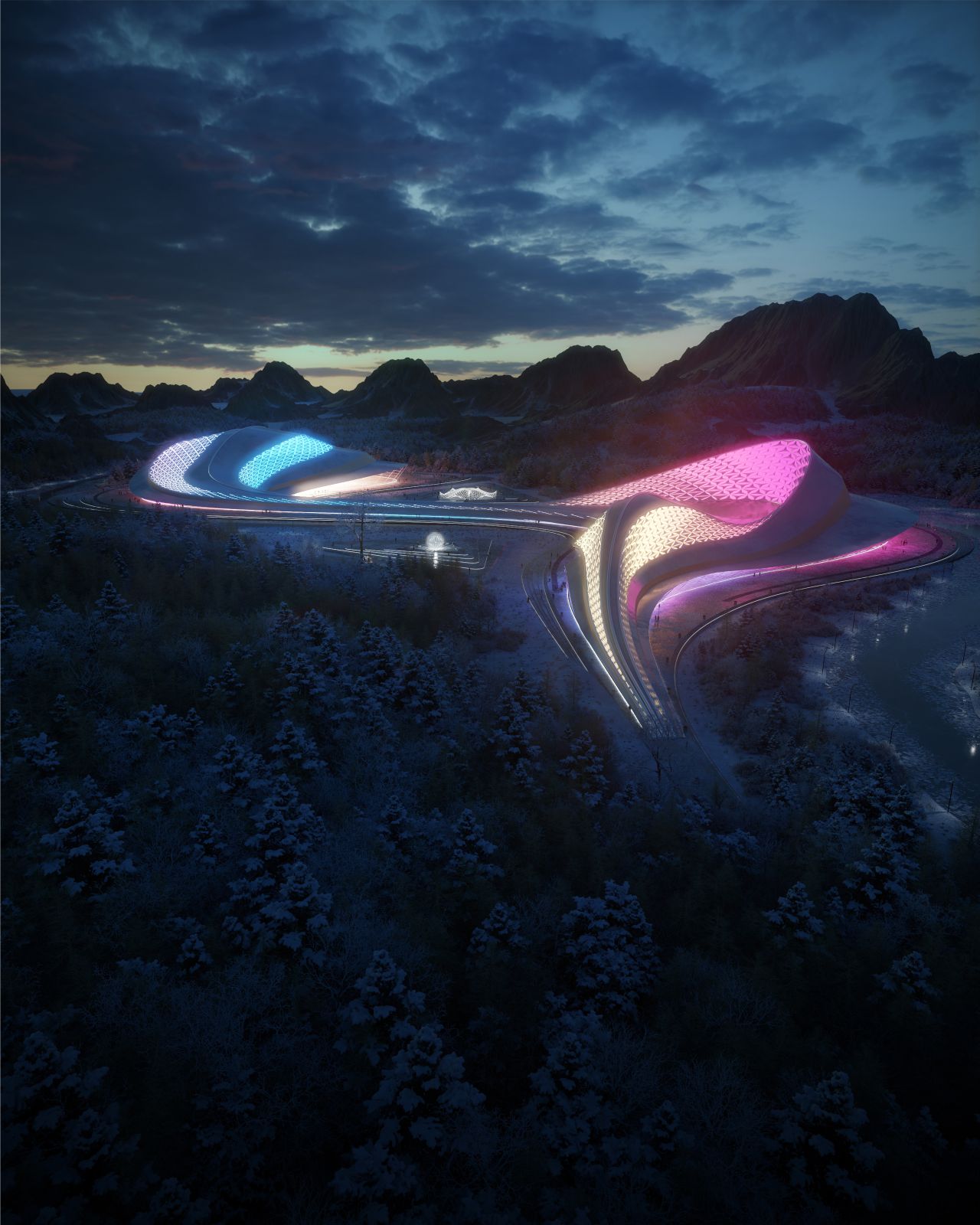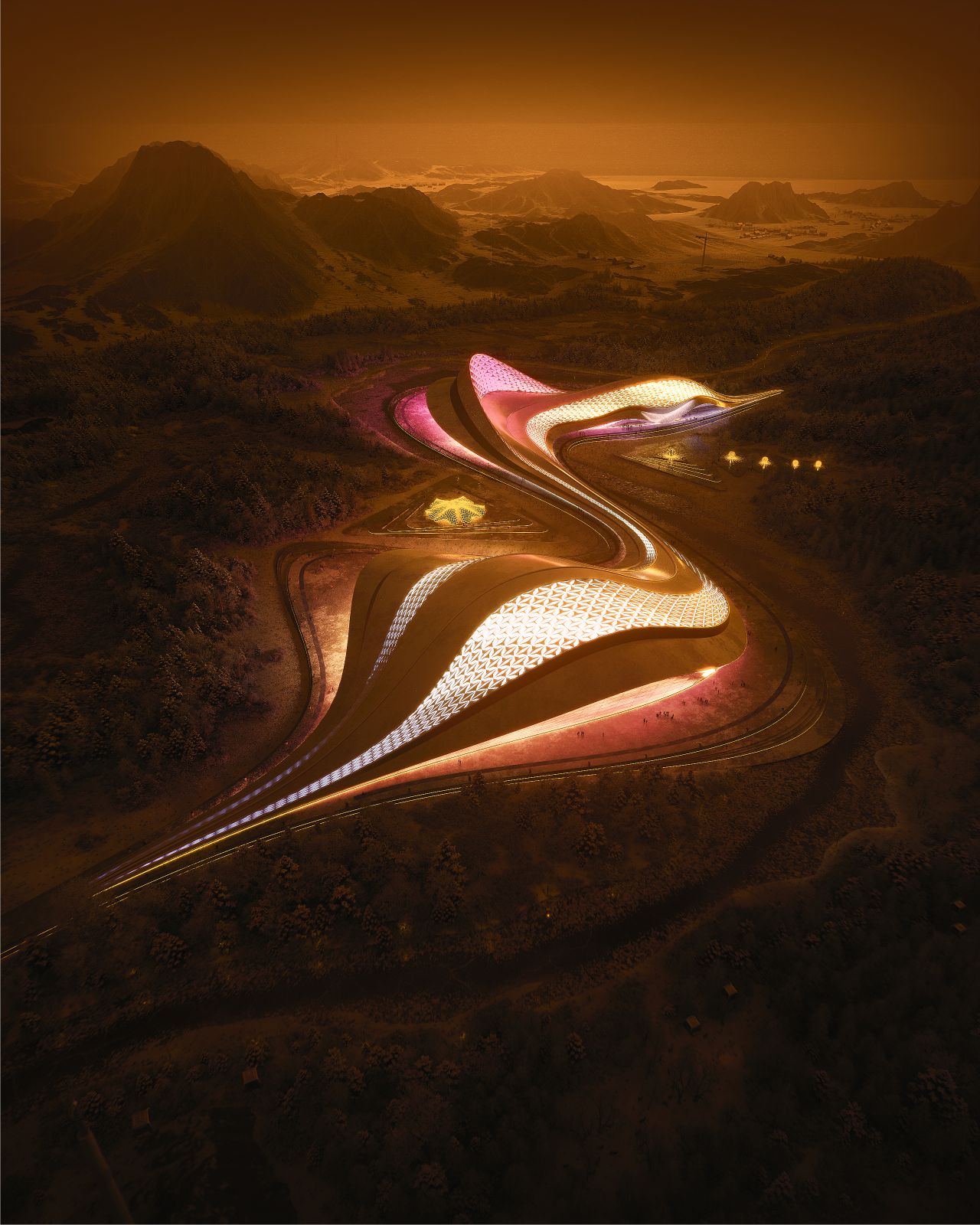Tan Bui, principal architect of AV8 Studio, developed this concept for the construction of a mall in Iceland.
The 255,100 m2 project takes shape from the valley in which it is placed with sinuous shapes that adapt to the nearby river.
Particular attention is paid to the skin of the building with a texture that accentuates its silhouette with transparencies and plays of light.
The project is simulated and designed on the basis of a parametric modeling algorithm developed with special programs such as Autodesk Revit, Autodesk 3ds Max, Corona Renderer.
- Location: Iceland
- Architect: AV8 Studio
- Built area: 255.100 m2
- Design year: 2021
- Images: Courtesy of AV8 Studio








