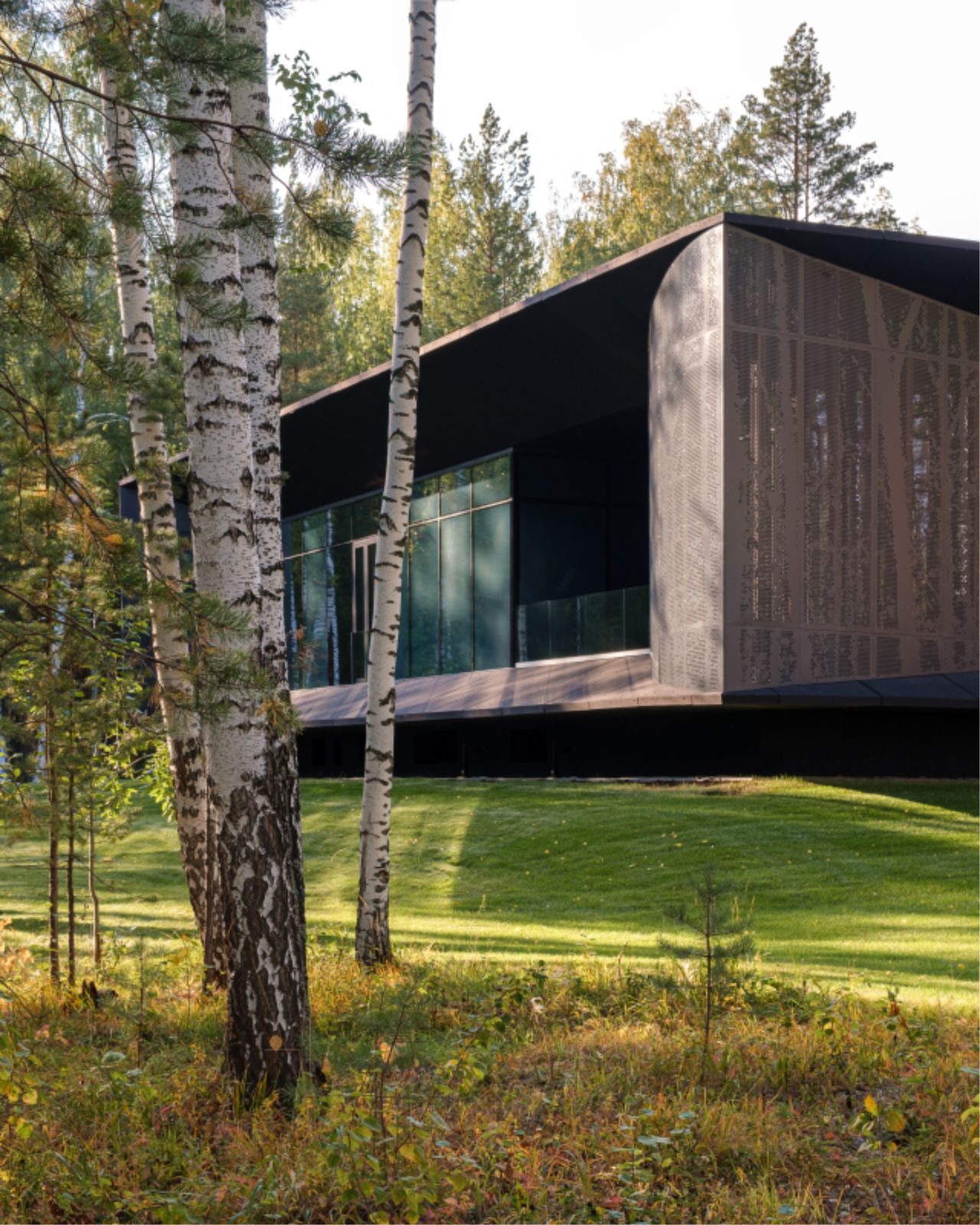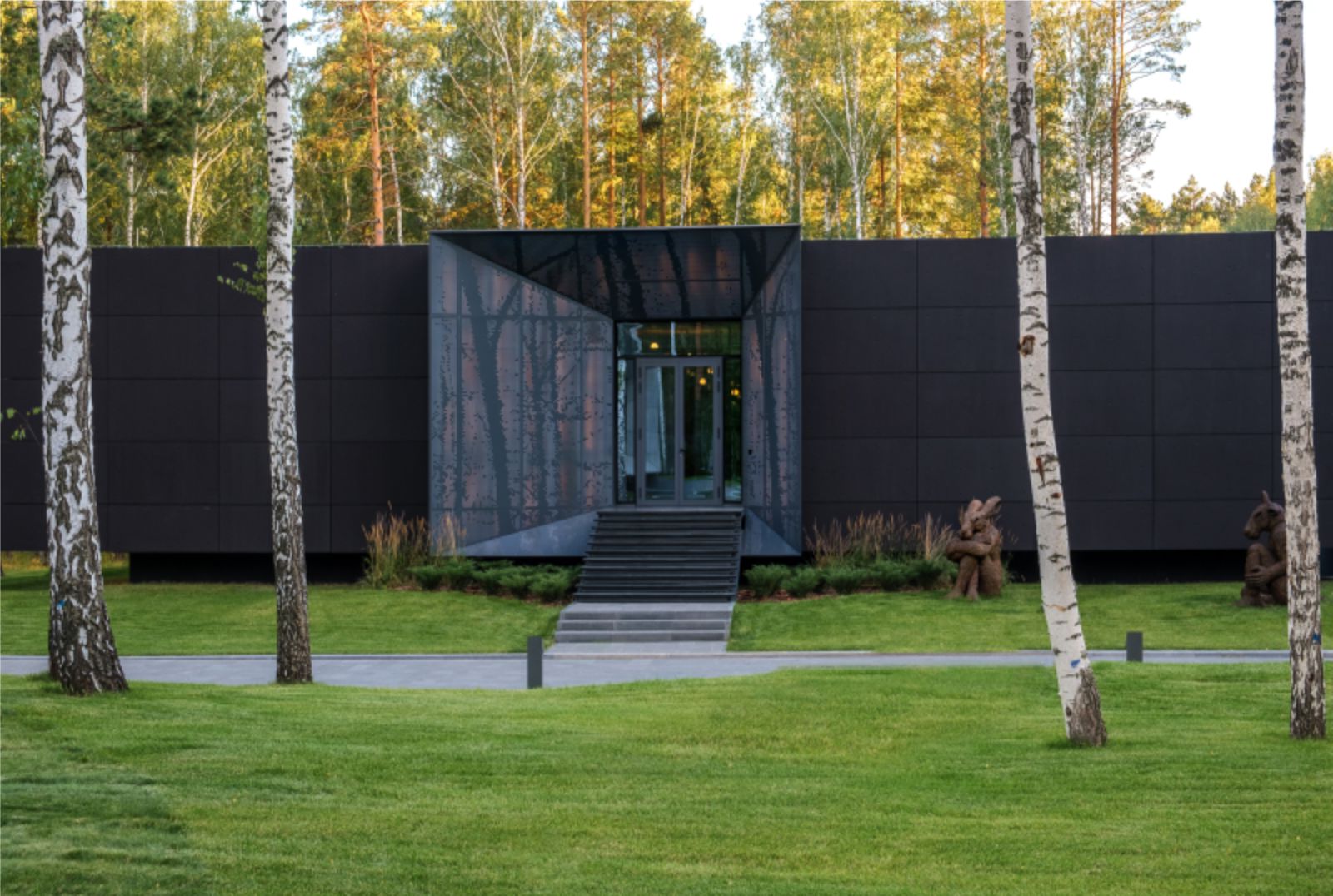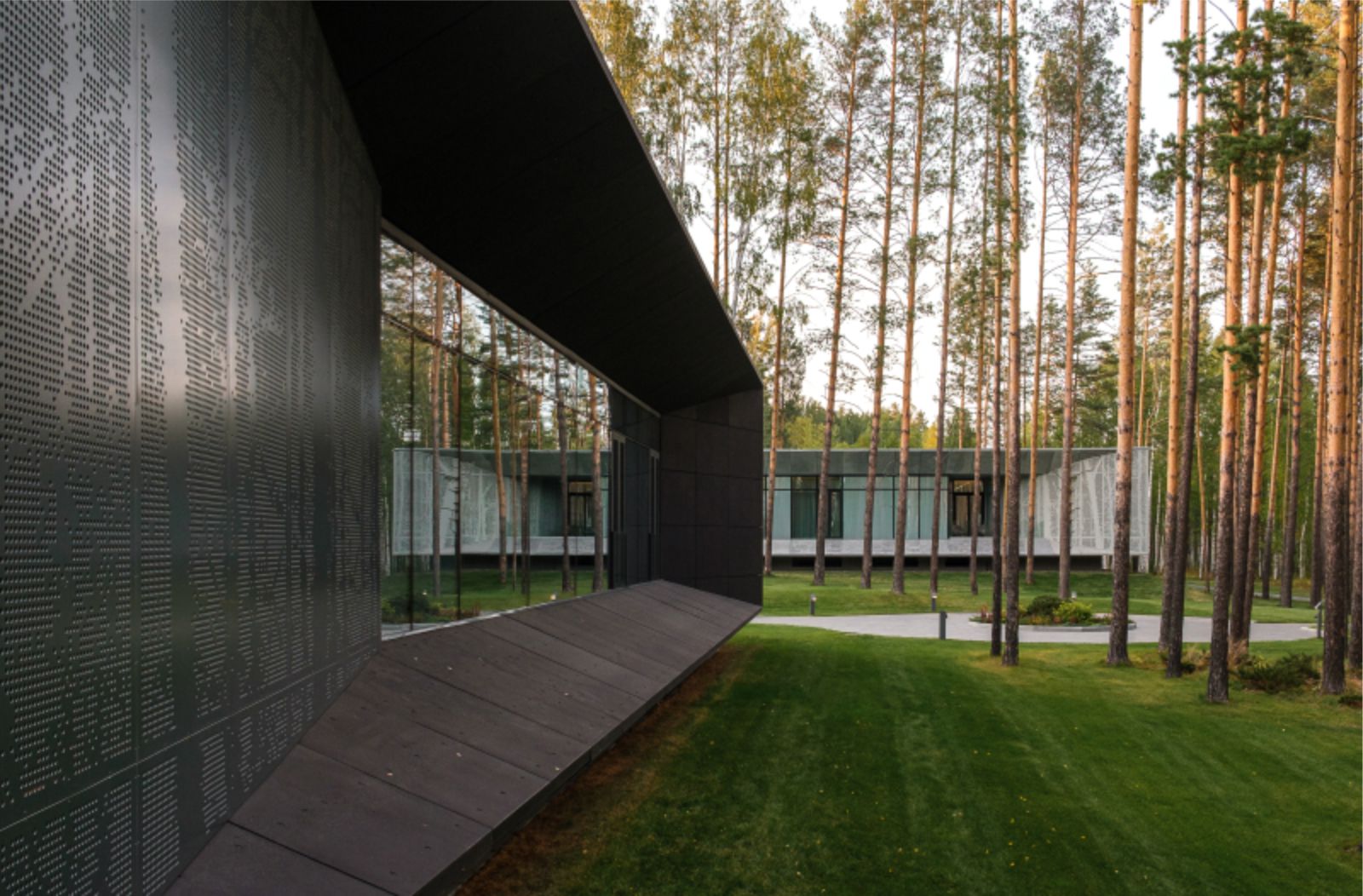The two geometrically sharp villas sits amid the towering pines and birches of a secluded golf course. Their presence is felt, but subtle as they seem to levitate above ground.
Ivanka Concrete panels, perforated metal and reflective glass combine in façades, which blend in with the landscape. Perforations in the metal echo the pattern of the trees, and the pines and birches reflecting in the windows continue the theme.
Beneath the exterior is a sturdy reinforced concrete frame. Since the homes sit within the grounds of a golf course, people walk freely in the area.
Not only do the façade features perform well visually, but also give privacy to residents, so that they can see the landscape, but passers-by can’t see inside.
The overhangs and screens also protect from the glare of the sun.
An enclosed courtyard at the heart of the villa gives residents their very own, private outdoor area, as well as floods the home in natural light.
A gallery encircles the courtyard. Living quarters are spaced around it. The lines between the home’s interior and external landscape are blurred. Tucked below ground are a private spa, garage and technical rooms. Source by Open AD.
- Location: Sverdlovsk Oblast’, Russia
- Architects: Open AD
- Project Team: Zane Tetere – Sulce, Girts Kula, Kristaps Sulcs, Helmuts Nezborts, Jelena Ozolina-Jelisejeva, Dins Vecans, Zane Legzdina
- Project and construction management: estaim.com
- Area: 912 m2
- Year: 2021
- Photographs: Maxim Kanakin, Courtesy of Open AD

Photo © Maxim Kanakin 
Photo © Maxim Kanakin 
Photo © Maxim Kanakin 
Photo © Maxim Kanakin 
Photo © Maxim Kanakin 
Photo © Maxim Kanakin 
Photo © Maxim Kanakin 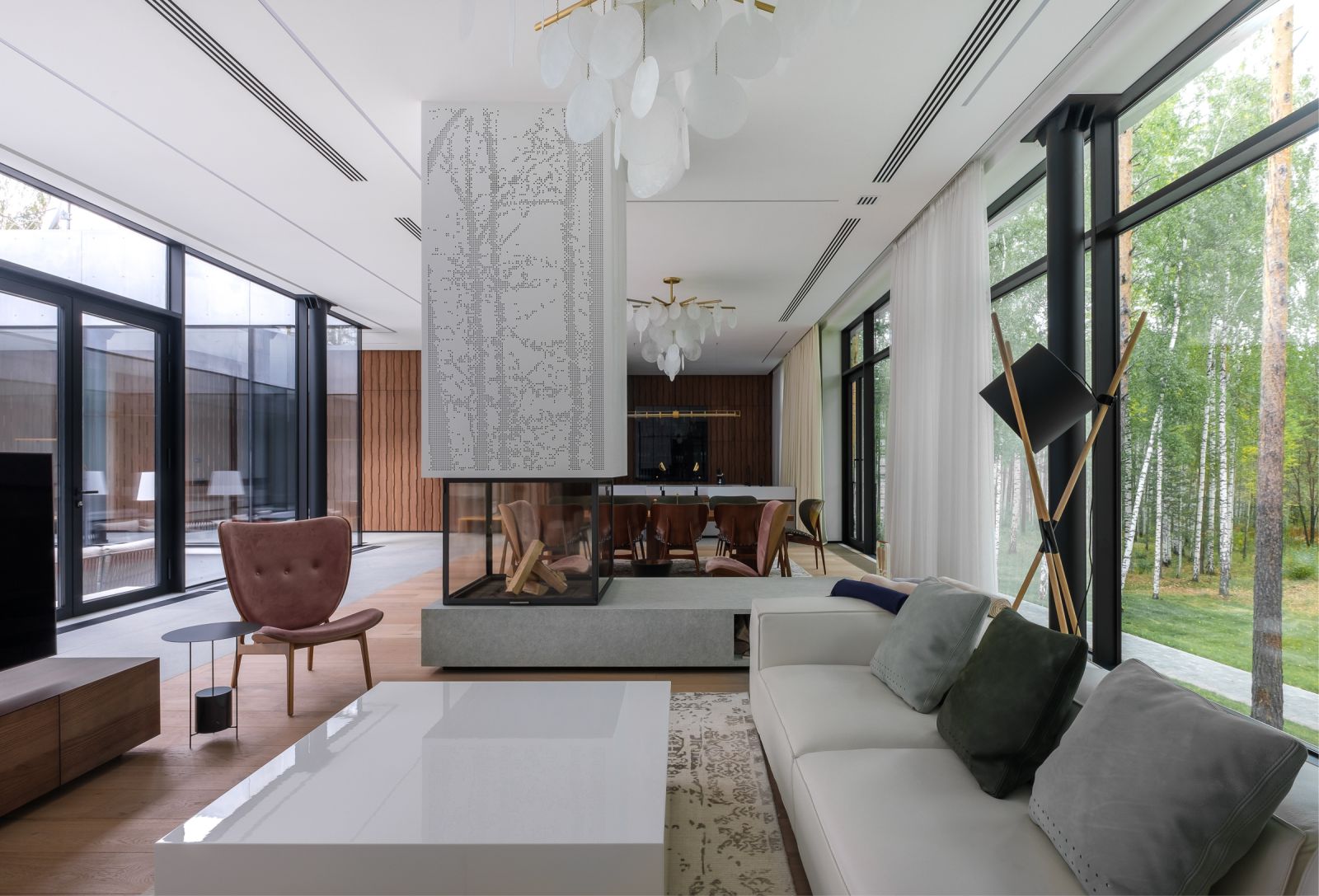
Photo © Maxim Kanakin 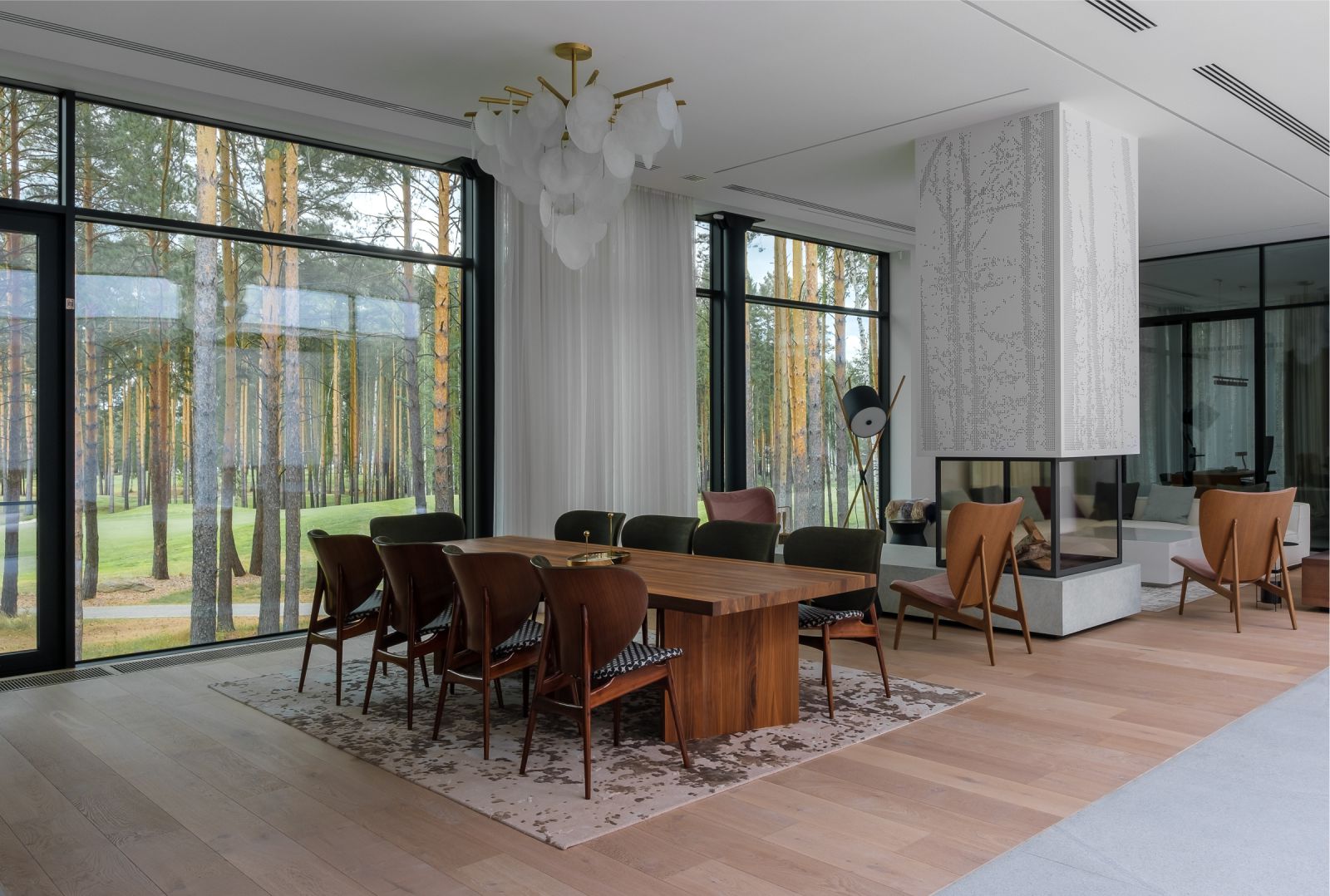
Photo © Maxim Kanakin 
Photo © Maxim Kanakin 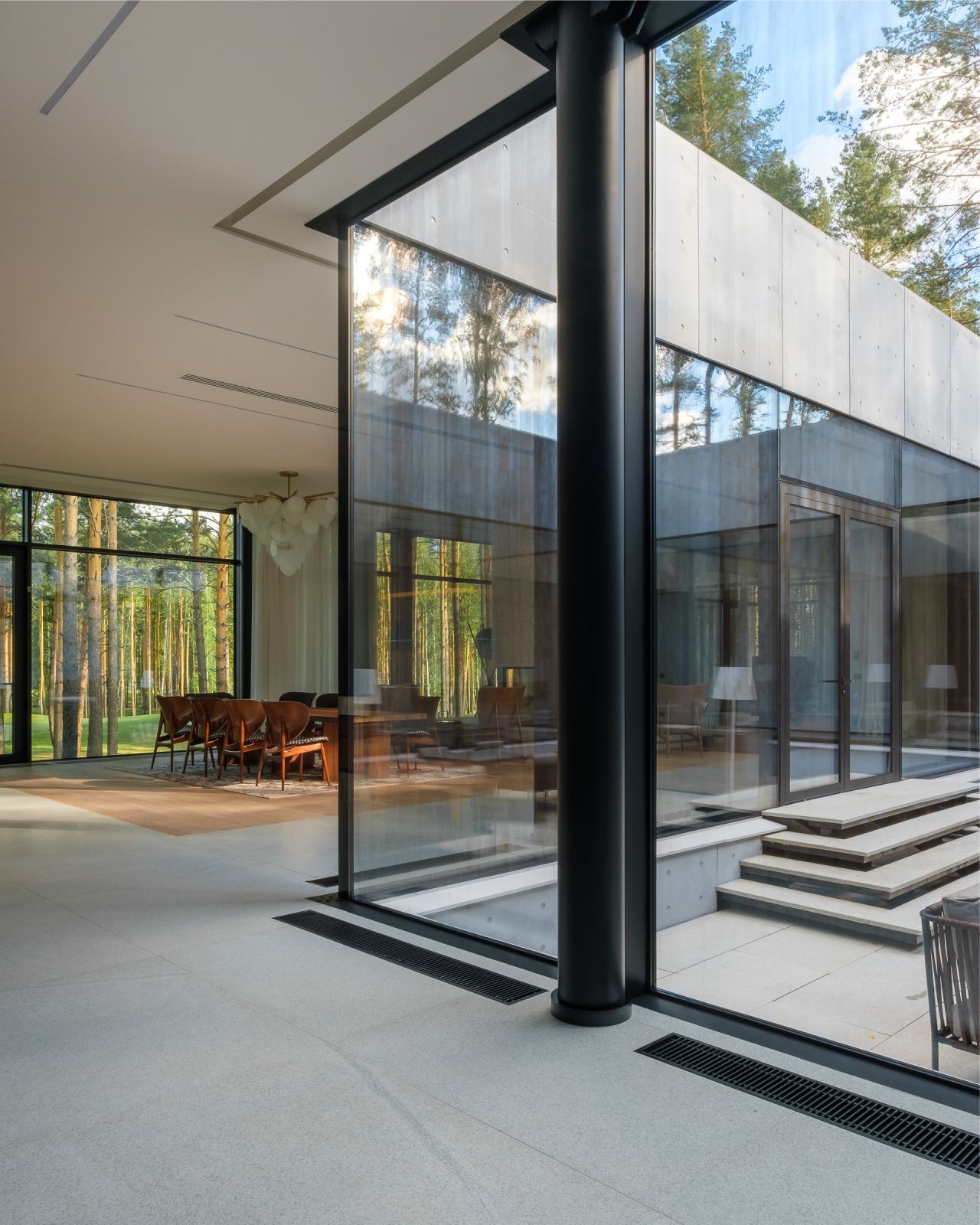
Photo © Maxim Kanakin 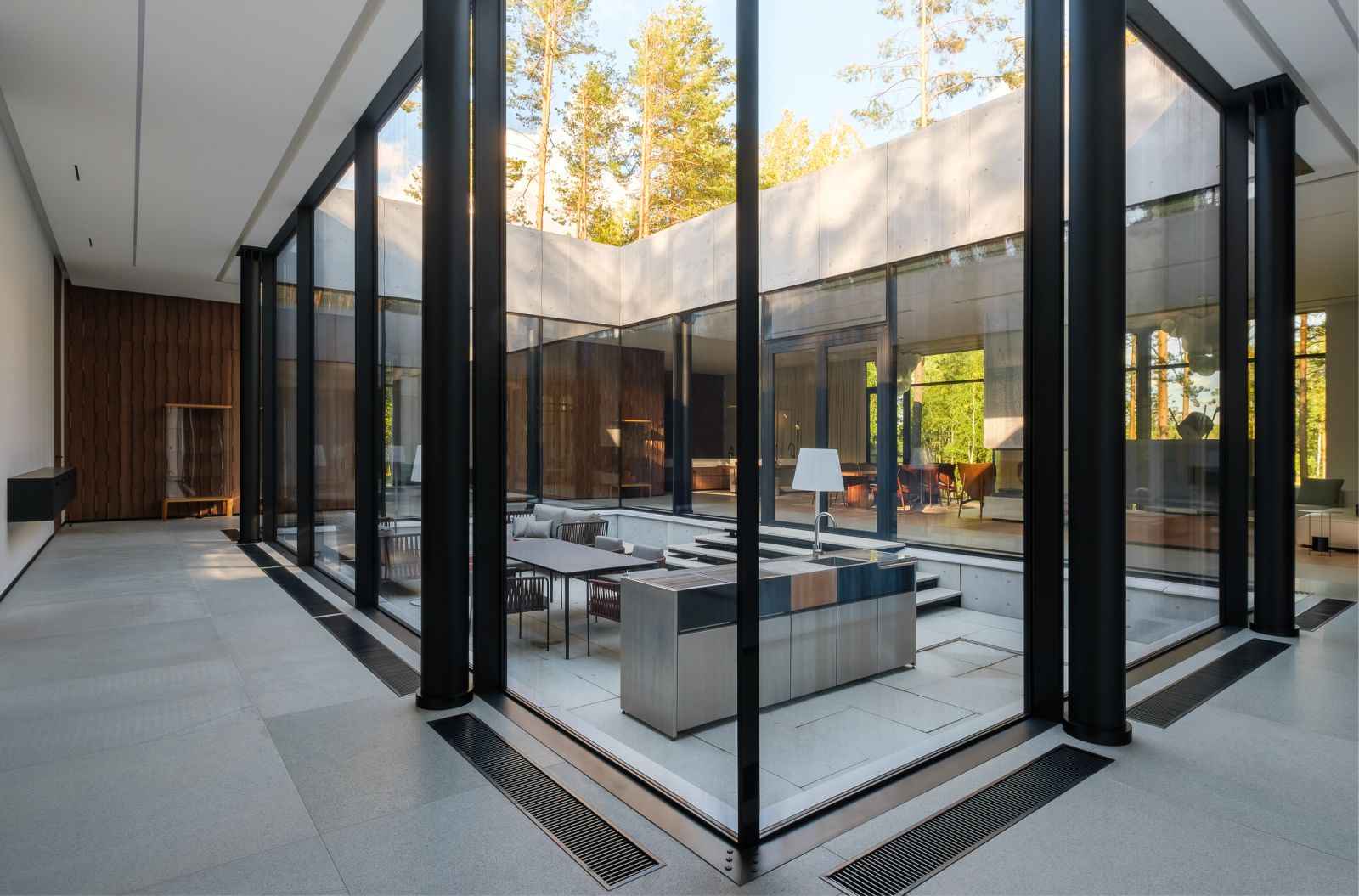
Photo © Maxim Kanakin 
Photo © Maxim Kanakin 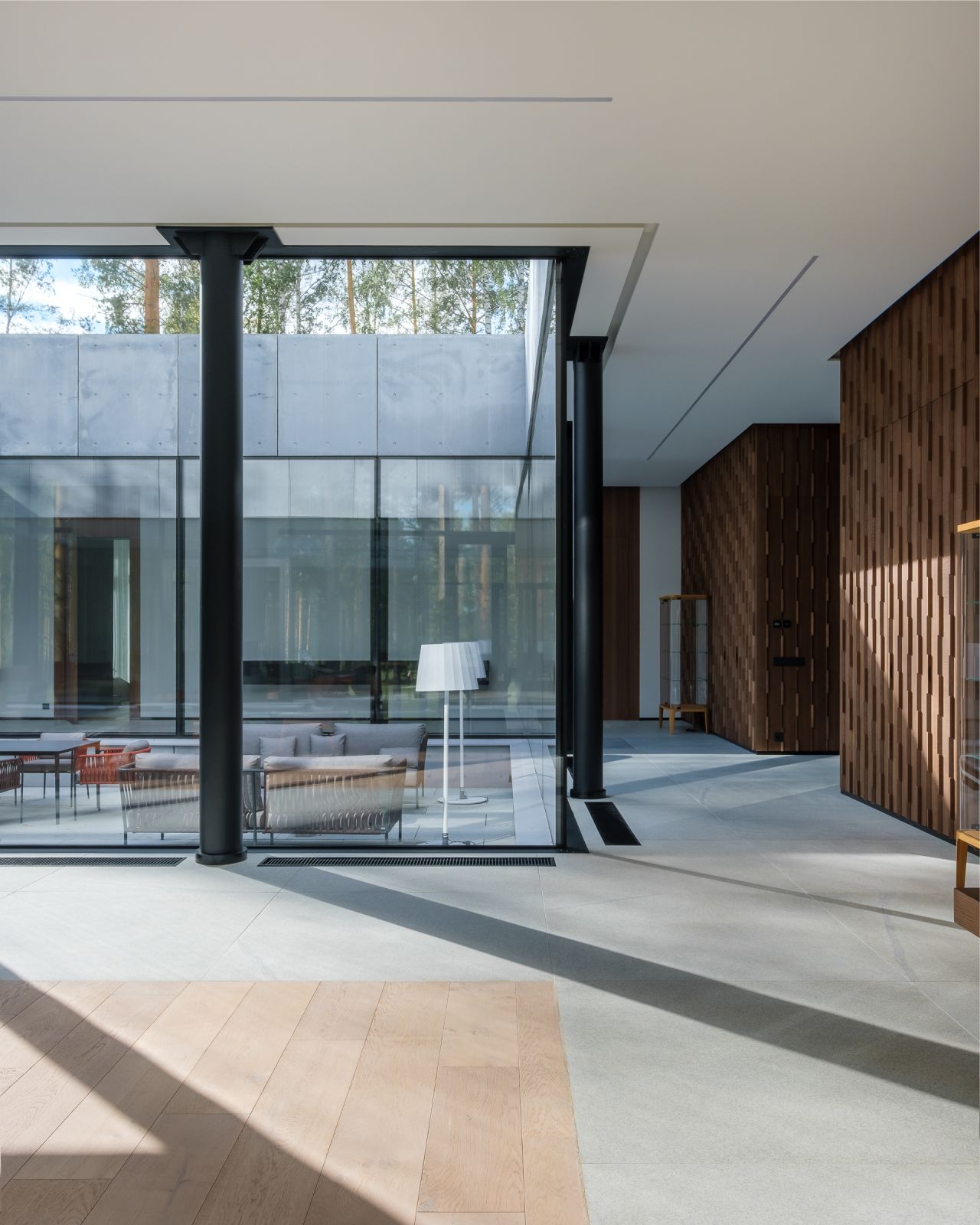
Photo © Maxim Kanakin 
Photo © Maxim Kanakin



