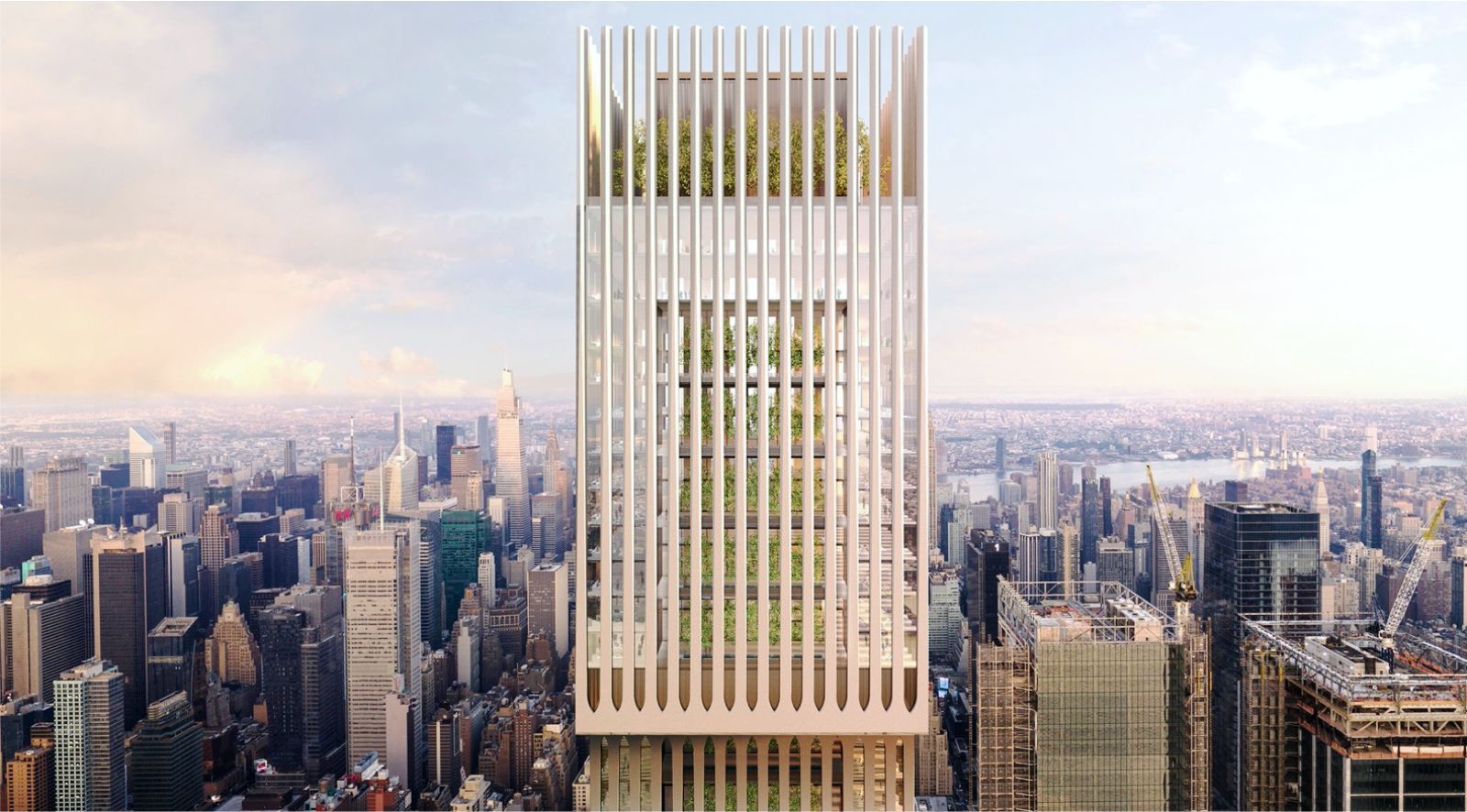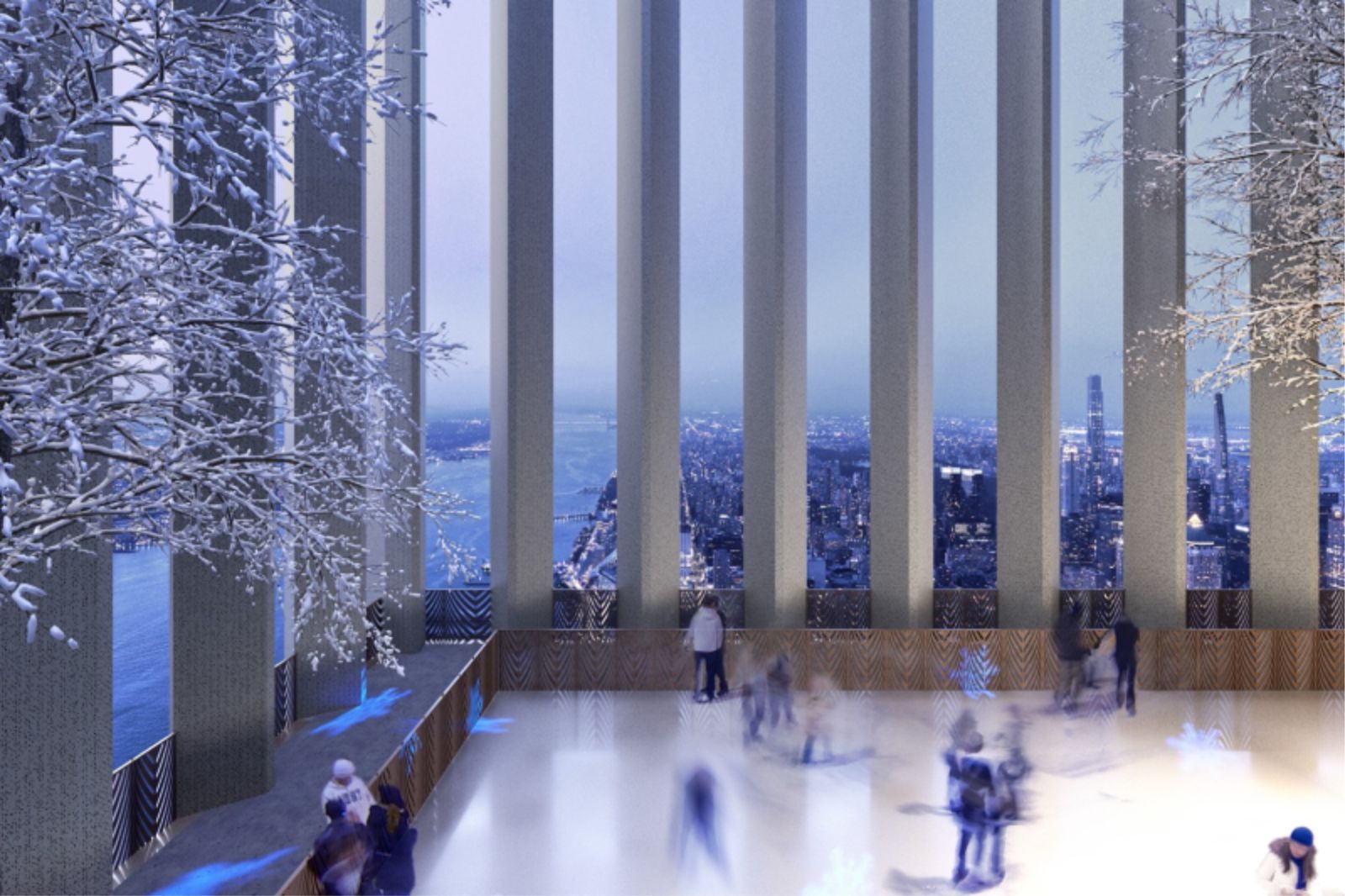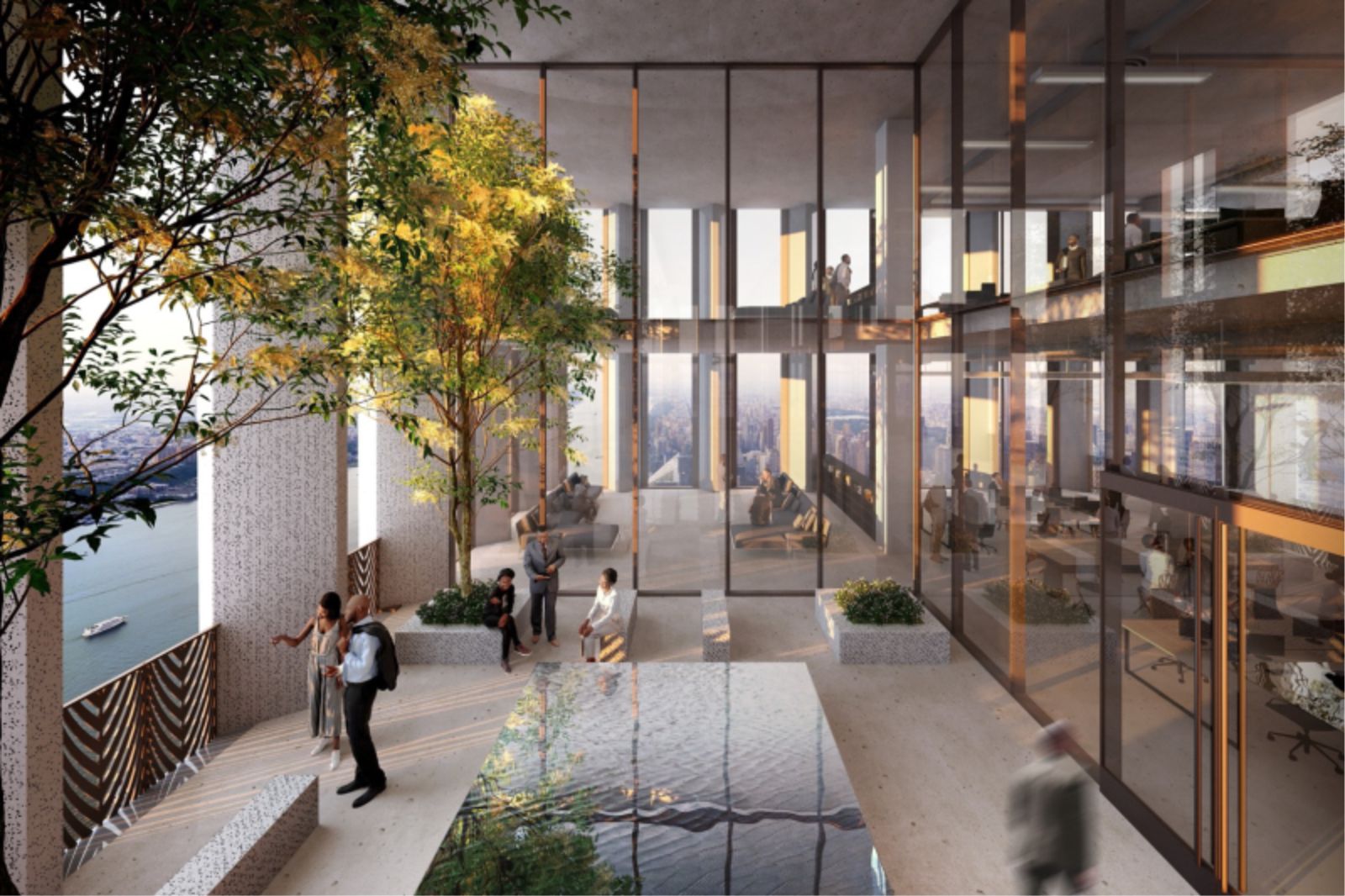If approved, Affirmation Tower will be a new civic landmark, drawing in New Yorkers and global visitors to gather in its world-class public spaces to celebrate New York City’s history and culture and to enjoy one of the best views at the highest publicly accessible point in the greatest city on earth.
Affirmation Tower will stand as a beacon of inclusion for New York City if given the green light to move forward. Affirming that the American dream is accessible to all, the Tower will greatly benefit Black and women-owned businesses. This project proposal is emblematic of true equity in development.
Affirmation Tower’s approval and existence proves to all who visit New York, cementing in brick and mortar that New York is serious about economic inclusion. The Tower’s proposed world-class amenities, community and public spaces including rooftop entertainment center will provide a well-timed boost to New York City’s tourism economy, further cementing the city’s rebound and status as a cultural and hospitality center.
A project of this scale (skyscraper) has never been reflective of this level of diversity in ownership in US history. If approved, Affirmation Tower would be the world’s tallest skyscraper owned by majority Black and women-led companies. Developer team is Black-owned and women-owned, general contractor JV is 35% woman-owned-
A departure from the traditional monolithic skyscraper, the design embodies and vertically extends as if growing like a tree directly situated within the landscape of New York’s urban grain. At every level within the structure, the natural environment is infused to reveal a singular tower operating with multiple parts, redefining the 21st century tower typology as an organic element, as opposed to an obstruction—growing from and in tandem with the city.
From the base to the trunk to the tree’s canopy, the structure’s design creates opportunity out of the constraints posed by the MTA Ventilation Shaft Building. The design strategy incorporates a 20-foot distanced breezeway that merges into the public plaza further enhancing a sense of porosity and promoting cross pollination that occurs within the programmatic mixed-use of the structure from retail to hotel to offices.
It emphasizes the blurring of life into a diversity of space which compliments the user’s lifestyle. To create this exciting addition to New York’s skyline, the development team worked with Thornton Tomasetti, a worldwide leader in the design of tall and supertall buildings, to validate the project’s structural feasibility and the constructability.
The design of this supertall tower is based on structural systems typically utilized in New York skyscrapers. Industry leading technologies were used to evaluate options to ensure that the project would be high performing and resilient. Leading design professionals collaborated with sustainability experts to deliver a concept incorporating best practices for environmentally responsible design.
If approved, Affirmation Tower will be an all-electric building. The all-electric model is a step towards moving away from detrimental pollution in NYC – more efficient use of energy and possibility within a world that is increasingly moving towards an electric-fueled age. This all-electric building will target NY State 2020 stretch energy goals, including local law 97, and all features align with the building demands of the new state-clean energy mandates of the utility grid.
Low flow fixtures and water efficiency ensure good stewards of water. The building utilizes reclaimed stormwater, and HVAC where condensated water will be collected and treated onsite to supplement all non-potable water uses. Landscape strategy provides shading, helps to control the temperature of the building and air flow making for more energy efficient spaces. Community lobby provides natural ventilation and allows direct connection to the plaza. Source by Adjaye Associates and images Courtesy of Relevance International.











