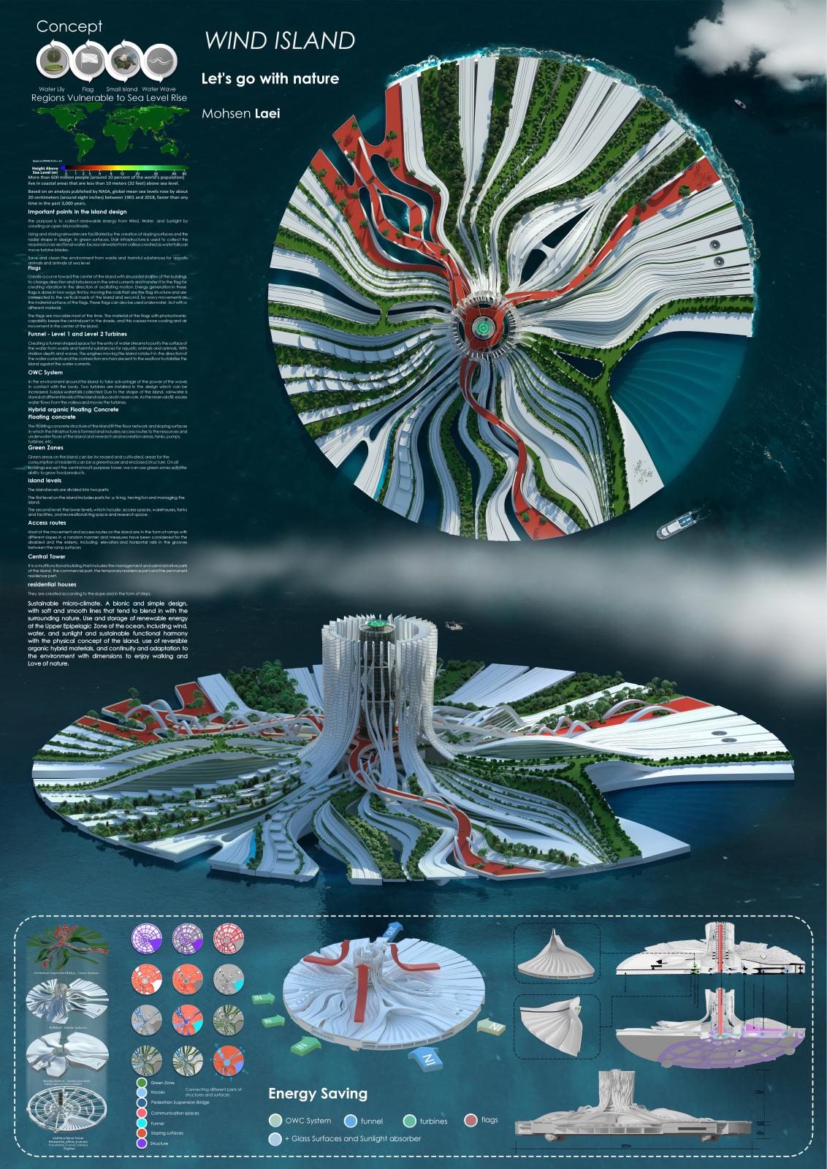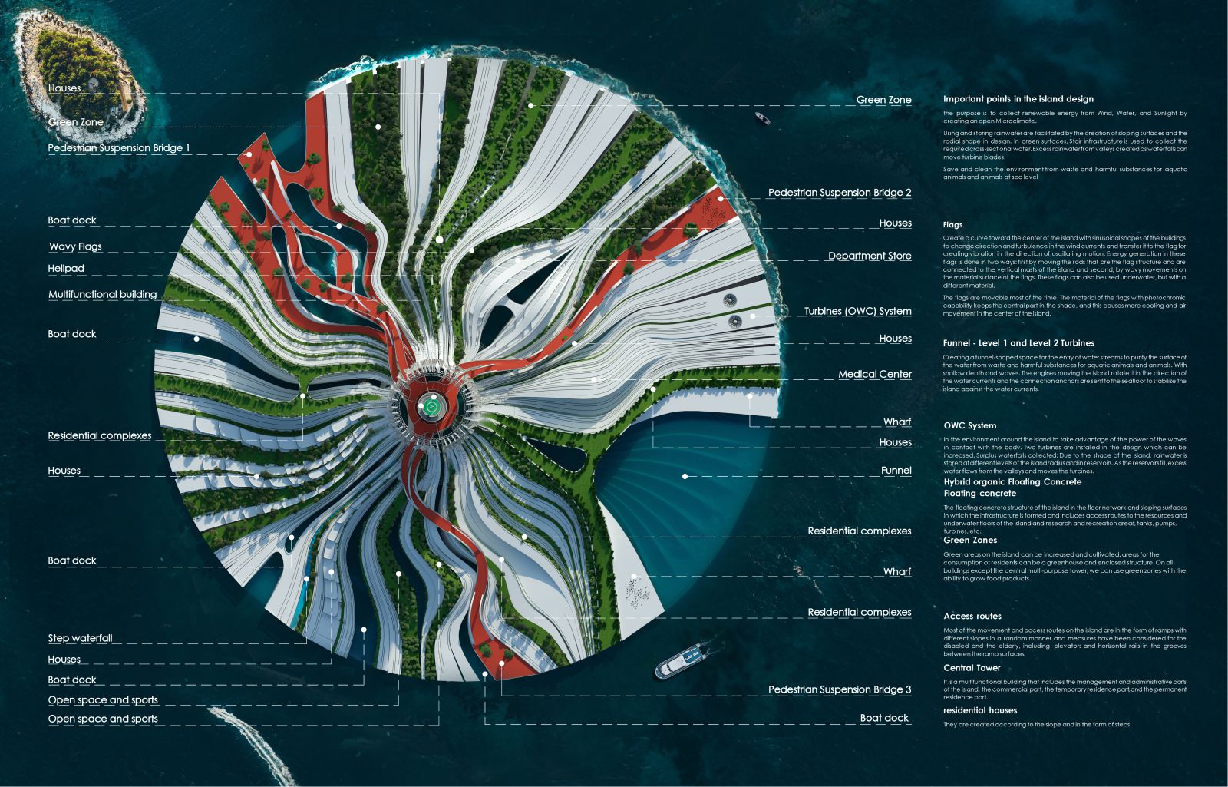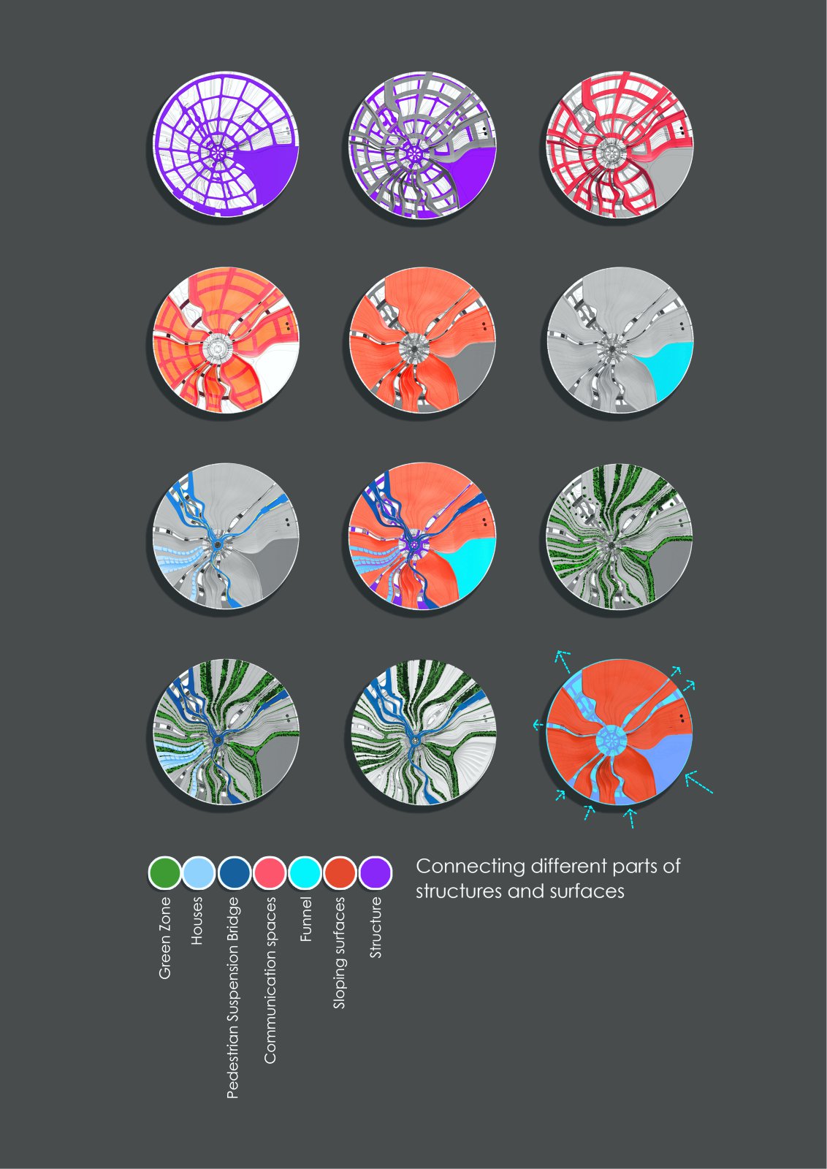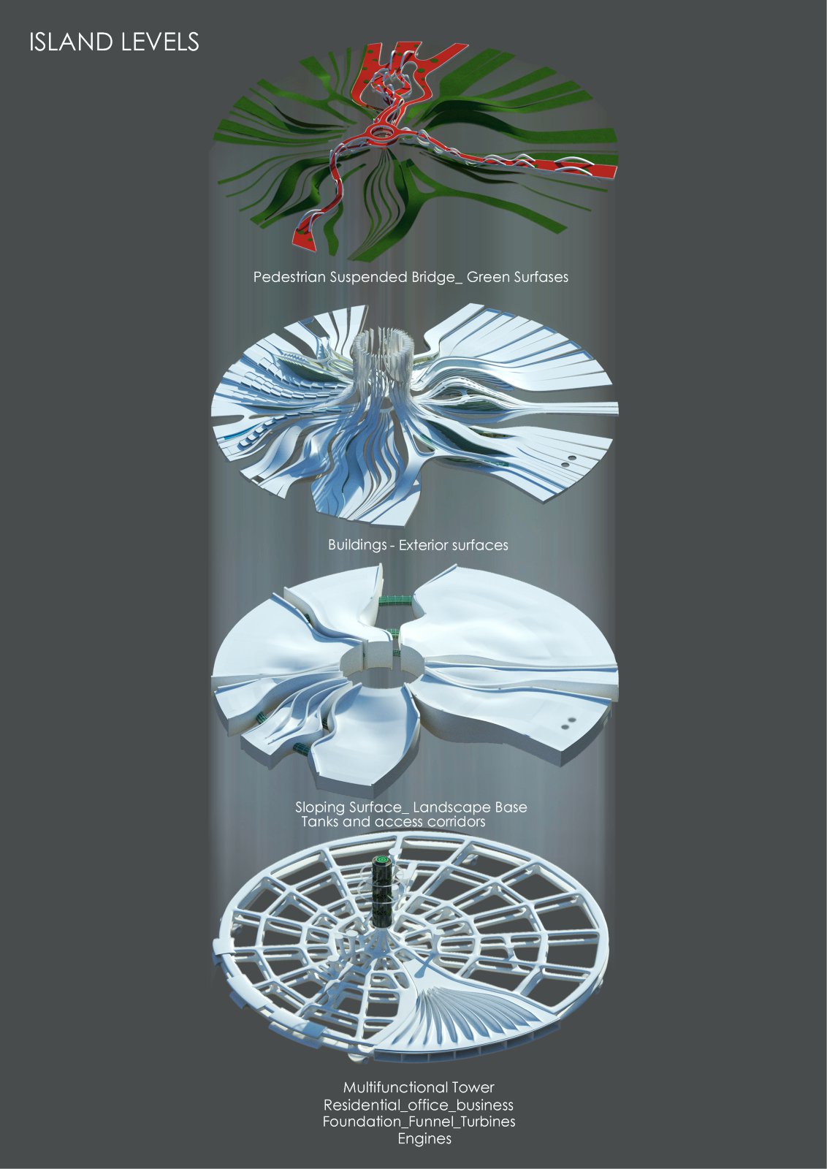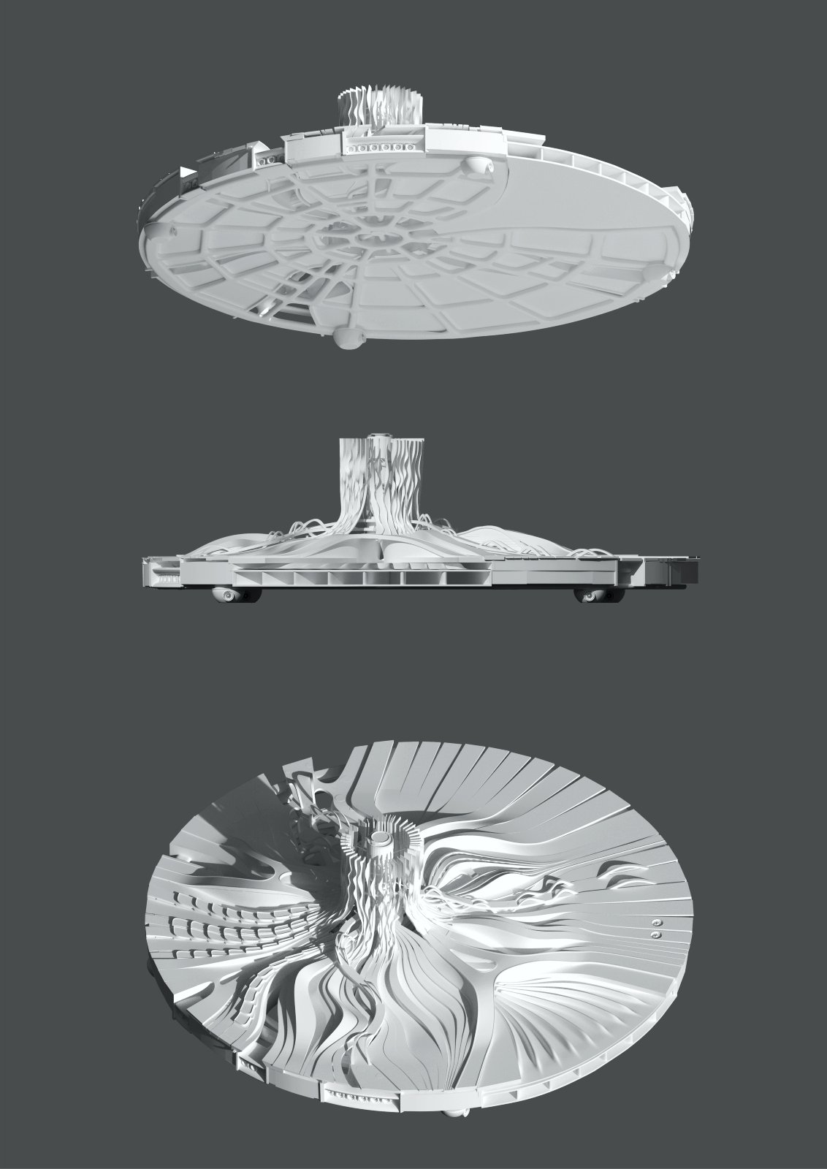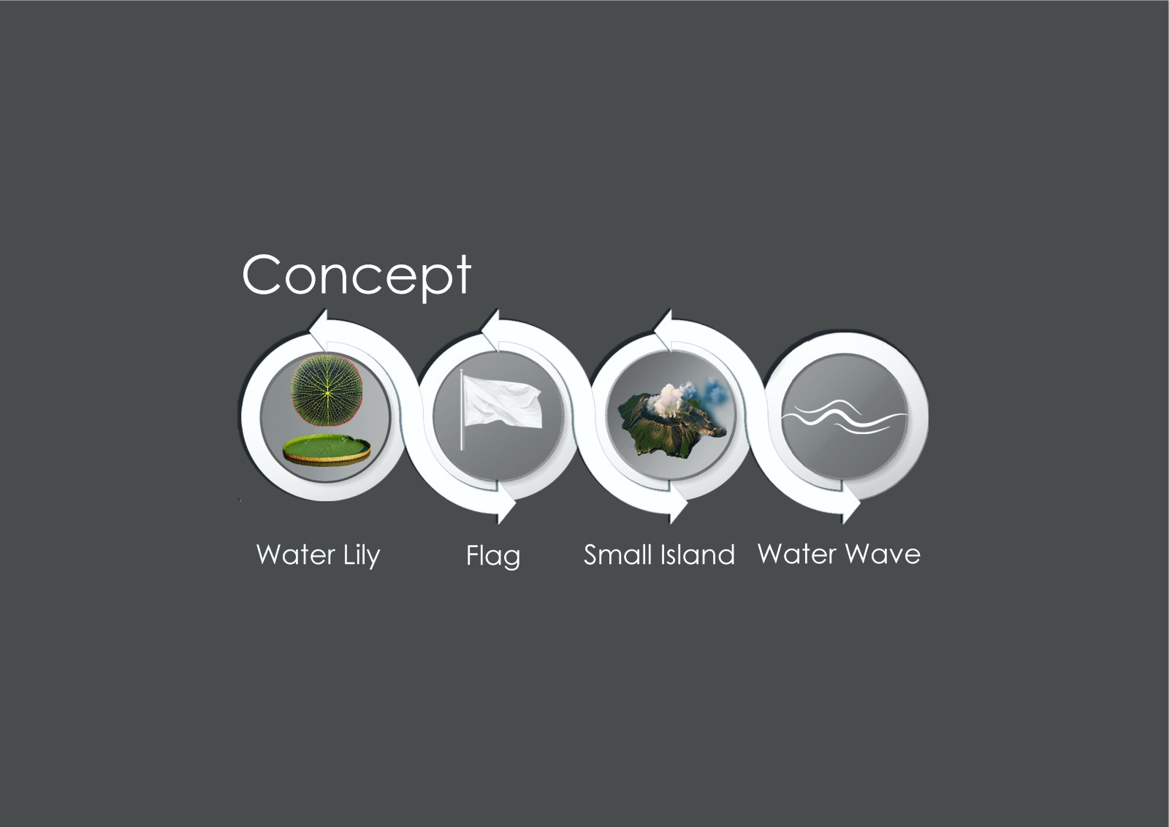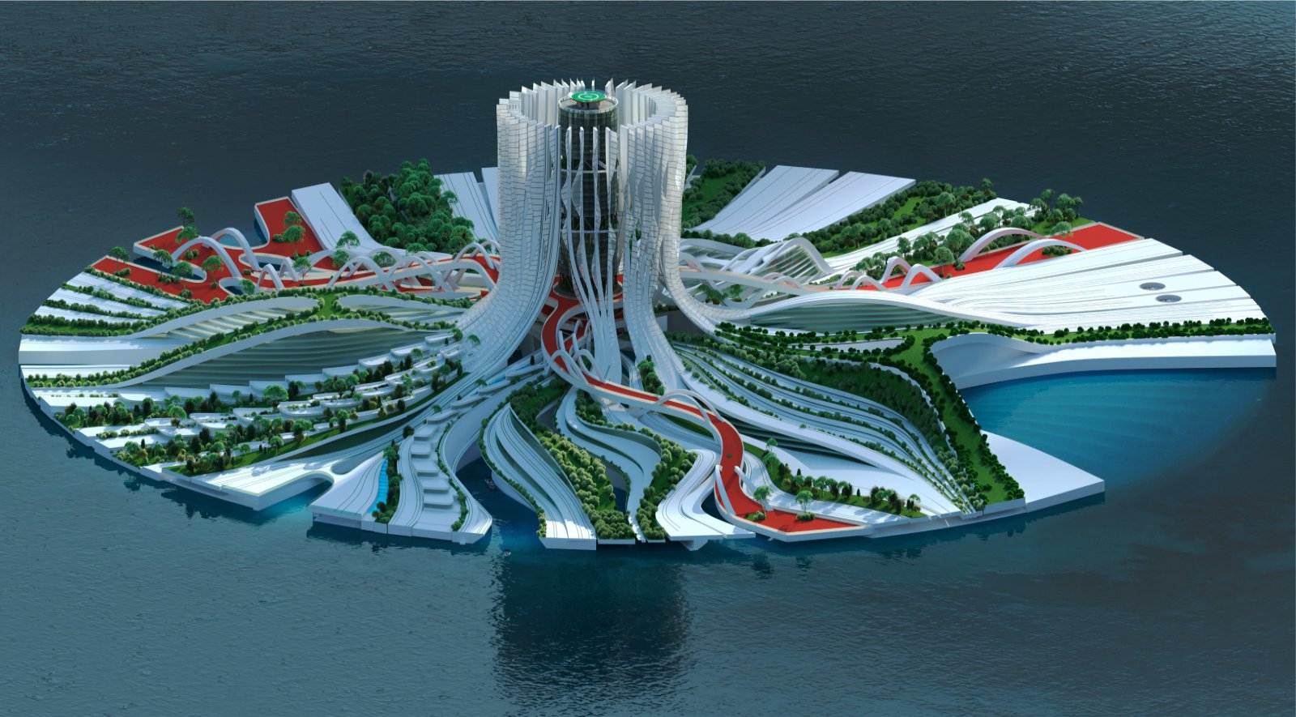A sustainable microclimate
A simple and bionic design that tends to blend in with the nature around it. The goal is to use renewable energy at the Upper Epipelagic Zone of the ocean and to benefit from the power of wind, water and sunlight and sustainable functional harmony with the physical concept of the island. Use of reversible and organic hybrid materials for sustainability and environmental compatibility. With dimensions to enjoy walking.
General concept
Collect renewable energy from wind, water and sun by creating an open microclimate. The use and collection of rainwater is facilitated by the creation of sloping surfaces and the radial shape of the design. On green surfaces, a stair infrastructure is used to collect the required cross-sectional water. Excess rainwater from the valleys created in the form of waterfalls moves the turbine blades. This island can float in waters upper than 50 meters. Energy production in order of priority in the plan:
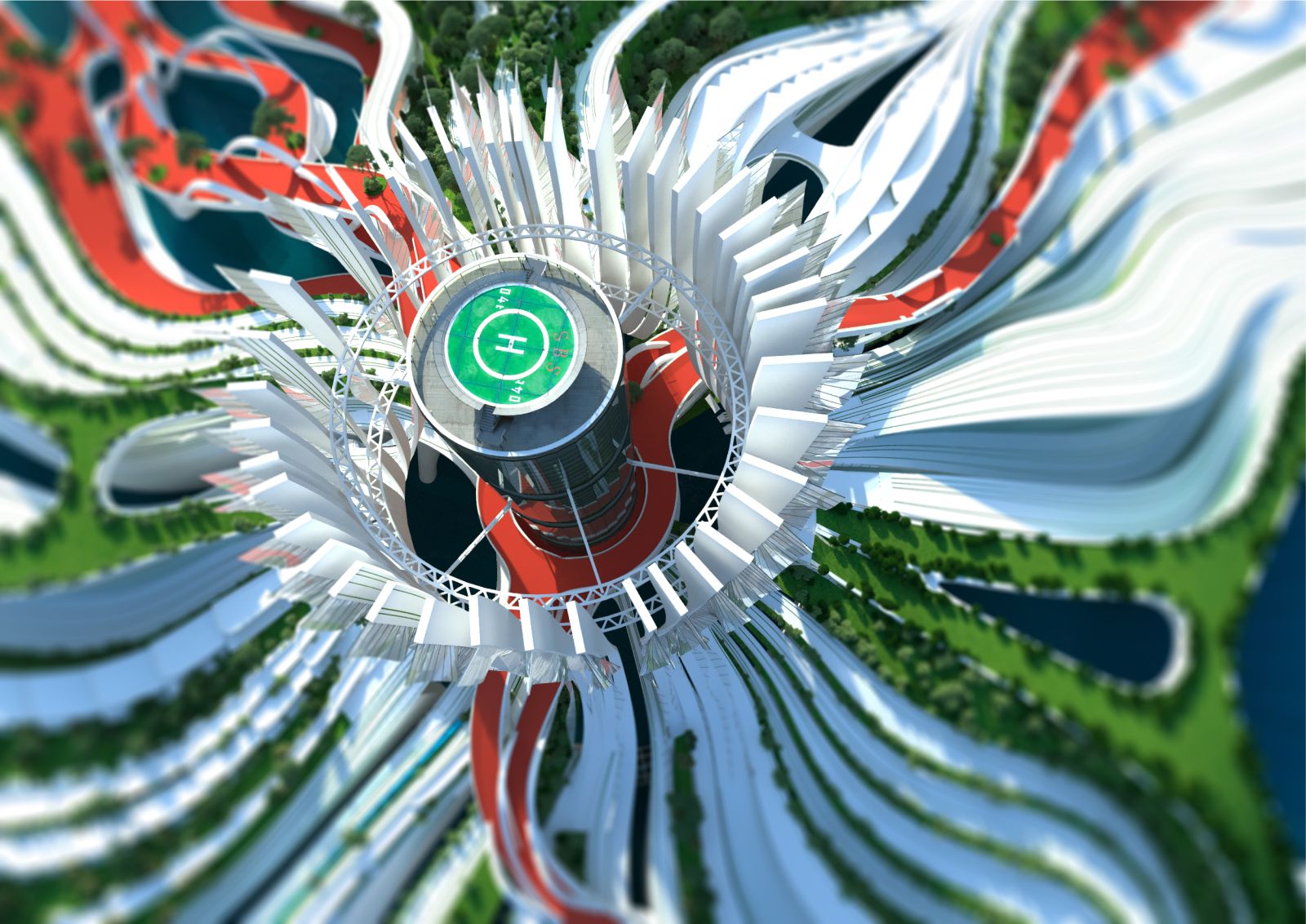
Flag
The purpose was to create a curve toward the center of the island and the sinusoidal shapes of the buildings to change the direction and turbulence of the wind currents and transfer it to the flag to create vibration in the direction of oscillating motion. Energy production in these flags is done in two ways: First by moving the bars that are the flag structure and are connected to the vertical masts of the island.
Second, with wavy movements on the material surface of the flags. These blades can also be used underwater. Of course with a different material. The flags are mostly moving. The material of the flags with photochromic capability keeps the central part in the shade, and this causes more cooling and movement and blinding of the air in the center of the island.
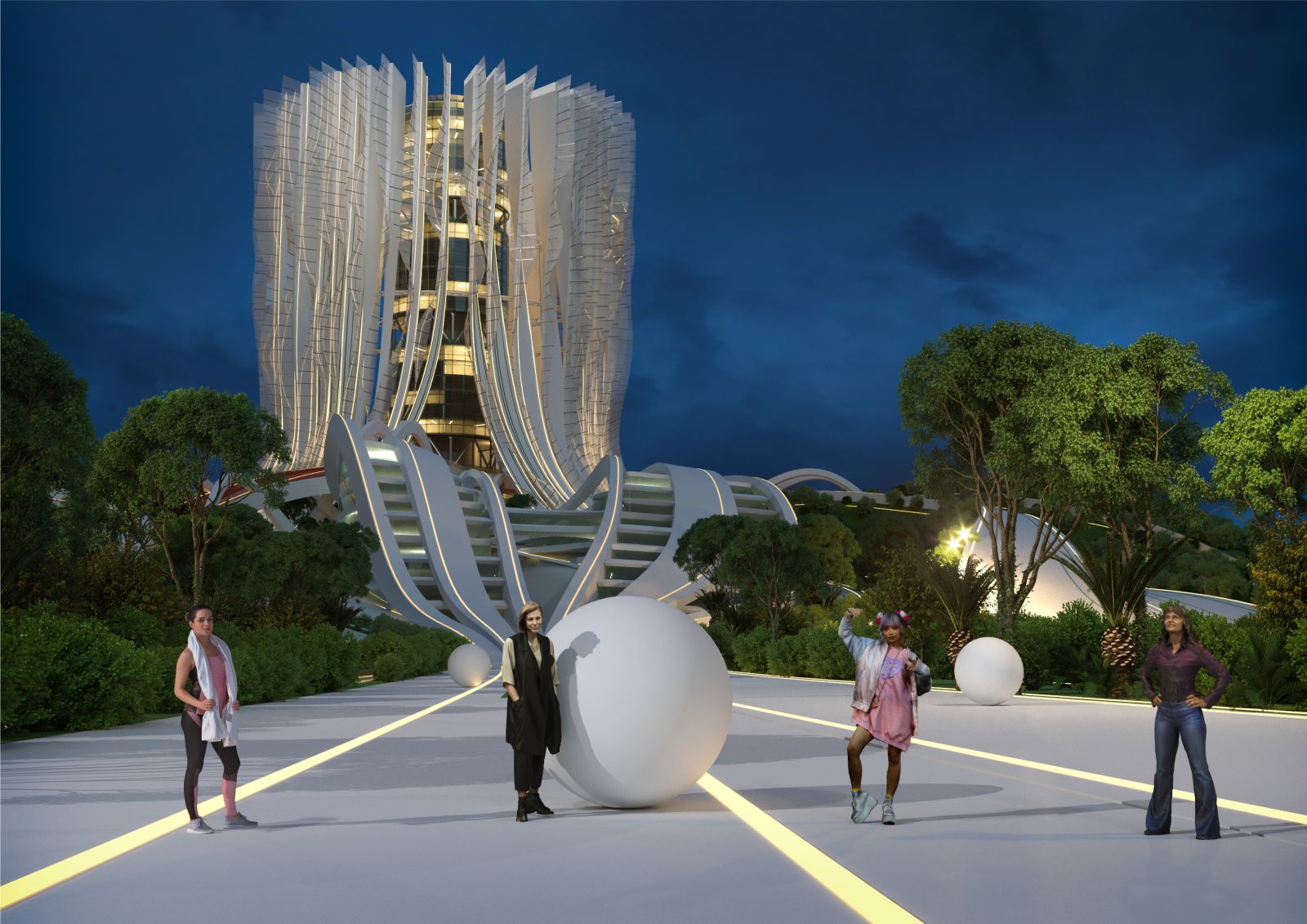
Funnel
Creating a funnel-shaped space for water to enter to purify the surface of water from waste and harmful substances for aquatic animals and animals that move water inlets. With shallow depth and waves. The motors of the island rotate it in the direction of the water currents and the connection anchors are sent to the seabed.
Use of OWC system
In and around the design to take advantage of the power of the design’s ambient waves in contact with the body. Two turbines are installed in the design which can be increased. Surplus waterfalls collected: Due to the shape of the island, rainwater is stored at different levels of the island radius and in reservoirs. As the reservoirs fill, excess water flows down the valleys and drives the turbines.
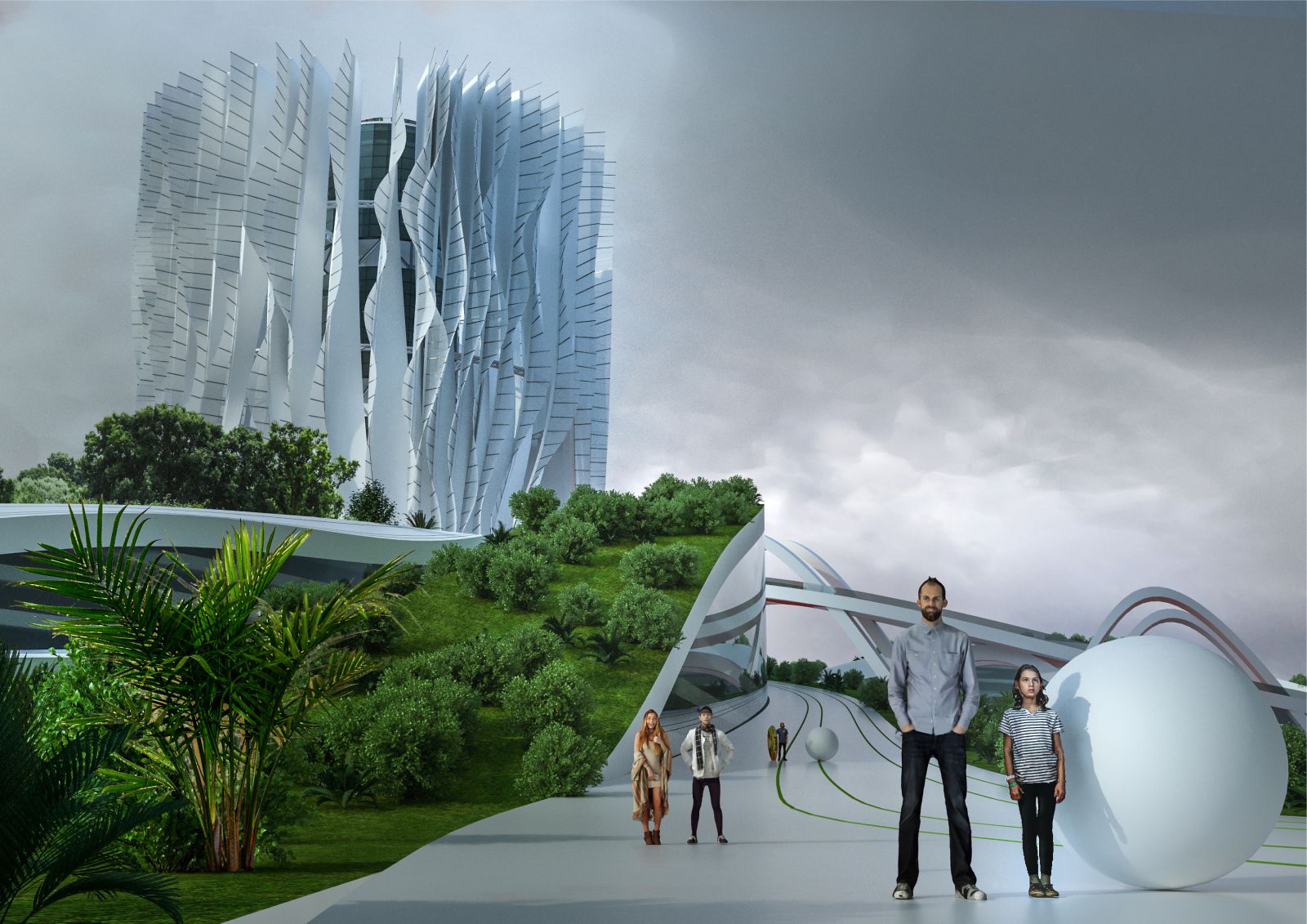
Materials: Hybrid organic Floating Concrete
The floating structure of the island in the floor network and sloping surfaces in which the infrastructure is formed and includes access routes to the resources and underwater floors of the island and research and recreational areas, tanks, pumps, turbines, etc. On all buildings except the central multi-purpose tower, we can have green tissue with the ability to grow food products.
Even at times when the wind intensity is very low, the surface of the island creates permanent air in the center of the blind due to the extent of shading on the water, and this blindness also flows in the existing buildings. The island levels are divided into two parts: the first level on the island includes parts for living, having fun and managing the island. The following levels include: access spaces, warehouses, tanks and facilities, and ring space for recreational and research.
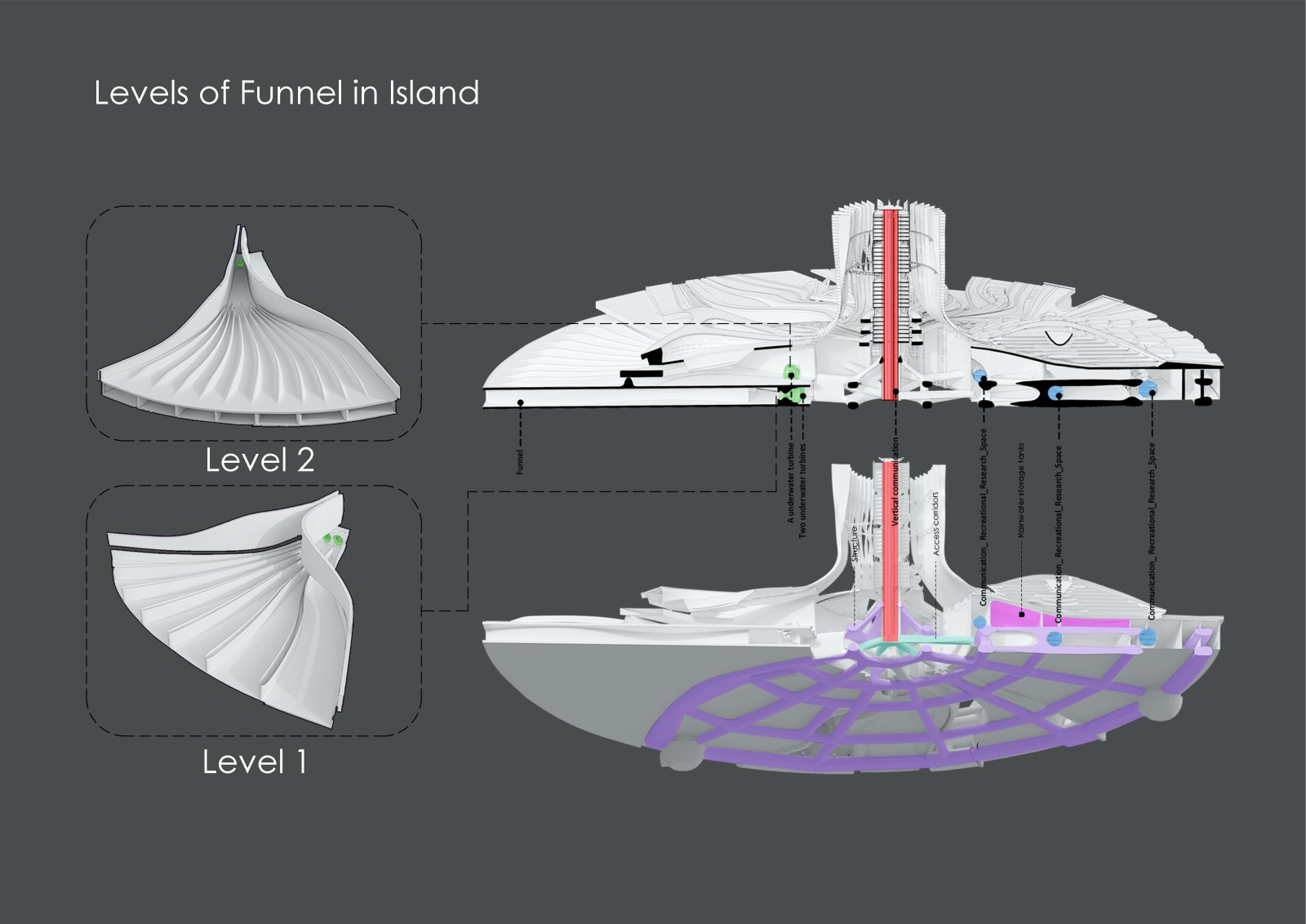
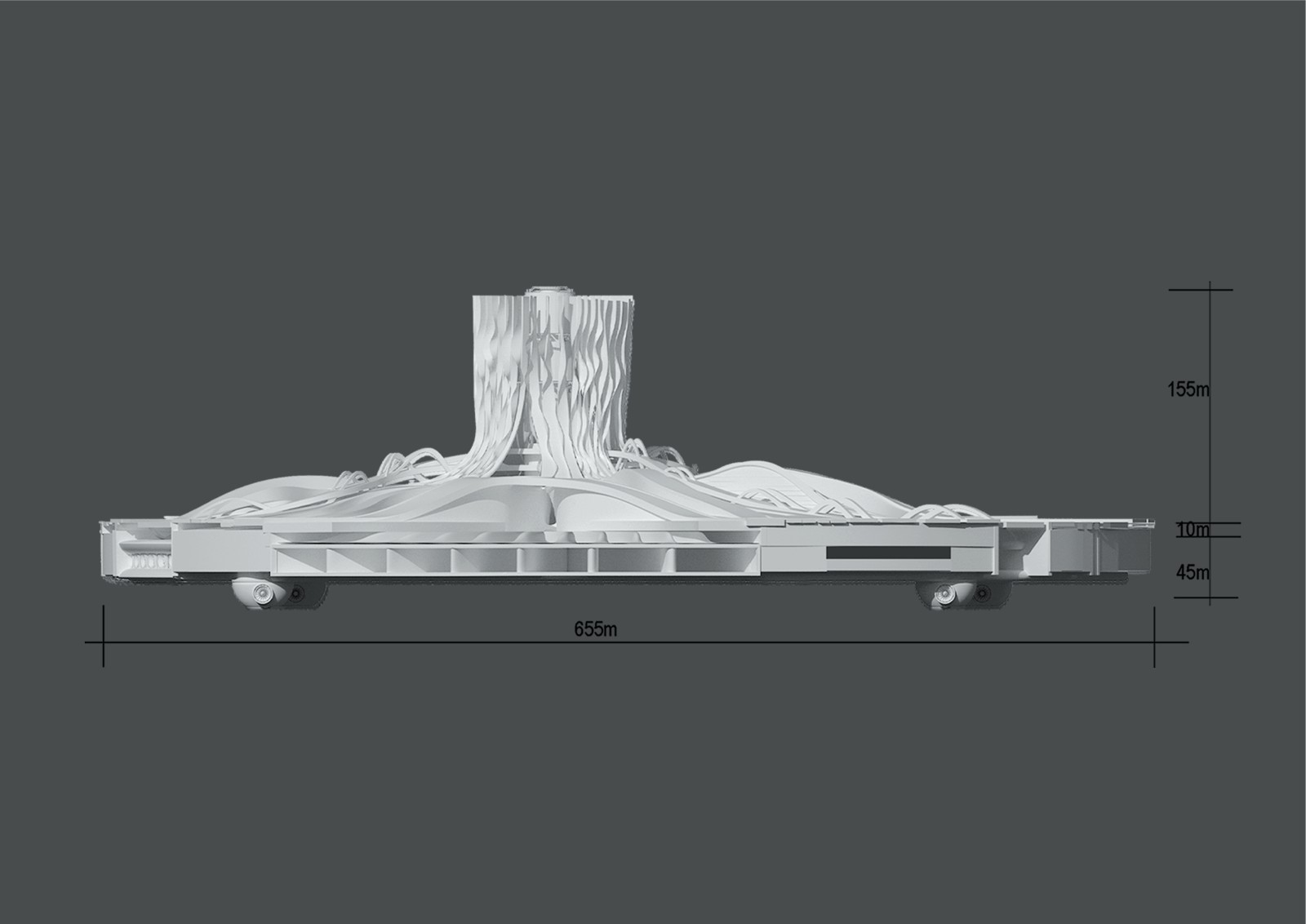
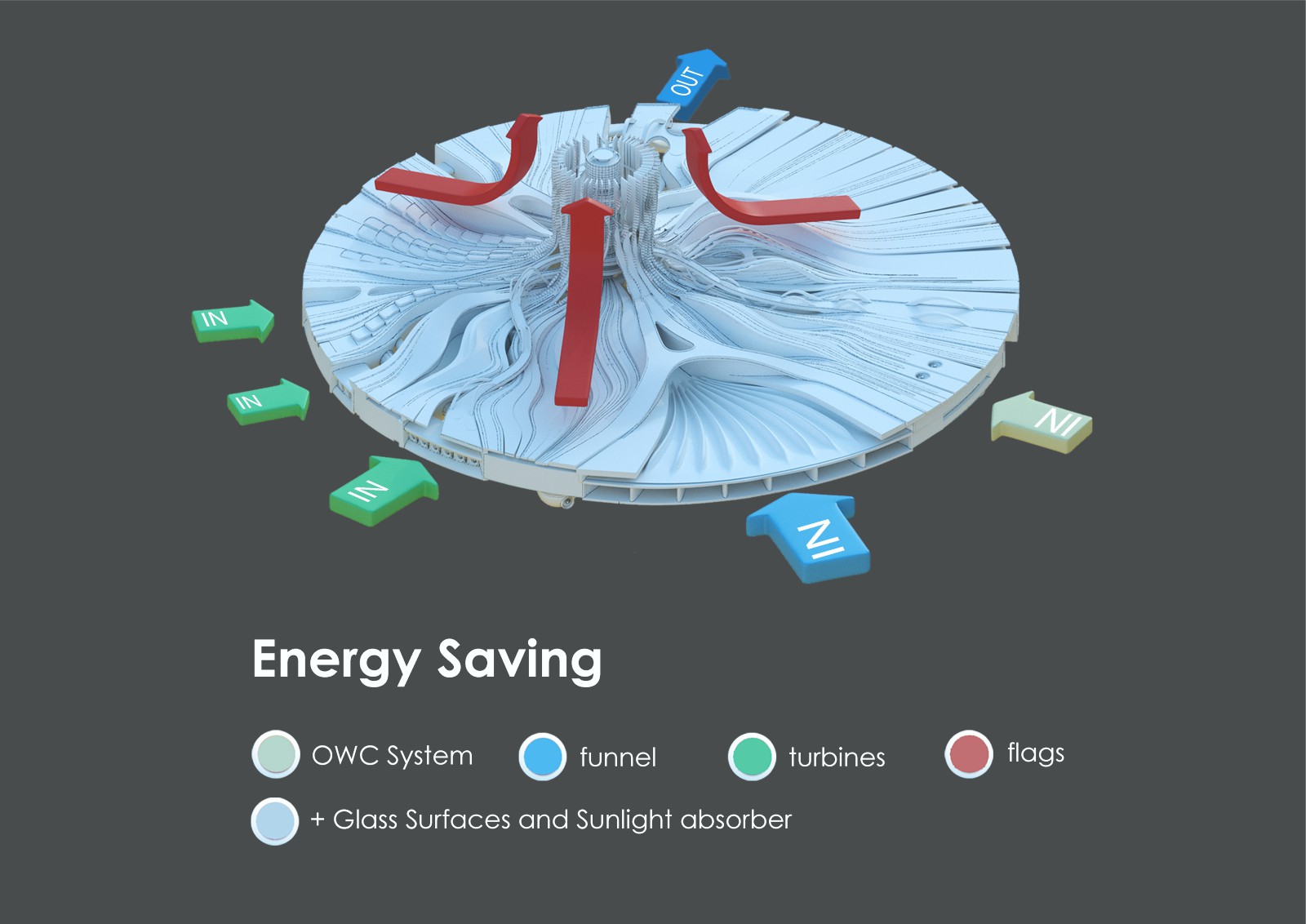
Access routes
Most of the movement and access routes on the island are built in the form of ramps with different slopes in a random way and for the disabled and the elderly, measures are included, including elevators and horizontal rails in the grooves between the ramp levels.
Central Tower
A multifunctional building includes the management and administrative parts of the island, the commercial sector, the residential sector and the residential sector. Source and images Courtesy of Mohsen Laei.
