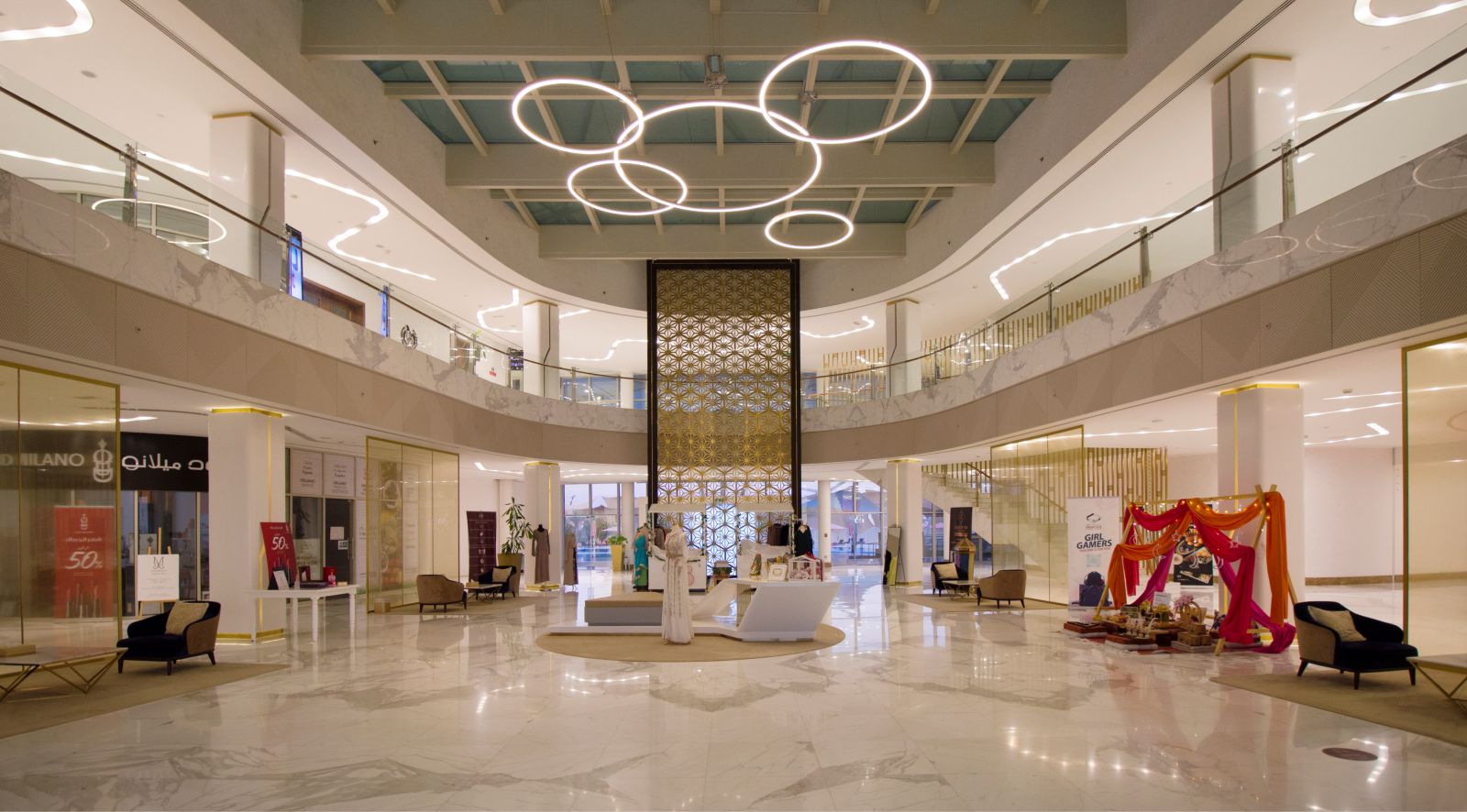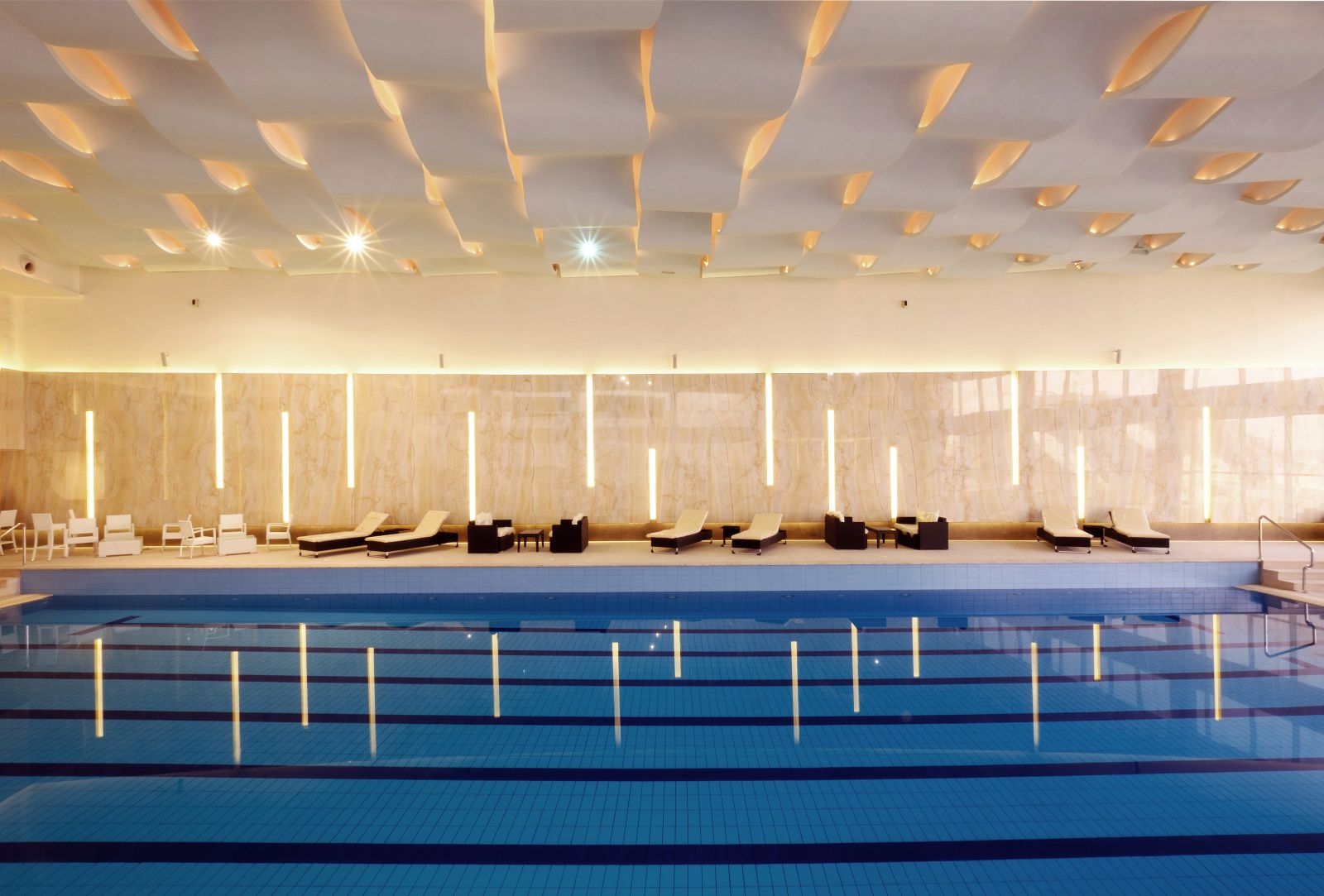The setting of the first ladies club in Abu Dhabi is set overlooking a picturesque lagoon specially created for the location to allowing the women to swim and relax safely and privately – a location that truly sets the scene for the rest of the build.
This new club will become a symbol of luxury and comfort as hoped by Urbanism Planning Architecture. The client requested an iconic, luxurious design fitting of its customers and its surrounding lagoon location. Focused at every point on relaxation and style, the project encompasses a floral plan that utilizes free-flowing shapes to house all of its amenities.
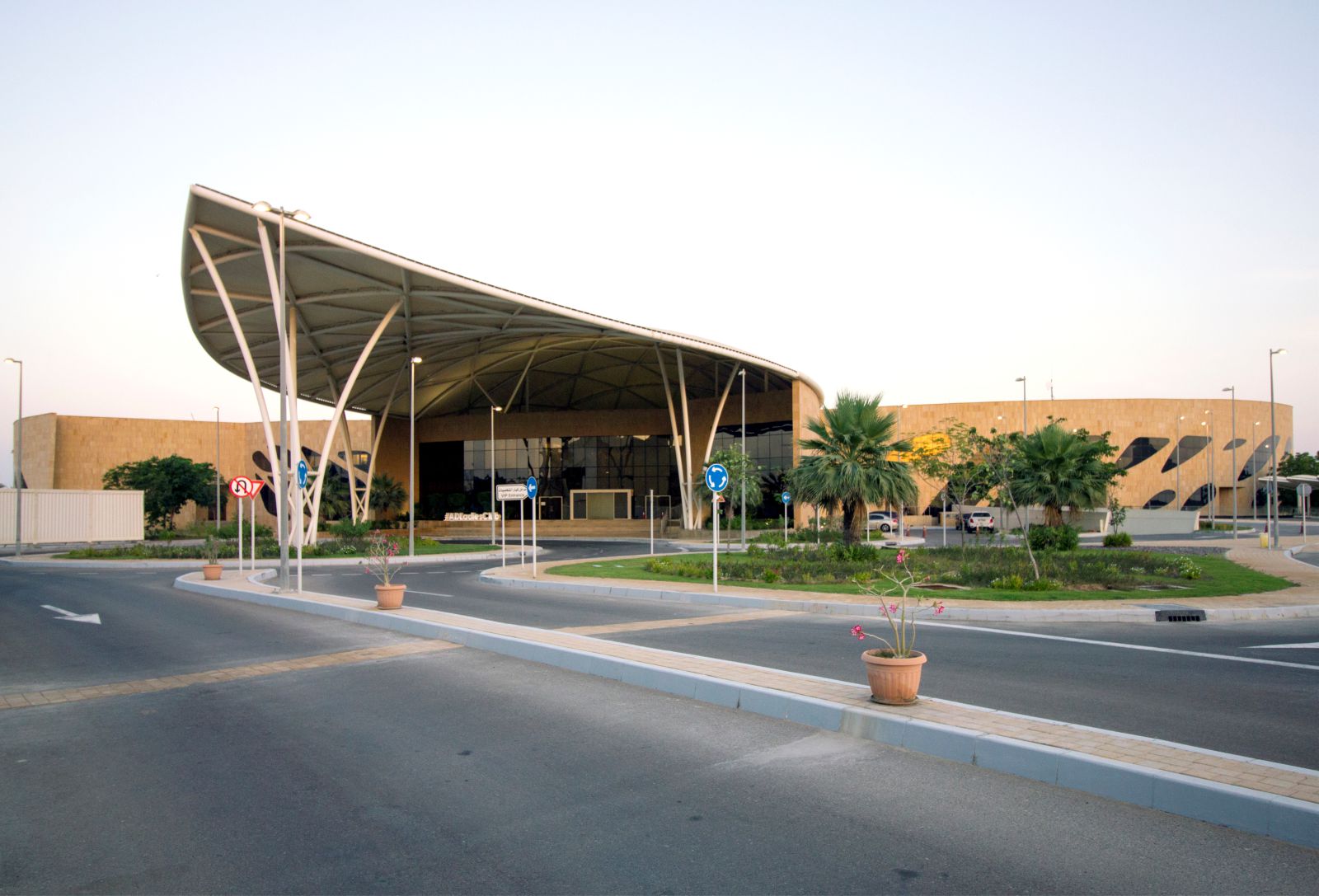
The modern and organic Italian architecture of the Club House (the 21,000 sqm main building) recalls the floral forms in plan as the client requested a unique building that would become iconic within its own industry but also the local surroundings at large too. The architects therefore utilized free-flowing shapes to enhance the relaxation the women would feel within its walls as an artistic and original space.
The Ladies Club represents the best of Italian Design thanks to the will of the architect Paolo Lettieri as well as numerous Italian architects and designers who over time have contributed to the project and of Made in Italy thanks to the numerous Italian companies that have contributed to its realization with the excellence of their products.


The club also boasts an outside swimming pool and a solarium area that overlooks the park and the beach to the delight of all its visitors. The cladding of the building itself is in stone to ground the piece, and the floors of the prestigious areas follow suit in Carrara Calacatta marble.
The stone cladding was originally designed with a delicate pink stone such as the Riyadh Stone or a light cream-colored Cream such as the Saudi Stone, later the Client chose a more characteristic stone with a chrome-yellow stripe originally from India.
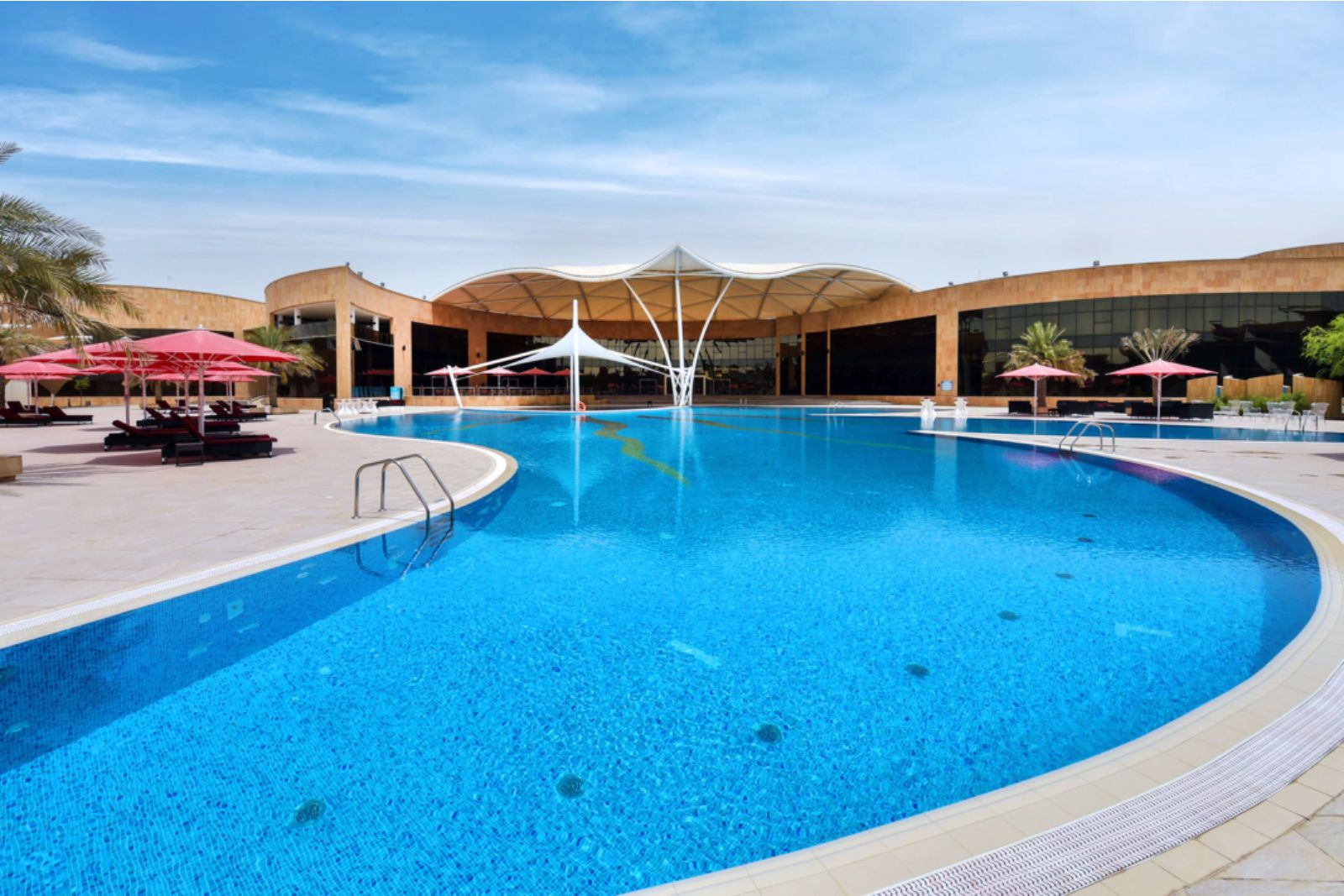
The Club House includes incredible amenities of food options ranging from a restaurant to a cafeteria, a lounge area also with its own VIP options, two fitness areas of which one is for VIPs, a semi-Olympic indoor swimming pool.
The project also include a relaxation area with whirlpools, a kindergarten, a collection of shops and boutiques and also a new music school which inaugurated in September 2020, allowing for women of all interests to become supported and excited by the space. Source by UPA.
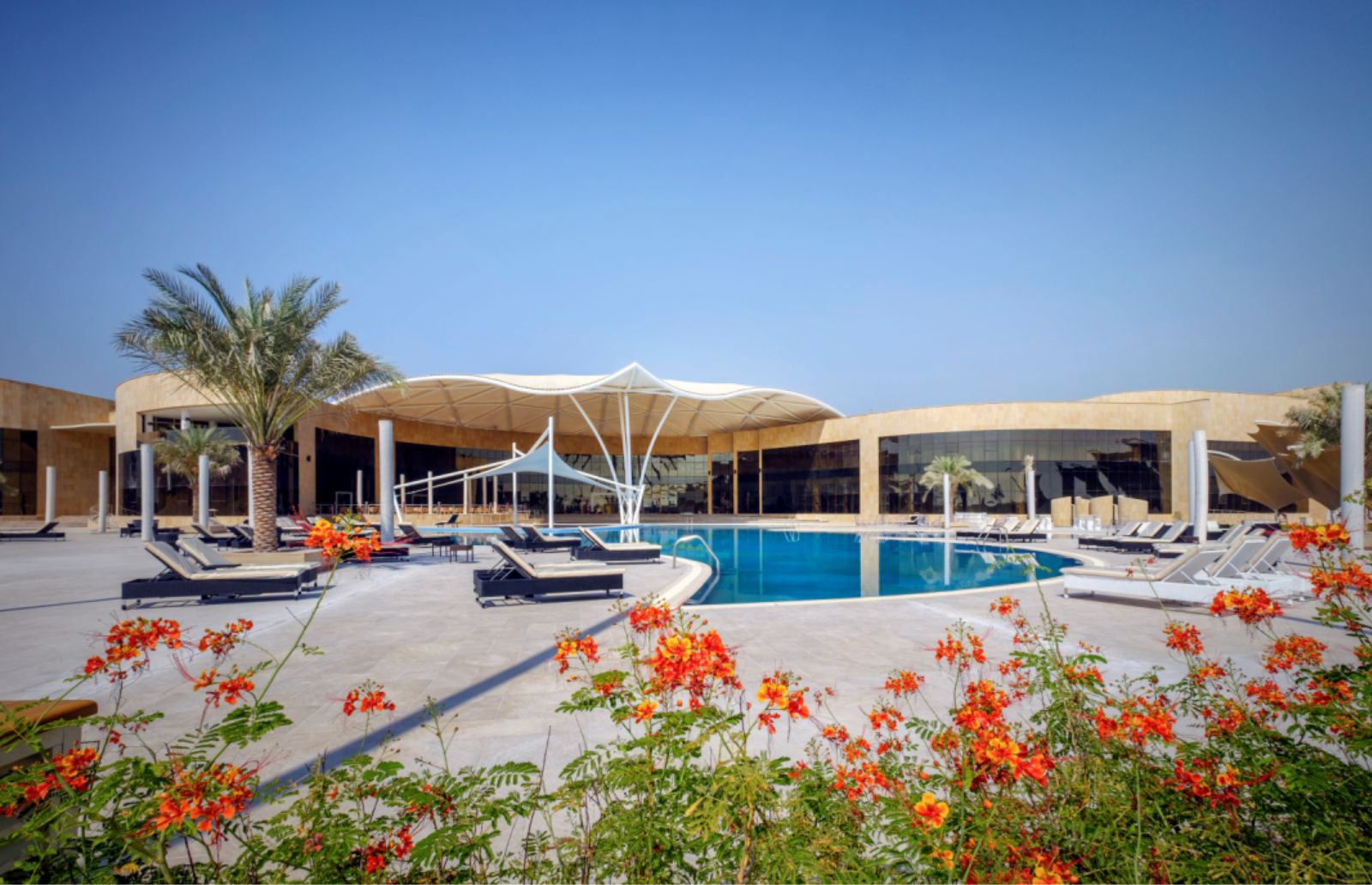
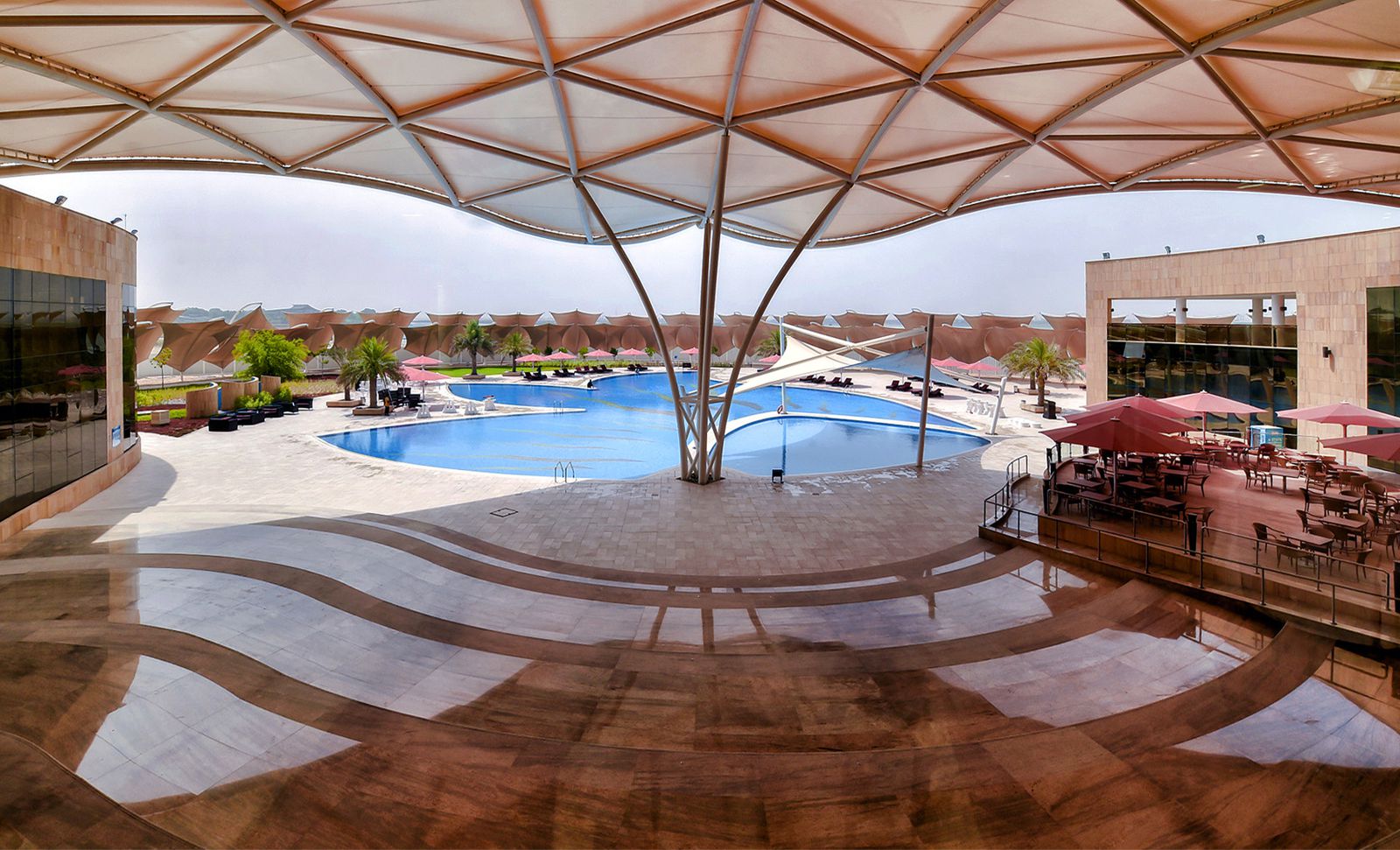
- Location: Abu Dhabi, United Arab Emirates
- Architect: UPA Urbanism Planning Architecture
- Company: UPA Italia (Milano) & UPA Consultancy (Abu Dhabi)
- Architets in charge: Paolo Lettieri, Aswan Zubaidi, Tony Owen
- Interior Design: Paolo Lettieri, Sahar A. Yousif.
- Site supervision: Aswan Zubaidi
- Consultants: Tony Owen Architects, Ian Banham, Structure
- Contractor: Ranya Llc Abu Dhabi
- Client: Fatima Bint Mubarak Ladies Sports Academy – Abu Dhabi Sports Council
- Plot area: 180,000 sqm
- Built up area: 21,000 sqm
- Photographs: Celso Creer II, Lucia Pizzinato, Courtesy of UPA





