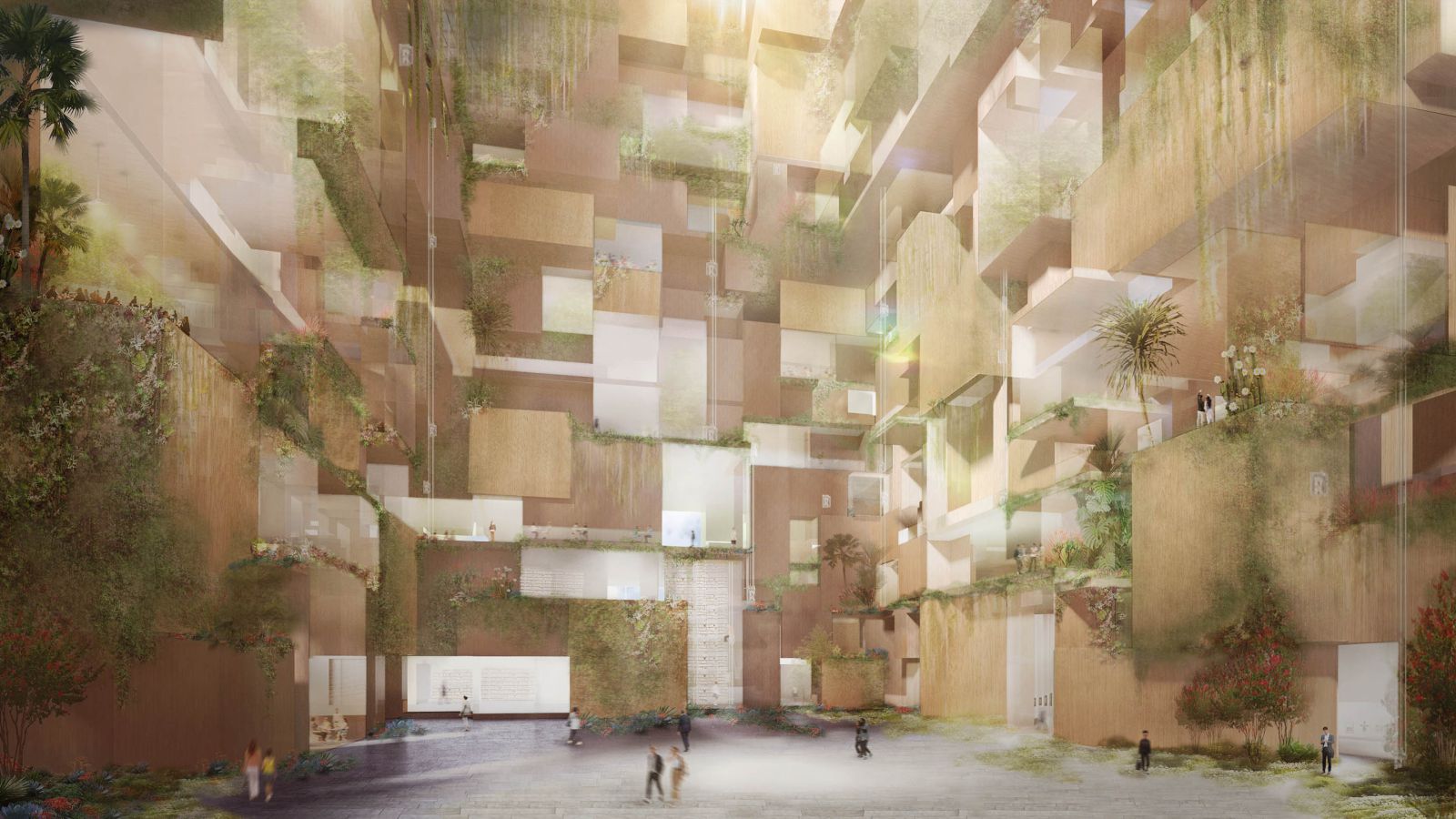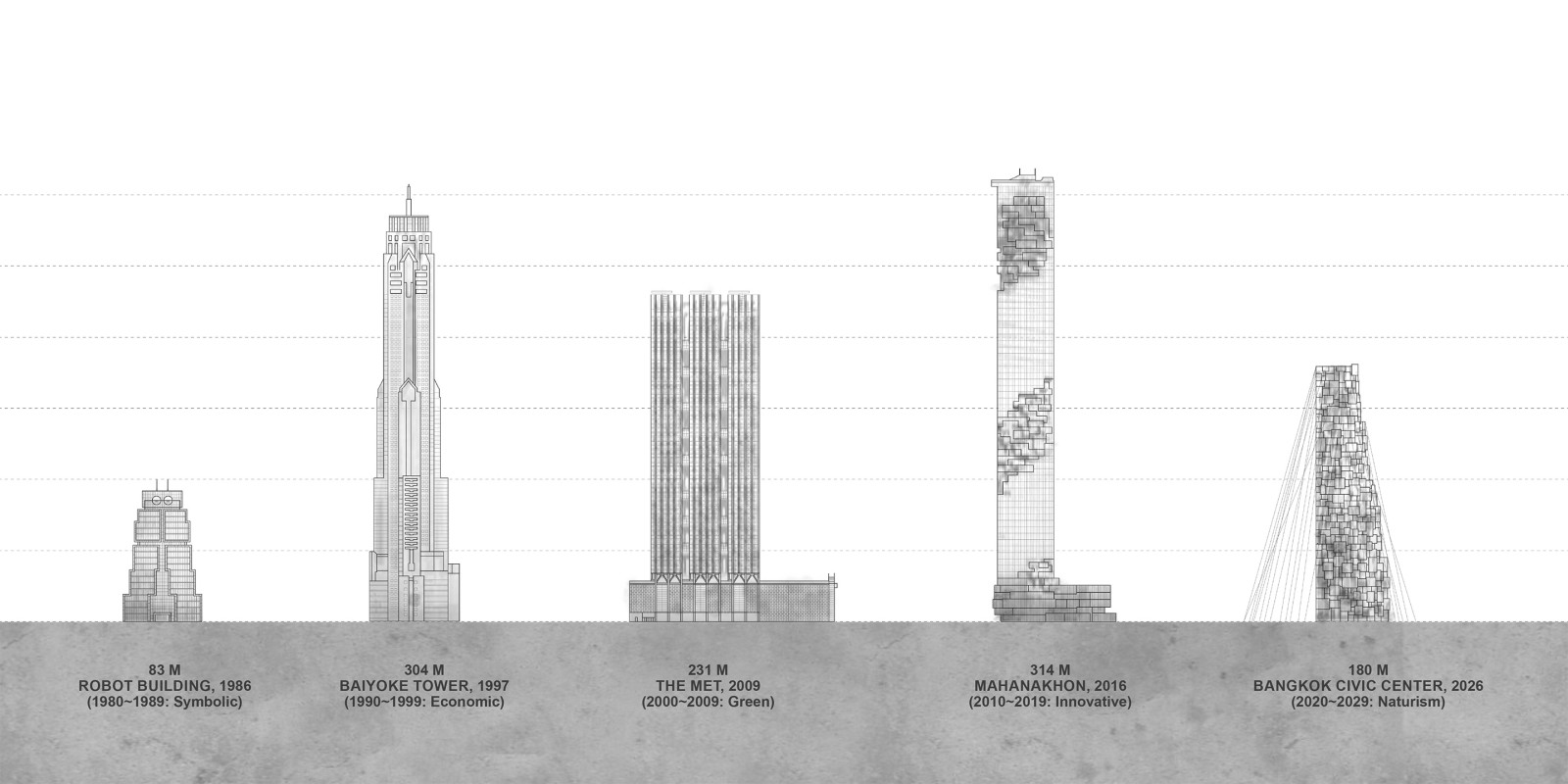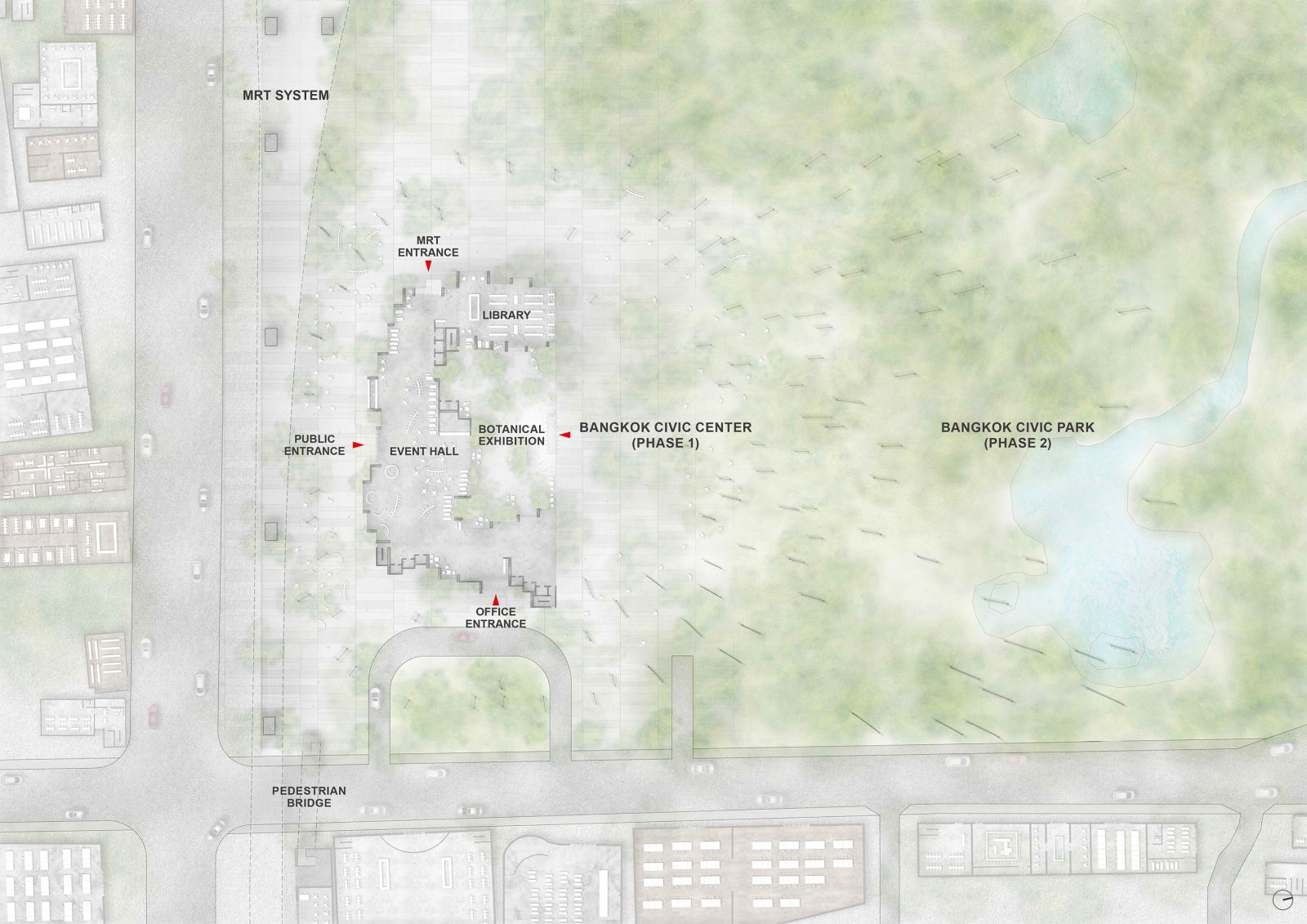The Bangkok Civic Center is situated in the central business district of Bangkok. It is the symbol of the revolutionary progress of Thai architecture and public space in the next ten years. In the 1980s, the Bangkok architectural form was used to show the emphasis on power. In the 1990s, a great number of high-rises were built due to economic take-off.
The design of Bangkok Civic Center, which explains its relationship with politics, power, the economy, commerce, the public, and sustainability, could be regarded as a connecting link between the past 40 years from 1980 to 2020 and the brand-new future harmonizing with nature in the capital of Thailand. The Bangkok Civic Center has a height of 180 meters. It connects the MRT, the bus station, and the 16-meter-wide main road to the south of the site.

It joins the park and elevated expressway to the north, and to the east of the architecture, a 16-meter-wide road connects the cultural district. As to the western area, an open green belt connects the government buildings and the industrial area. The Bangkok Civic Center itself, working as an important city hub, has a helipad on top and provides a variety of transportation options.
While the building itself is only used as the first phase of the development project, the northern green belt serving as the second phase of Bangkok Civic Center is called Bangkok Civic Park, which focuses on landscape, river restoration, and ecological system creation. In addition, Bangkok Civic Center has a cable car system on the top of its roof to connect with Bangkok Civic Park.

In this case, it breaks the traditional form of the introverted tower and implants public activities, culture, and art into the urban life system. Bangkok Civic Center has 35 floors and is divided into three zones. On the ground floor, there are entrances in various directions. The combination of the high-ceiling lobby and the northern green belt creates a sense of nature that feels like a jungle, with a library, art gallery, restaurant, shared reading, and botanical exhibition providing public educational spaces for citizens.
The middle floors served as a transition layer of the sky lobby, combining government agencies, co-working spaces, lecture halls, meeting rooms, and other administrative spaces with green plants and stone materials to create well-lit office spaces. The upper floors are for multifunctional performing arts centers, including theaters, sky wedding banquet halls, observation decks, and cable car stations to create a ceremonial space, and they can overlook the Bangkok Civic Park on the north side and the night view of the city.

Bangkok Civic Center displays are displayed in a “half-tower” posture to demonstrate the integration of architecture and nature. One half of the building, with its vertical green landscape and stone façade, shows people the naturalness of the public space; the other half uses mirrored glass and cable cars to show people the seamless connection between the northern park and Bangkok Civic Center.
Bangkok Civic Center is not only a building, but a model of public open space and a city hub: seamless connection of the MRT system, elevated expressway, main ground road, and roof airport, and the creation of northern green space in Bangkok Civic Park so that the cable cars could directly connect the architecture and the park to provide multi-dimensional activity. Source by HAS design and research.


- Location: Bangkok, Thailand
- Architect: HAS design and research
- Design team: Jenchieh Hung, Kulthida Songkittipakdee, Atithan Pongpitak, Tapanee Laddahom
- Site area: 22,500 sq.m.
- Gross built area: 46,500 sq.m.
- Height: 180m
- Level: 35 floors above ground ; 3 basements
- Year: 2021
- Images: Courtesy of HAS design and research







