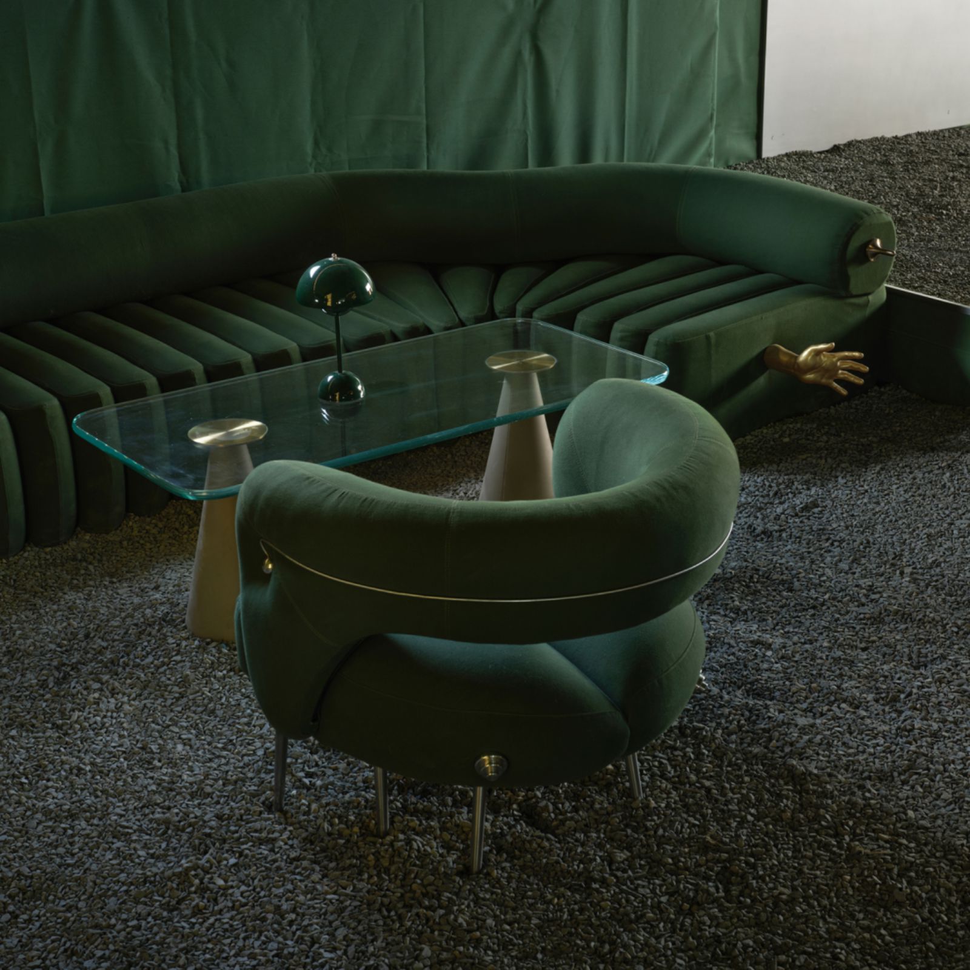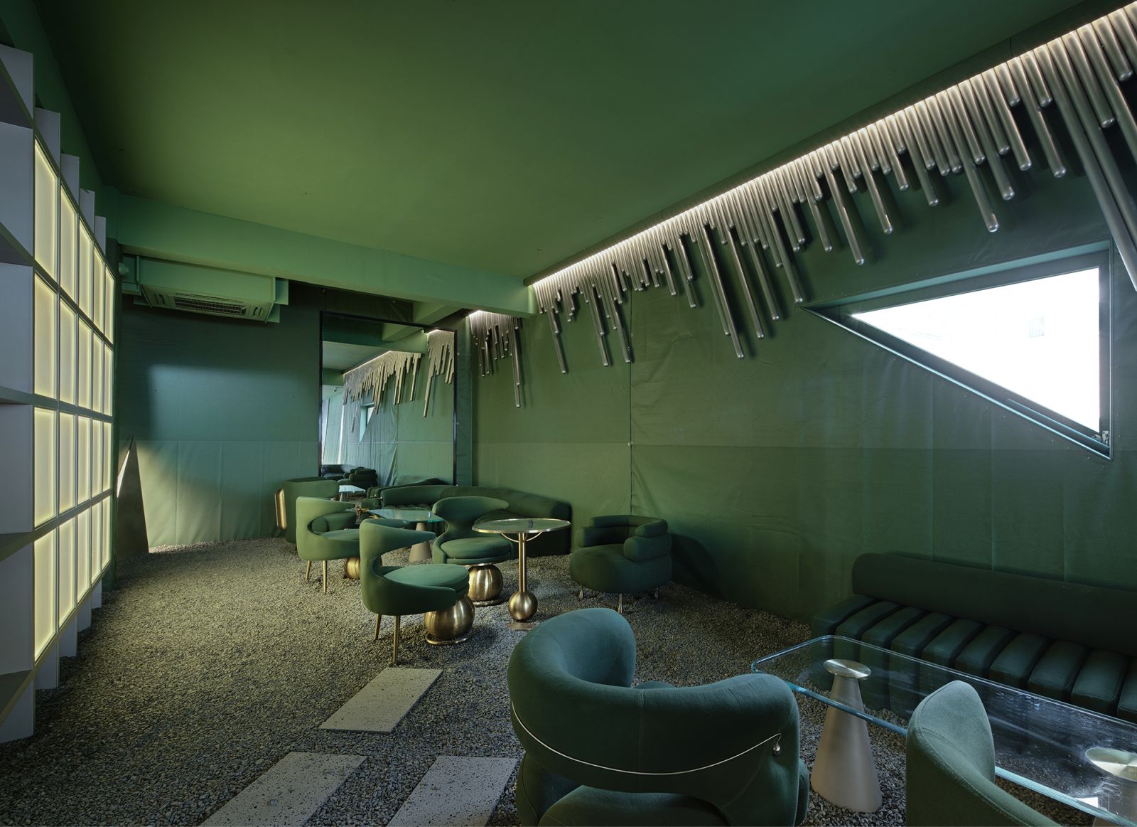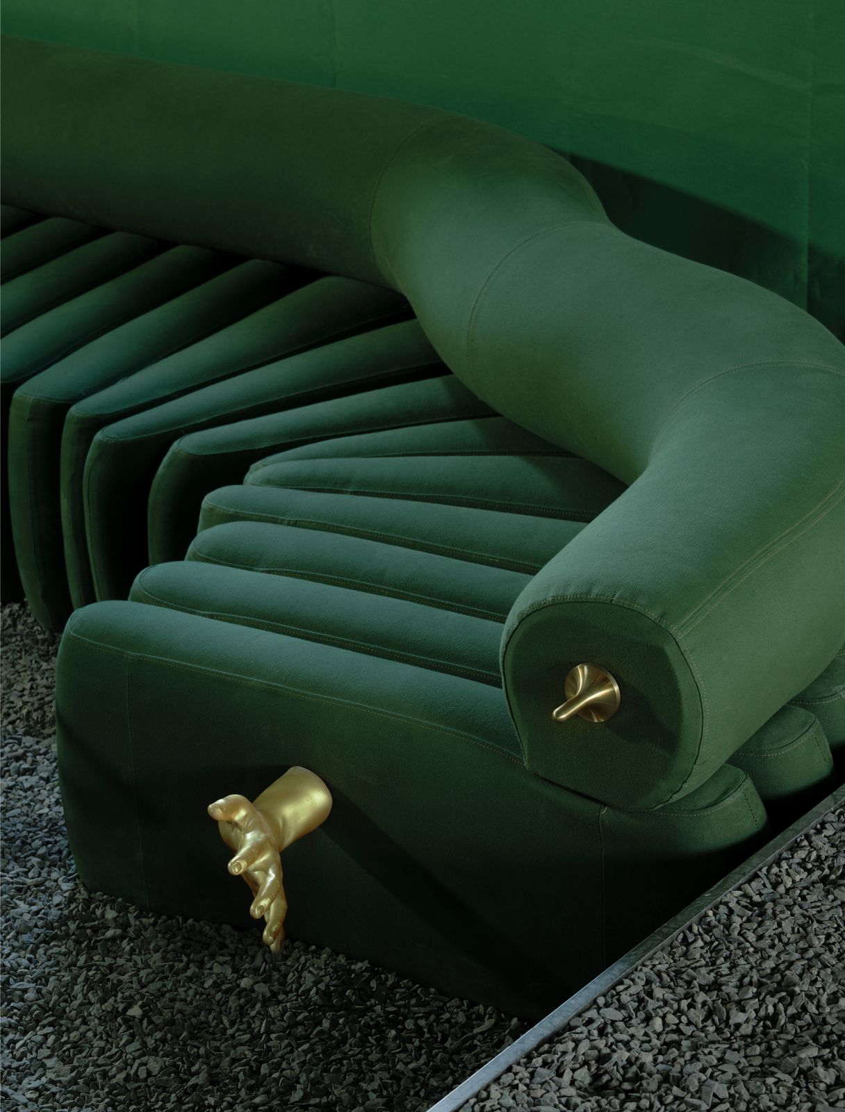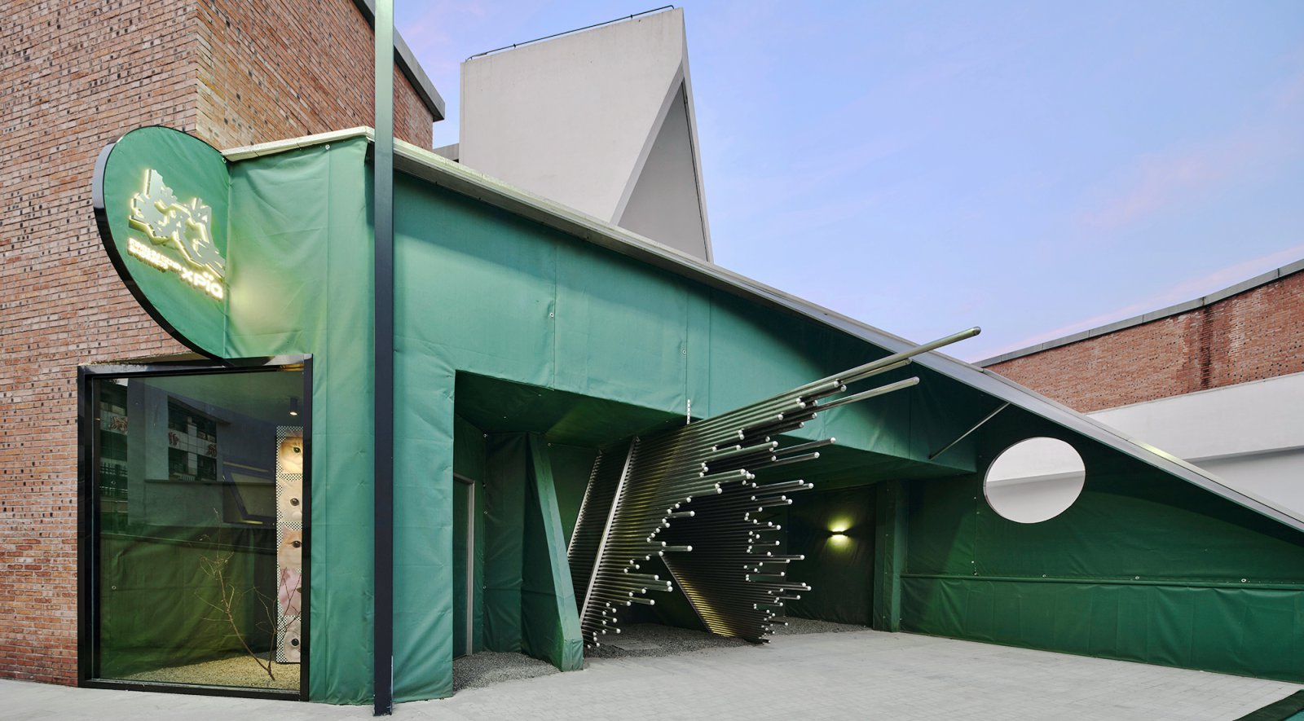Power of rusticity
Martin Goya Business, established by artist Cheng Ran, invited PIG DESIGN led by Li Wenqiang to co-create an art space — Martin Goya.Pig. This is a radical independent art space dedicated to supporting local young artists’ diversified independent practices, while also encouraging spontaneous public activities from the perspectives of the city and the public.
The project is located in Xiangshan Art Commune, Xihu District, Hangzhou, featuring a split-level architectural form that conforms to the sloped landform. Based on innovative design thinking and artistic aesthetics, PIG DESIGN retained the basic framework of the existing building, and inserted “regenerated” and “instinctive” narratives and structural logic into this 270-square-meter vacant space, to present an untamed and freely growing state.

When design or art is too “mature” or excessive, it tends to be slick sometimes. Vitality more lies in unsophisticated and rustic wilderness. Common recycled materials like dry wood, stones, canvas and metal were recombined in this project, which embodies the reflection on the ever-evolving commercial civilization and is inspiring.
Reuse of materials
The design follows the concept of sustainability by reusing existing resources. Wear-resistant and waterproof canvas was reused to wrap building facades and interior wall surfaces, which was stitched and fixed by staple guns during installation.
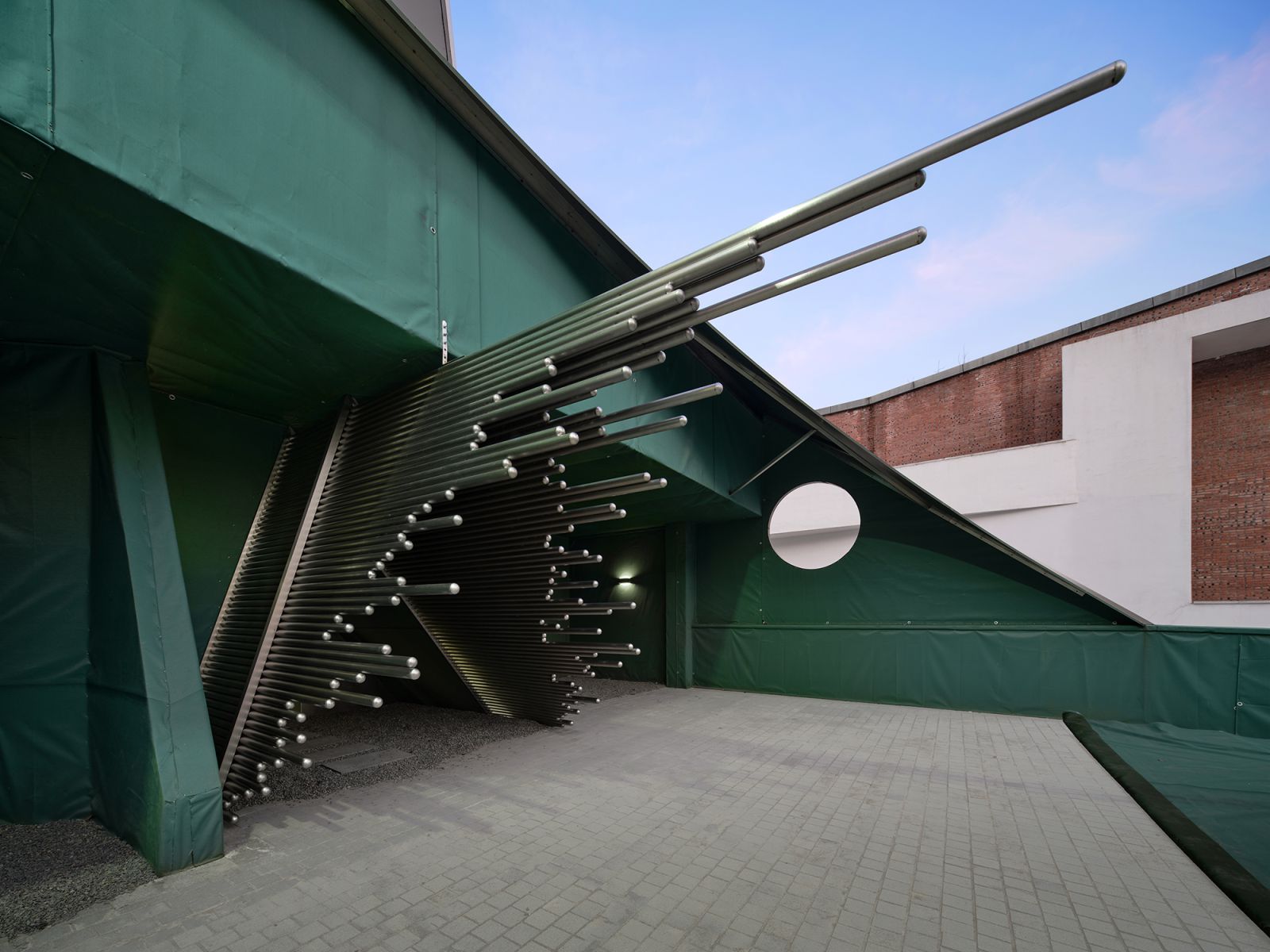
The ceiling is finished with simple, environment-friendly water-based paint, while the floor is paved with black gravel and stone slabs, which blur the boundary between interior and outside. Recycled metal rods form a triangular installation, which highlights the visual identity of the entrance leading to the “bird nest”.
Regenerated space in post-pandemic era
In the post-pandemic context, this project shows high efficiency and provides accessibility to the public, which accents the value of a regenerated building whilst maximizing the balance among time, cost and quality. Through efficient design interventions, a former unused space is returned to daily use. This art space integrates multiple functions such as gallery, tea room and salon, and meanwhile explores new possibilities for combining art and commerce.
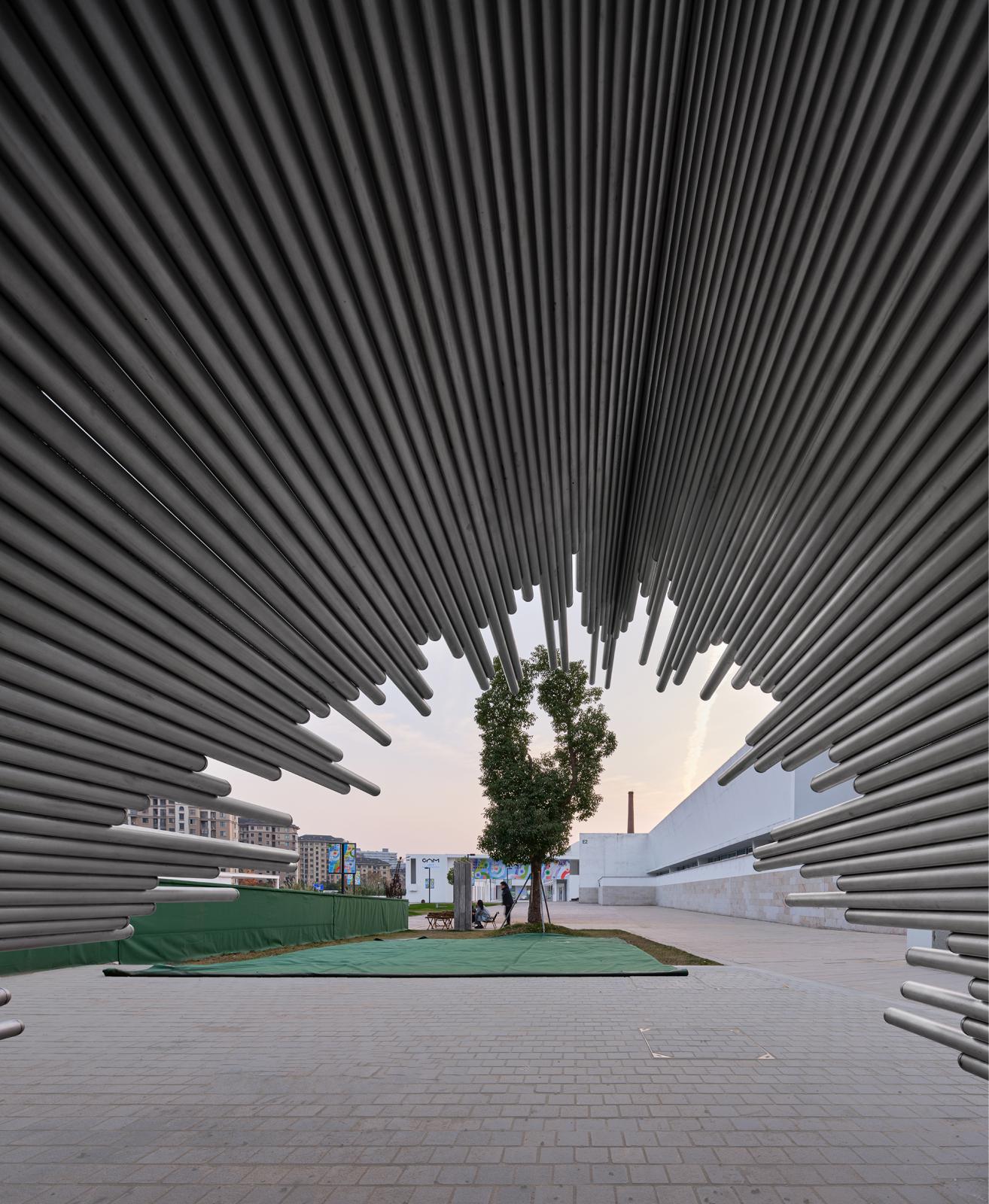
It holds regular art events to offer networking opportunities, and provides young artists with a free platform which is far beyond a conventional art gallery system. It also runs a cafe here to make profits for supporting its operation. Like wild nature, the spatial layout and furnishings arrangement seem to be random and disorderly, but in fact are based on meticulous, clever thinking.
Leftover building materials were transformed into regenerated materials that are low-cost and easy for maintenance, truly realizing “meaningful” construction. The furniture pieces were selected from the existing samples that the design team created for previous projects. The furniture accessories in the form of “hand” and “head” were realized by 3D printing technology, which add a sensitive touch to the furniture system and convey a sense of humor as well.

The positions of window openings were precisely determined based on the orientation of the building and the direction of light. Seven triangular light boxes set along the free circulation route and the grid-form cabinet inlaid with hidden lighting sources, create a moderate, comfortable lighting environment with low energy consumption. Art installations look like “mysterious creatures”, which seem to carry inherent vitality, collecting nature, sunshine and water for infinite growth.
Constraints and restrictions often drive innovations. PIG DESIGN adopted cheap durable materials, recycled objects and a simple color palette to respond to the current challenges, which is a new attempt. The simple design languages leave more future possibilities for the space, which sets an example for spatial creation in the post-pandemic era. Source by PIG Design.


- Location: Hangzhou, China
- Architect: PIG Design
- Chief designer: Li Wenqiang
- Design team: Liu Chao, Zhao Lili, Yang Zhiwei, Yan Junjun, Qian Mengmeng
- Construction firm: Hangzhou Dianchang Decoration Design Engineering Co., Ltd.
- Lighting design: Yaank
- Client: Martin Goya
- Area: 270 square meters
- Completion time: November 2021
- Photographs: Qi Shuoqian, Courtesy of PIG Design








