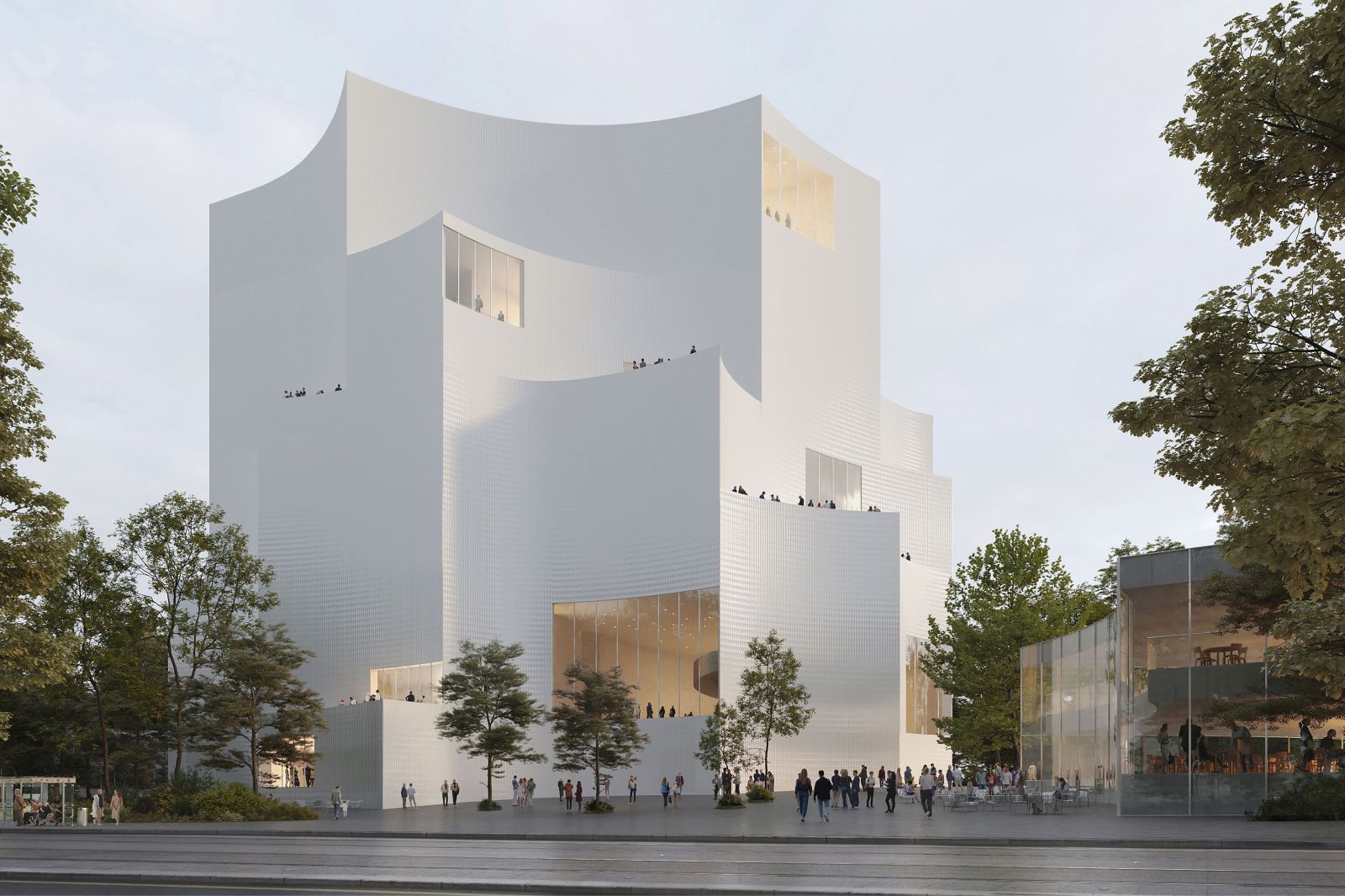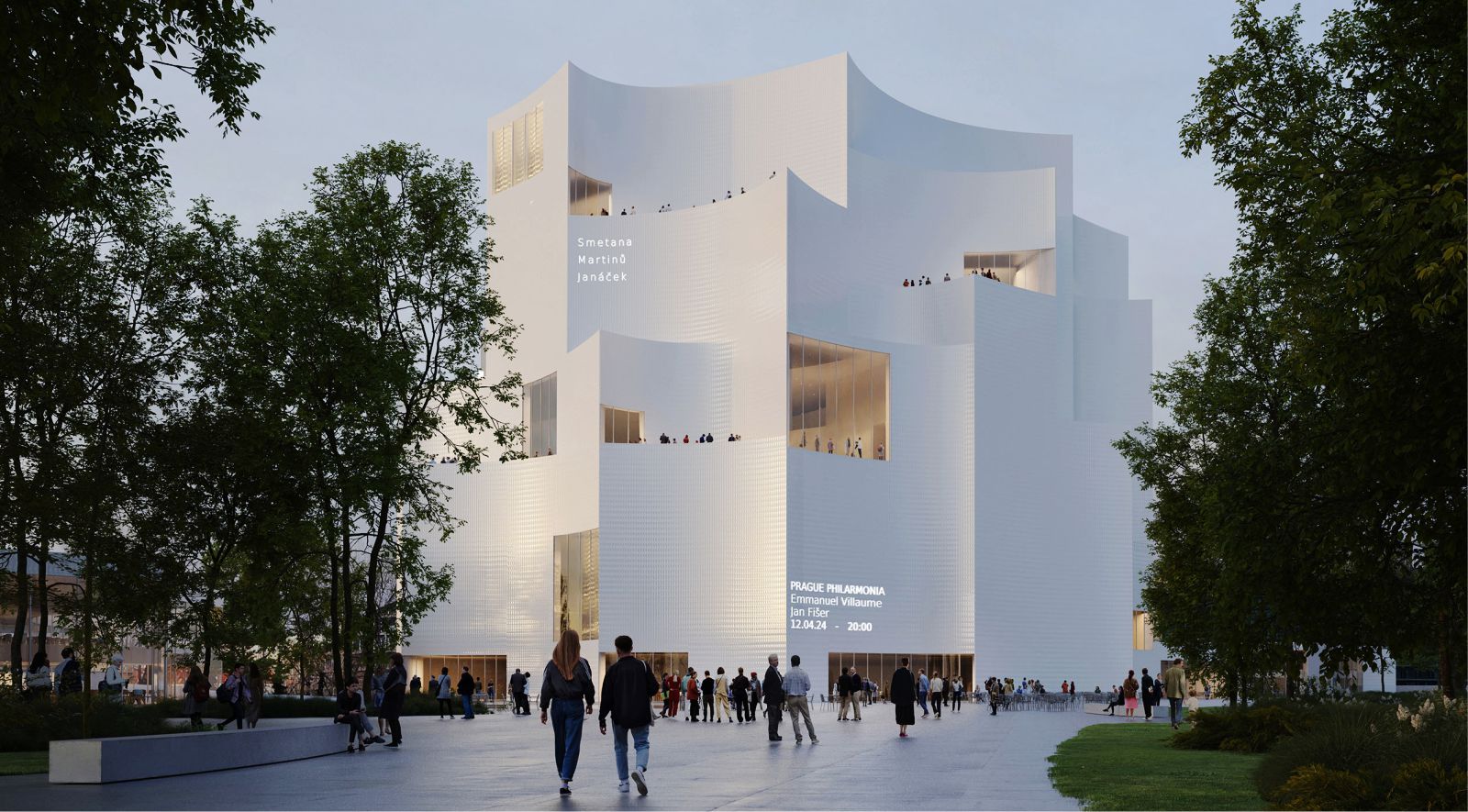As a continuation of the green Vltava Promenade – which runs along the river of Prague and links the city centre to the site of the project – the new green public space takes to the Vltava Philharmonic Hall.
The romantic building stands as a new landmark rooted in the town, inspired by the verticality of the city’s architecture and by the fluid evanescence of music.

As a lighthouse under the sky of Prague, the radical vertical organization of the volume creates an architecture able to resonate with the city’s profile while fostering an active.
A space dynamic and permeable space – open towards the city and towards the river – introducing the idea of movement into the urban ensemble. Source by Barozzi Veiga.

- Location: Prague, Czech Republic
- Architect: Barozzi Veiga
- Design Team: Elvira Fernandez, Barbara Fonseca, Rodrigo Martínez, Cristian Munteanu, Diletta Trinari; Andrea Bergamini, Chen-Hsin Chang, Caterina Delaini, Martín de Pablo Esteban, Guillermo Sidrach
- Collaboration: Atelier M1, Pavel Joba
- Structural engineer: Buro Happold Berlin
- Services engineer: Buro Happold Berlin
- Sustainability consultant: Buro Happold Berlin
- Facade consultant: Buro Happold Berlin
- Acoustic consultant: Nagata Acoustics Paris
- Theatre planner: Theatre Project
- Landscape architect: Atelier LOIDL Landschaftsarchitekten Berlin GmbH
- Model: Angel Garcia Palacios
- Client: City of Prague and Prague Institute of Planning and Development
- Status: 2nd Prize International Competition
- Area: 35 000 m2
- Year: 2022
- Images: Artefactory Paris, Aesthetica Barcelona, Courtesy of Barozzi Veiga





