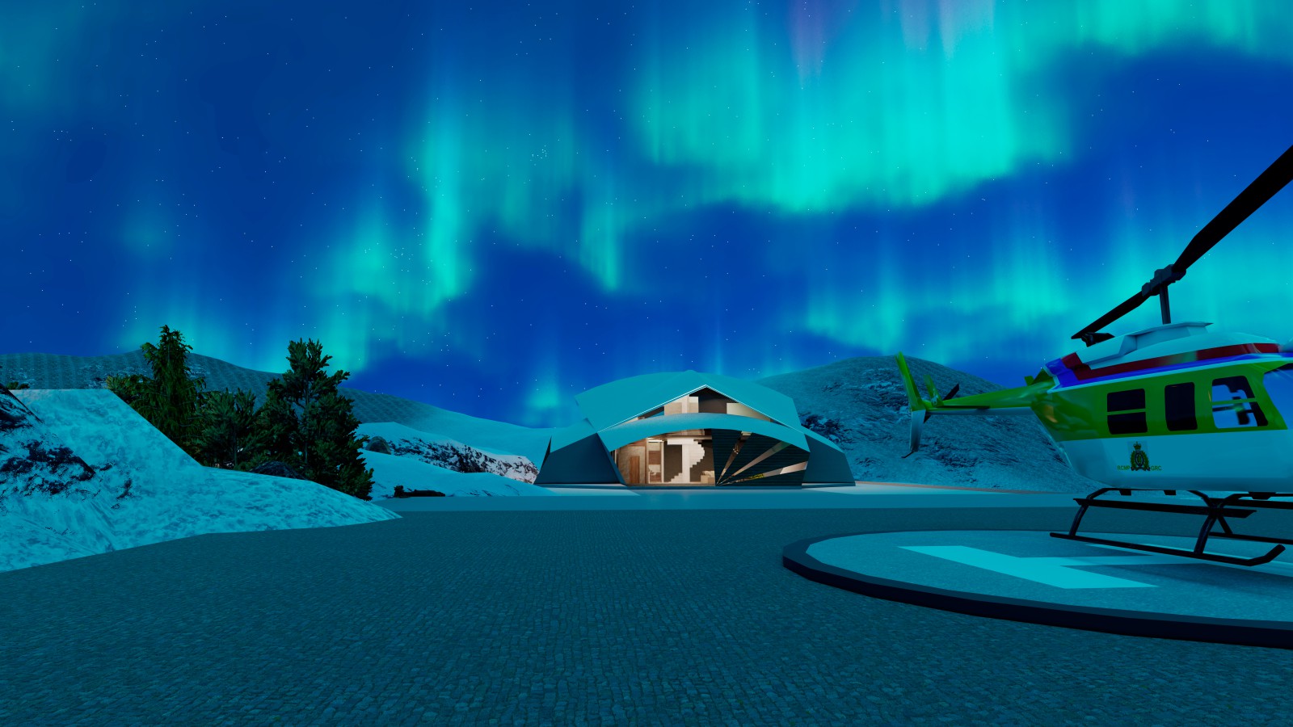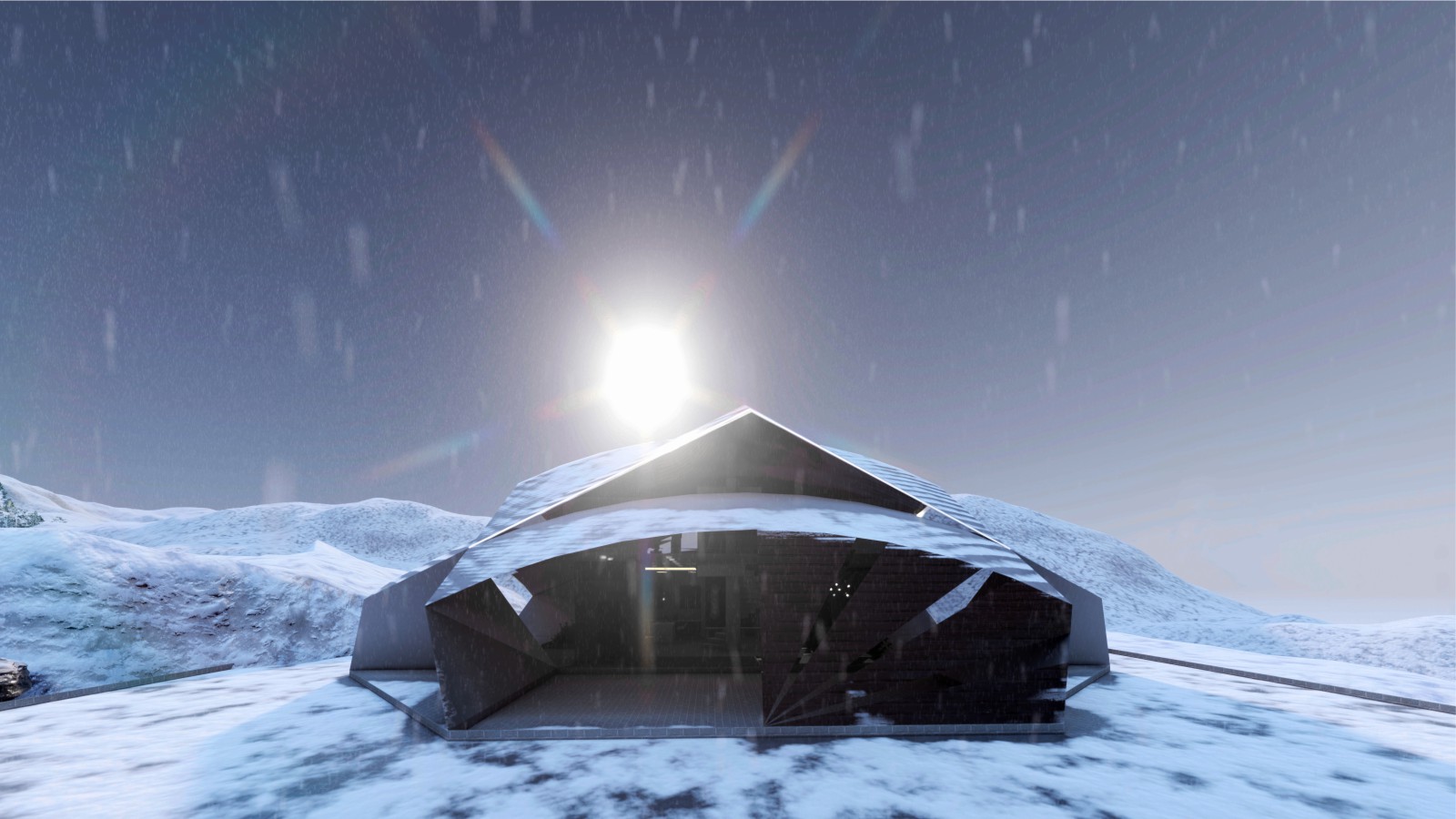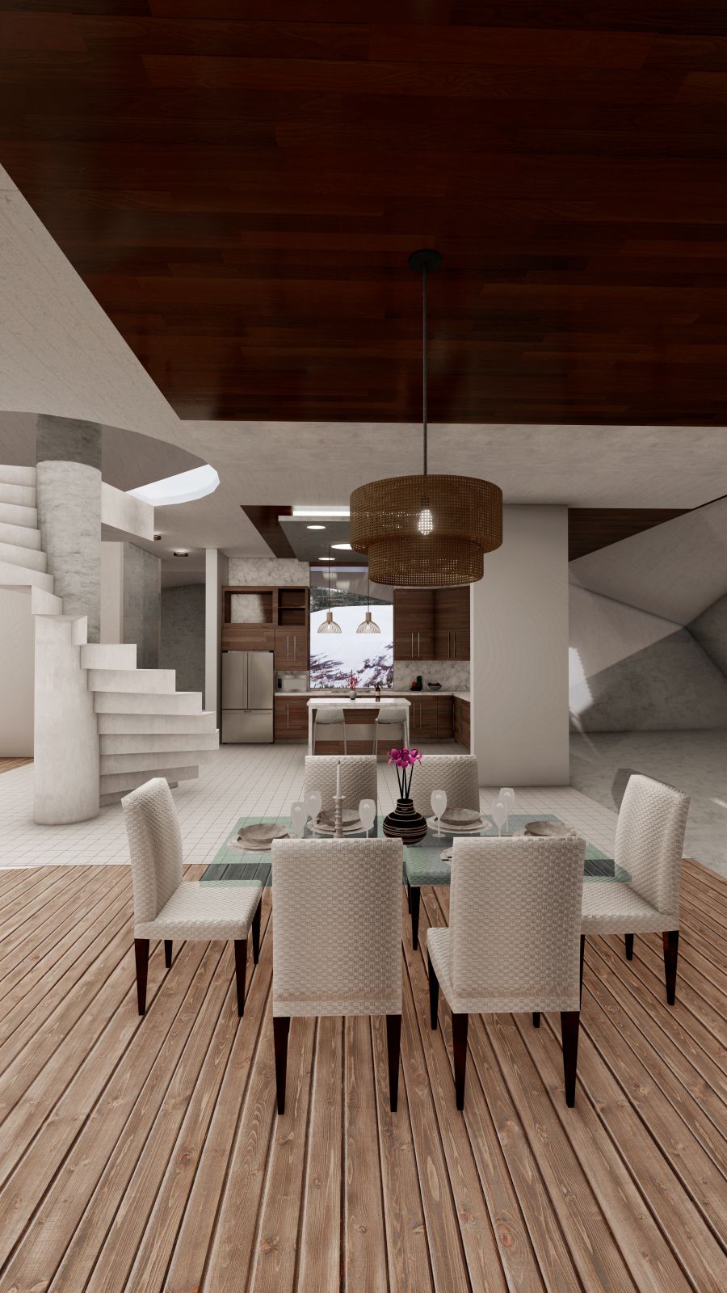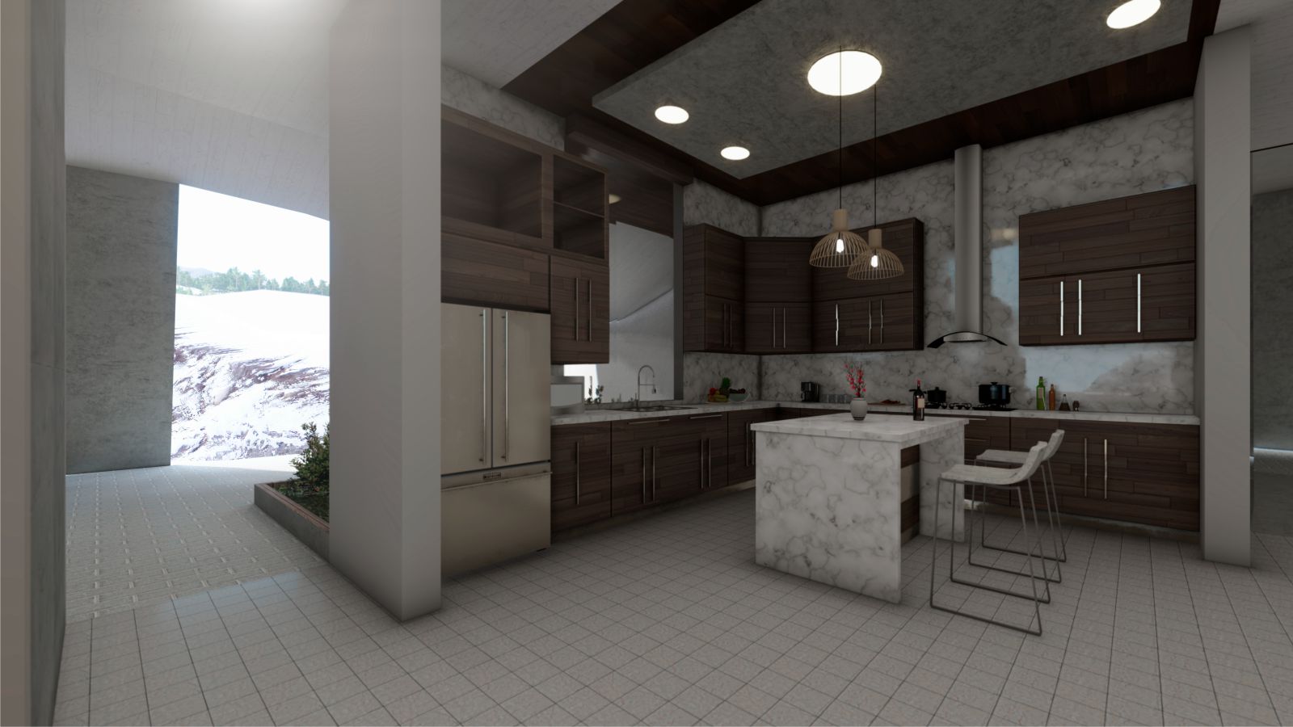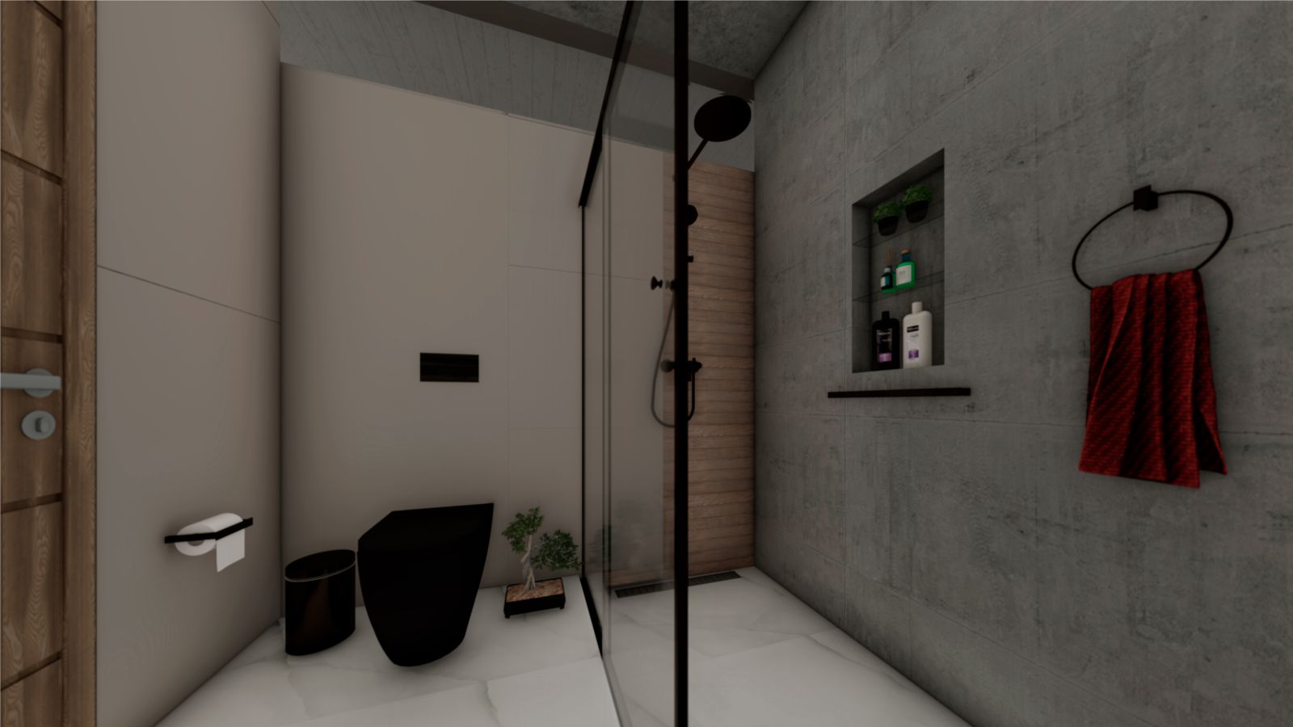The Andes Mountain Range crosses Ecuador from north to south, dividing the continental territory in three natural regions Coast, Sierra and Amazon.
It should be noted that the country’s fourth region is the Galapagos Islands, and a fifth region is the territory in which it has a presence on the Antarctic continent. The capsule house a sustainable and capsule-shaped house that allows you to live anywhere in the world.

It is an autonomous house capable of generating its own electricity and storing drinking water. In addition, thanks to its flexibility, it can be used for different uses: independent research station, tourist accommodation, emergency housing, humanitarian aid unit, etc.
The house has different mechanisms that make it adapt to different temperatures of the year through the control of its walls and exterior shutters capable of opening fully and having a greater entry of light, temperature control.

The concept focuses on the shape of a mountain range that rotates on its own central axis, so we can have a series of mountains intertwined with each other and at the same time integrate into the context, bringing nature inside the house, always seeking simplicity and accessibility.
For this purpose, a structure of sheets of concrete, steel and traditional wood panels is set up with three bases on the ground to give a sense of height and lightness that rotate in a fan shape in the internal part of the structural arches that give us great stability against seismic loads. Source by Arquitectura ID-ART.
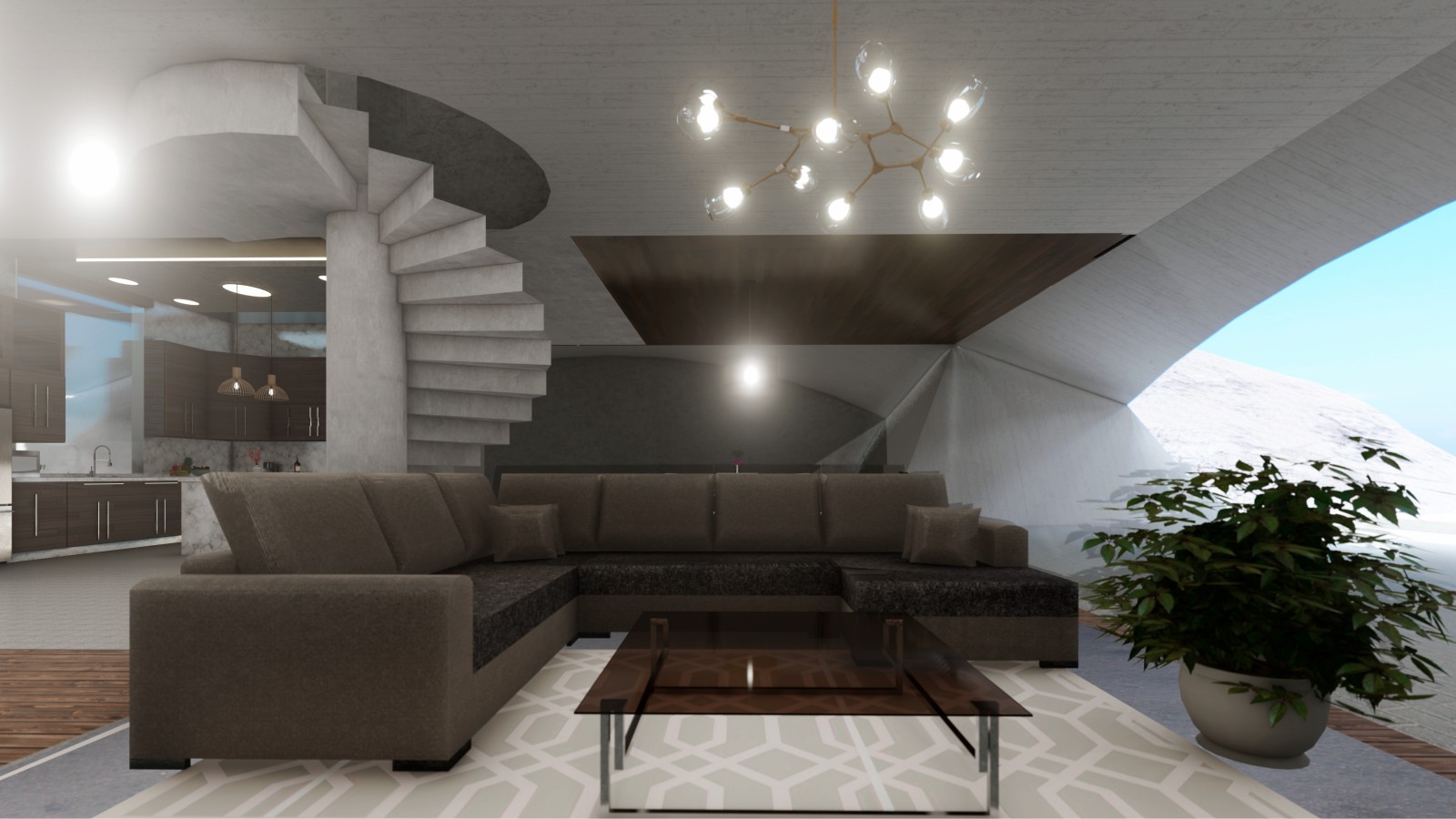
- Location: Ecuador
- Architect: Arquitectura ID-ART
- Principal architect: Jorge Jonathan Panchi Blacio
- Tools used: Autocad, Sketchup, Lumion, Adobe Photoshop, Adobe Premiere Pro
- Site area: 860 m2
- Built area: 584 m2
- Design year: 2022
- Images: Jorge Panchi, Courtesy of Arquitectura ID-ART

