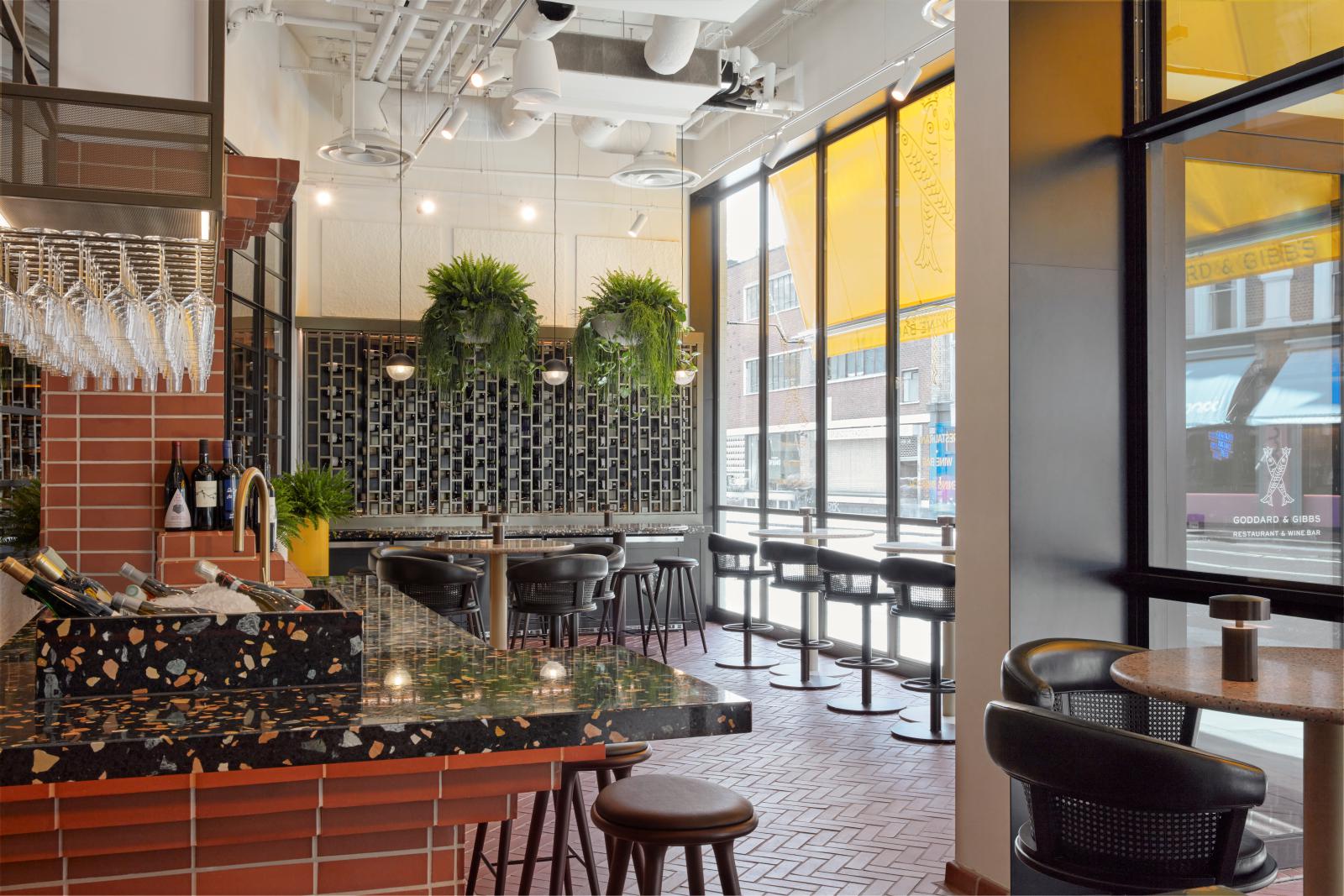Henley Halebrown has completed the remodelling of London’s former Ace Hotel on Shoreditch High Street. Newly launched as One Hundred Shoreditch, the skilfully refurbished and reconfigured hotel is part of Lore Group who wanted the building to reflect the lively cultural and commercial stature of the area. Lore’s Creative Director, Jacu Strauss, led on the hotel’s concept including the interiors of its 258 bedrooms.
Lore Group – the international hospitality company that designs, owns and operates hotels in notable cities across Europe and the United States – turned to Henley Halebrown to improve the street facing elevations of One Hundred Shoreditch and to revisit ways in which some of the building’s key spaces are organised, thereby improving the experience of both guests and staff.
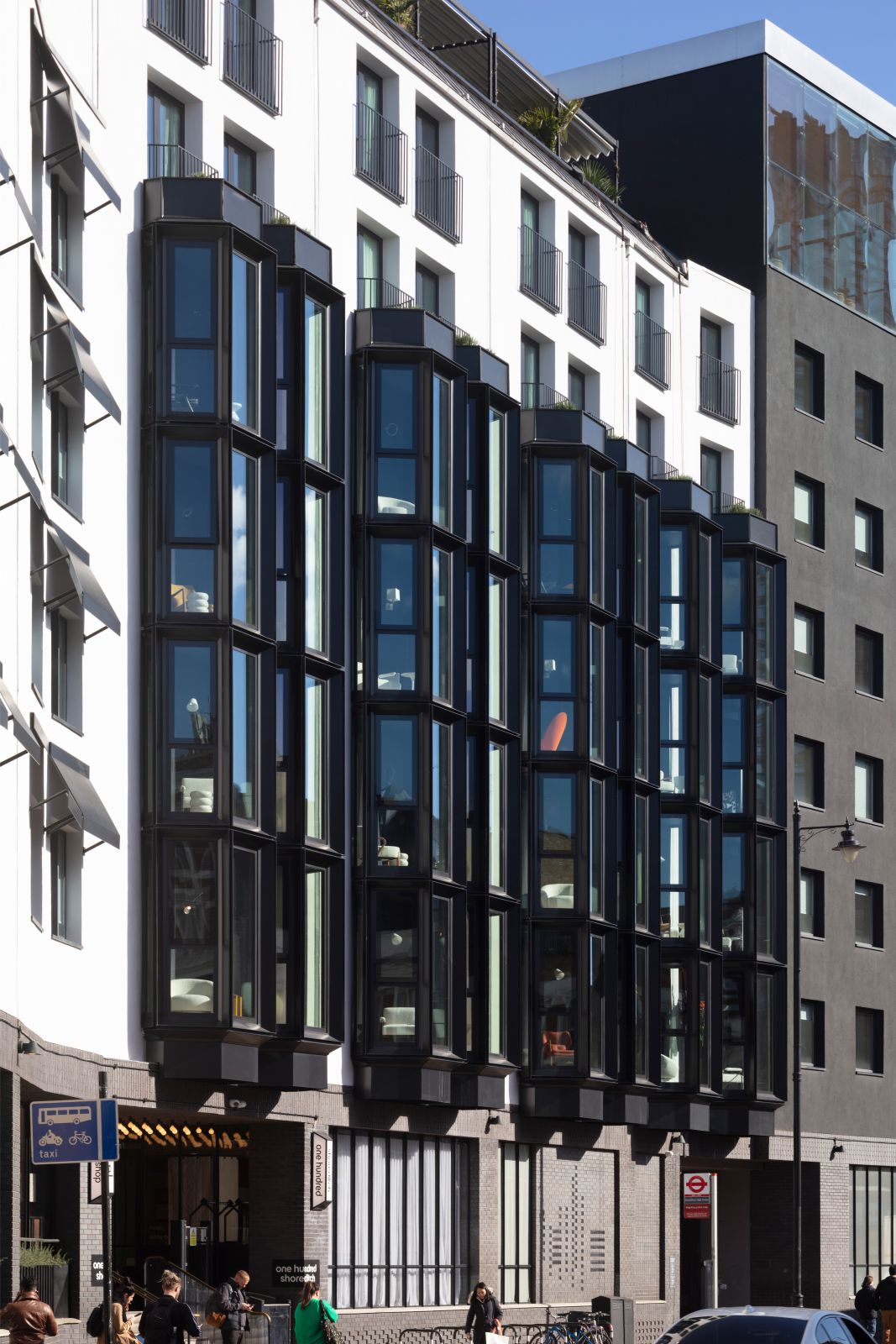
Rooms with views
In response, Henley Halebrown have articulated the principal elevation of the existing building by incorporating columns of oriel (bay) windows. Rising through four storeys, the effect of these is to give the building a vertical instead of its original horizontal emphasis. This shift of focus paces rather than stretches the seven-storey building along Shoreditch High Street.
The dark metal oriels have been inspired, in part, by historic buildings, in particular Oriel Chambers (1864), Liverpool, by Peter Ellis, one of the world’s first metal-framed glass-walled buildings, defined by a pronounced grid of oriel windows. Designed as vitrines with light-catching angled frames, the oriels moderate the external environment, provide additional area and increased daylight to the rooms, offer guests spaces to sit with views.
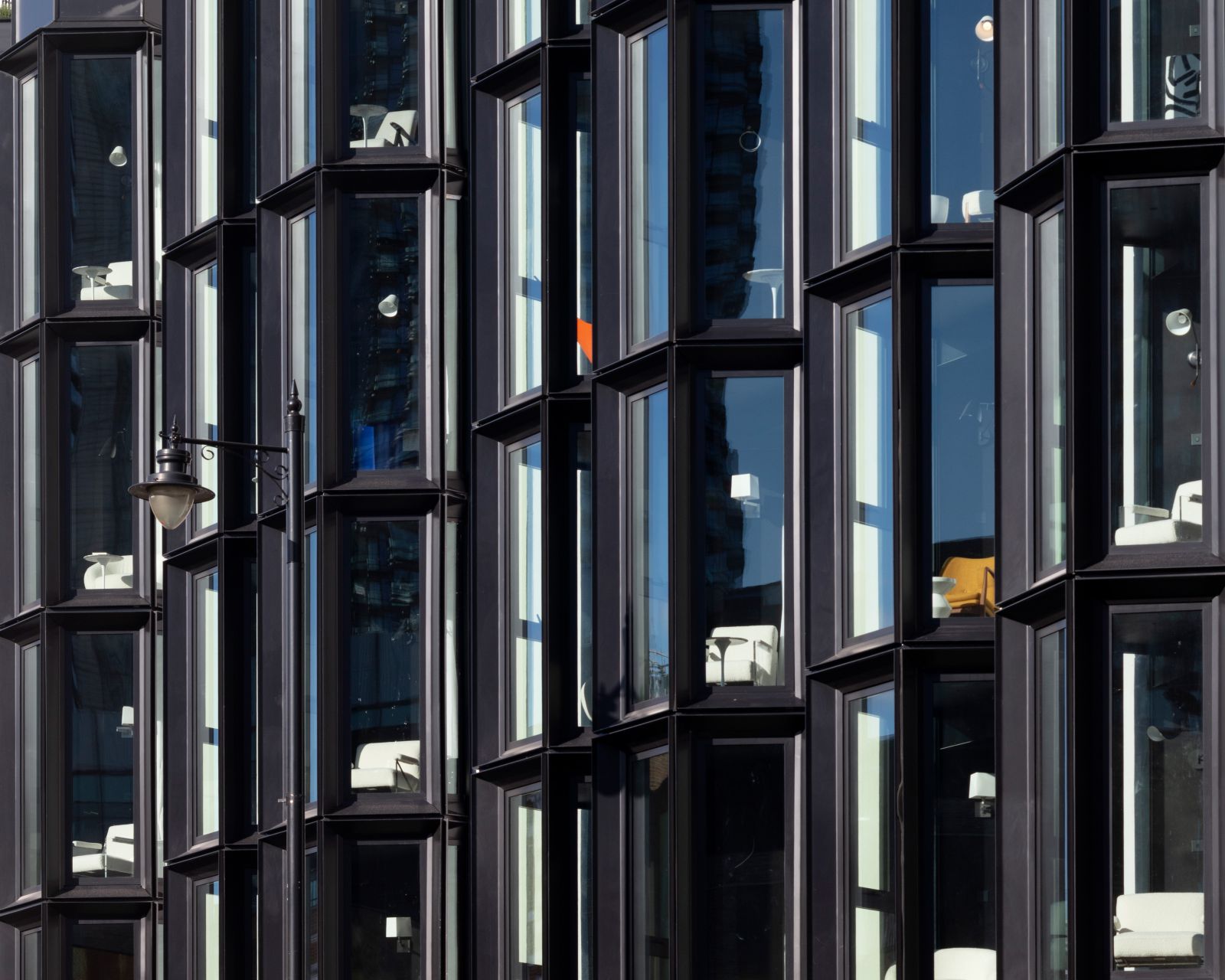
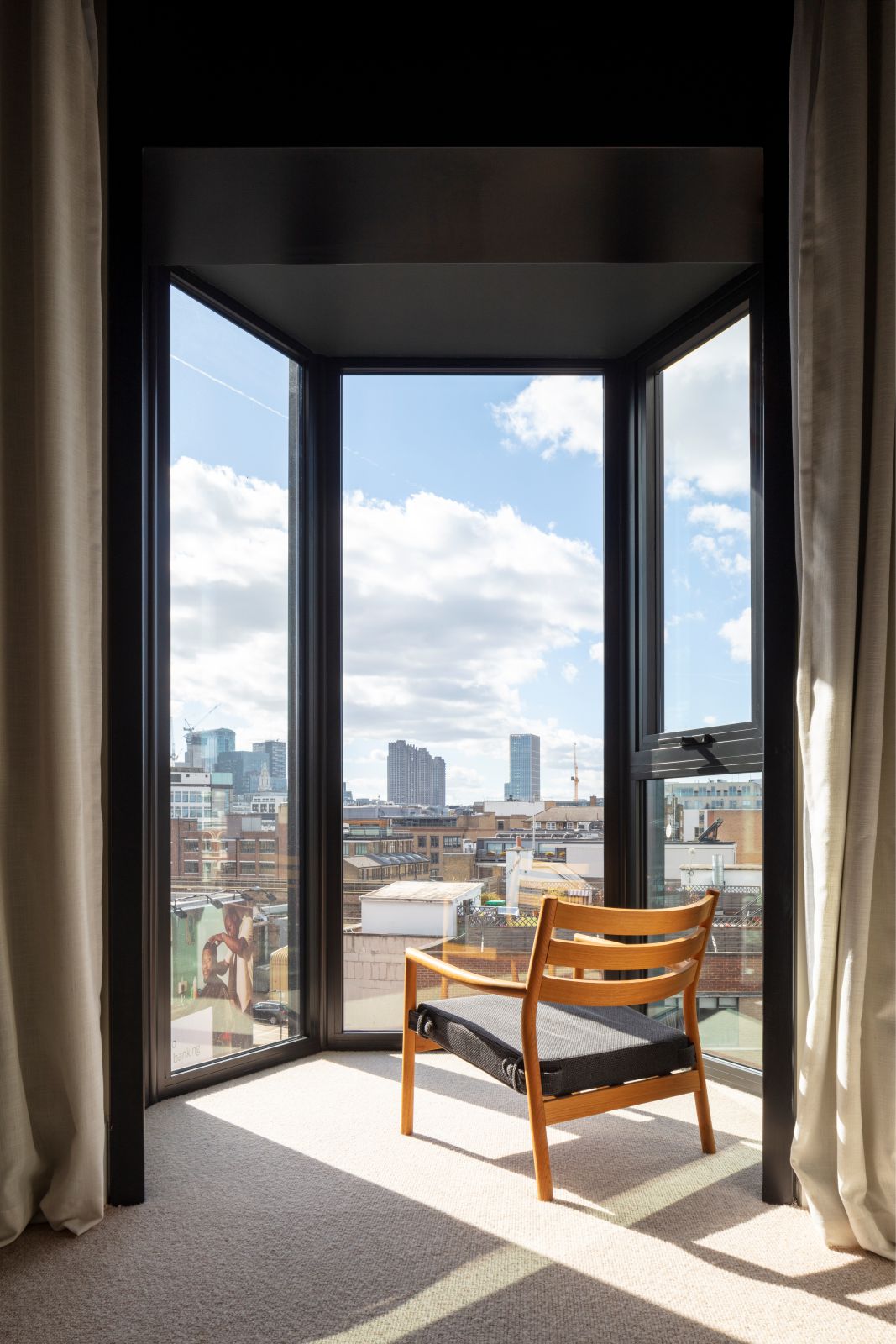
The oriels act as sound baffles, quietening the noise of Shoreditch High Street below. Each has been designed to handle its own MVHR (Mechanical Ventilation with Heat Recovery system) so that, long term, the hotel’s large scale forced ventilation system can be removed, liberating the roof plane from distribution duct work. Awnings have been added to south-west facing bedrooms to mitigate historic issues of solar gain.
Improving Efficiency
Charged with replanning the hotel to allow it to function efficiently, given its three iterations of refurbishment, Henley Halebrown have added external connections to the rear of the building and opened-up the lobby to provide direct access to the roof bar/terrace and the double-height glazed function room facing Shoreditch High Street.

Henley Halebrown Project Architect, Jennifer Pirie says, “One Hundred Shoreditch is very much about how the building embraces the street and the city. This is achieved both in the ways its windows define the building and how you experience the energy of the area looking out, immersing you in East London even when in your hotel room.”
“The existing building performed poorly both environmentally and practically. By careful analysis of how the client wanted to run the new hotel, we have been able to unlock space, improve efficiency and reduce the energy requirement of the building,” continues Henley Halebrown. One Hundred Shoreditch and its six restaurants and bars within the hotel opened in March 2022. Source by Henley Halebrown.

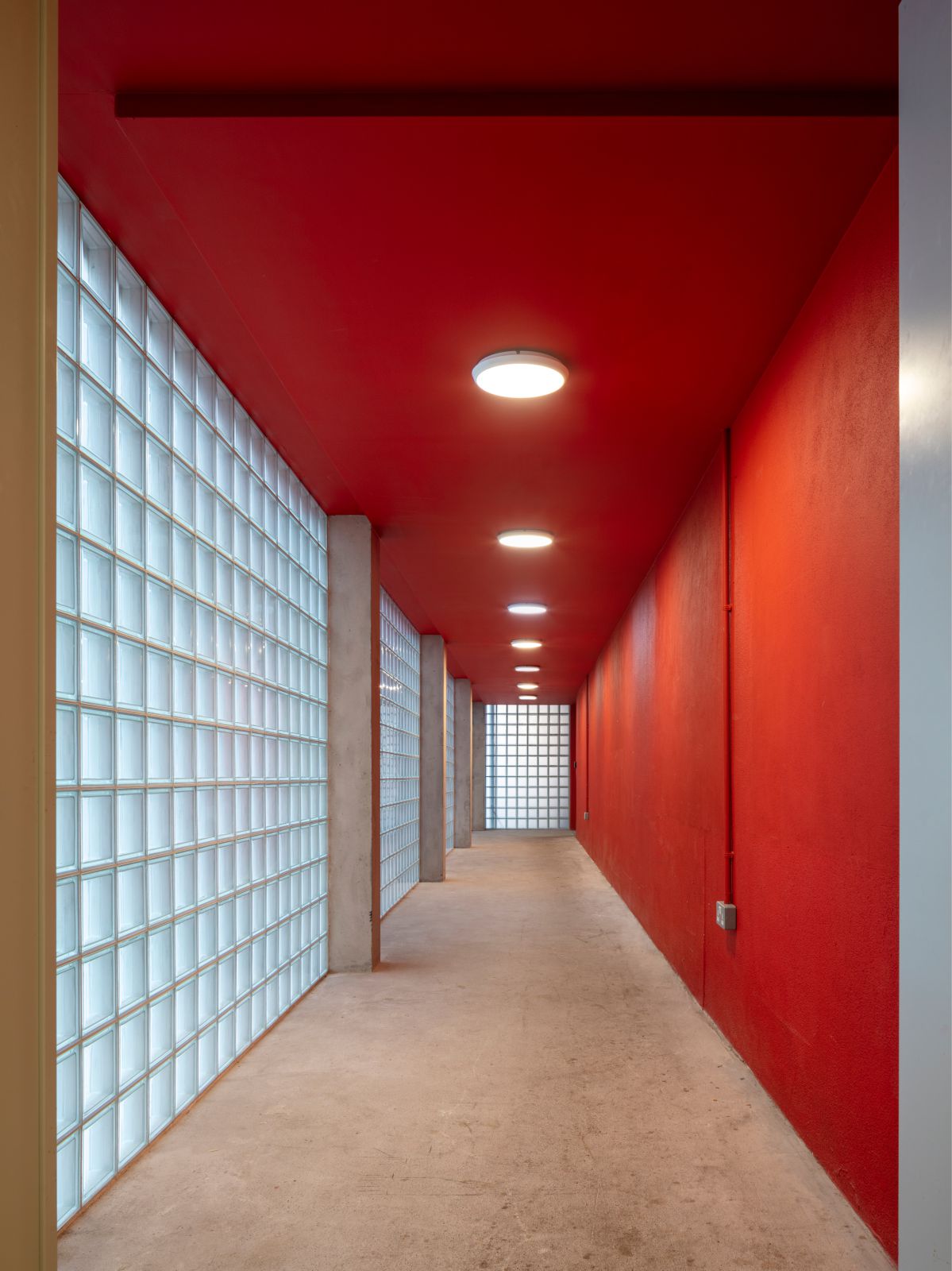
- Location: London, UK
- Architect: Henley Halebrown
- Project architects: Jennifer Pirie
- Project team: Rory Gaylor, Gavin Hale-Brown, Simon Henley, Jieun Jun, Kate Le Masurier, Craig Linnell
- Interior Designer: Lore Group
- Structural Engineer: Heyne Tillett Steel
- Building Services Engineer: Flatt Consulting
- Planning Consultant: CMA Planning
- Cost Consultant: Quantem Consulting
- Building Contro: Sweco (formerly as MLM)
- Project Manager: Concert (formerly as Bruce Shaw)
- Rights of Light Consultant: Lumina London
- Fire Engineer: Astute
- Main Contractor: RED
- Client: Lore Group (Hotel)
- Completion: 03/2022
- Photographs: Nick Kane, Lore Group/James McDonald, Courtesy of Laura Iloniemi
