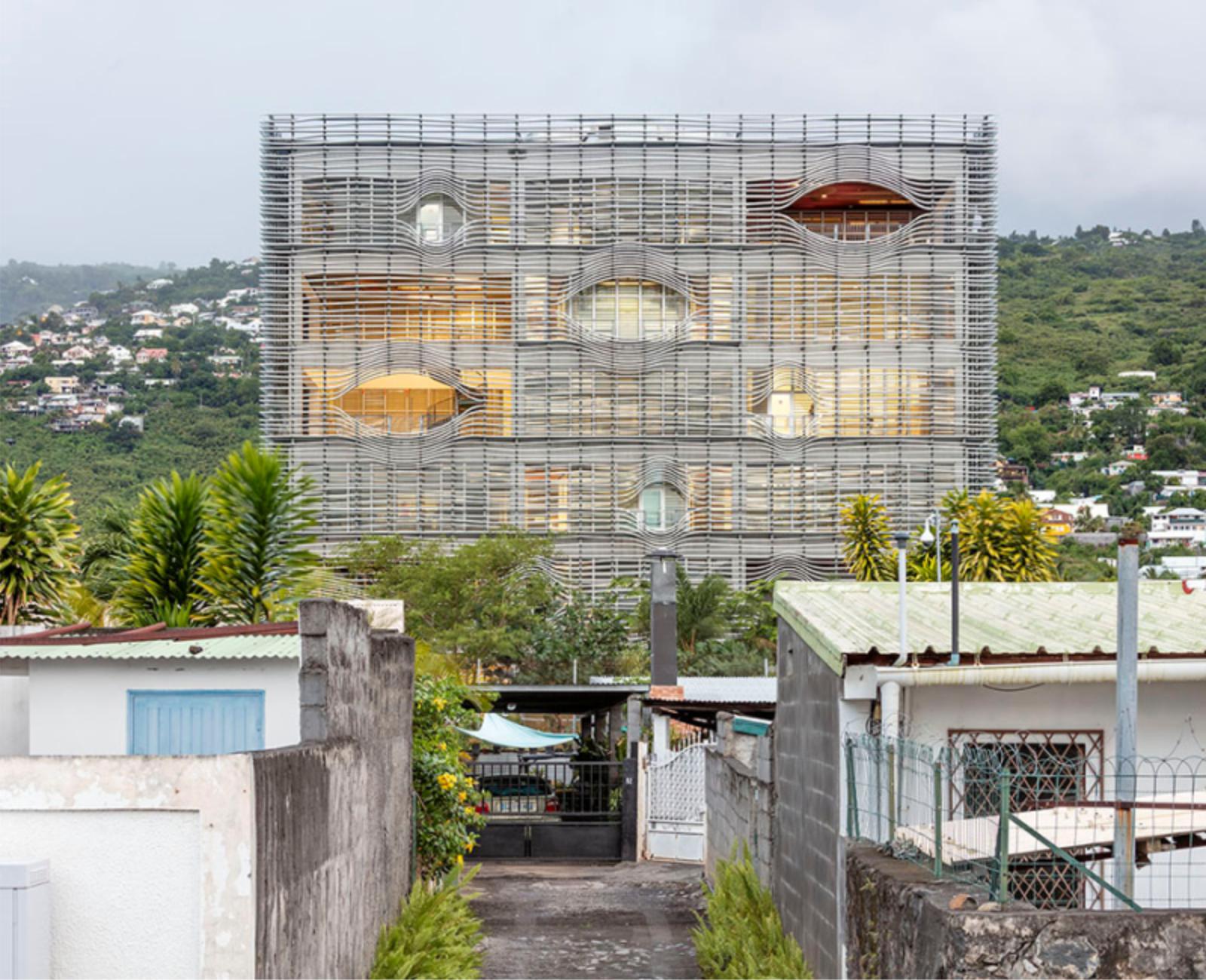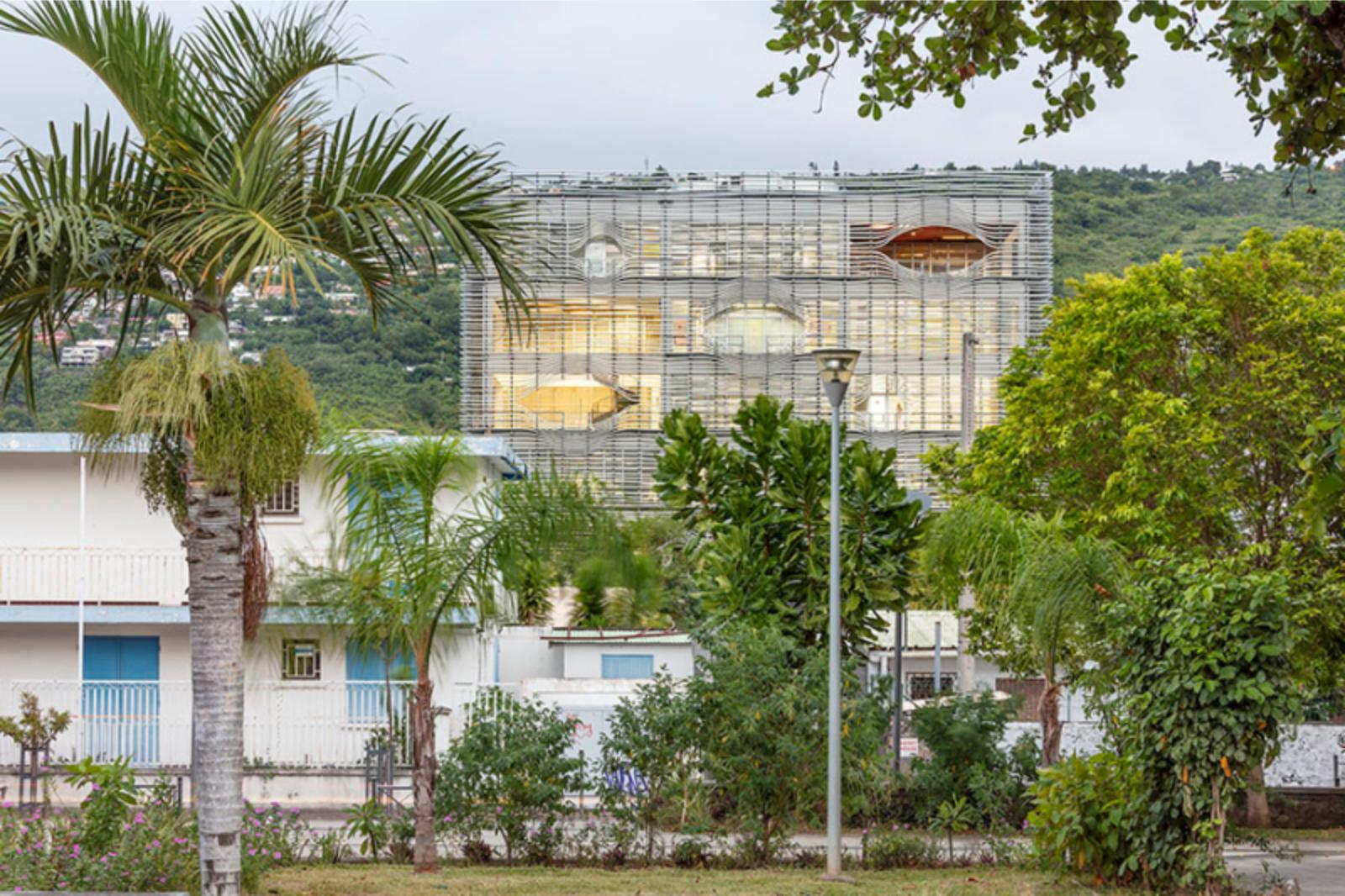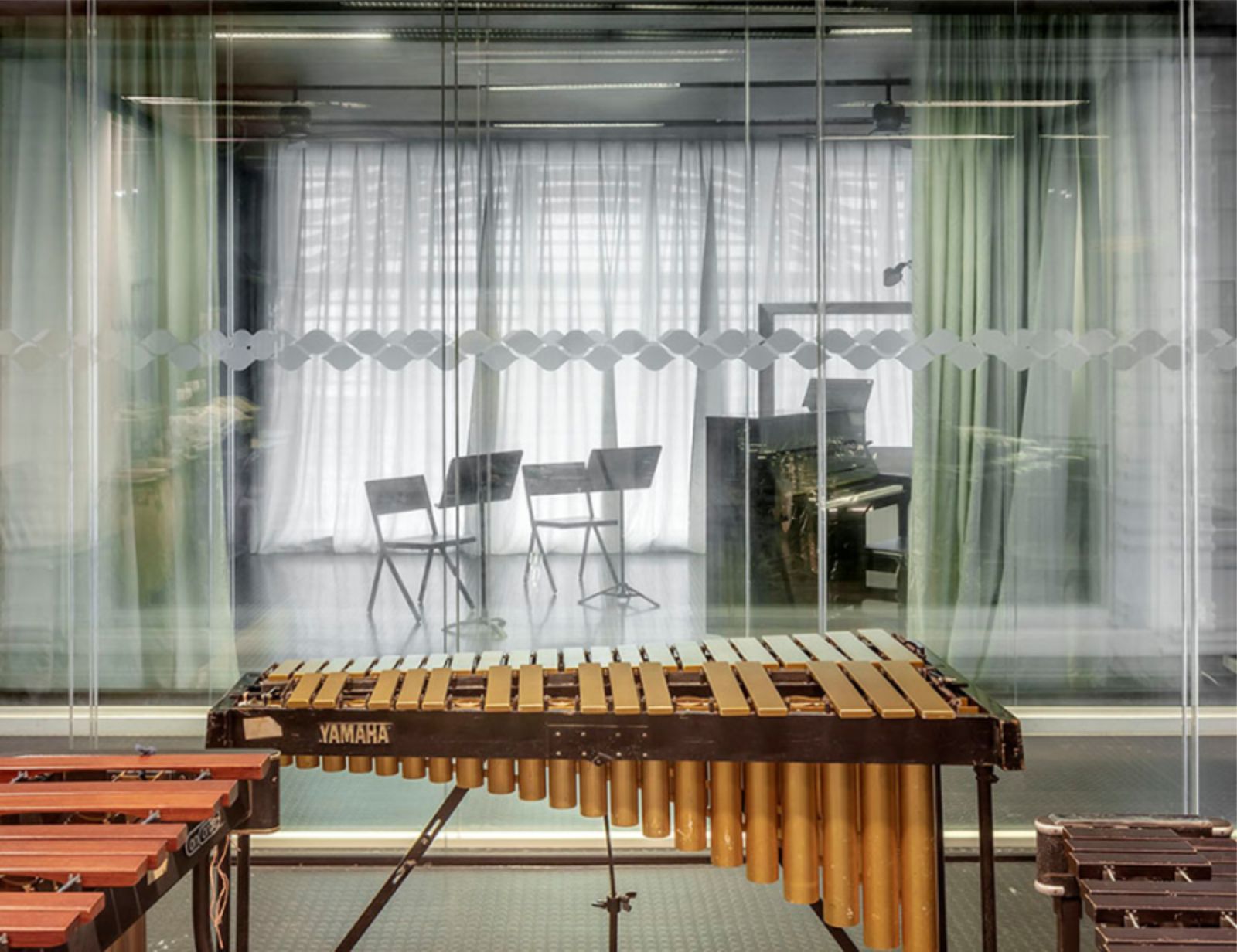The Cimendef building, designed by Périphériques architects in 2015, was supposed to be a media library. The opening of the library didn’t happen but the building itself was bought by the Region Reunion Office.
The new owner decided to put different cultural facilities in it by mixing together the Regional Music School (CRR), the headquarter of an association promoting local music (PRMA) and a part of the Literature Regional Center (CLR). The building is brand new but it needs to be changed to welcome those new uses.

This conservatory comes as an urban answer to the need of new centrality for the Saint Paul commune. It structures the « entrance » to the city. It requires a strong image on the scale of the city. Its architecture has to transform it into a cultural as well as a visual mark. The building is a 34m large and 32m high cube.
We have given its facade an aesthetique code related to the universe of books and knowledge: it creates an effect of an inequal book pile. These are in fact wavy louvres layed out on the periphery of the building. The urban and symbolic qualities of the building stay the same as today.

Also, its visual and physical porosity remains. The modifications are subtle, we re-use all the large and empty levels made for the previous program. The place is transformed to become multi-functional with a diversity of spaces (drums room, dance studio, co-working space, orchestra room…).
The view of huge pictures on ceilings, was an important element of the original project. Now it’s harder to understand those horizontal paintings, but it tenfolds the interpretations and reinforces its power of distancing. In terms of interior spaces, the ground floor hall and the multiples terrasses on the superior levels are going to be belvederes to the sea and the mountains.


The ceilings of the artist Michal Batory can also be « read », compound of images in the themes of the media library’s fonds. Furnitures, as well, could be chosen in a way to create atmospheres related to the mineral and vegetable landscape of Saint-Paul.
In the garden, the planted organic shaped blocks are limited by the position of the benches, encouraging to a pleasant journey or a pause. If Cimendef building was a book, the cover remains unaltered but the content gets more and more complex, becoming a spatial palimpsest.


- Location: Chaussée Royale, Saint-Paul, Ile de la Réunion (974), France
- Architect: Marin + Trottin Périphériques architectes
- Principal: Emmanuelle Marin + David Trottin
- Project manager: Charlotte Laffont
- Assistants: Caroline Jousset
- Technical engineer: Egis Océan Indien
- Acoustics: Alternative
- Operational Project Management: Hub architectes
- Graphic design: Franck Tallon
- Client: Région Réunion (974)
- Photographs: Luc Boegly, Courtesy of Marin + Trottin Périphériques architectes










