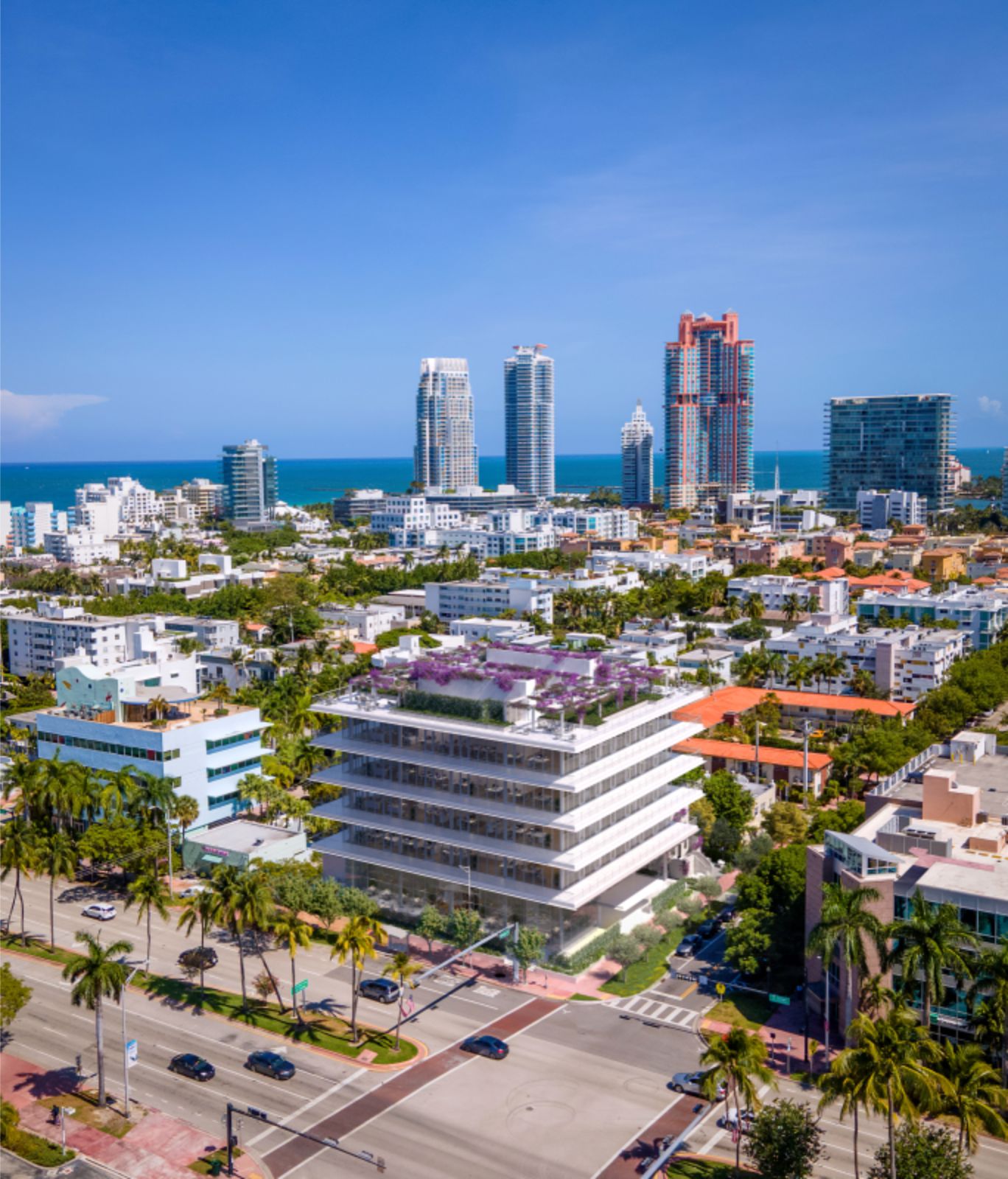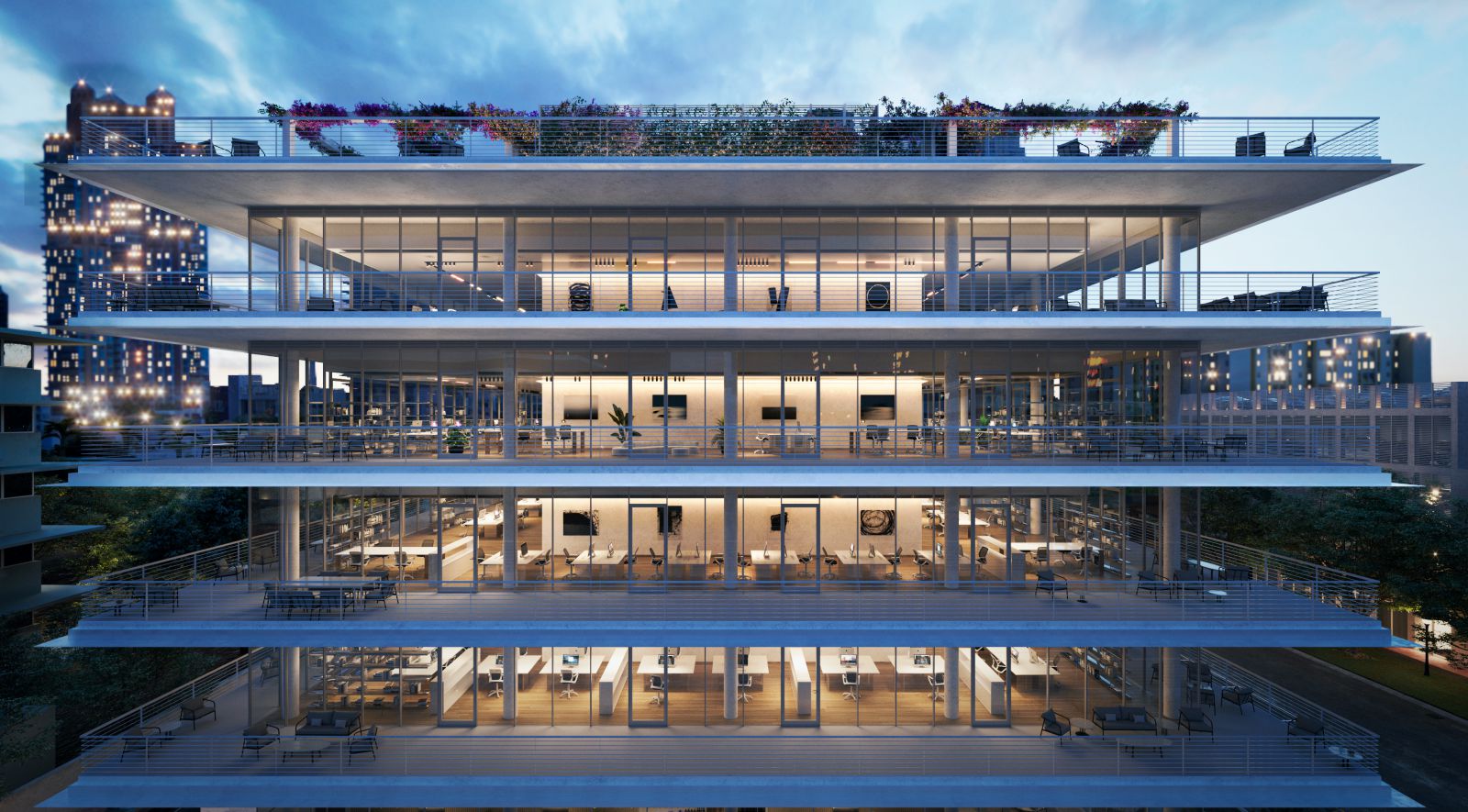Sumaida + Khurana and Bizzi & Partners, two internationally recognized real estate development firms, announced today they have received approval from the City of Miami Beach to proceed with the construction of a new Class A+ office building designed by renowned Spanish master architect Alberto Campo Baeza named THE FIFTH MIAMI BEACH.
It will be Baeza’s first commercial building in the United States. Sumaida + Khurana is led by Founding Partners Saif Sumaida and Amit Khurana. Bizzi & Partners is led by CEO Davide Bizzi and Managing Director Alessandro Pallaoro, the firms expect to start construction imminently.

“We have treated THE FIFTH MIAMI BEACH as a labor of love and greatly appreciate how positively the City has responded to the design of our project. The collaboration among multiple world-class team members and stakeholders in Miami Beach has been extremely rewarding. We are excited to deliver a very special building that provides an exceptional offering to our tenants and the community,” said Saif Sumaida, Founding Partner, Sumaida + Khurana.
The building is ideally situated at the entrance to Miami Beach from the MacArthur Causeway, located in the exclusive enclave of South of Fifth, at the corner of Michigan and Fifth Street. The Class A+, LEED Certified office building will seek to take an innovative approach by delivering on the singular quality, craftsmanship and architectural pedigree that Sumaida + Khurana and Bizzi & Partners are renowned for delivering on their residential condominium projects.

“With THE FIFTH MIAMI BEACH, we have an exciting opportunity to set a new benchmark for modern office development by creating a dynamic ecosystem for tenants that is focused on both work and well-being by incorporating extensive wellness amenities within an architectural masterpiece designed by one of the world’s great master architects, Alberto Campo Baeza, with an elevated interior design concept by Gabellini Sheppard Associates,” said Alessandro Pallaoro, Managing Director, Bizzi & Partners.
The project will be akin to an exquisite jewel box, wrapped in glass, white marble and white concrete. The biophilic design approach incorporates many elements that bring the outdoors inside and also provides expansive spaces that are ideal for tenants to design creative work environments. The building features a monumental marble lobby with 35-foot ceiling heights.

14-foot ceilings throughout office floors, open and flexible floorplans, floor-to-ceiling windows and every office includes expansive private outdoor terraces. Located in the center of the building is a large outdoor atrium that opens up all of the offices to a dramatic experience of light, air, and outdoor space. In addition, the building features multiple amenities for tenants to share including a private landscaped rooftop with expansive, unobstructed water views.
This offering will be further complemented by a state-of-the-art fitness center and spa, multiple food and beverage options, and valet parking. The building will also offer advanced air quality and filtration systems that will be part of the focus on sustainability and health. Source by Sumaida + Khurana and Bizzi & Partners and images Courtesy of Optimist Consulting.

