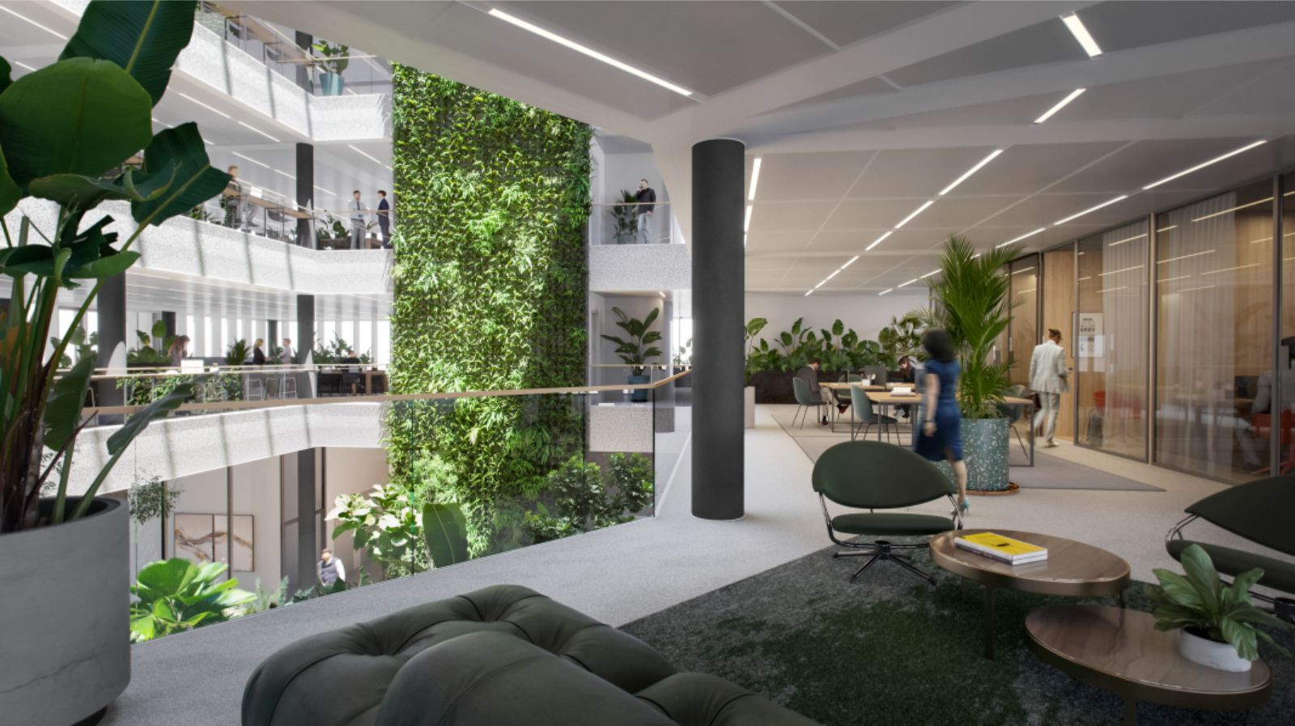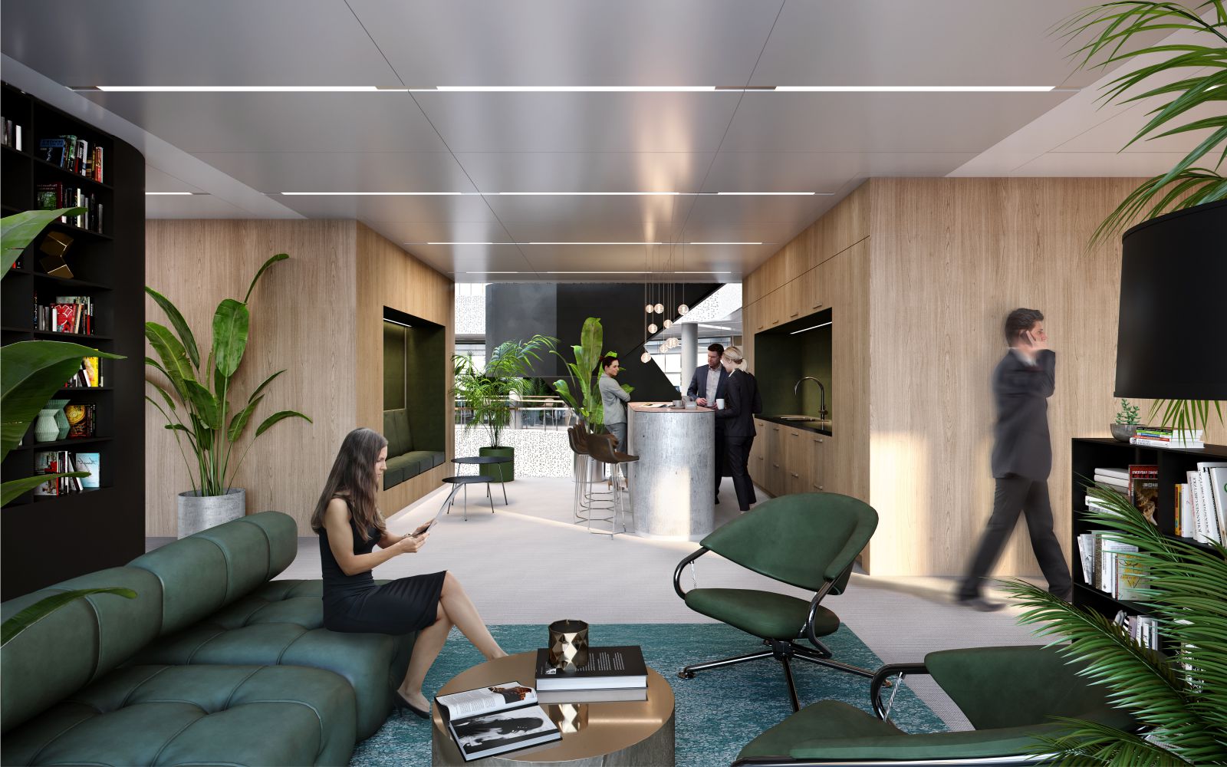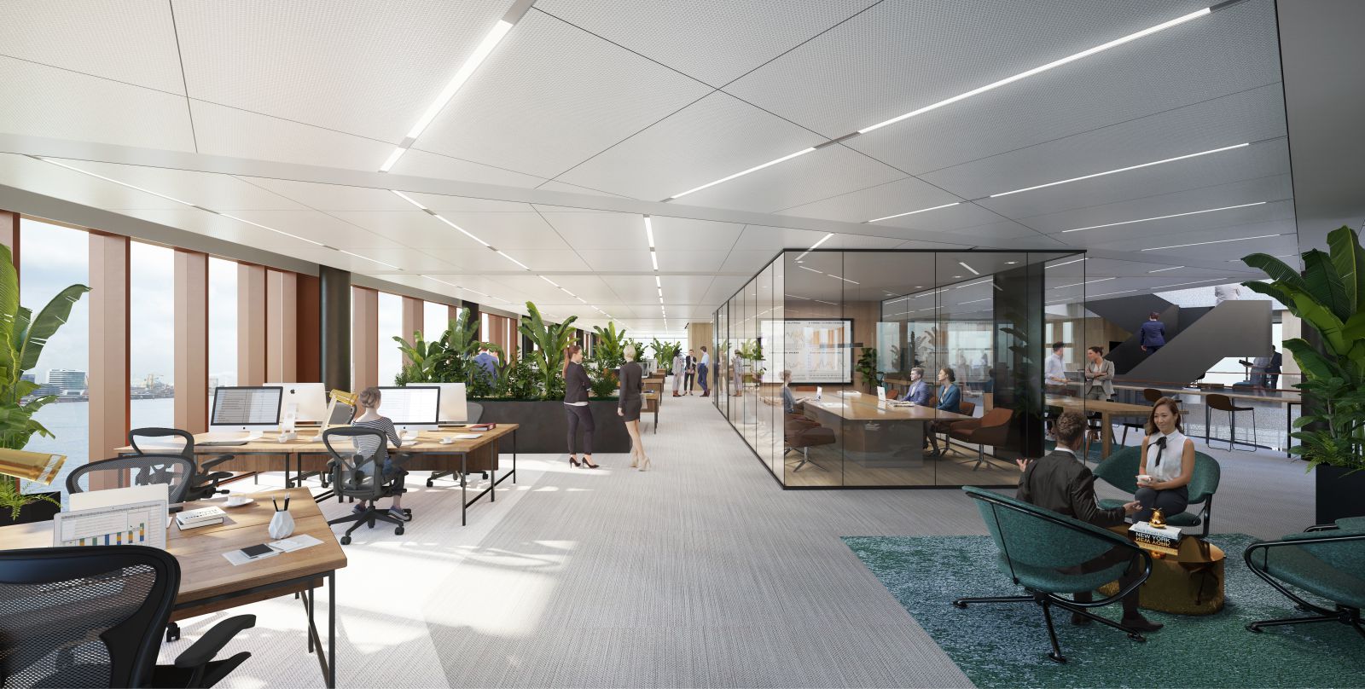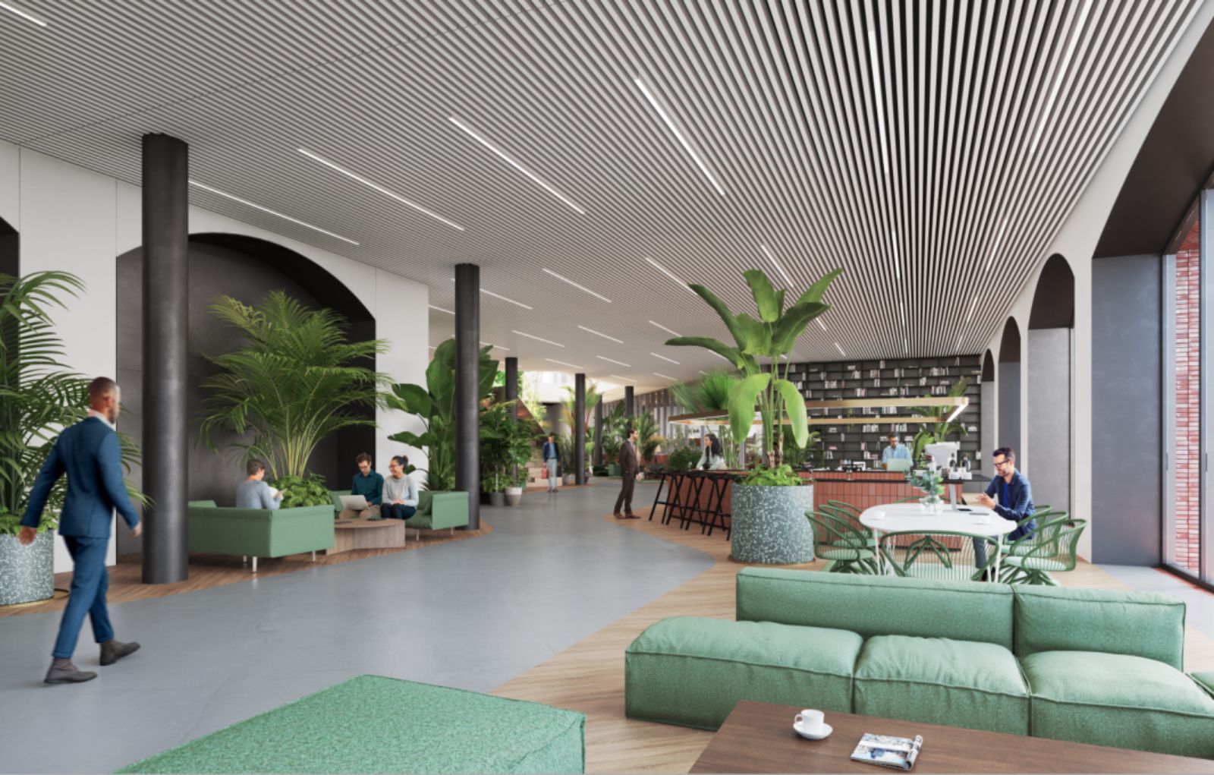THIS changes the perspective on inner-city living, with unequalled views over the IJ river and direct access to a lush green waterfront, a true urban oasis. THIS. is the place where people can work and live without needing to go anywhere else. A new living and working area, developed by RED Company and DW Property, is now being built in the up-and-coming Amsterdam-North District.
The ensemble consists of a new office building, two luxurious waterfront private sector residential buildings, and two social housing blocks containing a total of 217 homes, uniquely positioned within the mixed-use development. The buildings are in a spacious and spectacular setting, with the vibrant center of Amsterdam just minutes away.

Embodying the advantages
We looked at what the location has to offer. One of its most unique features are the spectacular views. THIS. called for an open façade and a large rooftop terrace, offering an attractive and atmospheric public space. We designed a roof terrace that maximizes the site’s potential, opening unparalleled views over the water of the IJ.
The residential and office budlings are connected by the Hidden Garden, designed by DELVA Landscape, flowing throughout as the hallmark of the project. THIS. perfectly combines the high, vibrant city energy with the more serene environment of Amsterdam-North. “THIS. enjoys the best of both worlds. It combines a stunning location – having its own pace connected to the water – with the energetic city center just a stone’s throw away,” says Guus Tennekes, Developer at RED Company.


A place to unwind
THIS. defines how waterfront living and working should look like. We designed the development by taking advantage of the dynamic views, created by the constantly changing waterscape, with its traffic from ferries, ships, and boats, which is further amplified by dramatic sunsets and skies.
Openings between the office and residential buildings provide optimized orientation to the sun and ensure all have amazing views. The Hidden Garden creates space and light within the block. The dense greenery and meandering pathways create a sense of intimacy and calm within the city.

A new architectural icon
The materials palette of red, copper-colored aluminum, and glass connect with the industrial legacy as well as the rational grid of the building with its tall windows, rectangular columns, and brick arches. On the ground floor, the shared amenities are placed in an open structure contained by wide brick arches. The cantilevers of the office floor frame wonderful views of the water and provide shade. The vertical louvres of the façade vary in their placement, creating a dynamic look.
Next level working
We combined today’s office requirements with sustainable elements in airy spaces that naturally energize and inspire its users. The lush green atrium, the floor-to-ceiling windows and the abundance of light stimulate the overall productivity and contribute to the well-being of the workers and visitors. We placed many solar panels on the roof to supply the office with sustainable energy. THIS. includes open floor plans offering unlimited possibilities and flexibility, complete with breathtaking views.

Small but perfect ecosystem
With the development of THIS., we created a lively new part of the Amsterdam-North District that is unique for its views, amenities, public spaces, and the Hidden Garden. The increase in working from home due to Covid-19 led to growing needs for offices to stimulate interaction between people that sparks innovation.
THIS. is a social hub, offering the perfect work-life balance while enjoying panoramic views of the water, sky, and the city. We wanted to create a place to call home while enhancing the social and architectural cohesion with the surrounding environment. Source by Powerhouse Company.

- Location: Amsterdam-North District, Netherlands
- Architect: Powerhouse Company
- Team: Niek Koning, Paul Stavert, Koen van der Dungen, Romano van den Dool, Romke Lap
- Developer: RED Company, DW Property
- Landscape architect: Delva Landscape Architecture & Urbanism
- Structural engineer: Van Rossum
- Advisor installations: Van Losser
- Advisor building physics: DGMR
- Year: 2021
- Images: Courtesy of Powerhouse Company







