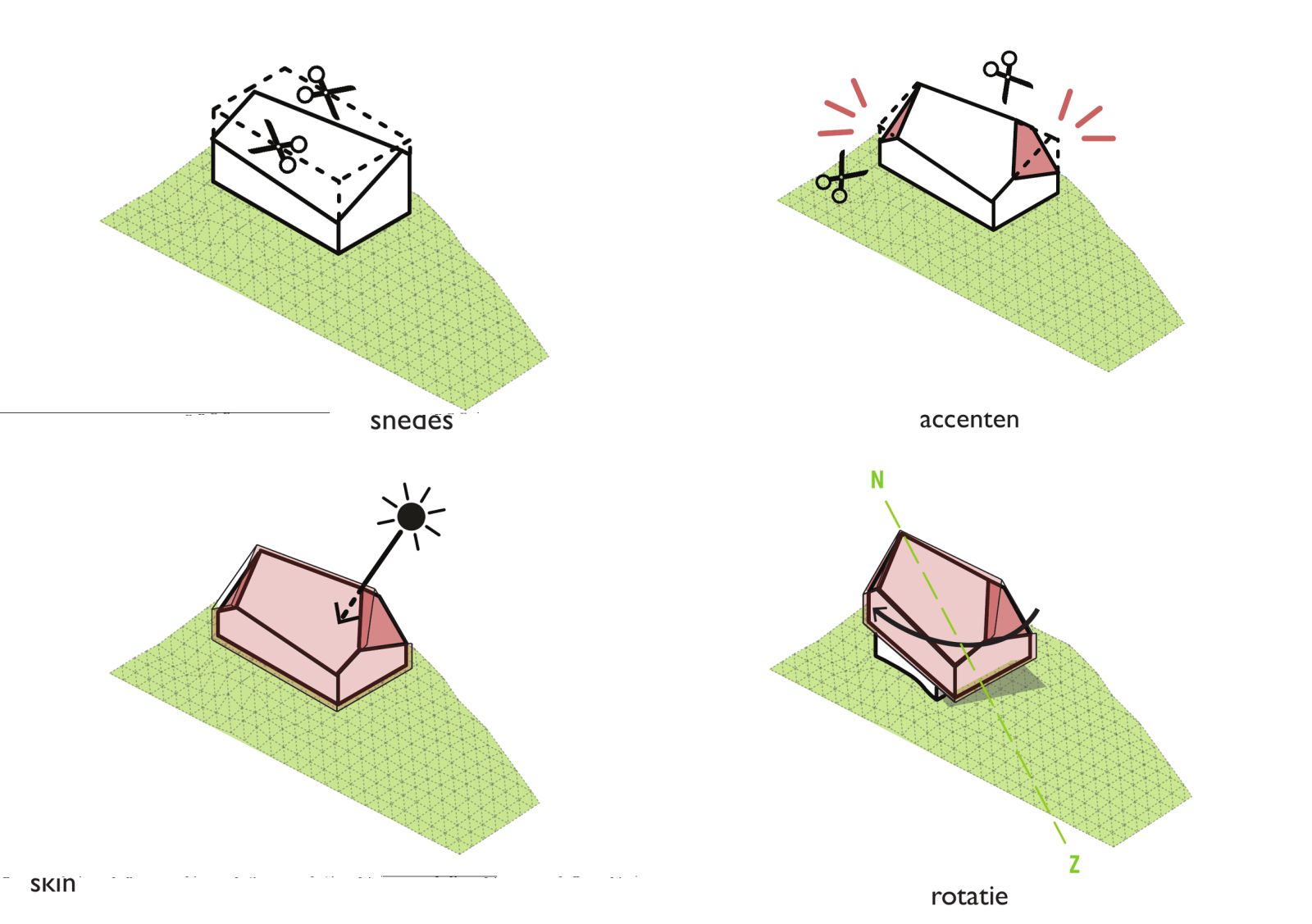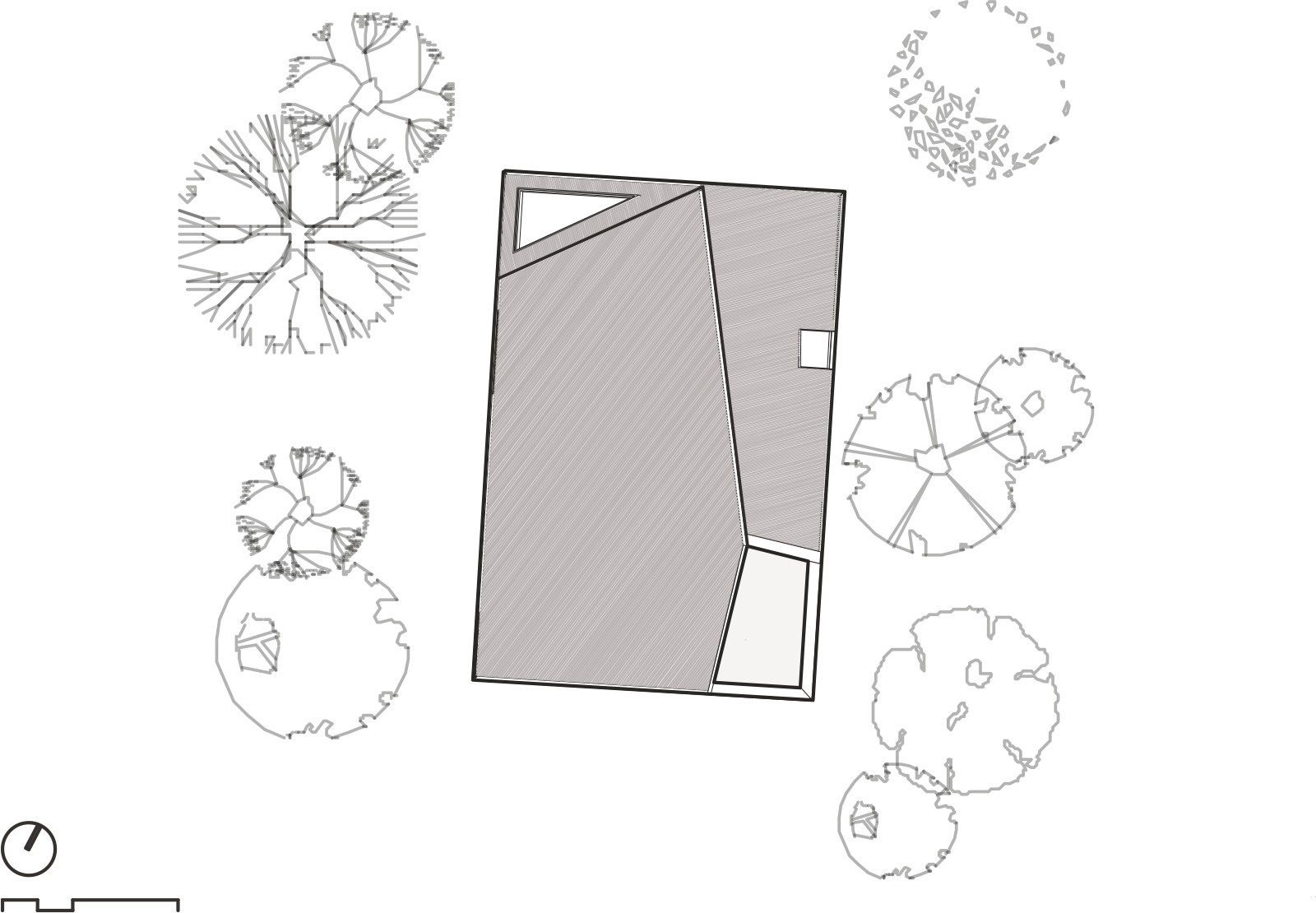At the highest point of the city of Amersfoort in the rolling green district Lichtenberg, a house designed by Benthem Crouwel Architects is being developed. Landscape and security are central to the design. An open plinth creates an optimal connection with the garden and the surrounding area. To contrast the openness of the plinth, a closed floating volume sits above, which houses the sleeping quarters and workspace.
The ‘floating house’ was designed for a family that desired plenty of space but wanted a modest home. Architect and Partner Saartje van der Made: “It is always an honor to be able to design a home and realize someone’s personal dreams. This assignment had a unique starting point: the house is in a beautiful place, in a green environment, and is at the highest point with a great view over the city.

We have taken these qualities as the basis for the concept; a floating house in the greenery. All wishes have been taken into account in the design: the house is modest and yet spacious, innovative and functional, quirky and yet fits well into the environment. The challenge in an urban area like this, was to achieve a strong relationship with nature. By designing the ground floor completely transparent, the living spaces flow into the surrounding garden and the two closed floors above it seem to float.”
Powerful Shape
The house is divided into a transparent ground floor and a contrasting volume of two floors on top. Green is the connecting element. The shape of the house is tailored to its location and surrounding area; by slanting and trimming the rectangular volume in logical places, a contemporary and modest shape is created, which also references traditional gable roofs in the area. Architect Femke Tophoven: “The windows and the balcony are cut out of the volume, as it were, in such a way that the view is optimal and privacy is guaranteed.

From the hallways and play area the historic center of Amersfoort is visible. The bedrooms are facing the garden and from the balcony you have a panoramic view over the green hill towards the churches of Amersfoort.” The floating volume with two floors is recessed in relation to the glass substructure and provides natural shading and a covered outdoor area on the south side of the house.
The superstructure is finished with aluminium slats matching the colour of the orange roof tiles often seen in the neighbourhood. The graphic lines of the slats extend over the entire volume and fold over at the bottom to the glass plinth of the house. This maximizes the two-pronged design of a transparent plinth and a closed top layer.

Inside Is Outside
The house has four floors and a clear layout. On the ground floor, the living room, dining room and open kitchen are situated. These functions are positioned around a central constructive core. The core logically separates the rooms and at the same time integrates the access from the basement, the entrance, the spiral staircase, a toilet, a large closet wall and the wardrobe. The layout of the house is functional, light and focused on the surrounding garden. The large glass panels of the ground floor strengthen the relationship with the outdoor space. The full green garden is a crucial part of the whole. Inside and outside gradually merge together.
Open But Private
At the front side, the ground floor is raised in relation to the street and slopes down to the garden side, minimizing the possibility for passers-by to view into the house. The slat façade of the superstructure has been extended in strategic places in front of the windows, so that privacy is still offered with optimal light. The construction of the floating house has started and the house is expected to be completed at the beginning of 2023. Source by Benthem Crouwel Architects.

- Location: De Lichtenberg, Amersfoort, Netherlands
- Architect: Benthem Crouwel Architects
- Project Team: Saartje van der Made, Femke Tophoven, Cees Zuidervaart
- Interieur Architect: I+Y
- Landscape Architect: Frank Heijligers Studio
- Structural Engeneering: Diocon
- Contractor: Kadar Bouw
- Client: Mr and Mrs Yokus
- Gross Floor Area: Ground floor 95 m2, First floor 117 m2, Second floor 99 m2, Basement 48 m2
- Start Construction: 2022
- Images: Courtesy of Benthem Crouwel Architects





